Myrtle Beach, SC 29579
- 4Beds
- 3Full Baths
- N/AHalf Baths
- 2,787SqFt
- 2022Year Built
- 0.48Acres
- MLS# 2417641
- Residential
- Detached
- Active
- Approx Time on Market1 month, 28 days
- AreaMyrtle Beach Area--Carolina Forest
- CountyHorry
- Subdivision Indigo Bay
Overview
Welcome to this elegant and thoughtfully designed residence that combines the ease of single-level living with the added flexibility of a second-floor retreat. This exceptional home features a grand layout that ensures comfort and style for its occupants. As you step in, you are greeted by a generous foyer that leads to a versatile flex space. This area can be customized to fit your needs, whether you envision it as a productive home office, a cozy additional living space, or a formal dining room. The heart of the home is the expansive great room with custom coffered ceilings. This bright and inviting space seamlessly integrates with the gourmet kitchen and dining area with elegance and functionality. The great room is designed for both relaxation and entertainment, with ample room for seating and a layout that fosters easy flow between the various living spaces. The gourmet kitchen is a culinary dream, featuring a nature gas stove with top-of-the-line appliances, elegant quartz countertops, and a spacious island that provides extra prep space and seating. The adjoining dining area offers a perfect setting for family meals or hosting guests. Three generously sized bedrooms provide private retreats within the home. The owners suite is a luxurious haven situated at the rear of the home, offering peace and privacy. Two expansive walk-in closets provide ample storage space for all your belongings. This suite includes direct access to a covered porch leading to an added 20'X25' concrete pad where you can unwind and enjoy serene outdoor moments. A 4' black aluminum fence encloses the backyard overlooking the lake with a community paddleboat or kayak launch. Ascending to the second floor, you'll discover a versatile bonus bedroom complete with its own bathroom, offering a private space for guests or family members. The adjoining loft area can be tailored to your preferences, whether as a recreational zone, a quiet reading nook, or a secondary living area. Overall, this gorgeous home harmoniously blends luxury and functionality, offering a perfect balance of open living areas, private retreats, and adaptable spaces to suit a variety of lifestyles. Whether youre entertaining guests or enjoying quiet moments at home, this residence is designed to accommodate and enhance your everyday life.
Agriculture / Farm
Grazing Permits Blm: ,No,
Horse: No
Grazing Permits Forest Service: ,No,
Grazing Permits Private: ,No,
Irrigation Water Rights: ,No,
Farm Credit Service Incl: ,No,
Crops Included: ,No,
Association Fees / Info
Hoa Frequency: Monthly
Hoa Fees: 95
Hoa: 1
Hoa Includes: CommonAreas, RecreationFacilities, Trash
Community Features: Clubhouse, Gated, RecreationArea, Pool
Assoc Amenities: Clubhouse, Gated
Bathroom Info
Total Baths: 3.00
Fullbaths: 3
Bedroom Info
Beds: 4
Building Info
New Construction: No
Levels: Two
Year Built: 2022
Mobile Home Remains: ,No,
Zoning: res
Style: Traditional
Construction Materials: HardiPlankType
Builders Name: Ryan Homes
Builder Model: Savannah Extended
Buyer Compensation
Exterior Features
Spa: No
Patio and Porch Features: RearPorch, FrontPorch, Patio
Pool Features: Community, OutdoorPool
Foundation: Slab
Exterior Features: SprinklerIrrigation, Porch, Patio
Financial
Lease Renewal Option: ,No,
Garage / Parking
Parking Capacity: 6
Garage: Yes
Carport: No
Parking Type: Attached, Garage, ThreeCarGarage, GarageDoorOpener
Open Parking: No
Attached Garage: Yes
Garage Spaces: 3
Green / Env Info
Interior Features
Floor Cover: Carpet, LuxuryVinyl, LuxuryVinylPlank, Tile
Fireplace: No
Laundry Features: WasherHookup
Furnished: Unfurnished
Interior Features: SplitBedrooms, BreakfastBar, BedroomonMainLevel, KitchenIsland, StainlessSteelAppliances, SolidSurfaceCounters
Appliances: Dishwasher, Disposal, Range, Refrigerator, Dryer, Washer
Lot Info
Lease Considered: ,No,
Lease Assignable: ,No,
Acres: 0.48
Land Lease: No
Lot Description: CulDeSac, LakeFront, Pond
Misc
Pool Private: No
Offer Compensation
Other School Info
Property Info
County: Horry
View: No
Senior Community: No
Stipulation of Sale: None
Habitable Residence: ,No,
Property Sub Type Additional: Detached
Property Attached: No
Security Features: GatedCommunity, SmokeDetectors
Rent Control: No
Construction: Resale
Room Info
Basement: ,No,
Sold Info
Sqft Info
Building Sqft: 3446
Living Area Source: Plans
Sqft: 2787
Tax Info
Unit Info
Utilities / Hvac
Heating: Central, Electric, Gas
Cooling: CentralAir
Electric On Property: No
Cooling: Yes
Utilities Available: CableAvailable, ElectricityAvailable, NaturalGasAvailable, PhoneAvailable, SewerAvailable, UndergroundUtilities, WaterAvailable
Heating: Yes
Water Source: Public
Waterfront / Water
Waterfront: Yes
Waterfront Features: Pond
Directions
From Carolina Forest Blvd turn into Indigo Bay community and go right until you reach Turchino Ct and turn left house on the right.Courtesy of Real Broker, Llc - hughes@carolinaskyre.com
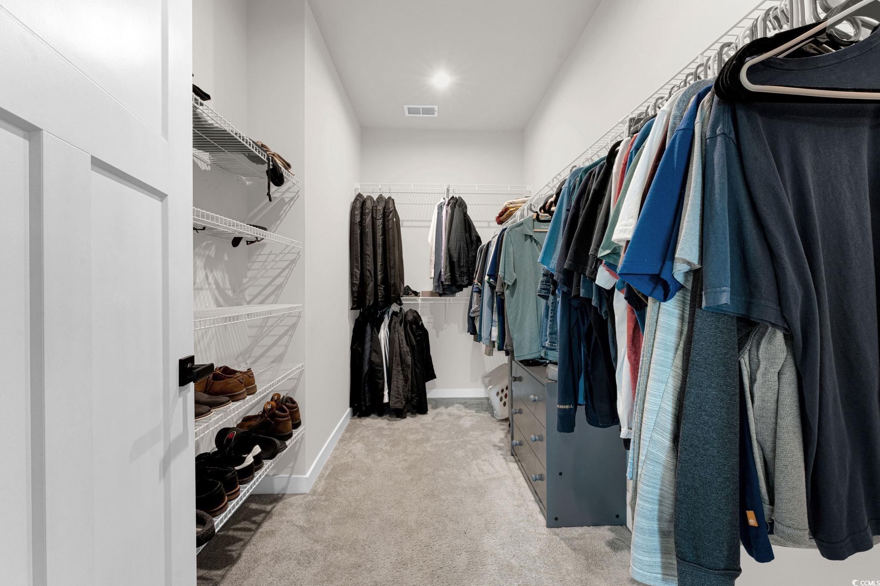
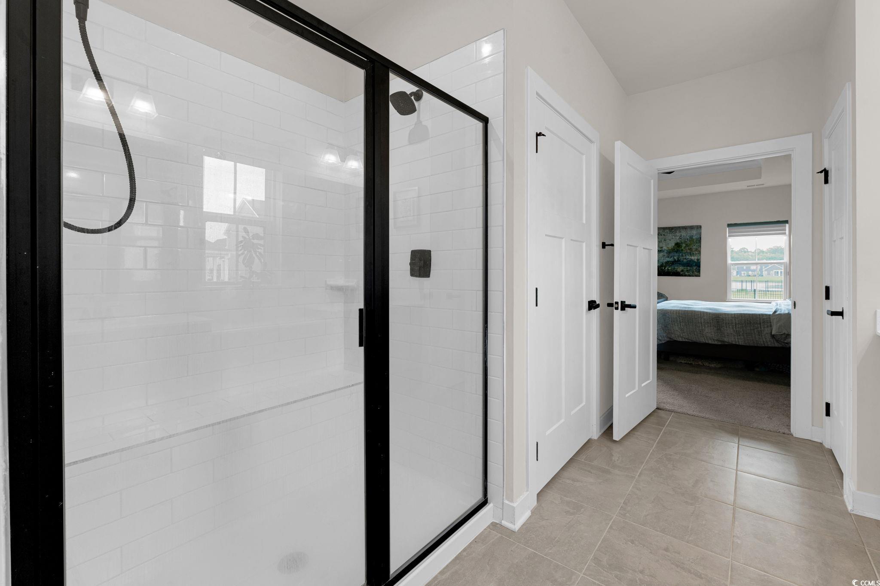
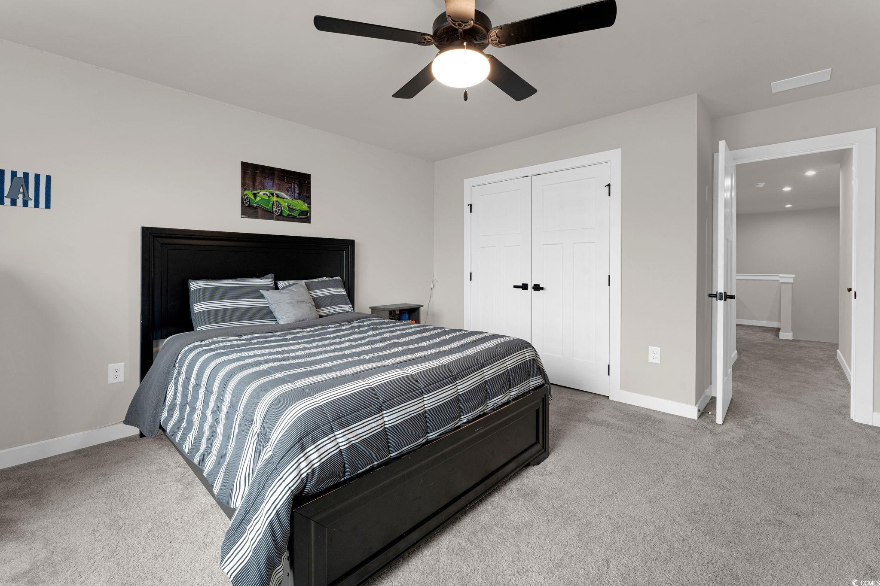
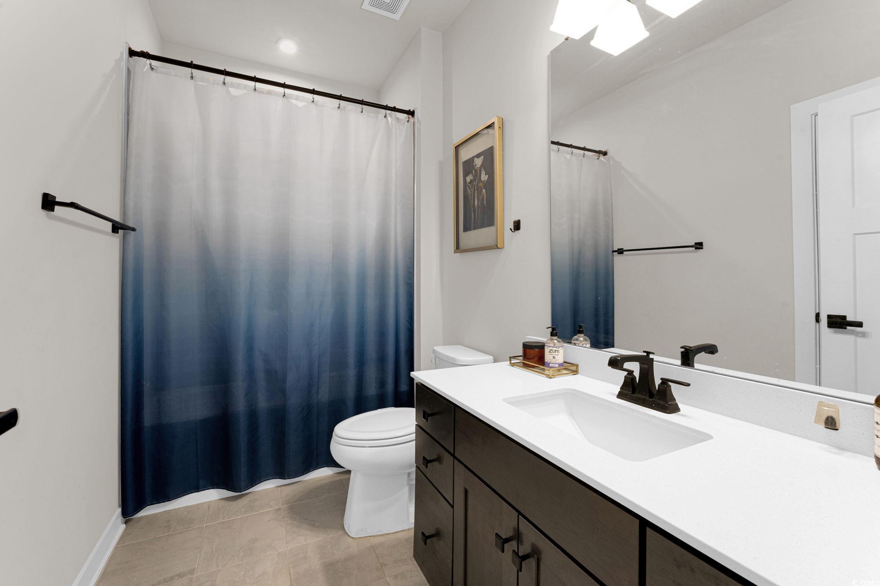
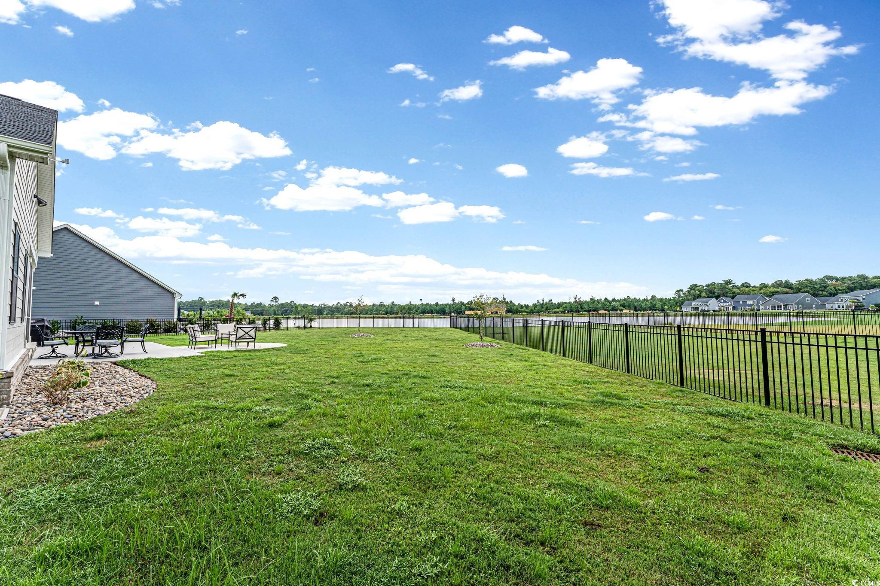
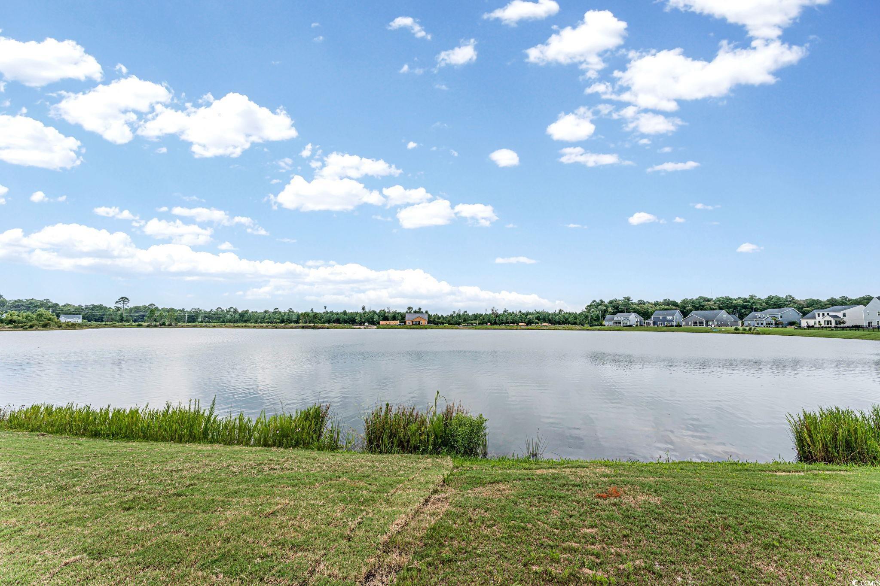
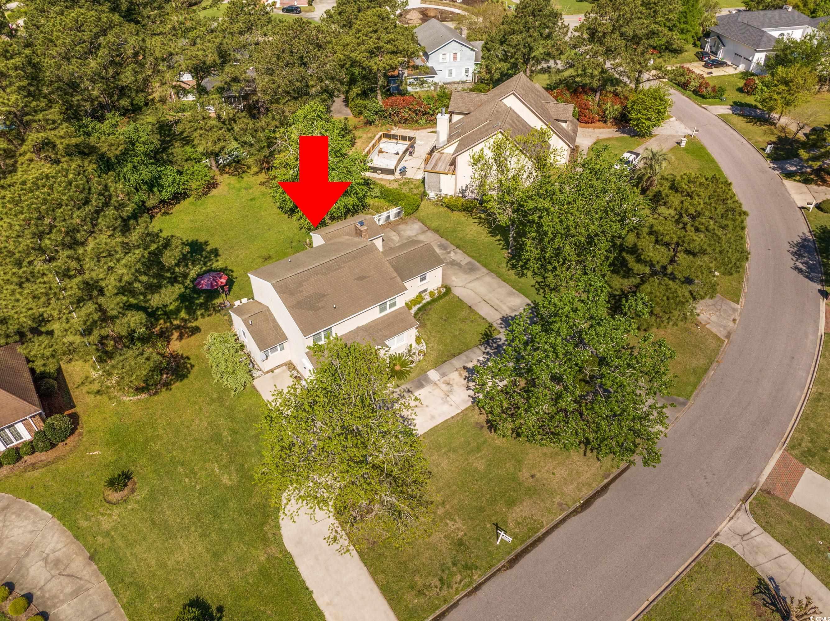
 MLS# 2421346
MLS# 2421346 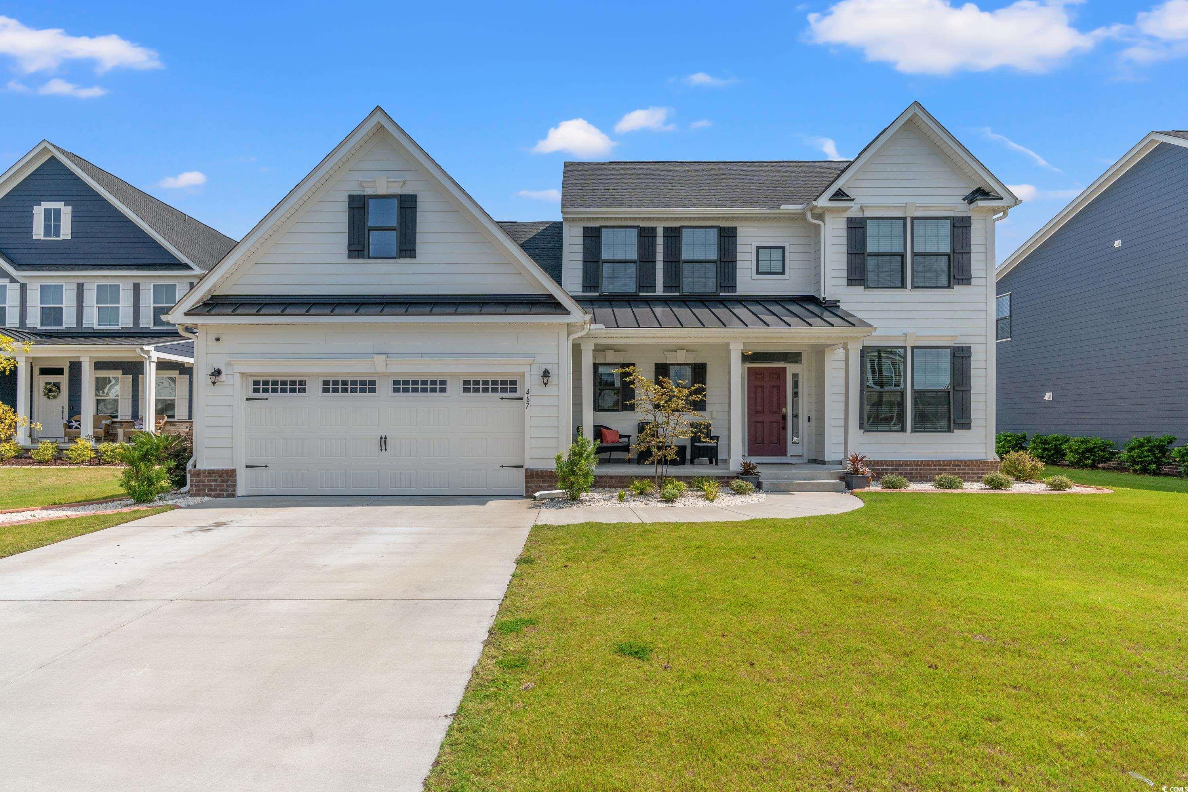
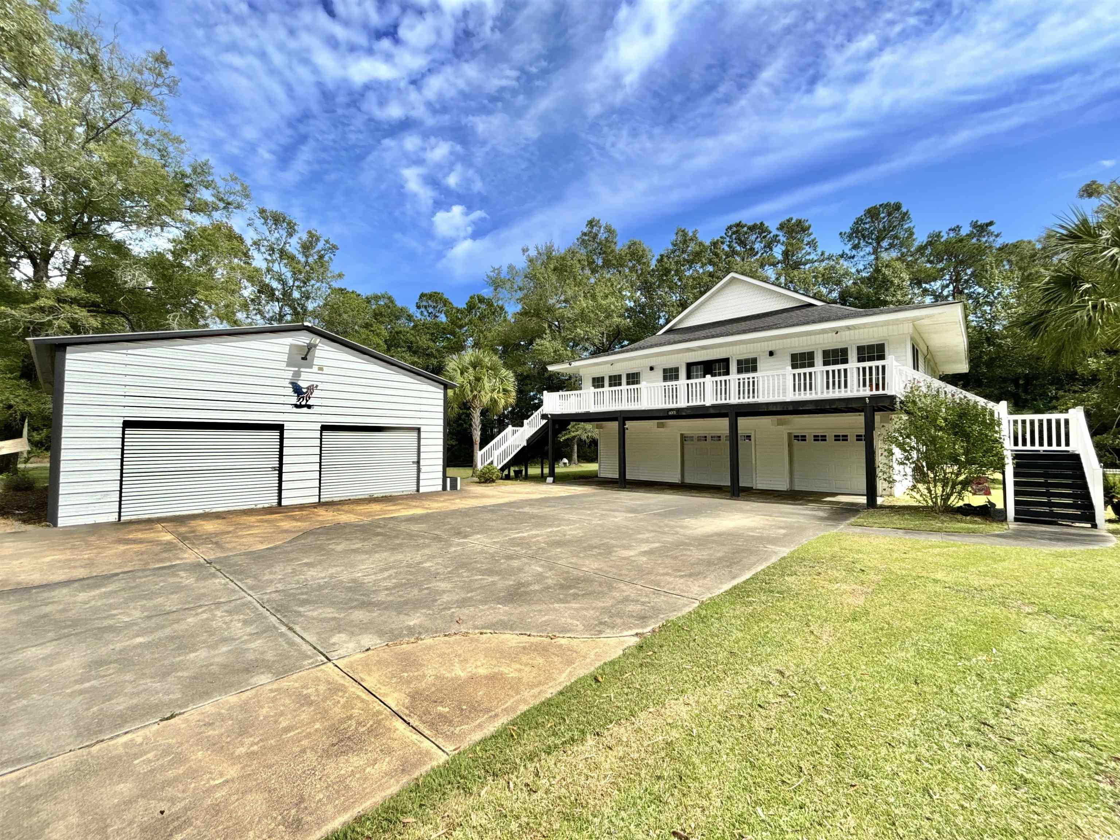
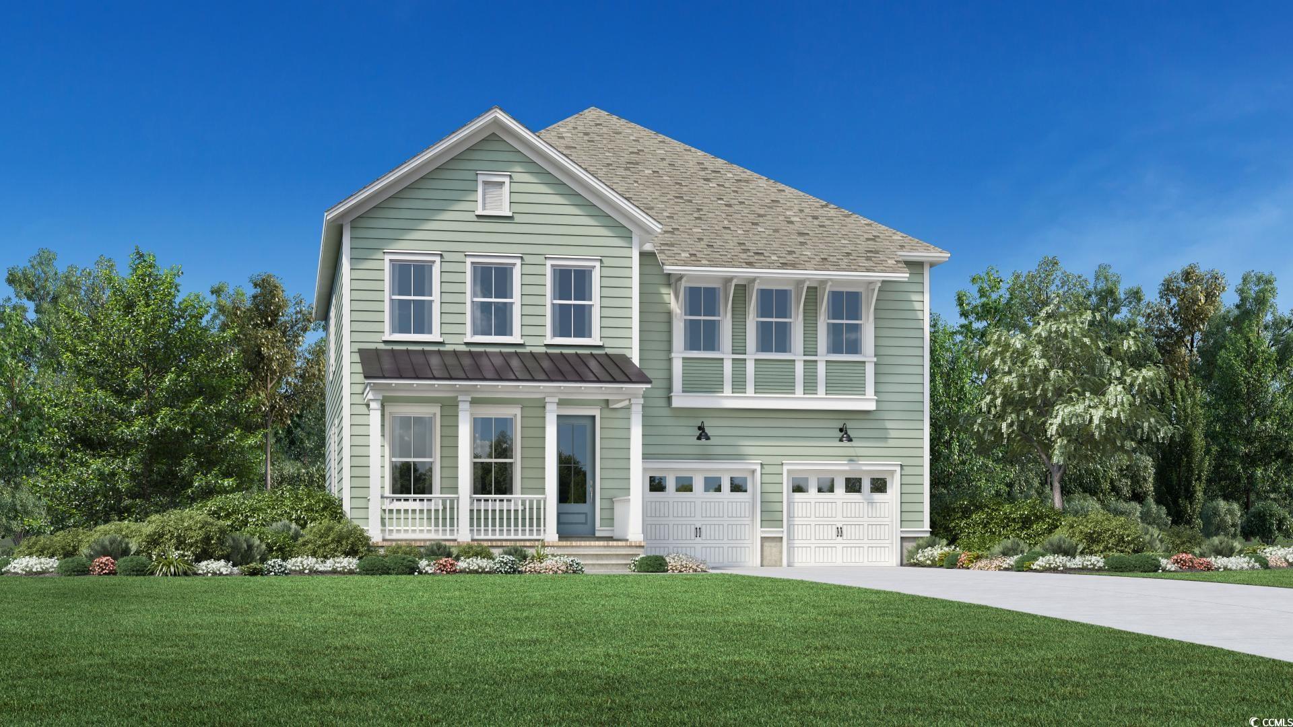
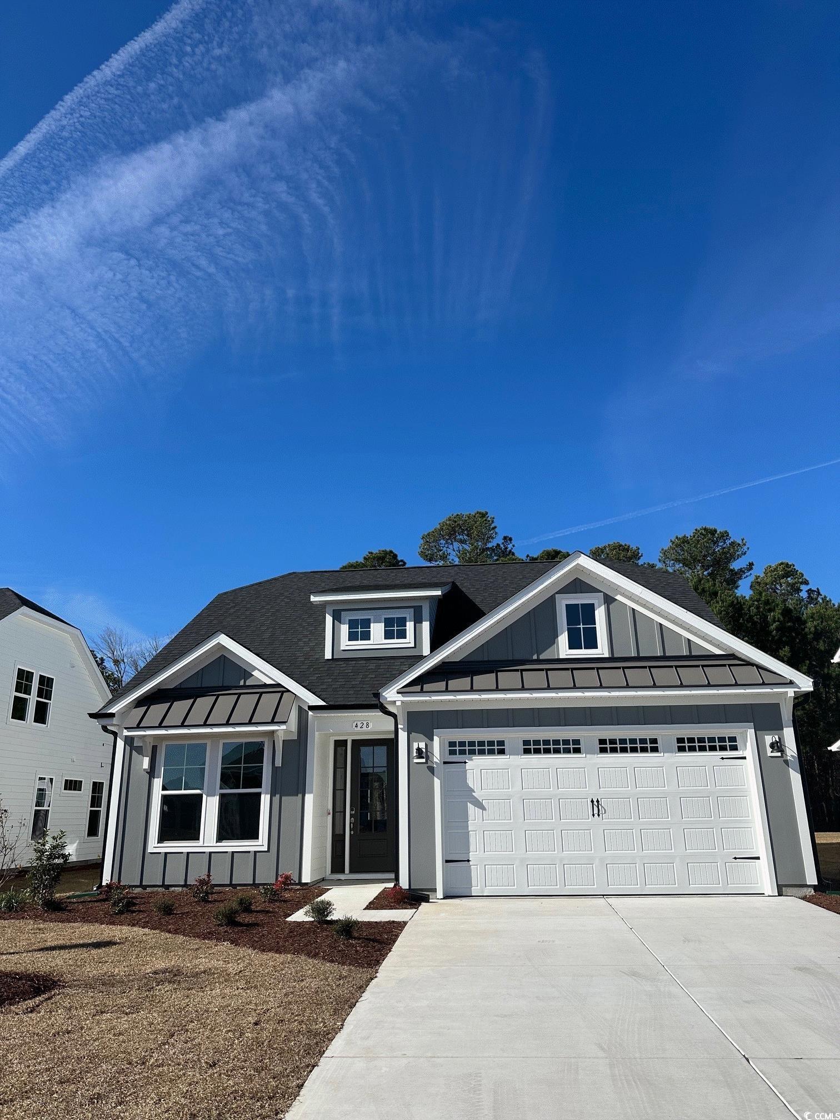
 Provided courtesy of © Copyright 2024 Coastal Carolinas Multiple Listing Service, Inc.®. Information Deemed Reliable but Not Guaranteed. © Copyright 2024 Coastal Carolinas Multiple Listing Service, Inc.® MLS. All rights reserved. Information is provided exclusively for consumers’ personal, non-commercial use,
that it may not be used for any purpose other than to identify prospective properties consumers may be interested in purchasing.
Images related to data from the MLS is the sole property of the MLS and not the responsibility of the owner of this website.
Provided courtesy of © Copyright 2024 Coastal Carolinas Multiple Listing Service, Inc.®. Information Deemed Reliable but Not Guaranteed. © Copyright 2024 Coastal Carolinas Multiple Listing Service, Inc.® MLS. All rights reserved. Information is provided exclusively for consumers’ personal, non-commercial use,
that it may not be used for any purpose other than to identify prospective properties consumers may be interested in purchasing.
Images related to data from the MLS is the sole property of the MLS and not the responsibility of the owner of this website.