Myrtle Beach, SC 29588
- 5Beds
- 3Full Baths
- N/AHalf Baths
- 2,814SqFt
- 1990Year Built
- 1.81Acres
- MLS# 2420784
- Residential
- Detached
- Active
- Approx Time on Market2 months,
- AreaMyrtle Beach Area--South of 544 & West of 17 Bypass M.i. Horry County
- CountyHorry
- Subdivision Not within a Subdivision
Overview
***OPEN HOUSE WEDNESDAY OCTOBER 16th 10AM-1PM*** Video Tour Walkthrough - https://youtu.be/LLs8jWckH_s?si=thD-DKdOEJNu2RHJ You won't find anything else like this in Myrtle Beach for the value. ONE OF A KIND UNIQUE PROPERTY recently appraised offering unbeatable space & exterior amenities including: 1.81 Acre Wooded Lot - Privacy - No HOA - No Restrictions - Myrtle Beach - St James School District - In-Ground Pool with Jets & Rock Water Fountain Feature - Hot Tub - Outdoor Kitchen with Stone Accent, Propane Grill, & Blackstone Flat Top - Screened Porch - Back Patio - 2 Oversized Nearly New TREX Decks with Vinyl Railings (Front & Back - Long Lasting & Easy Maintainence) - Large Detached Storage Shed - Retention Pond with Fountain - Attached 2 Car Garage - Detached 30 x 40 Commercial Metal Garage on Concrete Pad with Separate Electric Meter, Workshop Space & Stairs to Additional Loft Storage - HUGE Driveway (10+) - Solar Panels with Franklin Batteries to Power Entire House & Go Completely Off Grid with the Flip of a Switch - ENERGY SAVING - Great for Hurricane Season or The Apocalypse! - ADT/HTC Security with Night Owl cameras - INCREDIBLE HOUSE TO ENTERTAIN FRIENDS, FAMILY, HOST PARTIES, SPACE FOR BUSINESS, BOAT/RV/AUTO/HEAVY EQUIPMENT STORAGE - Interior Features Include: Downstairs Bonus Room/ 2nd Master Bedroom/ 2nd Master Bathroom/ Huge Walk-In Closet - Downstairs Could Function As Mother-In-Law Suite - Downstairs Foyer has Door Access to 2 Car Garage, 2nd Master Bathroom, & Bonus Room (2nd Master Bedroom Downstairs Accessible from Bathroom or Bonus Room - Bonus Room French Door Walk-Out to Back Patio Straight to Pool - REAL Hardwood Floors Throughout Most of the Upstairs (Carpet in 3 Rooms) - Dining Room/5th Bedroom Flex Option with French Door Walk-Out to Back Trex Deck - Office/Den Front Room with Tons of Windows & View of the Retention Pond - Upstairs Master Bedroom w/ Attached Carolina/Sitting Room - Jack & Jill Bathrooms - Wood Beam Ceilings - Center Staircase Gives Character & Perfectly Balances The Upstairs Floorplan - Granite Countertops in Kitchen w/ Contrasting White Toned Granite Island - Cut Out Window Over the Sink to Butlers Pantry Area w/ 2 Storage Closets & Door Access to Back Trex Deck Overlooking Pool - MUST SEE IF YOU ARE LOOKING FOR LAND, SQUARE FOOTAGE, EVERY EXTERIOR AMENITY YOU CAN THINK OF, NO HOA - ALL IN MYRTLE BEACH. Schedule your private tour today!
Agriculture / Farm
Grazing Permits Blm: ,No,
Horse: No
Grazing Permits Forest Service: ,No,
Other Structures: SecondGarage
Grazing Permits Private: ,No,
Irrigation Water Rights: ,No,
Farm Credit Service Incl: ,No,
Crops Included: ,No,
Association Fees / Info
Hoa Frequency: Monthly
Hoa: No
Community Features: GolfCartsOk, LongTermRentalAllowed, ShortTermRentalAllowed
Assoc Amenities: OwnerAllowedGolfCart, OwnerAllowedMotorcycle, PetRestrictions, TenantAllowedGolfCart, TenantAllowedMotorcycle
Bathroom Info
Total Baths: 3.00
Fullbaths: 3
Bedroom Info
Beds: 5
Building Info
New Construction: No
Levels: Two
Year Built: 1990
Mobile Home Remains: ,No,
Zoning: MSF20
Style: RaisedBeach
Construction Materials: VinylSiding
Buyer Compensation
Exterior Features
Spa: Yes
Patio and Porch Features: Balcony, RearPorch, Deck, FrontPorch, Patio, Porch, Screened
Spa Features: HotTub
Pool Features: InGround, OutdoorPool, Private
Foundation: Slab
Exterior Features: BuiltInBarbecue, Balcony, Barbecue, Deck, Fence, HotTubSpa, OutdoorKitchen, Pool, Porch, Patio, Storage
Financial
Lease Renewal Option: ,No,
Garage / Parking
Parking Capacity: 12
Garage: Yes
Carport: No
Parking Type: Underground, Boat, Garage, GarageDoorOpener, RvAccessParking
Open Parking: No
Attached Garage: No
Green / Env Info
Green Energy Efficient: SolarPanels
Interior Features
Floor Cover: Carpet, Tile, Wood
Fireplace: No
Furnished: Unfurnished
Interior Features: SplitBedrooms, WindowTreatments, BreakfastBar, BedroomOnMainLevel, EntranceFoyer, InLawFloorplan, KitchenIsland, Loft, StainlessSteelAppliances, SolidSurfaceCounters, Workshop
Appliances: Dishwasher, Disposal, Microwave, Range, Refrigerator, RangeHood, Dryer, Washer
Lot Info
Lease Considered: ,No,
Lease Assignable: ,No,
Acres: 1.81
Lot Size: 320x310x235x64x192
Land Lease: No
Lot Description: OneOrMoreAcres, IrregularLot, LakeFront, OutsideCityLimits, PondOnLot
Misc
Pool Private: Yes
Pets Allowed: OwnerOnly, Yes
Offer Compensation
Other School Info
Property Info
County: Horry
View: No
Senior Community: No
Stipulation of Sale: None
Habitable Residence: ,No,
View: Lake
Property Sub Type Additional: Detached
Property Attached: No
Security Features: SecuritySystem, SmokeDetectors
Disclosures: SellerDisclosure
Rent Control: No
Construction: Resale
Room Info
Basement: ,No,
Sold Info
Sqft Info
Building Sqft: 5030
Living Area Source: Appraiser
Sqft: 2814
Tax Info
Unit Info
Utilities / Hvac
Heating: Central, Electric
Cooling: CentralAir
Electric On Property: No
Cooling: Yes
Utilities Available: CableAvailable, ElectricityAvailable, PhoneAvailable, SewerAvailable, WaterAvailable
Heating: Yes
Water Source: Public
Waterfront / Water
Waterfront: Yes
Waterfront Features: Pond
Schools
Elem: Saint James Elementary School
Middle: Saint James Middle School
High: Saint James High School
Directions
Traveling on US-17-Bypass S towards Surfside Beach/Murrells Inlet, take ramp toward SC-707 S/Socastee. Go for 0.3 mi. Turn slightly right onto Socastee Blvd (SC-707). Go for 2.4 mi. Continue on Socastee Blvd (SC-707) toward Surfside Beach/Murrells Inlet/SC-544 E. Go for 5.5 mi. Turn right onto Salem Rd. Go for 1.0 mi. Turn left onto Freewoods Rd. Go for 0.4 mi. Turn left onto St Peters Church Rd. Go for 0.3 mi. 6005 St Peters Church Rd will be ahead on your right.Courtesy of Jerry Pinkas R E Experts - Main Line: 843-839-9870
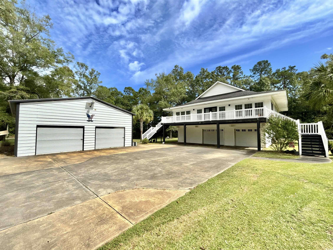
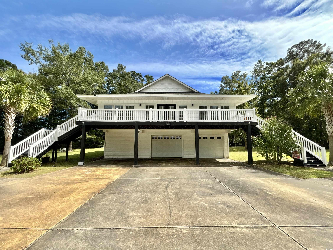
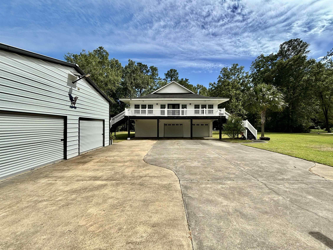
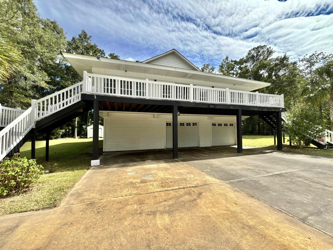
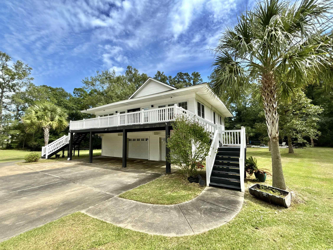
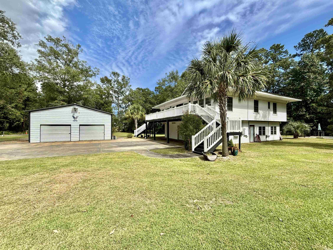
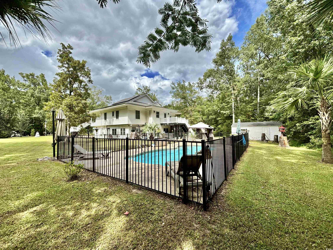
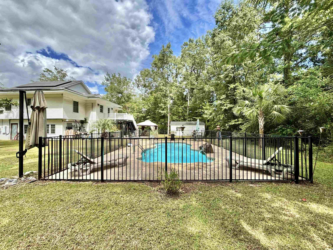
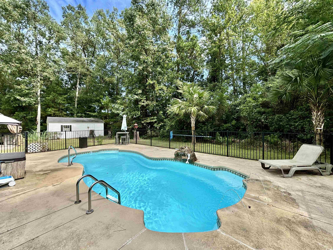
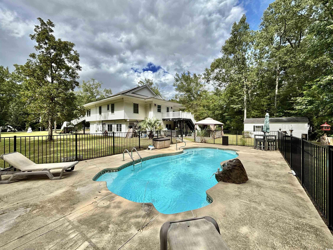
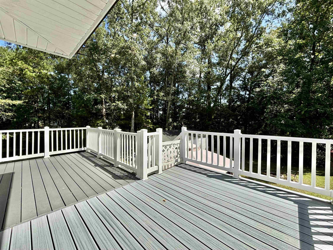
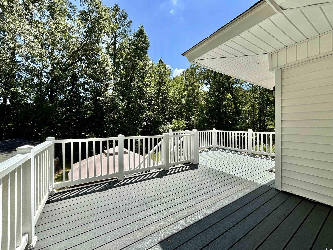
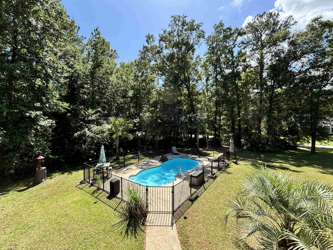
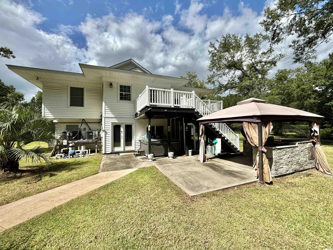
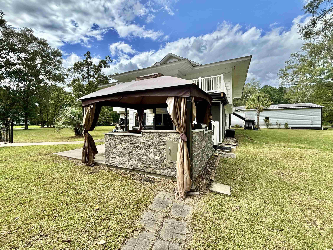
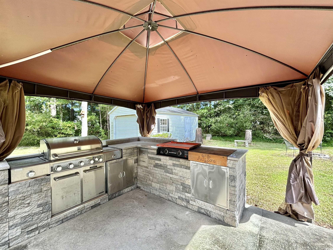
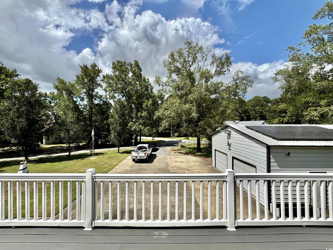
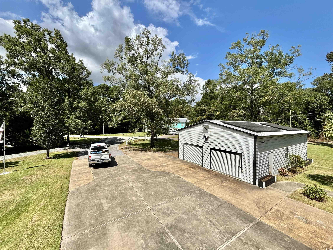
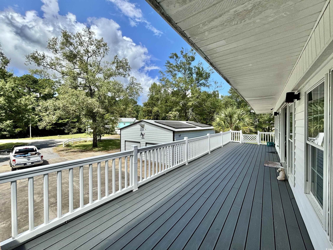
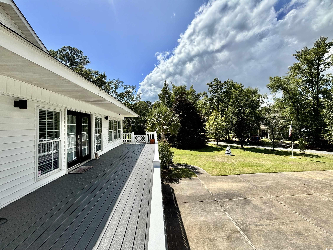
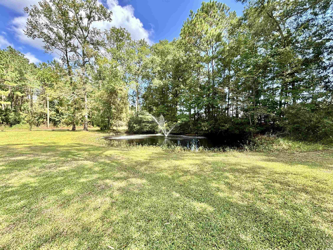
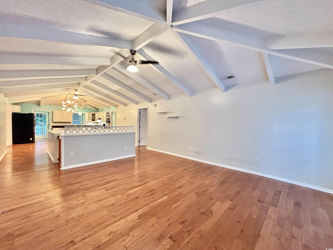
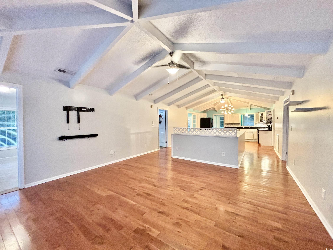
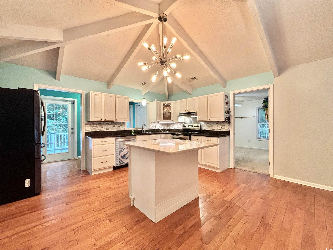
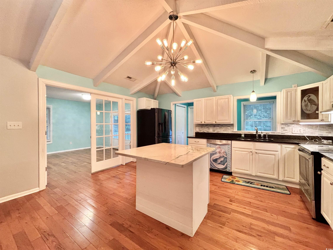
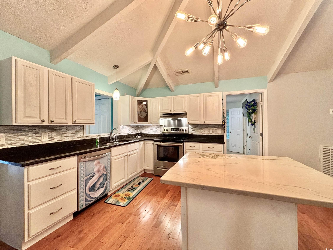
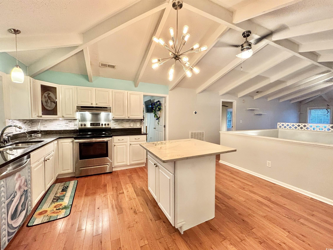
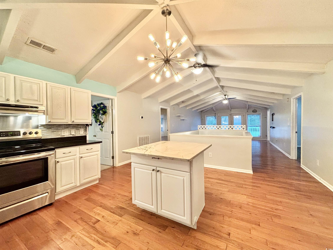
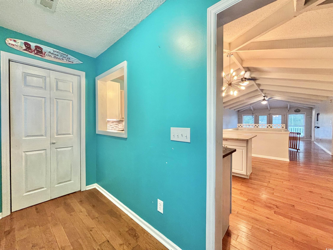
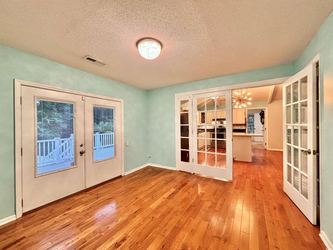
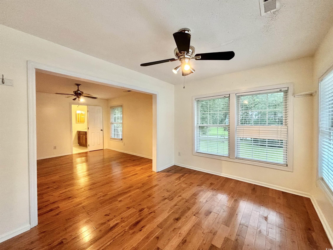
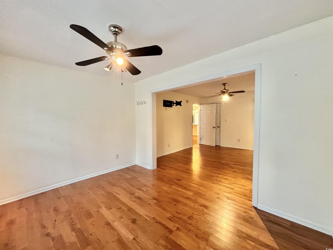
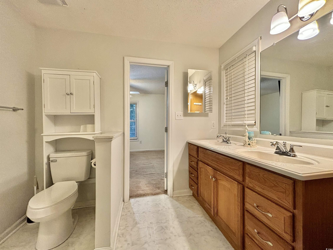
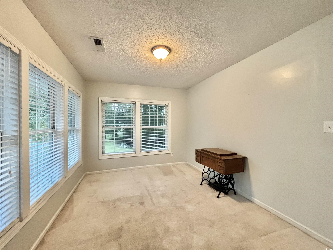
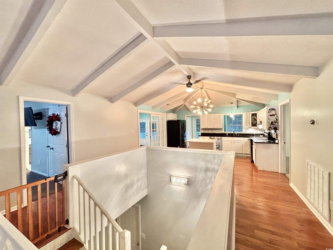
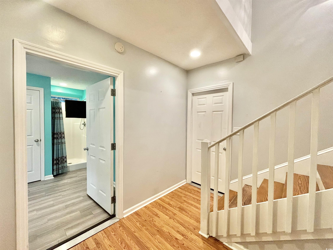
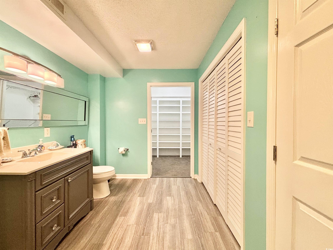
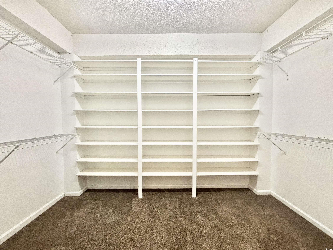
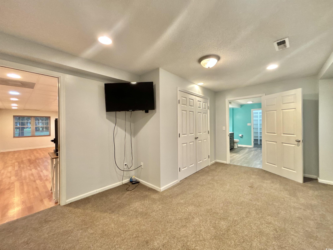
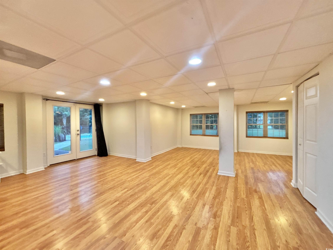
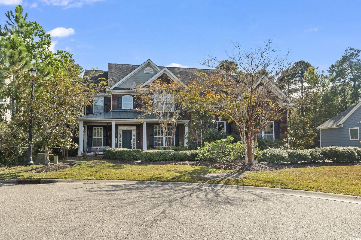
 MLS# 2424699
MLS# 2424699 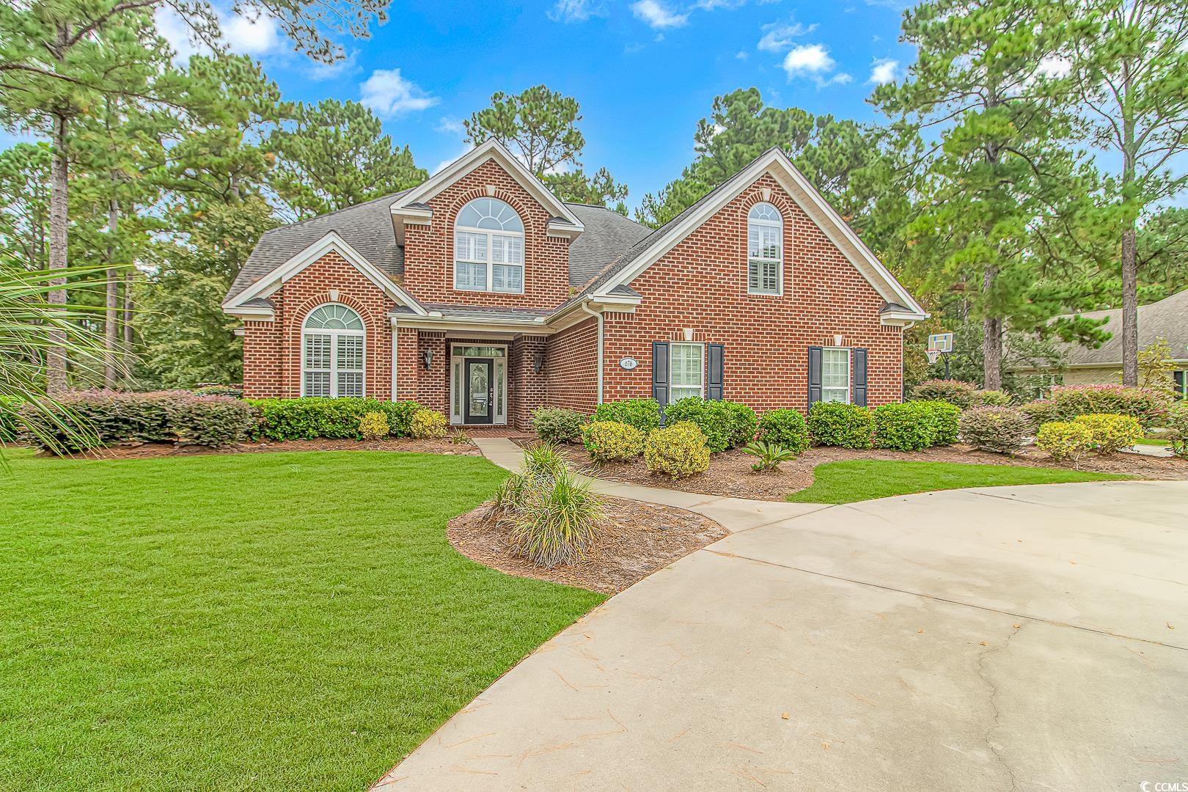
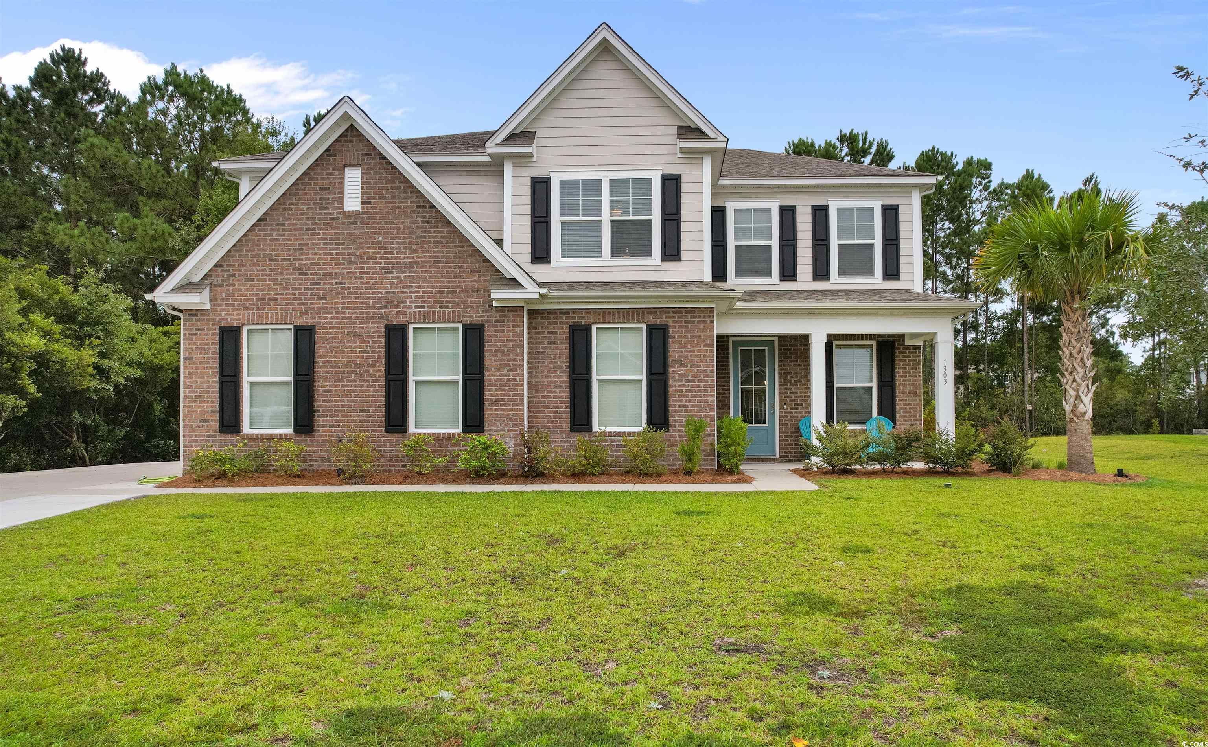
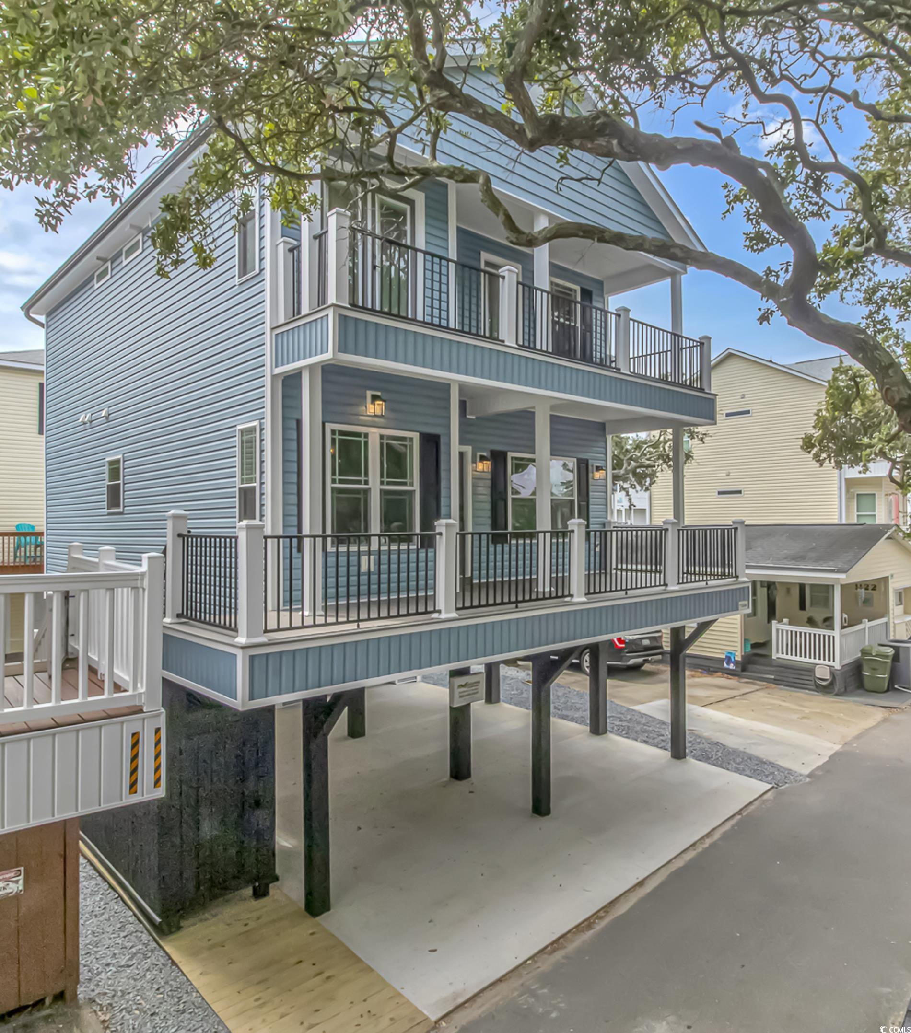
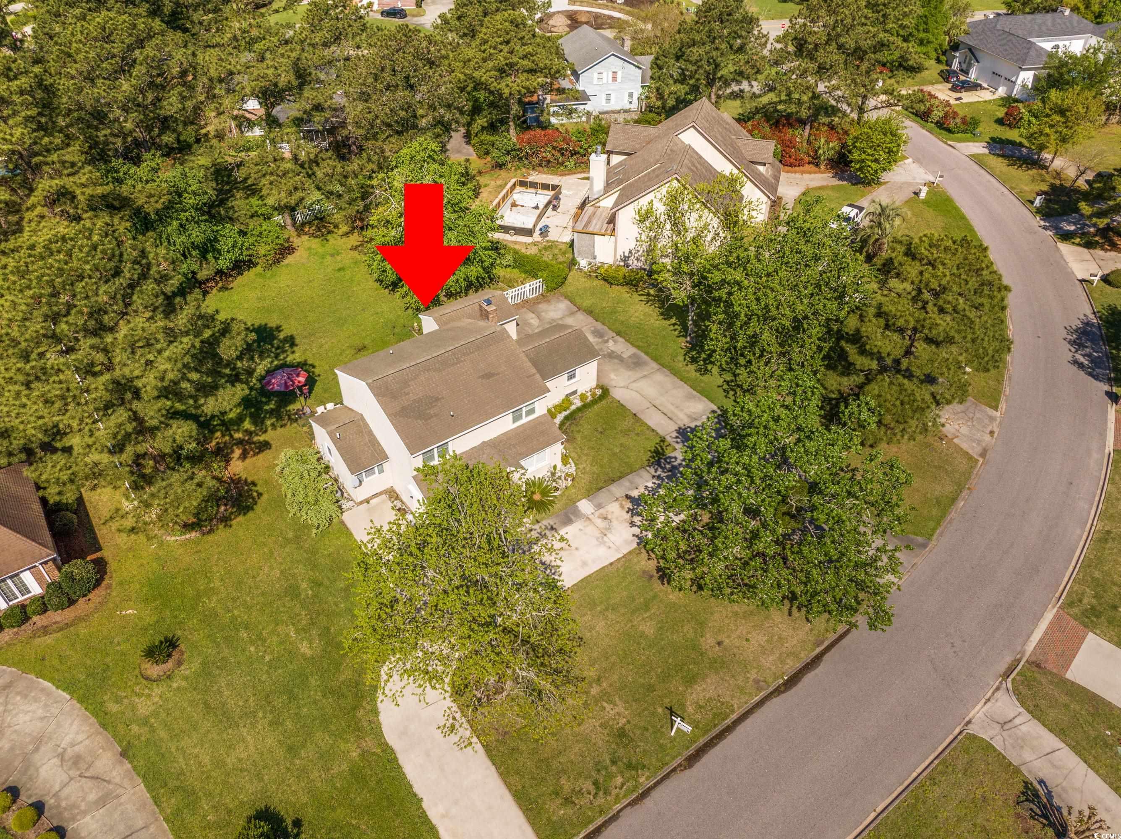
 Provided courtesy of © Copyright 2024 Coastal Carolinas Multiple Listing Service, Inc.®. Information Deemed Reliable but Not Guaranteed. © Copyright 2024 Coastal Carolinas Multiple Listing Service, Inc.® MLS. All rights reserved. Information is provided exclusively for consumers’ personal, non-commercial use,
that it may not be used for any purpose other than to identify prospective properties consumers may be interested in purchasing.
Images related to data from the MLS is the sole property of the MLS and not the responsibility of the owner of this website.
Provided courtesy of © Copyright 2024 Coastal Carolinas Multiple Listing Service, Inc.®. Information Deemed Reliable but Not Guaranteed. © Copyright 2024 Coastal Carolinas Multiple Listing Service, Inc.® MLS. All rights reserved. Information is provided exclusively for consumers’ personal, non-commercial use,
that it may not be used for any purpose other than to identify prospective properties consumers may be interested in purchasing.
Images related to data from the MLS is the sole property of the MLS and not the responsibility of the owner of this website.