Calabash, NC 28467
- 3Beds
- 2Full Baths
- N/AHalf Baths
- 2,079SqFt
- 2022Year Built
- 0.17Acres
- MLS# 2410268
- Residential
- Detached
- Sold
- Approx Time on Market3 months, 11 days
- AreaNorth Carolina
- CountyBrunswick
- Subdivision Devaun Park
Overview
Welcome Home to Southern living at its best! Conveniently located between Sunset Beach and Calabash, just a short drive to the beaches of Sunset Beach, Ocean Isle, Holden Beach, NC, or North Myrtle Beach, SC. From the moment you drive into the development, you will appreciate the landscaping which includes many moss-draped trees that welcome you. Your front porch welcomes everyone. After sitting & visiting a while, enter the foyer and enjoy the single-story floor plan and nine-foot ceilings, creating an open and bright living space. Entertain in the formal dining room (the dining room can easily be converted to be a third bedroom), or enjoy your meals in your custom kitchen, featuring granite counter tops, soft-close drawers and cabinet doors, stainless steel appliances, convection oven, a microwave hood-vented to the outside, a huge island work space, and large breakfast bar; all while enjoying the adjoining living area of the heated and cooled Carolina Room which allows plenty of sunshine into your home. The sellers had a sleeper sofa in the Carolina/sunroom which came in handy when they had visitors from out of town. The custom-sliding doors allow you the option of keeping the living area open or you can create a separate living space. The primary suite includes a seating area, linen closet, tiled-floor bathroom with two separate vanities, and large tiled shower with a built-in bench. The master suite is completed by your walk-in closet with custom shelving. The home's second bedroom also has plenty of space, a large closet and has access to the full-guest bathroom. Your laundry room offers plenty of cabinets for storage. Currently, the home has two sizeable bedrooms, and a formal dining room. The dining room could easily be modified for other possible uses, as an office, or third bedroom. The home has a detached two-car garage, upgraded with sheetrock-finished & insulated walls & ceiling & built-in storage shelves on the upper portion of three walls. While you have the option of just relaxing at home on your expansive front porch or sitting or grilling out on your patio you can also enjoy your neighborhood by taking a stroll along the community walking trails to enjoy views of the Calabash River, or just sit a while on the porch of the community clubhouse or take a dip in the neighborhood pool. The clubhouse includes a kitchen, exercise equipment and restrooms. The local area offers plenty of restaurants, shopping, golf, fishing, water sports, and of course--miles of public beaches. Book your showing today, and become a part of this beautiful community.
Sale Info
Listing Date: 04-27-2024
Sold Date: 08-08-2024
Aprox Days on Market:
3 month(s), 11 day(s)
Listing Sold:
3 month(s), 7 day(s) ago
Asking Price: $489,900
Selling Price: $464,000
Price Difference:
Reduced By $25,900
Agriculture / Farm
Grazing Permits Blm: ,No,
Horse: No
Grazing Permits Forest Service: ,No,
Grazing Permits Private: ,No,
Irrigation Water Rights: ,No,
Farm Credit Service Incl: ,No,
Crops Included: ,No,
Association Fees / Info
Hoa Frequency: Monthly
Hoa Fees: 100
Hoa: 1
Hoa Includes: AssociationManagement, CommonAreas, Insurance, LegalAccounting, Pools, RecreationFacilities
Community Features: Clubhouse, Dock, GolfCartsOK, Other, RecreationArea, LongTermRentalAllowed, Pool
Assoc Amenities: BoatDock, Clubhouse, OwnerAllowedGolfCart, Other, PetRestrictions
Bathroom Info
Total Baths: 2.00
Fullbaths: 2
Bedroom Info
Beds: 3
Building Info
New Construction: No
Levels: One
Year Built: 2022
Mobile Home Remains: ,No,
Zoning: PUD
Style: Traditional
Construction Materials: HardiPlankType
Builders Name: Pulte
Buyer Compensation
Exterior Features
Spa: No
Patio and Porch Features: FrontPorch, Patio
Pool Features: Community, OutdoorPool
Foundation: Slab
Exterior Features: SprinklerIrrigation, Patio
Financial
Lease Renewal Option: ,No,
Garage / Parking
Parking Capacity: 4
Garage: Yes
Carport: No
Parking Type: Detached, TwoCarGarage, Garage, GarageDoorOpener
Open Parking: No
Attached Garage: No
Garage Spaces: 2
Green / Env Info
Green Energy Efficient: Doors, Windows
Interior Features
Floor Cover: LuxuryVinyl, LuxuryVinylPlank, Tile
Door Features: InsulatedDoors
Fireplace: No
Laundry Features: WasherHookup
Furnished: Unfurnished
Interior Features: Other, SplitBedrooms, WindowTreatments, BreakfastBar, BedroomonMainLevel, EntranceFoyer, KitchenIsland, StainlessSteelAppliances, SolidSurfaceCounters
Appliances: Dishwasher, Freezer, Disposal, Microwave, Range, Refrigerator, RangeHood
Lot Info
Lease Considered: ,No,
Lease Assignable: ,No,
Acres: 0.17
Lot Size: 55x132x53x141
Land Lease: No
Lot Description: CityLot, IrregularLot
Misc
Pool Private: No
Pets Allowed: OwnerOnly, Yes
Offer Compensation
Other School Info
Property Info
County: Brunswick
View: No
Senior Community: No
Stipulation of Sale: None
Habitable Residence: ,No,
Property Sub Type Additional: Detached
Property Attached: No
Security Features: SmokeDetectors
Disclosures: CovenantsRestrictionsDisclosure,SellerDisclosure
Rent Control: No
Construction: Resale
Room Info
Basement: ,No,
Sold Info
Sold Date: 2024-08-08T00:00:00
Sqft Info
Building Sqft: 2840
Living Area Source: SeeRemarks
Sqft: 2079
Tax Info
Unit Info
Utilities / Hvac
Heating: Central, Electric
Cooling: CentralAir
Electric On Property: No
Cooling: Yes
Utilities Available: CableAvailable, ElectricityAvailable, Other, PhoneAvailable, SewerAvailable, UndergroundUtilities, WaterAvailable
Heating: Yes
Water Source: Public
Waterfront / Water
Waterfront: No
Directions
From Shoreline Drive W turn onto State Hwy 179 Business/Beach Dr SW, then turn onto Ocean Harbor Golf Club Dr SW, then Right onto Village Lake Drive, Continue Right onto Village Lake Drive, then Left onto Devaun Park Blvd, and then left onto Meeting Street SW.Courtesy of Kingone Properties
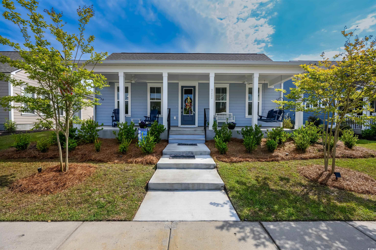
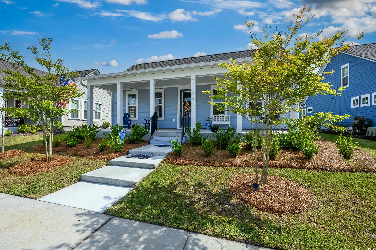
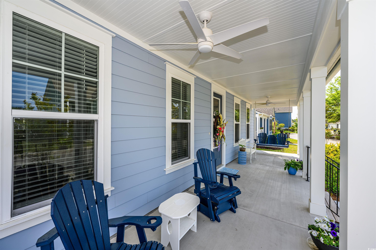
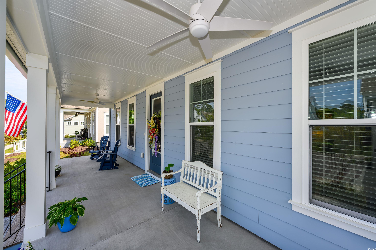
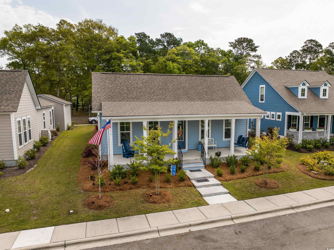
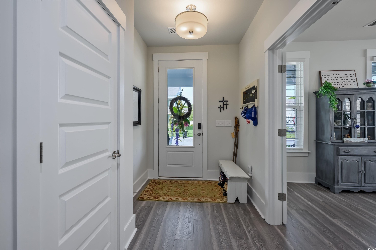
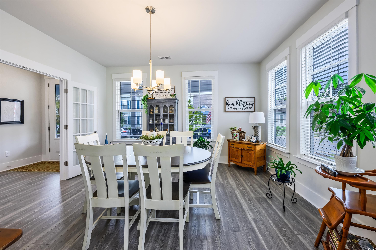
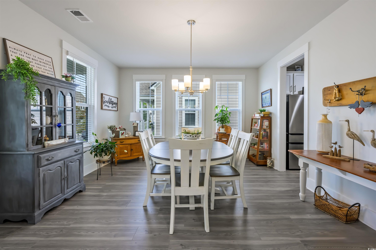
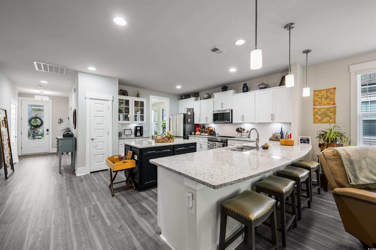
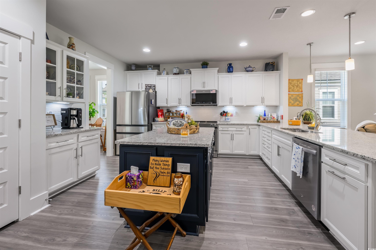
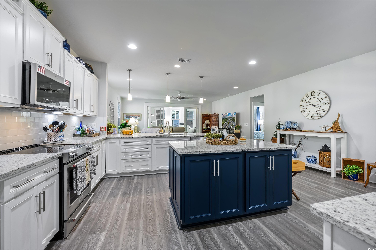
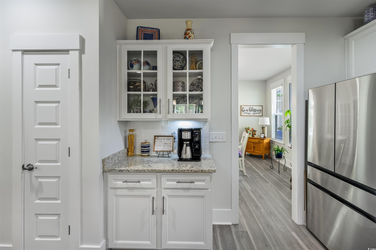
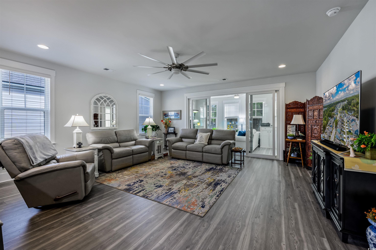
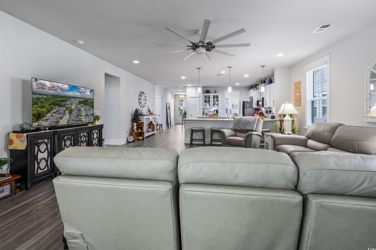
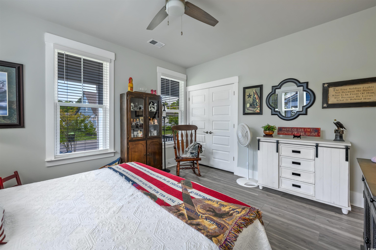
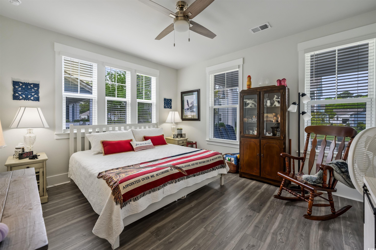
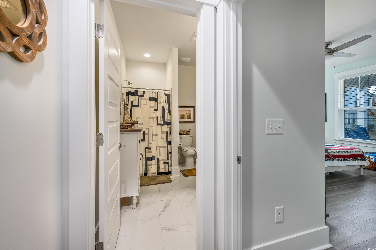
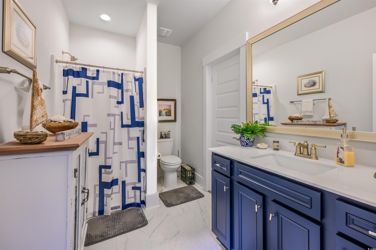

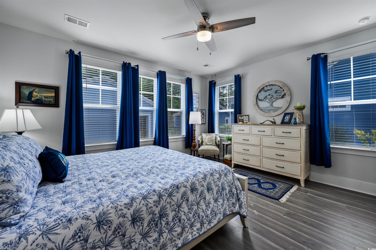
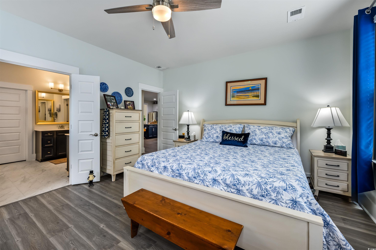
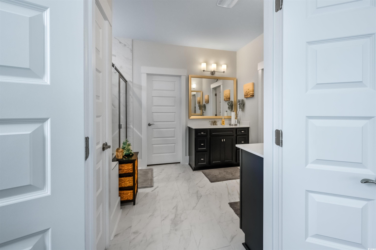
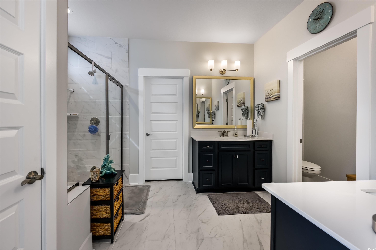

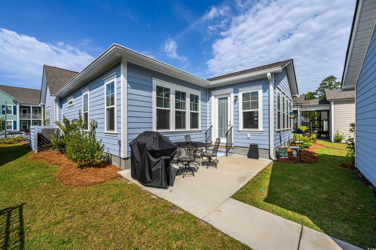
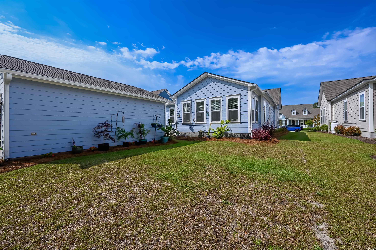
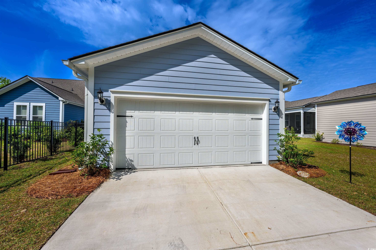

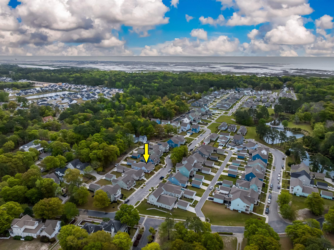
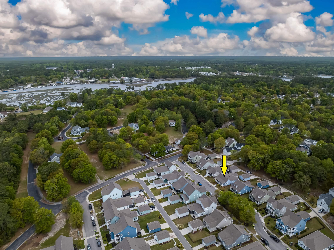
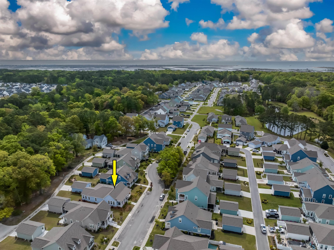
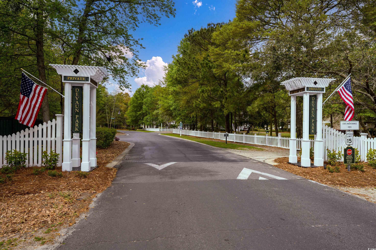
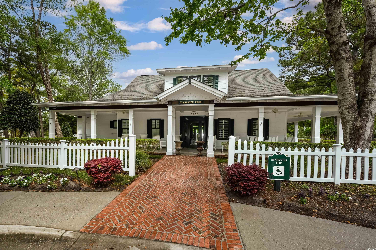
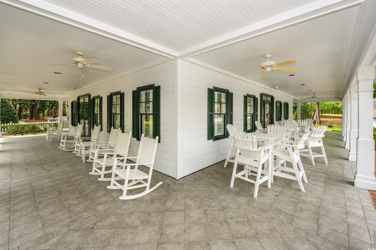
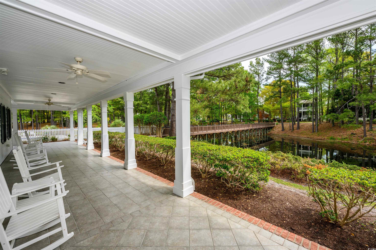
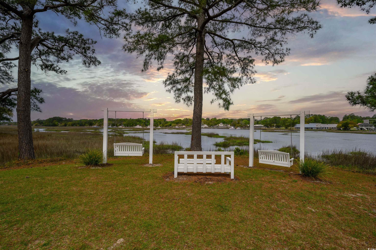
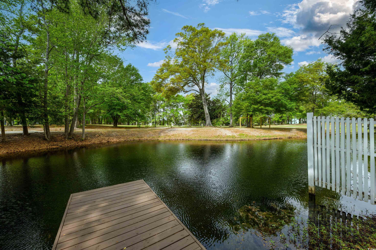
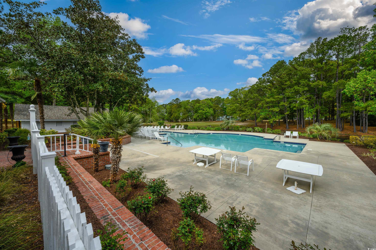
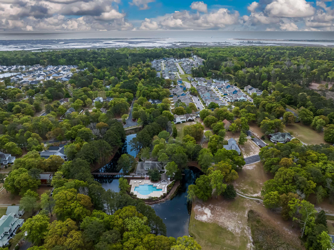
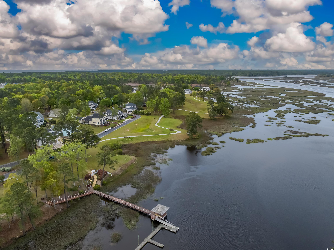
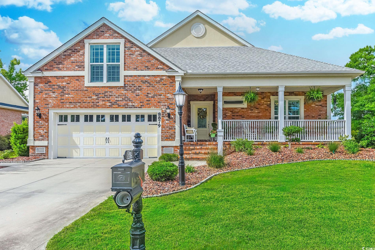
 MLS# 2415250
MLS# 2415250 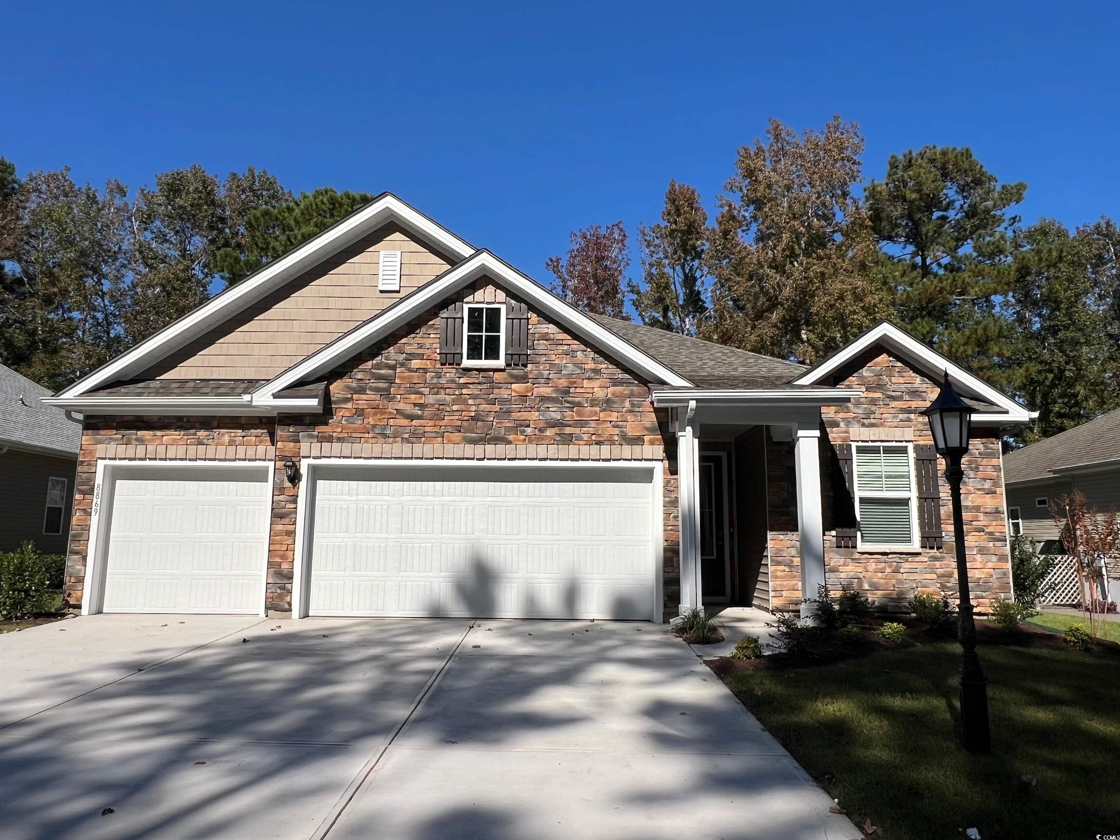
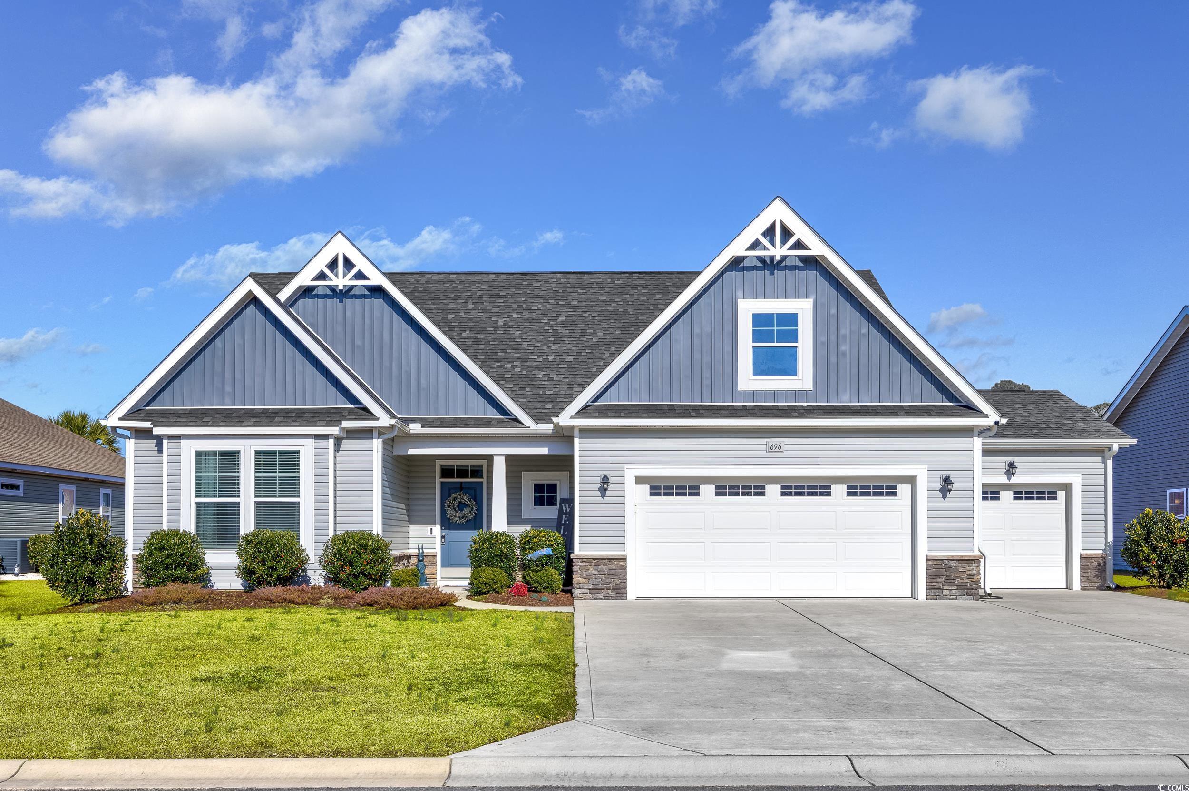
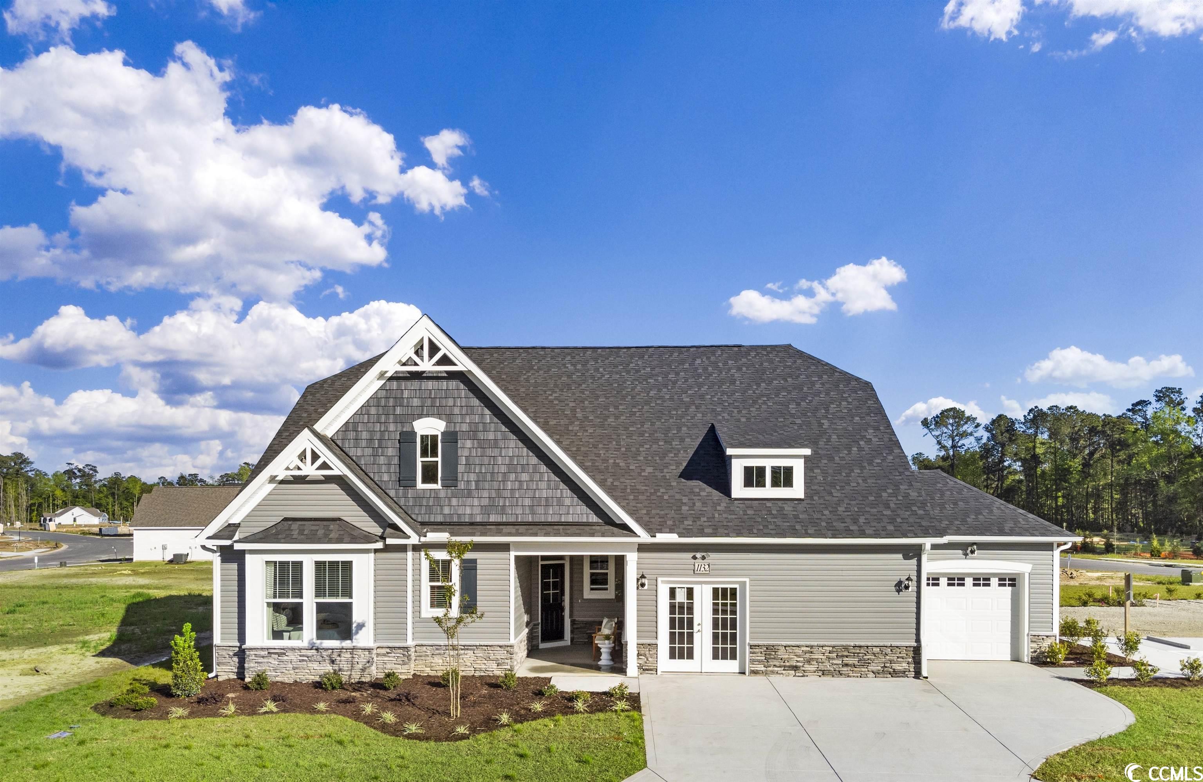
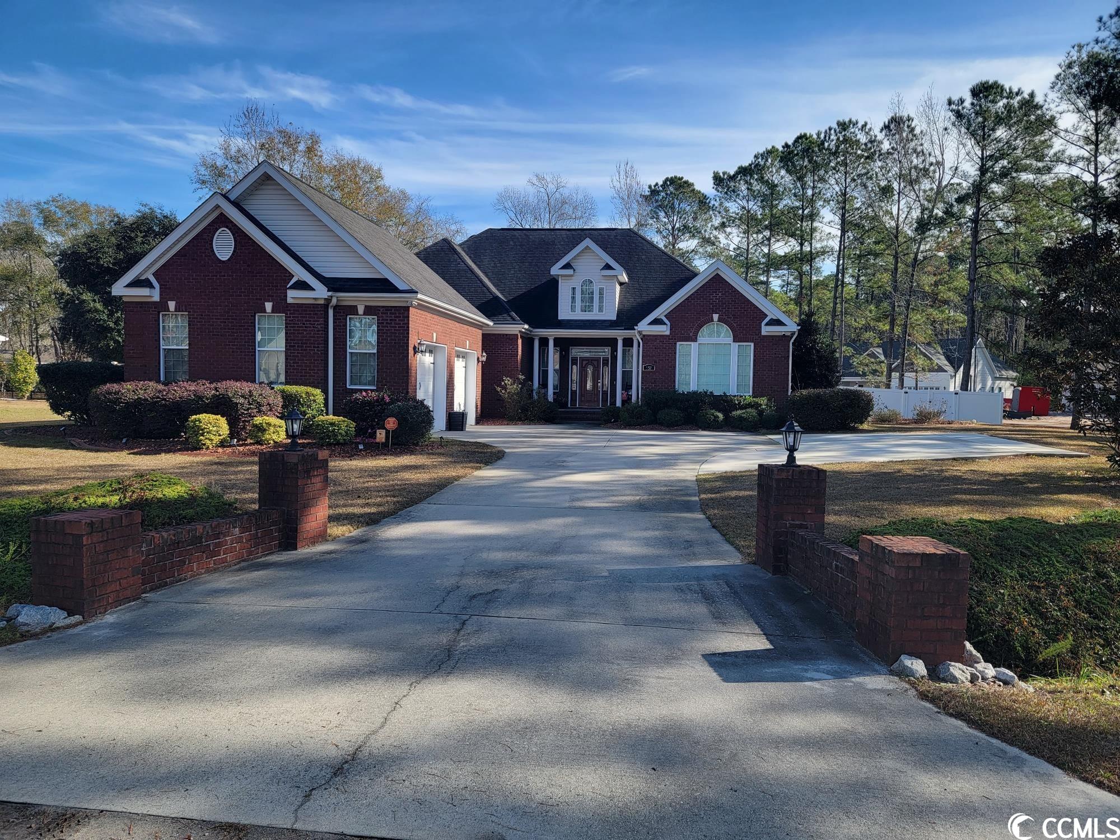
 Provided courtesy of © Copyright 2024 Coastal Carolinas Multiple Listing Service, Inc.®. Information Deemed Reliable but Not Guaranteed. © Copyright 2024 Coastal Carolinas Multiple Listing Service, Inc.® MLS. All rights reserved. Information is provided exclusively for consumers’ personal, non-commercial use,
that it may not be used for any purpose other than to identify prospective properties consumers may be interested in purchasing.
Images related to data from the MLS is the sole property of the MLS and not the responsibility of the owner of this website.
Provided courtesy of © Copyright 2024 Coastal Carolinas Multiple Listing Service, Inc.®. Information Deemed Reliable but Not Guaranteed. © Copyright 2024 Coastal Carolinas Multiple Listing Service, Inc.® MLS. All rights reserved. Information is provided exclusively for consumers’ personal, non-commercial use,
that it may not be used for any purpose other than to identify prospective properties consumers may be interested in purchasing.
Images related to data from the MLS is the sole property of the MLS and not the responsibility of the owner of this website.