Calabash, NC 28467
- 3Beds
- 2Full Baths
- 1Half Baths
- 2,700SqFt
- 2005Year Built
- 0.54Acres
- MLS# 2325140
- Residential
- Detached
- Sold
- Approx Time on Market1 month, 25 days
- AreaNorth Carolina
- CountyBrunswick
- Subdivision Carolina Shores North
Overview
WELCOME HOME! Beautiful family home situated on large corner lot with oversized 2 car side load garage. Large family room with vaulted ceiling, beautiful gas fireplace with surround sound system and hardwood floors. Home offers a large office with hardwood floors as well as a spacious formal dining room. Kitchen is appointed with granite countertops, undercabinet lighting, KitchenAid appliances with gas oven and cooktop as well as reverse osmosis. Home also offers a Sunroom, Breakfast Room, Powder Room wide hallways and large Laundry Room complete with lots of shelving, cabinets, utility sink, washer and gas dryer. Split floorplan offers spacious Primary Bedroom with double tray ceilings, walk-in closet and lots of natural light as well as ensuite bath with double vanities, walk in shower, garden tub and water closet. On the other side of the home, you will find 2 Guest bedrooms (one with 2 closets and the other with walk-in) that share a Jack & Jill bath complete with double vanities and tub/shower combo. Home is equipped with gas tankless water heater, underground propane tank as well as a whole house Generac system and gutter guards. Large partially covered Patio with gas grill (gas line ran from underground tank), areas for tanning, dining & lounging while enjoying the above ground pool and jungle gym. Large outdoor storage shed with large door and ramp for lawnmower. Yard has irrigation system as well as 6' vinyl privacy fencing to keep both pets and children safe. Pull down attic stairs located in the garage with lots of floored storage space as well as a hallway scuttle attic. Whole house water softner/filter system, security system with cameras installed throughout the outside of the home complete the upgrades of this home. Community amenities include large pool, clubhouse, playground and tennis courts. You will not find another home like this in the community or surrounding area. Make your appointment to see this home TODAY. Agent owned.
Sale Info
Listing Date: 12-13-2023
Sold Date: 02-08-2024
Aprox Days on Market:
1 month(s), 25 day(s)
Listing Sold:
9 month(s), 7 day(s) ago
Asking Price: $465,000
Selling Price: $465,000
Price Difference:
Same as list price
Agriculture / Farm
Grazing Permits Blm: ,No,
Horse: No
Grazing Permits Forest Service: ,No,
Grazing Permits Private: ,No,
Irrigation Water Rights: ,No,
Farm Credit Service Incl: ,No,
Other Equipment: Generator
Crops Included: ,No,
Association Fees / Info
Hoa Frequency: Annually
Hoa Fees: 34
Hoa: 1
Hoa Includes: CommonAreas
Community Features: Clubhouse, GolfCartsOK, RecreationArea, TennisCourts, Pool
Assoc Amenities: Clubhouse, OwnerAllowedGolfCart, PetRestrictions, TennisCourts
Bathroom Info
Total Baths: 3.00
Halfbaths: 1
Fullbaths: 2
Bedroom Info
Beds: 3
Building Info
New Construction: No
Levels: One
Year Built: 2005
Mobile Home Remains: ,No,
Zoning: R75
Style: Traditional
Construction Materials: BrickVeneer, VinylSiding
Buyer Compensation
Exterior Features
Spa: No
Patio and Porch Features: FrontPorch, Patio
Window Features: StormWindows
Pool Features: Community, OutdoorPool, Private
Foundation: Other
Exterior Features: Fence, SprinklerIrrigation, Patio, Storage
Financial
Lease Renewal Option: ,No,
Garage / Parking
Parking Capacity: 6
Garage: Yes
Carport: No
Parking Type: Attached, TwoCarGarage, Garage, GarageDoorOpener
Open Parking: No
Attached Garage: Yes
Garage Spaces: 2
Green / Env Info
Interior Features
Floor Cover: Carpet, Tile, Wood
Fireplace: Yes
Laundry Features: WasherHookup
Furnished: Unfurnished
Interior Features: Attic, Fireplace, PermanentAtticStairs, SplitBedrooms, BreakfastArea, StainlessSteelAppliances, SolidSurfaceCounters
Appliances: Dishwasher, Disposal, Microwave, Range, Refrigerator, Dryer, WaterPurifier, Washer
Lot Info
Lease Considered: ,No,
Lease Assignable: ,No,
Acres: 0.54
Lot Size: 28x193x101x131x134
Land Lease: No
Lot Description: CornerLot, OutsideCityLimits
Misc
Pool Private: Yes
Pets Allowed: OwnerOnly, Yes
Offer Compensation
Other School Info
Property Info
County: Brunswick
View: No
Senior Community: No
Stipulation of Sale: None
Property Sub Type Additional: Detached
Property Attached: No
Security Features: SecuritySystem, SmokeDetectors
Disclosures: CovenantsRestrictionsDisclosure
Rent Control: No
Construction: Resale
Room Info
Basement: ,No,
Sold Info
Sold Date: 2024-02-08T00:00:00
Sqft Info
Building Sqft: 3782
Living Area Source: PublicRecords
Sqft: 2700
Tax Info
Unit Info
Utilities / Hvac
Heating: Electric, ForcedAir, Gas, Propane
Cooling: CentralAir
Electric On Property: No
Cooling: Yes
Sewer: SepticTank
Utilities Available: CableAvailable, ElectricityAvailable, Other, PhoneAvailable, SewerAvailable, SepticAvailable, WaterAvailable
Heating: Yes
Water Source: Public, Private, Well
Waterfront / Water
Waterfront: No
Directions
Turn into Carolina Shores North from Ocean Highway. Continue on Boundary Loop and turn right onto Leatherwood Drive and the house will be on your right immediately past Briarwood Drive on the cornerCourtesy of Sea Oats Real Estate
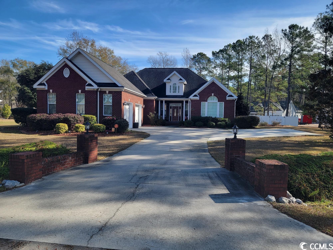
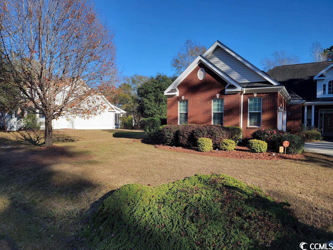
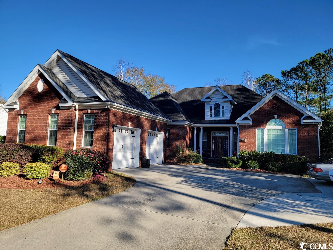
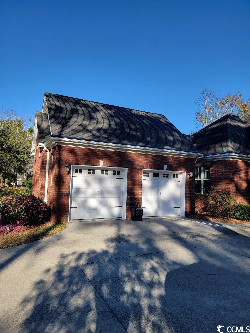
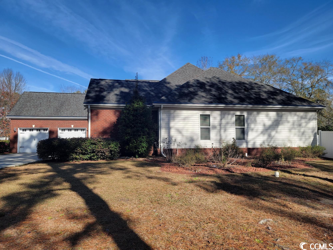
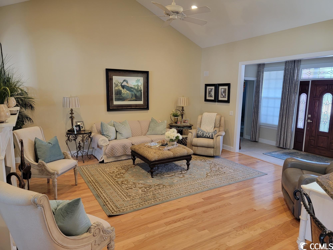
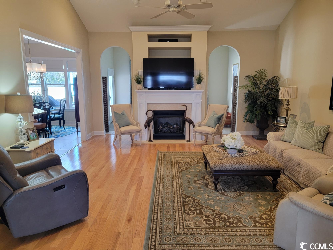
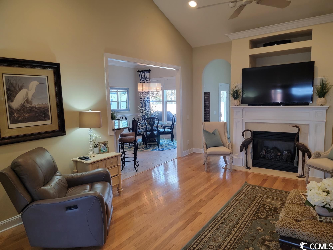
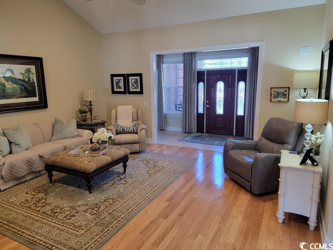
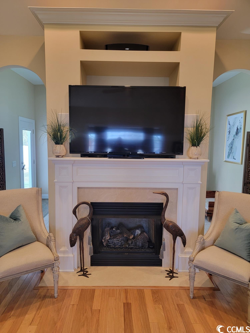
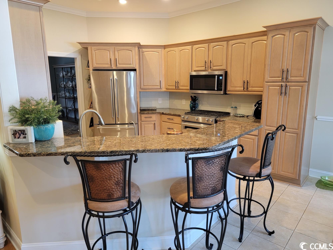
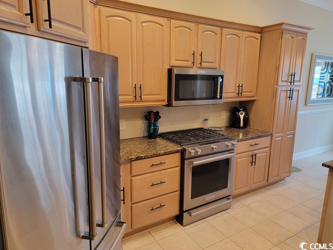
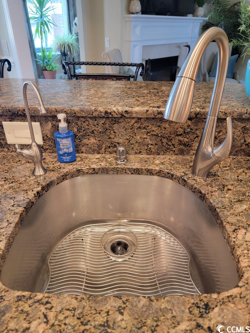
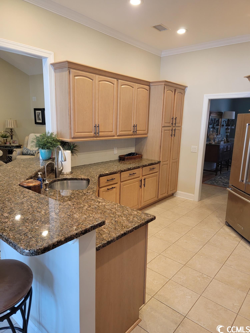
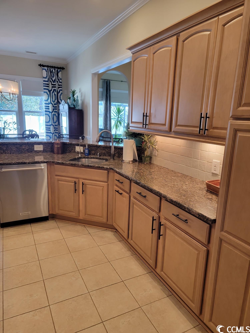
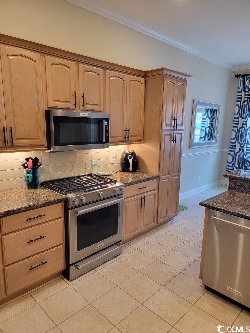
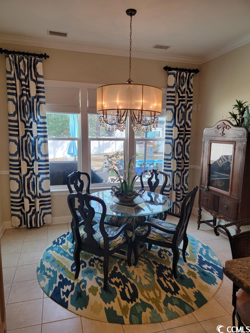
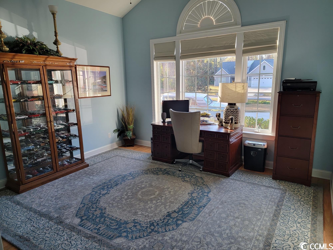
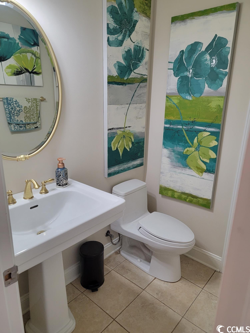
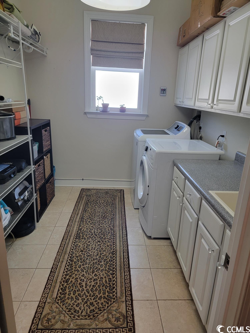
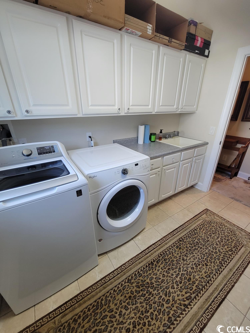
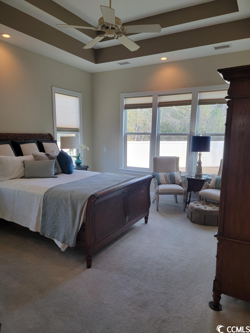
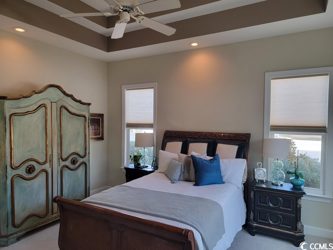
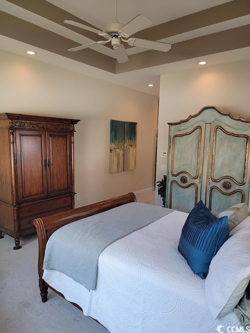
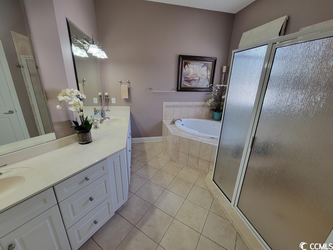
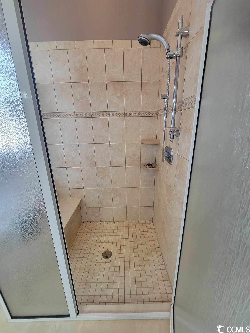
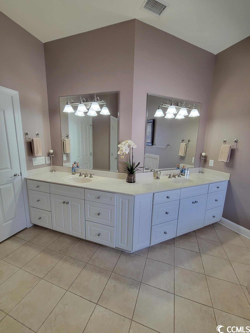
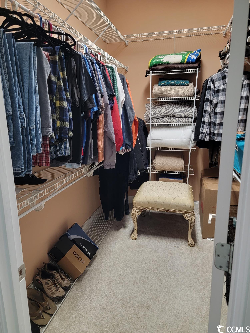
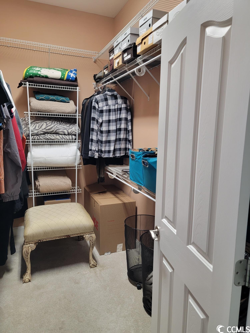
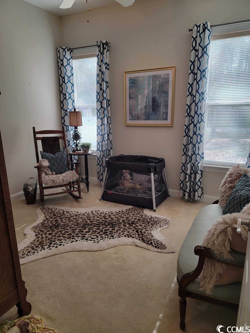
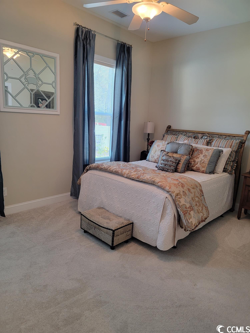
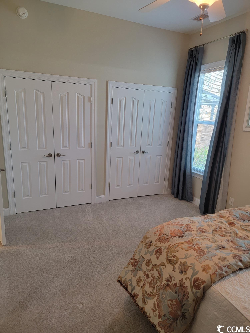
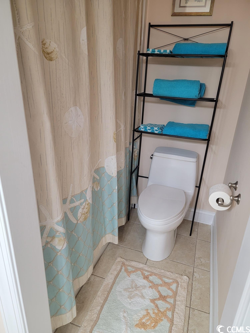
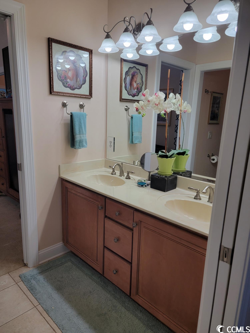
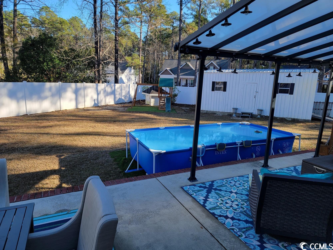
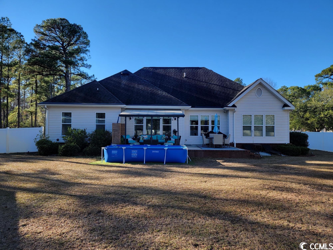
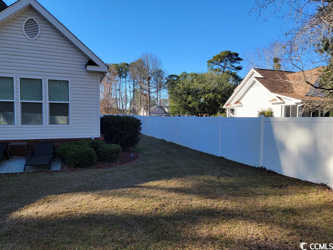
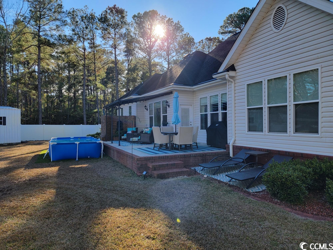
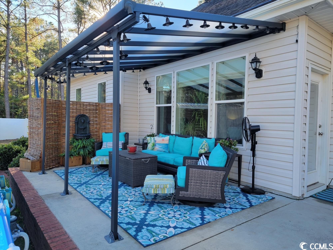
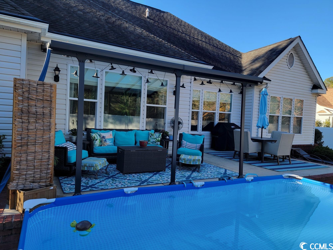
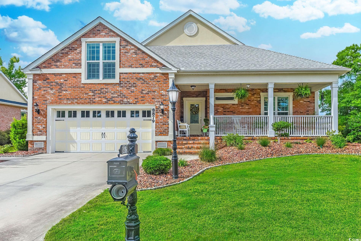
 MLS# 2415250
MLS# 2415250 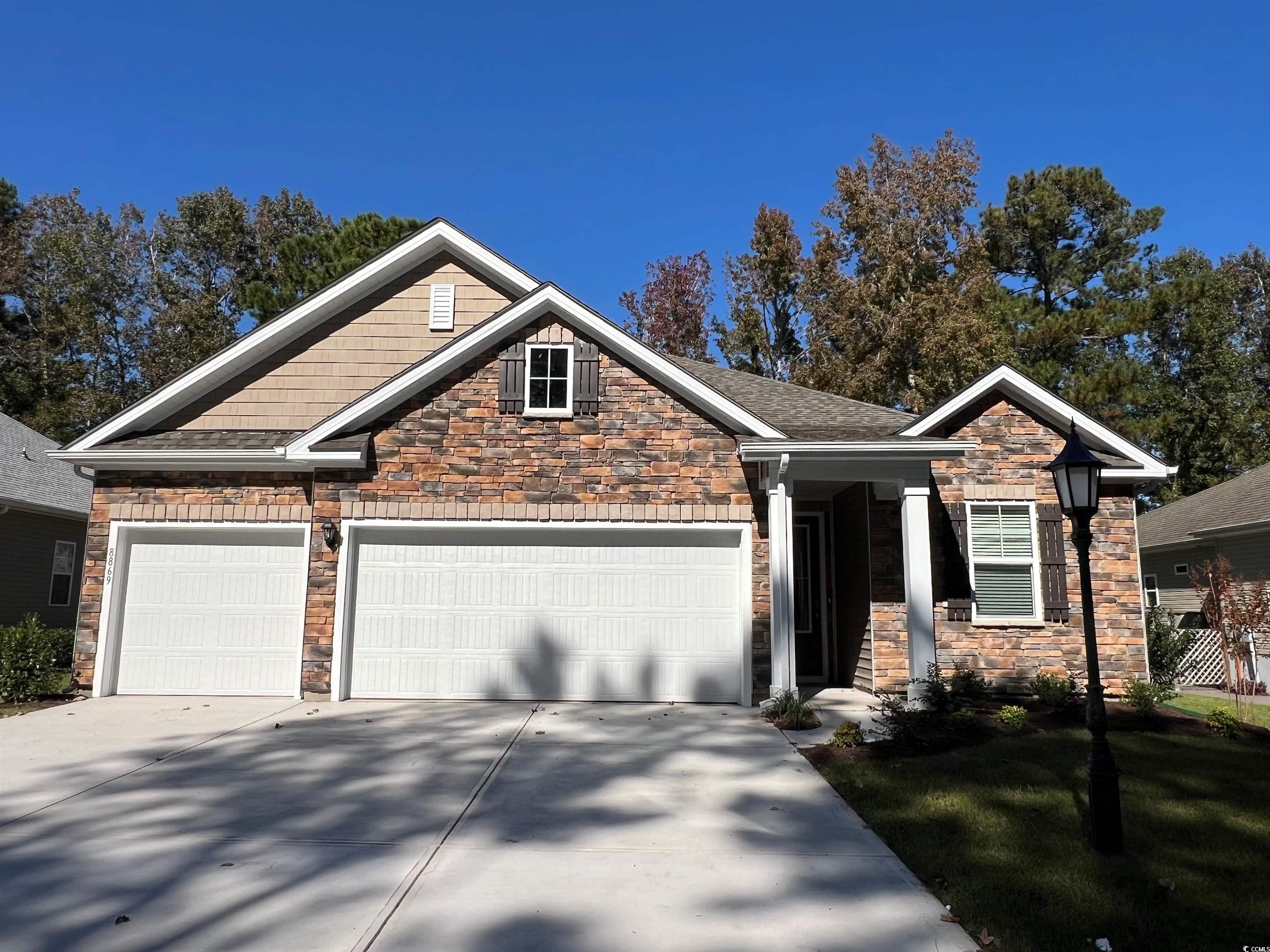



 Provided courtesy of © Copyright 2024 Coastal Carolinas Multiple Listing Service, Inc.®. Information Deemed Reliable but Not Guaranteed. © Copyright 2024 Coastal Carolinas Multiple Listing Service, Inc.® MLS. All rights reserved. Information is provided exclusively for consumers’ personal, non-commercial use,
that it may not be used for any purpose other than to identify prospective properties consumers may be interested in purchasing.
Images related to data from the MLS is the sole property of the MLS and not the responsibility of the owner of this website.
Provided courtesy of © Copyright 2024 Coastal Carolinas Multiple Listing Service, Inc.®. Information Deemed Reliable but Not Guaranteed. © Copyright 2024 Coastal Carolinas Multiple Listing Service, Inc.® MLS. All rights reserved. Information is provided exclusively for consumers’ personal, non-commercial use,
that it may not be used for any purpose other than to identify prospective properties consumers may be interested in purchasing.
Images related to data from the MLS is the sole property of the MLS and not the responsibility of the owner of this website.