Calabash, NC 28467
- 4Beds
- 3Full Baths
- N/AHalf Baths
- 2,100SqFt
- 2022Year Built
- 0.46Acres
- MLS# 2304751
- Residential
- Detached
- Sold
- Approx Time on Market2 months, 16 days
- AreaNorth Carolina
- CountyBrunswick
- Subdivision Harbour Landing - Nc
Overview
Don't miss this stunning custom plan in a tranquil, wooded setting on 0.46 acre lot! The exterior boasts a blend of James Hardie lap siding w/board & batten details in a beautiful deep naval blue color w/stately brick & metal roof accents giving this home ultimate curb appeal! The 3/4 lite door welcomes you to an inviting foyer finished with 5' white wainscoting and crown molding. Beyond the foyer, you will be wowed with the open concept Great Room featuring vaulted ceilings, a 36' vent-free fireplace & French doors leading to the screened rear porch adorned with 18'' tiles. The Great Room is finished with laminate, which will carry through the Dining Room, Kitchen, & Common Areas. The charming kitchen showcases a kitchen island w/quartz counters & a SS 60/40 split apron front sink framed by cabinets that feature soft-close doors & drawers. The 3''x 6'' subway tile backsplash is highlighted by under cabinet lighting. Included are a SS micro/oven combo, matching D/W, a 5-burner gas cooktop, and a direct vent hood. The Owner's Suite is a dream come true w/ plush carpet, a presidential tray ceiling, ample windows for natural light and a spacious 10'x11' WIC w/ melamine shelving! The spa-inspired Owner's Bath includes a dual sink vanity, tile flooring, a zero-entry tiled shower w/mosaic in the LED-lit wall niche & a Thermostatic Shower System! A true oasis for enjoying the beach life! Laundry features built-in storage cubbies with 12x12 tile floors. This home is HERS rated for energy efficiency & is equipped w/ a tankless W/H. Price includes tiled & screened rear porch w/ ceiling fan & can lights and landscaping package w/ irrigation system w/ drip lines & large grill patio! Some interior selections like cabinets & flooring & have been selected. See flyer for details. Ready Early Spring 2023!
Sale Info
Listing Date: 03-13-2023
Sold Date: 05-30-2023
Aprox Days on Market:
2 month(s), 16 day(s)
Listing Sold:
1 Year(s), 5 month(s), 17 day(s) ago
Asking Price: $559,800
Selling Price: $559,800
Price Difference:
Same as list price
Agriculture / Farm
Grazing Permits Blm: ,No,
Horse: No
Grazing Permits Forest Service: ,No,
Grazing Permits Private: ,No,
Irrigation Water Rights: ,No,
Farm Credit Service Incl: ,No,
Crops Included: ,No,
Association Fees / Info
Hoa Frequency: Annually
Hoa Fees: 17
Hoa: 1
Hoa Includes: AssociationManagement, LegalAccounting
Bathroom Info
Total Baths: 3.00
Fullbaths: 3
Bedroom Info
Beds: 4
Building Info
New Construction: Yes
Levels: OneandOneHalf
Year Built: 2022
Mobile Home Remains: ,No,
Zoning: MR1
Style: Other
Development Status: NewConstruction
Construction Materials: BrickVeneer, HardiPlankType, WoodFrame
Builders Name: Riptide Builders, LLC
Buyer Compensation
Exterior Features
Spa: No
Patio and Porch Features: RearPorch, Patio
Foundation: Slab
Exterior Features: SprinklerIrrigation, Porch, Patio
Financial
Lease Renewal Option: ,No,
Garage / Parking
Parking Capacity: 4
Garage: Yes
Carport: No
Parking Type: Detached, TwoCarGarage, Garage, GarageDoorOpener
Open Parking: No
Attached Garage: No
Garage Spaces: 2
Green / Env Info
Green Energy Efficient: Doors, Windows
Interior Features
Floor Cover: Carpet, Laminate, Tile
Door Features: InsulatedDoors
Fireplace: Yes
Laundry Features: WasherHookup
Furnished: Unfurnished
Interior Features: Fireplace, KitchenIsland, StainlessSteelAppliances, SolidSurfaceCounters
Appliances: Dishwasher, Disposal, Microwave, RangeHood
Lot Info
Lease Considered: ,No,
Lease Assignable: ,No,
Acres: 0.46
Land Lease: No
Misc
Pool Private: No
Offer Compensation
Other School Info
Property Info
County: Brunswick
View: No
Senior Community: No
Stipulation of Sale: None
Property Sub Type Additional: Detached
Property Attached: No
Security Features: SecuritySystem
Rent Control: No
Construction: NeverOccupied
Room Info
Basement: ,No,
Sold Info
Sold Date: 2023-05-30T00:00:00
Sqft Info
Building Sqft: 2881
Living Area Source: Plans
Sqft: 2100
Tax Info
Unit Info
Utilities / Hvac
Heating: Central
Cooling: CentralAir
Electric On Property: No
Cooling: Yes
Utilities Available: ElectricityAvailable, SewerAvailable, WaterAvailable
Heating: Yes
Water Source: Public
Waterfront / Water
Waterfront: No
Directions
From Listing Office, head south on Clubhouse Rd toward Shoreline Dr W, Turn right onto Shoreline Dr W,Turn right onto State Hwy 179B/Beach Dr SW, Turn left onto Ocean Harbour Golf Club Dr SW Destination will be on the leftCourtesy of Riptide Sales Team
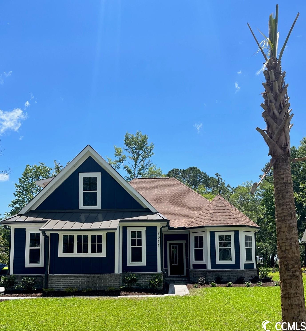
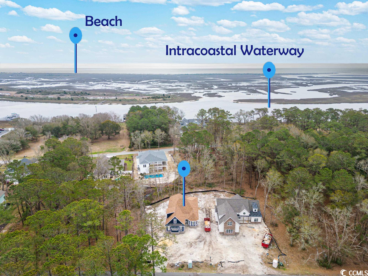
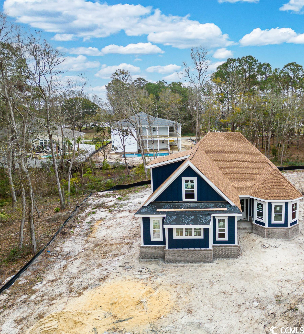
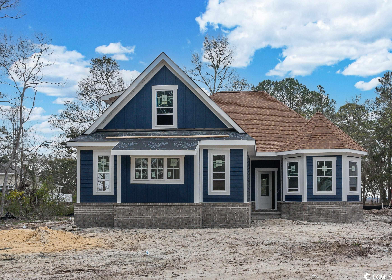
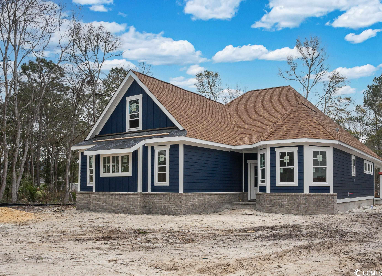
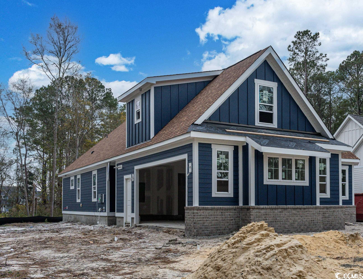
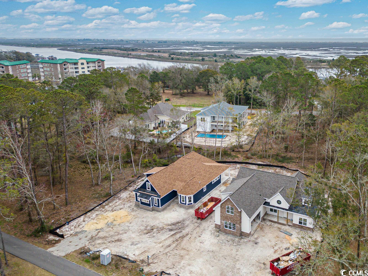
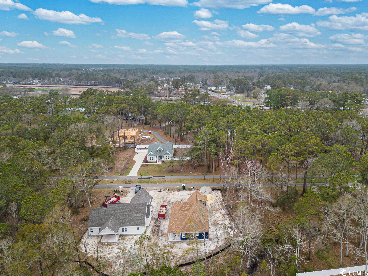
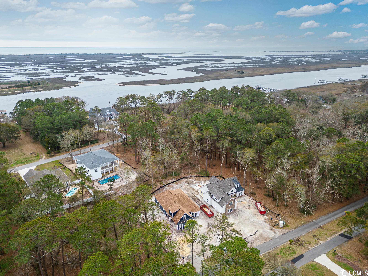
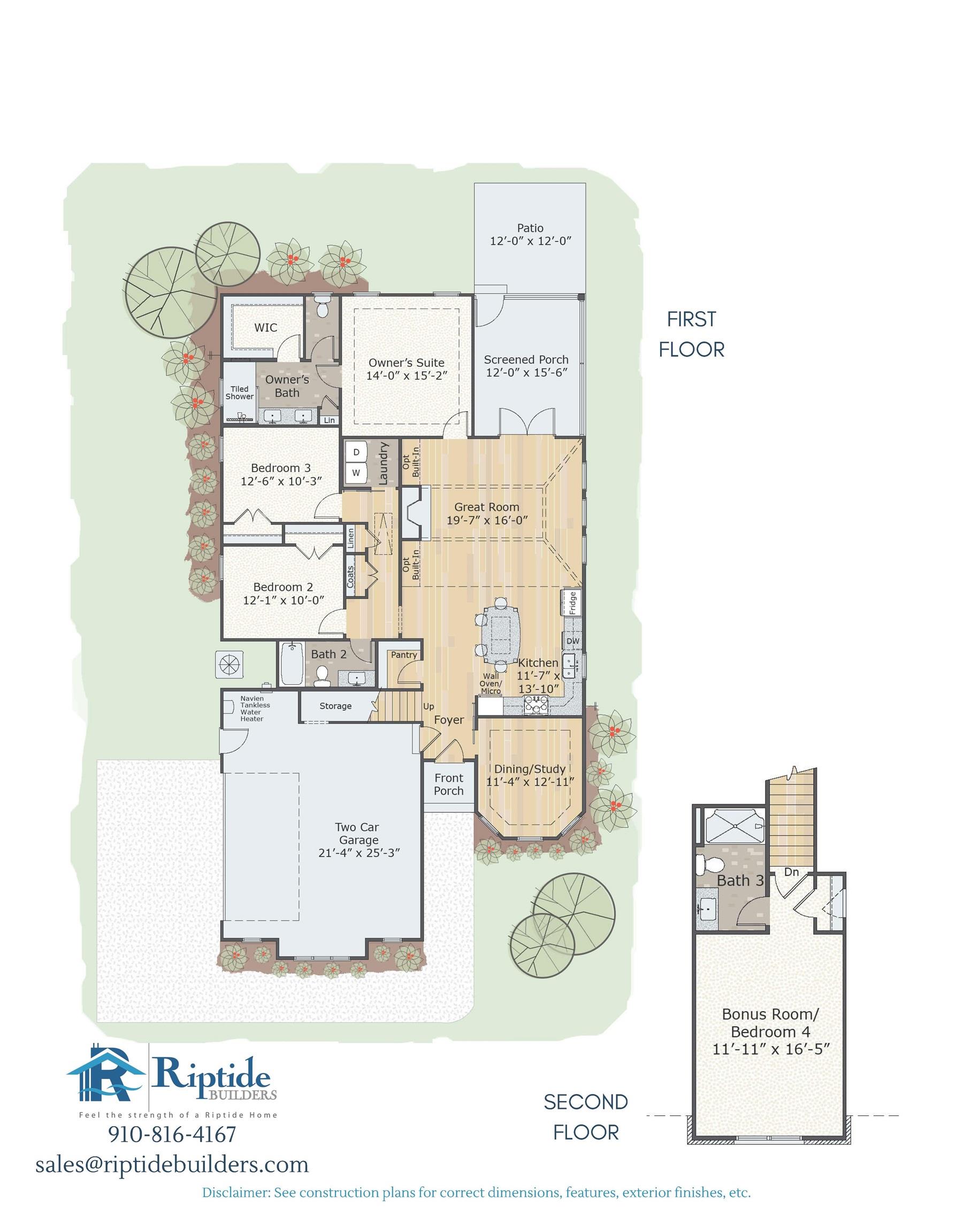
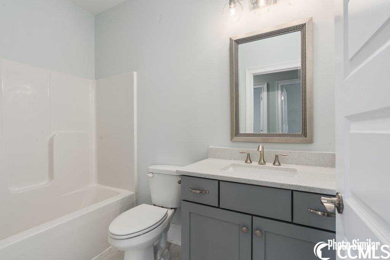
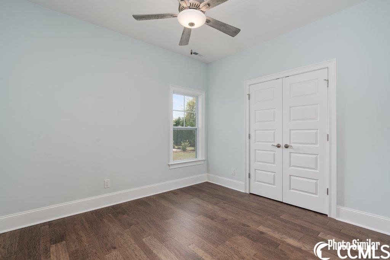
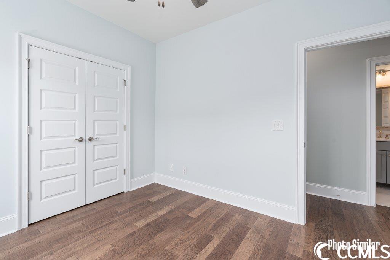
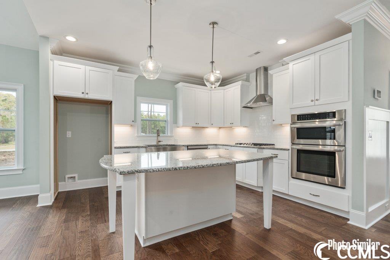
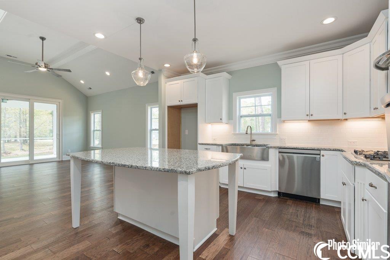
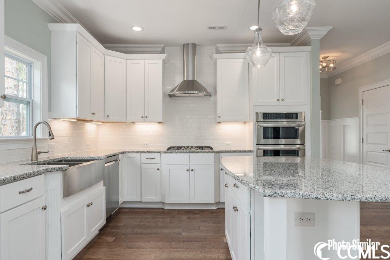
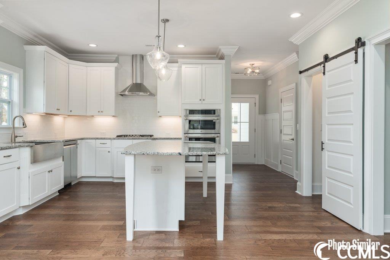
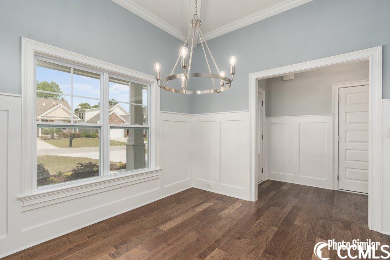
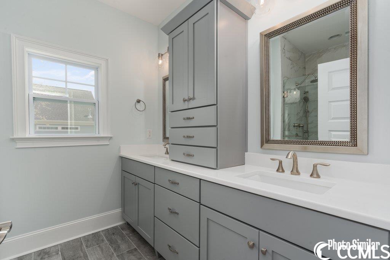
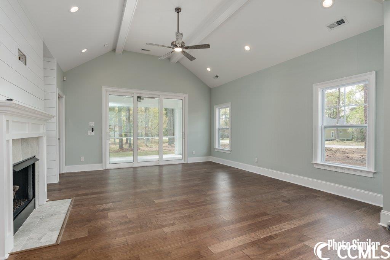
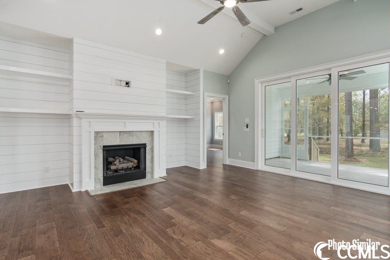
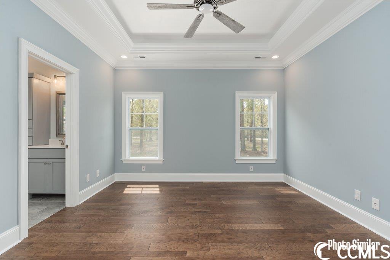
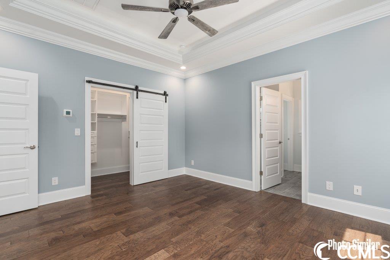
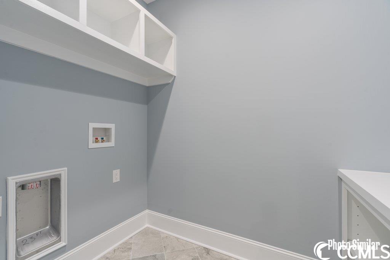
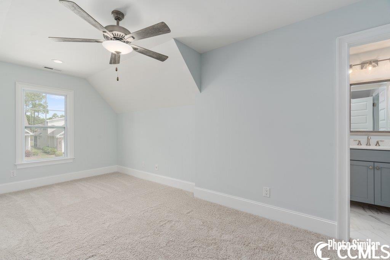
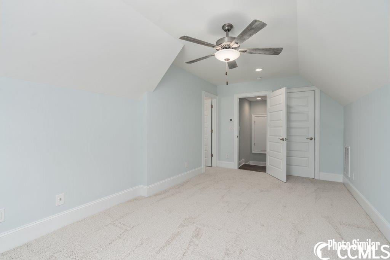
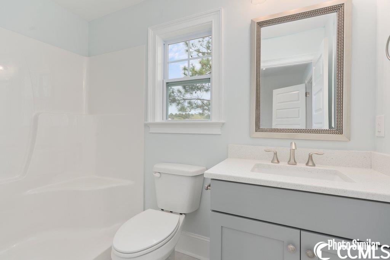
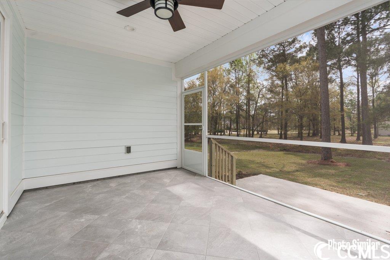
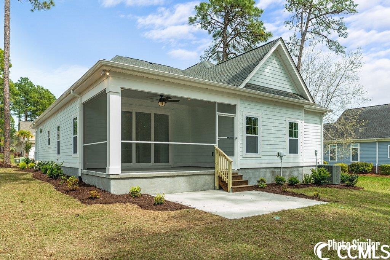
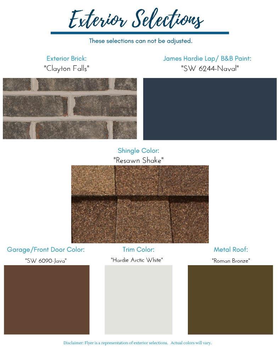
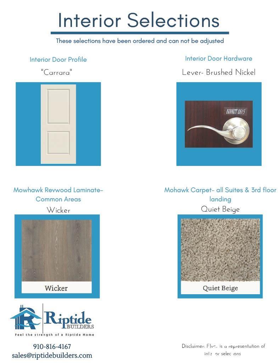
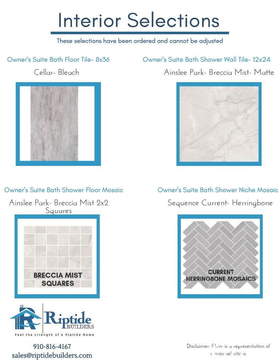
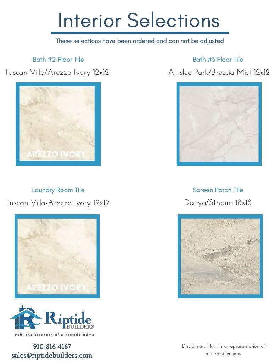
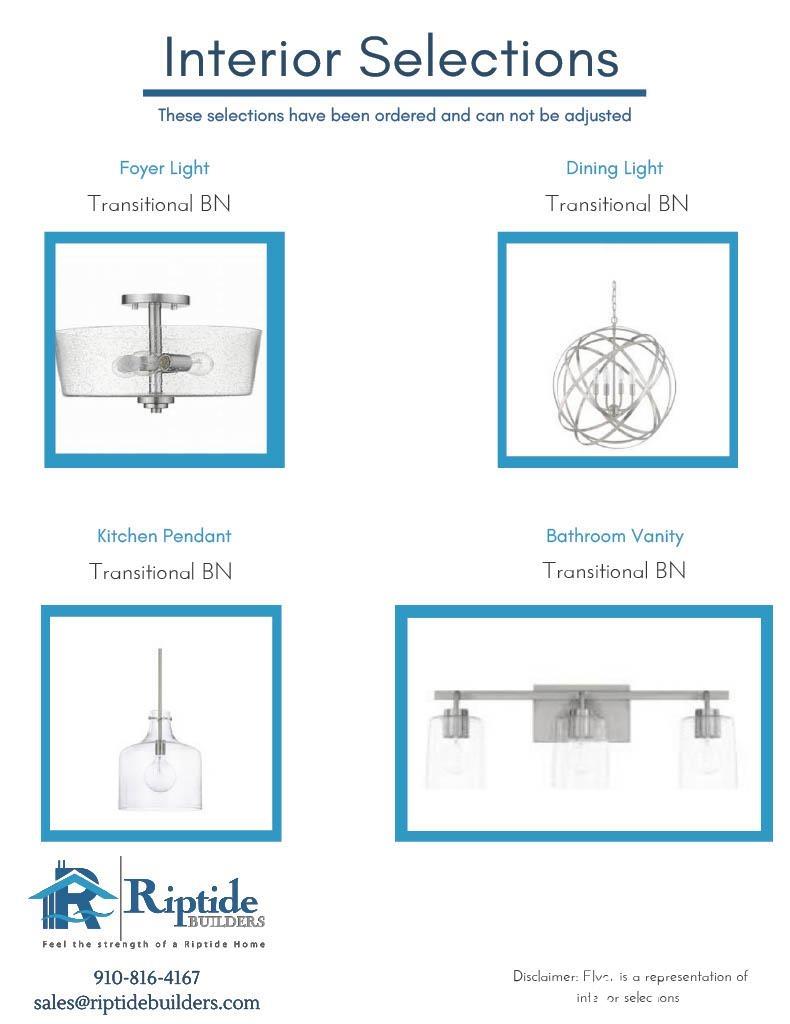
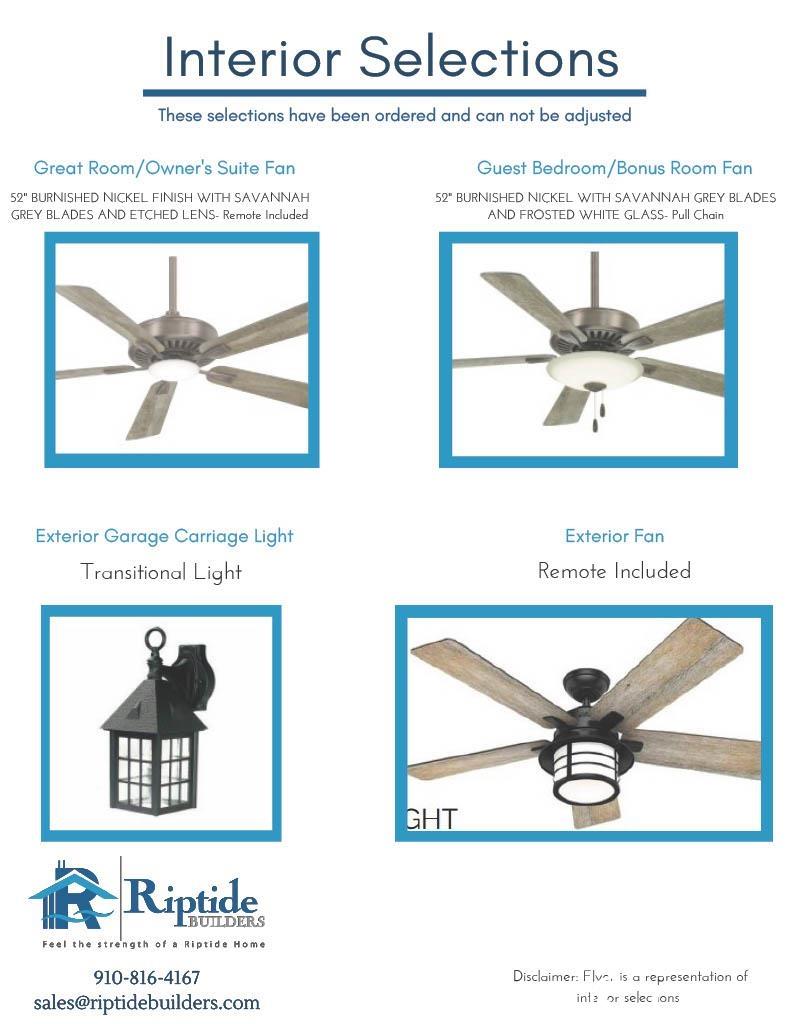
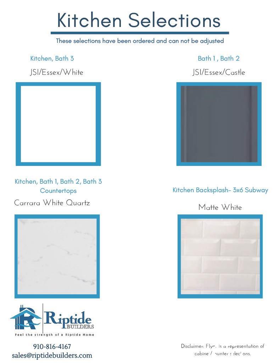
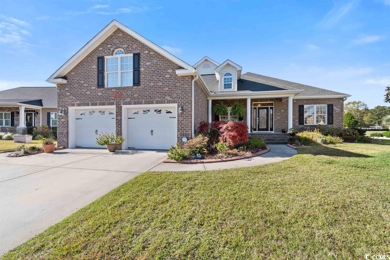
 MLS# 2323894
MLS# 2323894 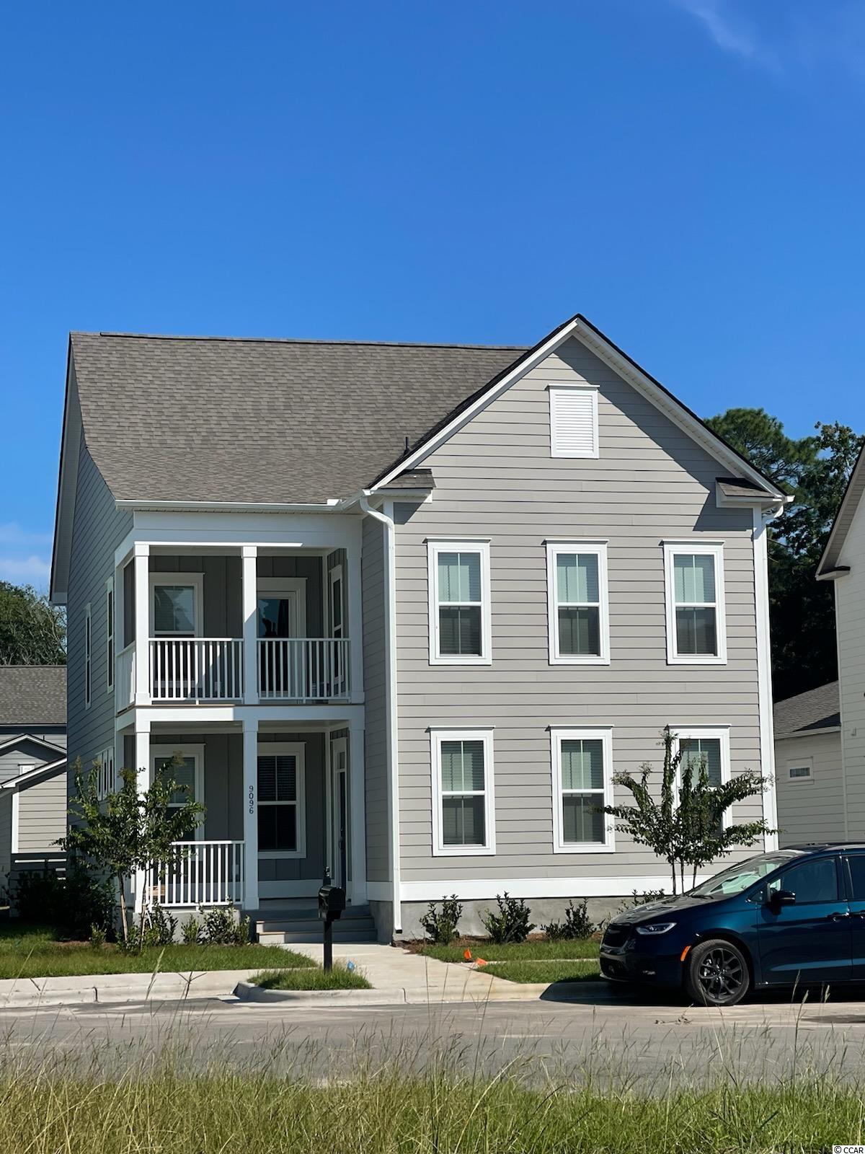
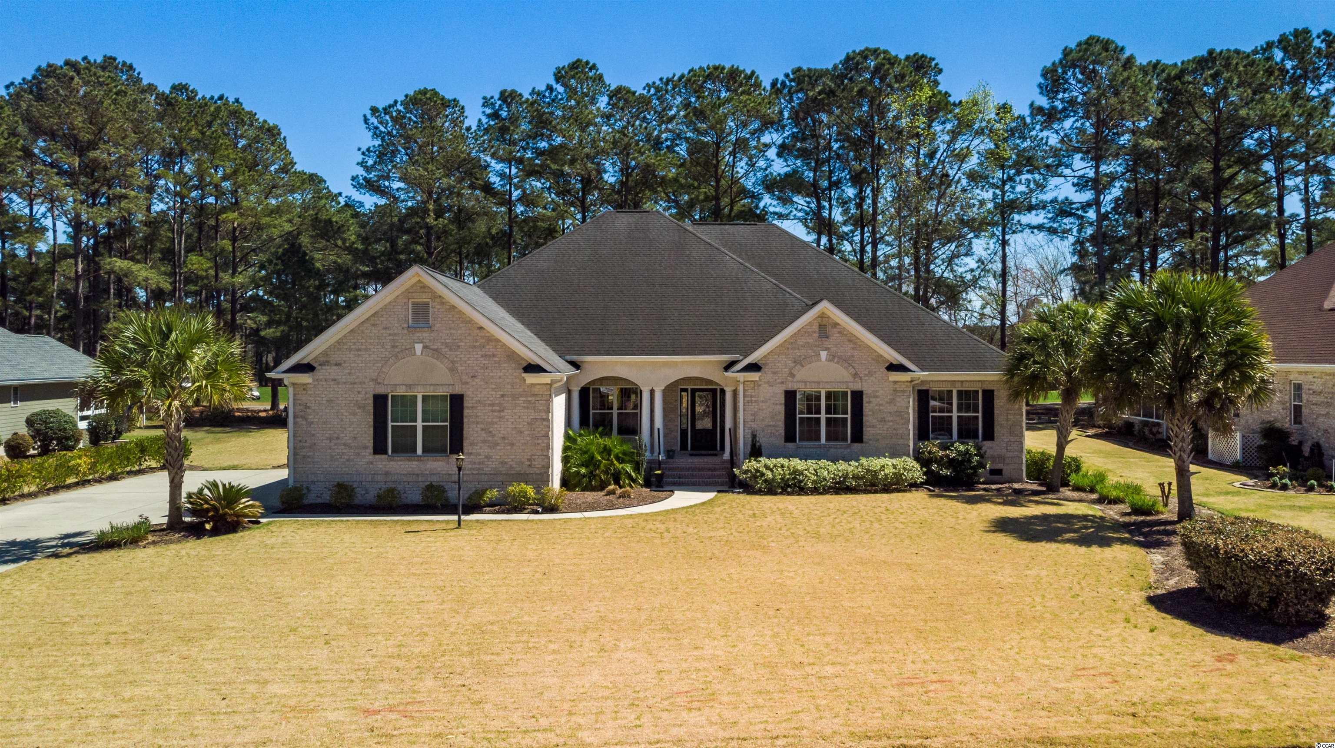
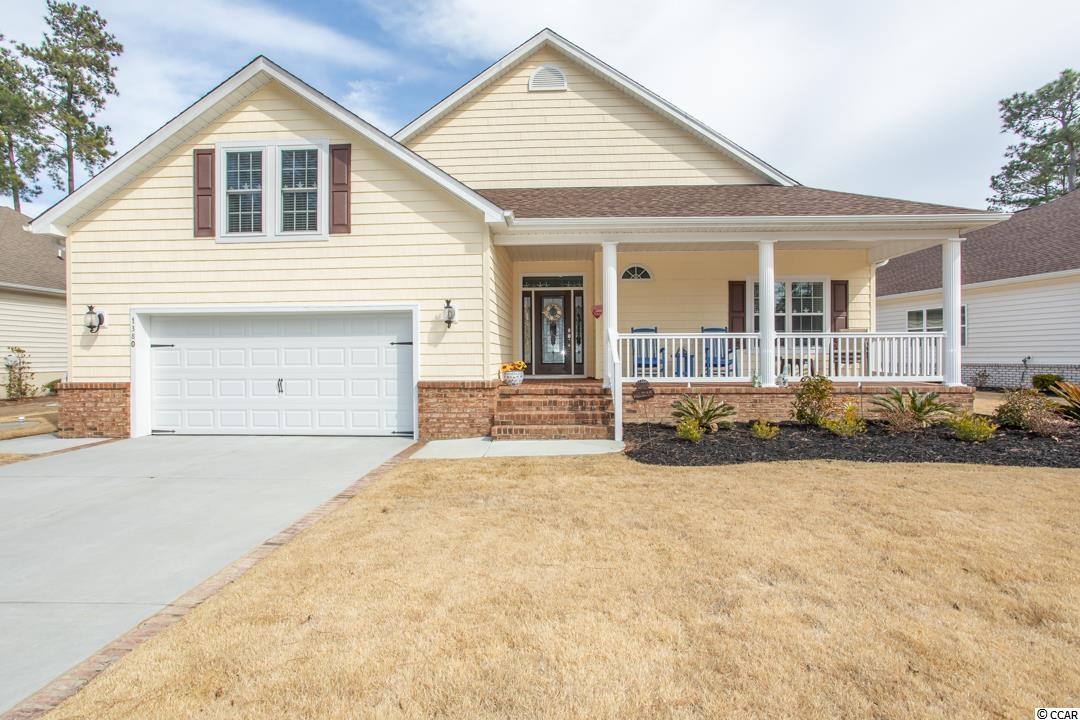
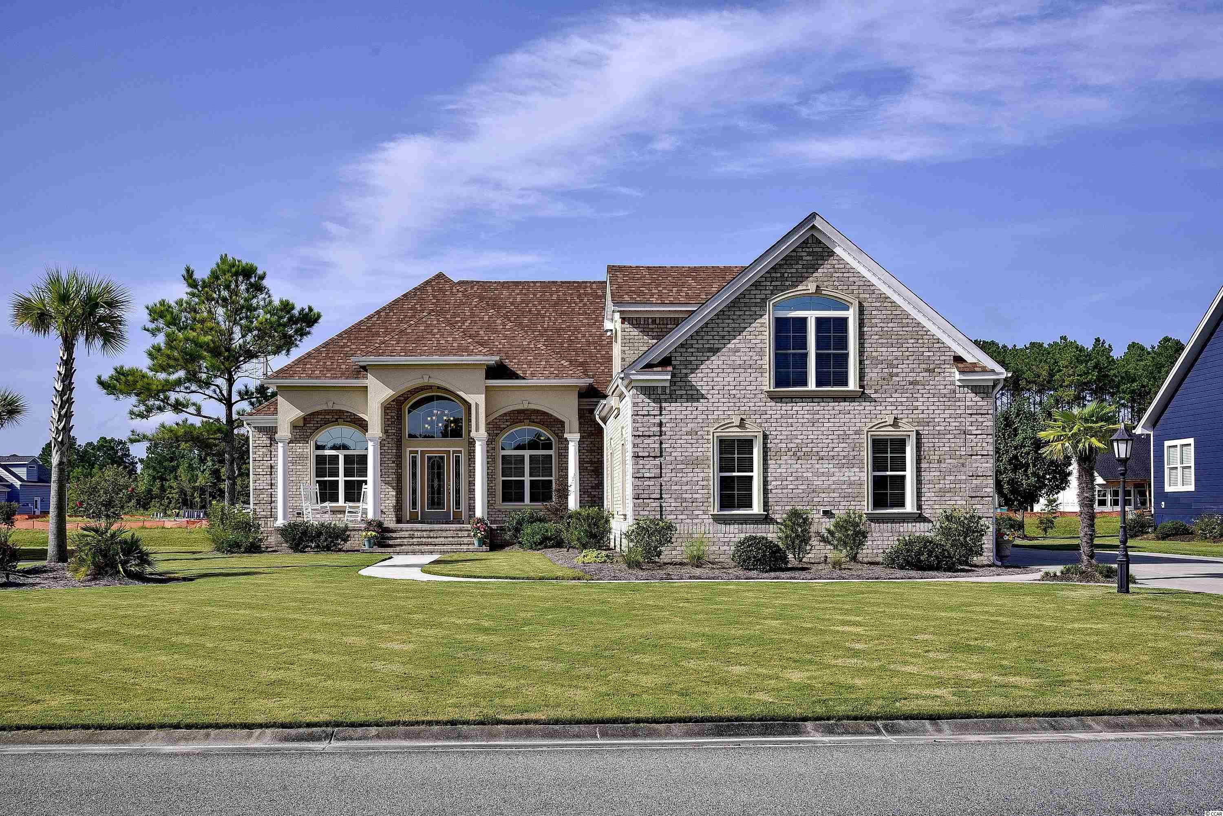
 Provided courtesy of © Copyright 2024 Coastal Carolinas Multiple Listing Service, Inc.®. Information Deemed Reliable but Not Guaranteed. © Copyright 2024 Coastal Carolinas Multiple Listing Service, Inc.® MLS. All rights reserved. Information is provided exclusively for consumers’ personal, non-commercial use,
that it may not be used for any purpose other than to identify prospective properties consumers may be interested in purchasing.
Images related to data from the MLS is the sole property of the MLS and not the responsibility of the owner of this website.
Provided courtesy of © Copyright 2024 Coastal Carolinas Multiple Listing Service, Inc.®. Information Deemed Reliable but Not Guaranteed. © Copyright 2024 Coastal Carolinas Multiple Listing Service, Inc.® MLS. All rights reserved. Information is provided exclusively for consumers’ personal, non-commercial use,
that it may not be used for any purpose other than to identify prospective properties consumers may be interested in purchasing.
Images related to data from the MLS is the sole property of the MLS and not the responsibility of the owner of this website.