Calabash, NC 28467
- 5Beds
- 3Full Baths
- N/AHalf Baths
- 3,033SqFt
- 2017Year Built
- 0.33Acres
- MLS# 2119537
- Residential
- Detached
- Sold
- Approx Time on Market1 month, 5 days
- AreaNorth Carolina
- CountyBrunswick
- Subdivision Brunswick Plantation
Overview
Family in FL calling so Sellers of this Gently used 4yr old CUSTOM Built home with UPGRADES GALORE is sharing it with another family looking for a 4 or 5 bedroom/flex room and a inlaw suite above the garage with full bath, living area and small kitchenette with separate entrance , 3 1/2 Car garage in the Highly desirable Hamptons Section of the Gated Community of Brunswick Plantation! From the time you enter the foyer you will be delighted with a large Open Floor Plan, Coffered ceilings, trim package, high ceilings with builtin entertainment center and ceramic tile floors throughout entire home - No Carpet here! The kitchen is well appointed with a gourmet gas stove, granite counters tiled backsplash and cabinets and pantry space galore! In addition it features a home office/flex room and large laundry room. The 3 1/2 car garage with epoxy floors has ample space for a golf cart, storage and workshop! Relax on the large Covered front porch or screened in back porch offering water views and a beautifully landscaped back yard with paver patio and Pergola and grill area for those evening relaxation respites! Quality CUSTOM CONSTRUCTION with Engery efficient UPGRADES like 2x6 exterior walls, Raised Slab construction putting it above flood zone, Solar Shield roof sheathing, Gas tankless water heater, Hybrid Heat Pump using Gas or electric, Open cell foam insulation, and a buried 500 gallon Propane Tank! Located in the Amenity rich highly desirable Brunswick Plantation with over 2000 finely manicured acres you will feel a ''Friendly'' welcome from the time you drive past the 24 hr security gate and down the landscaped roadways appointed with beautifully custom homes. BP offers a 27 hole Byrd and Johnson layout and voted in the Top 50 Courses in the US. Enjoy the many Indoor and Outdoor Pools, Tennis Courts, Pickleball, Superb Fitness Room, many clubs and Active POA with Community Events. Enjoy the Onsite dining or drive minutes to Dining Options, Shopping, Beaches and MORE
Sale Info
Listing Date: 09-01-2021
Sold Date: 10-07-2021
Aprox Days on Market:
1 month(s), 5 day(s)
Listing Sold:
3 Year(s), 1 month(s), 9 day(s) ago
Asking Price: $550,000
Selling Price: $542,500
Price Difference:
Reduced By $7,500
Agriculture / Farm
Grazing Permits Blm: ,No,
Horse: No
Grazing Permits Forest Service: ,No,
Grazing Permits Private: ,No,
Irrigation Water Rights: ,No,
Farm Credit Service Incl: ,No,
Crops Included: ,No,
Association Fees / Info
Hoa Frequency: Monthly
Hoa Fees: 82
Hoa: 1
Hoa Includes: AssociationManagement, CommonAreas, LegalAccounting, RecreationFacilities, Security
Community Features: Clubhouse, GolfCartsOK, Gated, RecreationArea, TennisCourts, Golf, LongTermRentalAllowed, Pool
Assoc Amenities: Clubhouse, Gated, OwnerAllowedGolfCart, OwnerAllowedMotorcycle, PetRestrictions, Security, TennisCourts
Bathroom Info
Total Baths: 3.00
Fullbaths: 3
Bedroom Info
Beds: 5
Building Info
New Construction: No
Levels: OneandOneHalf
Year Built: 2017
Mobile Home Remains: ,No,
Zoning: R
Style: Ranch
Construction Materials: Brick
Buyer Compensation
Exterior Features
Spa: No
Patio and Porch Features: FrontPorch, Patio, Porch, Screened
Pool Features: Community, Indoor, OutdoorPool
Foundation: Slab
Exterior Features: SprinklerIrrigation, Patio
Financial
Lease Renewal Option: ,No,
Garage / Parking
Parking Capacity: 3
Garage: Yes
Carport: No
Parking Type: Attached, Garage, ThreeCarGarage, GarageDoorOpener
Open Parking: No
Attached Garage: Yes
Garage Spaces: 3
Green / Env Info
Green Energy Efficient: Doors, Windows
Interior Features
Floor Cover: Tile
Door Features: InsulatedDoors
Fireplace: No
Laundry Features: WasherHookup
Furnished: Unfurnished
Interior Features: Attic, PermanentAtticStairs, SplitBedrooms, WindowTreatments, BreakfastBar, BedroomonMainLevel, InLawFloorplan, SolidSurfaceCounters, Workshop
Appliances: Dishwasher, Disposal, Microwave, Range, Refrigerator, RangeHood, Dryer, Washer
Lot Info
Lease Considered: ,No,
Lease Assignable: ,No,
Acres: 0.33
Land Lease: No
Lot Description: NearGolfCourse, Rectangular
Misc
Pool Private: No
Pets Allowed: OwnerOnly, Yes
Offer Compensation
Other School Info
Property Info
County: Brunswick
View: No
Senior Community: No
Stipulation of Sale: None
Property Sub Type Additional: Detached
Property Attached: No
Security Features: GatedCommunity, SecurityService
Disclosures: CovenantsRestrictionsDisclosure,SellerDisclosure
Rent Control: No
Construction: Resale
Room Info
Basement: ,No,
Sold Info
Sold Date: 2021-10-07T00:00:00
Sqft Info
Building Sqft: 4199
Living Area Source: Appraiser
Sqft: 3033
Tax Info
Unit Info
Utilities / Hvac
Heating: Electric, Gas, Propane
Cooling: CentralAir
Electric On Property: No
Cooling: Yes
Utilities Available: CableAvailable, ElectricityAvailable, PhoneAvailable, SewerAvailable, UndergroundUtilities, WaterAvailable
Heating: Yes
Water Source: Public
Waterfront / Water
Waterfront: No
Directions
From 17 take S. Middleton Dr past the Guard House , take 2nd Right on N Middleton, 2nd R on Balfour Dr through the back gates, cross School Rd 5 to Hamptons Section, press call button and let Security know your here to show, Continuing on N Balfour Dr to 2nd L Chesterfield Dr, Home is 5th house on LeftCourtesy of Nexthome On The Beach
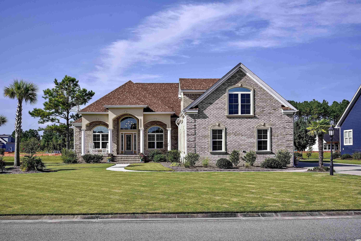
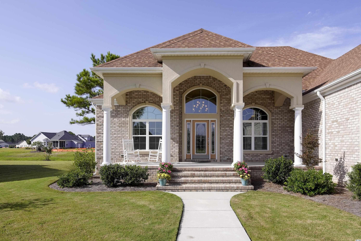
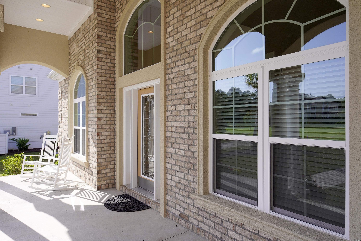
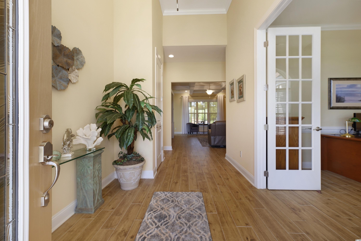
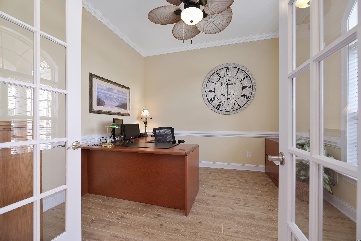
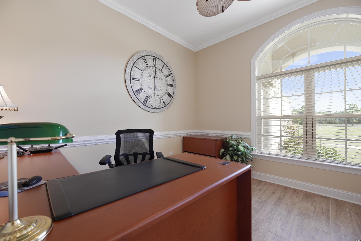
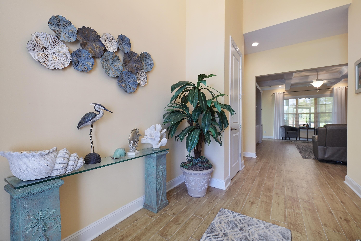
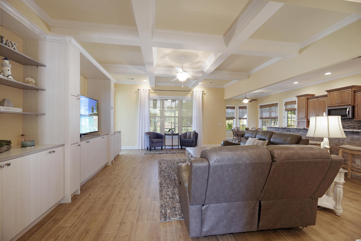
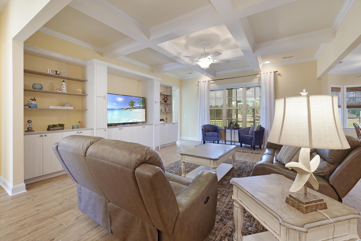
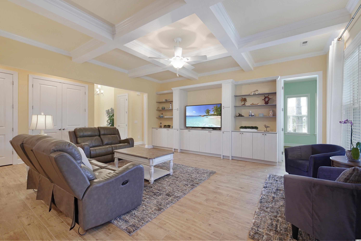
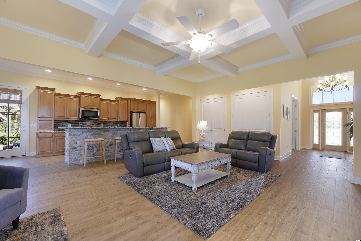
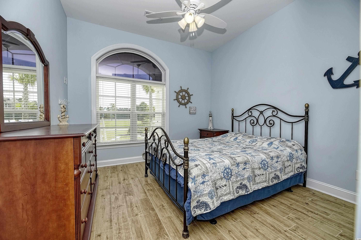
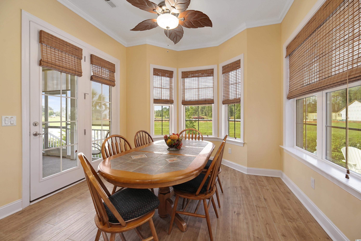
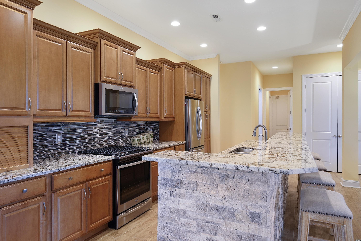
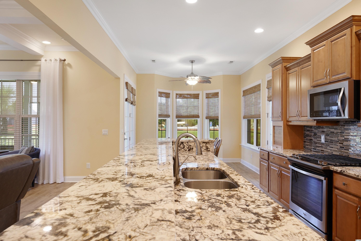
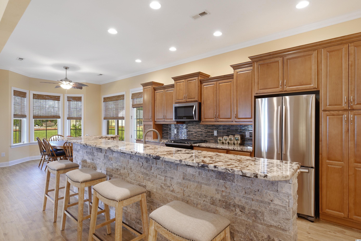
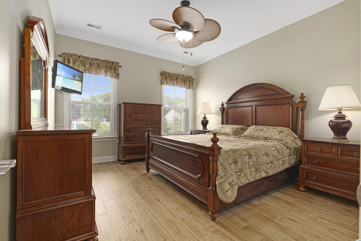
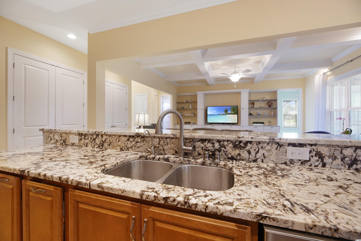
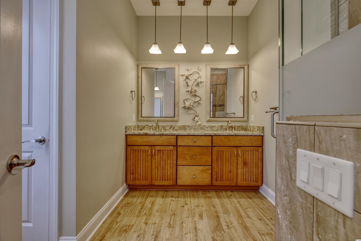
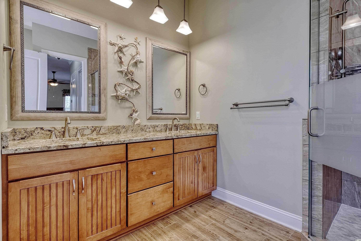
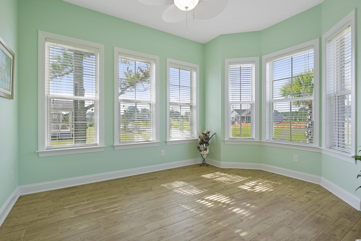
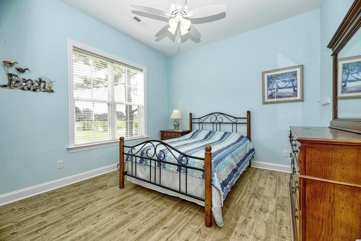
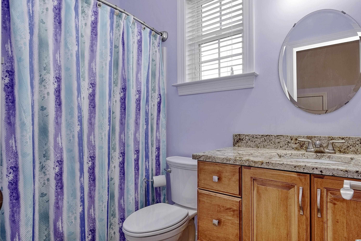
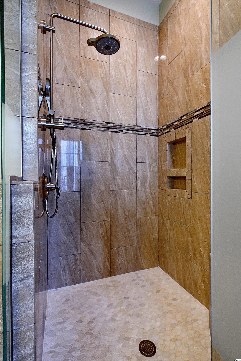
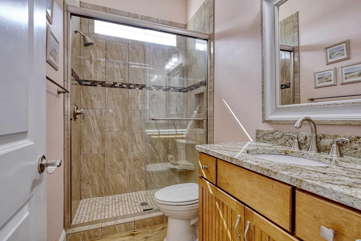
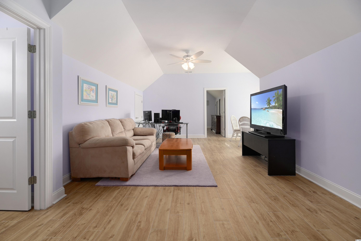
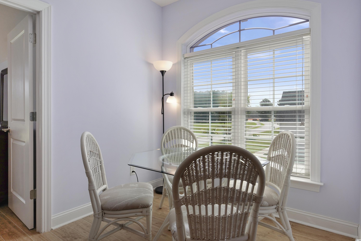
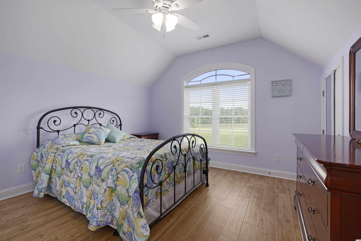
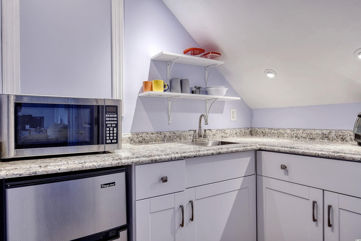
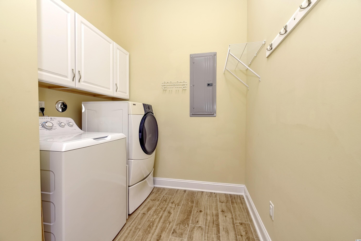
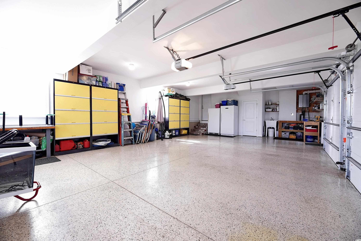
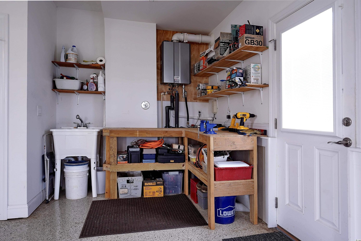
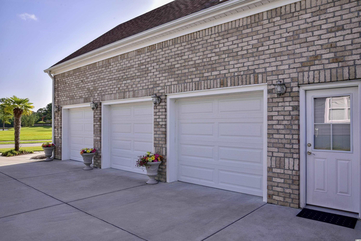
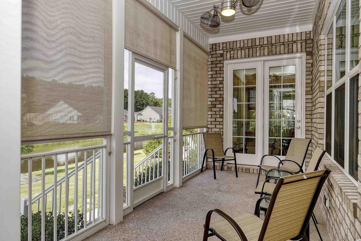
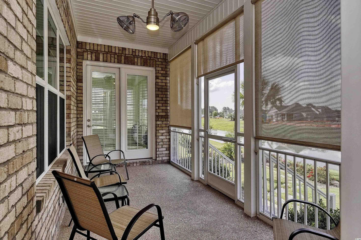
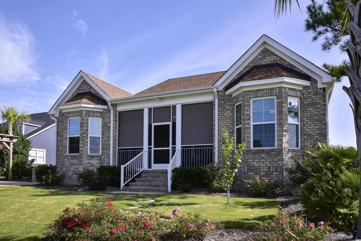
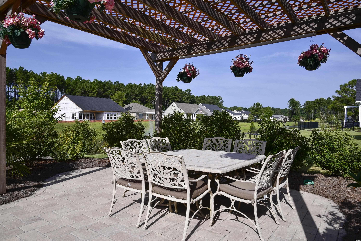
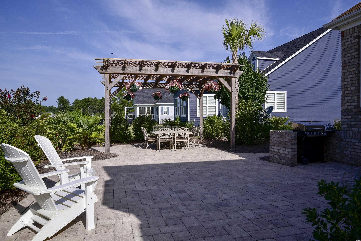
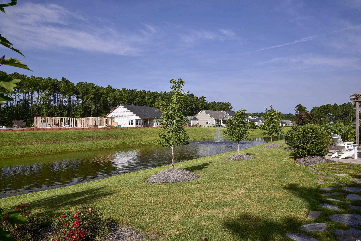
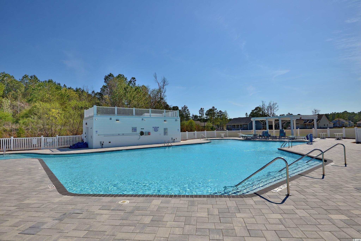
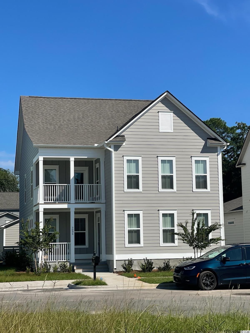
 MLS# 2209688
MLS# 2209688 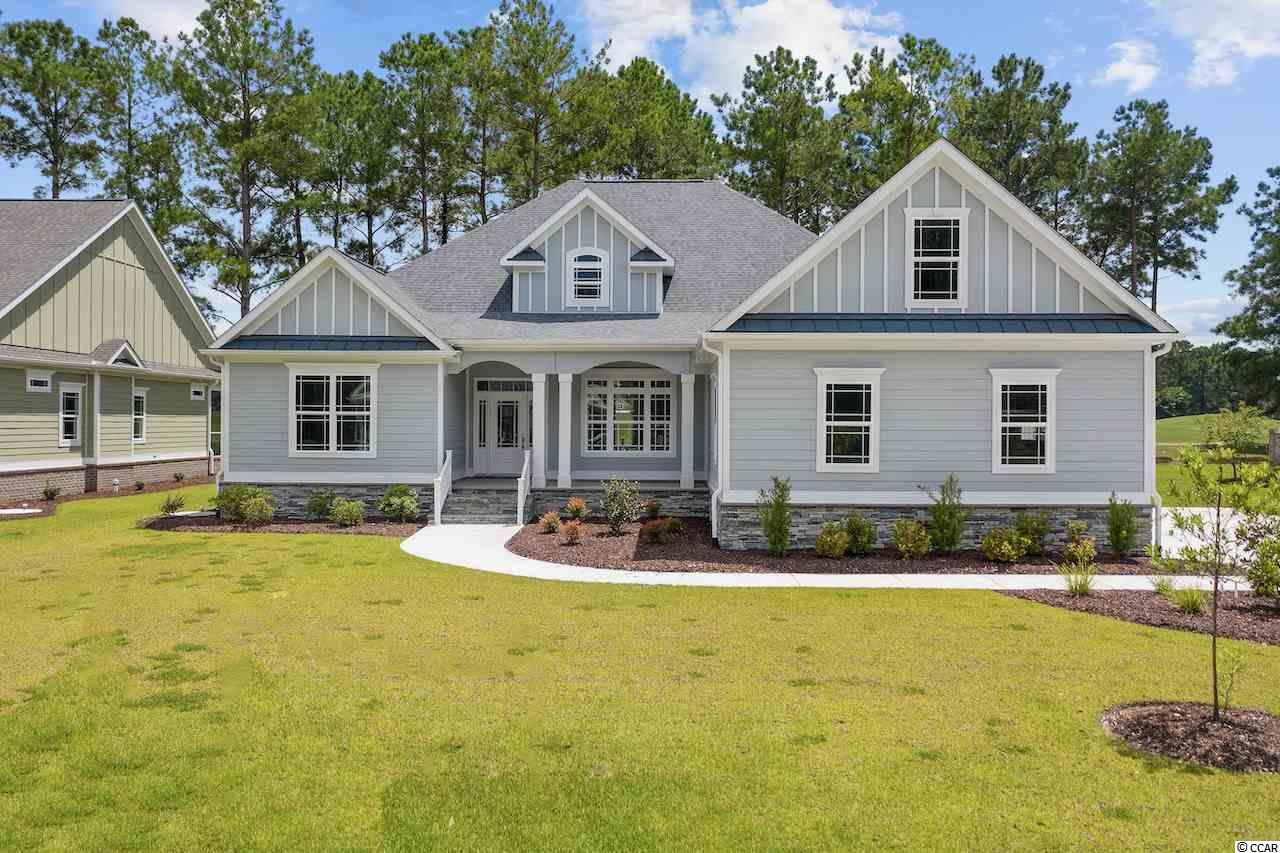
 Provided courtesy of © Copyright 2024 Coastal Carolinas Multiple Listing Service, Inc.®. Information Deemed Reliable but Not Guaranteed. © Copyright 2024 Coastal Carolinas Multiple Listing Service, Inc.® MLS. All rights reserved. Information is provided exclusively for consumers’ personal, non-commercial use,
that it may not be used for any purpose other than to identify prospective properties consumers may be interested in purchasing.
Images related to data from the MLS is the sole property of the MLS and not the responsibility of the owner of this website.
Provided courtesy of © Copyright 2024 Coastal Carolinas Multiple Listing Service, Inc.®. Information Deemed Reliable but Not Guaranteed. © Copyright 2024 Coastal Carolinas Multiple Listing Service, Inc.® MLS. All rights reserved. Information is provided exclusively for consumers’ personal, non-commercial use,
that it may not be used for any purpose other than to identify prospective properties consumers may be interested in purchasing.
Images related to data from the MLS is the sole property of the MLS and not the responsibility of the owner of this website.