Conway, SC 29526
- 3Beds
- 3Full Baths
- N/AHalf Baths
- 1,657SqFt
- 2025Year Built
- 0.51Acres
- MLS# 2426280
- Residential
- Detached
- Active Under Contract
- Approx Time on MarketN/A
- AreaConway Area--Northern Edge of Conway South of Rt 22
- CountyHorry
- Subdivision Not within a Subdivision
Overview
[] This home is located on .51 acres with a wooded view in a peaceful country setting. Enjoy this view from your covered porch. The Barnard II C6 is a 1.5 level home plan features a split 3 bedrooms floor plan, a bonus room, Luxury vinyl plank in all the main living areas and wet areas. Quartz countertops in the Kitchen with a double pantry in the kitchen for added storage. Stainless steel appliances include - a dishwasher, microwave, and smooth top range/stove. The open family room has a ceiling fan and is pre-wired for internet and cable. Luxury Vinyl Plank flooring throughout the home and also in the owner's Suite. Carpet in Bedrooms. 30-year architectural shingles warranty, Radiant Barrier Roof Sheathing, Sodded yard with automatic irrigation system, keyless garage door open with automatic opener and 2 remotes.
Agriculture / Farm
Grazing Permits Blm: ,No,
Horse: No
Grazing Permits Forest Service: ,No,
Grazing Permits Private: ,No,
Irrigation Water Rights: ,No,
Farm Credit Service Incl: ,No,
Crops Included: ,No,
Association Fees / Info
Hoa Frequency: Monthly
Hoa: No
Community Features: GolfCartsOk, LongTermRentalAllowed
Assoc Amenities: OwnerAllowedGolfCart, OwnerAllowedMotorcycle, PetRestrictions, TenantAllowedGolfCart
Bathroom Info
Total Baths: 3.00
Fullbaths: 3
Bedroom Info
Beds: 3
Building Info
New Construction: No
Levels: OneAndOneHalf
Year Built: 2025
Mobile Home Remains: ,No,
Zoning: Res
Style: Contemporary
Construction Materials: Masonry, VinylSiding
Builders Name: Great Southern Homes
Builder Model: Barnard II C6
Buyer Compensation
Exterior Features
Spa: No
Patio and Porch Features: RearPorch, FrontPorch
Foundation: Slab
Exterior Features: Porch
Financial
Lease Renewal Option: ,No,
Garage / Parking
Parking Capacity: 4
Garage: Yes
Carport: No
Parking Type: Attached, Garage, TwoCarGarage, GarageDoorOpener
Open Parking: No
Attached Garage: Yes
Garage Spaces: 2
Green / Env Info
Green Energy Efficient: Doors, Windows
Interior Features
Floor Cover: Carpet, LuxuryVinyl, LuxuryVinylPlank
Door Features: InsulatedDoors
Fireplace: No
Laundry Features: WasherHookup
Furnished: Unfurnished
Interior Features: SplitBedrooms, BreakfastBar, BedroomOnMainLevel, EntranceFoyer, StainlessSteelAppliances, SolidSurfaceCounters
Appliances: Dishwasher, Disposal, Microwave, Range
Lot Info
Lease Considered: ,No,
Lease Assignable: ,No,
Acres: 0.51
Land Lease: No
Lot Description: OutsideCityLimits, Rectangular
Misc
Pool Private: No
Pets Allowed: OwnerOnly, Yes
Offer Compensation
Other School Info
Property Info
County: Horry
View: No
Senior Community: No
Stipulation of Sale: None
Habitable Residence: ,No,
Property Sub Type Additional: Detached
Property Attached: No
Security Features: SmokeDetectors
Rent Control: No
Construction: UnderConstruction
Room Info
Basement: ,No,
Sold Info
Sqft Info
Building Sqft: 2057
Living Area Source: Estimated
Sqft: 1657
Tax Info
Unit Info
Utilities / Hvac
Heating: Central, Electric
Cooling: CentralAir
Electric On Property: No
Cooling: Yes
Sewer: SepticTank
Utilities Available: CableAvailable, ElectricityAvailable, PhoneAvailable, SewerAvailable, SepticAvailable, WaterAvailable
Heating: Yes
Water Source: Public
Waterfront / Water
Waterfront: No
Directions
From Hwy 22, left onto Hwy 701, turn left onto Long Ave. Ext., left onto Dock Road, right onto Huckleberry Lane From Conway- Main Street (Hwy 701) to Hwy 65, left onto Boggy Road, right onto Huckleberry Lane.Courtesy of The Litchfield Co Re-new Homes
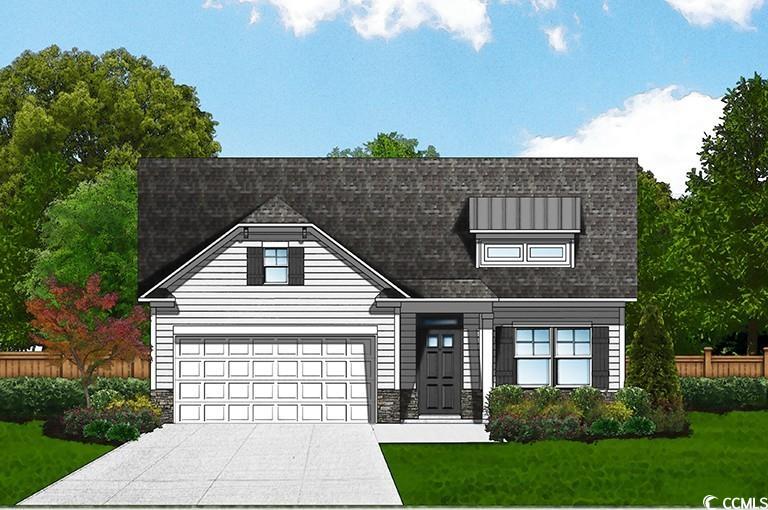
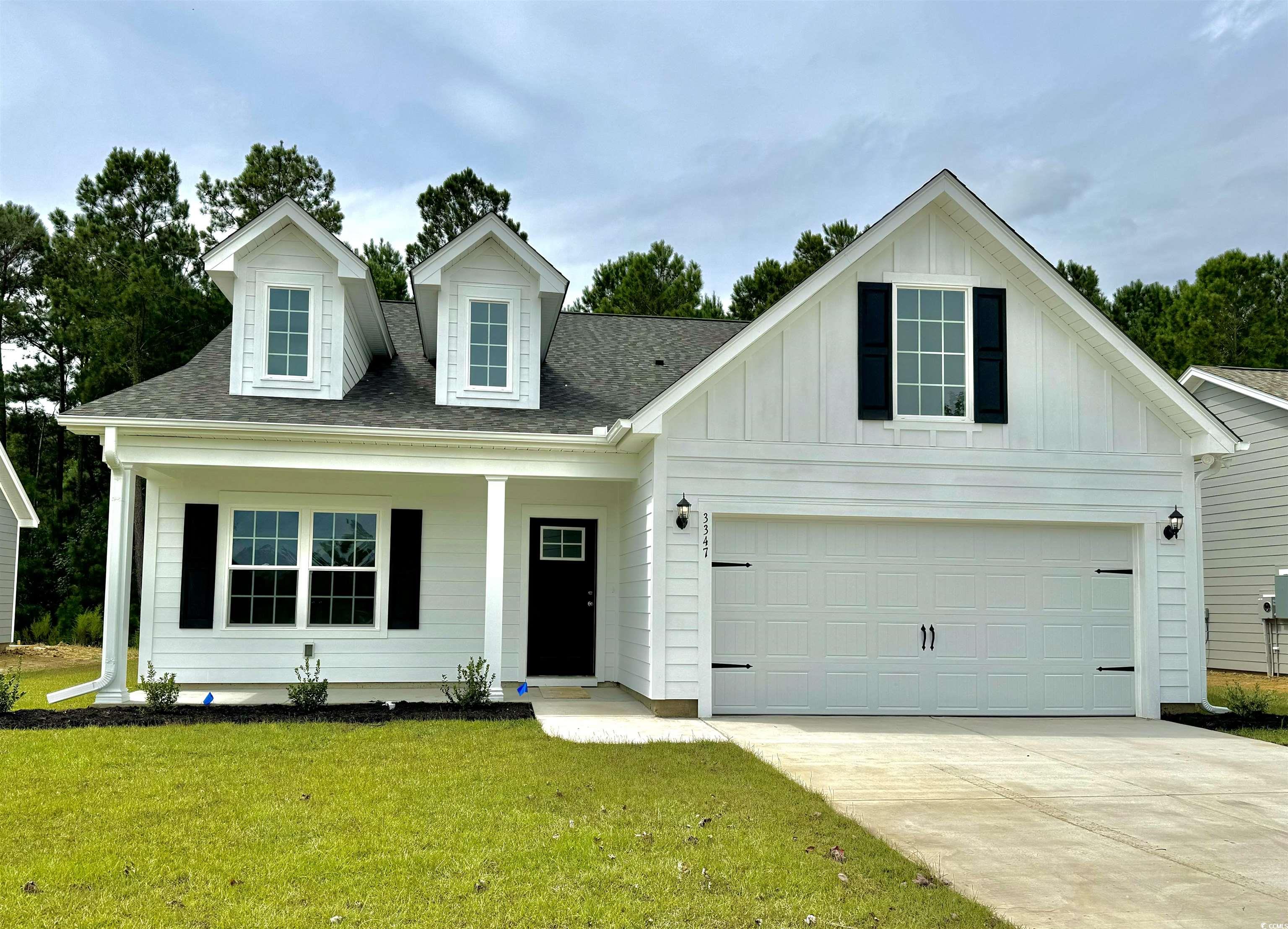
 MLS# 2425614
MLS# 2425614 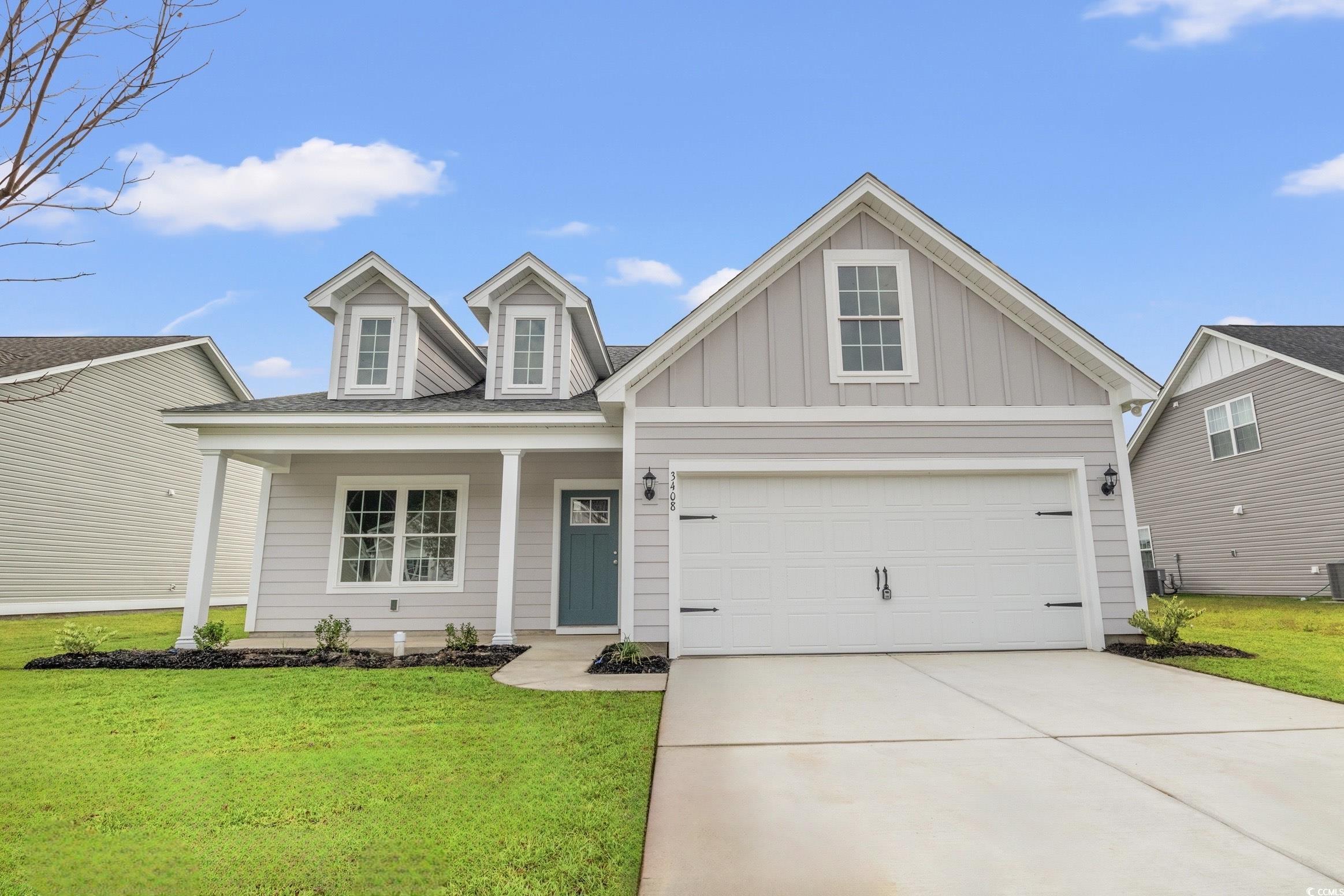
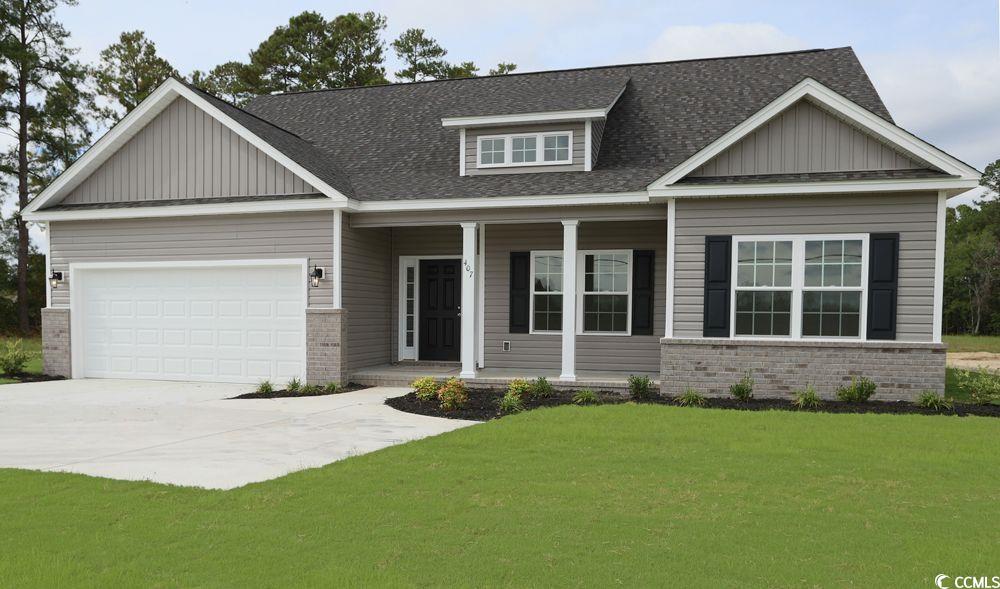
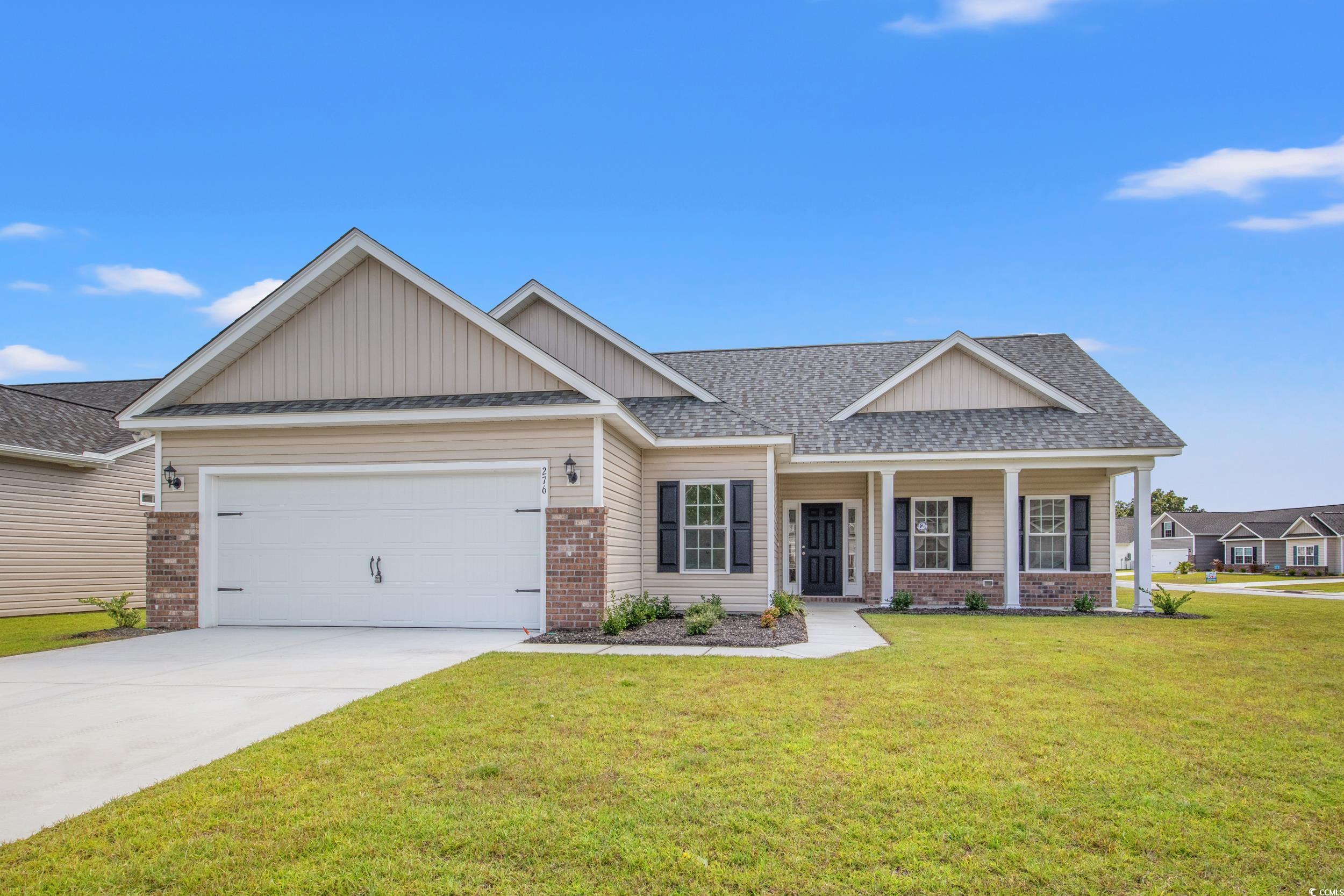
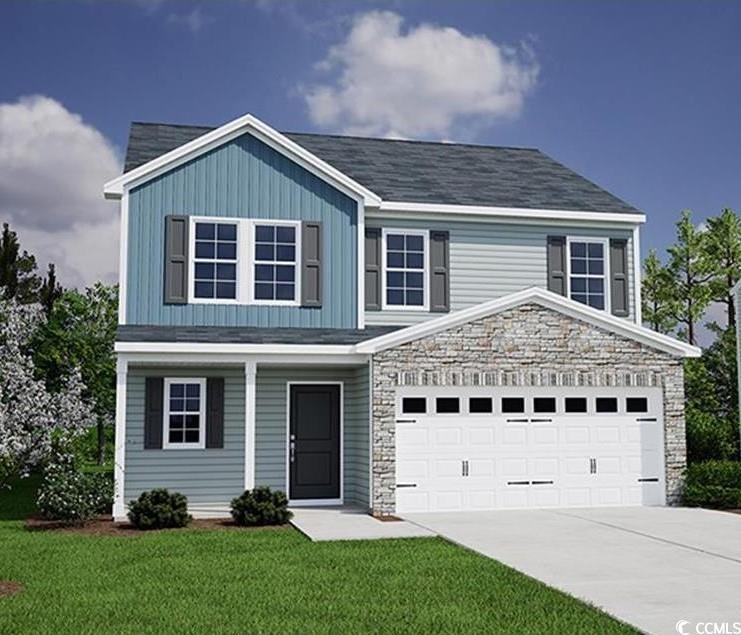
 Provided courtesy of © Copyright 2024 Coastal Carolinas Multiple Listing Service, Inc.®. Information Deemed Reliable but Not Guaranteed. © Copyright 2024 Coastal Carolinas Multiple Listing Service, Inc.® MLS. All rights reserved. Information is provided exclusively for consumers’ personal, non-commercial use,
that it may not be used for any purpose other than to identify prospective properties consumers may be interested in purchasing.
Images related to data from the MLS is the sole property of the MLS and not the responsibility of the owner of this website.
Provided courtesy of © Copyright 2024 Coastal Carolinas Multiple Listing Service, Inc.®. Information Deemed Reliable but Not Guaranteed. © Copyright 2024 Coastal Carolinas Multiple Listing Service, Inc.® MLS. All rights reserved. Information is provided exclusively for consumers’ personal, non-commercial use,
that it may not be used for any purpose other than to identify prospective properties consumers may be interested in purchasing.
Images related to data from the MLS is the sole property of the MLS and not the responsibility of the owner of this website.