Myrtle Beach, SC 29579
- 4Beds
- 3Full Baths
- 1Half Baths
- 2,604SqFt
- 2024Year Built
- 0.24Acres
- MLS# 2425294
- Residential
- Detached
- Active
- Approx Time on Market2 days
- AreaMyrtle Beach Area--Carolina Forest
- CountyHorry
- Subdivision Waterbridge
Overview
Exquisite 4-Bedroom Newly Built Home with Elegant Design Details Welcome to a masterpiece of craftsmanship! This stunning 4-bedroom, 3.5-bathroom home showcases a captivating Beige Stucco exterior on a corner lot just across from the amedities center. From the tiled front covered porch to the meticulous landscaping surrounding the property, every detail has been carefully thought out. Key Features: - 4 bedrooms, including a luxurious master suite with a spa-like ensuite bathroom - 3.5 bathrooms featuring high-end finishes and designer touches - Ash-colored engineered hardwood floors throughout the home - Recessed Lighting throughout home - Quaint sitting area, 2 guest bedrooms, and a full bathroom with porcelain tile and granite countertops and tile insets and seamless walk-in shower - 4th upstair bedroom can be used as a flex space instead. - Lighted mirror adds a touch of modern convenience to all bathrooms - Back covered patio has matching tile to the front porch - Doubled trayed main bedroom and living area Dream kitchen with custom wooden and white cabinetry (soft closed) - High-quality materials and craftsmanship throughout - Ample storage space and sleek design - Stainless steel appliances, including wine fridge and modern fixtures - Over-sized island for additional prep space and seating - Open layout perfect for entertaining guests - Natural light flooding into showcase the beautiful cabinetry - Seamless integration with the rest of the home's design - Shiplap design elements echo in kitchen and living room - An electric fire and ice fireplace in living area Location: Nestled in the desirable Waterbridge community, this home offers a perfect balance of serenity and accessibility. Enjoy the peaceful surroundings while being just moments away from schools, parks, shopping, and dining options.
Agriculture / Farm
Grazing Permits Blm: ,No,
Horse: No
Grazing Permits Forest Service: ,No,
Grazing Permits Private: ,No,
Irrigation Water Rights: ,No,
Farm Credit Service Incl: ,No,
Crops Included: ,No,
Association Fees / Info
Hoa Frequency: Monthly
Hoa Fees: 150
Hoa: 1
Hoa Includes: CommonAreas, LegalAccounting, Pools, Trash
Community Features: Clubhouse, GolfCartsOk, Gated, RecreationArea, TennisCourts, LongTermRentalAllowed, Pool
Assoc Amenities: Clubhouse, Gated, OwnerAllowedGolfCart, OwnerAllowedMotorcycle, PetRestrictions, TennisCourts
Bathroom Info
Total Baths: 4.00
Halfbaths: 1
Fullbaths: 3
Room Features
DiningRoom: KitchenDiningCombo
FamilyRoom: TrayCeilings, CeilingFans, Fireplace
Kitchen: BreakfastBar, KitchenExhaustFan, Pantry, StainlessSteelAppliances, SolidSurfaceCounters
Other: BedroomOnMainLevel
PrimaryBathroom: DualSinks, GardenTubRomanTub, SeparateShower, Vanity
PrimaryBedroom: TrayCeilings, CeilingFans, MainLevelMaster, WalkInClosets
Bedroom Info
Beds: 4
Building Info
New Construction: Yes
Levels: OneAndOneHalf
Year Built: 2024
Mobile Home Remains: ,No,
Zoning: Residental
Style: Contemporary
Development Status: NewConstruction
Construction Materials: Stucco
Buyer Compensation
Exterior Features
Spa: No
Patio and Porch Features: Patio
Pool Features: Community, OutdoorPool
Foundation: Slab
Exterior Features: SprinklerIrrigation, Patio
Financial
Lease Renewal Option: ,No,
Garage / Parking
Parking Capacity: 6
Garage: Yes
Carport: No
Parking Type: Attached, Garage, TwoCarGarage
Open Parking: No
Attached Garage: Yes
Garage Spaces: 2
Green / Env Info
Interior Features
Floor Cover: Other
Fireplace: No
Laundry Features: WasherHookup
Furnished: Unfurnished
Interior Features: BreakfastBar, BedroomOnMainLevel, StainlessSteelAppliances, SolidSurfaceCounters
Appliances: Dishwasher, Disposal, Microwave, Range, Refrigerator, RangeHood
Lot Info
Lease Considered: ,No,
Lease Assignable: ,No,
Acres: 0.24
Land Lease: No
Lot Description: CornerLot, Rectangular
Misc
Pool Private: No
Pets Allowed: OwnerOnly, Yes
Offer Compensation
Other School Info
Property Info
County: Horry
View: No
Senior Community: No
Stipulation of Sale: None
Habitable Residence: ,No,
Property Sub Type Additional: Detached
Property Attached: No
Security Features: GatedCommunity, SmokeDetectors
Disclosures: CovenantsRestrictionsDisclosure
Rent Control: No
Construction: NeverOccupied
Room Info
Basement: ,No,
Sold Info
Sqft Info
Building Sqft: 3408
Living Area Source: Builder
Sqft: 2604
Tax Info
Unit Info
Utilities / Hvac
Heating: Electric
Electric On Property: No
Cooling: No
Utilities Available: CableAvailable, ElectricityAvailable, NaturalGasAvailable, SewerAvailable, UndergroundUtilities, WaterAvailable
Heating: Yes
Water Source: Public
Waterfront / Water
Waterfront: No
Directions
Take Carolina Forest Blvd to Waterbridge Boulevard in Carolina Forest Waterbridge has 2 entrances off of Carolina Forest. Go into what considered the back gate not main gate Turn onto Waterbridge Boulevard Turn right onto Cottage Shell Drive Cottage Shell Drive turns right and becomes Rachel Carson Parkway Turn left onto Fiddlehead Way Turn right onto Summersweet Ln Destination will be on the left Waterbridge has 2 entrances off of Carolina Forest. Go into what considered the back gate.Courtesy of Legends Real Estate Oceanfront


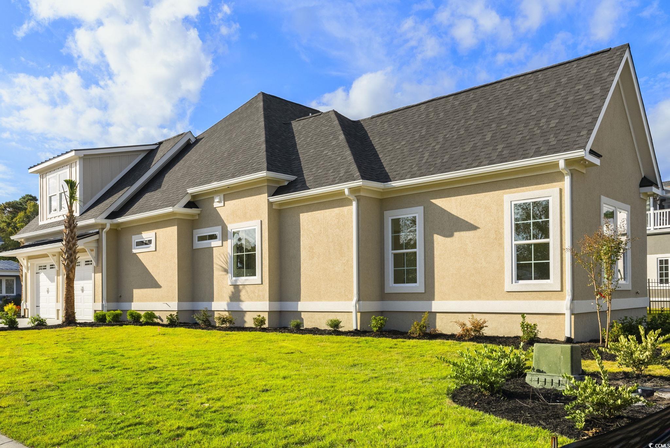



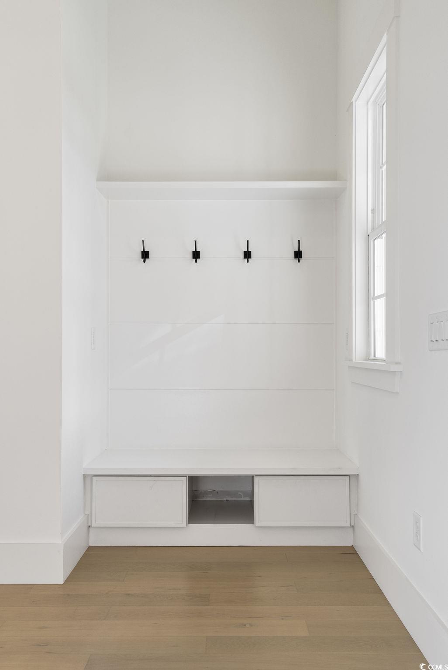


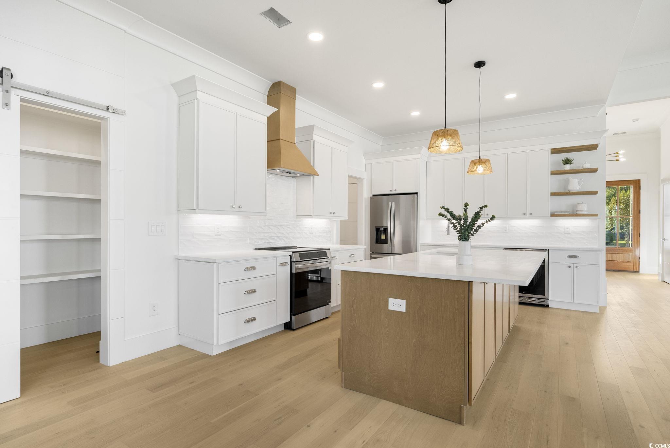
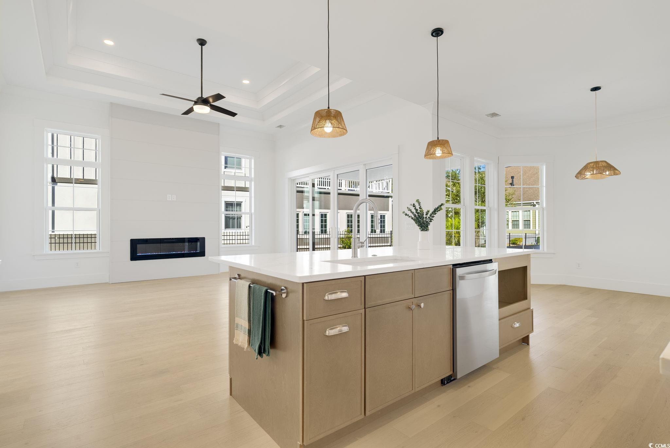
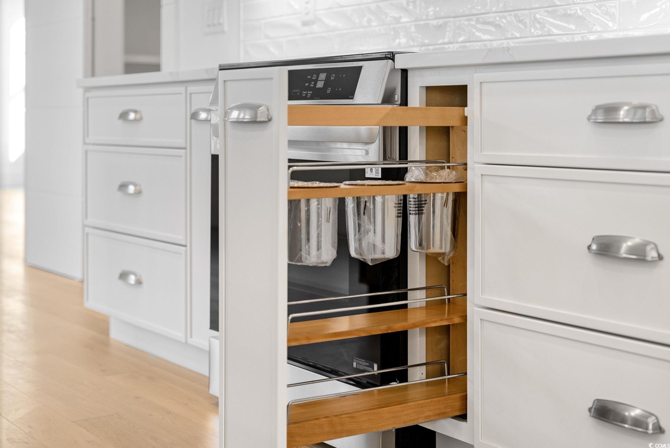
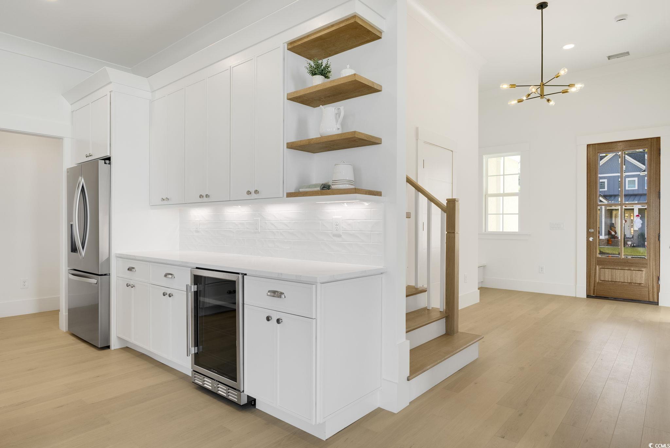


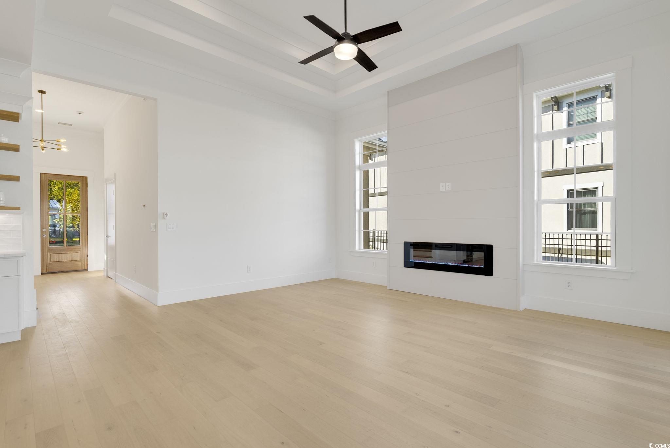
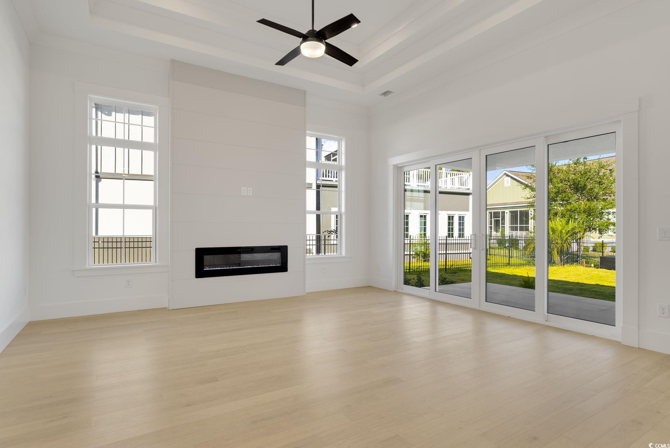






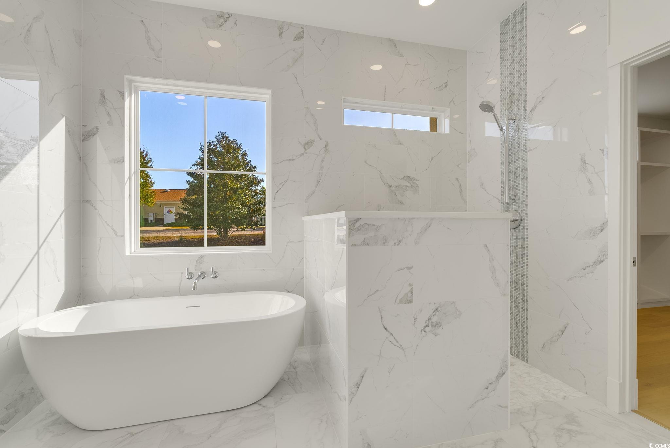
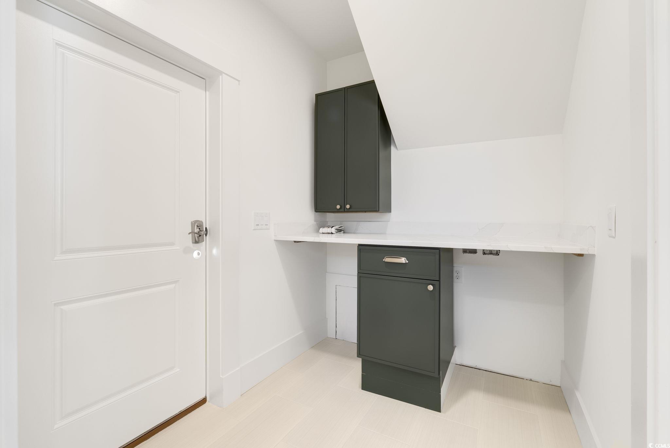
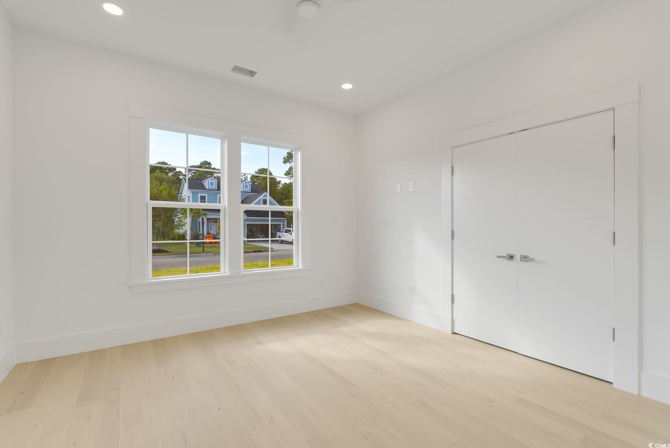



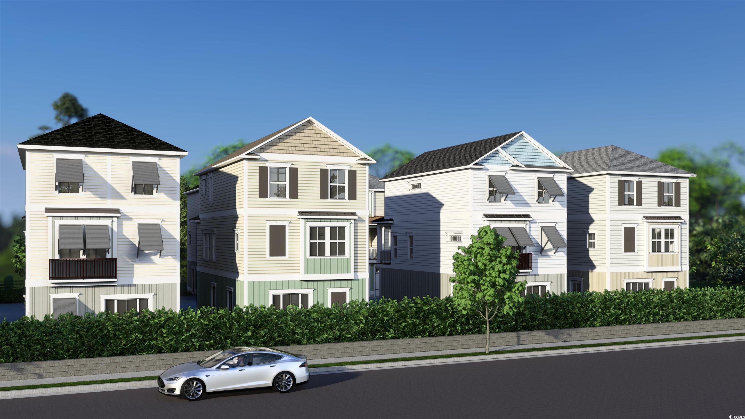
 MLS# 2425340
MLS# 2425340 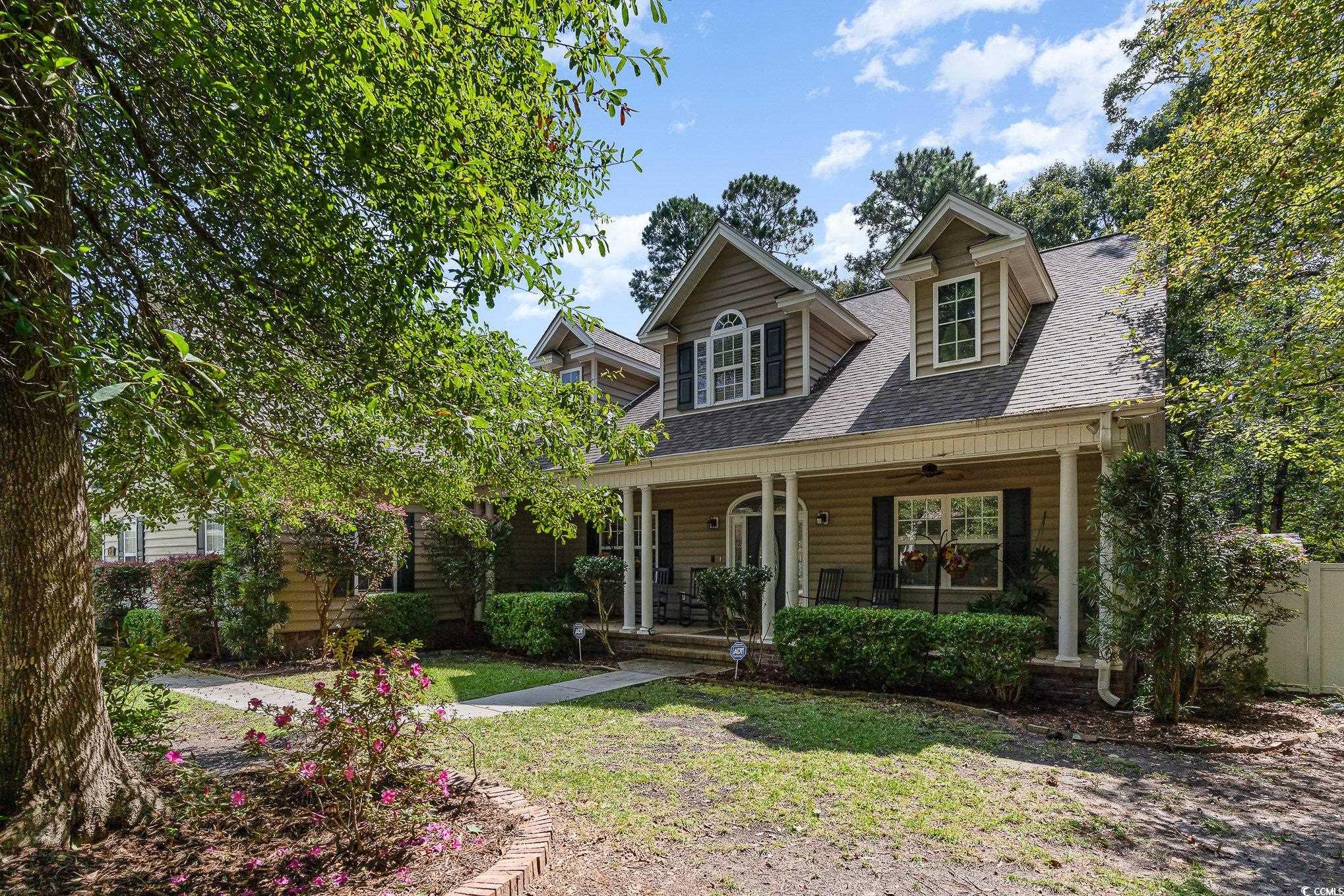
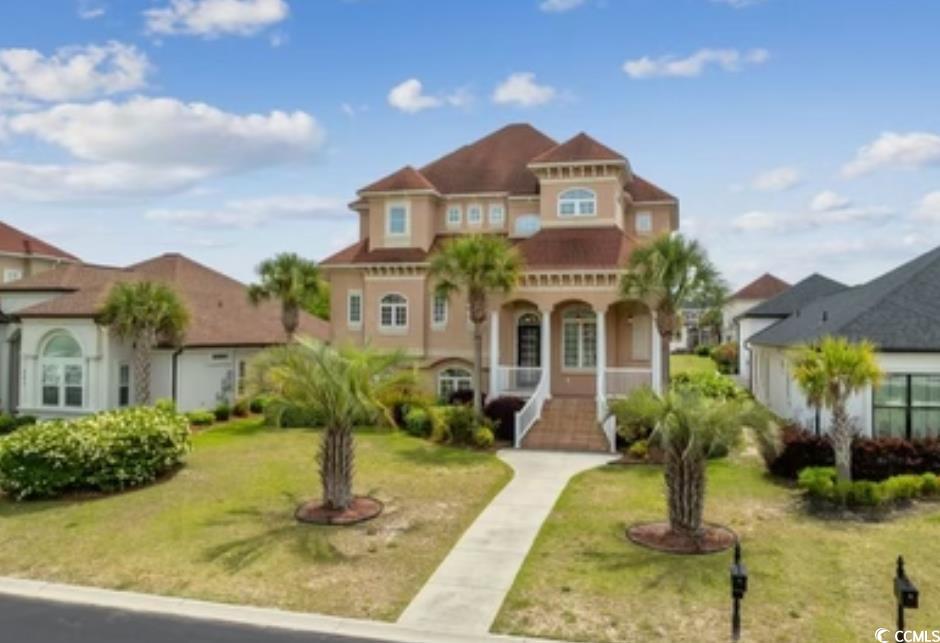
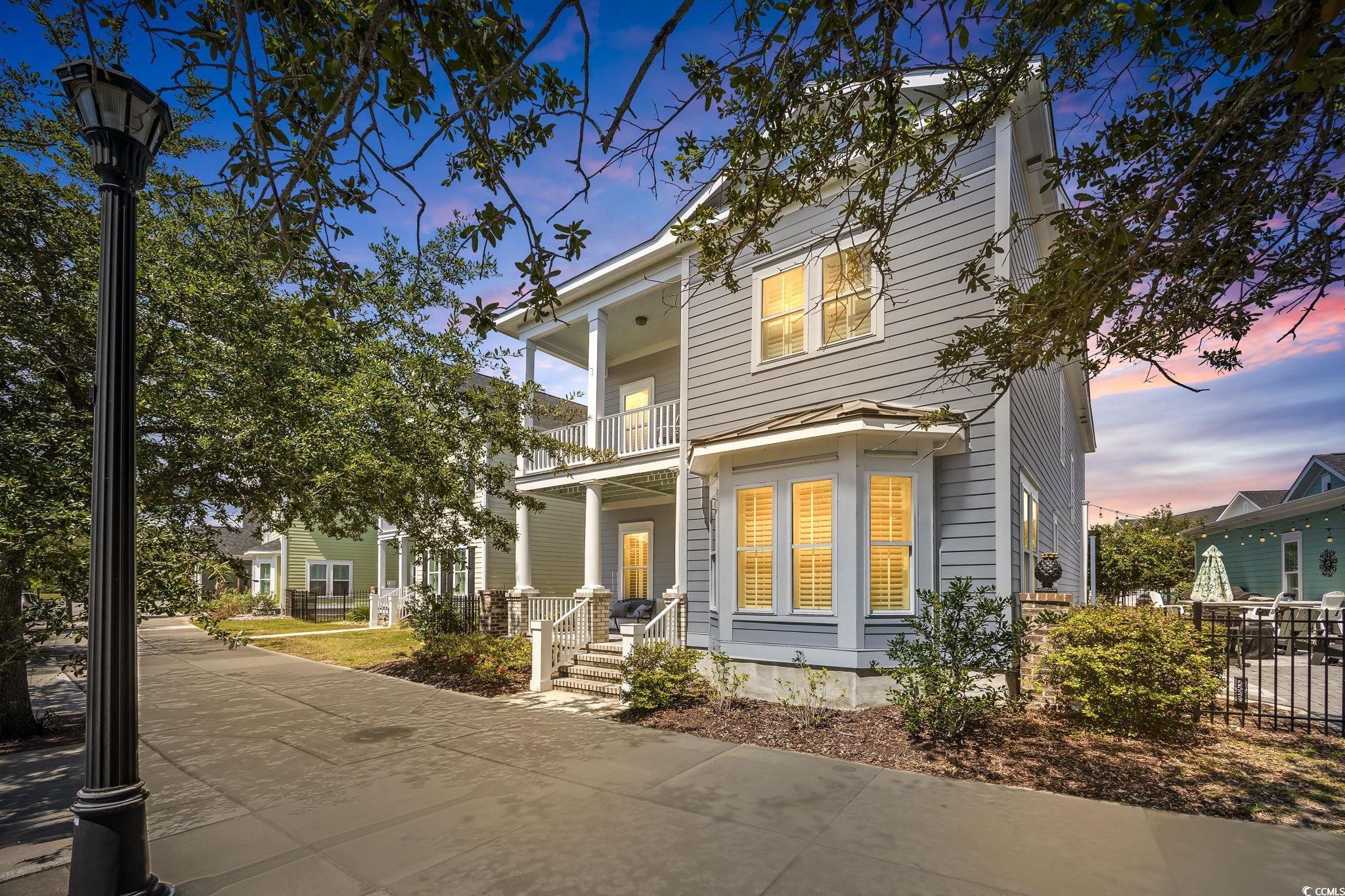

 Provided courtesy of © Copyright 2024 Coastal Carolinas Multiple Listing Service, Inc.®. Information Deemed Reliable but Not Guaranteed. © Copyright 2024 Coastal Carolinas Multiple Listing Service, Inc.® MLS. All rights reserved. Information is provided exclusively for consumers’ personal, non-commercial use,
that it may not be used for any purpose other than to identify prospective properties consumers may be interested in purchasing.
Images related to data from the MLS is the sole property of the MLS and not the responsibility of the owner of this website.
Provided courtesy of © Copyright 2024 Coastal Carolinas Multiple Listing Service, Inc.®. Information Deemed Reliable but Not Guaranteed. © Copyright 2024 Coastal Carolinas Multiple Listing Service, Inc.® MLS. All rights reserved. Information is provided exclusively for consumers’ personal, non-commercial use,
that it may not be used for any purpose other than to identify prospective properties consumers may be interested in purchasing.
Images related to data from the MLS is the sole property of the MLS and not the responsibility of the owner of this website.