Myrtle Beach, SC 29577
- 2Beds
- 2Full Baths
- N/AHalf Baths
- 1,048SqFt
- 2007Year Built
- 1052Unit #
- MLS# 2425272
- Residential
- Condominium
- Active
- Approx Time on Market3 days
- AreaMyrtle Beach Area--48th Ave N To 79th Ave N
- CountyHorry
- Subdivision Dunes Village Phase II
Overview
Roomy ""double bay"" two bedroom condo in Dunes Village Resort. Excellent ocean views from both the living room and the master bedroom, both of which open onto a large private balcony. This condo is the first one back from the direct oceanfront so it has a spectacular ocean view (see pictures and floor plan). The ocean view pictures were taken from the balcony of this condo. We will add interior pictures when we are able to gain access between rental guests. Perfect second home with fantastic rental income. Fully furnished, accessorized and nicely appointed. Lots of recent upgrades. LVP Flooring throughout. Full kitchen, washer/dryer. Granite counter-tops in kitchen and baths. Double sinks in master bath. Dunes Village Resort boasts the most substantial indoor water park ever built in the area -over 30,000 SF in its combined phases. Indoor water attractions include a 250 FT lazy river, multiple indoor water slides, massive swimming pool with water volleyball and basketball, hot tubs, kiddie pools and more. There are also extensive oceanfront outdoor water amenities as well along the 600 plus linear feet of beach. Other Dunes Village features include a full-service restaurant, a coffee shop, an arcade, tennis and basketball courts onsite, a fitness center, a seasonal poolside caf and Tiki bar, a gift shop and an attractive check-in lobby. Dunes Village is located in an upscale area just north of Myrtle Beachs famed Golden Mile, a little over a mile from the downtown hotel area. Broadway at the Beach, The Carolina Opry, The Myrtle Beach Boardwalk, Restaurant Row and the area's other many attractions are just a few minutes away. The HOA fee includes water/sewer, unit electric, cable, internet and telephone, as well as building insurance and HO6 contents insurance. All information is deemed correct, but it is the responsibility of the buyers and their agent to verify all information.
Agriculture / Farm
Grazing Permits Blm: ,No,
Horse: No
Grazing Permits Forest Service: ,No,
Grazing Permits Private: ,No,
Irrigation Water Rights: ,No,
Farm Credit Service Incl: ,No,
Crops Included: ,No,
Association Fees / Info
Hoa Frequency: Monthly
Hoa Fees: 1351
Hoa: 1
Hoa Includes: AssociationManagement, CommonAreas, CableTv, Electricity, Insurance, Internet, LegalAccounting, MaintenanceGrounds, PestControl, Phone, Pools, RecreationFacilities, Sewer, Trash, Water
Community Features: Clubhouse, CableTv, InternetAccess, RecreationArea, TennisCourts, LongTermRentalAllowed, Pool, ShortTermRentalAllowed, Waterfront
Assoc Amenities: Clubhouse, Pool, PetRestrictions, TennisCourts, Trash, CableTv, Elevators, MaintenanceGrounds
Bathroom Info
Total Baths: 2.00
Fullbaths: 2
Room Features
DiningRoom: CeilingFans, LivingDiningRoom
Kitchen: BreakfastBar, SolidSurfaceCounters
PrimaryBathroom: DualSinks, JettedTub, TubShower
PrimaryBedroom: CeilingFans
Bedroom Info
Beds: 2
Building Info
New Construction: No
Levels: One
Year Built: 2007
Mobile Home Remains: ,No,
Zoning: MF
Style: HighRise
Construction Materials: Concrete, Steel
Entry Level: 10
Buyer Compensation
Exterior Features
Spa: Yes
Patio and Porch Features: Balcony
Spa Features: HotTub
Pool Features: Community, Indoor, OutdoorPool, Private
Foundation: Other
Exterior Features: Balcony, Elevator, HotTubSpa
Financial
Lease Renewal Option: ,No,
Garage / Parking
Garage: No
Carport: No
Parking Type: Deck
Open Parking: No
Attached Garage: No
Green / Env Info
Green Energy Efficient: Doors, Windows
Interior Features
Floor Cover: LuxuryVinyl, LuxuryVinylPlank
Door Features: InsulatedDoors
Fireplace: No
Laundry Features: WasherHookup
Furnished: Furnished
Interior Features: EntranceFoyer, Furnished, WindowTreatments, BreakfastBar, HighSpeedInternet, SolidSurfaceCounters
Appliances: Dishwasher, Microwave, Oven, Range, Refrigerator, Dryer, Washer
Lot Info
Lease Considered: ,No,
Lease Assignable: ,No,
Acres: 0.00
Land Lease: No
Lot Description: CityLot, FloodZone
Misc
Pool Private: Yes
Pets Allowed: OwnerOnly, Yes
Offer Compensation
Other School Info
Property Info
County: Horry
View: Yes
Senior Community: No
Stipulation of Sale: None
Habitable Residence: ,No,
View: Ocean
Property Sub Type Additional: Condominium
Property Attached: No
Security Features: FireSprinklerSystem, SmokeDetectors
Disclosures: CovenantsRestrictionsDisclosure,SellerDisclosure
Rent Control: No
Construction: Resale
Room Info
Basement: ,No,
Sold Info
Sqft Info
Building Sqft: 1148
Living Area Source: Estimated
Sqft: 1048
Tax Info
Unit Info
Unit: 1052
Utilities / Hvac
Heating: Central, Electric
Cooling: CentralAir
Electric On Property: No
Cooling: Yes
Utilities Available: CableAvailable, ElectricityAvailable, PhoneAvailable, SewerAvailable, WaterAvailable, HighSpeedInternetAvailable, TrashCollection
Heating: Yes
Water Source: Public
Waterfront / Water
Waterfront: No
Schools
Elem: Myrtle Beach Elementary School
Middle: Myrtle Beach Middle School
High: Myrtle Beach High School
Directions
Direct oceanfront at 52nd Ave. N in Myrtle Beach.Courtesy of Re/max Southern Shores
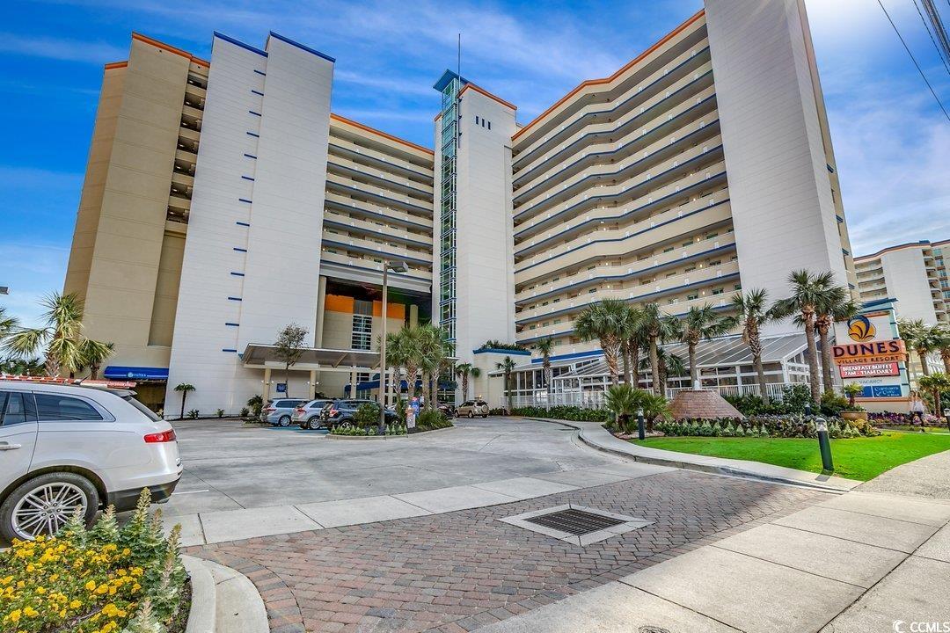






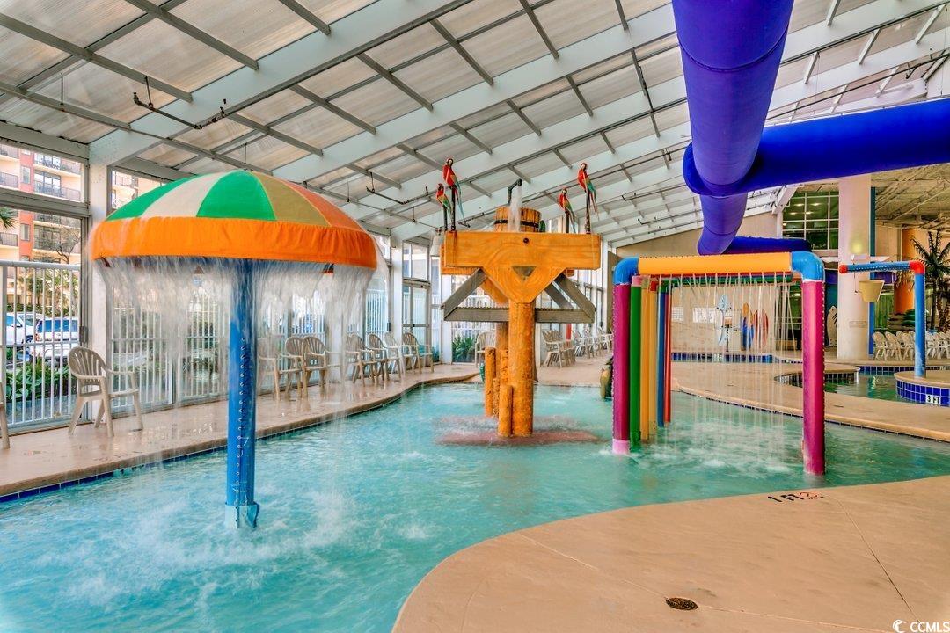




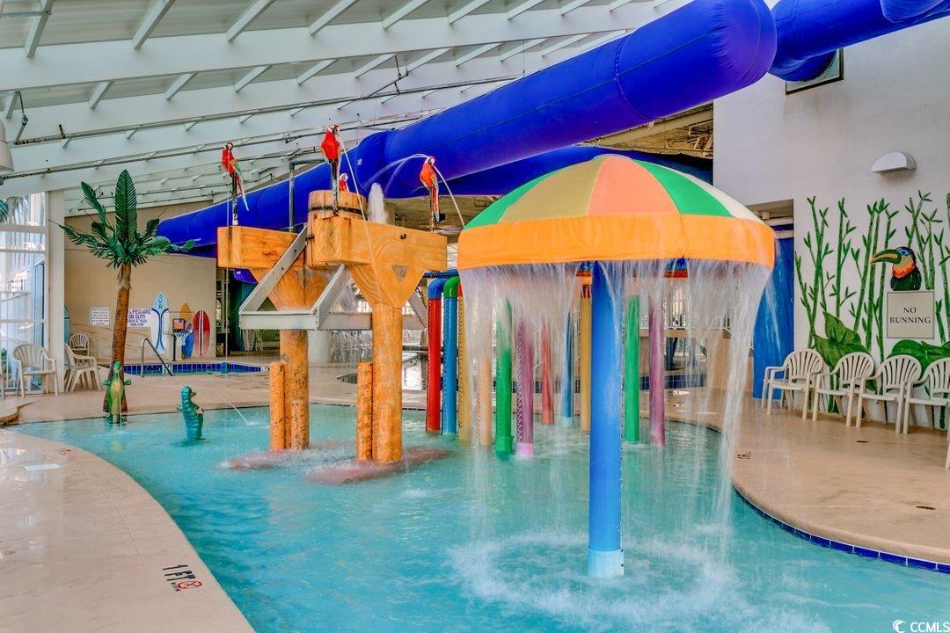
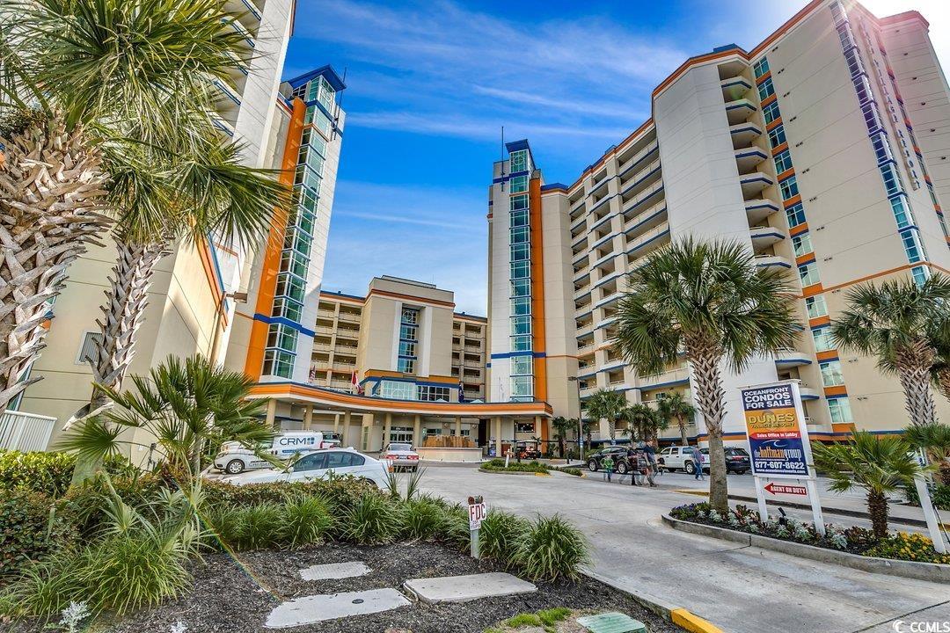




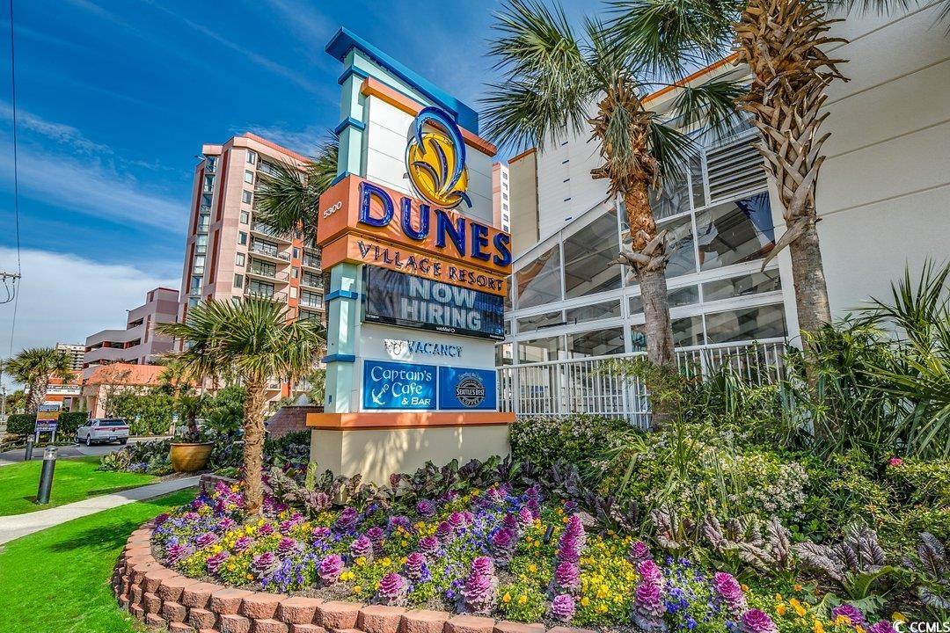


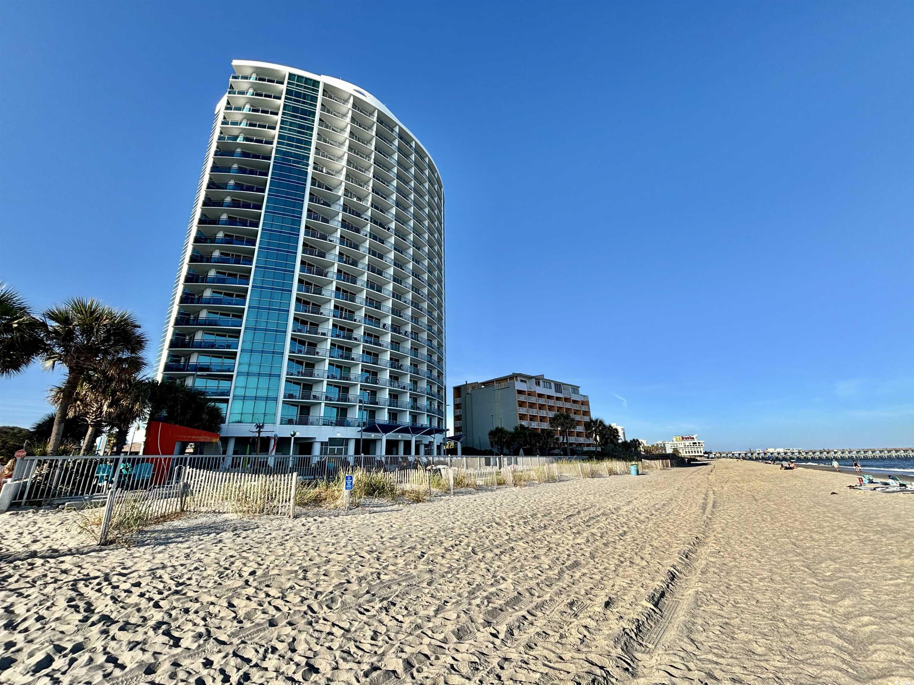
 MLS# 2424747
MLS# 2424747 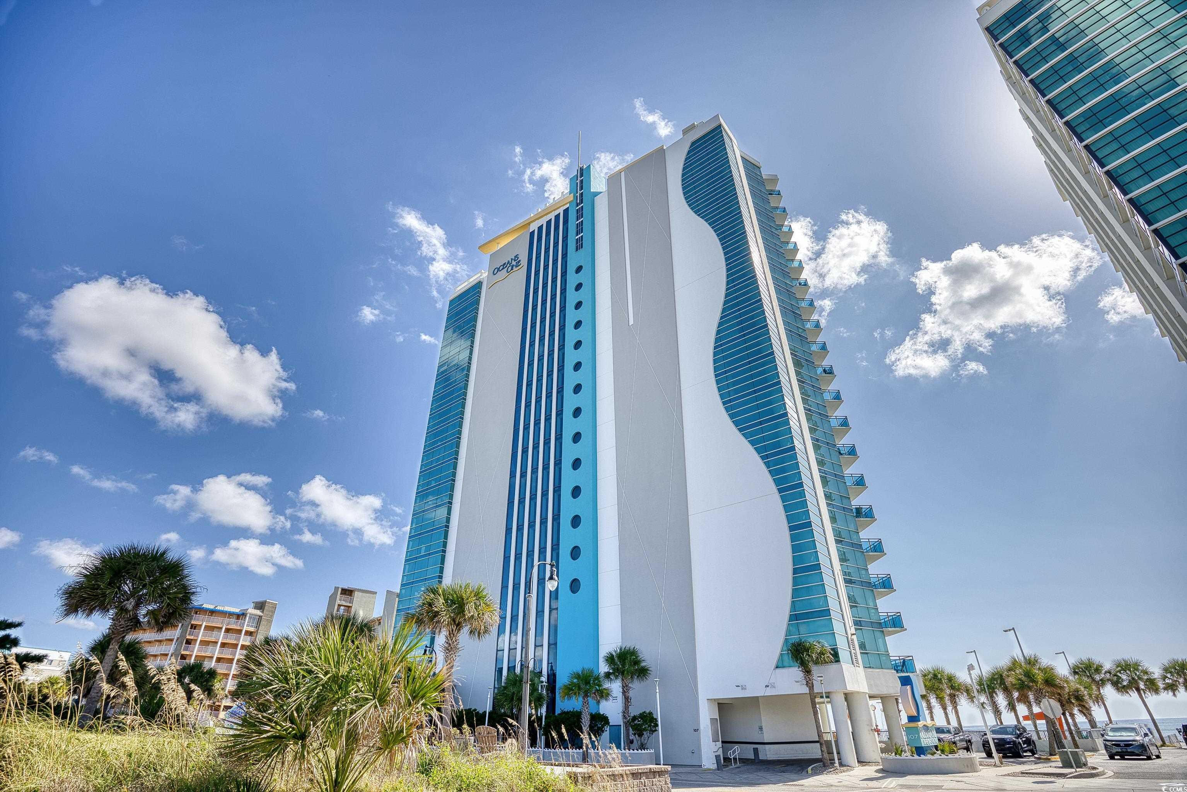
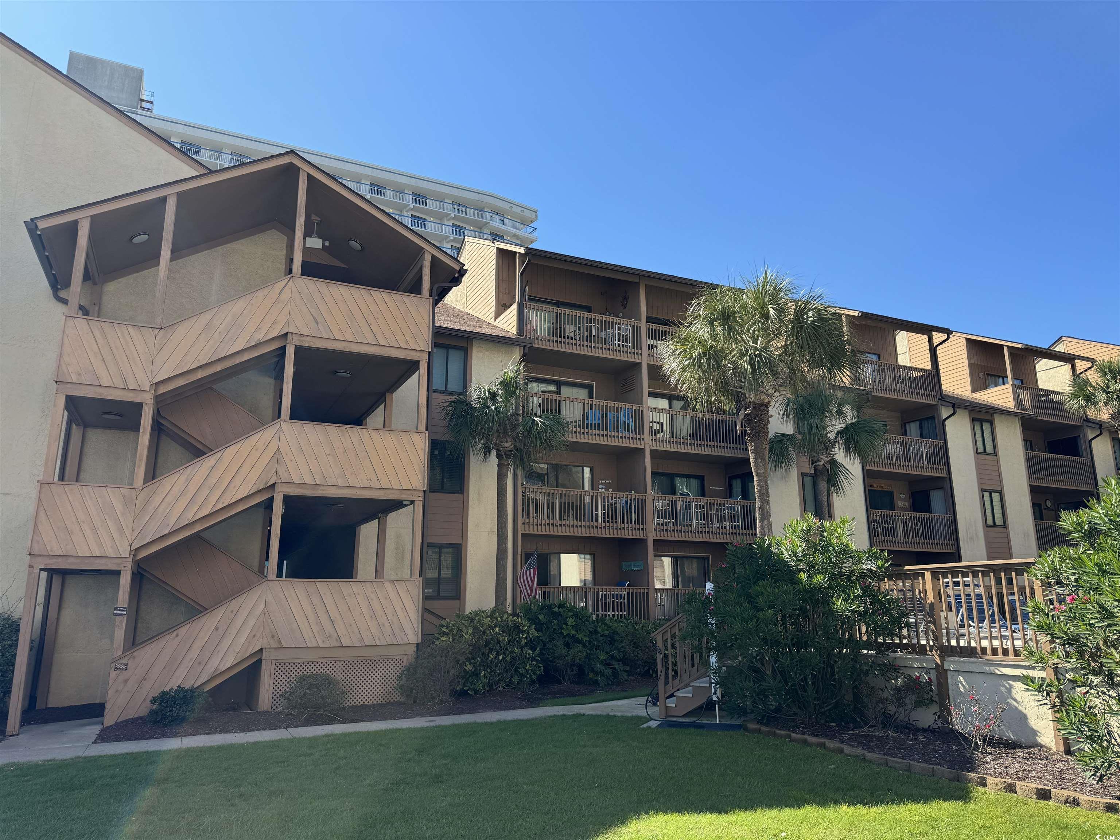
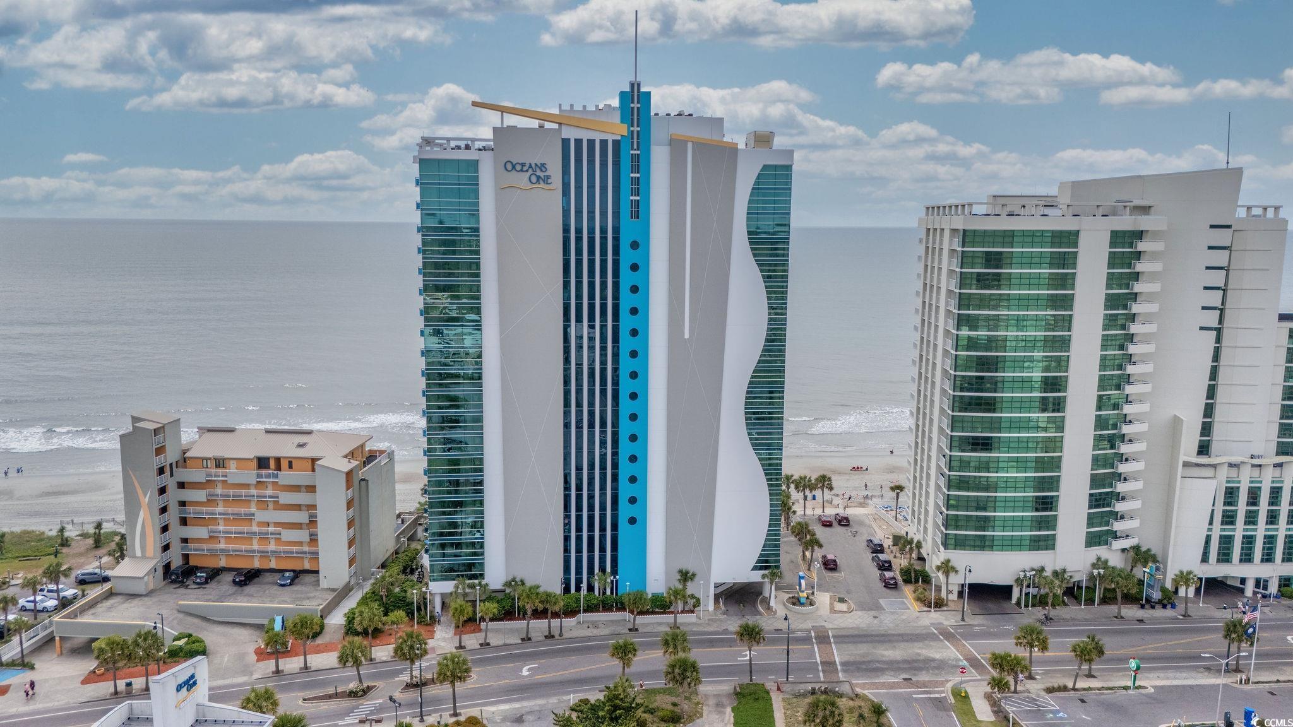
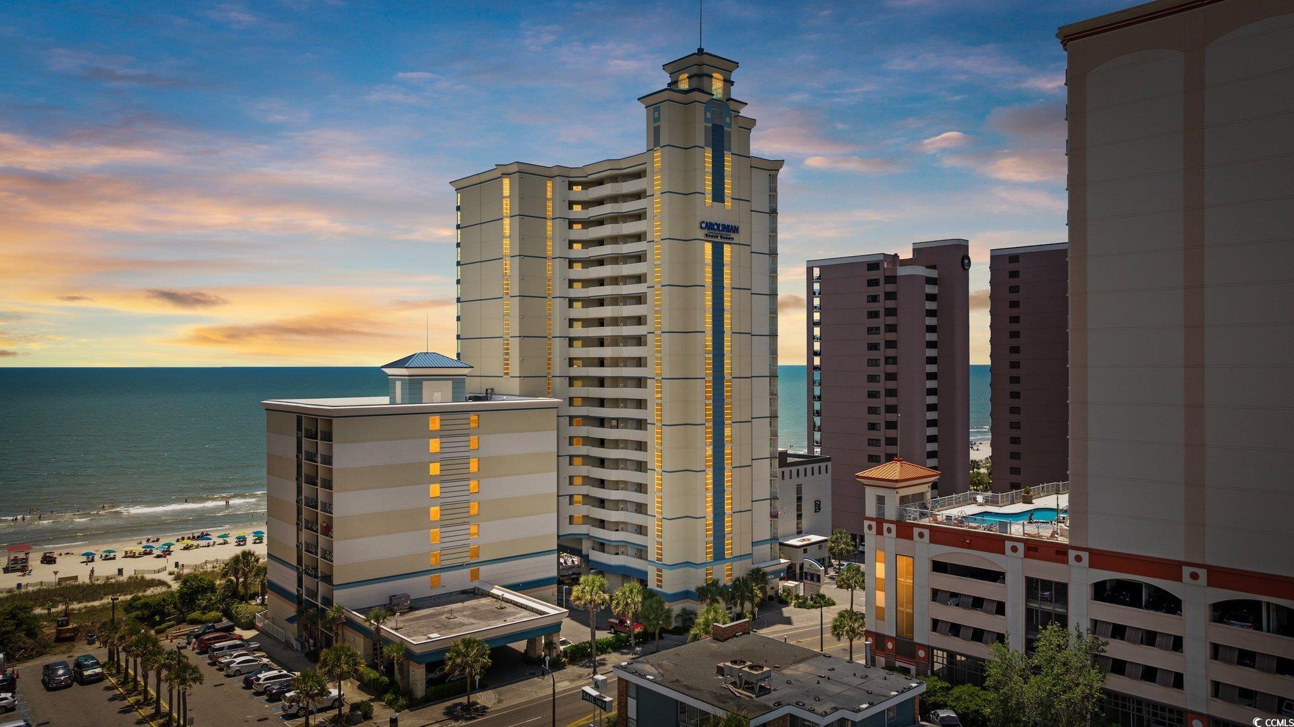
 Provided courtesy of © Copyright 2024 Coastal Carolinas Multiple Listing Service, Inc.®. Information Deemed Reliable but Not Guaranteed. © Copyright 2024 Coastal Carolinas Multiple Listing Service, Inc.® MLS. All rights reserved. Information is provided exclusively for consumers’ personal, non-commercial use,
that it may not be used for any purpose other than to identify prospective properties consumers may be interested in purchasing.
Images related to data from the MLS is the sole property of the MLS and not the responsibility of the owner of this website.
Provided courtesy of © Copyright 2024 Coastal Carolinas Multiple Listing Service, Inc.®. Information Deemed Reliable but Not Guaranteed. © Copyright 2024 Coastal Carolinas Multiple Listing Service, Inc.® MLS. All rights reserved. Information is provided exclusively for consumers’ personal, non-commercial use,
that it may not be used for any purpose other than to identify prospective properties consumers may be interested in purchasing.
Images related to data from the MLS is the sole property of the MLS and not the responsibility of the owner of this website.