Surfside Beach, SC 29575
- 5Beds
- 3Full Baths
- N/AHalf Baths
- 1,948SqFt
- 1984Year Built
- 0.20Acres
- MLS# 2425249
- Residential
- ManufacturedHome
- Active
- Approx Time on Market3 days
- AreaGarden City Mainland & Pennisula
- CountyHorry
- Subdivision Oceanside Village
Overview
THE BEACH LIFE , YOU CAN HEAR THE OCEAN , JUST LIKE BRAND NEW , ALL UPDATED . 5 BEDROOMS , 3 FULL BATHROOMS , East of 17, walking distance to beach with private beach access! Well established, turn-key , located in the very desirable gated golf cart community of Oceanside Village. This home is just a three minute walk to the ocean! UPSTAIRS 3 bedrooms 2 full bathrooms newly renovated (Note: Master bathroom & a jack n Jill bathroom) New renovated kitchen with Quartz counter tops - wrap around kitchen nook ( 6 stools upholstered with marine proof seating) Newer appliances (frig, oven, microwave and glass top island stove) Life proof (sterling oak)- floors in all rooms Full washer & dryer Plantation Shutter windows in living room / kitchen New recessed ceiling lighting in living room / kitchen Newer air conditioner with heat pump DOWNSTAIRS 2 bedrooms Queen sleeper sofa in living room 1 full newly renovated bathroom Full kitchen with nook ( 2 stools) Newer frig / microwave /dishwasher Newer Up/down washer & dryer New French doors Newer air conditioner with heat pump OUTSIDE Large yard with new irrigation system and sod Large patio with paving stones Upstairs wrap around porch 2 car carport Parking for two golf carts New side driveway Attached workshop Fully furnished Personal items inside not convey Large picture in living room All other pictures Wine rack & painting Printer , small fireplace & white wicker chest in back green bedroom Cedar chest in blue bedroom Large jewelry stand in master bedroom All Plants Personal items outside not convey All outside furniture ( both patios and upstairs deck) Two large plant pots on patio Freezer on upstairs deck Statues in natural area / custom made large bird bath . This beautiful community offers a relaxed and laid-back lifestyle, perfect for those looking to escape the hustle and bustle of city living and enjoy the ocean breeze. The community is situated on 180 acres of pristine land and boasts a variety of amenities that cater to every resident's needs. From the beautiful beaches just a short walk away to the private fishing lakes, there is Never a shortage of things to do in Oceanside Village. For those who enjoy outdoor activities, Oceanside Village offers an array of amenities for everyone from indoor/outdoor swimming pools, kids splash pad, tennis, bocce ball, playground, bark park, private beachfront parking, and much more. Oceanside Village offers an array of amenities for everyone from indoor/outdoor swimming pools,kids splash pad, tennis/pickle ball courts, bocce ball, playground, bark park, private beachfront parking, and much more. Golf enthusiasts will appreciate the community's proximity to several premier golf courses, including Tupelo Bay.
Agriculture / Farm
Grazing Permits Blm: ,No,
Horse: No
Grazing Permits Forest Service: ,No,
Grazing Permits Private: ,No,
Irrigation Water Rights: ,No,
Farm Credit Service Incl: ,No,
Crops Included: ,No,
Association Fees / Info
Hoa Frequency: Monthly
Hoa Fees: 636
Hoa: 1
Hoa Includes: AssociationManagement, CommonAreas, LegalAccounting, Pools, RecreationFacilities, Trash
Community Features: Beach, Clubhouse, GolfCartsOk, Gated, Other, PrivateBeach, RecreationArea, TennisCourts, LongTermRentalAllowed, Pool, ShortTermRentalAllowed
Assoc Amenities: BeachRights, Clubhouse, Gated, OwnerAllowedGolfCart, Other, PrivateMembership, PetRestrictions, Security, TenantAllowedGolfCart, TennisCourts
Bathroom Info
Total Baths: 3.00
Fullbaths: 3
Room Features
DiningRoom: LivingDiningRoom
FamilyRoom: CeilingFans
Kitchen: BreakfastBar, StainlessSteelAppliances, SolidSurfaceCounters
LivingRoom: CeilingFans
Other: BedroomOnMainLevel, InLawFloorplan, Workshop
PrimaryBathroom: DualSinks, SeparateShower
PrimaryBedroom: CeilingFans, MainLevelMaster
Bedroom Info
Beds: 5
Building Info
New Construction: No
Levels: Two
Year Built: 1984
Mobile Home Remains: ,No,
Zoning: RES
Style: MobileHome
Construction Materials: ModularPrefab
Buyer Compensation
Exterior Features
Spa: No
Patio and Porch Features: Balcony, RearPorch, Deck, FrontPorch, Patio
Pool Features: Community, Indoor, OutdoorPool
Foundation: Slab
Exterior Features: Balcony, Deck, SprinklerIrrigation, Porch, Patio, Storage
Financial
Lease Renewal Option: ,No,
Garage / Parking
Parking Capacity: 5
Garage: No
Carport: No
Parking Type: Underground
Open Parking: No
Attached Garage: No
Green / Env Info
Interior Features
Floor Cover: LuxuryVinyl, LuxuryVinylPlank
Fireplace: No
Laundry Features: WasherHookup
Furnished: Furnished
Interior Features: Furnished, Other, SplitBedrooms, WindowTreatments, BreakfastBar, BedroomOnMainLevel, InLawFloorplan, StainlessSteelAppliances, SolidSurfaceCounters, Workshop
Appliances: Dishwasher, Disposal, Microwave, Range, Refrigerator, Dryer, Washer
Lot Info
Lease Considered: ,No,
Lease Assignable: ,No,
Acres: 0.20
Land Lease: Yes
Lot Description: Rectangular
Misc
Pool Private: No
Pets Allowed: OwnerOnly, Yes
Body Type: TripleWide
Offer Compensation
Other School Info
Property Info
County: Horry
View: No
Senior Community: No
Stipulation of Sale: None
Habitable Residence: ,No,
Property Sub Type Additional: ManufacturedHome,MobileHome
Property Attached: No
Security Features: GatedCommunity, SecurityService
Disclosures: CovenantsRestrictionsDisclosure,SellerDisclosure
Rent Control: No
Construction: Resale
Room Info
Basement: ,No,
Sold Info
Sqft Info
Building Sqft: 1948
Living Area Source: Other
Sqft: 1948
Tax Info
Unit Info
Utilities / Hvac
Heating: Central, Electric
Cooling: CentralAir
Electric On Property: No
Cooling: Yes
Utilities Available: CableAvailable, ElectricityAvailable, PhoneAvailable, SewerAvailable, WaterAvailable
Heating: Yes
Water Source: Public
Waterfront / Water
Waterfront: No
Schools
Elem: Seaside Elementary School
Middle: Saint James Middle School
High: Saint James High School
Directions
GATE ON MELODY LANECourtesy of Realty One Group Dockside
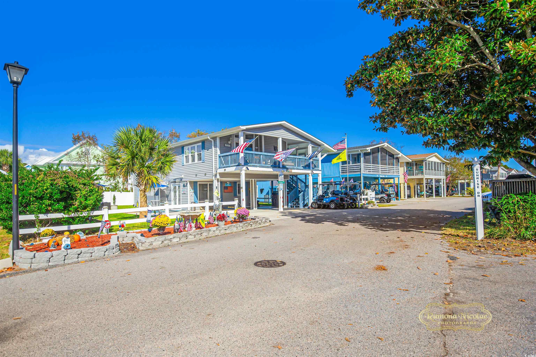
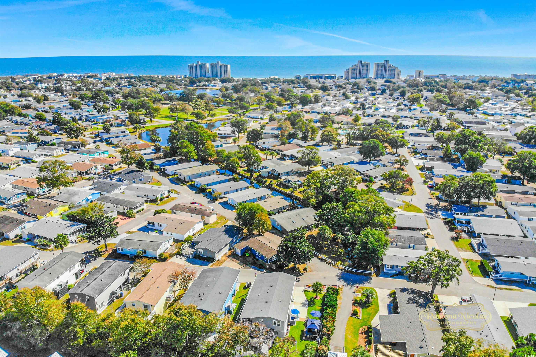



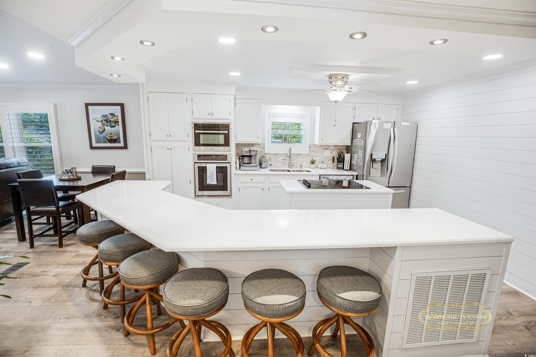
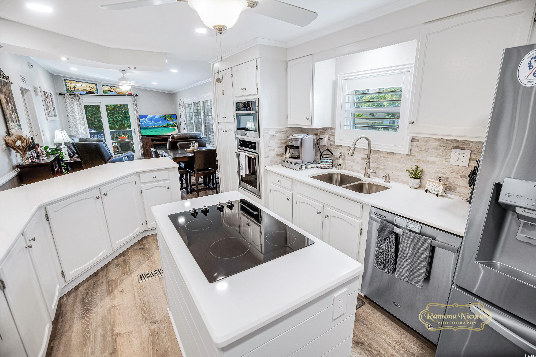
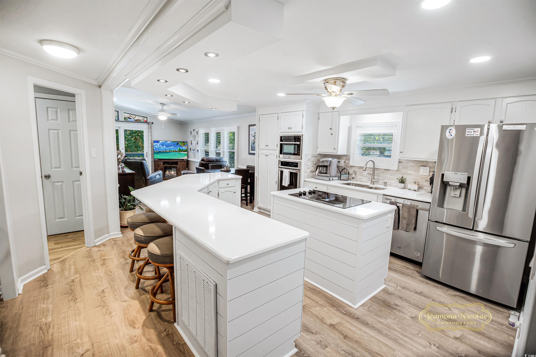
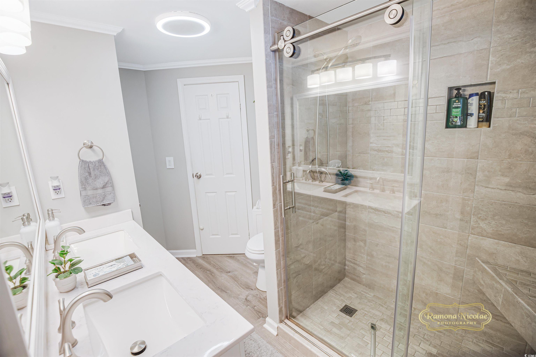
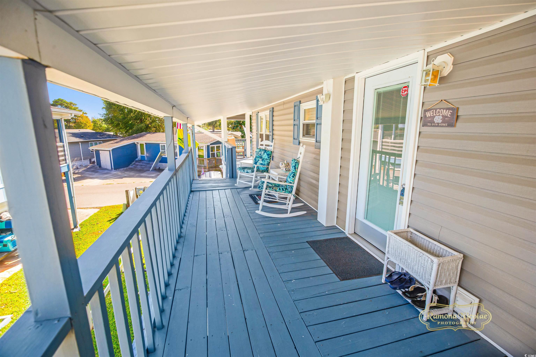

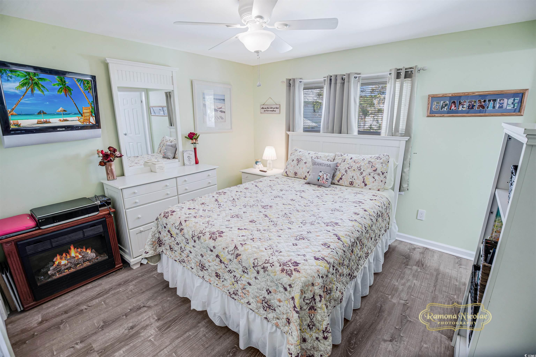




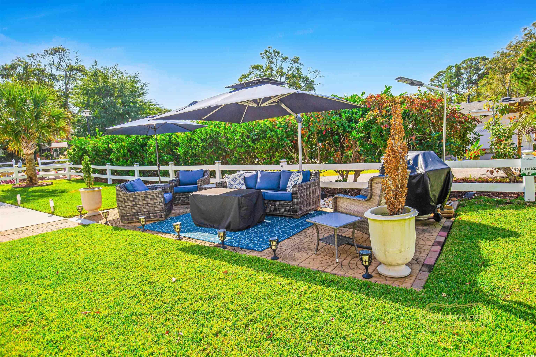



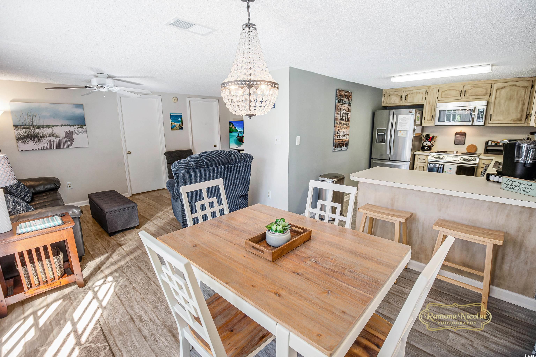
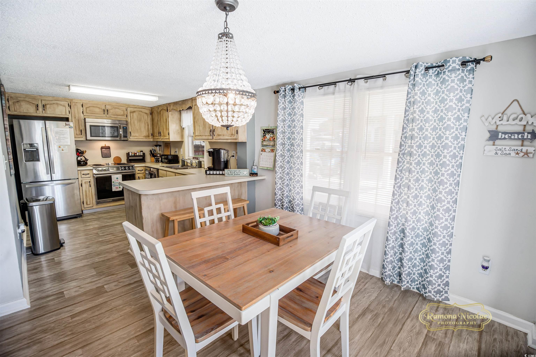




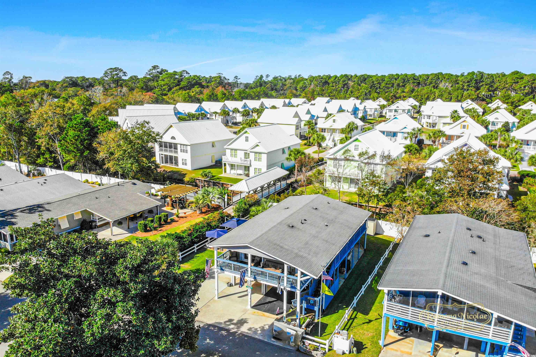
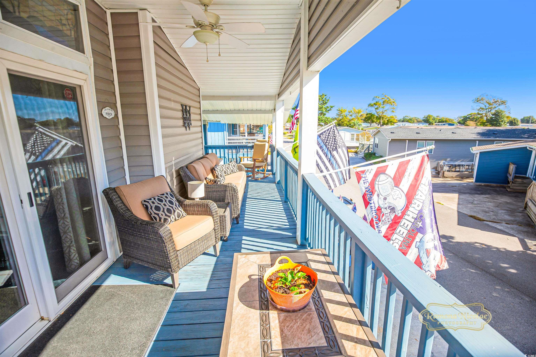
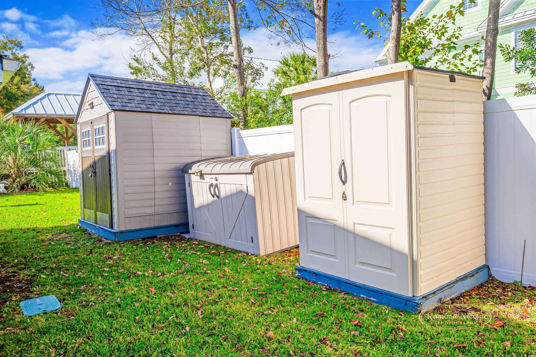

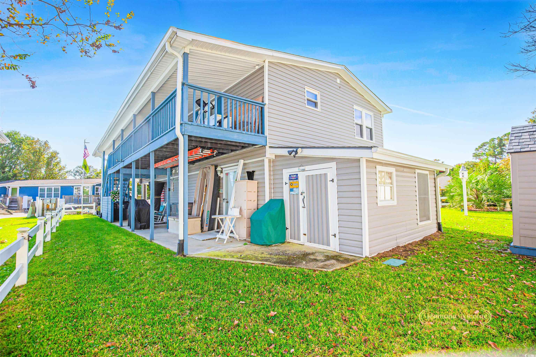
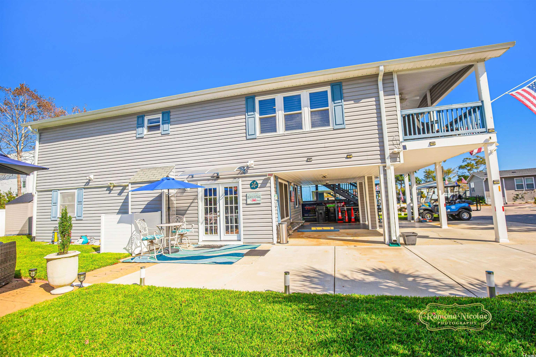
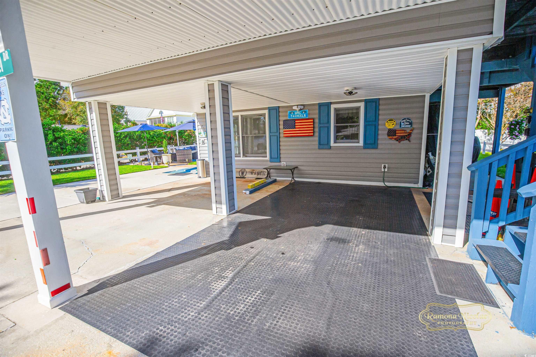



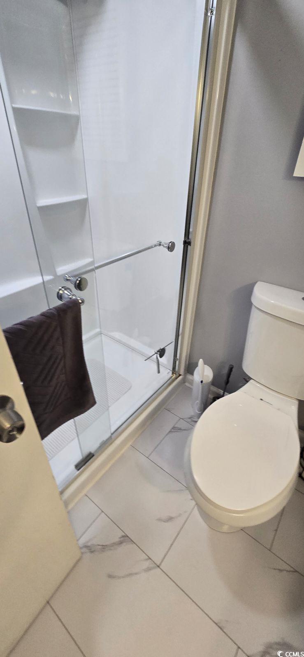


 Provided courtesy of © Copyright 2024 Coastal Carolinas Multiple Listing Service, Inc.®. Information Deemed Reliable but Not Guaranteed. © Copyright 2024 Coastal Carolinas Multiple Listing Service, Inc.® MLS. All rights reserved. Information is provided exclusively for consumers’ personal, non-commercial use,
that it may not be used for any purpose other than to identify prospective properties consumers may be interested in purchasing.
Images related to data from the MLS is the sole property of the MLS and not the responsibility of the owner of this website.
Provided courtesy of © Copyright 2024 Coastal Carolinas Multiple Listing Service, Inc.®. Information Deemed Reliable but Not Guaranteed. © Copyright 2024 Coastal Carolinas Multiple Listing Service, Inc.® MLS. All rights reserved. Information is provided exclusively for consumers’ personal, non-commercial use,
that it may not be used for any purpose other than to identify prospective properties consumers may be interested in purchasing.
Images related to data from the MLS is the sole property of the MLS and not the responsibility of the owner of this website.