Myrtle Beach, SC 29588
- 4Beds
- 4Full Baths
- 1Half Baths
- 3,531SqFt
- 2005Year Built
- 0.81Acres
- MLS# 2424946
- Residential
- Detached
- Active
- Approx Time on Market2 days
- AreaMyrtle Beach Area--South of 501 Between West Ferry & Burcale
- CountyHorry
- Subdivision Hunters Ridge
Overview
Come check out this amazing home . . . it won't last long! This gorgeous All-Brick custom built home is nestled, in the well established community, of Hunters Ridge - The Legacy II. It is situated on a private lot that is just under an acre. This home is over 3,500 of heated square feet. This picture perfect home is ideal for entertaining. This Stunning Home Features: Master Bedroom (first floor featuring tray ceilings, private sitting area, private pool entrance, 2 walk-in closets, Shower, Whirlpool Tub, Double Sinks/Vanities), 3 bedrooms (upstairs), large bonus room, 3.5 baths (total inside), study/piano room, formal dining room, living room (gas logs, built ins, Skylights), Kitchen (large open kitchen complete with Stainless Steel Appliances, solid surface counter tops, eating bar), In-Kitchen Sunroom (oversized Picture Windows), breakfast area, laundry room (Sink), 3 Car Garage (Overhead Storage Racks). Roof replaced in 2022, Downstairs HVAC replaced in 2018, and Upstairs HVAC replaced in 2020. The exterior of the home features a custom designed heated pool complete with oversized spa, fountains and water features, not to mention there is a pool bath. The outdoor bar is the perfect poolside hangout space, features include a retractable awning perfect for extending the shade on those bright summer days. For added privacy, the pool is enclosed by a beautiful brick fence that matches the exterior of the home and the deck lighting creates an elegant evening ambiance. Beyond the Oasis of the Pool, there is a large yard edged with beautiful landscaping stones and a matching firepit. This area is ideal for quiet evenings by the fire. Just too many wonderful things about this home to list all of the details that make it a true gem. Make an appointment to see it today!
Agriculture / Farm
Grazing Permits Blm: ,No,
Horse: No
Grazing Permits Forest Service: ,No,
Other Structures: SecondGarage
Grazing Permits Private: ,No,
Irrigation Water Rights: ,No,
Farm Credit Service Incl: ,No,
Crops Included: ,No,
Association Fees / Info
Hoa Frequency: Monthly
Hoa Fees: 36
Hoa: 1
Hoa Includes: AssociationManagement, CommonAreas, LegalAccounting, Pools
Community Features: GolfCartsOk, LongTermRentalAllowed, Pool
Assoc Amenities: OwnerAllowedGolfCart, OwnerAllowedMotorcycle, PetRestrictions
Bathroom Info
Total Baths: 5.00
Halfbaths: 1
Fullbaths: 4
Room Dimensions
Bedroom1: 13 x 12
Bedroom2: 18 x 12
Bedroom3: 11 x 12
DiningRoom: 13 x 16
Kitchen: 21 x 17
LivingRoom: 15 x 19
PrimaryBedroom: 18 x 14
Room Level
Bedroom1: Second
Bedroom2: Second
Bedroom3: Second
PrimaryBedroom: First
Room Features
DiningRoom: TrayCeilings, SeparateFormalDiningRoom
Kitchen: BreakfastBar, BreakfastArea, KitchenIsland, Pantry, StainlessSteelAppliances, SolidSurfaceCounters
LivingRoom: CeilingFans, Fireplace, VaultedCeilings
Other: EntranceFoyer, Library
PrimaryBathroom: DualSinks, GardenTubRomanTub, JettedTub, SeparateShower, Vanity, VaultedCeilings
PrimaryBedroom: TrayCeilings, CeilingFans, MainLevelMaster, WalkInClosets
Bedroom Info
Beds: 4
Building Info
New Construction: No
Levels: Two
Year Built: 2005
Mobile Home Remains: ,No,
Zoning: RES
Style: Traditional
Construction Materials: Brick, Masonry, WoodFrame
Buyer Compensation
Exterior Features
Spa: Yes
Patio and Porch Features: Patio
Spa Features: HotTub
Window Features: Skylights
Pool Features: Community, InGround, OutdoorPool, Private
Foundation: Slab
Exterior Features: Fence, HotTubSpa, Pool, Patio
Financial
Lease Renewal Option: ,No,
Garage / Parking
Parking Capacity: 4
Garage: Yes
Carport: No
Parking Type: Attached, ThreeCarGarage, Garage, GarageDoorOpener
Open Parking: No
Attached Garage: Yes
Garage Spaces: 3
Green / Env Info
Interior Features
Floor Cover: Carpet, LuxuryVinyl, LuxuryVinylPlank, Tile
Fireplace: Yes
Laundry Features: WasherHookup
Furnished: Furnished
Interior Features: Furnished, Fireplace, Skylights, WindowTreatments, BreakfastBar, BreakfastArea, EntranceFoyer, KitchenIsland, StainlessSteelAppliances, SolidSurfaceCounters
Appliances: DoubleOven, Dishwasher, Disposal, Microwave, Range, Refrigerator, Dryer, Washer
Lot Info
Lease Considered: ,No,
Lease Assignable: ,No,
Acres: 0.81
Land Lease: No
Lot Description: OutsideCityLimits
Misc
Pool Private: Yes
Pets Allowed: OwnerOnly, Yes
Offer Compensation
Other School Info
Property Info
County: Horry
View: No
Senior Community: No
Stipulation of Sale: None
Habitable Residence: ,No,
Property Sub Type Additional: Detached
Property Attached: No
Security Features: SmokeDetectors
Disclosures: CovenantsRestrictionsDisclosure,SellerDisclosure
Rent Control: No
Construction: Resale
Room Info
Basement: ,No,
Sold Info
Sqft Info
Building Sqft: 4872
Living Area Source: PublicRecords
Sqft: 3531
Tax Info
Unit Info
Utilities / Hvac
Heating: Central, Electric
Cooling: CentralAir
Electric On Property: No
Cooling: Yes
Utilities Available: CableAvailable, ElectricityAvailable, PhoneAvailable, SewerAvailable, UndergroundUtilities, WaterAvailable
Heating: Yes
Water Source: Public
Waterfront / Water
Waterfront: No
Schools
Elem: Forestbrook Elementary School
Middle: Forestbrook Middle School
High: Socastee High School
Directions
From Forestbrook Road turn onto Panther's Parkway pass Forestbrook Elementary School and turn right onto Hunter's Trail. Turn left onto Stump Blind Trail. Turn right onto Squealer Lake Trail. House is on the left. 2722 Squealer Lake Trail.Courtesy of Exp Realty Llc - Cell: 843-232-6860
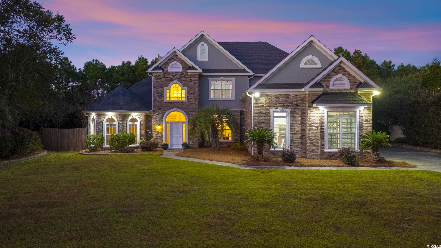
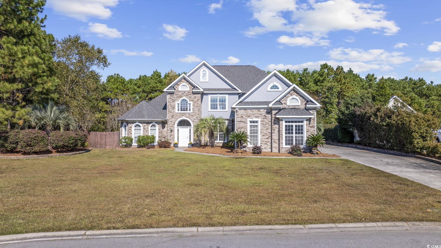

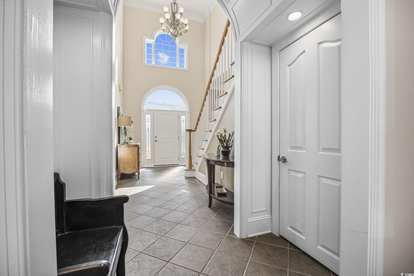
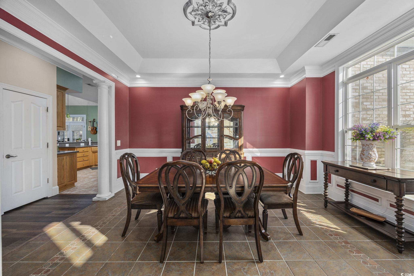
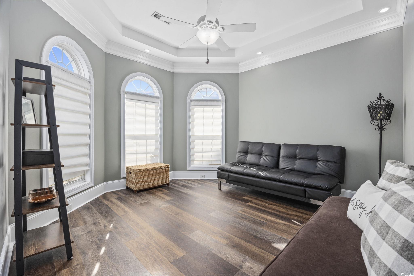
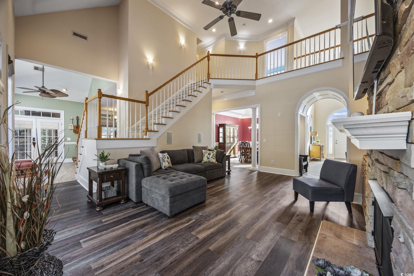
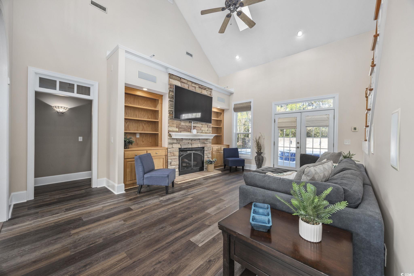
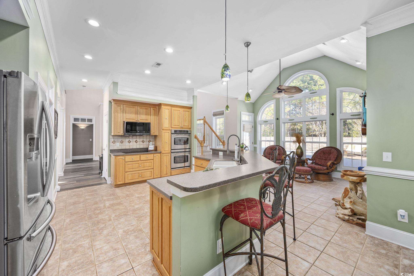
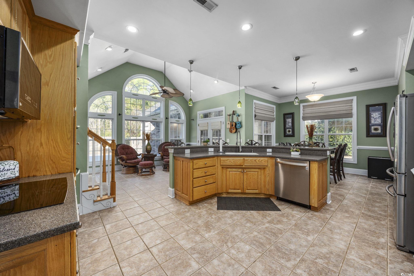
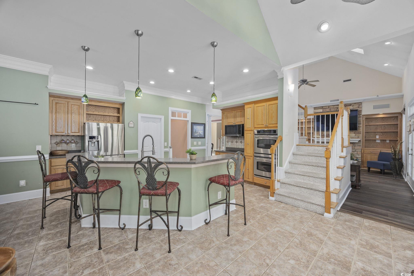
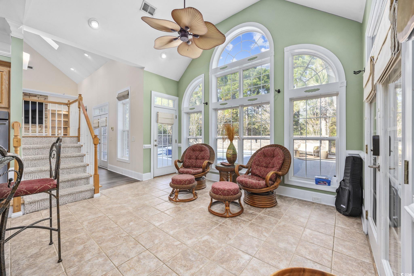
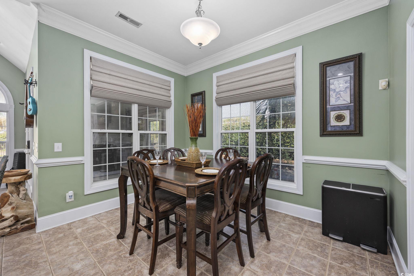
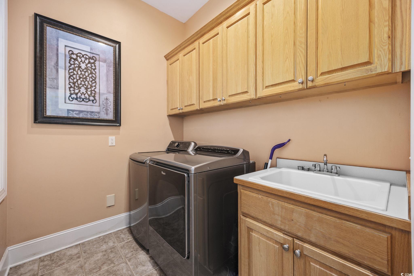
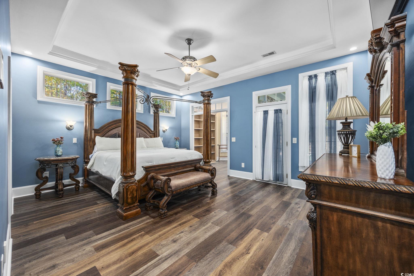
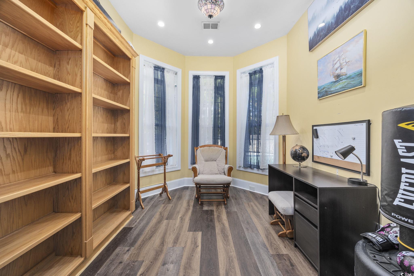

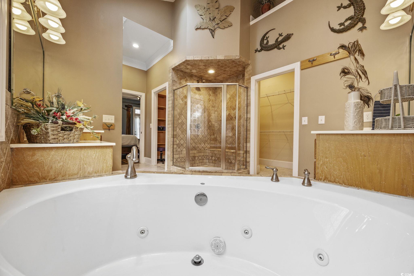

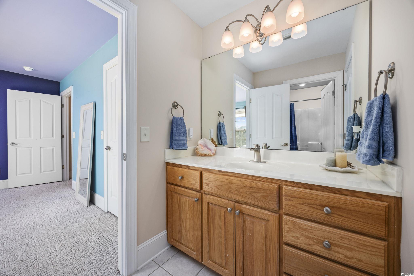

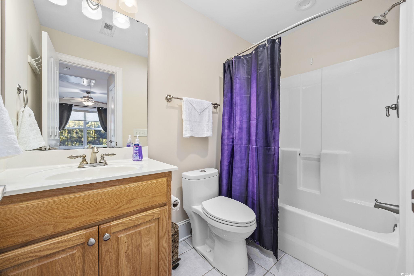
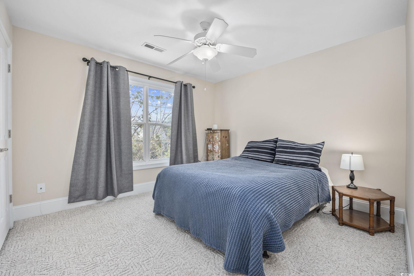
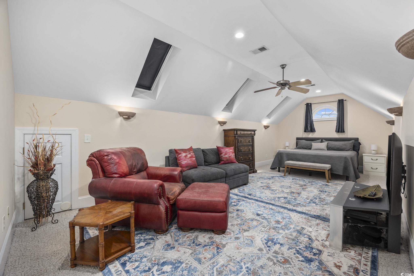

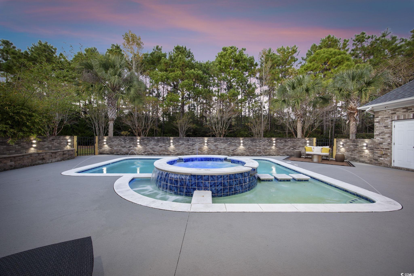

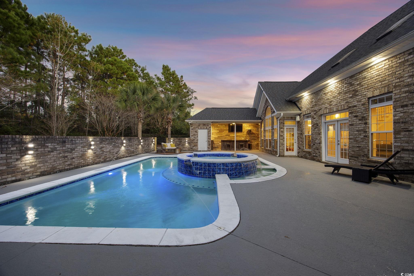
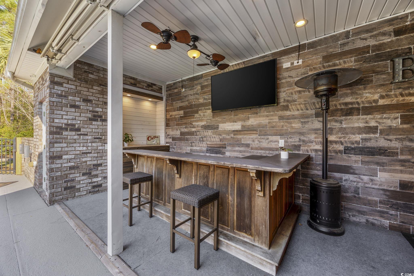

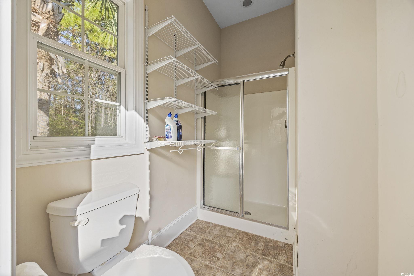
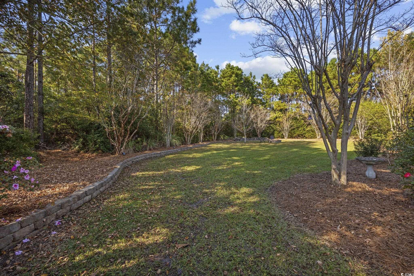
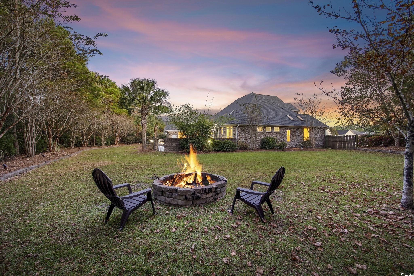


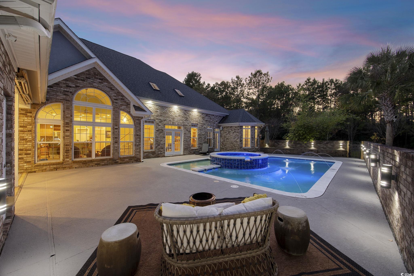


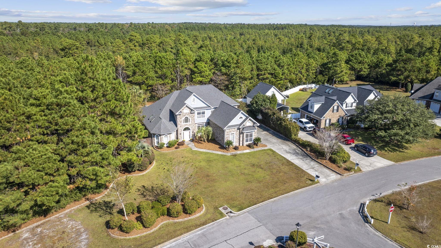
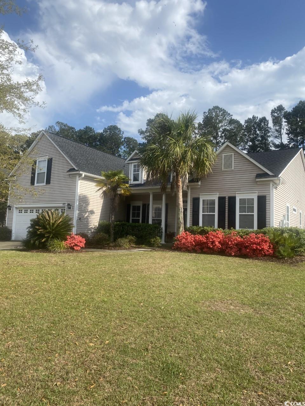
 MLS# 2423960
MLS# 2423960 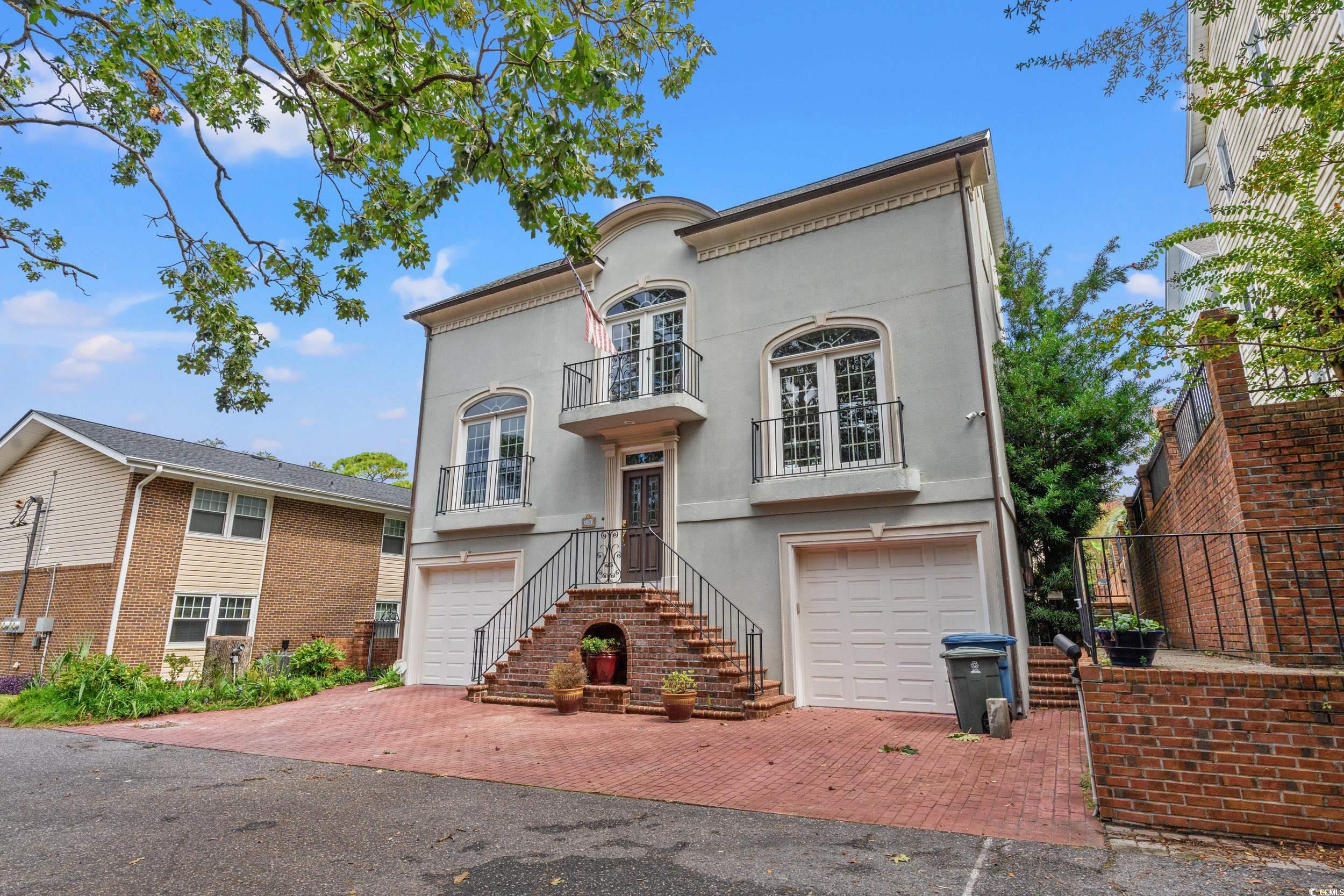
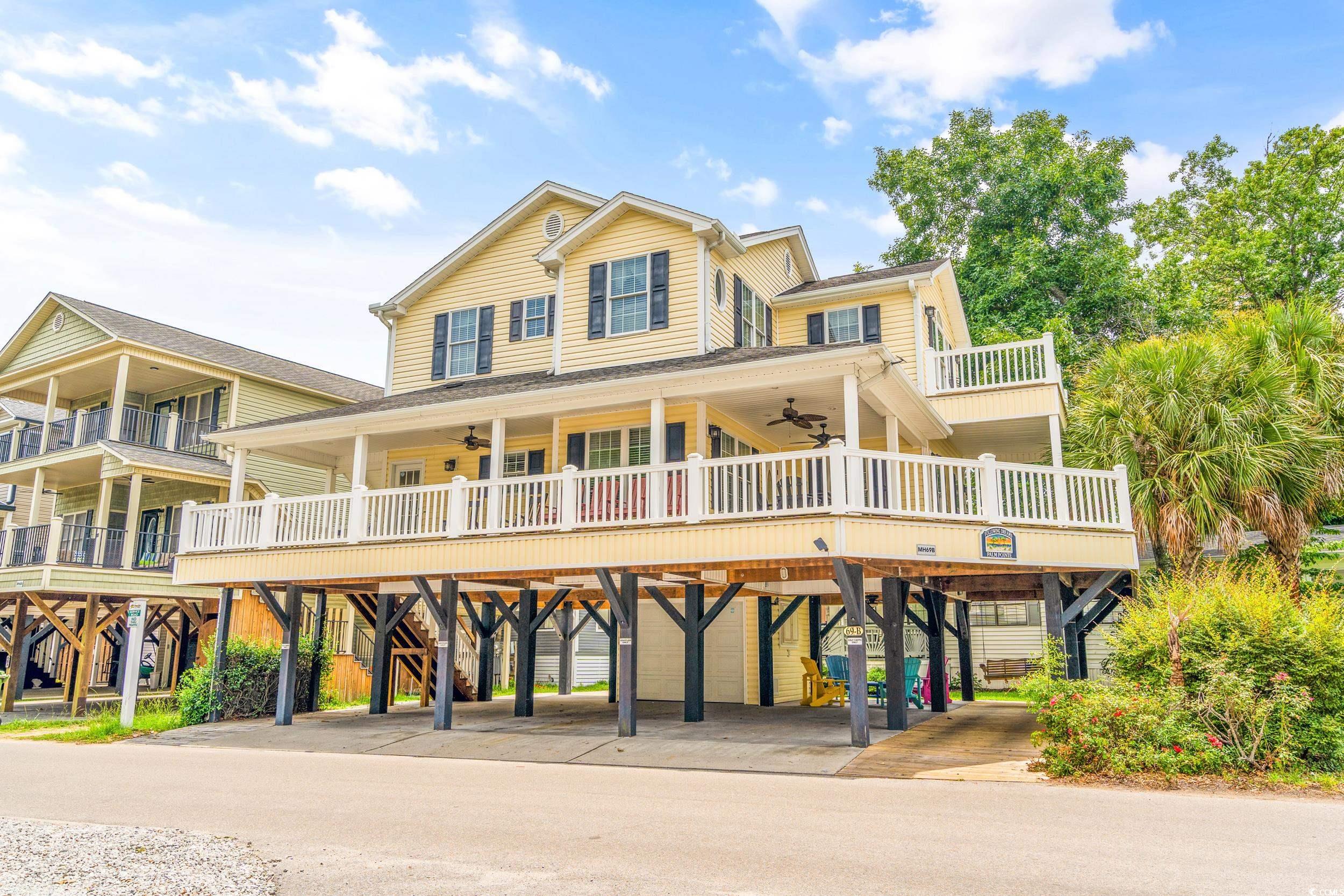
 Provided courtesy of © Copyright 2024 Coastal Carolinas Multiple Listing Service, Inc.®. Information Deemed Reliable but Not Guaranteed. © Copyright 2024 Coastal Carolinas Multiple Listing Service, Inc.® MLS. All rights reserved. Information is provided exclusively for consumers’ personal, non-commercial use,
that it may not be used for any purpose other than to identify prospective properties consumers may be interested in purchasing.
Images related to data from the MLS is the sole property of the MLS and not the responsibility of the owner of this website.
Provided courtesy of © Copyright 2024 Coastal Carolinas Multiple Listing Service, Inc.®. Information Deemed Reliable but Not Guaranteed. © Copyright 2024 Coastal Carolinas Multiple Listing Service, Inc.® MLS. All rights reserved. Information is provided exclusively for consumers’ personal, non-commercial use,
that it may not be used for any purpose other than to identify prospective properties consumers may be interested in purchasing.
Images related to data from the MLS is the sole property of the MLS and not the responsibility of the owner of this website.