Loris, SC 29569
- 3Beds
- 2Full Baths
- N/AHalf Baths
- 1,245SqFt
- 2017Year Built
- 0.42Acres
- MLS# 2424767
- Residential
- Detached
- Active
- Approx Time on Market12 days
- AreaLoris Area--Central Includes City of Loris
- CountyHorry
- Subdivision Porters Bay
Overview
With no HOA and a 35-foot x 24-foot detached garage, this three bedroom, two bath single-level home provides plenty of space and tons of opportunities. The split bedroom layout with an open floor plan sits on .42 acres just outside the Loris city limits in the highly desirable Porters Bay community. The kitchen, which features stainless steel appliances and a breakfast bar, combines with an eating area and large living room under a vaulted ceiling for a great space to entertain family and friends. The master bedroom sits to the left of the home and has a walk-in closet plus an en suite with a walk-in shower. The secondary bedrooms and full bath make up the home's right wing and provide added flexibility in the form of guest rooms, office space or more. The entire interior of the home has been freshly painted and comes with custom window treatments. The detached garage has a concrete pad for flooring and approximately 864 square feet of enclosed space while part of the yard is enclosed by a 6-foot high privacy fence. With the City of Loris under four miles from your front door and Myrtle Beach approximately 30 miles away, this home is ideally situated to enjoy all the perks of small town living while having easy access to all the restaurants, entertainment, outdoor activities and more provided by one of the country's most visited vacation destinations. For more information or to schedule a showing, please contact the listing agent or call your Realtor before this one is gone. Square footage is approximate and not guaranteed. Buyer and/or buyers agent is responsible for verification of all information.
Agriculture / Farm
Grazing Permits Blm: ,No,
Horse: No
Grazing Permits Forest Service: ,No,
Other Structures: SecondGarage
Grazing Permits Private: ,No,
Irrigation Water Rights: ,No,
Farm Credit Service Incl: ,No,
Crops Included: ,No,
Association Fees / Info
Hoa Frequency: Monthly
Hoa: No
Community Features: GolfCartsOk, LongTermRentalAllowed
Assoc Amenities: OwnerAllowedGolfCart, OwnerAllowedMotorcycle, PetRestrictions, TenantAllowedGolfCart, TenantAllowedMotorcycle
Bathroom Info
Total Baths: 2.00
Fullbaths: 2
Room Dimensions
Bedroom1: 12 x 10
Bedroom2: 12 x 10
DiningRoom: 11 x 9
Kitchen: 11 x 10
LivingRoom: 15 x 11
PrimaryBedroom: 14 x 12
Room Level
Bedroom1: First
Bedroom2: First
PrimaryBedroom: First
Room Features
DiningRoom: VaultedCeilings
Kitchen: BreakfastBar, StainlessSteelAppliances
LivingRoom: CeilingFans, VaultedCeilings
Other: BedroomOnMainLevel
PrimaryBathroom: SeparateShower, Vanity
PrimaryBedroom: CeilingFans, LinenCloset, MainLevelMaster, WalkInClosets
Bedroom Info
Beds: 3
Building Info
New Construction: No
Levels: One
Year Built: 2017
Mobile Home Remains: ,No,
Zoning: SF 14.5
Style: Ranch
Construction Materials: VinylSiding
Buyer Compensation
Exterior Features
Spa: No
Patio and Porch Features: Patio
Pool Features: AboveGround
Foundation: Slab
Exterior Features: Fence, Pool, Patio, Storage
Financial
Lease Renewal Option: ,No,
Garage / Parking
Parking Capacity: 4
Garage: Yes
Carport: No
Parking Type: Detached, Garage, Boat, GarageDoorOpener, RvAccessParking
Open Parking: No
Attached Garage: No
Garage Spaces: 4
Green / Env Info
Green Energy Efficient: Doors, Windows
Interior Features
Floor Cover: Vinyl
Door Features: InsulatedDoors, StormDoors
Fireplace: No
Laundry Features: WasherHookup
Furnished: Unfurnished
Interior Features: Attic, PermanentAtticStairs, SplitBedrooms, WindowTreatments, BreakfastBar, BedroomOnMainLevel, StainlessSteelAppliances
Appliances: Dishwasher, Disposal, Microwave, Range, Refrigerator
Lot Info
Lease Considered: ,No,
Lease Assignable: ,No,
Acres: 0.42
Lot Size: 190 x 140 x 184 x 60
Land Lease: No
Lot Description: IrregularLot, OutsideCityLimits
Misc
Pool Private: No
Pets Allowed: OwnerOnly, Yes
Offer Compensation
Other School Info
Property Info
County: Horry
View: No
Senior Community: No
Stipulation of Sale: None
Habitable Residence: ,No,
Property Sub Type Additional: Detached
Property Attached: No
Security Features: SecuritySystem, SmokeDetectors
Disclosures: SellerDisclosure
Rent Control: No
Construction: Resale
Room Info
Basement: ,No,
Sold Info
Sqft Info
Building Sqft: 2580
Living Area Source: PublicRecords
Sqft: 1245
Tax Info
Unit Info
Utilities / Hvac
Heating: Central, Electric
Cooling: CentralAir
Electric On Property: No
Cooling: Yes
Utilities Available: CableAvailable, ElectricityAvailable, Other, SewerAvailable, UndergroundUtilities, WaterAvailable
Heating: Yes
Water Source: Public
Waterfront / Water
Waterfront: No
Directions
From Loris, head south toward Conway on Broad St. / U.S. 701. Approximately 3.3 miles from downtown Loris, turn right onto Lawson Rd., proceed approx. 400 feet before taking a left onto Carolina Hickory St., travel 0.3 miles before turning left onto WInged Elm St. Home is the first house on the right. Lawson Rd. is approximately 17 miles north of downtown Conway via U.S. 701.Courtesy of The Litchfield Co.re-princecrk
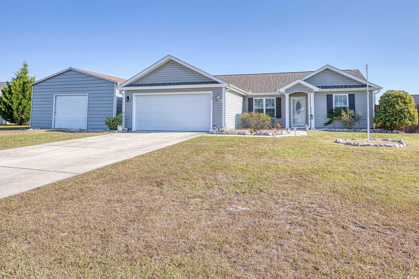
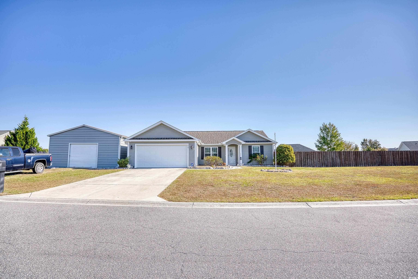
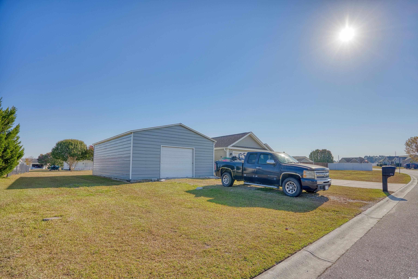

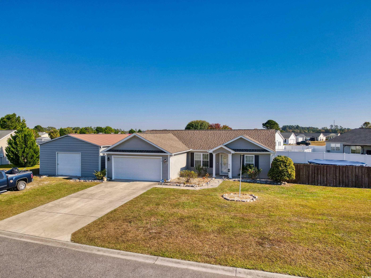
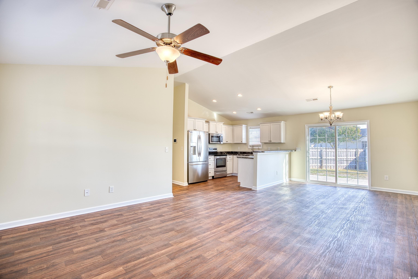
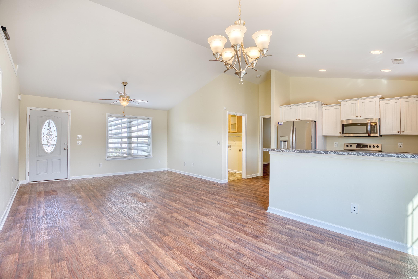
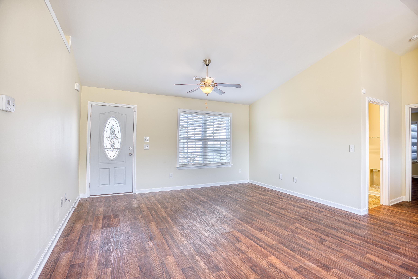
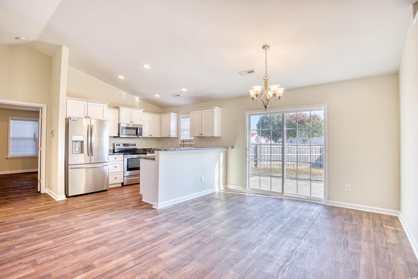
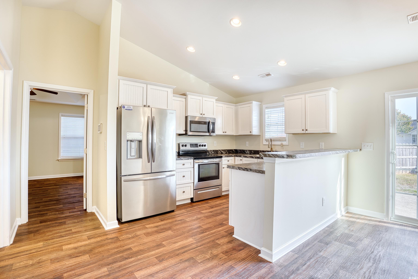
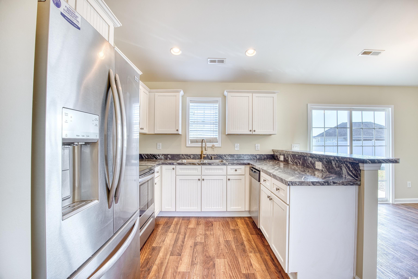
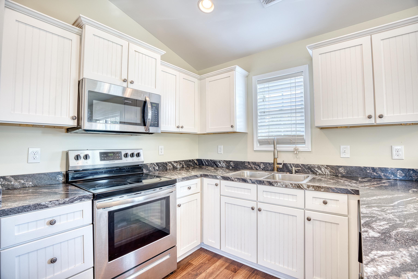
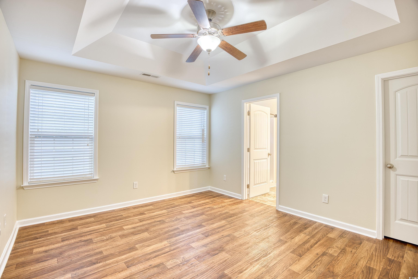
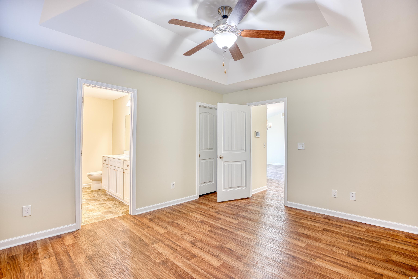
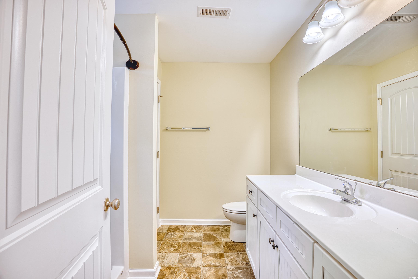
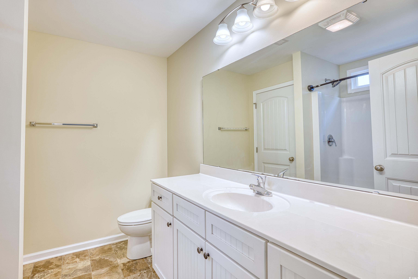
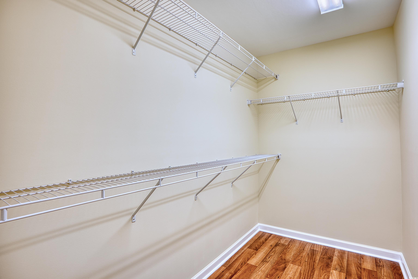

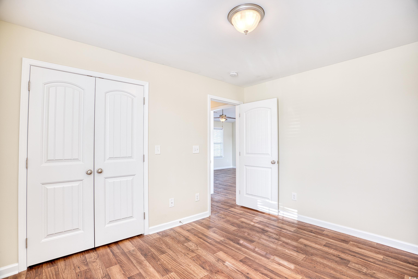
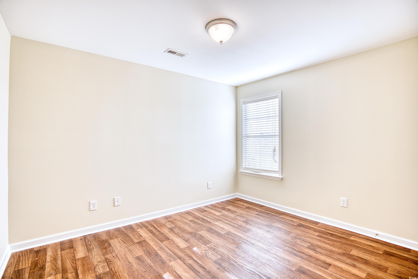
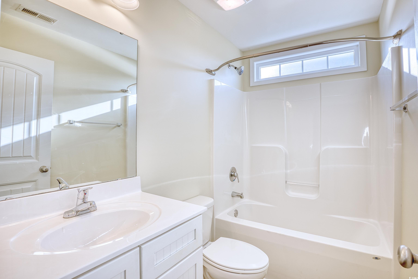
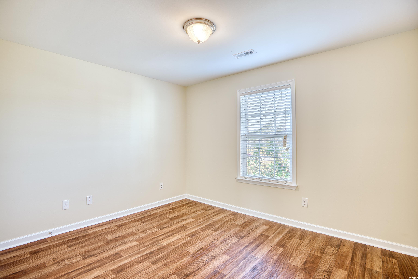
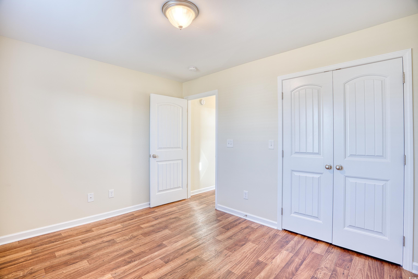
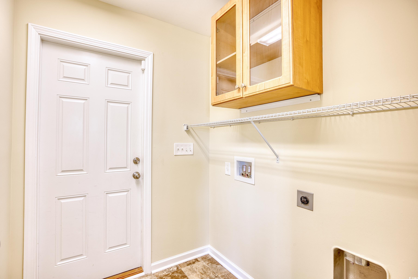

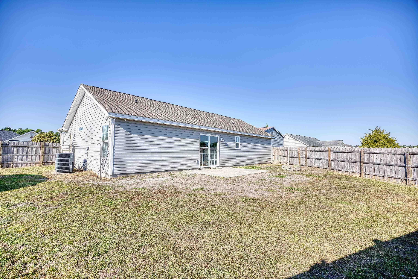

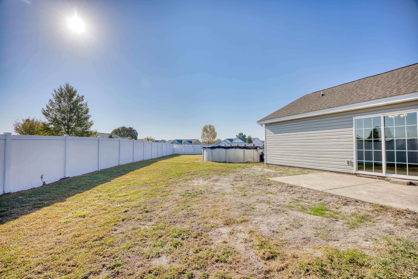

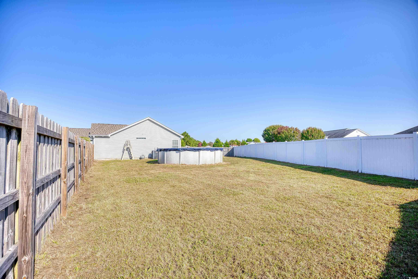

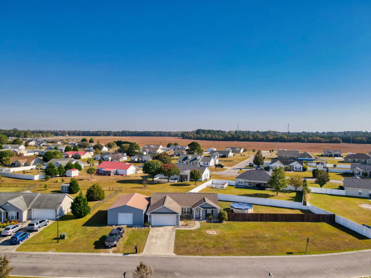
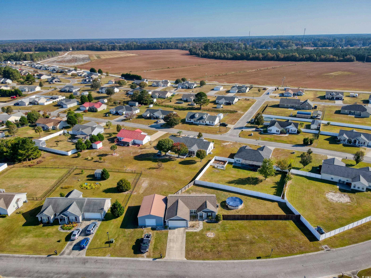
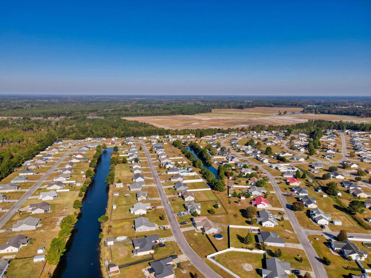
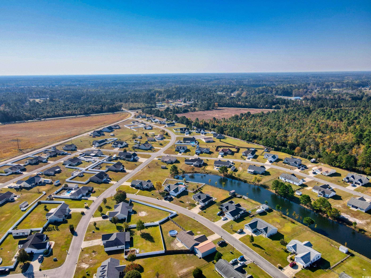
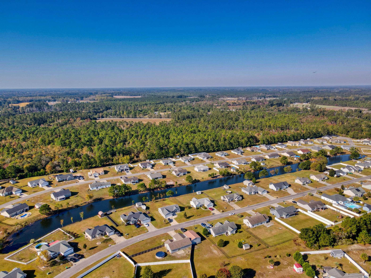

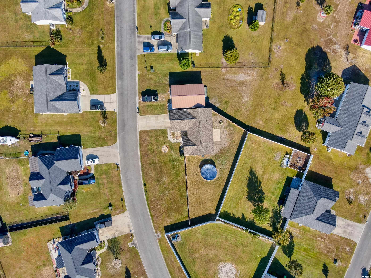
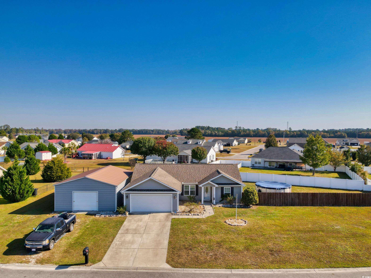

 MLS# 2425335
MLS# 2425335 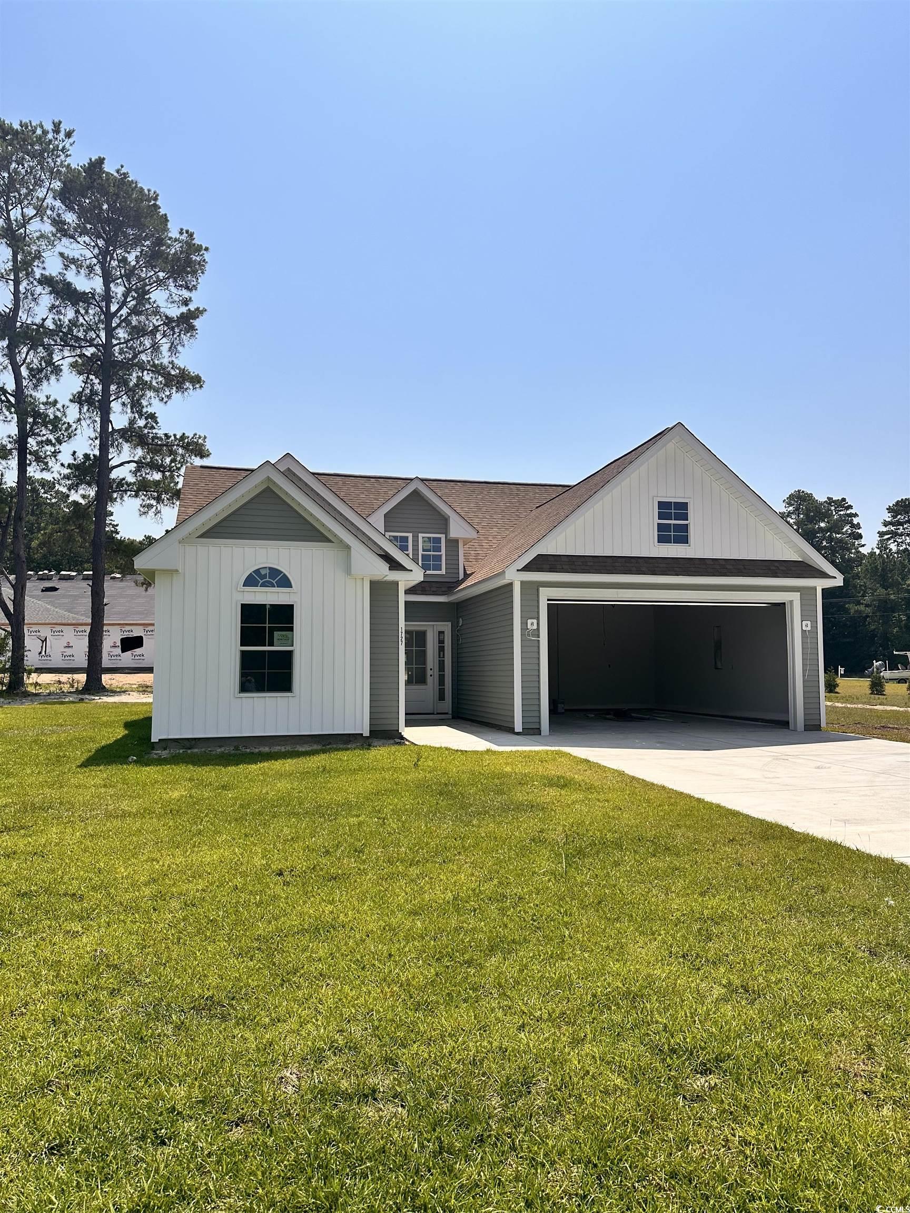
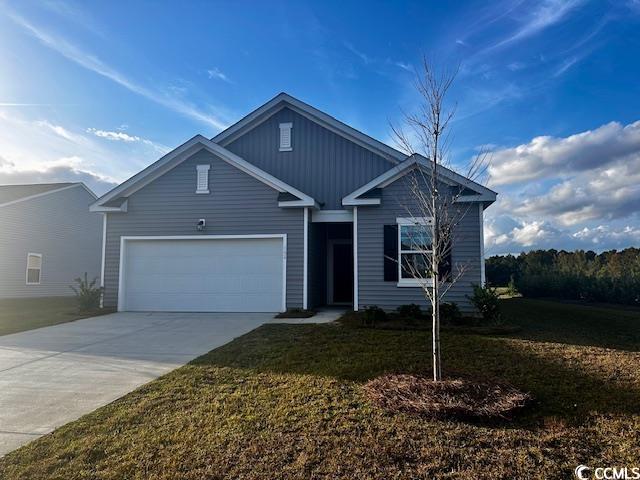
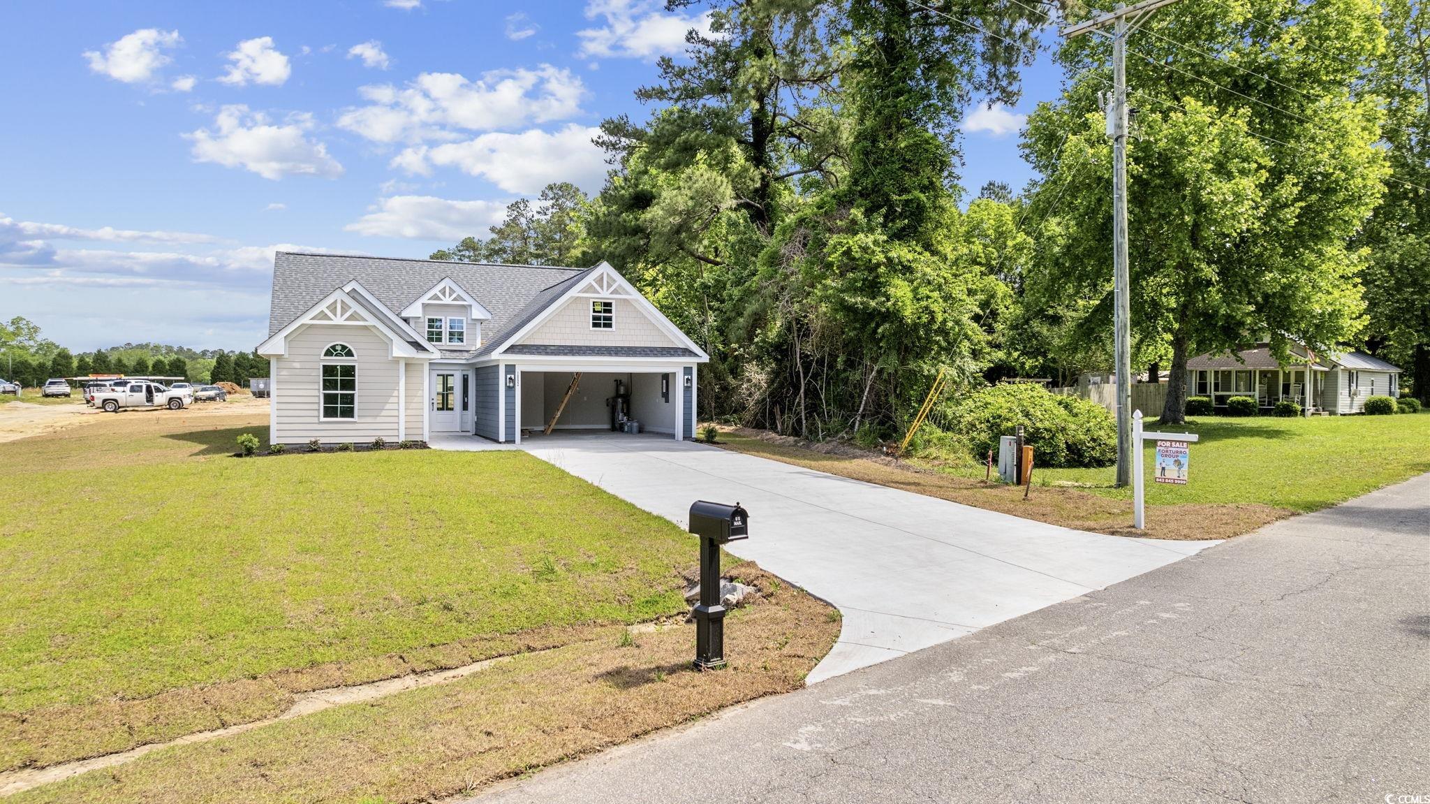
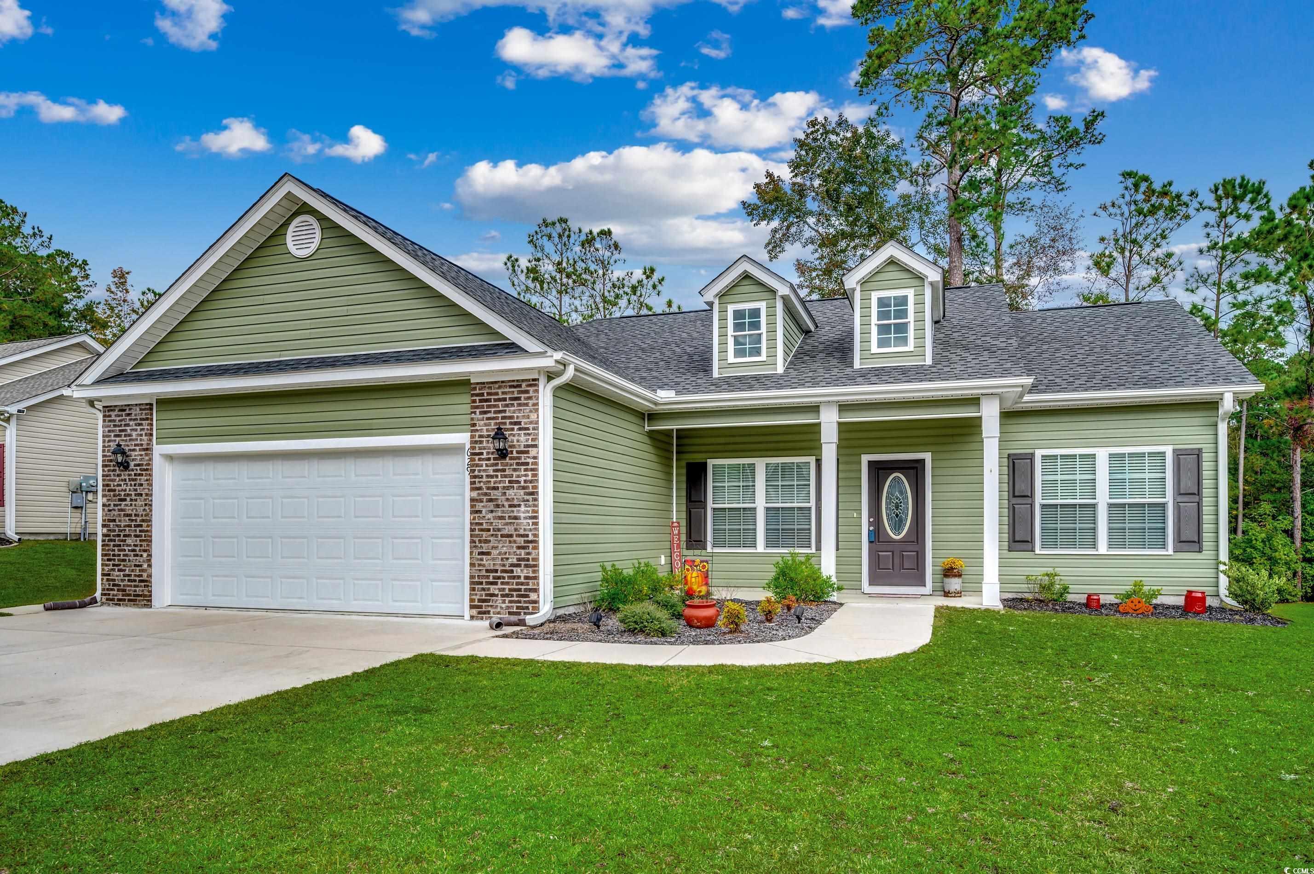
 Provided courtesy of © Copyright 2024 Coastal Carolinas Multiple Listing Service, Inc.®. Information Deemed Reliable but Not Guaranteed. © Copyright 2024 Coastal Carolinas Multiple Listing Service, Inc.® MLS. All rights reserved. Information is provided exclusively for consumers’ personal, non-commercial use,
that it may not be used for any purpose other than to identify prospective properties consumers may be interested in purchasing.
Images related to data from the MLS is the sole property of the MLS and not the responsibility of the owner of this website.
Provided courtesy of © Copyright 2024 Coastal Carolinas Multiple Listing Service, Inc.®. Information Deemed Reliable but Not Guaranteed. © Copyright 2024 Coastal Carolinas Multiple Listing Service, Inc.® MLS. All rights reserved. Information is provided exclusively for consumers’ personal, non-commercial use,
that it may not be used for any purpose other than to identify prospective properties consumers may be interested in purchasing.
Images related to data from the MLS is the sole property of the MLS and not the responsibility of the owner of this website.