Myrtle Beach, SC 29579
- 2Beds
- 2Full Baths
- 1Half Baths
- 1,354SqFt
- 2006Year Built
- 0.00Acres
- MLS# 2424560
- Residential
- Townhouse
- Active
- Approx Time on Market6 days
- AreaMyrtle Beach Area--Carolina Forest
- CountyHorry
- Subdivision Sawgrass East - Carolina Forest
Overview
Welcome to this two-bedroom, two-and-a-half bathroom townhome in the Sawgrass East community, located in the sought after Carolina Forest area of Myrtle Beach! Inside the townhome, you will find a fully equipped kitchen with plenty of countertop and cabinet space, perfect for all your cooking needs. The dining area provides the ideal setting for enjoying meals and hosting gatherings with family and friends. The large open living area creates an inviting atmosphere and is set up for both relaxing and entertaining. With the convenience of a half bathroom the main level, you'll enjoy added privacy for your residents and guests, making this townhome even more inviting. Upstairs, you will find two spacious bedrooms with plenty of plenty closet space for storage. Both bedrooms have their own private bathroom. There is also a rear porch that overlooks the trees, offering a serene and peaceful spot to enjoy the view. Sawgrass East also has a community pool and clubhouse for residents and guests to enjoy. The community is also conveniently located near some of the Myrtle Beach's finest dining, shopping, golf, and entertainment options. This townhome would make a great forever home, vacation spot, or investment property. Don't wait, schedule your showing today!
Agriculture / Farm
Grazing Permits Blm: ,No,
Horse: No
Grazing Permits Forest Service: ,No,
Grazing Permits Private: ,No,
Irrigation Water Rights: ,No,
Farm Credit Service Incl: ,No,
Crops Included: ,No,
Association Fees / Info
Hoa Frequency: Monthly
Hoa Fees: 300
Hoa: 1
Hoa Includes: CommonAreas, Insurance, MaintenanceGrounds, PestControl, Pools, RecreationFacilities, Sewer, Trash, Water
Community Features: Clubhouse, RecreationArea, LongTermRentalAllowed, Pool
Assoc Amenities: Clubhouse
Bathroom Info
Total Baths: 3.00
Halfbaths: 1
Fullbaths: 2
Room Features
Kitchen: Pantry
PrimaryBathroom: TubShower
PrimaryBedroom: WalkInClosets
Bedroom Info
Beds: 2
Building Info
New Construction: No
Levels: OneAndOneHalf
Year Built: 2006
Structure Type: Townhouse
Mobile Home Remains: ,No,
Zoning: PDD
Construction Materials: VinylSiding
Entry Level: 1
Buyer Compensation
Exterior Features
Spa: No
Patio and Porch Features: RearPorch
Pool Features: Community, OutdoorPool
Exterior Features: Porch, Storage
Financial
Lease Renewal Option: ,No,
Garage / Parking
Garage: No
Carport: No
Parking Type: Assigned
Open Parking: No
Attached Garage: No
Green / Env Info
Interior Features
Floor Cover: Carpet, Vinyl
Fireplace: No
Laundry Features: WasherHookup
Furnished: Unfurnished
Appliances: Dishwasher, Disposal, Microwave, Oven, Range, Refrigerator
Lot Info
Lease Considered: ,No,
Lease Assignable: ,No,
Acres: 0.00
Land Lease: No
Lot Description: OutsideCityLimits
Misc
Pool Private: No
Offer Compensation
Other School Info
Property Info
County: Horry
View: No
Senior Community: No
Stipulation of Sale: None
Habitable Residence: ,No,
Property Sub Type Additional: Townhouse
Property Attached: No
Security Features: SmokeDetectors
Disclosures: CovenantsRestrictionsDisclosure,SellerDisclosure
Rent Control: No
Construction: Resale
Room Info
Basement: ,No,
Sold Info
Sqft Info
Building Sqft: 1400
Living Area Source: PublicRecords
Sqft: 1354
Tax Info
Unit Info
Utilities / Hvac
Heating: Central
Electric On Property: No
Cooling: No
Utilities Available: CableAvailable, ElectricityAvailable, PhoneAvailable, SewerAvailable, WaterAvailable
Heating: Yes
Water Source: Public
Waterfront / Water
Waterfront: No
Directions
From Carolina Forest Blvd turn left onto Sardis Dr. Continue on Sardis Dr then turn right onto Swanson Dr. From Swanson Dr turn left onto Shoebridge Dr. 1245 Shoebridge Dr will be on your right.Courtesy of Century 21 The Harrelson Group
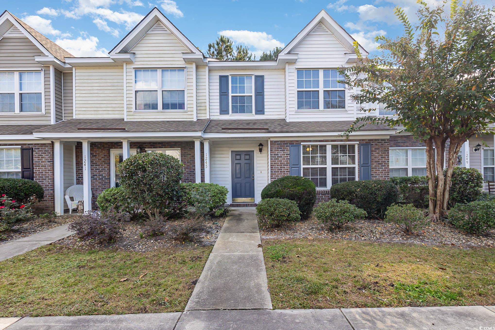


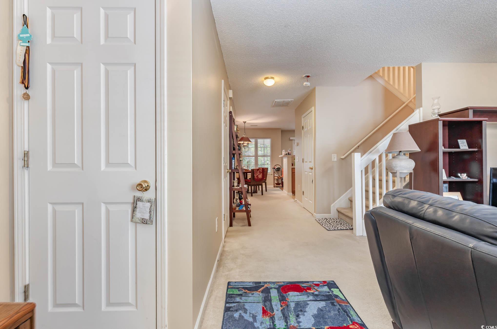
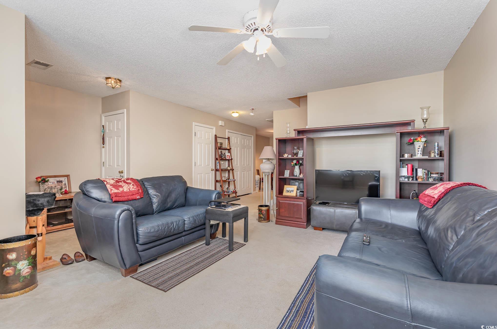
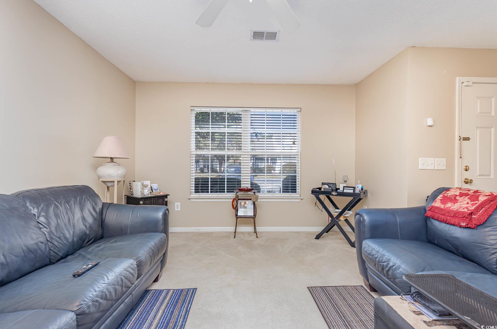
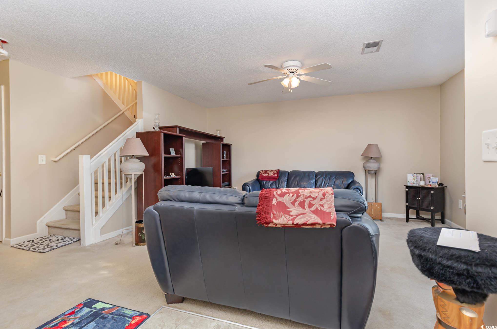
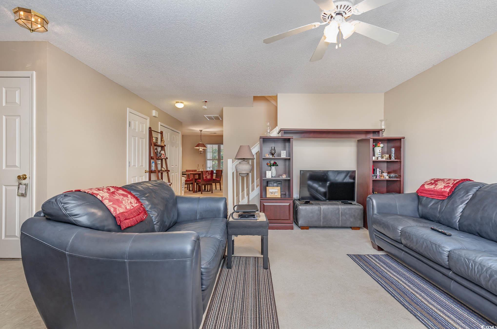


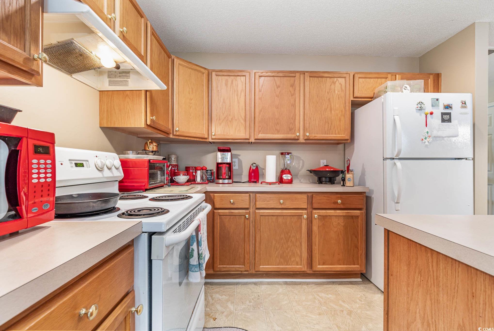


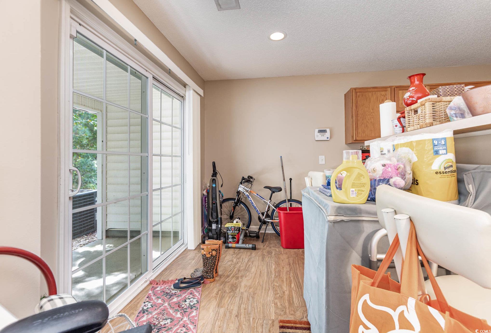
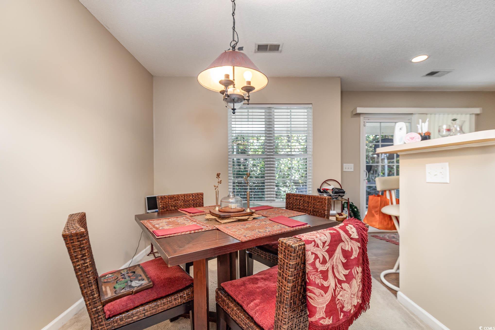

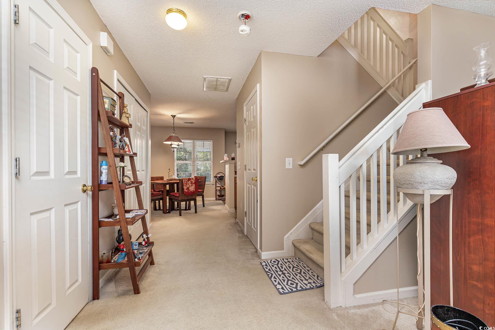


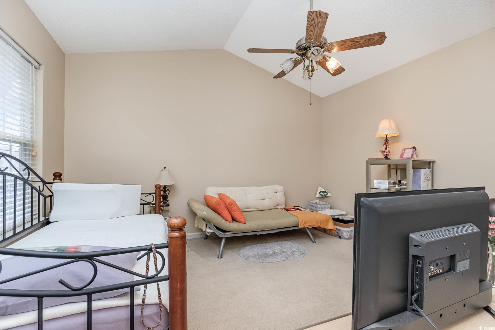
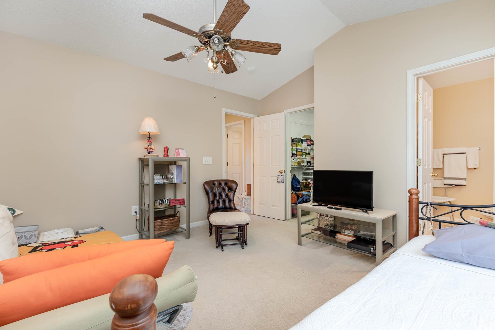
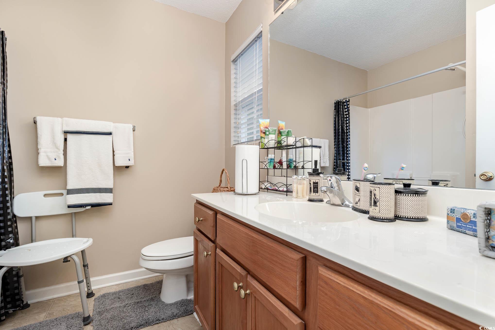
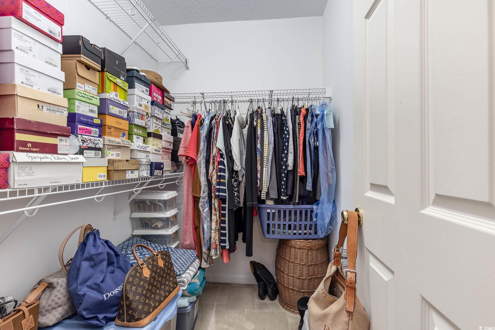
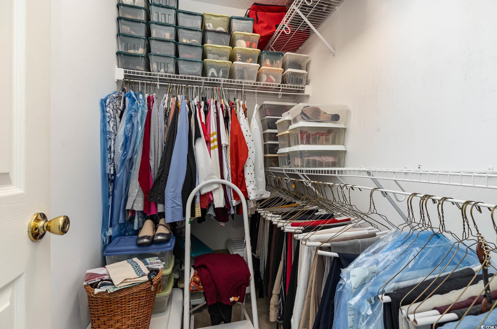
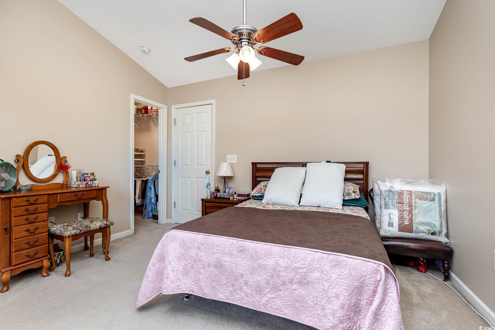
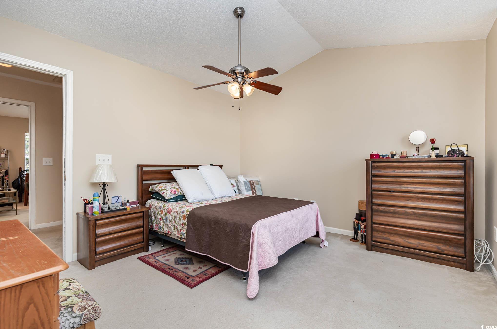


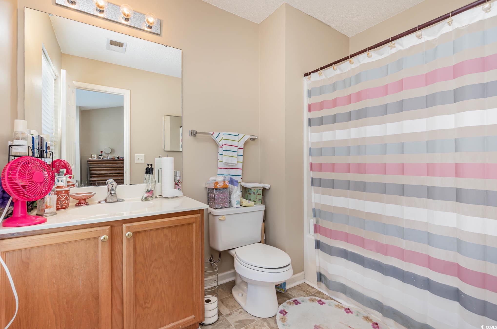


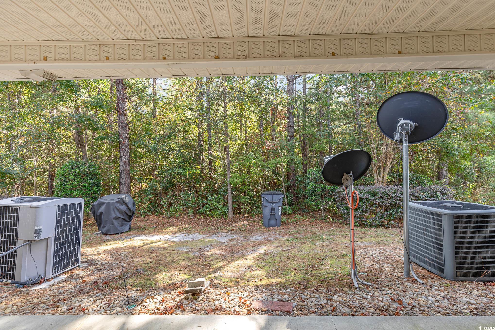
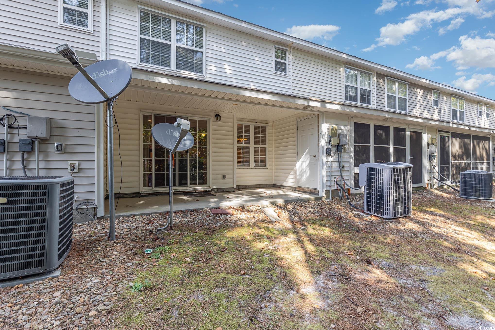
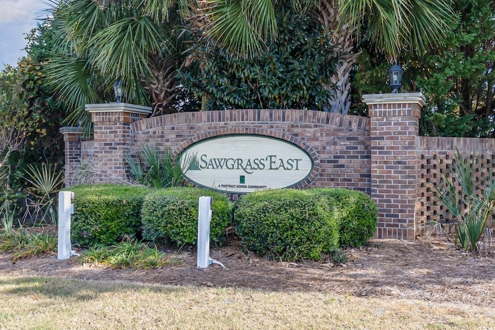



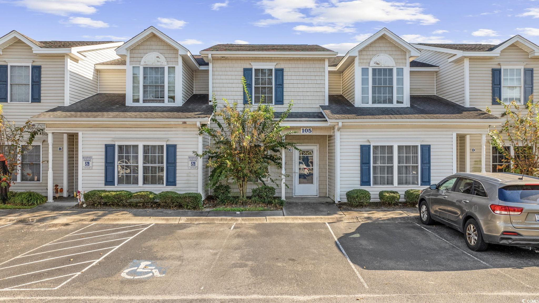
 MLS# 2424821
MLS# 2424821 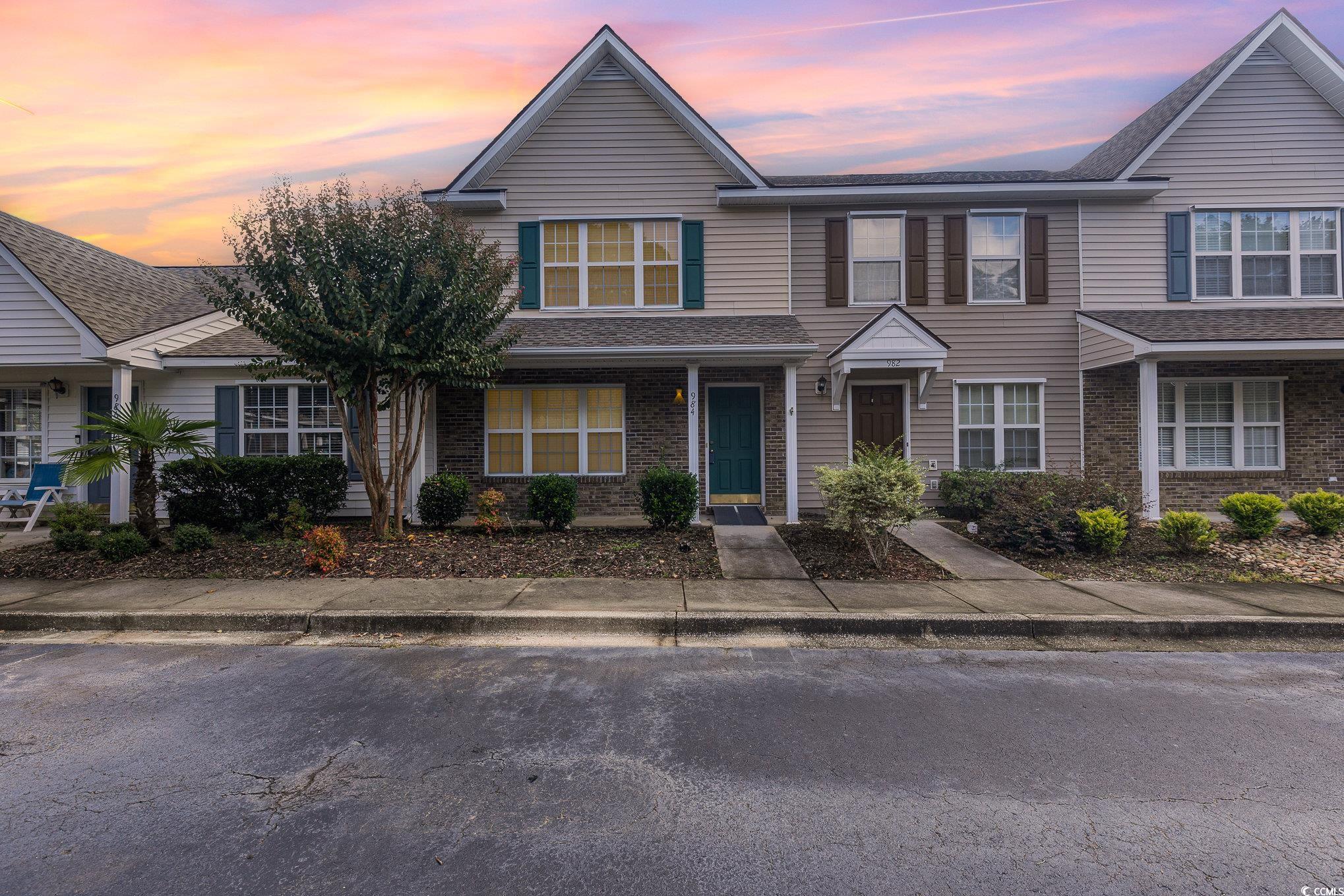
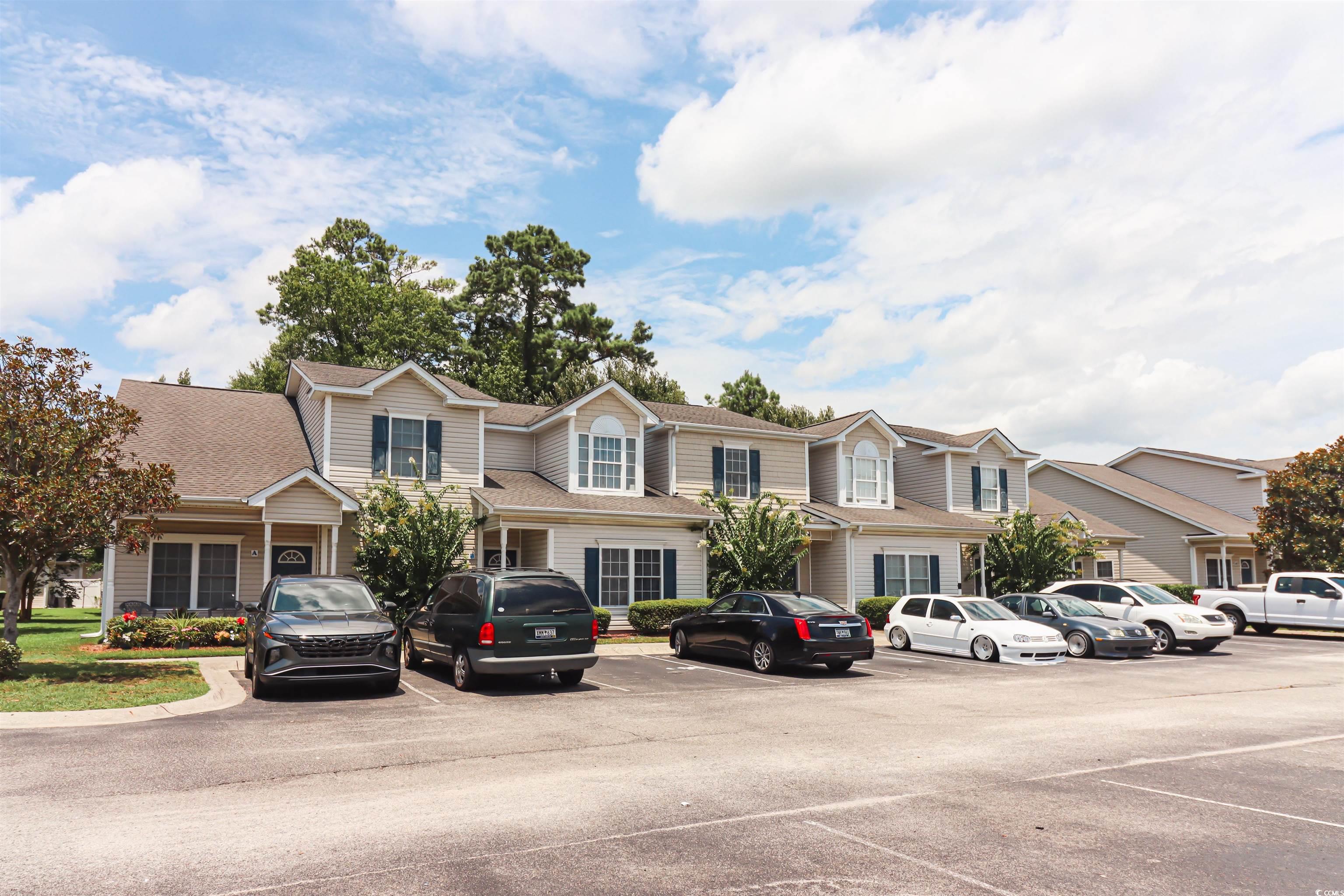
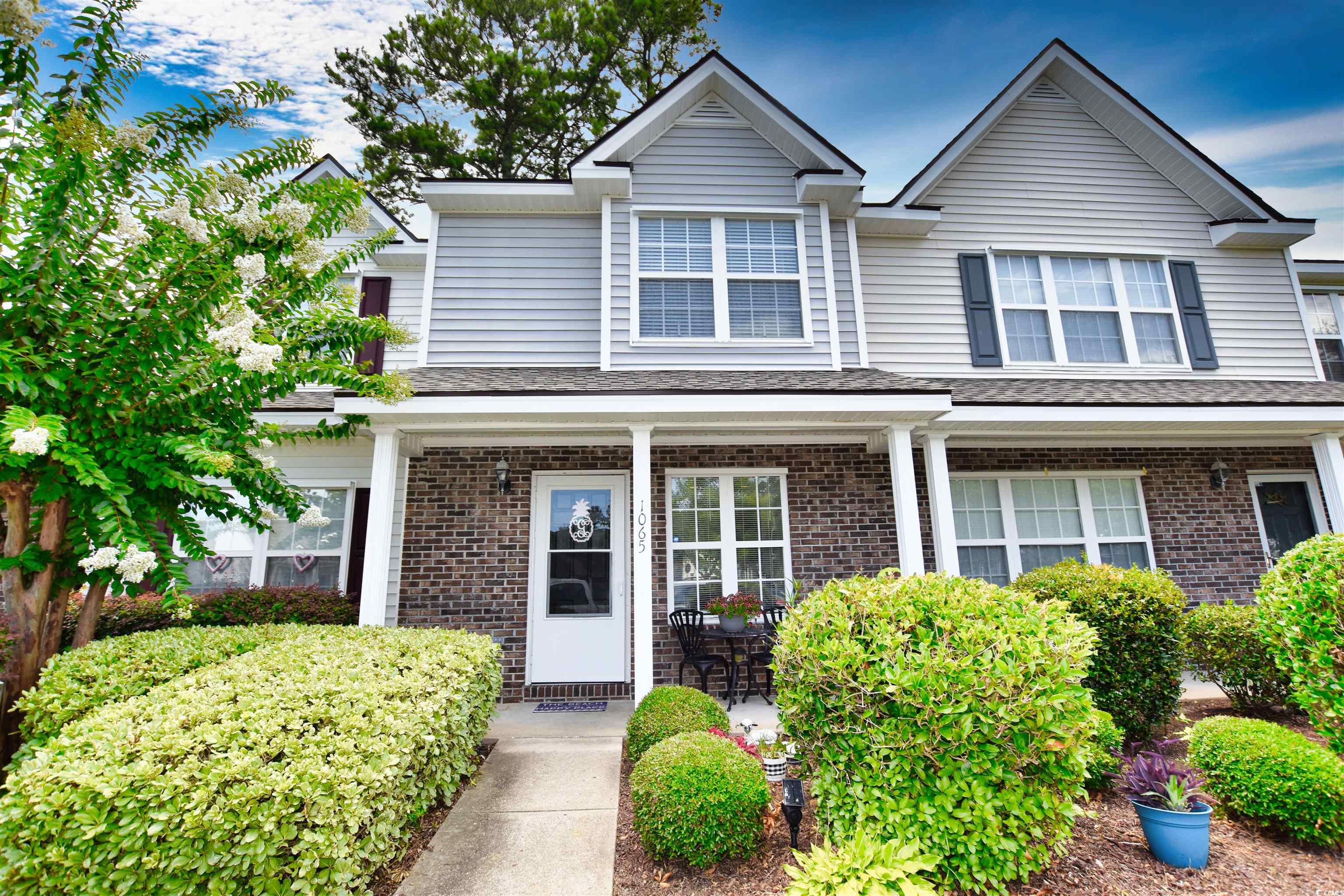
 Provided courtesy of © Copyright 2024 Coastal Carolinas Multiple Listing Service, Inc.®. Information Deemed Reliable but Not Guaranteed. © Copyright 2024 Coastal Carolinas Multiple Listing Service, Inc.® MLS. All rights reserved. Information is provided exclusively for consumers’ personal, non-commercial use,
that it may not be used for any purpose other than to identify prospective properties consumers may be interested in purchasing.
Images related to data from the MLS is the sole property of the MLS and not the responsibility of the owner of this website.
Provided courtesy of © Copyright 2024 Coastal Carolinas Multiple Listing Service, Inc.®. Information Deemed Reliable but Not Guaranteed. © Copyright 2024 Coastal Carolinas Multiple Listing Service, Inc.® MLS. All rights reserved. Information is provided exclusively for consumers’ personal, non-commercial use,
that it may not be used for any purpose other than to identify prospective properties consumers may be interested in purchasing.
Images related to data from the MLS is the sole property of the MLS and not the responsibility of the owner of this website.