Murrells Inlet, SC 29576
- 3Beds
- 2Full Baths
- N/AHalf Baths
- 1,450SqFt
- 2004Year Built
- CUnit #
- MLS# 2423788
- Residential
- Condominium
- Active
- Approx Time on Market1 day
- AreaMurrells Inlet - Georgetown County
- CountyGeorgetown
- Subdivision Riverwood
Overview
Prime Location in Murrells Inlet! Step into this inviting and spacious 3-bedroom, 2-bathroom first-floor condo, where comfort meets convenience in the heart of Murrells Inlet. Designed with a flowing open-concept living area, the home transitions seamlessly into a sunroom that can serve as a serene sitting area or a private home office. Engineered wood flooring graces the living room, while ceiling fans in each room add a touch of comfort and style.The kitchen is both practical and unique, featuring a walk-in pantry, abundant cabinetry, distinctive tiled countertops, and stainless steel appliances. The luxurious owners suite offers his-and-hers closets, along with an oversized ensuite bathroom complete with a 72-inch vanity, linen closet, garden tub, and separate shower. Throughout the condo, soothing coastal colors create a calm and inviting atmosphere. Enjoy the convenience of a dedicated laundry room with an in-unit washer and dryer. Just a mile away, the famous Murrells Inlet Marsh Walk awaits, offering breathtaking marsh views, Goat Island, delicious dining, and lively entertainment. For beach enthusiasts, the nearest public access in Garden City is less than 4 miles away, and the tranquil Huntington Beach State Park is nearby as well. Golfers will love the proximity to Wachesaw East, within walking distance, and the short drive to Prince Creeks renowned courses. This condo perfectly balances the best of coastal living with the convenience of everyday amenitiestruly an ideal place to call home!
Agriculture / Farm
Grazing Permits Blm: ,No,
Horse: No
Grazing Permits Forest Service: ,No,
Grazing Permits Private: ,No,
Irrigation Water Rights: ,No,
Farm Credit Service Incl: ,No,
Crops Included: ,No,
Association Fees / Info
Hoa Frequency: Monthly
Hoa Fees: 430
Hoa: 1
Hoa Includes: AssociationManagement, CommonAreas, Insurance, LegalAccounting, MaintenanceGrounds, PestControl, Pools, RecreationFacilities, Sewer, Trash, Water
Community Features: Clubhouse, RecreationArea, TennisCourts, LongTermRentalAllowed, Pool, ShortTermRentalAllowed
Assoc Amenities: Clubhouse, OwnerAllowedMotorcycle, PetRestrictions, PetsAllowed, TennisCourts, TenantAllowedMotorcycle, Trash, MaintenanceGrounds
Bathroom Info
Total Baths: 2.00
Fullbaths: 2
Room Dimensions
Bedroom1: 11X10
Bedroom2: 11X10
DiningRoom: 8x8
GreatRoom: 17x10
PrimaryBedroom: 12X11
Room Level
Bedroom1: First
Bedroom2: First
Bedroom3: First
PrimaryBedroom: First
Room Features
DiningRoom: CeilingFans
FamilyRoom: CeilingFans
Kitchen: BreakfastBar, Pantry, StainlessSteelAppliances
Other: BedroomOnMainLevel, EntranceFoyer, Library
PrimaryBathroom: GardenTubRomanTub, SeparateShower, Vanity
PrimaryBedroom: CeilingFans, MainLevelMaster, WalkInClosets
Bedroom Info
Beds: 3
Building Info
New Construction: No
Levels: One
Year Built: 2004
Mobile Home Remains: ,No,
Zoning: Res
Style: LowRise
Common Walls: EndUnit
Construction Materials: BrickVeneer
Entry Level: 1
Buyer Compensation
Exterior Features
Spa: No
Patio and Porch Features: Patio
Pool Features: Community, OutdoorPool
Foundation: Slab
Exterior Features: HandicapAccessible, Patio
Financial
Lease Renewal Option: ,No,
Garage / Parking
Garage: No
Carport: No
Parking Type: TwoSpaces
Open Parking: No
Attached Garage: No
Green / Env Info
Interior Features
Floor Cover: Carpet, Tile, Wood
Fireplace: No
Furnished: Furnished
Interior Features: Furnished, HandicapAccess, WindowTreatments, BreakfastBar, BedroomOnMainLevel, EntranceFoyer, StainlessSteelAppliances
Appliances: Dishwasher, Freezer, Disposal, Microwave, Oven, Refrigerator, Dryer, Washer
Lot Info
Lease Considered: ,No,
Lease Assignable: ,No,
Acres: 0.00
Land Lease: No
Misc
Pool Private: No
Pets Allowed: OwnerOnly, Yes
Offer Compensation
Other School Info
Property Info
County: Georgetown
View: No
Senior Community: No
Stipulation of Sale: None
Habitable Residence: ,No,
Property Sub Type Additional: Condominium
Property Attached: No
Security Features: SmokeDetectors
Disclosures: CovenantsRestrictionsDisclosure,SellerDisclosure
Rent Control: No
Construction: Resale
Room Info
Basement: ,No,
Sold Info
Sqft Info
Building Sqft: 1450
Living Area Source: PublicRecords
Sqft: 1450
Tax Info
Unit Info
Unit: C
Utilities / Hvac
Heating: Central, Electric
Cooling: CentralAir
Electric On Property: No
Cooling: Yes
Utilities Available: CableAvailable, ElectricityAvailable, PhoneAvailable, SewerAvailable, UndergroundUtilities, WaterAvailable, TrashCollection
Heating: Yes
Water Source: Public
Waterfront / Water
Waterfront: No
Directions
From Business 17 turn onto Riverwood Dr, from Riverwood Dr turn left onto Crepe Myrtle Way, at the next stop sign turn left, and the condo complex will be the second building on the left.Courtesy of Keller Williams Innovate South
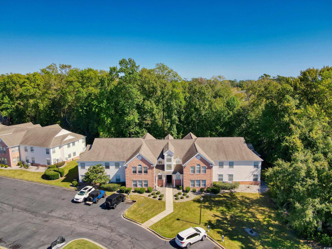
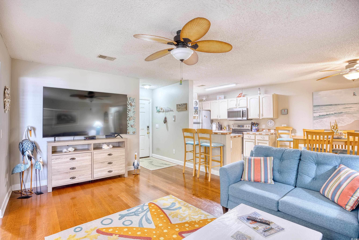
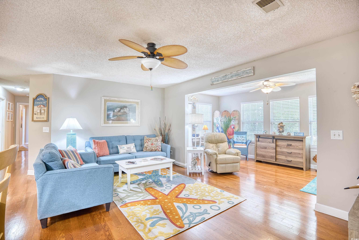
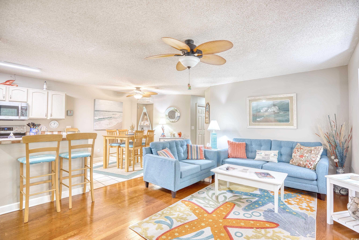
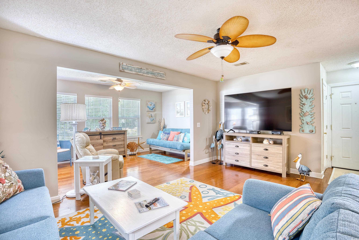
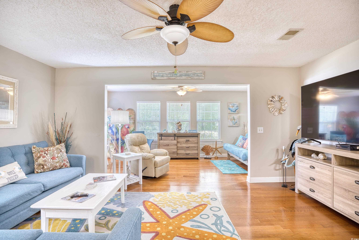
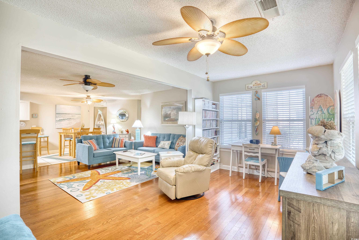
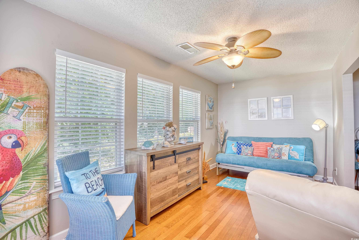
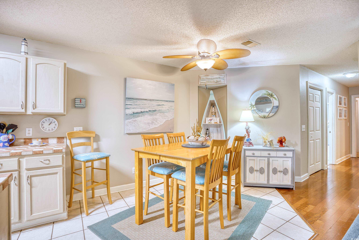
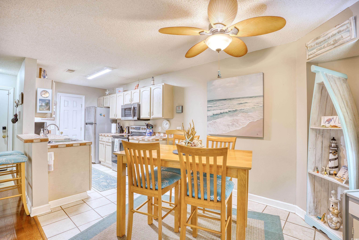
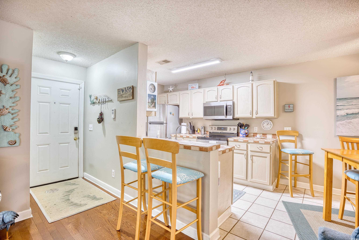
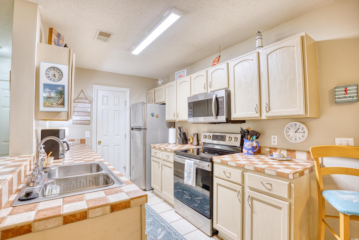
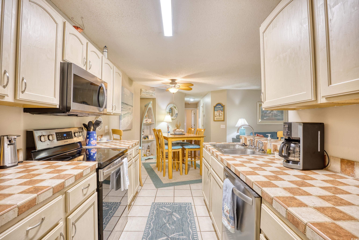
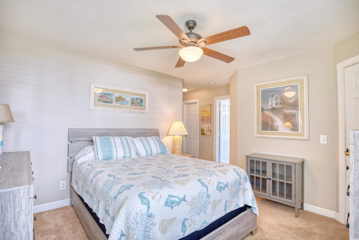
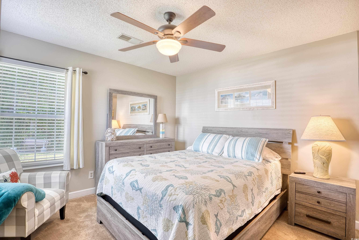
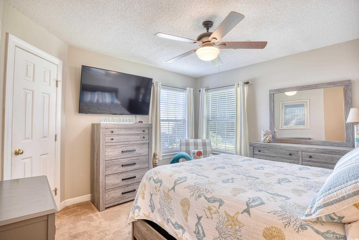
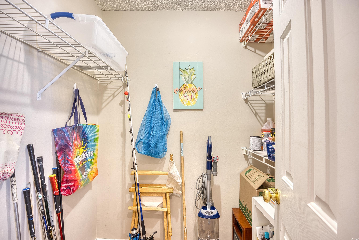
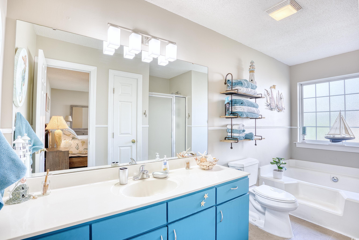
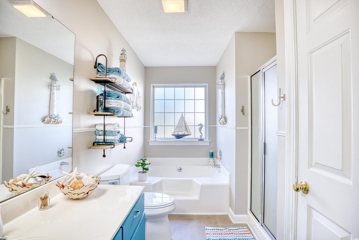
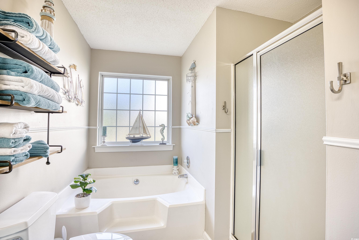
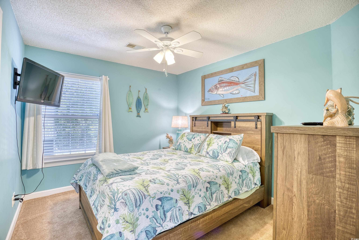
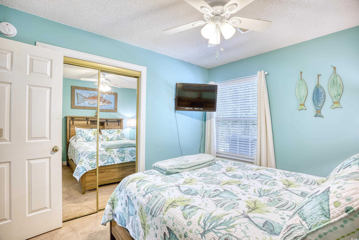

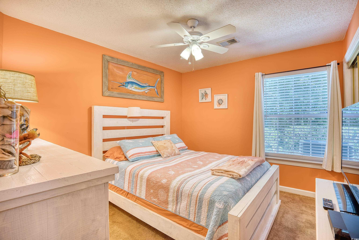
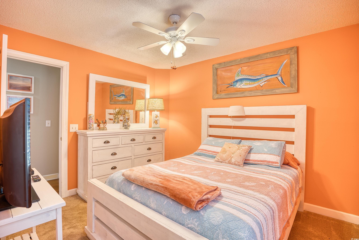
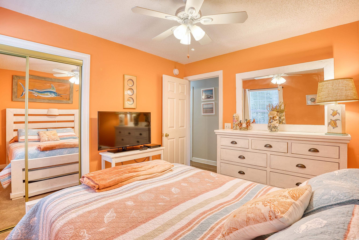
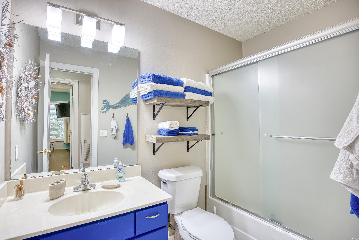
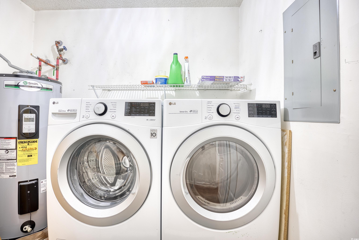
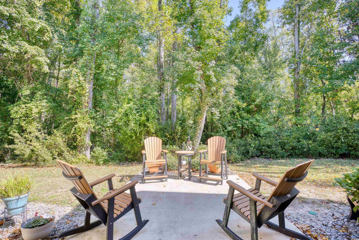
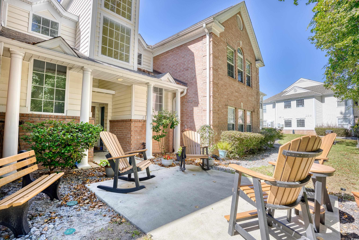
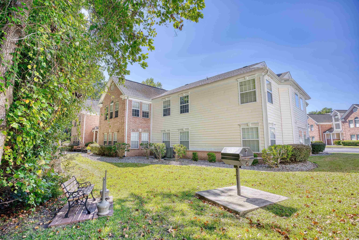
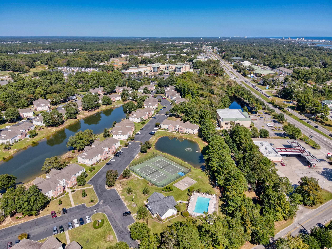
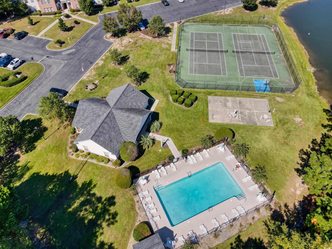
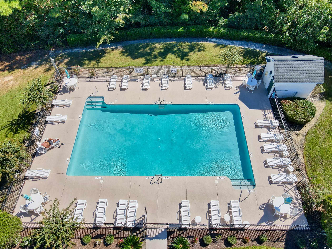
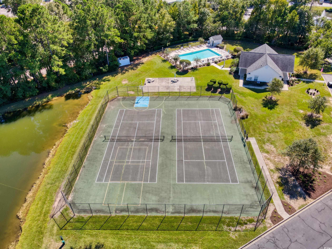
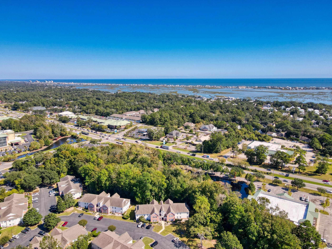
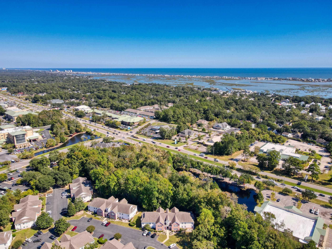
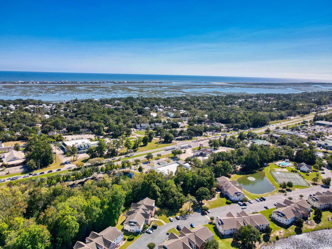
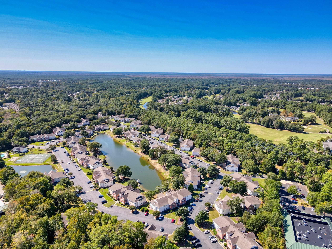
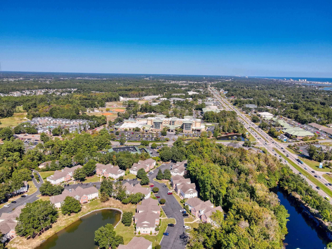
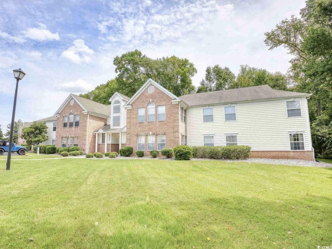
 MLS# 2423598
MLS# 2423598 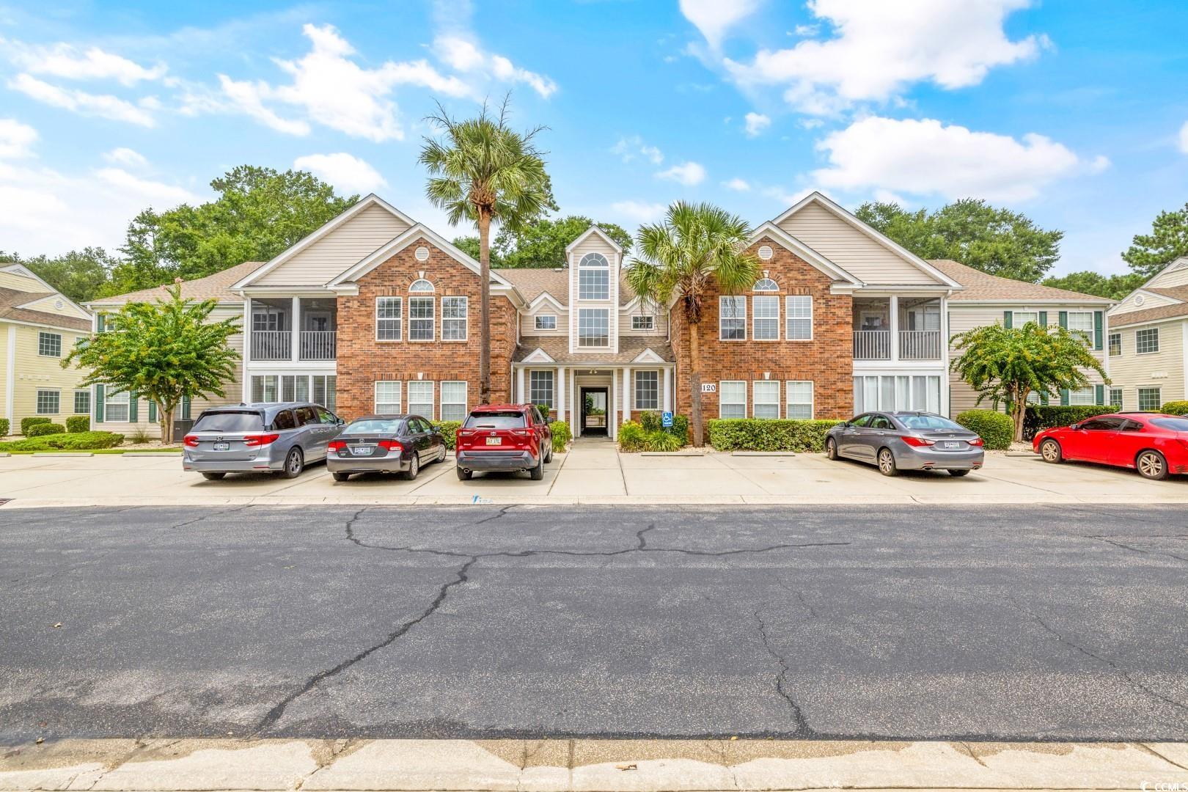
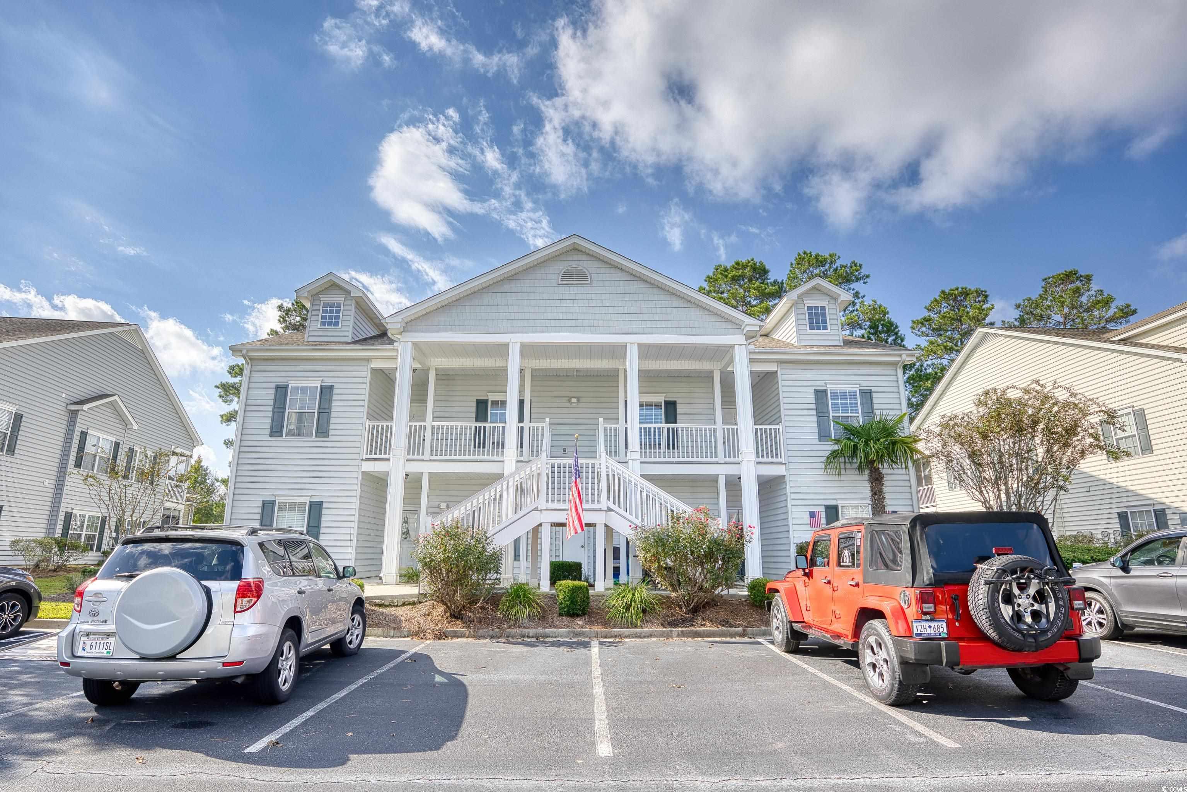
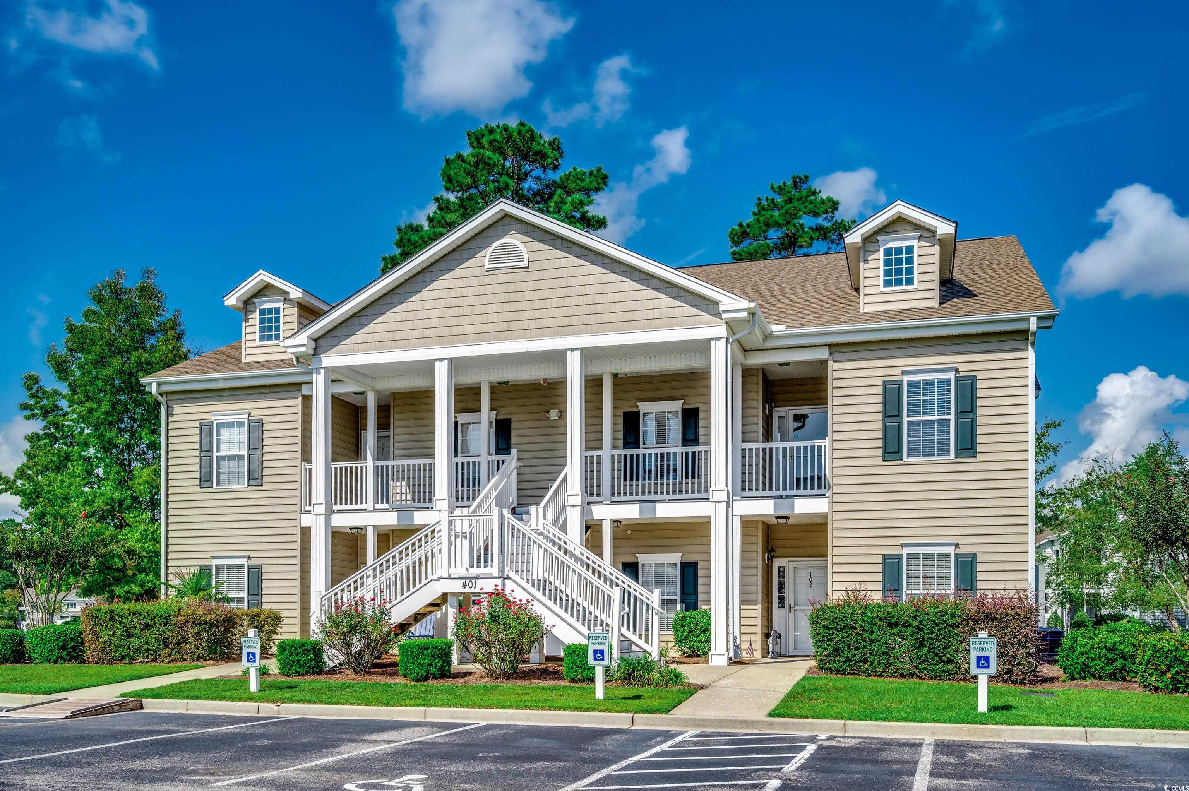
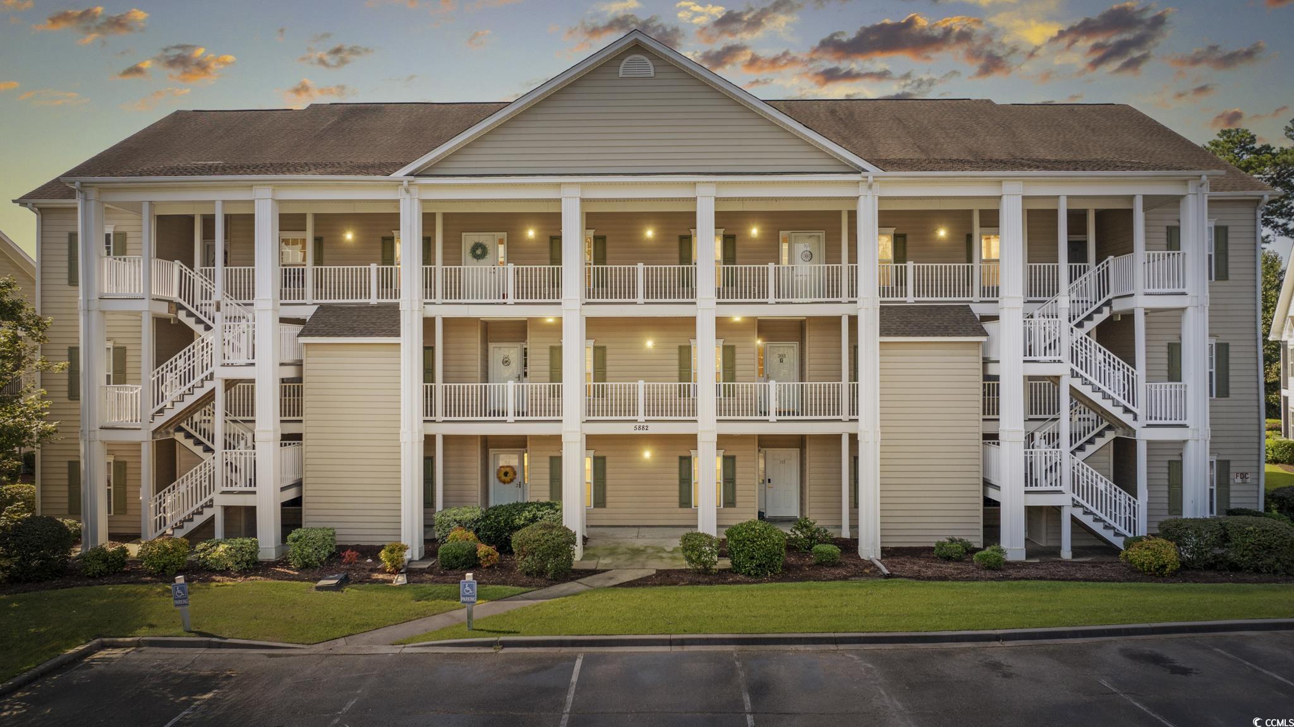
 Provided courtesy of © Copyright 2024 Coastal Carolinas Multiple Listing Service, Inc.®. Information Deemed Reliable but Not Guaranteed. © Copyright 2024 Coastal Carolinas Multiple Listing Service, Inc.® MLS. All rights reserved. Information is provided exclusively for consumers’ personal, non-commercial use,
that it may not be used for any purpose other than to identify prospective properties consumers may be interested in purchasing.
Images related to data from the MLS is the sole property of the MLS and not the responsibility of the owner of this website.
Provided courtesy of © Copyright 2024 Coastal Carolinas Multiple Listing Service, Inc.®. Information Deemed Reliable but Not Guaranteed. © Copyright 2024 Coastal Carolinas Multiple Listing Service, Inc.® MLS. All rights reserved. Information is provided exclusively for consumers’ personal, non-commercial use,
that it may not be used for any purpose other than to identify prospective properties consumers may be interested in purchasing.
Images related to data from the MLS is the sole property of the MLS and not the responsibility of the owner of this website.