Longs, SC 29568
- 4Beds
- 2Full Baths
- N/AHalf Baths
- 1,779SqFt
- 2021Year Built
- 0.23Acres
- MLS# 2423441
- Residential
- Detached
- Active
- Approx Time on Market5 days
- AreaConway To Longs Area--Between Rt. 905 & Waccamaw River
- CountyHorry
- Subdivision Longview
Overview
Welcome to this stunning, 4 bedroom, 2 bathroom, upgraded home built in 2021, located in the highly desirable Longview neighborhood! The seller has thoughtfully enhanced this property with numerous upgrades, creating a perfect blend of style and functionality. The outdoor space features a newly extended backyard with a spacious concrete pad, a 144 sq. ft. under-roof screened-in patio with picturesque windows, micro-screening, and a ceiling fan, ideal for relaxing in comfort. A full backyard fence, storm door, and gutters have also been added to enhance both privacy and convenience. Inside, you'll find elegant exterior shutters, faux wood blinds on all windows, and modern motion sensor lighting in the primary walk-in closet, laundry room, and pantry. The home features four ceiling fans throughout and upgraded bathroom fixtures, including a shower door in the primary bath. This home's expansive open floor plan offers four bedrooms and two full baths, with a generous owner's suite complete with a large walk-in closet and a luxurious shower. The living and dining areas showcase high ceilings illuminated by sleek recessed lighting, seamlessly flowing into a gourmet kitchen equipped with stylish 36"" white cabinetry, granite countertops, a spacious island, subway tile backsplash, and GE stainless steel appliances. The owner's suite bathroom is highlighted by double sinks, an elevated vanity, and a 5-foot walk-in shower. Located just minutes from the renowned Myrtle Beach and North Myrtle Beach areas, this home offers easy access to the Atlantic Ocean, major highways, shopping, dining, golf courses, and state-of-the-art healthcare facilities. Don't miss your chance to own this exceptional property in a prime location, schedule your viewing today! Measurements are not guaranteed. Buyer is responsible for verifying.
Agriculture / Farm
Grazing Permits Blm: ,No,
Horse: No
Grazing Permits Forest Service: ,No,
Grazing Permits Private: ,No,
Irrigation Water Rights: ,No,
Farm Credit Service Incl: ,No,
Crops Included: ,No,
Association Fees / Info
Hoa Frequency: Monthly
Hoa Fees: 96
Hoa: 1
Hoa Includes: AssociationManagement, CommonAreas, Pools, Trash
Community Features: GolfCartsOk, LongTermRentalAllowed, Pool
Assoc Amenities: OwnerAllowedGolfCart, OwnerAllowedMotorcycle, PetRestrictions
Bathroom Info
Total Baths: 2.00
Fullbaths: 2
Room Dimensions
Bedroom1: 11x10
Bedroom2: 11x10
Bedroom3: 11x12
DiningRoom: 14x13
LivingRoom: 15x17
PrimaryBedroom: 15x13
Room Level
Bedroom1: Main
Bedroom2: Main
Bedroom3: Main
PrimaryBedroom: Main
Room Features
DiningRoom: LivingDiningRoom
Kitchen: BreakfastBar, Pantry, StainlessSteelAppliances, SolidSurfaceCounters
LivingRoom: CeilingFans
Other: BedroomOnMainLevel, EntranceFoyer
PrimaryBathroom: DualSinks, SeparateShower, Vanity
PrimaryBedroom: MainLevelMaster, WalkInClosets
Bedroom Info
Beds: 4
Building Info
New Construction: No
Levels: One
Year Built: 2021
Mobile Home Remains: ,No,
Zoning: RE
Style: Ranch
Construction Materials: VinylSiding, WoodFrame
Builders Name: Lennar
Builder Model: Harrisburg D
Buyer Compensation
Exterior Features
Spa: No
Patio and Porch Features: FrontPorch, Patio, Porch, Screened
Window Features: StormWindows
Pool Features: Community, OutdoorPool
Foundation: Slab
Exterior Features: Fence, SprinklerIrrigation, Patio
Financial
Lease Renewal Option: ,No,
Garage / Parking
Parking Capacity: 4
Garage: Yes
Carport: No
Parking Type: Attached, Garage, TwoCarGarage
Open Parking: No
Attached Garage: Yes
Garage Spaces: 2
Green / Env Info
Green Energy Efficient: Doors, Windows
Interior Features
Floor Cover: Carpet, Laminate, Vinyl
Door Features: InsulatedDoors, StormDoors
Fireplace: No
Laundry Features: WasherHookup
Furnished: Unfurnished
Interior Features: SplitBedrooms, WindowTreatments, BreakfastBar, BedroomOnMainLevel, EntranceFoyer, StainlessSteelAppliances, SolidSurfaceCounters
Appliances: Dishwasher, Microwave, Range, Refrigerator, Dryer, Washer
Lot Info
Lease Considered: ,No,
Lease Assignable: ,No,
Acres: 0.23
Land Lease: No
Lot Description: OutsideCityLimits, Rectangular
Misc
Pool Private: No
Pets Allowed: OwnerOnly, Yes
Offer Compensation
Other School Info
Property Info
County: Horry
View: No
Senior Community: No
Stipulation of Sale: None
Habitable Residence: ,No,
Property Sub Type Additional: Detached
Property Attached: No
Security Features: SmokeDetectors
Disclosures: CovenantsRestrictionsDisclosure,SellerDisclosure
Rent Control: No
Construction: Resale
Room Info
Basement: ,No,
Sold Info
Sqft Info
Building Sqft: 2159
Living Area Source: Builder
Sqft: 1779
Tax Info
Unit Info
Utilities / Hvac
Heating: Central, Electric
Cooling: CentralAir
Electric On Property: No
Cooling: Yes
Utilities Available: CableAvailable, ElectricityAvailable, NaturalGasAvailable, PhoneAvailable, SewerAvailable, UndergroundUtilities, WaterAvailable
Heating: Yes
Water Source: Public
Waterfront / Water
Waterfront: No
Directions
From SC-9 N, turn left onto SC-905. Turn left onto Longshore Drive. Turn right onto Cypress Tree Loop. Home will be on the left after Hillwood Court.Courtesy of Cb Sea Coast Advantage Mi - Main Line: 843-650-0998
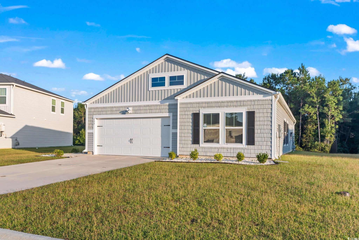
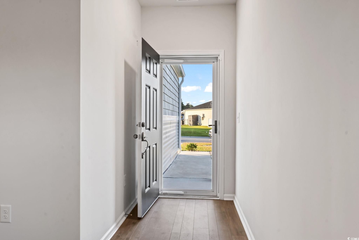
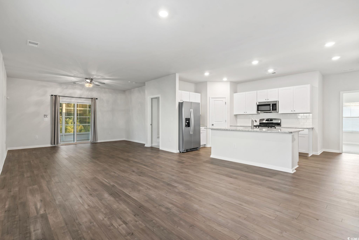
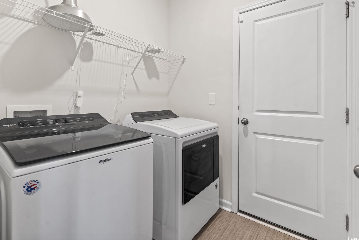
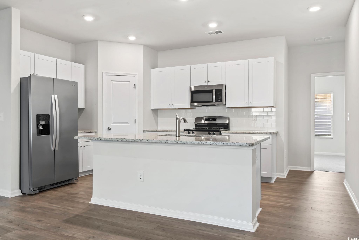
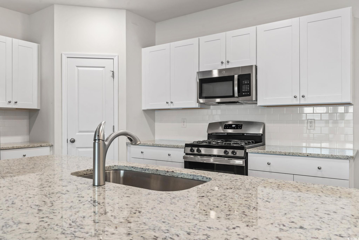
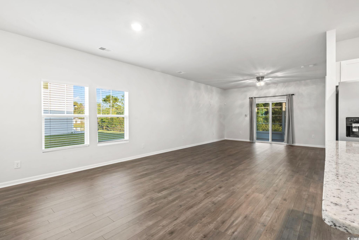
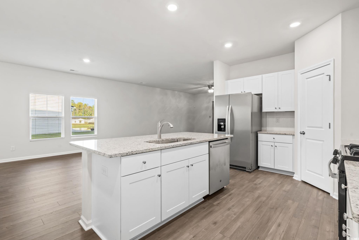
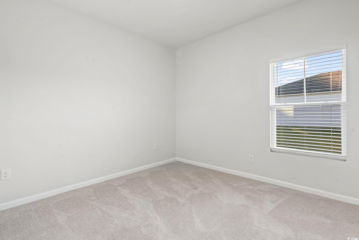
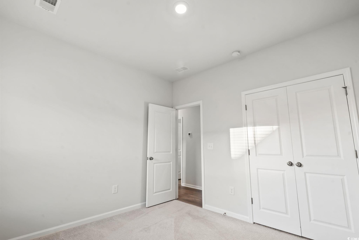
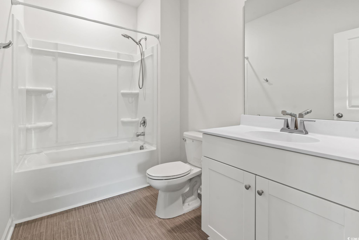
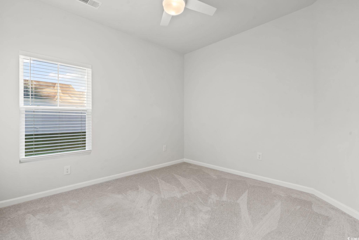
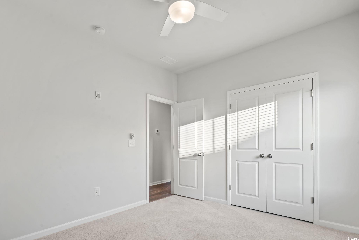
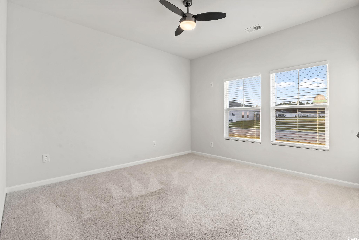
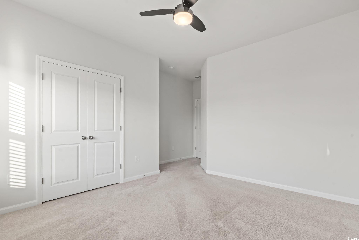
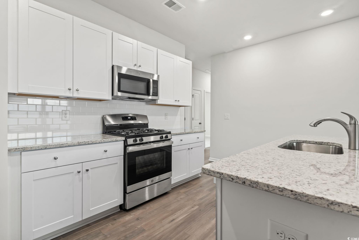
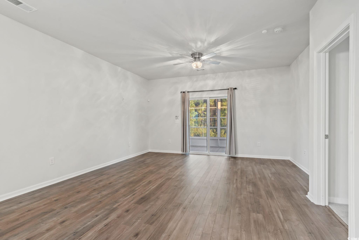
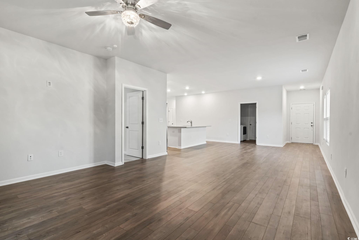
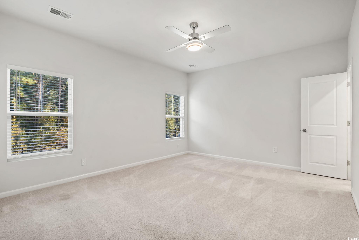
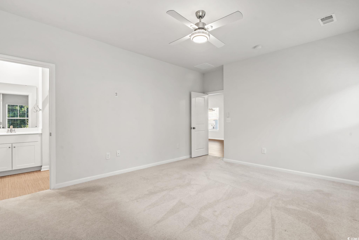
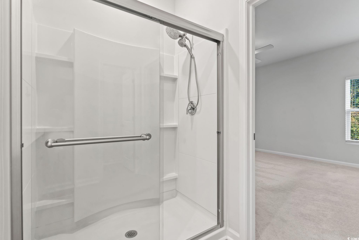

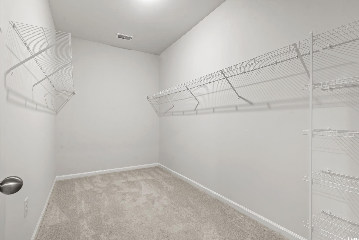
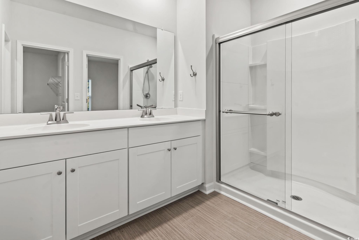
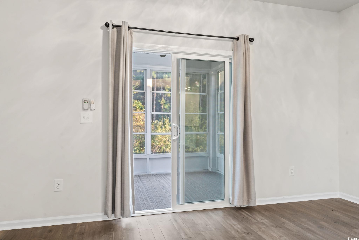
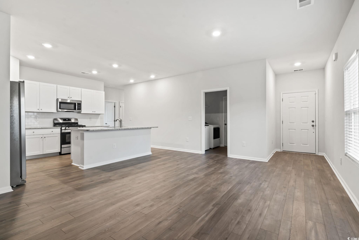
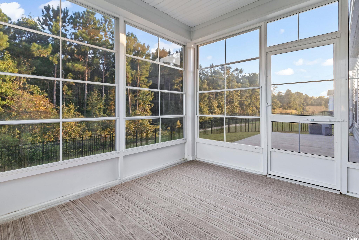
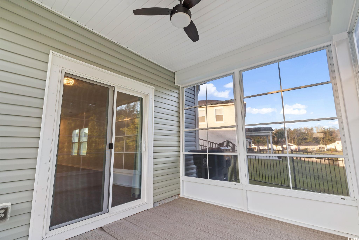
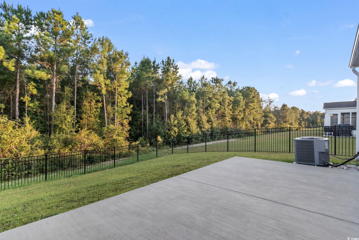
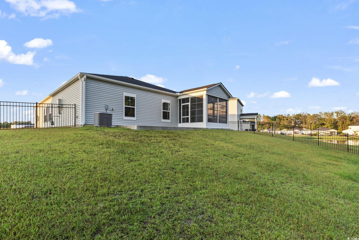
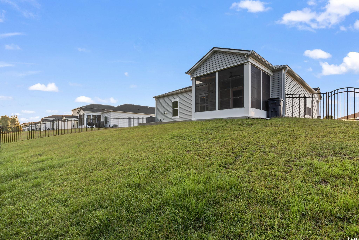
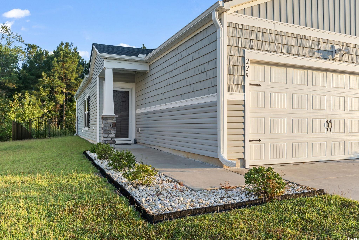
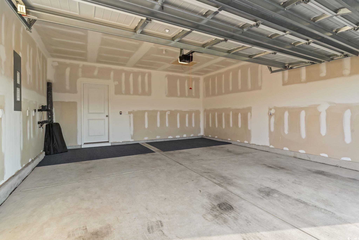
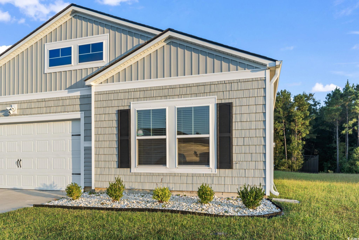
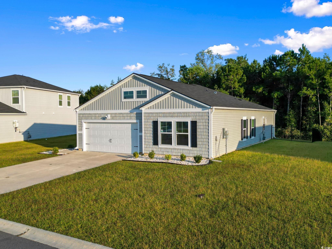
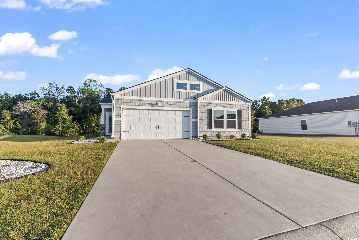
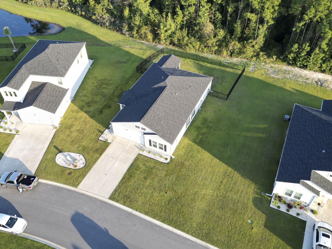
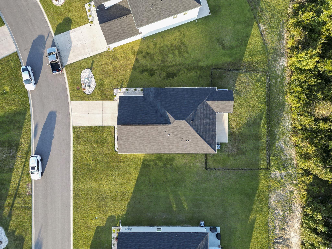
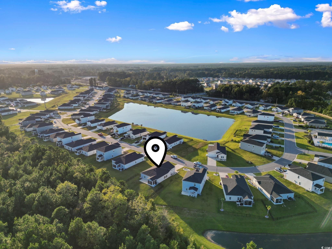
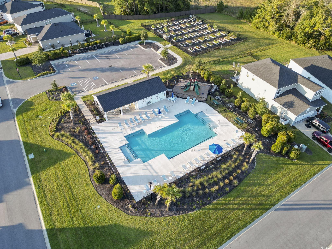
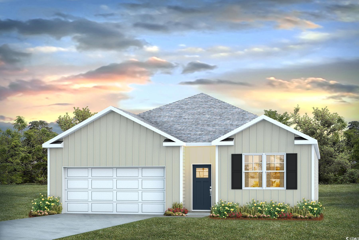
 MLS# 2423798
MLS# 2423798 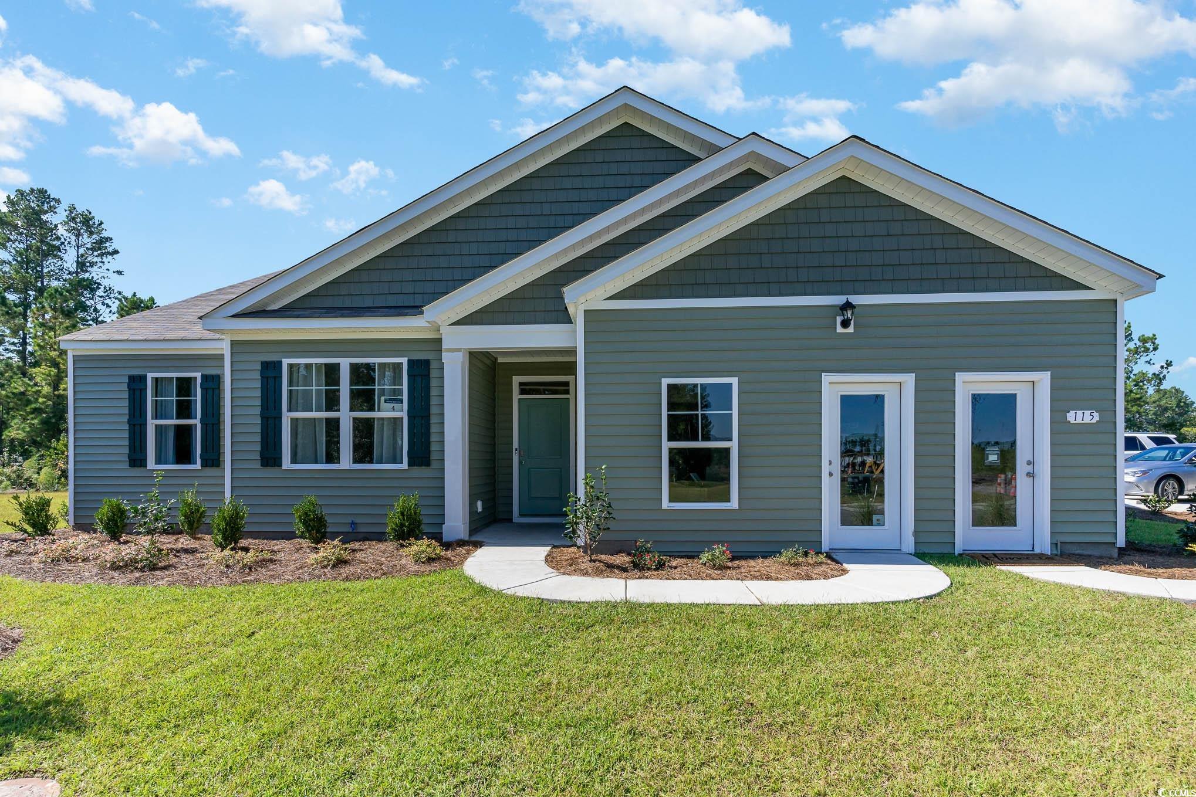
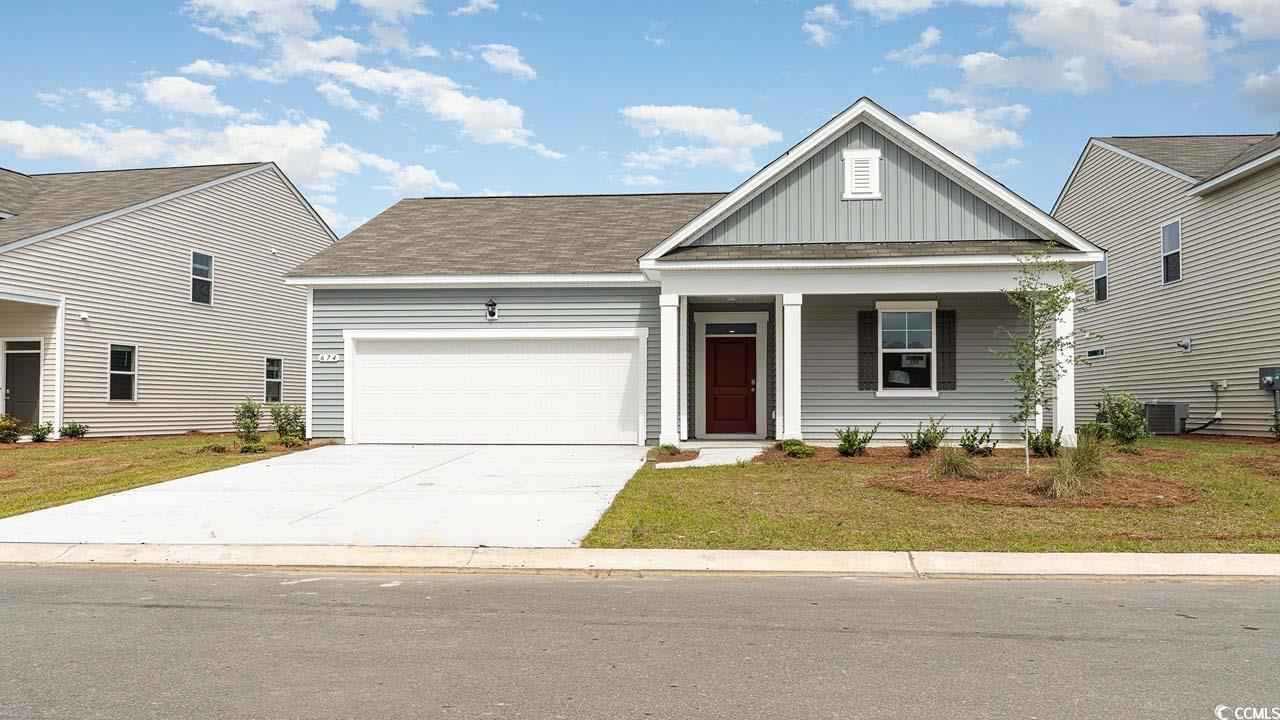
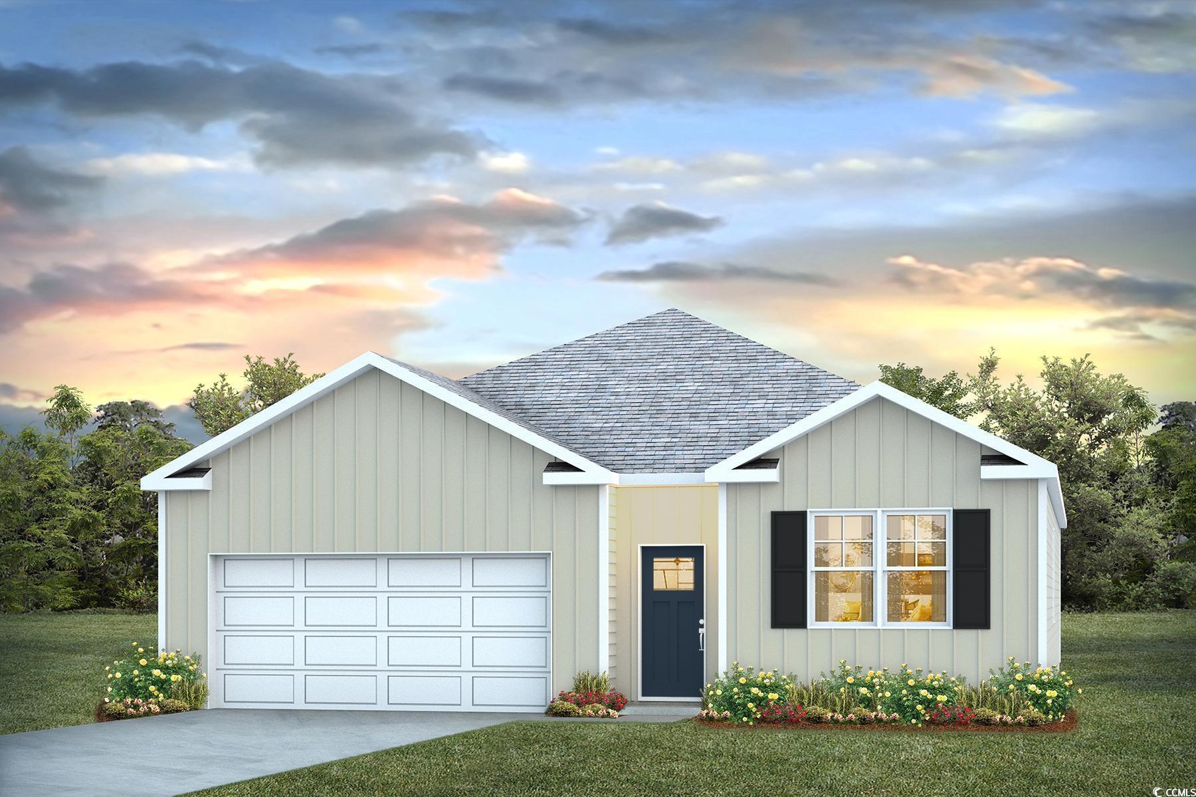
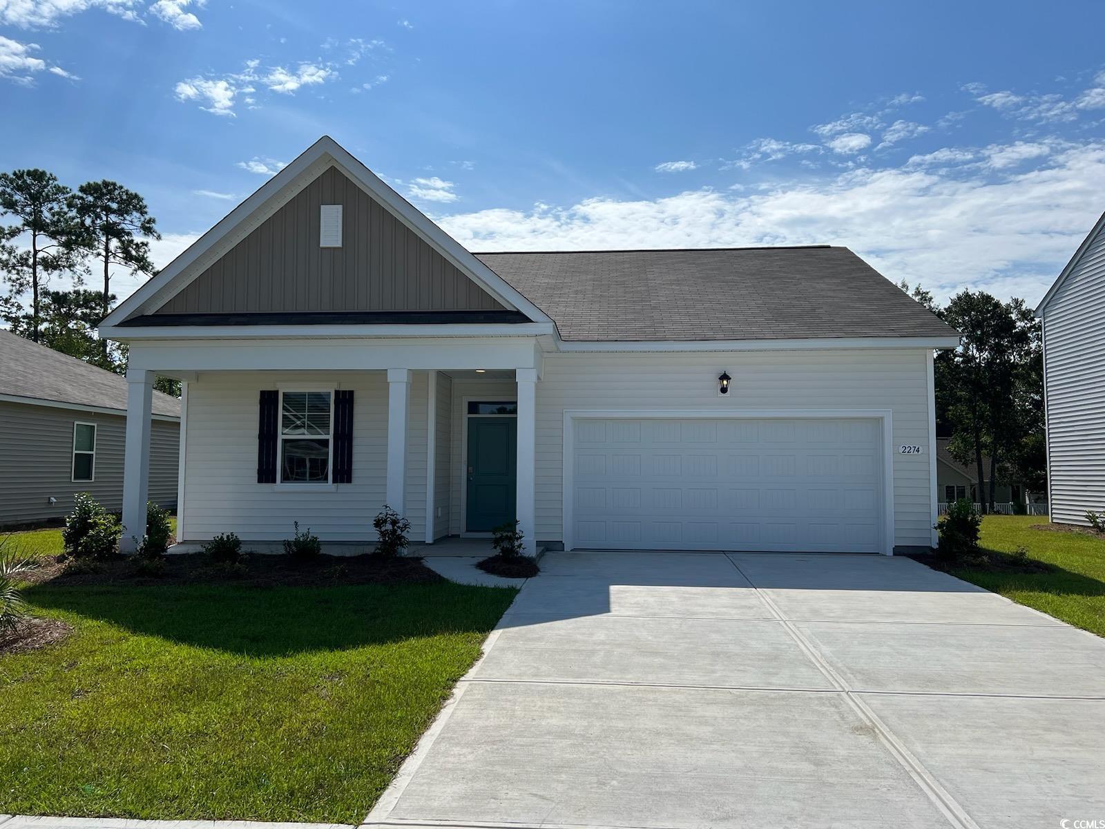
 Provided courtesy of © Copyright 2024 Coastal Carolinas Multiple Listing Service, Inc.®. Information Deemed Reliable but Not Guaranteed. © Copyright 2024 Coastal Carolinas Multiple Listing Service, Inc.® MLS. All rights reserved. Information is provided exclusively for consumers’ personal, non-commercial use,
that it may not be used for any purpose other than to identify prospective properties consumers may be interested in purchasing.
Images related to data from the MLS is the sole property of the MLS and not the responsibility of the owner of this website.
Provided courtesy of © Copyright 2024 Coastal Carolinas Multiple Listing Service, Inc.®. Information Deemed Reliable but Not Guaranteed. © Copyright 2024 Coastal Carolinas Multiple Listing Service, Inc.® MLS. All rights reserved. Information is provided exclusively for consumers’ personal, non-commercial use,
that it may not be used for any purpose other than to identify prospective properties consumers may be interested in purchasing.
Images related to data from the MLS is the sole property of the MLS and not the responsibility of the owner of this website.