Myrtle Beach, SC 29579
- 4Beds
- 3Full Baths
- N/AHalf Baths
- 2,404SqFt
- 2024Year Built
- 0.23Acres
- MLS# 2422936
- Residential
- Detached
- Active Under Contract
- Approx Time on Market1 month, 12 days
- AreaMyrtle Beach Area--Carolina Forest
- CountyHorry
- Subdivision Clear Pond At Myrtle Beach National
Overview
Our Edgewood floorplan offers single story living with four bedrooms and three full bathrooms, plus flex/formal dining! Your open kitchen will give you quartz countertops with tile backsplash and an oversized pantry. Engineered vinyl plank flooring throughout all main living areas and flex space and tile in the bathrooms and laundry room. The primary bedroom comes with tray ceiling and a primary en suite with tiled walk-in shower and bench seating. Each home will come furnished with full house blinds and gutters! The Edgewood floorplan also comes with a covered back porch. Experience the ultimate in energy-efficiency living with a NEW home in Clear Pond. This master-planned community offers an array of amenities including swimming pools, fitness center, sports courts and more. The Boardwalk Series features one- and two-story homes designed to fit your unique needs. Just minutes away from restaurants, beachside attractions and highly rated schools. Clear Pond offers the perfect blend of convenience and comfort. Each of our homes are built with innovative, energy-efficient features, including spray foam and fresh air ventilation system, designed to help you enjoy more savings, better health, real comfort and peace of mind. All homes include Smart Home capabilities. ***Photos for representation purposes only, Interior and exterior packages may vary**
Agriculture / Farm
Grazing Permits Blm: ,No,
Horse: No
Grazing Permits Forest Service: ,No,
Grazing Permits Private: ,No,
Irrigation Water Rights: ,No,
Farm Credit Service Incl: ,No,
Crops Included: ,No,
Association Fees / Info
Hoa Frequency: Monthly
Hoa Fees: 105
Hoa: 1
Hoa Includes: CommonAreas, RecreationFacilities, Trash
Community Features: Clubhouse, RecreationArea, LongTermRentalAllowed, Pool
Assoc Amenities: Clubhouse
Bathroom Info
Total Baths: 3.00
Fullbaths: 3
Room Dimensions
Bedroom2: 10X10
Bedroom3: 11X11
DiningRoom: 10X10
GreatRoom: 13X20
PrimaryBedroom: 13X14
Room Level
Bedroom2: First
PrimaryBedroom: First
Room Features
Kitchen: KitchenExhaustFan, Pantry, StainlessSteelAppliances, SolidSurfaceCounters
PrimaryBathroom: DualSinks, SeparateShower
PrimaryBedroom: TrayCeilings, LinenCloset, MainLevelMaster, WalkInClosets
Bedroom Info
Beds: 4
Building Info
New Construction: No
Levels: One
Year Built: 2024
Mobile Home Remains: ,No,
Zoning: RES
Style: Ranch
Construction Materials: BrickVeneer, VinylSiding
Builders Name: Meritage Homes
Builder Model: Edgewood
Buyer Compensation
Exterior Features
Spa: No
Patio and Porch Features: RearPorch
Pool Features: Community, OutdoorPool
Foundation: Slab
Exterior Features: Porch
Financial
Lease Renewal Option: ,No,
Garage / Parking
Parking Capacity: 4
Garage: Yes
Carport: No
Parking Type: Attached, Garage, TwoCarGarage, GarageDoorOpener
Open Parking: No
Attached Garage: Yes
Garage Spaces: 2
Green / Env Info
Interior Features
Floor Cover: Carpet, LuxuryVinyl, LuxuryVinylPlank, Tile
Fireplace: No
Laundry Features: WasherHookup
Furnished: Unfurnished
Interior Features: Attic, PermanentAtticStairs, EntranceFoyer, StainlessSteelAppliances, SolidSurfaceCounters
Appliances: Dishwasher, Disposal, Microwave, RangeHood
Lot Info
Lease Considered: ,No,
Lease Assignable: ,No,
Acres: 0.23
Land Lease: No
Lot Description: OutsideCityLimits, Rectangular
Misc
Pool Private: No
Offer Compensation
Other School Info
Property Info
County: Horry
View: No
Senior Community: No
Stipulation of Sale: None
Habitable Residence: ,No,
Property Sub Type Additional: Detached
Property Attached: No
Security Features: SmokeDetectors
Disclosures: CovenantsRestrictionsDisclosure
Rent Control: No
Construction: UnderConstruction
Room Info
Basement: ,No,
Sold Info
Sqft Info
Building Sqft: 2923
Living Area Source: Plans
Sqft: 2404
Tax Info
Unit Info
Utilities / Hvac
Heating: Gas
Cooling: CentralAir
Electric On Property: No
Cooling: Yes
Utilities Available: ElectricityAvailable, NaturalGasAvailable, SewerAvailable, UndergroundUtilities, WaterAvailable
Heating: Yes
Water Source: Public
Waterfront / Water
Waterfront: No
Directions
From Myrtle Beach: Take US-501 N to Gardner Lacy Rd in Carolina Forest. Turn right on Gardner Lacy Rd. and left onto Clear Pond Blvd. At the traffic circle, take the 1st exit onto Poplarwood Dr. and turn left.Courtesy of Meritagehomes
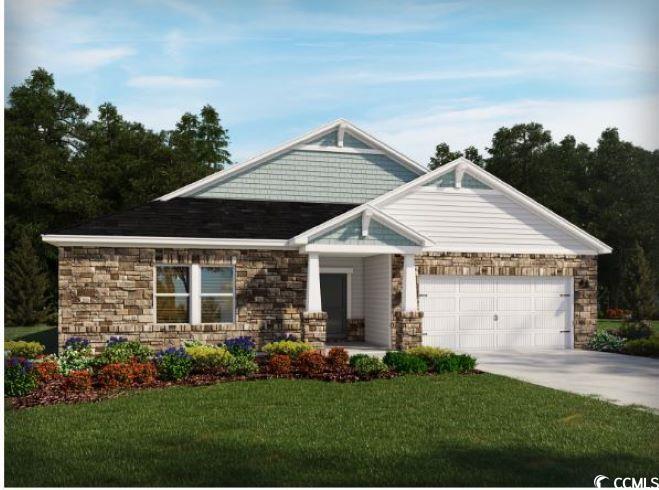










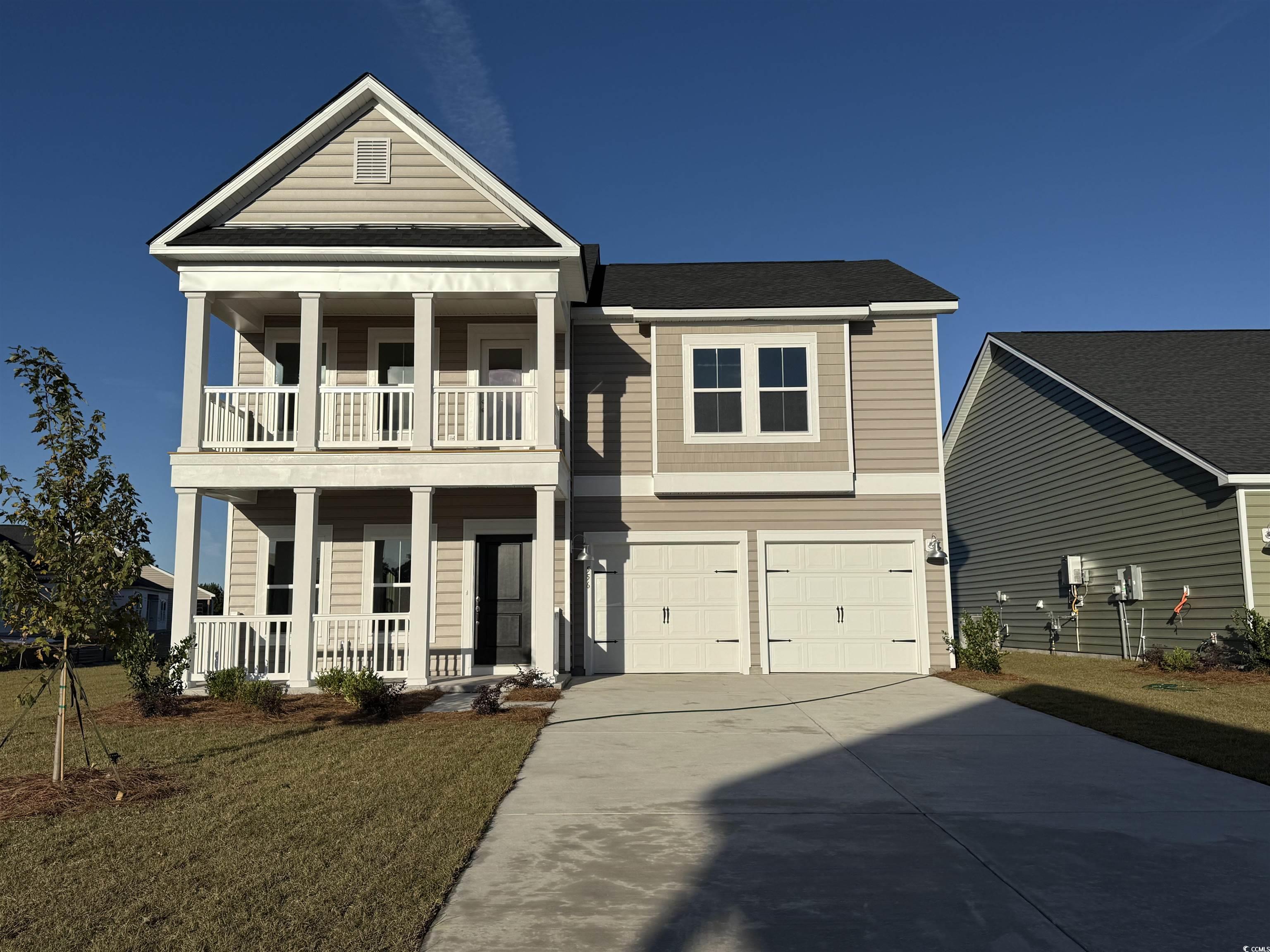
 MLS# 2424753
MLS# 2424753 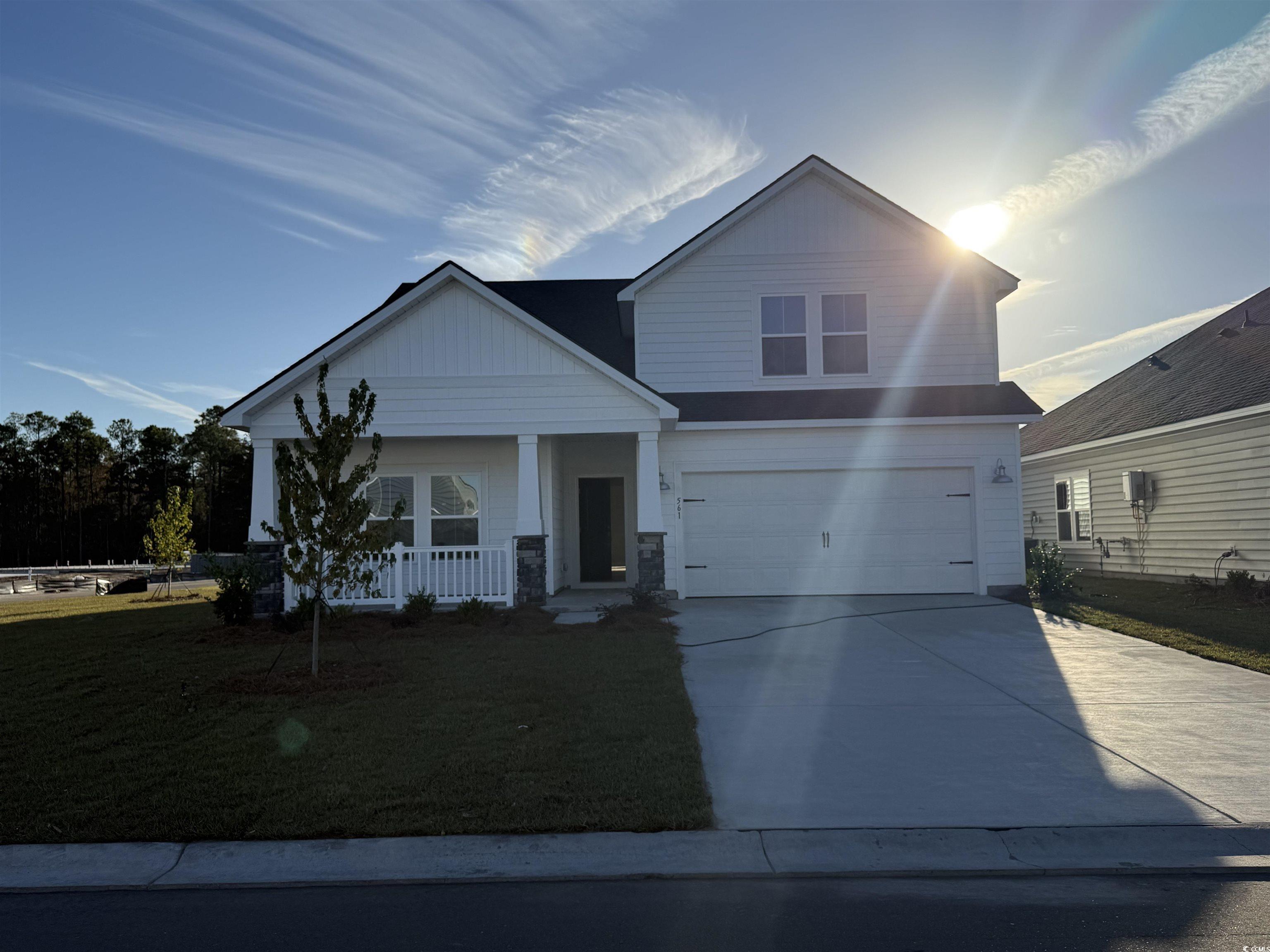
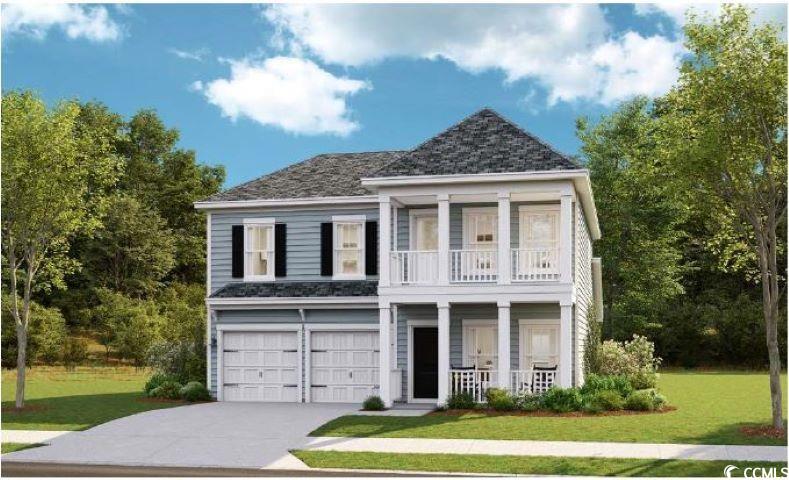
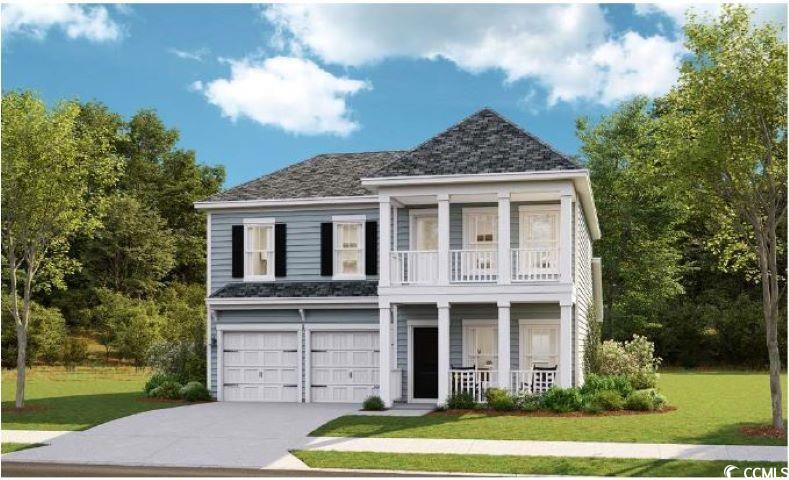
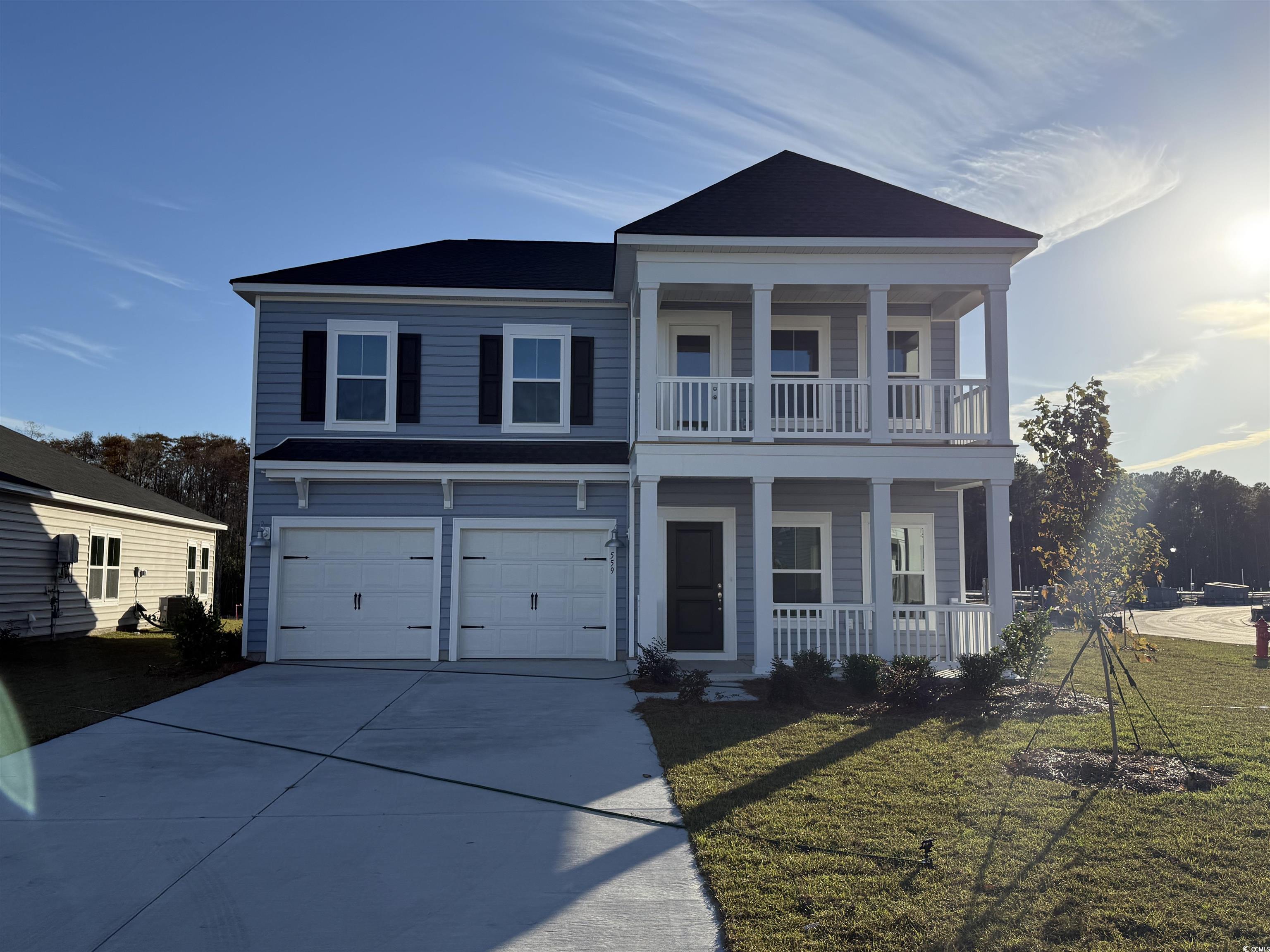
 Provided courtesy of © Copyright 2024 Coastal Carolinas Multiple Listing Service, Inc.®. Information Deemed Reliable but Not Guaranteed. © Copyright 2024 Coastal Carolinas Multiple Listing Service, Inc.® MLS. All rights reserved. Information is provided exclusively for consumers’ personal, non-commercial use,
that it may not be used for any purpose other than to identify prospective properties consumers may be interested in purchasing.
Images related to data from the MLS is the sole property of the MLS and not the responsibility of the owner of this website.
Provided courtesy of © Copyright 2024 Coastal Carolinas Multiple Listing Service, Inc.®. Information Deemed Reliable but Not Guaranteed. © Copyright 2024 Coastal Carolinas Multiple Listing Service, Inc.® MLS. All rights reserved. Information is provided exclusively for consumers’ personal, non-commercial use,
that it may not be used for any purpose other than to identify prospective properties consumers may be interested in purchasing.
Images related to data from the MLS is the sole property of the MLS and not the responsibility of the owner of this website.