Myrtle Beach, SC 29577
- 2Beds
- 2Full Baths
- N/AHalf Baths
- 1,520SqFt
- 2021Year Built
- 0.11Acres
- MLS# 2422868
- Residential
- SemiDetached
- Active
- Approx Time on Market1 month, 6 days
- AreaMyrtle Beach Area--48th Ave N To 79th Ave N
- CountyHorry
- Subdivision Grande Dunes - Del Webb
Overview
BRING OFFER ON THIS LOVELY VILLA!! Welcome to this meticulously maintained Villa located at 6096 Campanella Street in the 55-plus Intercoastal Waterway community of Del Webb at Grande Dunes. Please note that not all Villas are the same, check out this Cassida model which boosts many upgrades on a premium corner lot located on a quiet low-traffic street, away from Hwy 17 and Robert Grissom Parkway. When you pull up to 6096 Campanella Street take note of the professionally landscape lot, the driveway's width has been extended on each side. The spacious front porch will be where you enjoy turning neighbors into friends. You can open the front door to the welcoming entryway with the office/flex room to your left. The open floorplan connects the kitchen, dining area, and great room with a ton of natural light. The kitchen features upgraded cabinets, under-cabinet lighting, granite countertops, a backsplash, stainless steel appliances, large walk-in pantry, and an island. The guest bedroom offers your family/guests a view of the lovely front porch and a convenient full bath with a walk-in shower. The spacious master suite has crown molding and windows for natural light. A pocket door leads to the master bath with a large walk-in shower, double vanity, upgraded cabinets, and tile floor. Step out of the great room to the gracious lanai with easy breeze windows, and epoxy floor. The door from the Lanai leads to the great patio. The two-car garage walls are professionally painted, have a utility sink, screen door, and epoxy floor. Upgrades in this villa include R-38 insulation in the attic and walls, insulated enclosure at attic opening, security system, spouting with pop-ups ( takes the water away from home), crown molding, ceiling fans with remote, storm door on front door, whole house surge protector, plantation shutters, tankless water heater and MORE! The owner has the HVAC system on a maintenance agreement and checks twice a year. Del Webb neighborhood features extensive on-site amenities: a fitness center, indoor/outdoor pool, pickle ball court, bocce ball court, a firepit overlooking the Intracoastal Waterway, a day doc, and a full-time lifestyle director that plans events & activities monthly. Only minutes away homeowners of the Del Webb community have access to the gated Ocean Club, residents can enjoy the clubhouse, resort-style pool with bar service, towel service, beach chairs and umbrellas, restaurant, and yes BEACH access. Call today to view this move-in condition home!!
Agriculture / Farm
Grazing Permits Blm: ,No,
Horse: No
Grazing Permits Forest Service: ,No,
Grazing Permits Private: ,No,
Irrigation Water Rights: ,No,
Farm Credit Service Incl: ,No,
Crops Included: ,No,
Association Fees / Info
Hoa Frequency: Monthly
Hoa Fees: 414
Hoa: 1
Community Features: Clubhouse, GolfCartsOk, RecreationArea, TennisCourts, LongTermRentalAllowed, Pool
Assoc Amenities: Clubhouse, OwnerAllowedGolfCart, OwnerAllowedMotorcycle, PetRestrictions, TennisCourts
Bathroom Info
Total Baths: 2.00
Fullbaths: 2
Room Features
DiningRoom: LivingDiningRoom
FamilyRoom: CeilingFans
Kitchen: BreakfastBar, KitchenExhaustFan, KitchenIsland, Pantry, StainlessSteelAppliances
Other: BedroomOnMainLevel, EntranceFoyer, Other
PrimaryBathroom: DualSinks, SeparateShower
PrimaryBedroom: CeilingFans, MainLevelMaster, WalkInClosets
Bedroom Info
Beds: 2
Building Info
New Construction: No
Levels: One
Year Built: 2021
Mobile Home Remains: ,No,
Zoning: Residentia
Style: Traditional
Builders Name: Pulte
Builder Model: Cressida
Buyer Compensation
Exterior Features
Spa: No
Pool Features: Community, OutdoorPool
Foundation: Slab
Financial
Lease Renewal Option: ,No,
Garage / Parking
Parking Capacity: 4
Garage: Yes
Carport: No
Parking Type: Attached, Garage, TwoCarGarage, GarageDoorOpener
Open Parking: No
Attached Garage: Yes
Garage Spaces: 2
Green / Env Info
Interior Features
Floor Cover: Laminate, Tile
Fireplace: No
Laundry Features: WasherHookup
Furnished: Unfurnished
Interior Features: WindowTreatments, BreakfastBar, BedroomOnMainLevel, EntranceFoyer, KitchenIsland, StainlessSteelAppliances
Appliances: Dishwasher, Microwave, Range, RangeHood
Lot Info
Lease Considered: ,No,
Lease Assignable: ,No,
Acres: 0.11
Lot Size: 42x103x50x120
Land Lease: No
Misc
Pool Private: No
Pets Allowed: OwnerOnly, Yes
Offer Compensation
Other School Info
Property Info
County: Horry
View: No
Senior Community: Yes
Stipulation of Sale: None
Habitable Residence: ,No,
Property Attached: No
Security Features: SecuritySystem, SmokeDetectors
Disclosures: CovenantsRestrictionsDisclosure,SellerDisclosure
Rent Control: No
Construction: Resale
Room Info
Basement: ,No,
Sold Info
Sqft Info
Building Sqft: 2150
Living Area Source: Builder
Sqft: 1520
Tax Info
Unit Info
Utilities / Hvac
Heating: Central
Cooling: CentralAir
Electric On Property: No
Cooling: Yes
Heating: Yes
Waterfront / Water
Waterfront: No
Schools
Elem: Myrtle Beach Elementary School
Middle: Myrtle Beach Middle School
High: Myrtle Beach High School
Directions
From 501 Take Hwy 17 North, Left on 62nd Ave N, Left on Claire Chapin Epps Dr., Left on Fontane Wy, Right on Barsanti Street, Left on Campanella Street. 6096 will be at the end on th right.Courtesy of Re/max Southern Shores - Cell: 843-458-6753
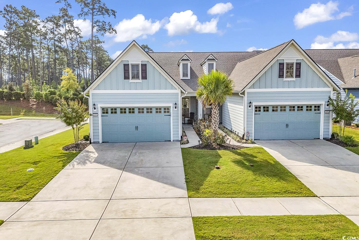
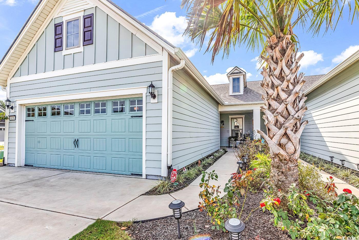
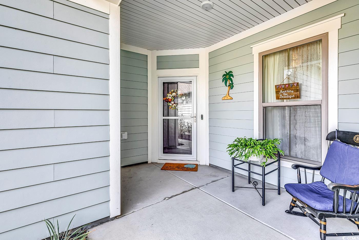
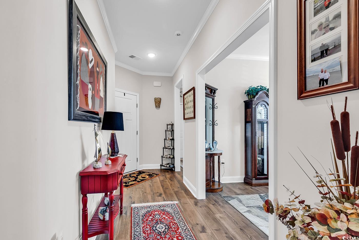
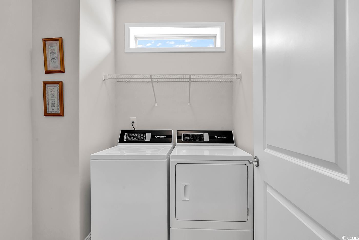
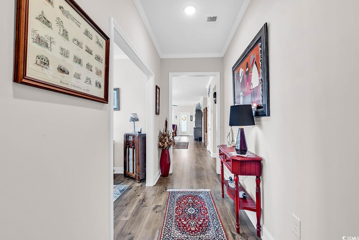
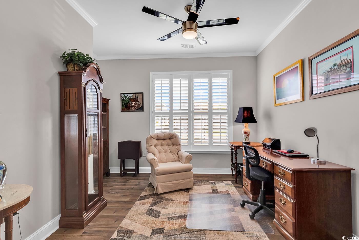
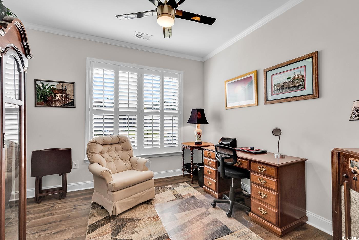
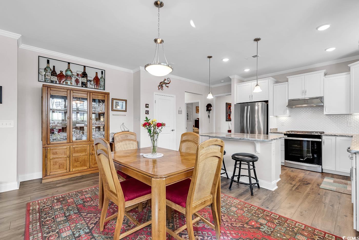
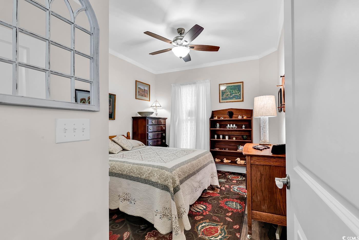
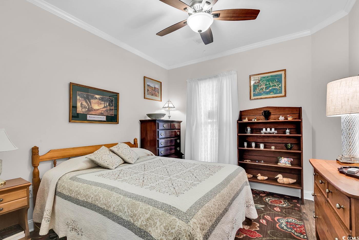
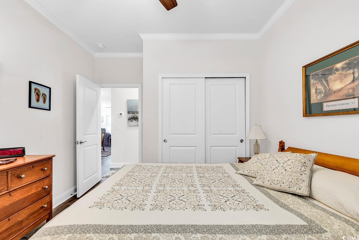
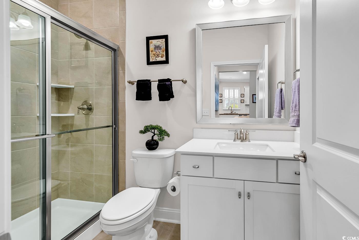
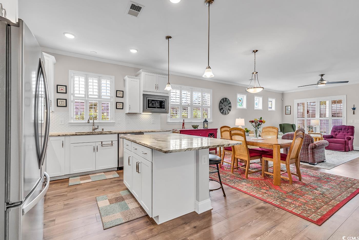
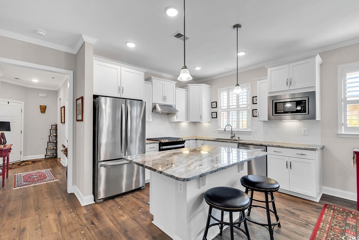
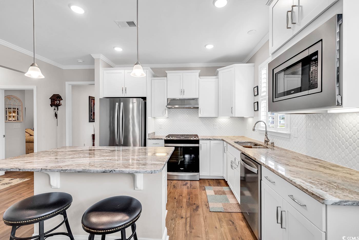
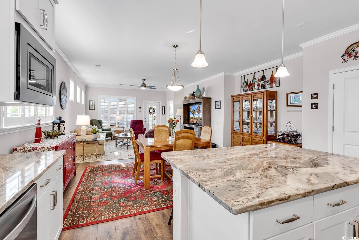

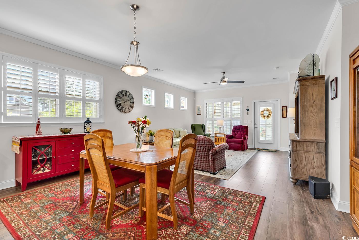
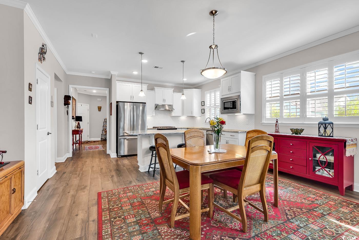
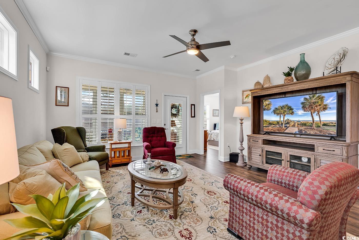
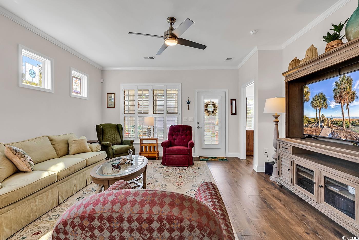
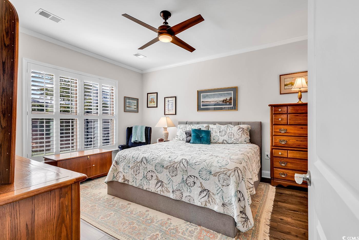
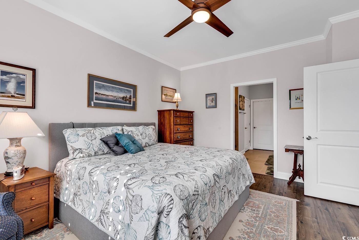
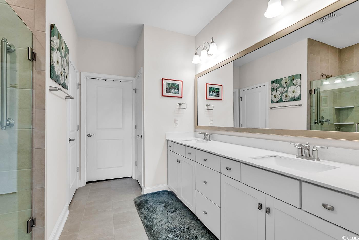
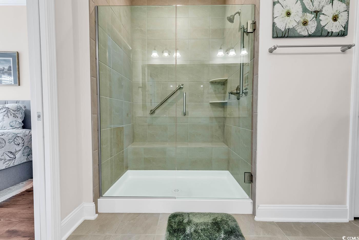
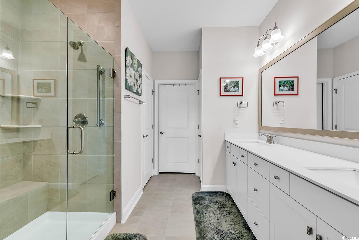
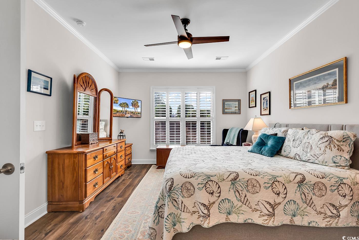
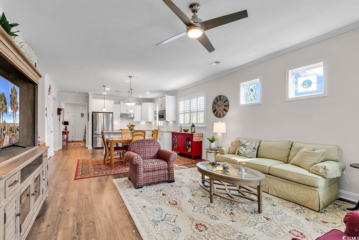
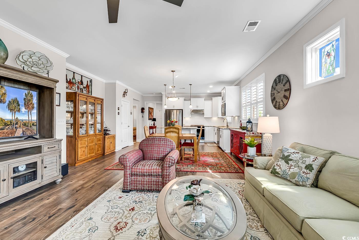
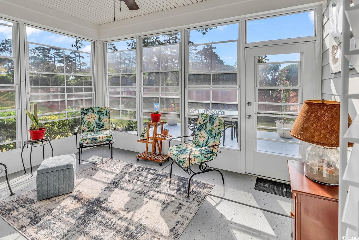
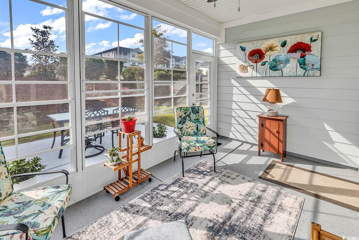
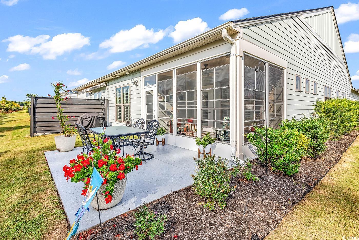
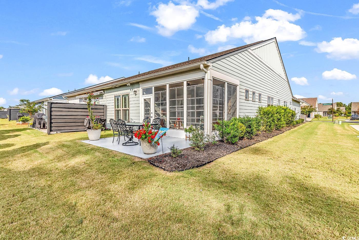
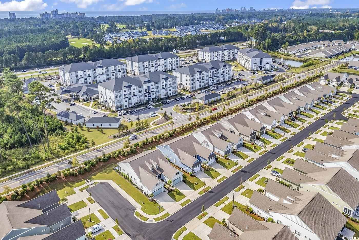
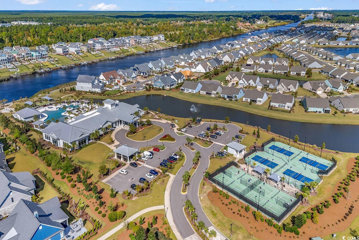
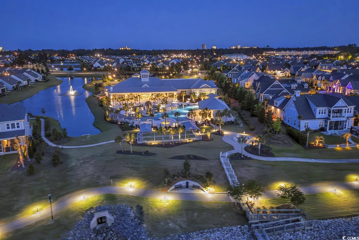
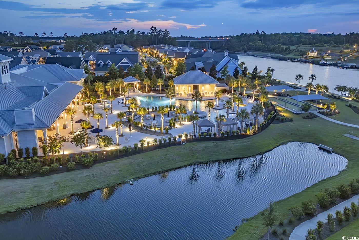
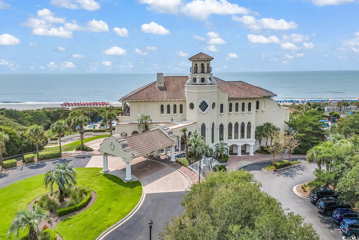
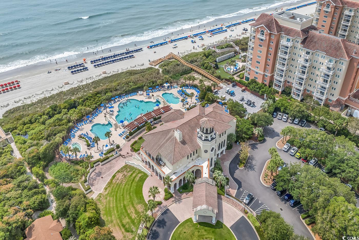
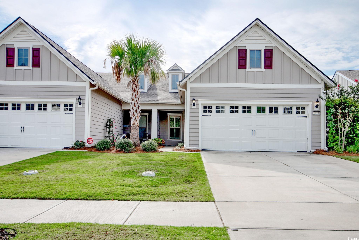
 MLS# 2423166
MLS# 2423166 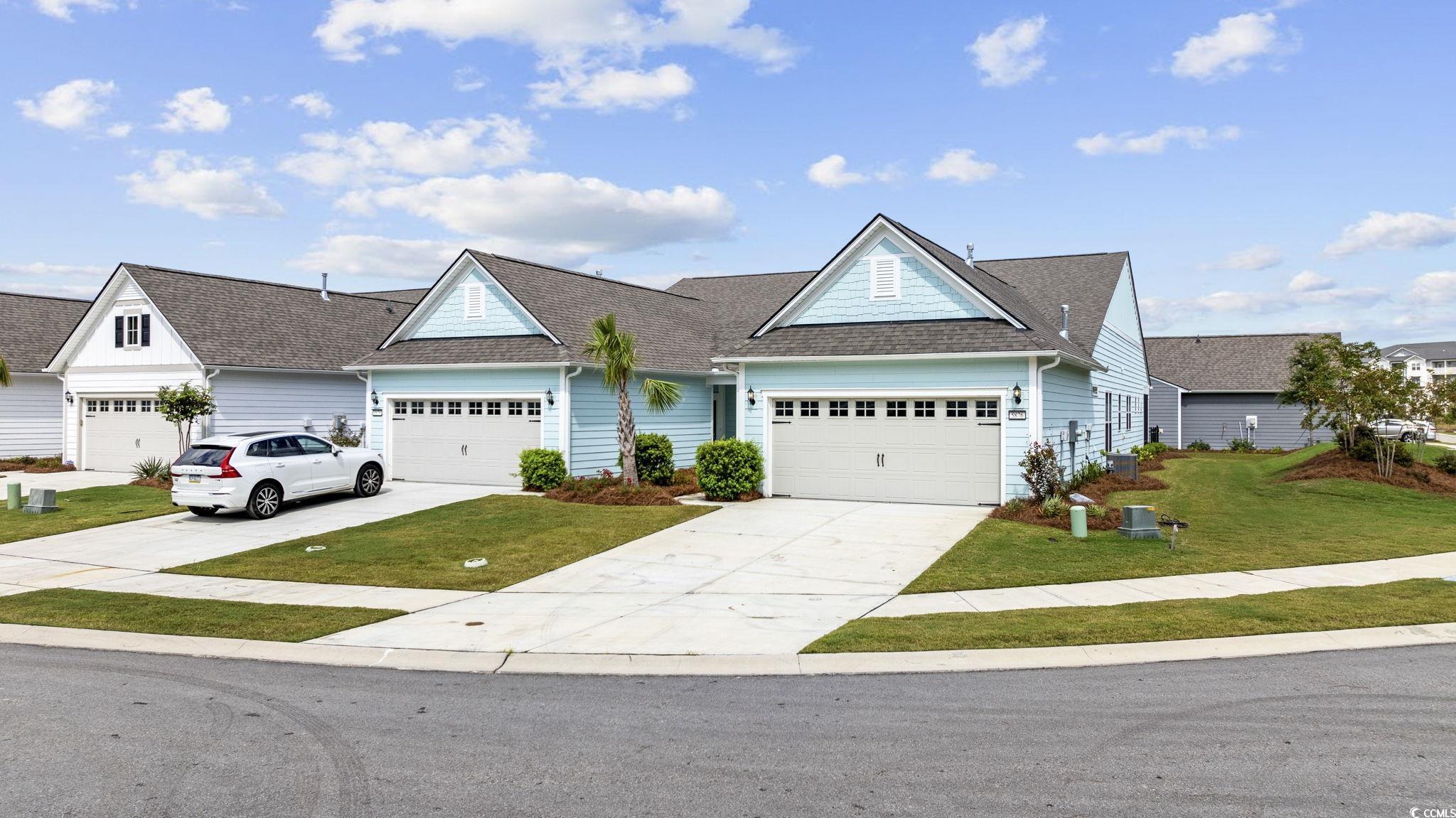
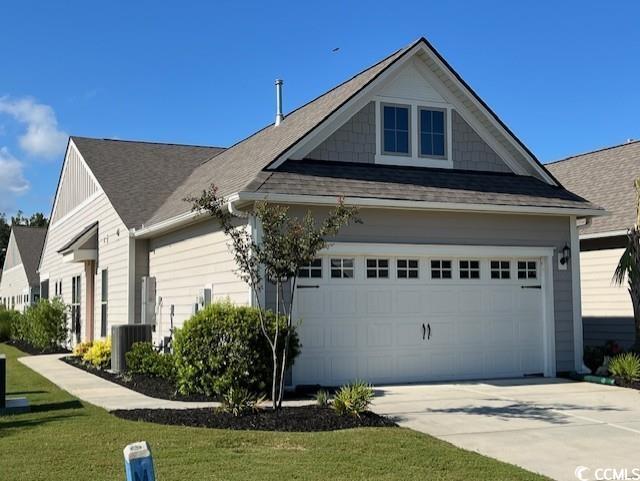
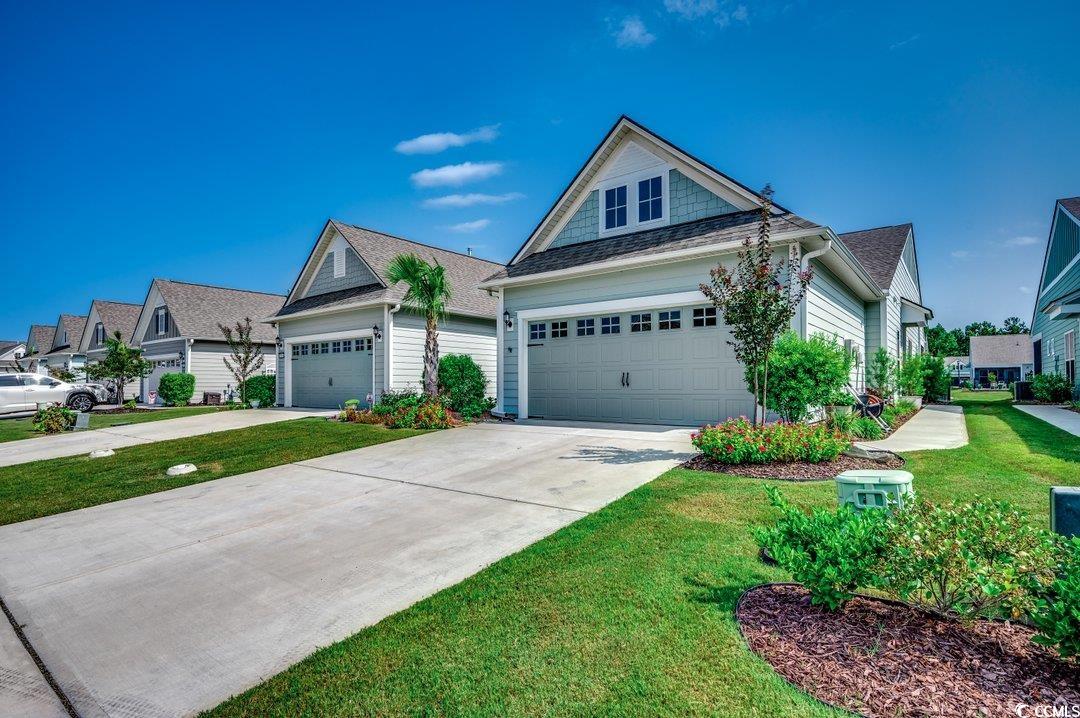
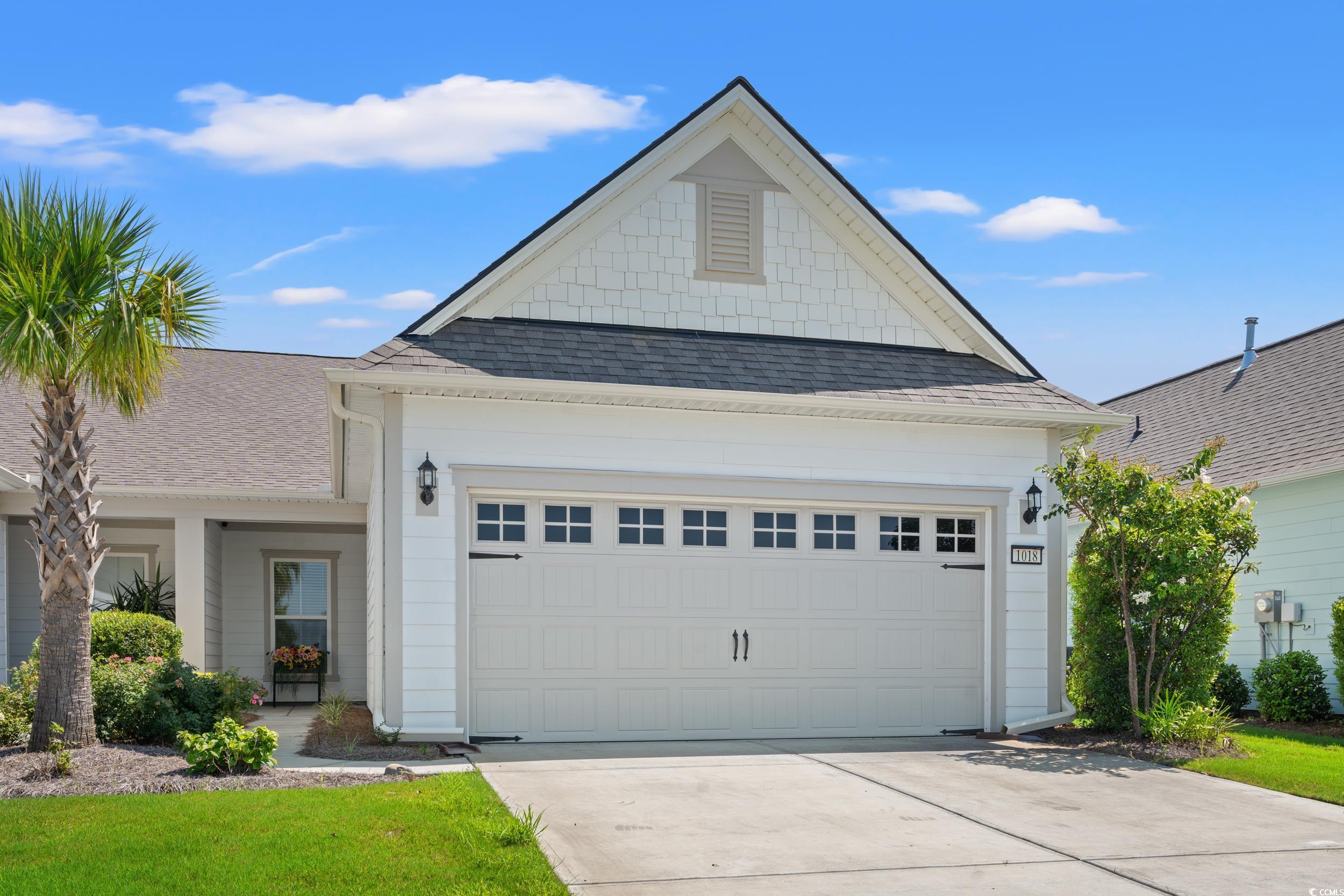
 Provided courtesy of © Copyright 2024 Coastal Carolinas Multiple Listing Service, Inc.®. Information Deemed Reliable but Not Guaranteed. © Copyright 2024 Coastal Carolinas Multiple Listing Service, Inc.® MLS. All rights reserved. Information is provided exclusively for consumers’ personal, non-commercial use,
that it may not be used for any purpose other than to identify prospective properties consumers may be interested in purchasing.
Images related to data from the MLS is the sole property of the MLS and not the responsibility of the owner of this website.
Provided courtesy of © Copyright 2024 Coastal Carolinas Multiple Listing Service, Inc.®. Information Deemed Reliable but Not Guaranteed. © Copyright 2024 Coastal Carolinas Multiple Listing Service, Inc.® MLS. All rights reserved. Information is provided exclusively for consumers’ personal, non-commercial use,
that it may not be used for any purpose other than to identify prospective properties consumers may be interested in purchasing.
Images related to data from the MLS is the sole property of the MLS and not the responsibility of the owner of this website.