Myrtle Beach, SC 29577
- 4Beds
- 3Full Baths
- N/AHalf Baths
- 2,148SqFt
- 2017Year Built
- 0.17Acres
- MLS# 2420798
- Residential
- Detached
- Active
- Approx Time on Market2 months, 1 day
- AreaMyrtle Beach Area--Southern Limit To 10th Ave N
- CountyHorry
- Subdivision Cresswind - Market Common
Overview
Welcome to your new home in the Cresswind neighborhood of The Market Common community. This highly desirable Dogwood floorplan offers a well-thought-out layout, featuring the owner's suite, a guest bedroom, a versatile front nonconforming bedroom that could serve as an office downstairs, and a spacious bedroom with a full bathroom upstairs. The exterior of this charming corner lot home boasts excellent curb appeal with its stone elevation and coastal Hardiboard siding. Inside, you'll find hardwood floors in the foyer, living room, front bedroom, kitchen, and hallways. The kitchen is equipped with Quartz countertops, a tile backsplash, a gas range, stainless steel appliances, double wall ovens, a breakfast bar, and a dining area that comfortably accommodates a table for 6-8. The owner's suite, located on the first floor, features a tray ceiling, walk-in closets, a double vanity with granite countertops, and a walk-in tile shower. The laundry room is right around the corner and theres also another bedroom or guest room downstairs, complete with a tub and shower combination, tile walls, and a granite vanity. Upstairs, a large guest room includes its own bathroom, walk-in closet, and additional walk-in attic storage. Additional features of the home include a screened porch with a fan, gutters, a fenced backyard, and extra space in the garage. The furniture in this home is also available for purchase if the new owner is interested. In Cresswind, you wont need to worry about lawn maintenanceit's handled by the HOA. The HOA also covers cable, a monitored security system, common area landscaping and maintenance, trash pickup, and access to the impressive clubhouse. The clubhouse offers a wide range of activities, with the social director available to assist. Inside, you'll find a fitness center, aerobics and yoga studio, locker rooms, a social room, bocce courts, tennis and pickleball courts, resort-style pool, an outdoor fire pit, an event lawn, and more. Located in The Market Common, Cresswind provides easy access to the beach, dining, shopping, and entertainmentall just a golf cart ride, bike ride, or walk away. Trails, bowling, a dog park, a movie theater, playgrounds, and gyms are all part of this vibrant lifestyle. Schedule a showing of this pristine home today!
Agriculture / Farm
Grazing Permits Blm: ,No,
Horse: No
Grazing Permits Forest Service: ,No,
Grazing Permits Private: ,No,
Irrigation Water Rights: ,No,
Farm Credit Service Incl: ,No,
Crops Included: ,No,
Association Fees / Info
Hoa Frequency: Monthly
Hoa Fees: 348
Hoa: 1
Hoa Includes: AssociationManagement, CommonAreas, Internet, LegalAccounting, MaintenanceGrounds, PestControl, Pools, RecreationFacilities
Community Features: Clubhouse, GolfCartsOk, RecreationArea, LongTermRentalAllowed, Pool
Assoc Amenities: Clubhouse, OwnerAllowedGolfCart, OwnerAllowedMotorcycle, PetRestrictions
Bathroom Info
Total Baths: 3.00
Fullbaths: 3
Bedroom Info
Beds: 4
Building Info
New Construction: No
Levels: OneAndOneHalf
Year Built: 2017
Mobile Home Remains: ,No,
Zoning: RES
Style: Traditional
Construction Materials: HardiplankType
Builders Name: Pulte
Builder Model: Dogwood
Buyer Compensation
Exterior Features
Spa: No
Patio and Porch Features: Porch, Screened
Window Features: StormWindows
Pool Features: Community, OutdoorPool
Foundation: Slab
Exterior Features: Fence
Financial
Lease Renewal Option: ,No,
Garage / Parking
Parking Capacity: 4
Garage: Yes
Carport: No
Parking Type: Attached, Garage, TwoCarGarage, GarageDoorOpener
Open Parking: No
Attached Garage: Yes
Garage Spaces: 2
Green / Env Info
Green Energy Efficient: Doors, Windows
Interior Features
Floor Cover: Carpet, Tile, Wood
Door Features: InsulatedDoors, StormDoors
Fireplace: No
Laundry Features: WasherHookup
Furnished: Furnished
Interior Features: Attic, PermanentAtticStairs, SplitBedrooms, WindowTreatments, BreakfastBar, BedroomOnMainLevel, BreakfastArea, EntranceFoyer, KitchenIsland, StainlessSteelAppliances, SolidSurfaceCounters
Appliances: Dishwasher, Disposal, Microwave, Range, Refrigerator, Dryer, Washer
Lot Info
Lease Considered: ,No,
Lease Assignable: ,No,
Acres: 0.17
Land Lease: No
Lot Description: CornerLot, CityLot, Rectangular
Misc
Pool Private: No
Pets Allowed: OwnerOnly, Yes
Offer Compensation
Other School Info
Property Info
County: Horry
View: No
Senior Community: No
Stipulation of Sale: None
Habitable Residence: ,No,
Property Sub Type Additional: Detached
Property Attached: No
Security Features: SecuritySystem, SmokeDetectors
Disclosures: CovenantsRestrictionsDisclosure,SellerDisclosure
Rent Control: No
Construction: Resale
Room Info
Basement: ,No,
Sold Info
Sqft Info
Building Sqft: 2548
Living Area Source: PublicRecords
Sqft: 2148
Tax Info
Unit Info
Utilities / Hvac
Heating: Central, Electric, Gas
Cooling: CentralAir
Electric On Property: No
Cooling: Yes
Utilities Available: CableAvailable, ElectricityAvailable, NaturalGasAvailable, PhoneAvailable, SewerAvailable, UndergroundUtilities, WaterAvailable
Heating: Yes
Water Source: Public
Waterfront / Water
Waterfront: No
Schools
Elem: Myrtle Beach Elementary School
Middle: Myrtle Beach Middle School
High: Myrtle Beach High School
Courtesy of Bhhs Coastal Real Estate



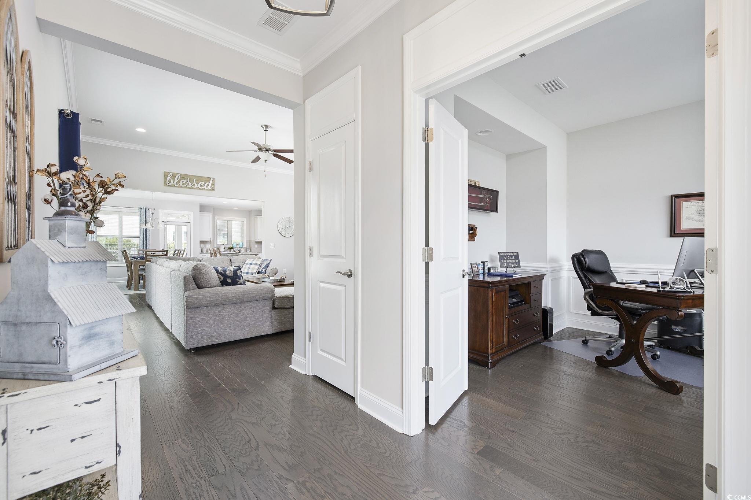


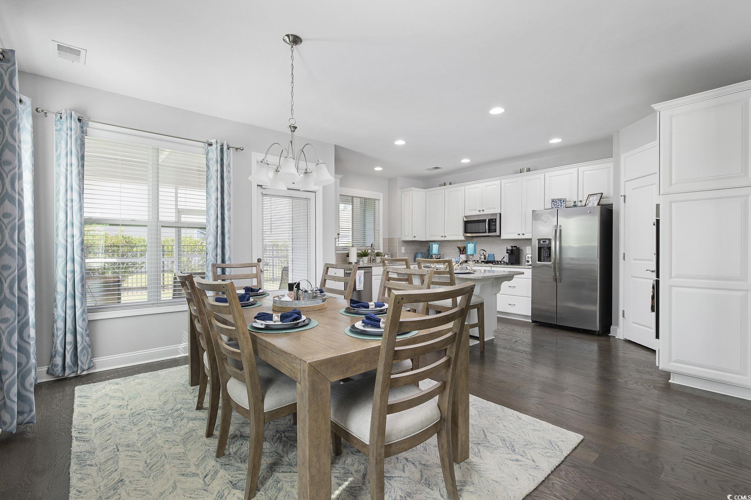







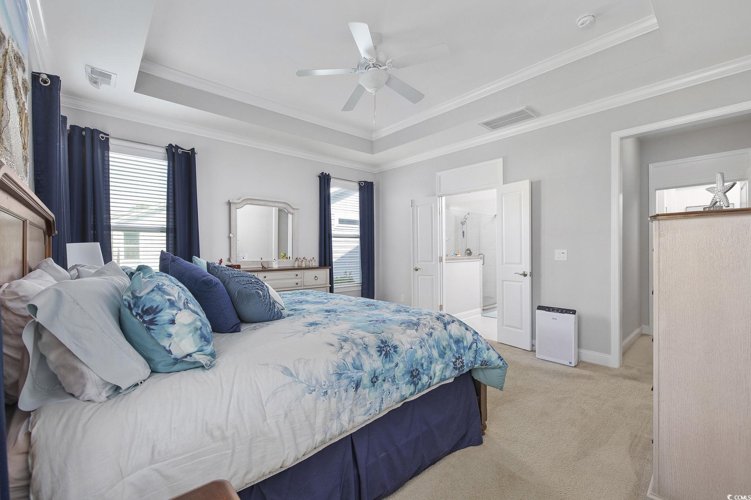


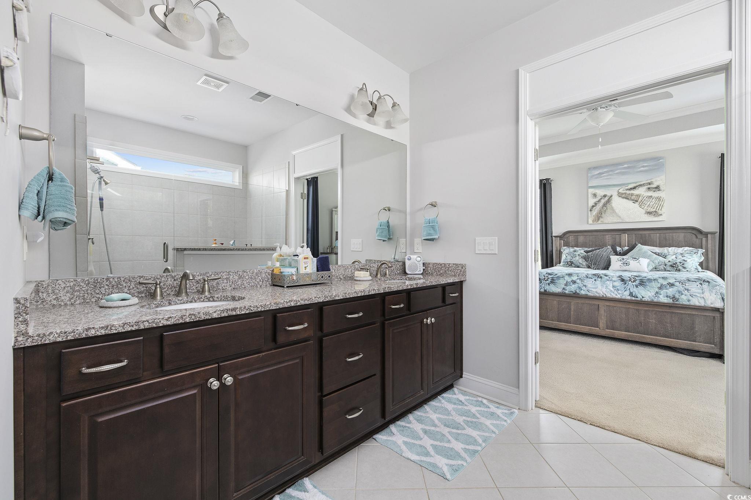
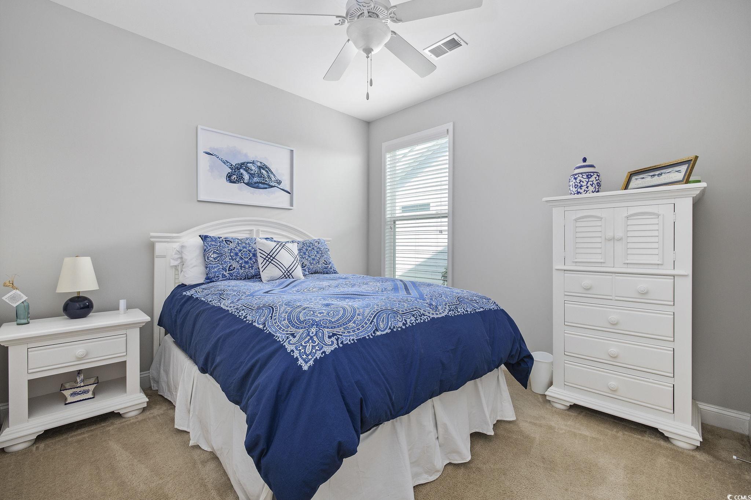

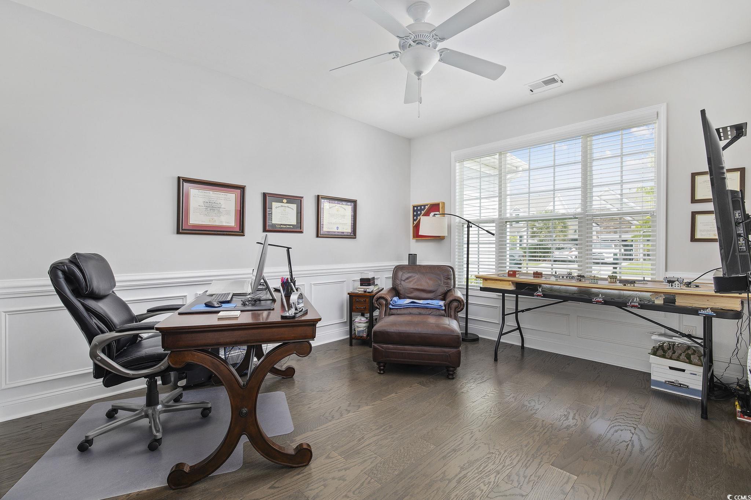

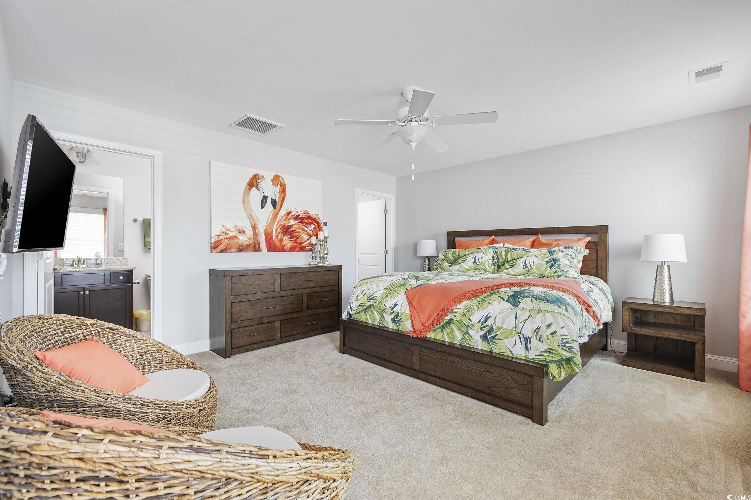


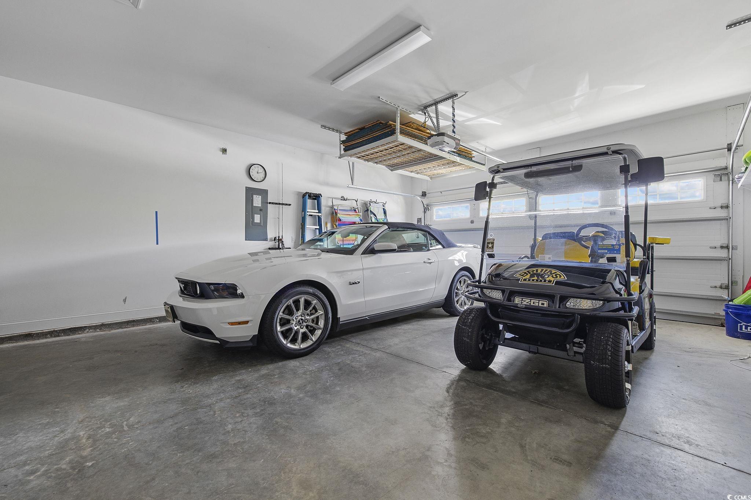






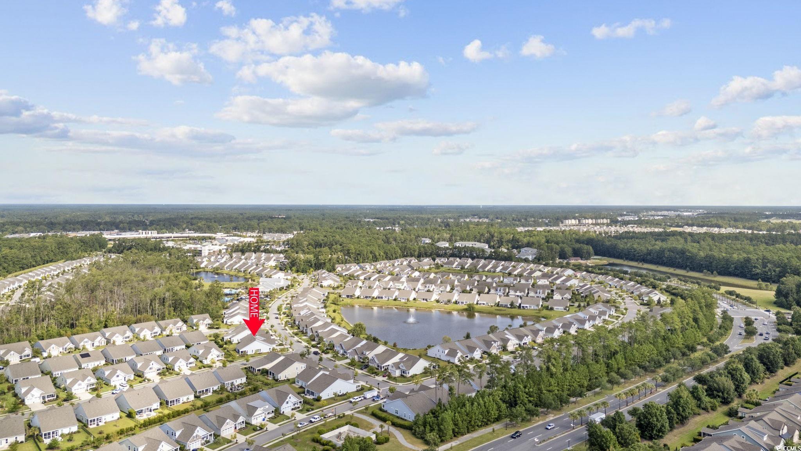







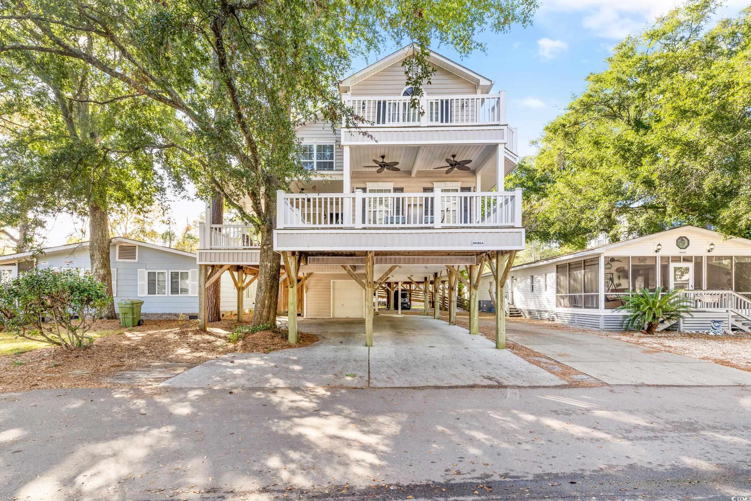
 MLS# 2425668
MLS# 2425668 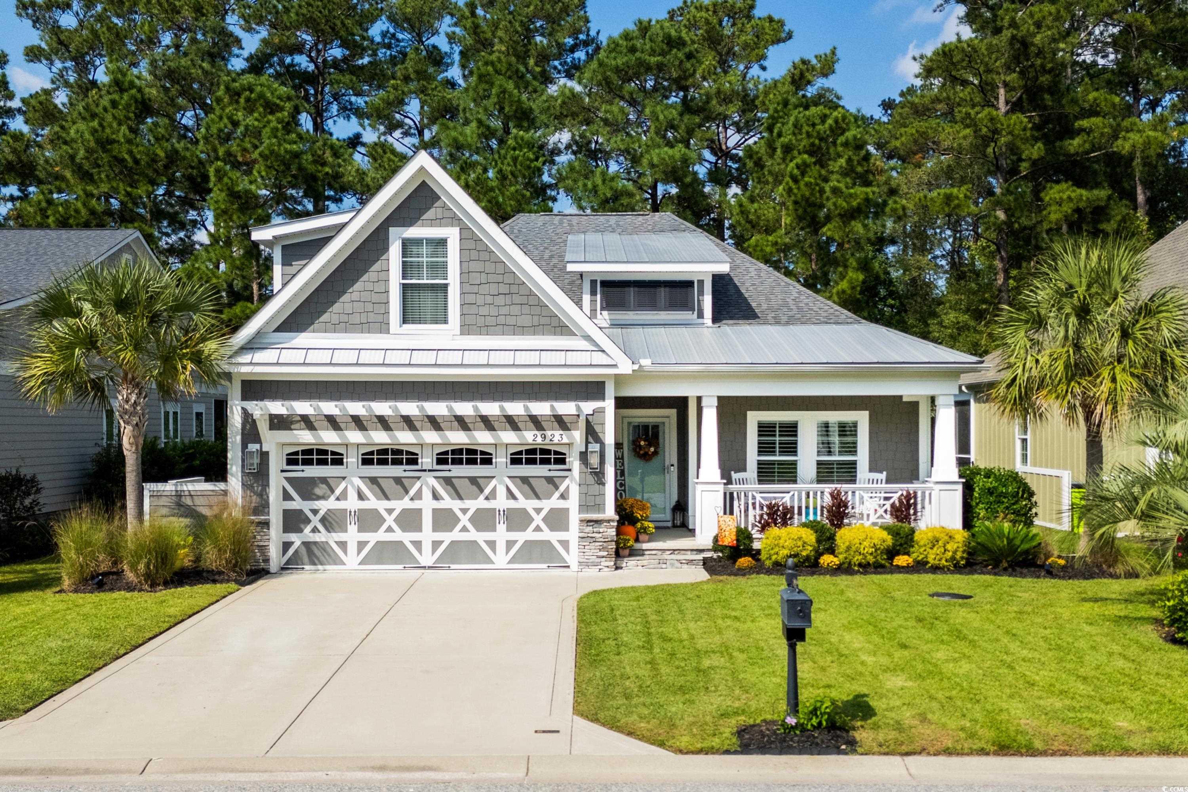
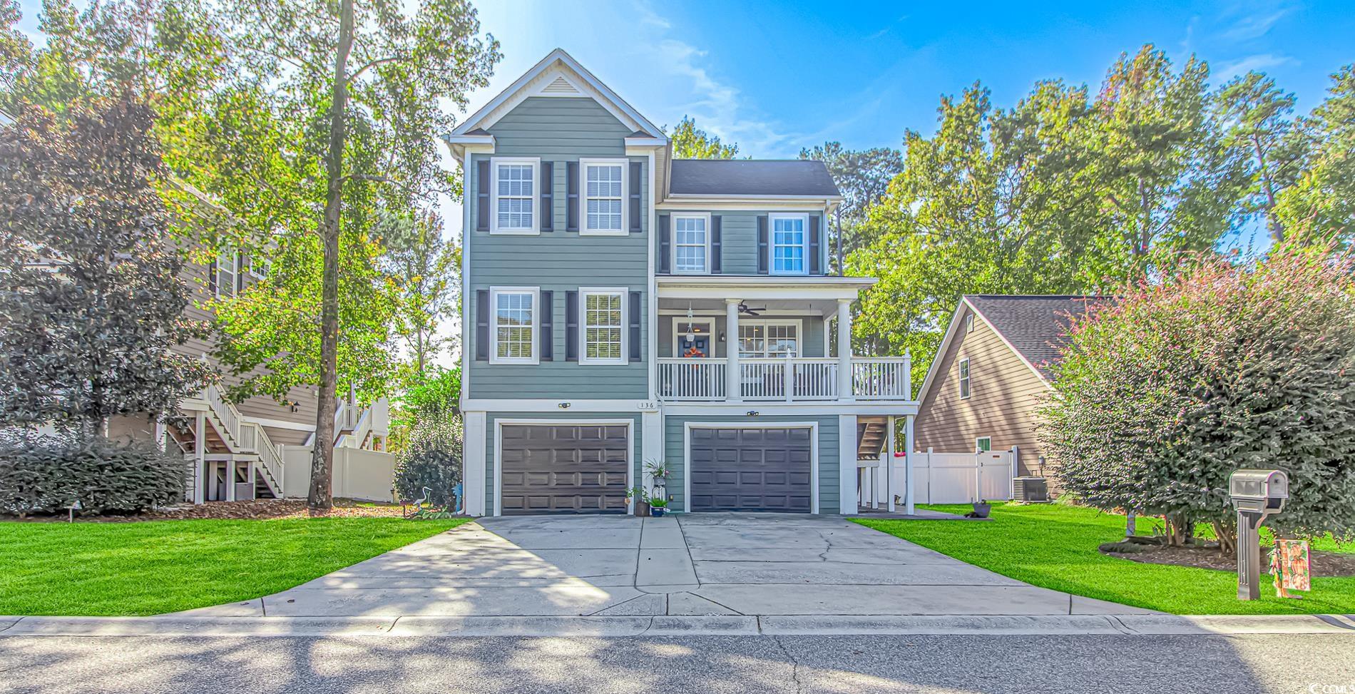
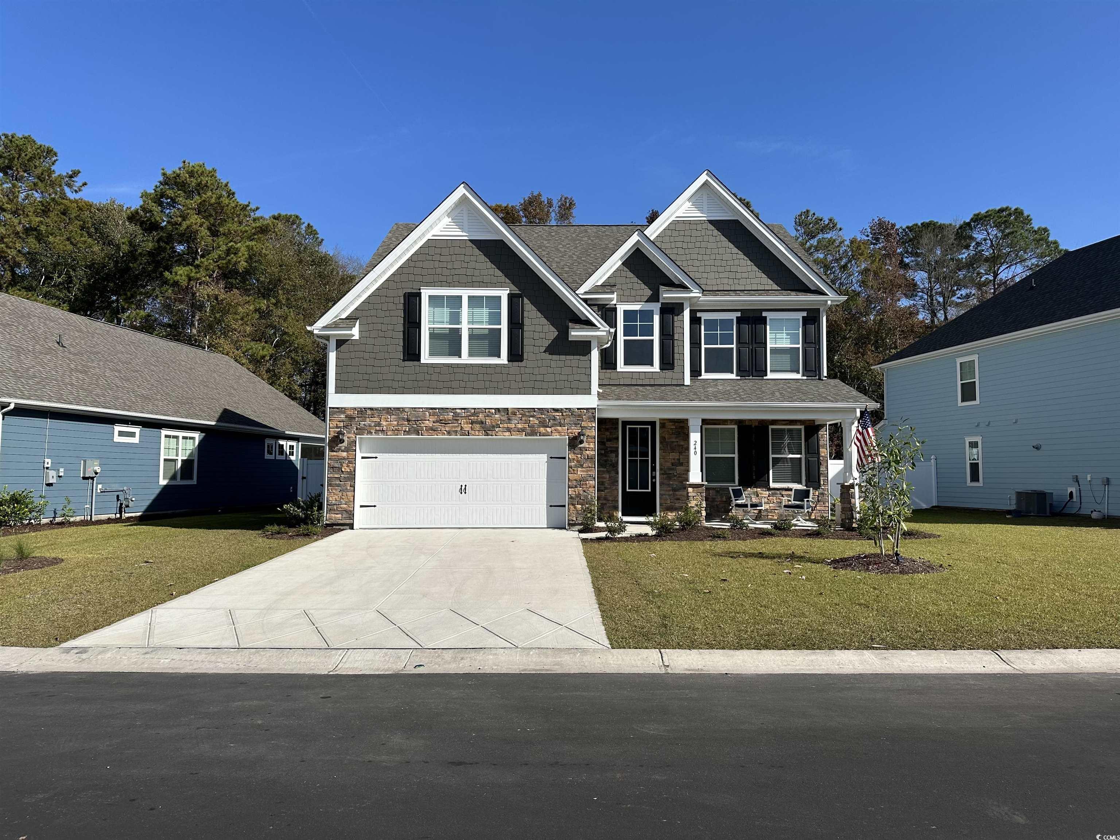
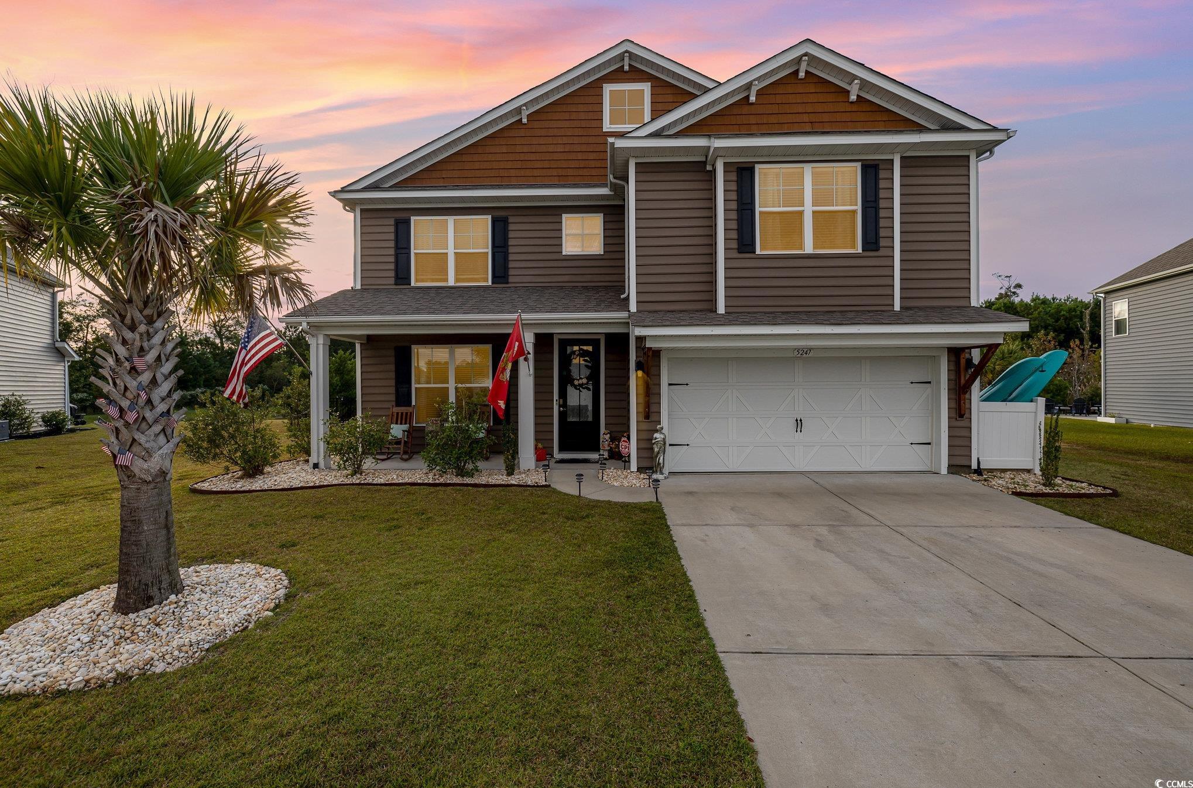
 Provided courtesy of © Copyright 2024 Coastal Carolinas Multiple Listing Service, Inc.®. Information Deemed Reliable but Not Guaranteed. © Copyright 2024 Coastal Carolinas Multiple Listing Service, Inc.® MLS. All rights reserved. Information is provided exclusively for consumers’ personal, non-commercial use,
that it may not be used for any purpose other than to identify prospective properties consumers may be interested in purchasing.
Images related to data from the MLS is the sole property of the MLS and not the responsibility of the owner of this website.
Provided courtesy of © Copyright 2024 Coastal Carolinas Multiple Listing Service, Inc.®. Information Deemed Reliable but Not Guaranteed. © Copyright 2024 Coastal Carolinas Multiple Listing Service, Inc.® MLS. All rights reserved. Information is provided exclusively for consumers’ personal, non-commercial use,
that it may not be used for any purpose other than to identify prospective properties consumers may be interested in purchasing.
Images related to data from the MLS is the sole property of the MLS and not the responsibility of the owner of this website.