Loris, SC 29569
- 3Beds
- 2Full Baths
- 2Half Baths
- 2,840SqFt
- 2019Year Built
- 7.75Acres
- MLS# 2420759
- Residential
- Detached
- Active
- Approx Time on Market13 days
- AreaLoris To Longs Area--South of 9 Between Loris & Longs
- CountyHorry
- Subdivision Not Within A Subdivision
Overview
This sprawling estate incorporates Farm Living + Beach Living with a touch of sophistication and elegance that can't be beat. Country living just 16 miles from the beach - it is truly the best of both worlds AND this property is unbelievable. The home is absolutely stunning and sits on nearly 8 acres of land on a quiet road outside of the Loris city limits. As you enter the drive to the home, the stress of the day just melts away. This breathtaking farmhouse was built in 2019 and feels like it is brand new. Every detail and convenience has been implemented and makes this home so special. There is Handscraped Hickory Hardwood flooring throughout the home with exceptional lighting fixtures that adds just the right touch. Enjoy your spare time on the front porch, fishing in your private pond or floating in your private saltwater pool on the back patio - all are great spots to sit and drink a glass of cold lemonade. The double front doors and wainscoting provide a grand entrance to this fantastic property. The home has high ceilings throughout with vaulted ceiling and beams in the living room and double tray ceilings in the master suite. The open concept living space is perfect for entertaining and daily living with built in cabinets and shiplap accent walls. You can relax in front of your gas fireplace in the living room while you read a book or watch your favorite movies. This gourmet kitchen has an island with marble countertop that houses the farmhouse kitchen sink with seating for four. The granite countertops and white custom cabinets with under cabinet lighting and soft close drawers in the kitchen incorporate the classic farm house look and are complimented by the modern elegance of the stainless-steel appliances, gas stove top, wall oven, built in microwave, backsplash and walk-in pantry you could get lost in. This kitchen and eat-in dining space are perfect for holiday feasts, weekend dinner parties and so much more. You can open up your 2 sets of French doors which lead you to your all brick back porch and backyard so the fun spills outside which includes a private pool with a sun shelf, stone gas fireplace, space for an outdoor kitchen, a half bath and plenty of space for outdoor fun. The master bedroom with the ensuite luxury bathroom is absolutely spectacular. There is a separate tiled shower and a glamourous soaking tub that makes this one of the most relaxing spots in the home. There are double sinks and granite countertops for the extra touch of elegance. And there is an oversized walk-in closet. The home has 2 other bedrooms that share a second bathroom with a tub / shower combo with subway tile that ties the look throughout the home. Additionally, there is a flex space on the main level for an office or reading room, huge bonus room upstairs that can be used as an office, gym, bedroom, craft space or media room. There is a laundry room just off of the side entrance 2 car garage. Parking is no problem with nearly 8 acres at your disposal. This property also has a separate outbuilding with a huge 2 bay workshop and an extra 700 square foot residence located behind the main home that has 2 bedrooms, kitchenette and bathroom that is perfect for your visiting guests, parents or for extra income. Beside the workshop is another covered structure that is perfect for parking your RV, boat, trailers and includes 30 amp RV plug. Additionally there is another 50 amp RV plug in the garage along with a utility sink. AND THERE IS NO HOA - so this prime acreage is yours to enjoy. If you want to embrace the farm life and grow your own vegetables or maintain livestock - no problem. The location of this home and land just can't be beat. Within 20 minutes, you can be at the sandy beaches of Cherry Grove catching waves or riding down the ICW catching some fish while you catch some rays. This property will not last long and you do not want to miss out on this chance to make your dreams come true and make this your new home.
Agriculture / Farm
Grazing Permits Blm: ,No,
Horse: No
Grazing Permits Forest Service: ,No,
Other Structures: LivingQuarters
Grazing Permits Private: ,No,
Irrigation Water Rights: ,No,
Farm Credit Service Incl: ,No,
Crops Included: ,No,
Association Fees / Info
Hoa Frequency: Monthly
Hoa: No
Community Features: GolfCartsOK, LongTermRentalAllowed, ShortTermRentalAllowed
Assoc Amenities: OwnerAllowedGolfCart, OwnerAllowedMotorcycle, PetRestrictions, TenantAllowedGolfCart, TenantAllowedMotorcycle
Bathroom Info
Total Baths: 4.00
Halfbaths: 2
Fullbaths: 2
Bedroom Info
Beds: 3
Building Info
New Construction: No
Levels: OneandOneHalf
Year Built: 2019
Mobile Home Remains: ,No,
Zoning: FA
Style: Ranch
Construction Materials: HardiPlankType
Buyer Compensation
Exterior Features
Spa: No
Patio and Porch Features: RearPorch, FrontPorch, Patio
Pool Features: InGround, OutdoorPool, Private
Foundation: Slab
Exterior Features: Fence, Pool, Porch, Patio, Storage
Financial
Lease Renewal Option: ,No,
Garage / Parking
Parking Capacity: 8
Garage: Yes
Carport: No
Parking Type: Attached, TwoCarGarage, Boat, Garage, GolfCartGarage, GarageDoorOpener, RVAccessParking
Open Parking: No
Attached Garage: Yes
Garage Spaces: 2
Green / Env Info
Green Energy Efficient: Doors, Windows
Interior Features
Floor Cover: LuxuryVinyl, LuxuryVinylPlank
Door Features: InsulatedDoors
Fireplace: Yes
Laundry Features: WasherHookup
Furnished: Unfurnished
Interior Features: Fireplace, SplitBedrooms, WindowTreatments, BreakfastBar, BedroomonMainLevel, EntranceFoyer, InLawFloorplan, KitchenIsland, StainlessSteelAppliances, SolidSurfaceCounters, Workshop
Appliances: Dishwasher, Disposal, Microwave, Range, Refrigerator, RangeHood
Lot Info
Lease Considered: ,No,
Lease Assignable: ,No,
Acres: 7.75
Lot Size: 370x1167x318x1105
Land Lease: No
Lot Description: Acreage, IrregularLot, LakeFront, OutsideCityLimits, Pond
Misc
Pool Private: Yes
Pets Allowed: OwnerOnly, Yes
Offer Compensation
Other School Info
Property Info
County: Horry
View: No
Senior Community: No
Stipulation of Sale: None
Habitable Residence: ,No,
View: Lake
Property Sub Type Additional: Detached
Property Attached: No
Security Features: SecuritySystem, SmokeDetectors
Rent Control: No
Room Info
Basement: ,No,
Sold Info
Sqft Info
Building Sqft: 3356
Living Area Source: Estimated
Sqft: 2840
Tax Info
Unit Info
Utilities / Hvac
Heating: Central, Electric, Gas, Propane
Cooling: CentralAir
Electric On Property: No
Cooling: Yes
Utilities Available: CableAvailable, ElectricityAvailable, PhoneAvailable, SewerAvailable, UndergroundUtilities, WaterAvailable
Heating: Yes
Water Source: Public
Waterfront / Water
Waterfront: Yes
Waterfront Features: Pond
Directions
Take Highway 9 and turn right onto Samuel Road. The home is on the left at 250 Samuel Road Loris, SC.Courtesy of Tracie Ross Real Estate
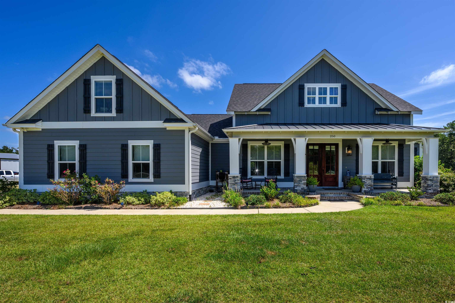



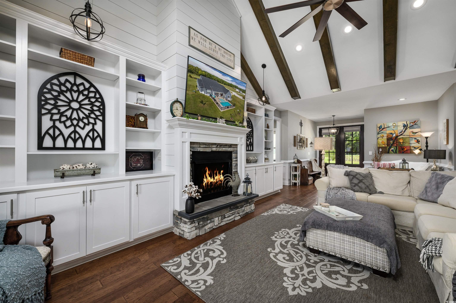

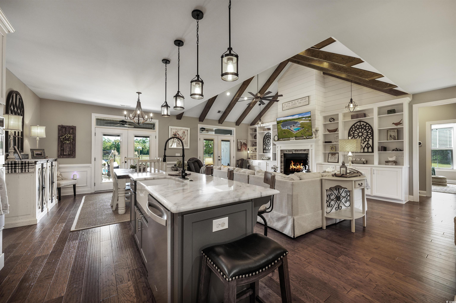
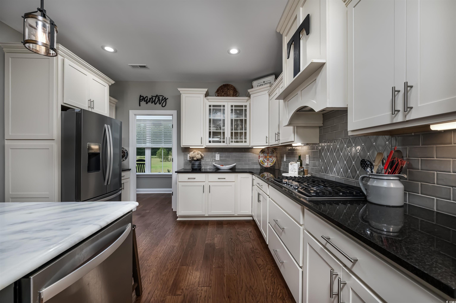

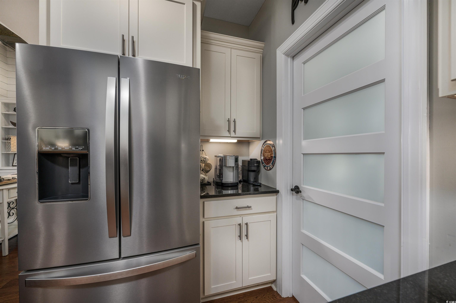
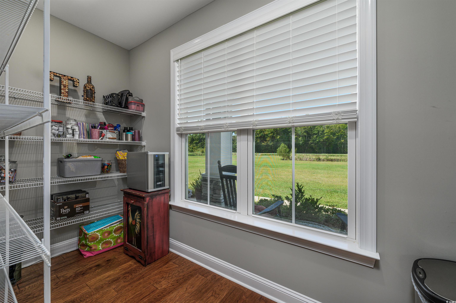
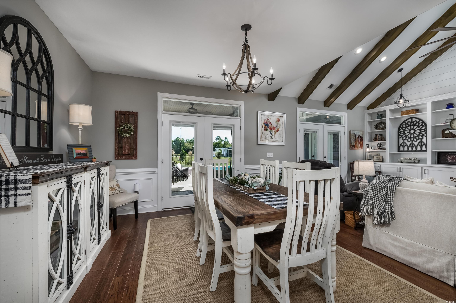
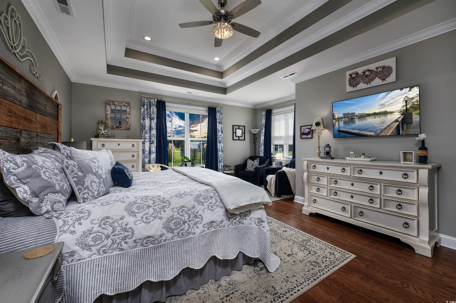
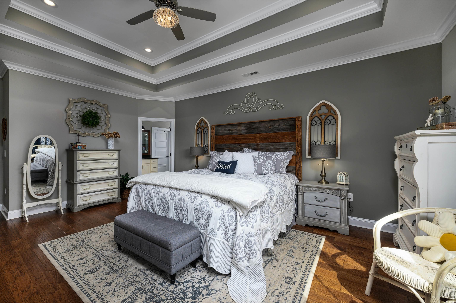
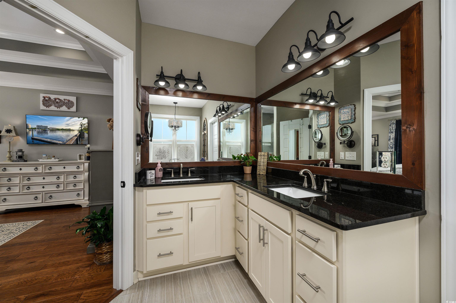
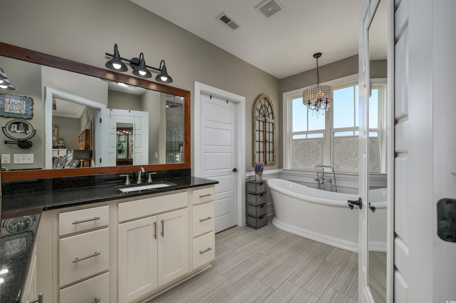


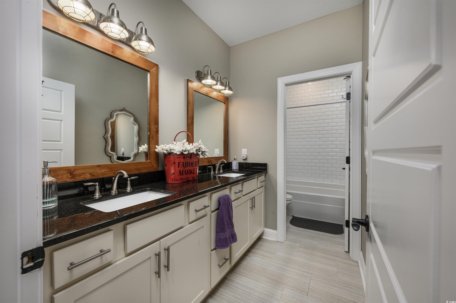
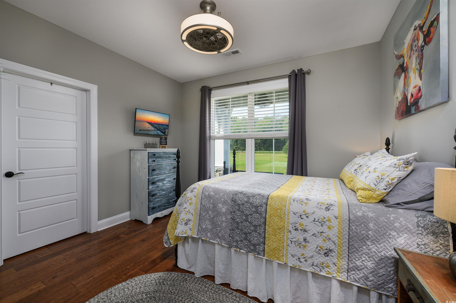
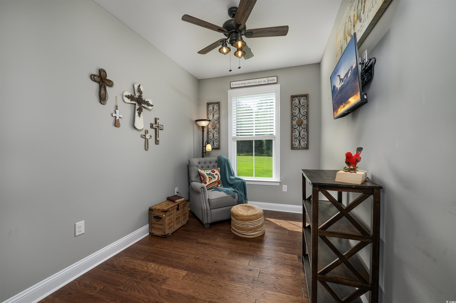
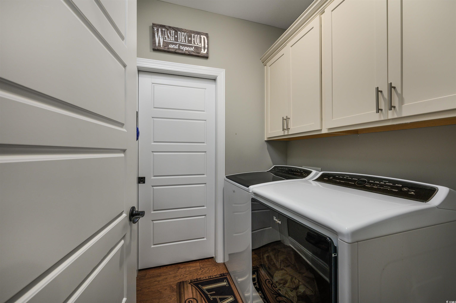
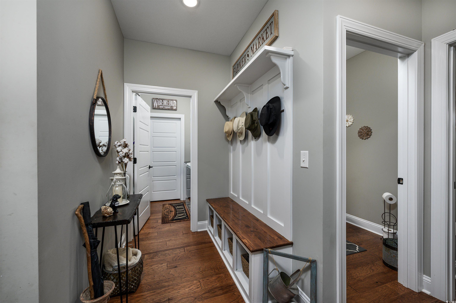


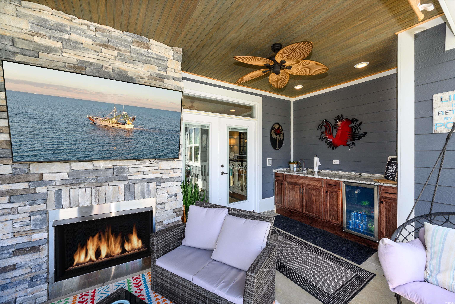
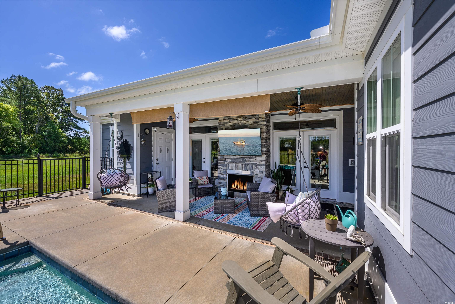

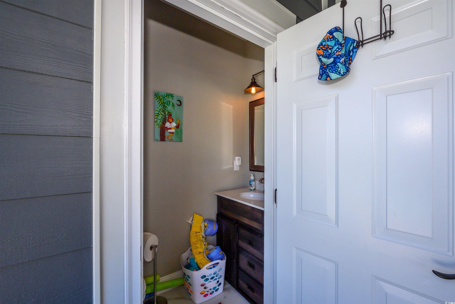

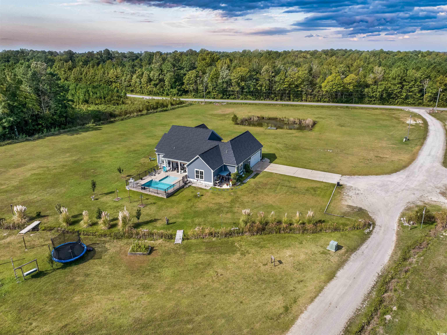
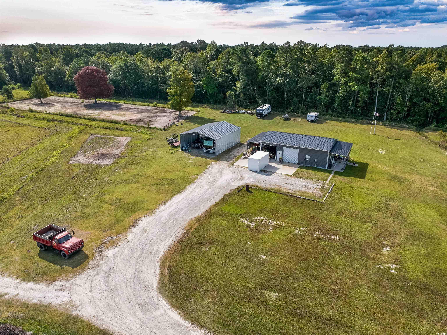
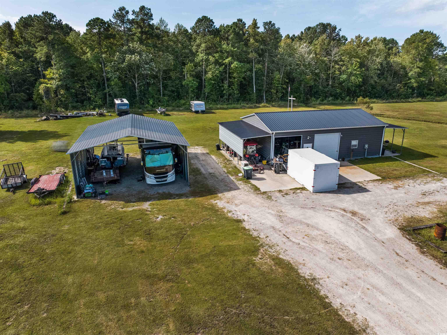


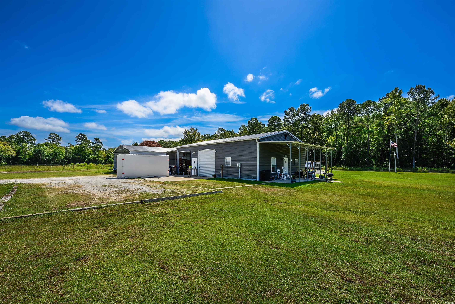
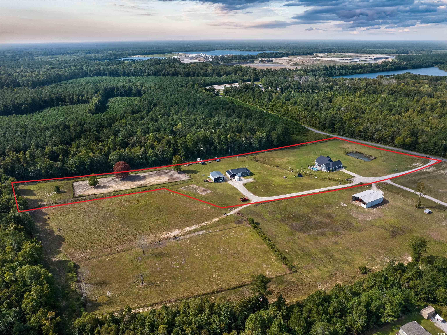

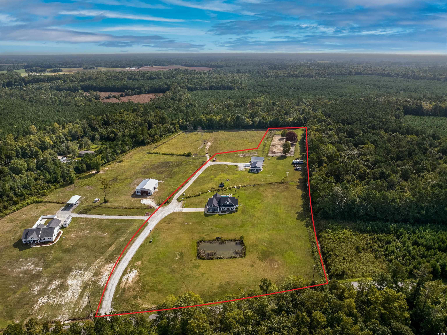

 Provided courtesy of © Copyright 2024 Coastal Carolinas Multiple Listing Service, Inc.®. Information Deemed Reliable but Not Guaranteed. © Copyright 2024 Coastal Carolinas Multiple Listing Service, Inc.® MLS. All rights reserved. Information is provided exclusively for consumers’ personal, non-commercial use,
that it may not be used for any purpose other than to identify prospective properties consumers may be interested in purchasing.
Images related to data from the MLS is the sole property of the MLS and not the responsibility of the owner of this website.
Provided courtesy of © Copyright 2024 Coastal Carolinas Multiple Listing Service, Inc.®. Information Deemed Reliable but Not Guaranteed. © Copyright 2024 Coastal Carolinas Multiple Listing Service, Inc.® MLS. All rights reserved. Information is provided exclusively for consumers’ personal, non-commercial use,
that it may not be used for any purpose other than to identify prospective properties consumers may be interested in purchasing.
Images related to data from the MLS is the sole property of the MLS and not the responsibility of the owner of this website.