Myrtle Beach, SC 29579
- 3Beds
- 2Full Baths
- N/AHalf Baths
- 1,620SqFt
- 2005Year Built
- 0.24Acres
- MLS# 2419777
- Residential
- Detached
- Active Under Contract
- Approx Time on Market22 days
- AreaMyrtle Beach Area--Carolina Forest
- CountyHorry
- Subdivision Walkers Woods
Overview
This is it!... A beautiful, updated home in a desirable location at a great price! Welcome to 112 Centennial Circle in Walkers Woods at Carolina Forest. This home features single level living and a split floor plan with 3 bedrooms, 2 bathrooms, and a spacious 2 car garage. When you enter the home you will notice luxury vinyl plank flooring complimented by fresh, new interior paint. Vaulted ceilings and plenty of windows make the home feel spacious and bright. In the kitchen, you will find updated stainless steel appliances and granite countertops. All new light fixtures throughout the home maintain the modern and elegant theme. The primary suite offers a large walk-in closet and an in-suite bathroom with a large soaking tub/ shower combo. The upgrades continue outside with a newer roof that was installed in 2022. The owner also recently installed an in-ground gutter drainage system that flows to the rear of the property. Out back is a large, private fenced yard perfect for letting the kids or pets run and play. Walkers Woods has a great amenity area with a basketball court, playground, and a newly refinished community pool. This home is currently zoned for Carolina Forest Elementary, Ten Oaks Middle, and Carolina Forest High School. Carolina Forest is a great community with lots of shopping and dining options and is only about a 15 minute drive to the beach. What more could you want? Don't delay; schedule your private showing today! Listing agent is seller. All information is deemed reliable, but verification is the responsibility of the buyer.
Agriculture / Farm
Grazing Permits Blm: ,No,
Horse: No
Grazing Permits Forest Service: ,No,
Grazing Permits Private: ,No,
Irrigation Water Rights: ,No,
Farm Credit Service Incl: ,No,
Crops Included: ,No,
Association Fees / Info
Hoa Frequency: Monthly
Hoa Fees: 90
Hoa: 1
Hoa Includes: AssociationManagement, CommonAreas, LegalAccounting, Pools
Community Features: GolfCartsOK, LongTermRentalAllowed, Pool
Assoc Amenities: OwnerAllowedGolfCart, OwnerAllowedMotorcycle, PetRestrictions, TenantAllowedGolfCart, TenantAllowedMotorcycle
Bathroom Info
Total Baths: 2.00
Fullbaths: 2
Bedroom Info
Beds: 3
Building Info
New Construction: No
Levels: One
Year Built: 2005
Mobile Home Remains: ,No,
Zoning: Res
Style: Traditional
Construction Materials: BrickVeneer, VinylSiding
Buyer Compensation
Exterior Features
Spa: No
Patio and Porch Features: RearPorch, Patio
Pool Features: Community, OutdoorPool
Foundation: Slab
Exterior Features: Fence, Porch, Patio
Financial
Lease Renewal Option: ,No,
Garage / Parking
Parking Capacity: 6
Garage: Yes
Carport: No
Parking Type: Attached, Garage, TwoCarGarage, GolfCartGarage, GarageDoorOpener
Open Parking: No
Attached Garage: Yes
Garage Spaces: 2
Green / Env Info
Interior Features
Floor Cover: Carpet, LuxuryVinyl, LuxuryVinylPlank
Fireplace: No
Laundry Features: WasherHookup
Furnished: Unfurnished
Interior Features: SplitBedrooms, WindowTreatments, BedroomonMainLevel, BreakfastArea, EntranceFoyer, KitchenIsland, StainlessSteelAppliances, SolidSurfaceCounters
Appliances: Dishwasher, Disposal, Microwave, Range, Refrigerator, Dryer, Washer
Lot Info
Lease Considered: ,No,
Lease Assignable: ,No,
Acres: 0.24
Land Lease: No
Lot Description: OutsideCityLimits
Misc
Pool Private: No
Pets Allowed: OwnerOnly, Yes
Offer Compensation
Other School Info
Property Info
County: Horry
View: No
Senior Community: No
Stipulation of Sale: None
Habitable Residence: ,No,
Property Sub Type Additional: Detached
Property Attached: No
Security Features: SecuritySystem, SmokeDetectors
Disclosures: CovenantsRestrictionsDisclosure,SellerDisclosure
Rent Control: No
Construction: Resale
Room Info
Basement: ,No,
Sold Info
Sqft Info
Building Sqft: 2020
Living Area Source: PublicRecords
Sqft: 1620
Tax Info
Unit Info
Utilities / Hvac
Heating: Central, Electric
Cooling: CentralAir
Electric On Property: No
Cooling: Yes
Utilities Available: CableAvailable, ElectricityAvailable, PhoneAvailable, SewerAvailable, UndergroundUtilities, WaterAvailable
Heating: Yes
Water Source: Public
Waterfront / Water
Waterfront: No
Directions
From Hwy 501, turn onto Carolina Forest Blvd. Turn left into Walker's Woods (second entrance) onto Tuckahoe Rd. Take your first right onto Billy K Trail. At the stop sign, turn right onto Centennial Circle. 112 Centennial will be on your right.Courtesy of Garden City Realty, Inc - lhewitt@gardencityrealty.com
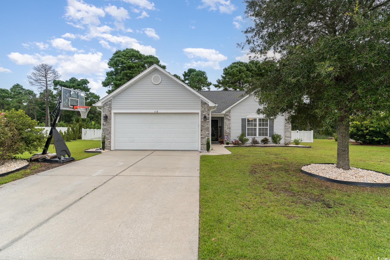
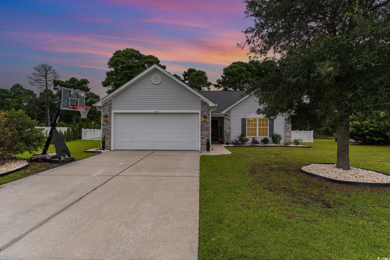
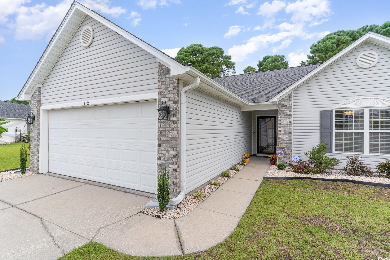
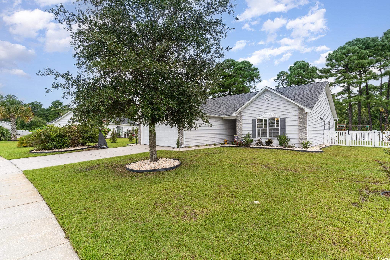
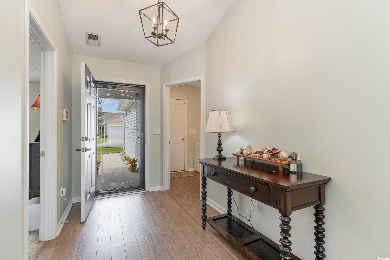
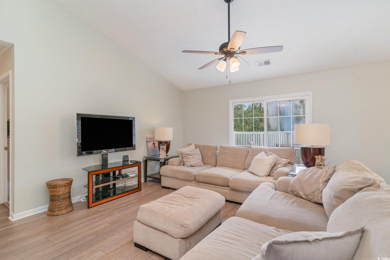
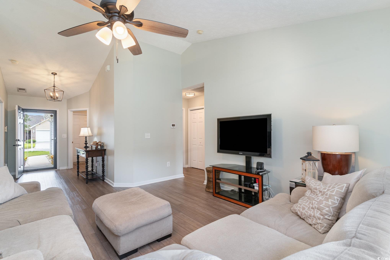
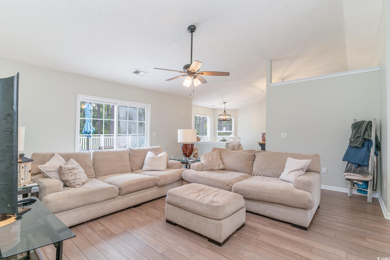
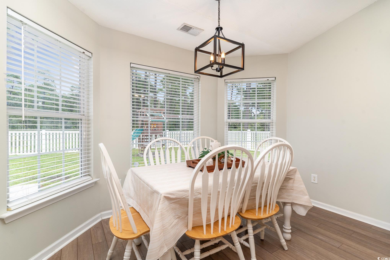
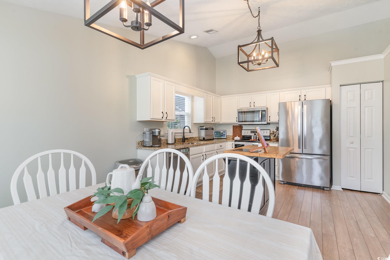
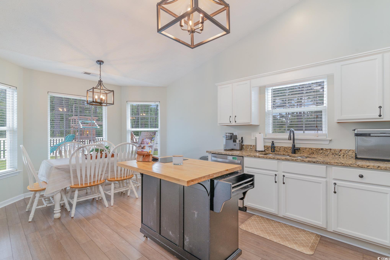
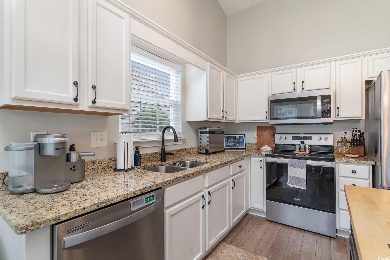
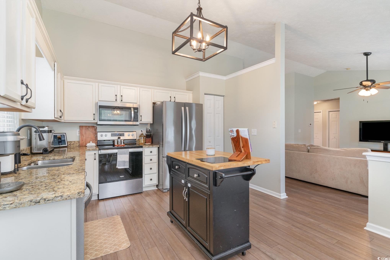
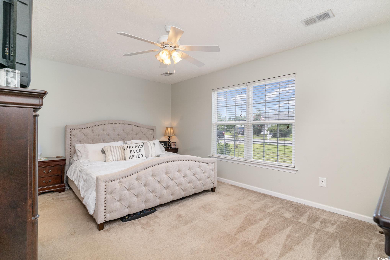
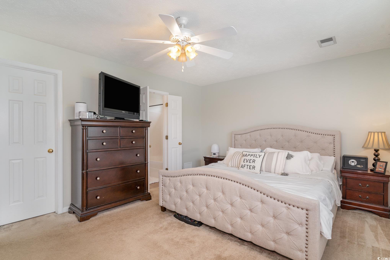
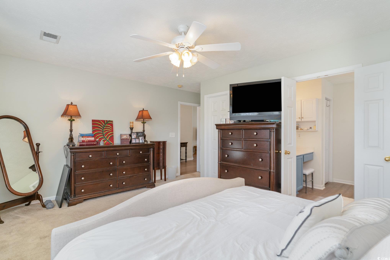
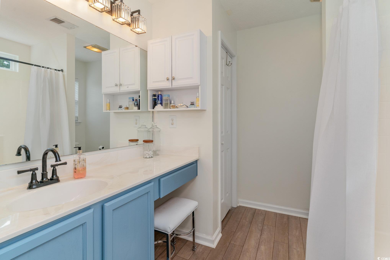
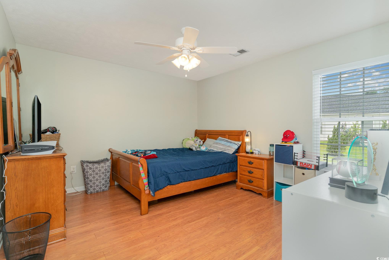
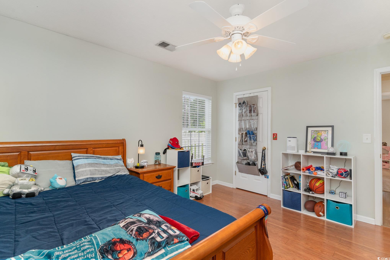
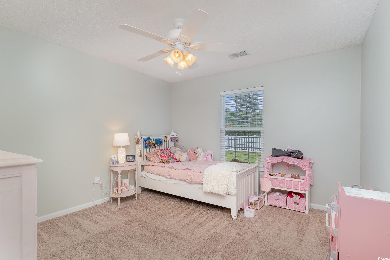
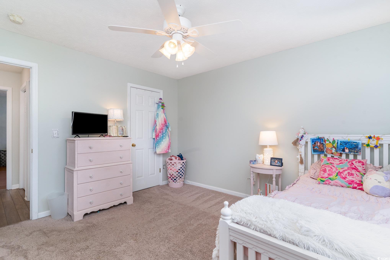
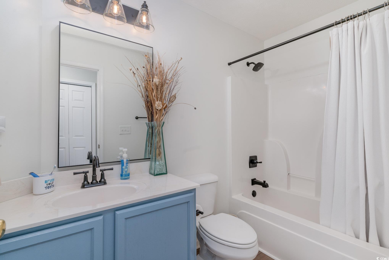
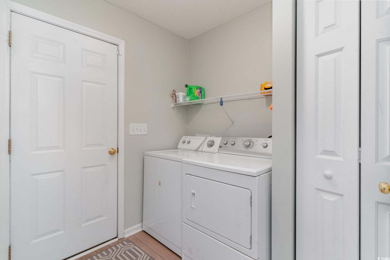
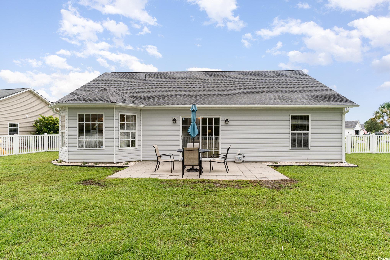
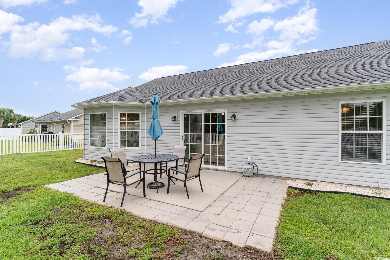
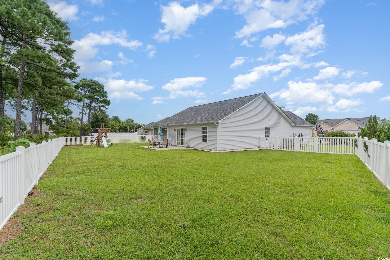
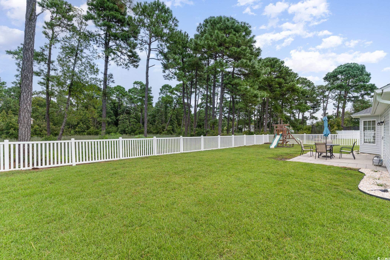
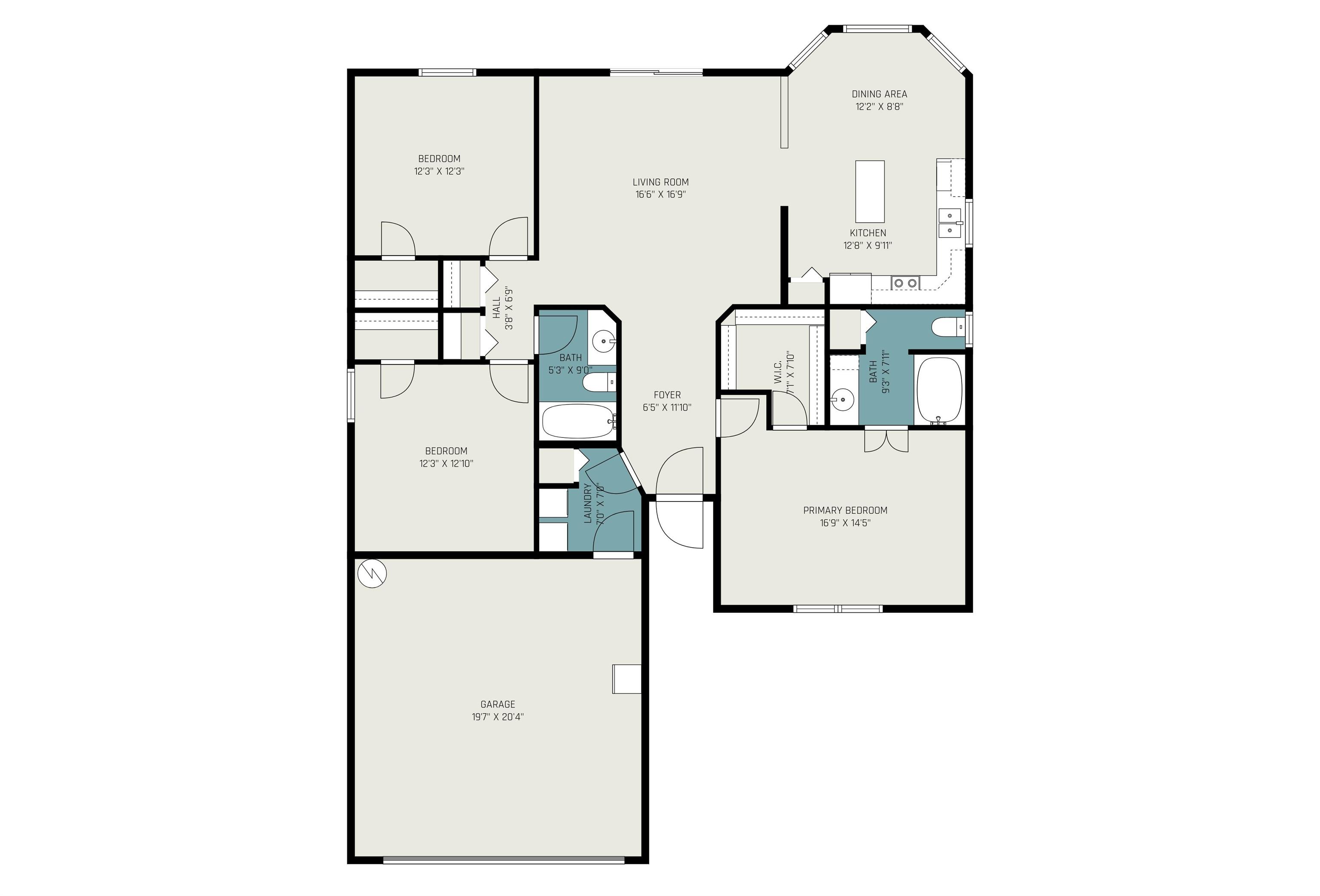
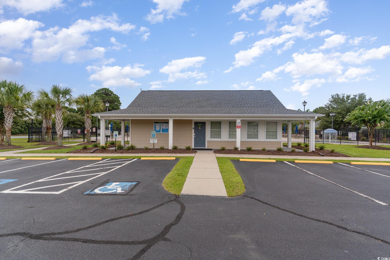
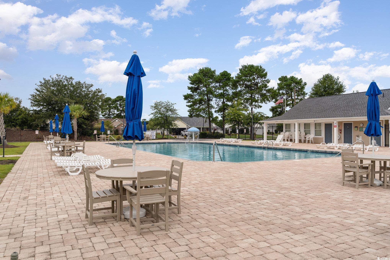
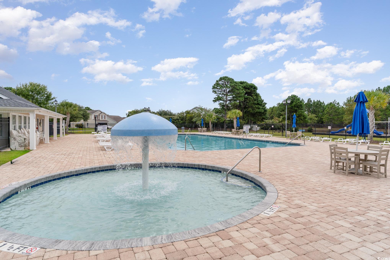
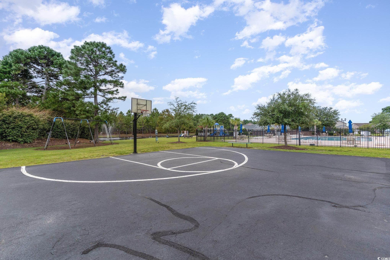
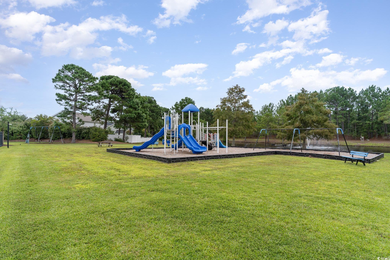
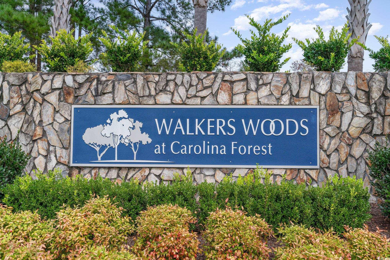
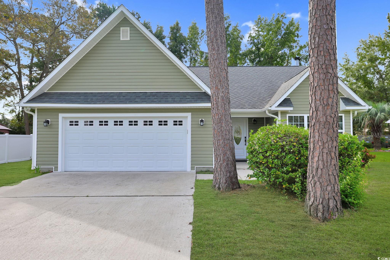
 MLS# 2421281
MLS# 2421281 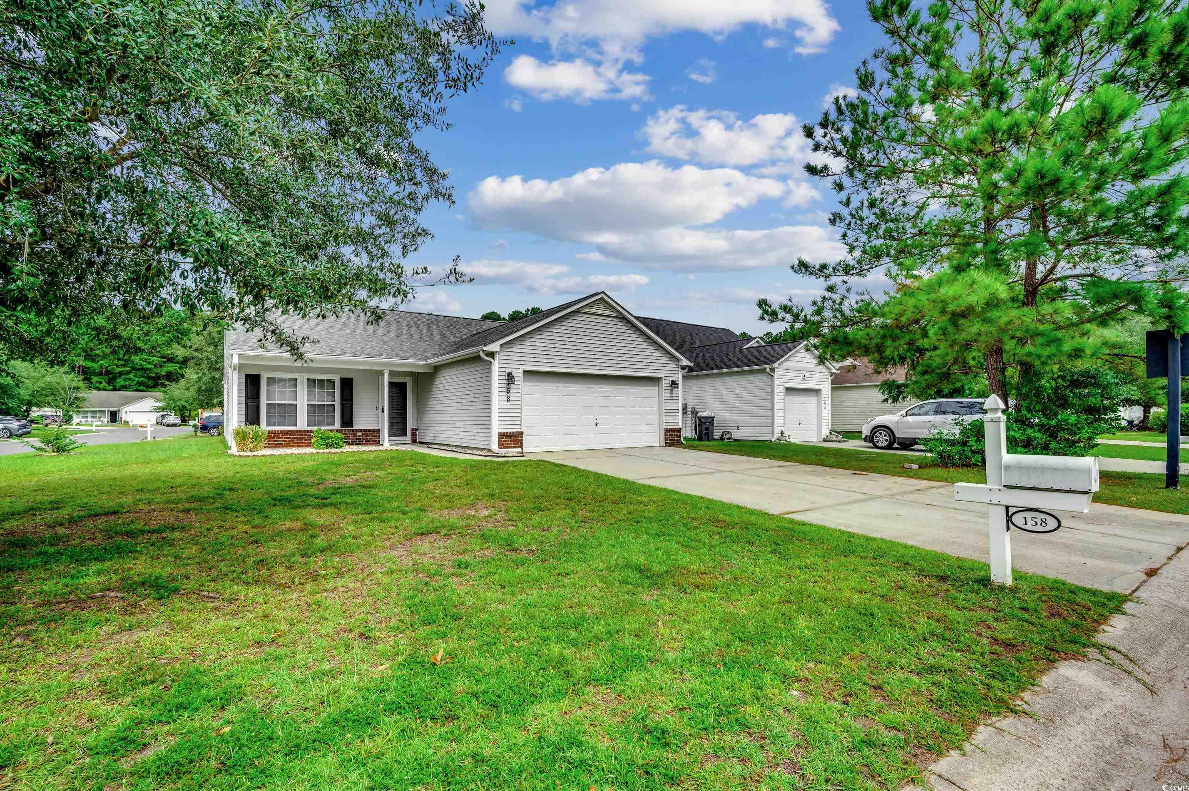
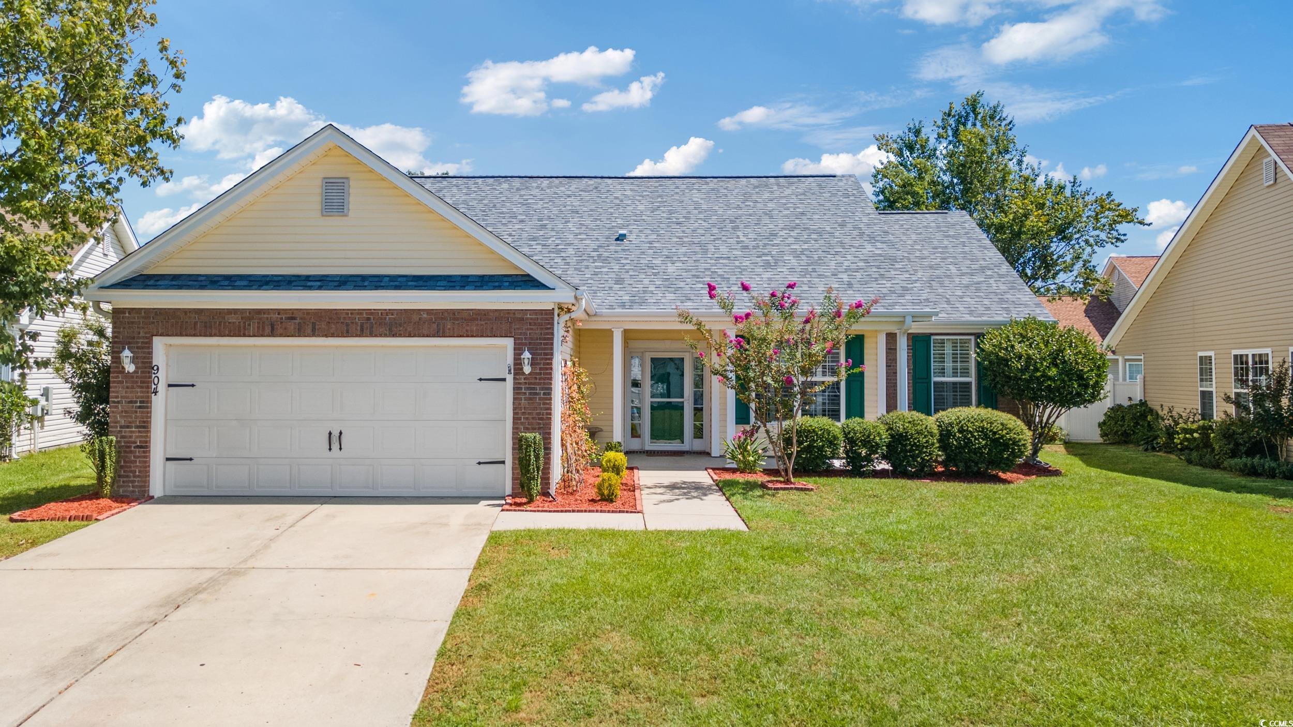
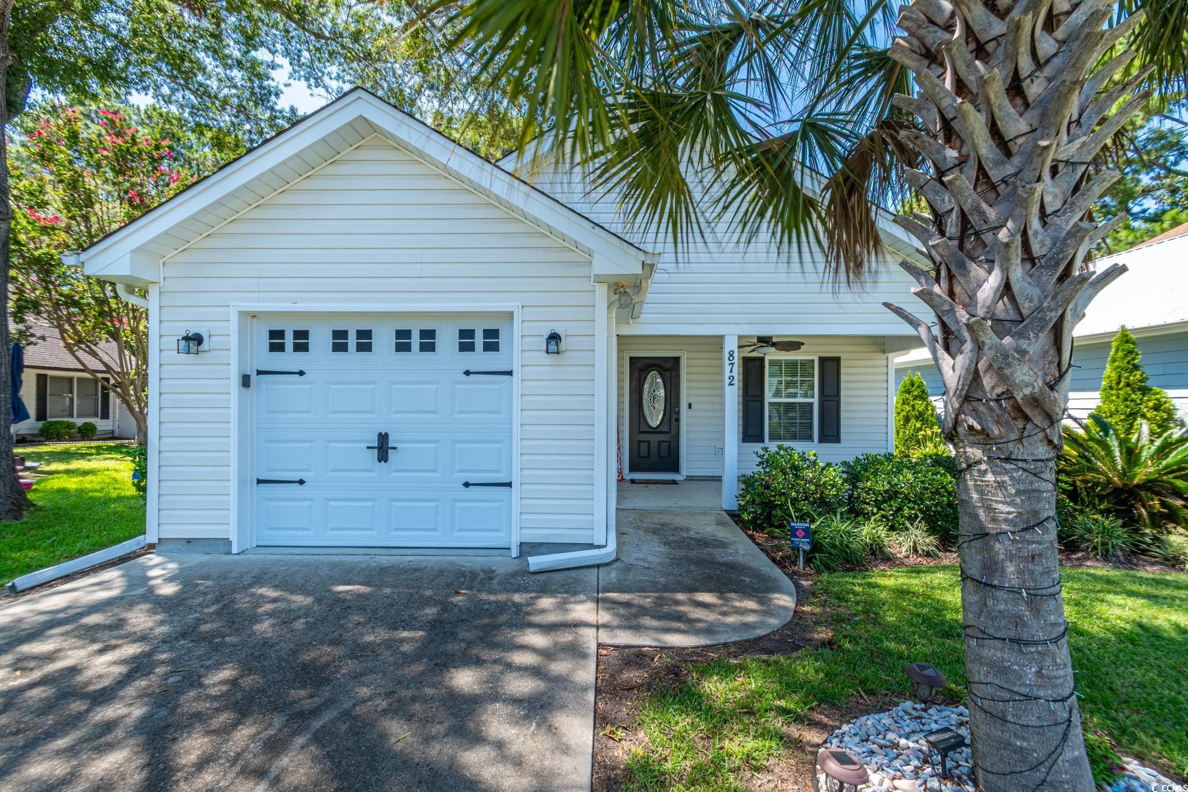
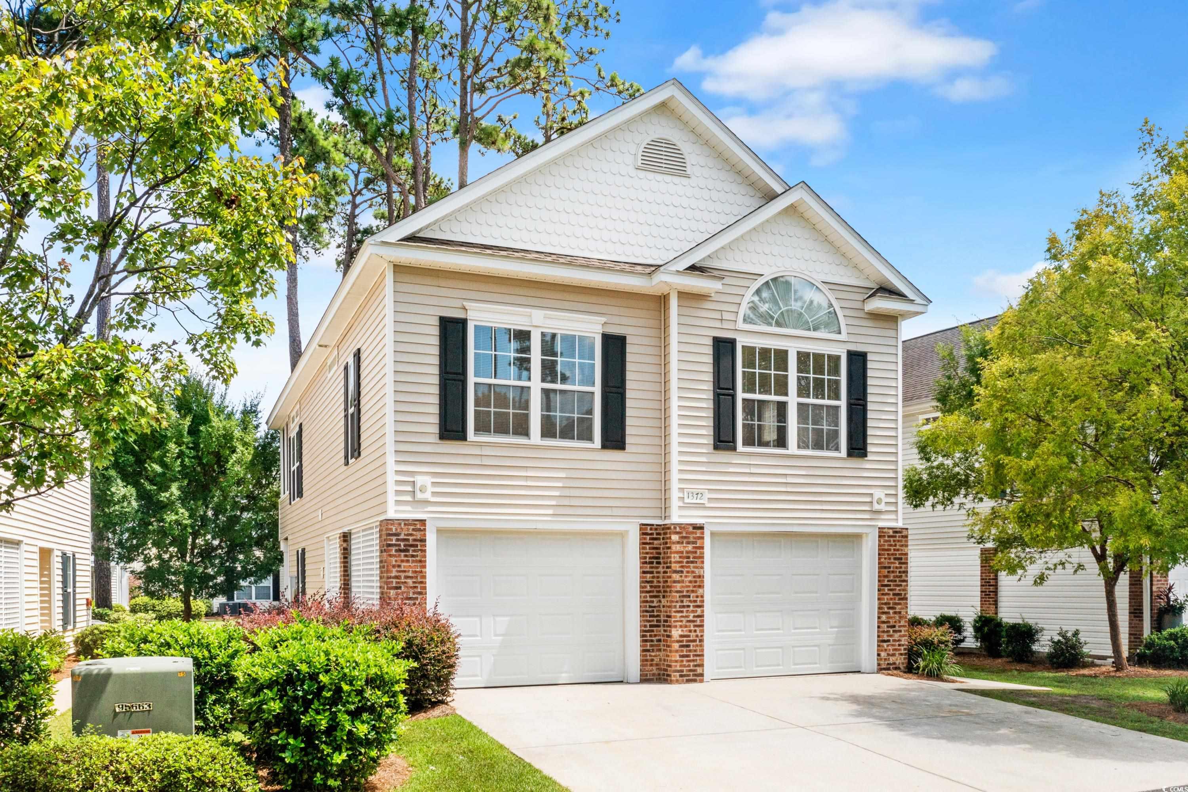
 Provided courtesy of © Copyright 2024 Coastal Carolinas Multiple Listing Service, Inc.®. Information Deemed Reliable but Not Guaranteed. © Copyright 2024 Coastal Carolinas Multiple Listing Service, Inc.® MLS. All rights reserved. Information is provided exclusively for consumers’ personal, non-commercial use,
that it may not be used for any purpose other than to identify prospective properties consumers may be interested in purchasing.
Images related to data from the MLS is the sole property of the MLS and not the responsibility of the owner of this website.
Provided courtesy of © Copyright 2024 Coastal Carolinas Multiple Listing Service, Inc.®. Information Deemed Reliable but Not Guaranteed. © Copyright 2024 Coastal Carolinas Multiple Listing Service, Inc.® MLS. All rights reserved. Information is provided exclusively for consumers’ personal, non-commercial use,
that it may not be used for any purpose other than to identify prospective properties consumers may be interested in purchasing.
Images related to data from the MLS is the sole property of the MLS and not the responsibility of the owner of this website.