Myrtle Beach, SC 29588
- 3Beds
- 2Full Baths
- N/AHalf Baths
- 1,560SqFt
- 2015Year Built
- DUnit #
- MLS# 2417587
- Residential
- Condominium
- Active Under Contract
- Approx Time on Market3 months, 12 days
- AreaMyrtle Beach Area--North of Bay Rd Between Wacc. River & 707
- CountyHorry
- Subdivision Cameron Village - Garden Homes
Overview
YOU FOUND IT !!! This one of a kind MOVE IN READY 3 bed 2 bath home in the heart of Cameron Village Garden homes. This home is absolutely Gorgeous with beautiful laminate flooring in the main living area's, carpet in the bedrooms and tile in both baths and the Laundry Room. The Kitchen has amazing granite counter tops and breakfast bar, flanked by matching black appliances a beautiful backsplash. An under cabinet lighting system that is motion sensitive .This home also has a security system. An oversize eating/dining area just off the kitchen , that leads into the large laundry Room. From there you can exit into your massive 2 car garage equipped with plenty of storage cabinets and over head racks so you don't have to carry everything to the attic. Back into the large main living area with Vaulted ceilings and a ceiling fan, from here you enter your private large Owners Suite with plenty of sunlight coming from the four windows that overlook the pond. This room also has Tray Ceilings and is plenty big enough for a king size bend. travel into the owners bath with a double bowl sink , walk in shower , go through into the oversize walk-in closet with a door for privacy and security. Two other bedrooms just off the kitchen that share a large bathroom with a tub shower combination , easily accessed by either bedroom or the main living area. The excellent Carolina room is the perfect place to relax and enjoy the view of the pond, the Swans , ducks and other pond water creatures . All of this and no outside maintenance for you it is all included in the price of the low HOA fee, from lawn irrigation , to mowing , edging and trimming, they even clean out the dryer vent once a year. Living on the end unit you have the advantage of the extra outside green space between you and your neighbors in the next building. A shared double driveway give extra space for visitors to park or golf cart parking. All of this and close to all the Surfside has to offer including a boat dock nearby , just a short distance to the beach, and all of the shopping and dining that the Garden City and Surfside Beach has to offer. Great medical care nearby also.
Agriculture / Farm
Grazing Permits Blm: ,No,
Horse: No
Grazing Permits Forest Service: ,No,
Grazing Permits Private: ,No,
Irrigation Water Rights: ,No,
Farm Credit Service Incl: ,No,
Crops Included: ,No,
Association Fees / Info
Hoa Frequency: Monthly
Hoa Fees: 326
Hoa: 1
Hoa Includes: AssociationManagement, CommonAreas, CableTv, Insurance, Internet, LegalAccounting, MaintenanceGrounds, PestControl, Pools
Community Features: CableTv, InternetAccess, Pool
Assoc Amenities: OwnerAllowedMotorcycle, PetRestrictions, CableTv, MaintenanceGrounds
Bathroom Info
Total Baths: 2.00
Fullbaths: 2
Bedroom Info
Beds: 3
Building Info
New Construction: No
Num Stories: 1
Levels: One
Year Built: 2015
Mobile Home Remains: ,No,
Zoning: RES
Style: OneStory
Common Walls: EndUnit
Construction Materials: VinylSiding
Entry Level: 1
Buyer Compensation
Exterior Features
Spa: No
Patio and Porch Features: Balcony, FrontPorch, Patio
Pool Features: Community, OutdoorPool
Foundation: Slab
Exterior Features: Balcony, Fence, Patio
Financial
Lease Renewal Option: ,No,
Garage / Parking
Garage: Yes
Carport: No
Parking Type: TwoCarGarage, Private, GarageDoorOpener
Open Parking: No
Attached Garage: No
Garage Spaces: 2
Green / Env Info
Interior Features
Floor Cover: Carpet, Laminate, Tile
Fireplace: No
Furnished: Unfurnished
Interior Features: Attic, PermanentAtticStairs, BreakfastBar, BedroomOnMainLevel, HighSpeedInternet, KitchenIsland, SolidSurfaceCounters
Appliances: Dishwasher, Disposal, Microwave, Oven, Range, Refrigerator, Dryer, Washer
Lot Info
Lease Considered: ,No,
Lease Assignable: ,No,
Acres: 0.00
Land Lease: No
Lot Description: Rectangular
Misc
Pool Private: No
Pets Allowed: OwnerOnly, Yes
Offer Compensation
Other School Info
Property Info
County: Horry
View: Yes
Senior Community: No
Stipulation of Sale: None
Habitable Residence: ,No,
View: Lake, Pond
Property Sub Type Additional: Condominium
Property Attached: No
Disclosures: CovenantsRestrictionsDisclosure
Rent Control: No
Construction: Resale
Room Info
Basement: ,No,
Sold Info
Sqft Info
Building Sqft: 1581
Living Area Source: Owner
Sqft: 1560
Tax Info
Unit Info
Unit: D
Utilities / Hvac
Heating: Central, Electric, ForcedAir
Cooling: CentralAir
Electric On Property: No
Cooling: Yes
Utilities Available: ElectricityAvailable, SewerAvailable, WaterAvailable, HighSpeedInternetAvailable
Heating: Yes
Water Source: Public
Waterfront / Water
Waterfront: No
Schools
Elem: Burgess Elementary School
Middle: Saint James Middle School
High: Saint James High School
Directions
ake Hwy 707 to Grand Oak Boulevard , Turn right , drive to Palmina Loop, turn right , Home will be on the right 1545 Palmina Loop Unit D.Courtesy of Weichert Realtors Southern Coast - Main Line: 843-280-4445



































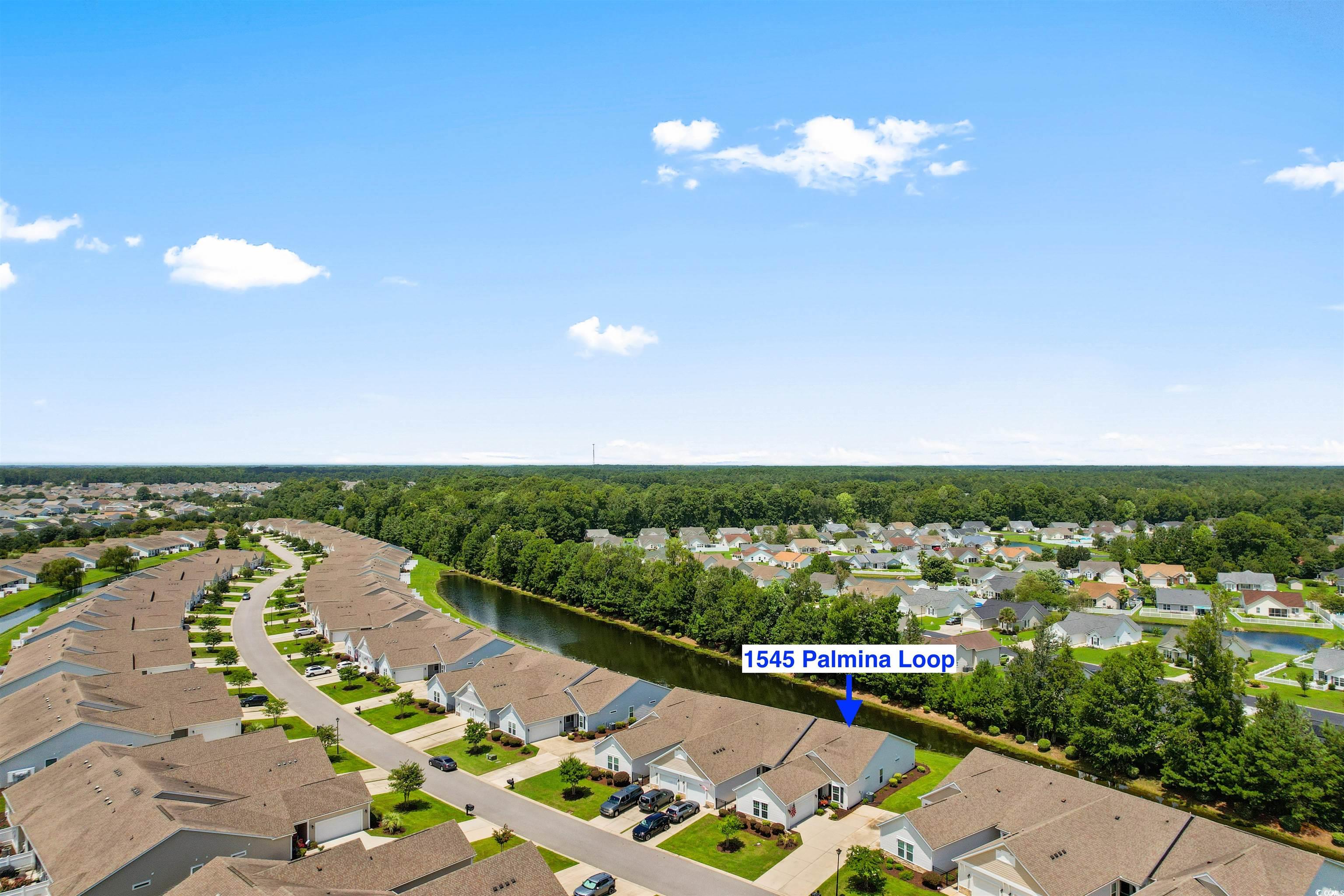





 MLS# 2423566
MLS# 2423566 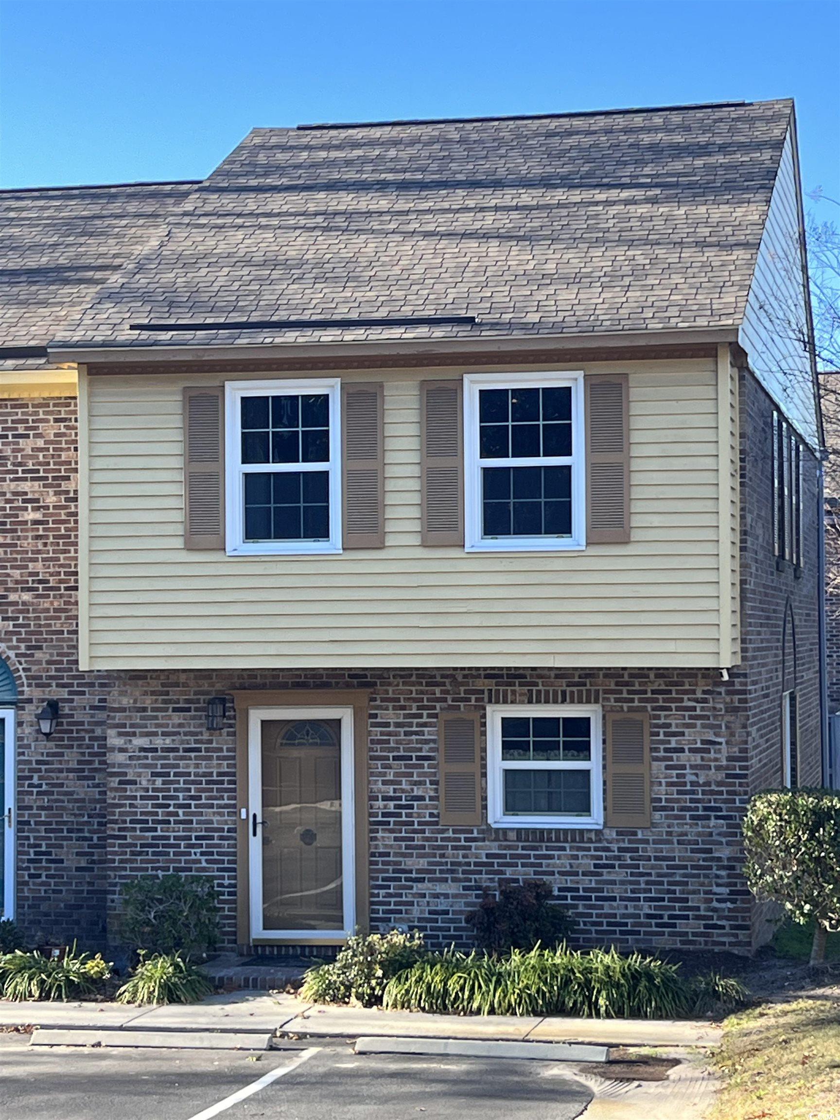
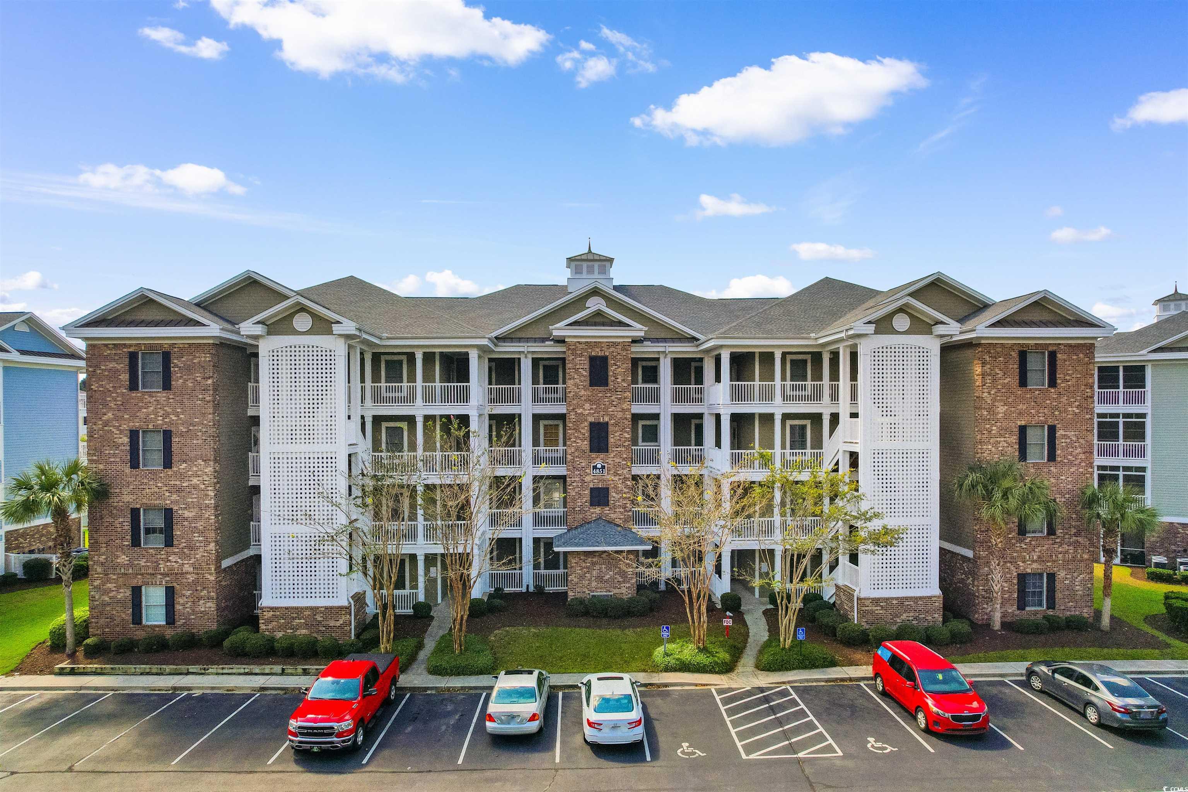
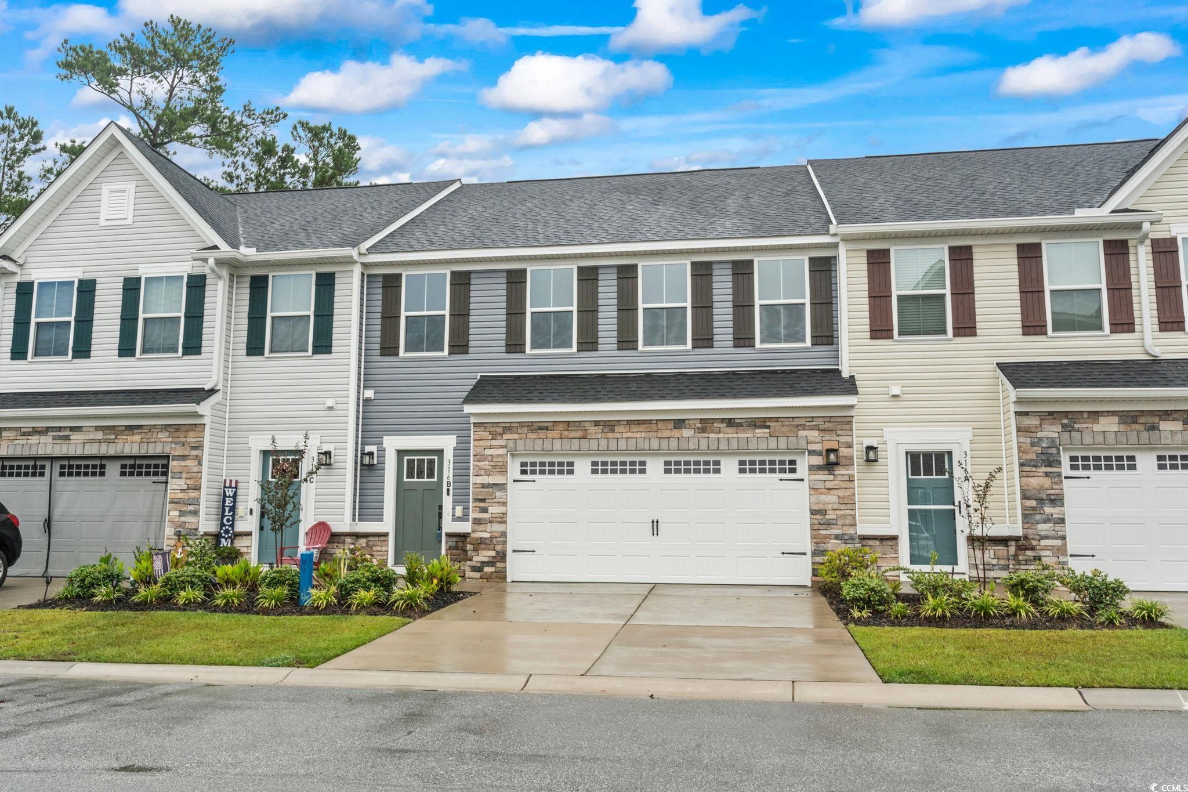
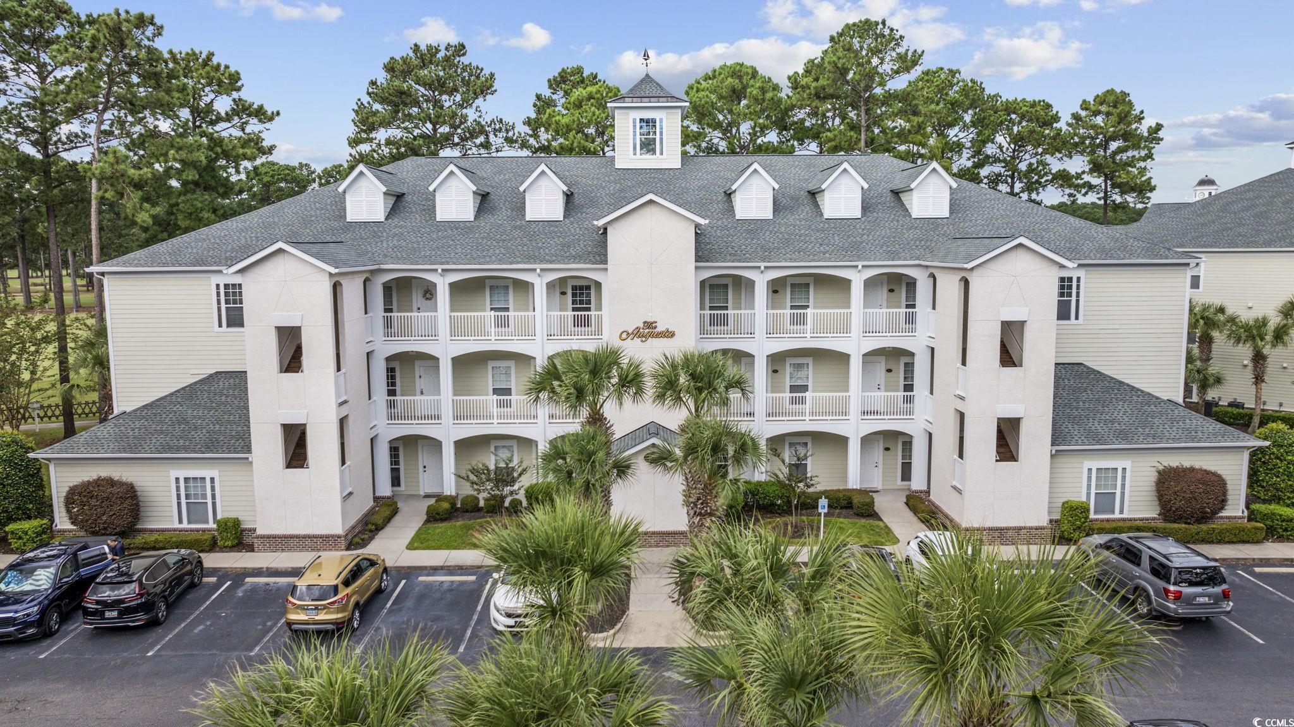
 Provided courtesy of © Copyright 2024 Coastal Carolinas Multiple Listing Service, Inc.®. Information Deemed Reliable but Not Guaranteed. © Copyright 2024 Coastal Carolinas Multiple Listing Service, Inc.® MLS. All rights reserved. Information is provided exclusively for consumers’ personal, non-commercial use,
that it may not be used for any purpose other than to identify prospective properties consumers may be interested in purchasing.
Images related to data from the MLS is the sole property of the MLS and not the responsibility of the owner of this website.
Provided courtesy of © Copyright 2024 Coastal Carolinas Multiple Listing Service, Inc.®. Information Deemed Reliable but Not Guaranteed. © Copyright 2024 Coastal Carolinas Multiple Listing Service, Inc.® MLS. All rights reserved. Information is provided exclusively for consumers’ personal, non-commercial use,
that it may not be used for any purpose other than to identify prospective properties consumers may be interested in purchasing.
Images related to data from the MLS is the sole property of the MLS and not the responsibility of the owner of this website.