Myrtle Beach, SC 29579
- 4Beds
- 2Full Baths
- 1Half Baths
- 2,801SqFt
- 2016Year Built
- 0.22Acres
- MLS# 2416598
- Residential
- Detached
- Active
- Approx Time on Market3 months, 20 days
- AreaMyrtle Beach Area--Carolina Forest
- CountyHorry
- Subdivision Clear Pond At Myrtle Beach National
Overview
Welcome to this charming Low Country style home, built in 2016, nestled on an oversized lot with private woods on one side. This 4-bedroom, 2.5-bathroom home boasts an inviting curb appeal. Step inside to a bright and open floor plan, featuring an enormous living room with a natural gas fireplace, ample flex space including a Carolina room, and a convenient powder room. The kitchen has stainless steel appliances, a natural gas cooktop, granite countertops, upgraded cabinetry, and a spacious custom walk-in pantry. Upstairs, retreat to the oversized owner's suite, complete with dual walk-in closets, a tray ceiling, and a luxurious private bath featuring dual sinks, a granite countertop, tile flooring, a custom tile shower, and a jacuzzi tub, all serviced by a Rinnai tankless hot water heater. Enjoy your morning coffee on your private balcony! The second floor also includes a laundry room with upgraded cabinets, three additional bedrooms, a full bath, and a bonus loft/media room. The huge fully-fenced backyard offers plenty of storage space and an oversized 2-car garage. Located in the natural gas community of Clear Pond, residents can enjoy beautiful grounds, 2 community pools, clubhouse, gym, and playground. Square footage is approximate and not guaranteed. Buyer responsible for verification. Seller is licensed SC real estate agent.
Agriculture / Farm
Grazing Permits Blm: ,No,
Horse: No
Grazing Permits Forest Service: ,No,
Grazing Permits Private: ,No,
Irrigation Water Rights: ,No,
Farm Credit Service Incl: ,No,
Crops Included: ,No,
Association Fees / Info
Hoa Frequency: Monthly
Hoa Fees: 105
Hoa: 1
Hoa Includes: AssociationManagement, CommonAreas, Pools, RecreationFacilities, Trash
Community Features: Clubhouse, RecreationArea, LongTermRentalAllowed, Pool
Assoc Amenities: Clubhouse, OwnerAllowedMotorcycle, TenantAllowedMotorcycle
Bathroom Info
Total Baths: 3.00
Halfbaths: 1
Fullbaths: 2
Bedroom Info
Beds: 4
Building Info
New Construction: No
Levels: Two
Year Built: 2016
Mobile Home Remains: ,No,
Zoning: RE
Style: Traditional
Construction Materials: VinylSiding
Builders Name: Mungo
Buyer Compensation
Exterior Features
Spa: No
Patio and Porch Features: Patio
Pool Features: Community, OutdoorPool
Foundation: Slab
Exterior Features: Fence, Patio
Financial
Lease Renewal Option: ,No,
Garage / Parking
Parking Capacity: 4
Garage: Yes
Carport: No
Parking Type: Attached, Garage, TwoCarGarage
Open Parking: No
Attached Garage: Yes
Garage Spaces: 2
Green / Env Info
Interior Features
Floor Cover: Carpet, Other
Fireplace: Yes
Laundry Features: WasherHookup
Furnished: Unfurnished
Interior Features: Fireplace, Loft, SolidSurfaceCounters
Appliances: Dishwasher, Disposal, Microwave, Dryer, Washer
Lot Info
Lease Considered: ,No,
Lease Assignable: ,No,
Acres: 0.22
Land Lease: No
Lot Description: IrregularLot
Misc
Pool Private: No
Offer Compensation
Other School Info
Property Info
County: Horry
View: No
Senior Community: No
Stipulation of Sale: None
Habitable Residence: ,No,
Property Sub Type Additional: Detached
Property Attached: No
Disclosures: CovenantsRestrictionsDisclosure
Rent Control: No
Construction: Resale
Room Info
Basement: ,No,
Sold Info
Sqft Info
Building Sqft: 3401
Living Area Source: Assessor
Sqft: 2801
Tax Info
Unit Info
Utilities / Hvac
Heating: Central
Cooling: CentralAir
Electric On Property: No
Cooling: Yes
Utilities Available: CableAvailable, ElectricityAvailable, NaturalGasAvailable, SewerAvailable, UndergroundUtilities, WaterAvailable
Heating: Yes
Water Source: Public
Waterfront / Water
Waterfront: No
Directions
Take Gardner Lacy to end. Turn left on Reed Brook Rd. Turn right on Bramble Glen Dr. Take your first right onto White Wing Cir. House is on the bend in the middle on the left. Wooded area next to the home.Courtesy of Cb Sea Coast Advantage Cf - Main Line: 843-903-4400



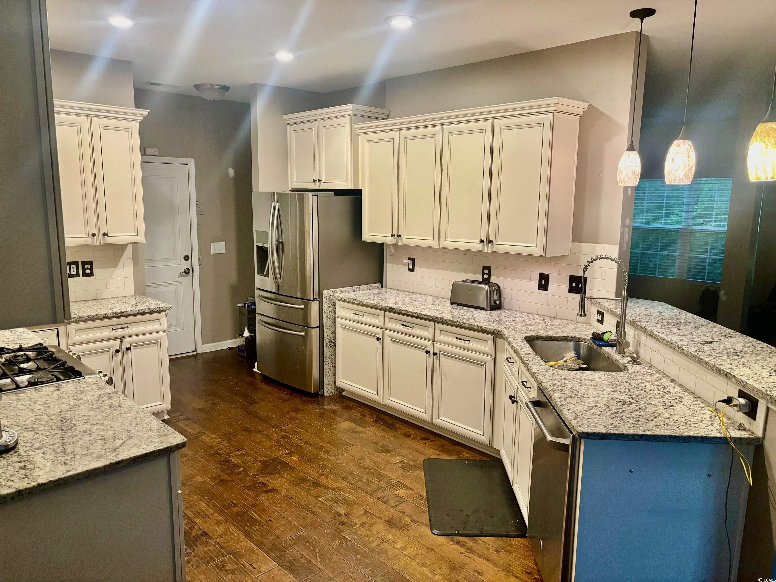
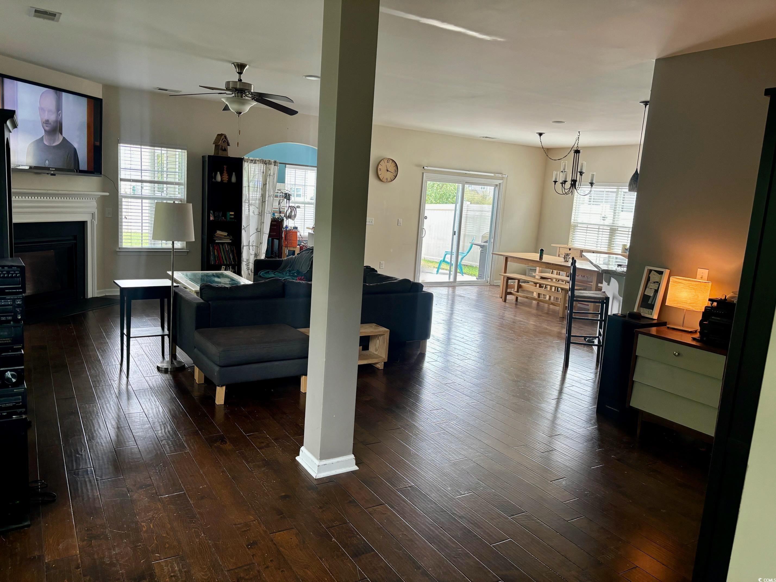

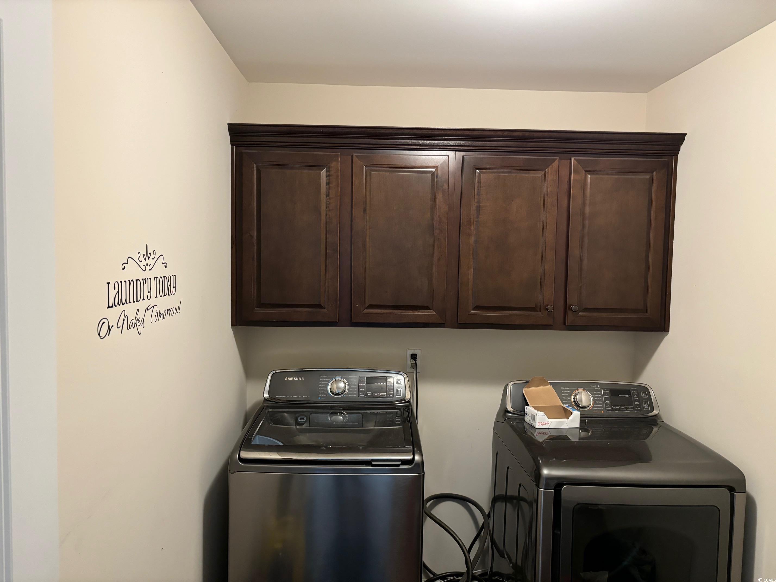
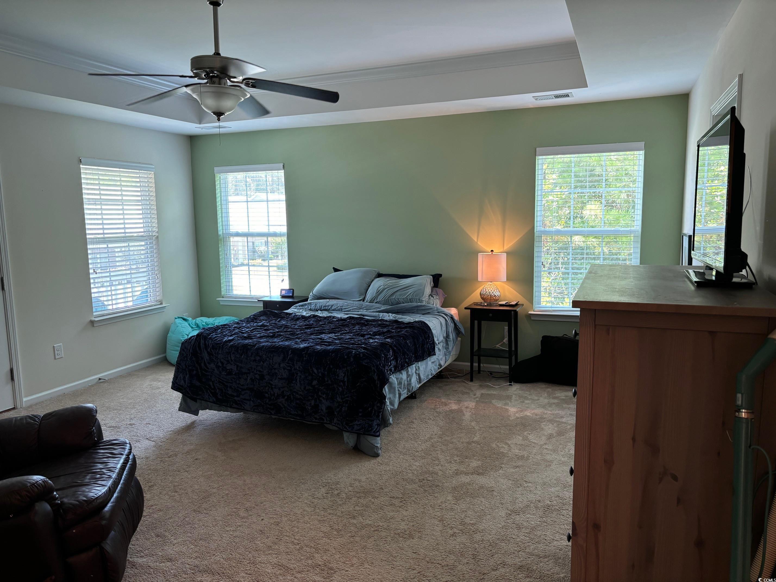
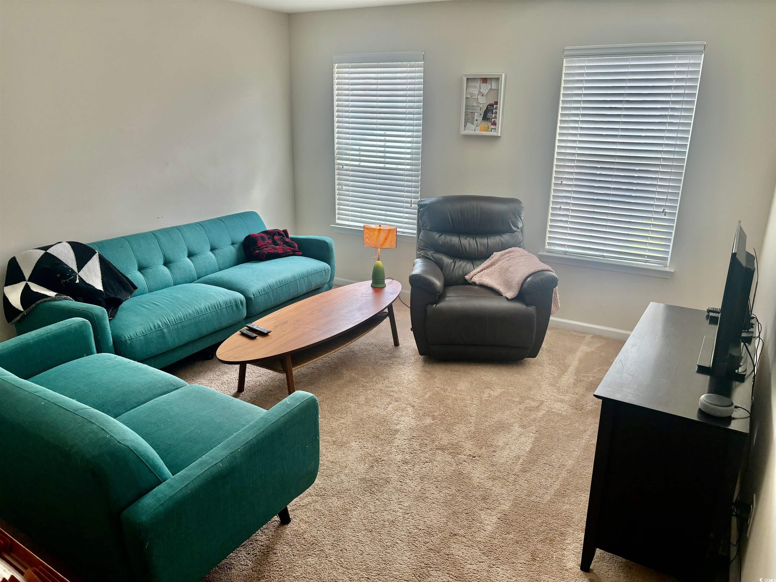


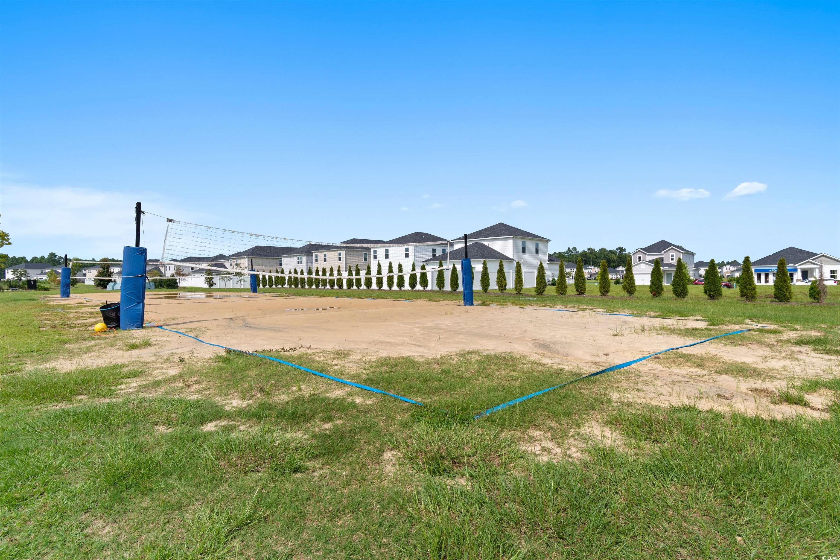

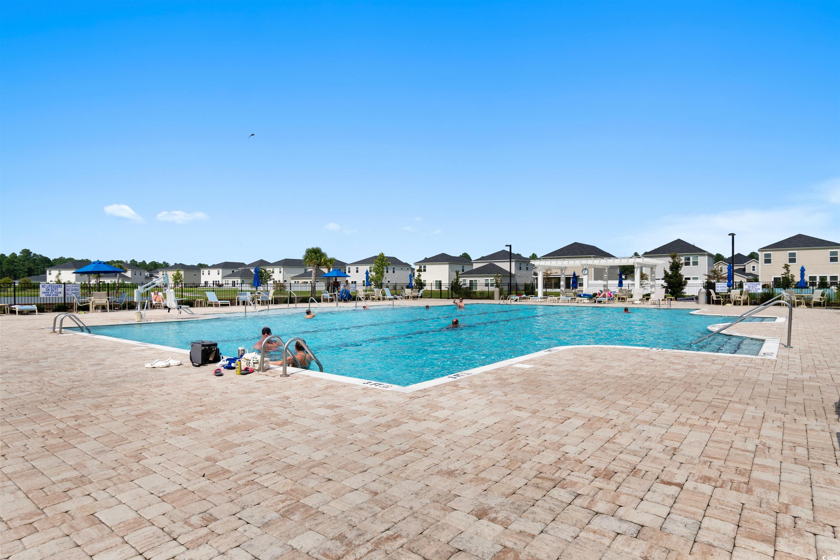








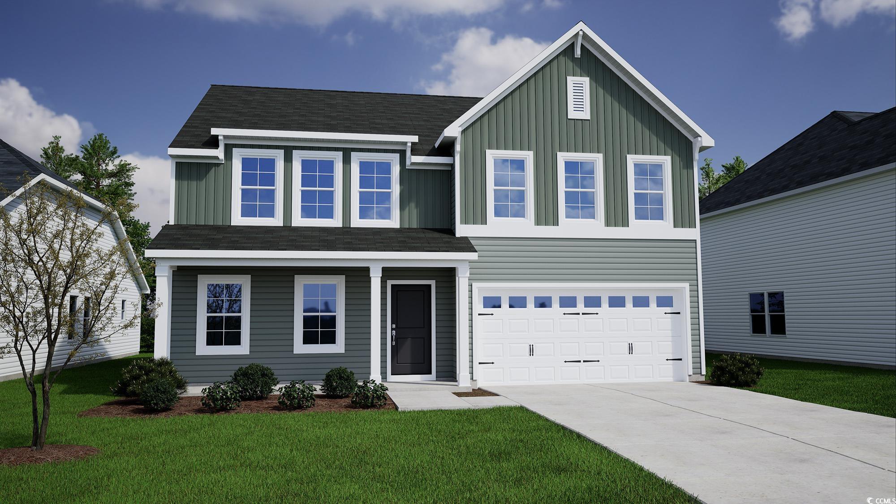
 MLS# 2425056
MLS# 2425056 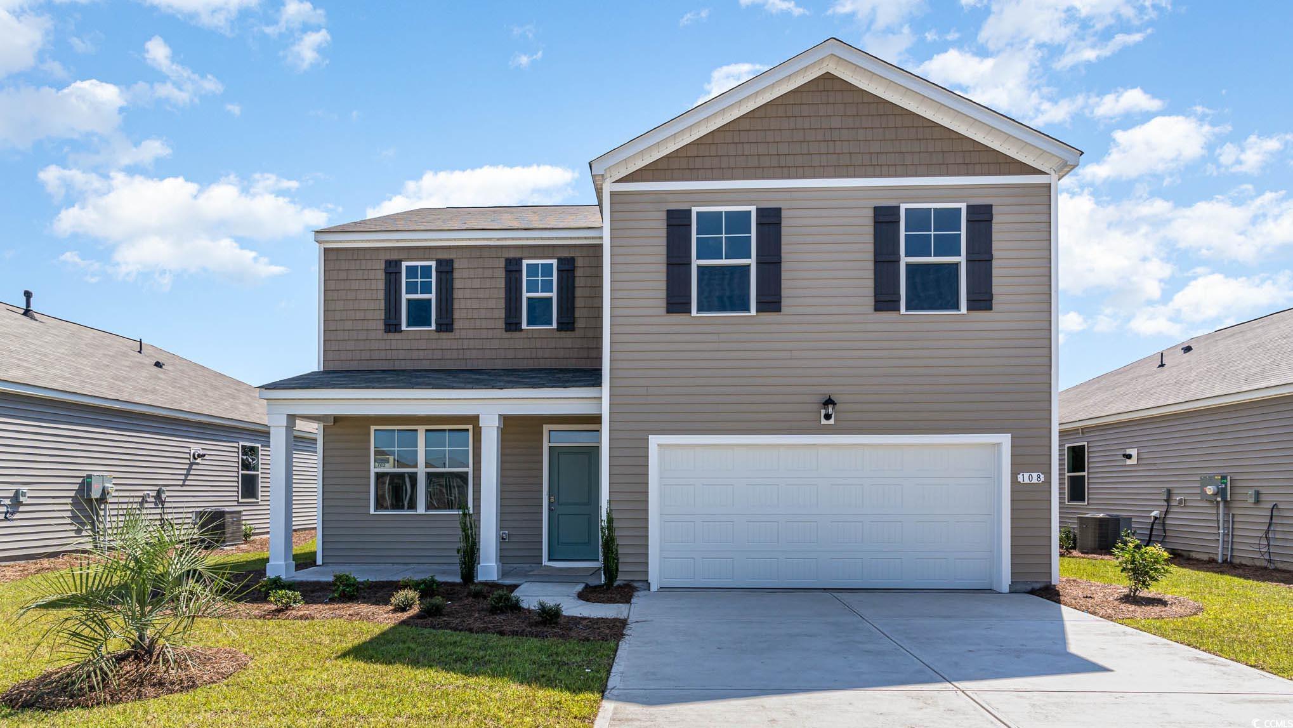
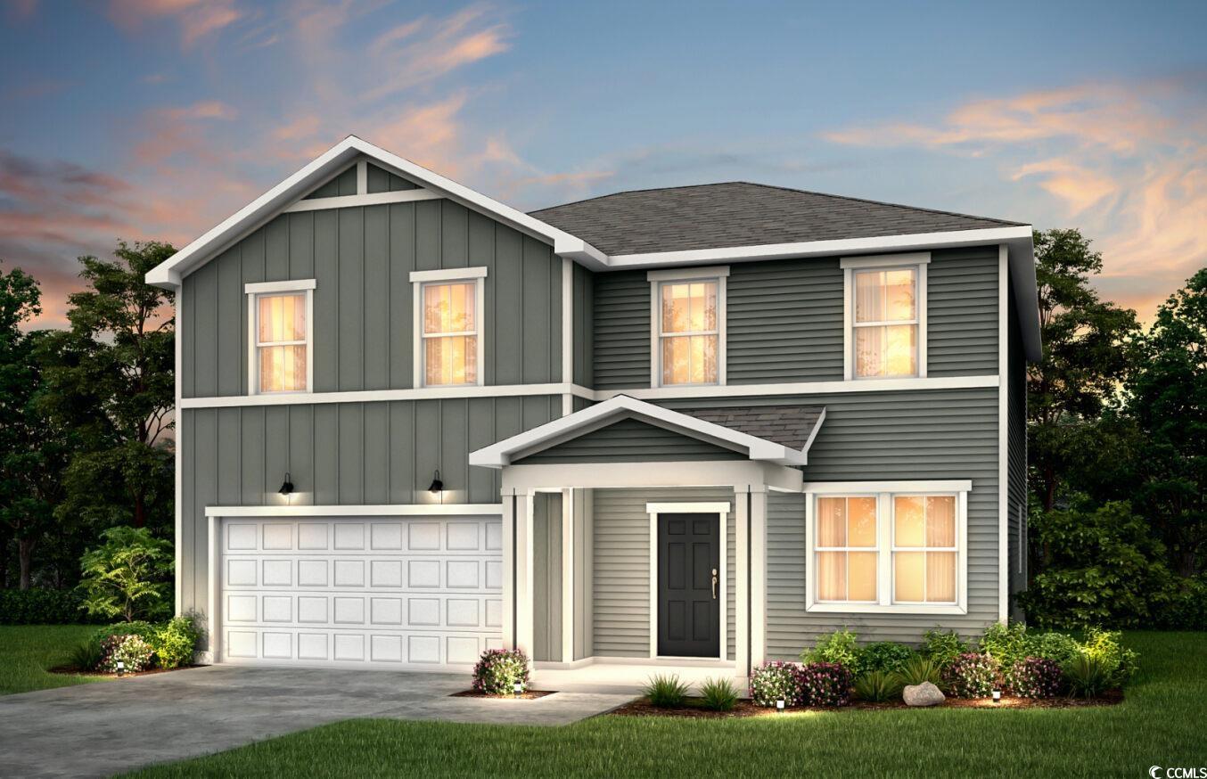
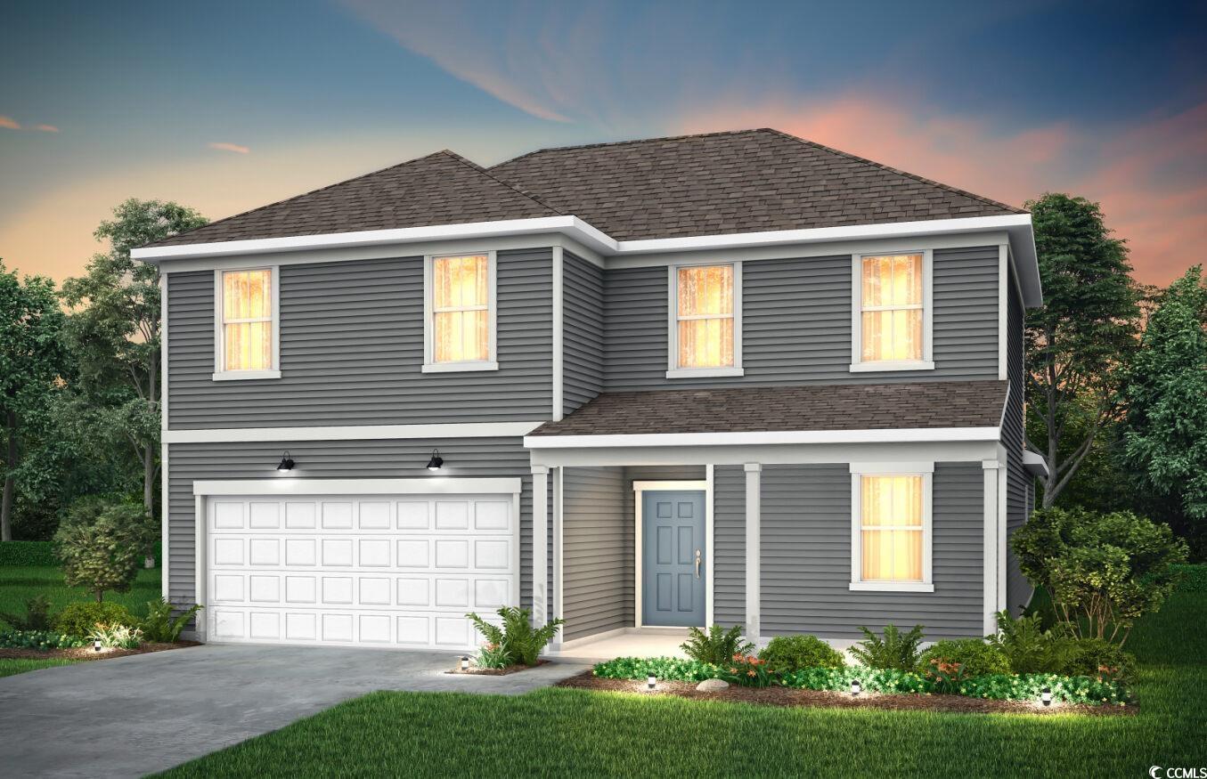
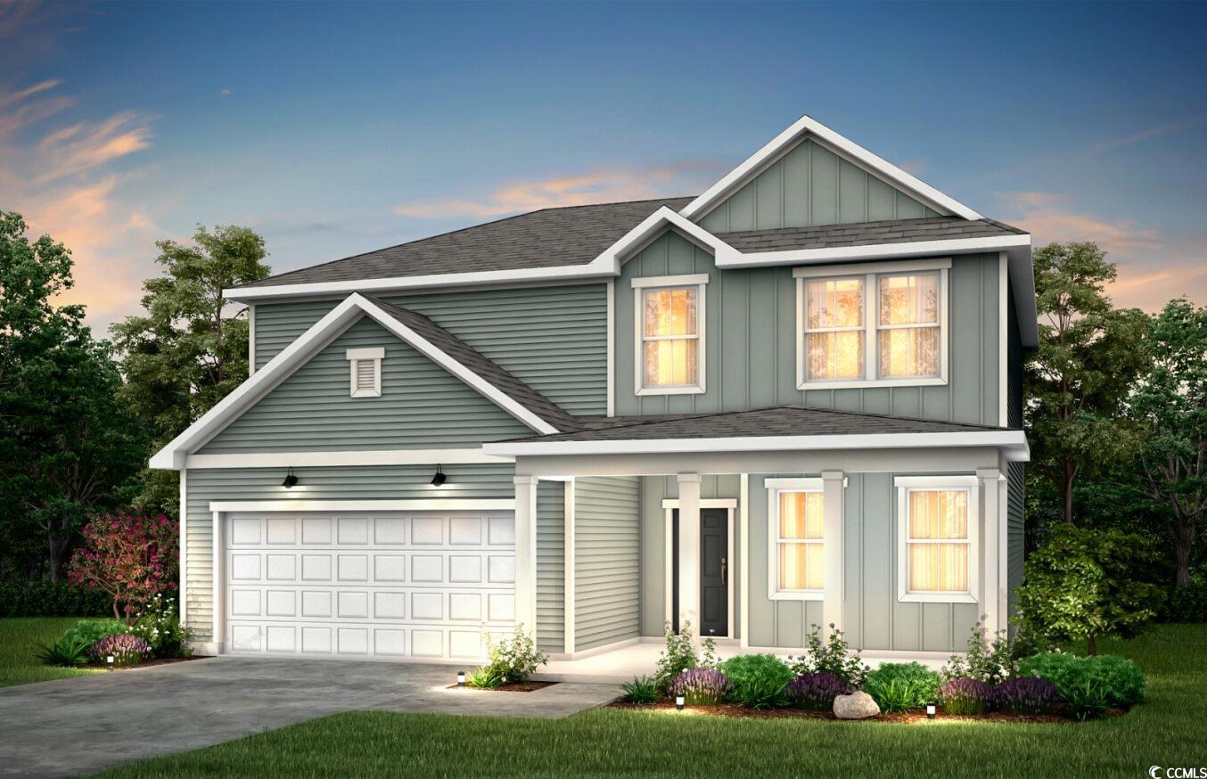
 Provided courtesy of © Copyright 2024 Coastal Carolinas Multiple Listing Service, Inc.®. Information Deemed Reliable but Not Guaranteed. © Copyright 2024 Coastal Carolinas Multiple Listing Service, Inc.® MLS. All rights reserved. Information is provided exclusively for consumers’ personal, non-commercial use,
that it may not be used for any purpose other than to identify prospective properties consumers may be interested in purchasing.
Images related to data from the MLS is the sole property of the MLS and not the responsibility of the owner of this website.
Provided courtesy of © Copyright 2024 Coastal Carolinas Multiple Listing Service, Inc.®. Information Deemed Reliable but Not Guaranteed. © Copyright 2024 Coastal Carolinas Multiple Listing Service, Inc.® MLS. All rights reserved. Information is provided exclusively for consumers’ personal, non-commercial use,
that it may not be used for any purpose other than to identify prospective properties consumers may be interested in purchasing.
Images related to data from the MLS is the sole property of the MLS and not the responsibility of the owner of this website.