North Myrtle Beach, SC 29582
- 6Beds
- 5Full Baths
- 1Half Baths
- 5,402SqFt
- 2006Year Built
- 0.29Acres
- MLS# 2415819
- Residential
- Detached
- Active
- Approx Time on Market5 days
- AreaNorth Myrtle Beach Area--Ocean Drive
- CountyHorry
- SubdivisionSeaside Plantation
Overview
This four-story, historically inspired Charleston-style home features historically sourced custom features. It is three blocks from the beach in the private-gated Seaside Plantation, located in the Tilghman Beach section of North Myrtle Beach. The front of the property features a Buckingham slate circle driveway and heavy landscaping, including magnolias, hydrangeas, and a view of the sweeping porches, which feature historical milled railings and balusters. The Grand Charleston entrance gate welcomes you as you enter the under-house breezeway with lots of detail including Emtek Nickle door knobs, Buckingham Slate flagstone, oyster tabby stucco walls and patterned wood slat ceilings. The private court area with privacy oyster tabby stucco walls feature automatic drip lines, making it the perfect spot for your fountain and plants. The courtyard guest suite features oyster tabby stucco walls, a gas fireplace with reclaimed wood beam mantel, a wet bar with reclaimed wood counters, James River black walnut wood cabinets Continuing through the breezeway, you'll find a convenient mud area for gear, a laundry room with tile floors, windows for natural lighting, a Neptune gas dryer and washing machine, shelving, and an extra-large architecturally salvaged farm sink. The breezeway leads to a covered veranda. Beyond is a grassed terrace and a lower recreation area below featuring a basketball court, and the lake beyond. The landscape yard features slate walkways, large palm trees, magnolias, azaleas, and hydrangeas, extensive lighting. There are two climate-controlled garages with beadboard walls and a working sink. A second slate-covered driveway allows access from the main road through Charleston-designed driveway gates. The second-level first floor features custom wood blinds, Charleston-style windows, heart pine floors, stained glass windows, James River black walnut appointments, crown moldings, and 12-foot ceilings. The spacious dining room features a triple window and handcrafted black walnut columns. The living room features natural light, a wood-burning fireplace, black walnut plate rails, and a door to the large Charleston front porch. The custom library features glass shelves, black walnut cabinets, and a pass-through bench seat with vintage shutters opening to the Carolina room. The Carolina room features floor-to-ceiling windows and views of the terraced areas below and the lake beyond. The large kitchen features an Italian-style terracotta tile floor, a natural gas Wolf oven, custom shelving, pull-out under-counter shelving, a one-of-a-kind cookbook rack, multi-tiered wine rack, double refrigerators, and a butler pantry. The butler's pantry features custom glass cabinet doors, black walnut countertops, a half bath, and a second service staircase to the ground-level mud area for receiving deliveries. The third level features the master bedroom with a private Charleston porch overlooking the yard and lake, three full baths, one with a clawfoot extra-large tub, and an additional two bedrooms, walk-in closets, and double sets of French doors to the upper Charleston porches. The fourth-level loft offers South Carolina-sourced pine plank walls, ceilings, and floors. It also has a game room with two built-in day beds, two large bedrooms, a full bath, and a second laundry area. This loft has plenty of natural light with many windows and a fifth-level windowed cupola with its own views. The house features three heat-pump climate-controlled zones, tankless natural gas hot water. The home has total sq. footage of 7139 ft. with 4,848 interior heated sq. ft and an additional 554 sq. ft. heated garages. This home is truly a must see!
Agriculture / Farm
Grazing Permits Blm: ,No,
Horse: No
Grazing Permits Forest Service: ,No,
Grazing Permits Private: ,No,
Irrigation Water Rights: ,No,
Farm Credit Service Incl: ,No,
Crops Included: ,No,
Association Fees / Info
Hoa Frequency: Monthly
Hoa Fees: 180
Hoa: 1
Hoa Includes: CommonAreas, Pools, RecreationFacilities
Community Features: GolfCartsOK, Gated, LongTermRentalAllowed, Pool
Assoc Amenities: Gated, OwnerAllowedGolfCart, PetRestrictions
Bathroom Info
Total Baths: 6.00
Halfbaths: 1
Fullbaths: 5
Bedroom Info
Beds: 6
Building Info
New Construction: No
Levels: ThreeOrMore
Year Built: 2006
Mobile Home Remains: ,No,
Zoning: RES
Style: Other
Construction Materials: HardiPlankType, WoodFrame
Buyer Compensation
Exterior Features
Spa: No
Patio and Porch Features: Balcony, RearPorch, Deck, FrontPorch, Patio
Pool Features: Community, OutdoorPool
Foundation: Slab
Exterior Features: Balcony, Deck, Fence, SprinklerIrrigation, Porch, Patio, Storage
Financial
Lease Renewal Option: ,No,
Garage / Parking
Parking Capacity: 6
Garage: Yes
Carport: No
Parking Type: Attached, Garage, TwoCarGarage
Open Parking: No
Attached Garage: Yes
Garage Spaces: 2
Green / Env Info
Interior Features
Floor Cover: Other, Tile, Wood
Fireplace: Yes
Laundry Features: WasherHookup
Furnished: Unfurnished
Interior Features: Fireplace, SplitBedrooms, WindowTreatments, BedroomonMainLevel, EntranceFoyer, InLawFloorplan, KitchenIsland, Loft, StainlessSteelAppliances, SolidSurfaceCounters
Appliances: Dishwasher, Disposal, Microwave, Range, Refrigerator, RangeHood, Dryer, Washer
Lot Info
Lease Considered: ,No,
Lease Assignable: ,No,
Acres: 0.29
Land Lease: No
Lot Description: CulDeSac, CityLot, IrregularLot
Misc
Pool Private: No
Pets Allowed: OwnerOnly, Yes
Offer Compensation
Other School Info
Property Info
County: Horry
View: No
Senior Community: No
Stipulation of Sale: None
Habitable Residence: ,No,
Property Sub Type Additional: Detached
Property Attached: No
Security Features: FireSprinklerSystem, GatedCommunity, SmokeDetectors
Disclosures: CovenantsRestrictionsDisclosure,SellerDisclosure
Rent Control: No
Construction: Resale
Room Info
Basement: ,No,
Sold Info
Sqft Info
Building Sqft: 7160
Living Area Source: Owner
Sqft: 5402
Tax Info
Unit Info
Utilities / Hvac
Heating: Central, Electric, Gas
Cooling: CentralAir
Electric On Property: No
Cooling: Yes
Utilities Available: CableAvailable, ElectricityAvailable, NaturalGasAvailable, PhoneAvailable, SewerAvailable, UndergroundUtilities, WaterAvailable
Heating: Yes
Water Source: Public
Waterfront / Water
Waterfront: No
Courtesy of Century 21 Thomas
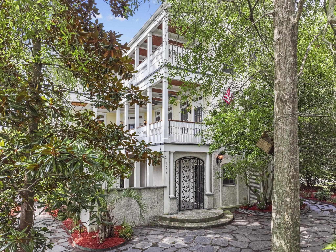
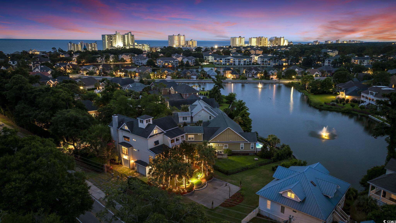
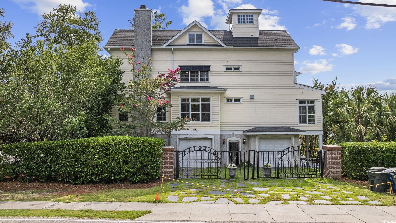
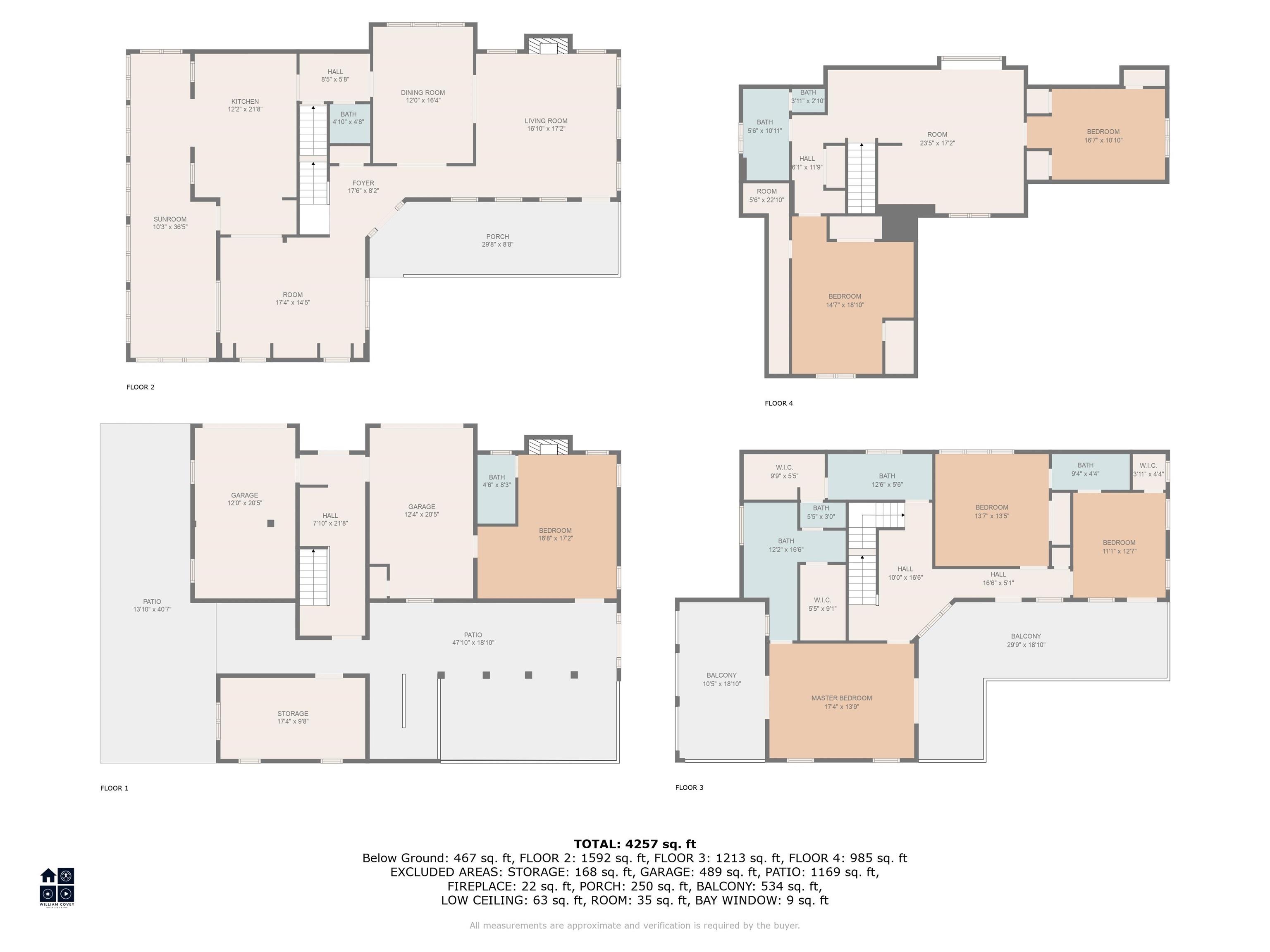
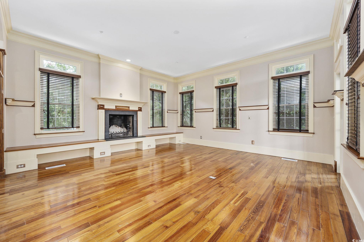
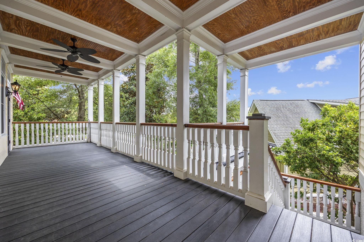
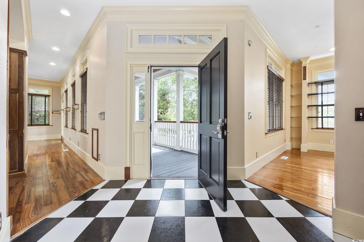
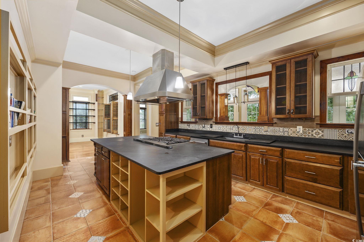
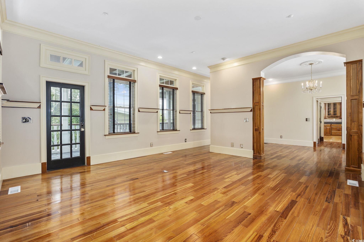
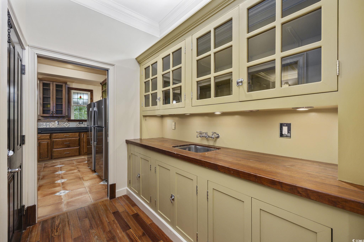
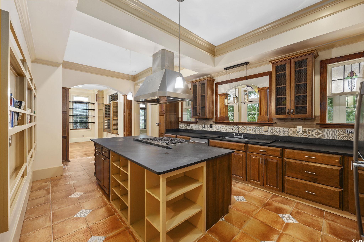
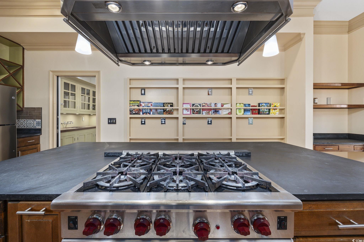
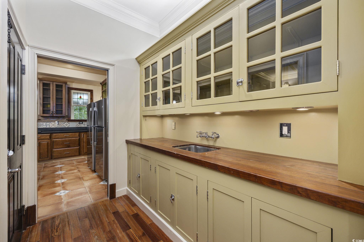
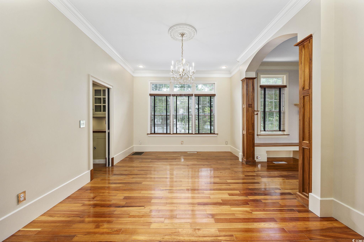
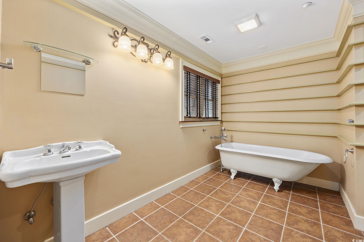
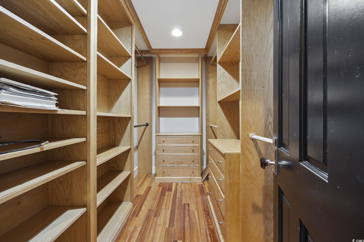
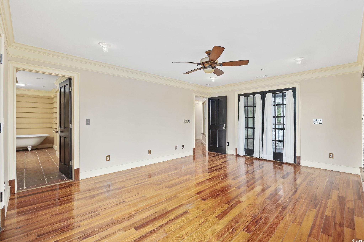
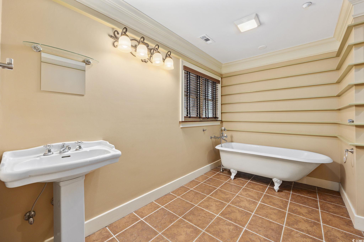
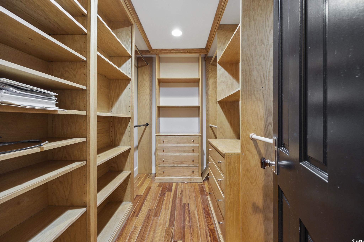
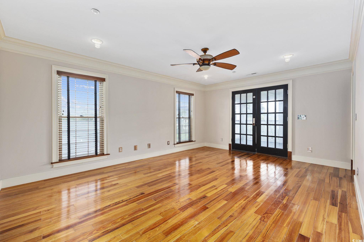
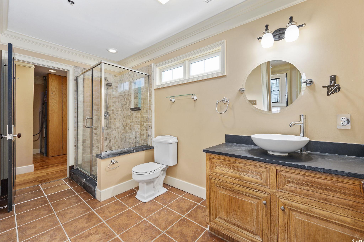
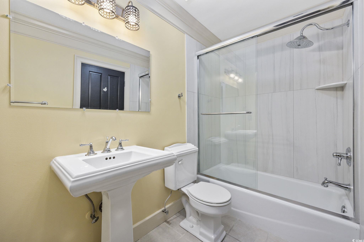
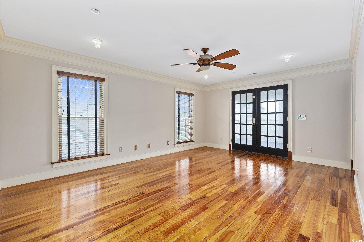
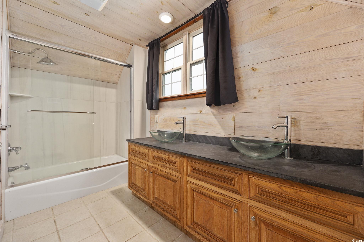
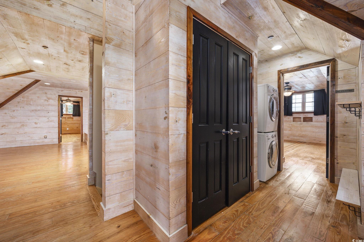
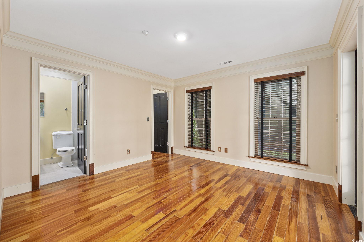
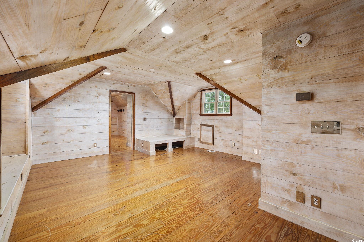
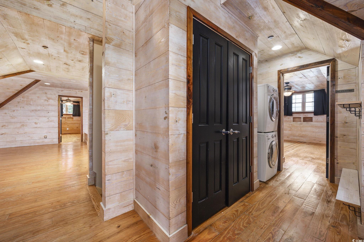
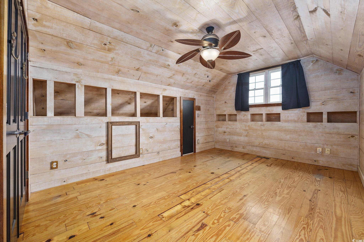
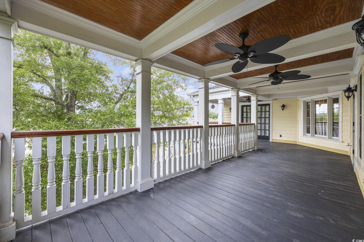
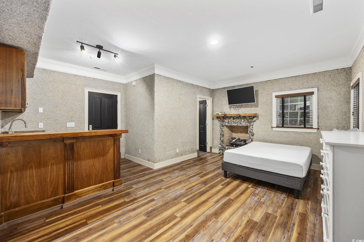
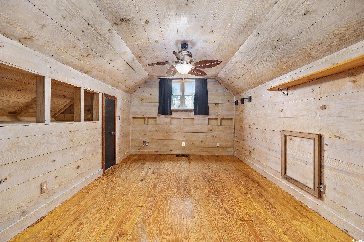
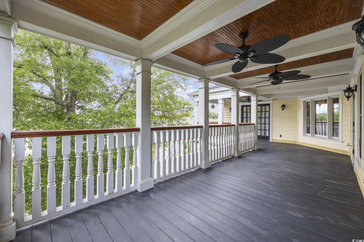
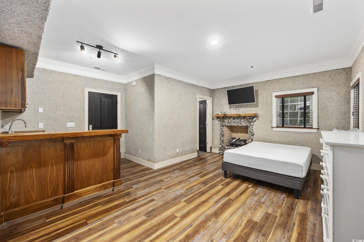
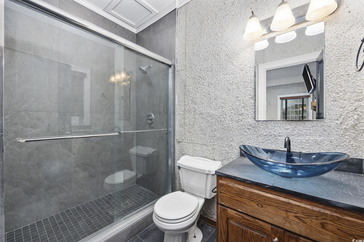
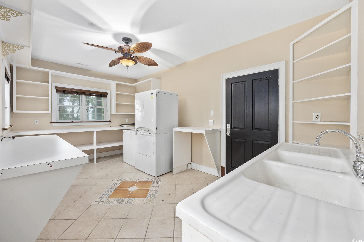
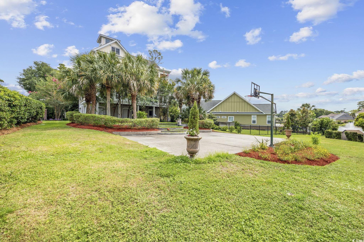
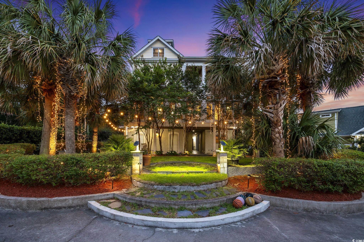
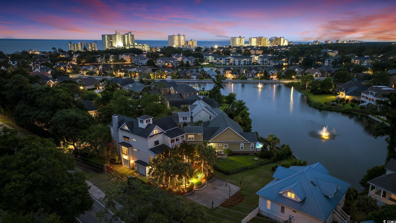
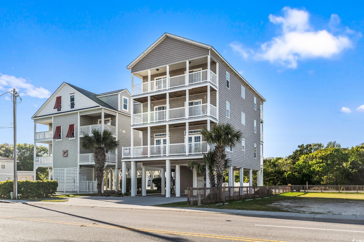
 MLS# 2409213
MLS# 2409213  Provided courtesy of © Copyright 2024 Coastal Carolinas Multiple Listing Service, Inc.®. Information Deemed Reliable but Not Guaranteed. © Copyright 2024 Coastal Carolinas Multiple Listing Service, Inc.® MLS. All rights reserved. Information is provided exclusively for consumers’ personal, non-commercial use,
that it may not be used for any purpose other than to identify prospective properties consumers may be interested in purchasing.
Images related to data from the MLS is the sole property of the MLS and not the responsibility of the owner of this website.
Provided courtesy of © Copyright 2024 Coastal Carolinas Multiple Listing Service, Inc.®. Information Deemed Reliable but Not Guaranteed. © Copyright 2024 Coastal Carolinas Multiple Listing Service, Inc.® MLS. All rights reserved. Information is provided exclusively for consumers’ personal, non-commercial use,
that it may not be used for any purpose other than to identify prospective properties consumers may be interested in purchasing.
Images related to data from the MLS is the sole property of the MLS and not the responsibility of the owner of this website.