Little River, SC 29566
- 3Beds
- 2Full Baths
- 1Half Baths
- 2,415SqFt
- 2022Year Built
- 0.14Acres
- MLS# 2415274
- Residential
- Detached
- Active
- Approx Time on Market3 days
- AreaLittle River Area--North of Hwy 9
- CountyHorry
- SubdivisionBeach Bungalows @ Bridgewater
Overview
Welcome home to this pristine beach bungalow in the popular community of Bridgewater, located across from McLeod Seacoast Hospital in Little River. This home is only 2 years old, and still looks brand new. The Laguna floor plan is a two-story 3 bedroom 2.5 bath home boasting tons of wonderful features. Step into the foyer setting the stage for the beautiful space behind it. The main living space is an open concept with a tray ceiling in the living room, separate space for dining and a customized kitchen that is a chef's dream with an 8' island, stainless steel undermount single-bowl sink, stainless steel appliances, quartz countertops, tile backsplash, gas stove, double oven, and a large walk-in pantry with shelving galore. First floor owner's suite offers a walk-in tiled shower, separate water closet, double quartz vanity and a spacious walk-in closet. Enter from the garage into the mud room with built-in hall tree and bench, half bath, and separate laundry room with a utility sink. The finished two-car garage is covered with epoxy flooring. Nice landscaping offers great curb appeal, and a fenced-in backyard with covered outdoor patio is perfect for grilling and entertaining with family and friends. The second floor is a great space for guests featuring a sizable loft area with second and third bedrooms and full private bath. Extra storage closet on the second floor. Bridgewater is a lifestyle, and offers a 5,000-square-foot clubhouse, perfect for social gatherings, state-of-the-art fitness center, resort-style pool with private cabanas, pickelball court, kayak launch, fire pit, outdoor covered pavilion with grills and TV's, two dog parks, community garden, and a playground. Only a short drive to the beach, restaurants, entertainment and shopping in NMB, something for the entire family to enjoy. This beautiful property is a must-see! Square footage is approximate and not guaranteed. Buyer is responsible for verification.
Agriculture / Farm
Grazing Permits Blm: ,No,
Horse: No
Grazing Permits Forest Service: ,No,
Grazing Permits Private: ,No,
Irrigation Water Rights: ,No,
Farm Credit Service Incl: ,No,
Crops Included: ,No,
Association Fees / Info
Hoa Frequency: Monthly
Hoa Fees: 208
Hoa: 1
Hoa Includes: AssociationManagement, CommonAreas, LegalAccounting, Pools, RecreationFacilities, Trash
Community Features: Clubhouse, GolfCartsOK, RecreationArea, TennisCourts, LongTermRentalAllowed, Pool
Assoc Amenities: Clubhouse, OwnerAllowedGolfCart, OwnerAllowedMotorcycle, PetRestrictions, TenantAllowedGolfCart, TennisCourts, TenantAllowedMotorcycle
Bathroom Info
Total Baths: 3.00
Halfbaths: 1
Fullbaths: 2
Bedroom Info
Beds: 3
Building Info
New Construction: No
Levels: Two
Year Built: 2022
Mobile Home Remains: ,No,
Zoning: res
Construction Materials: HardiPlankType, WoodFrame
Buyer Compensation
Exterior Features
Spa: No
Patio and Porch Features: Balcony, RearPorch, FrontPorch
Pool Features: Community, OutdoorPool
Foundation: Slab
Exterior Features: Balcony, Fence, SprinklerIrrigation, Porch
Financial
Lease Renewal Option: ,No,
Garage / Parking
Parking Capacity: 4
Garage: Yes
Carport: No
Parking Type: Attached, TwoCarGarage, Garage, GarageDoorOpener
Open Parking: No
Attached Garage: Yes
Garage Spaces: 2
Green / Env Info
Green Energy Efficient: Doors, Windows
Interior Features
Floor Cover: Carpet, LuxuryVinylPlank, Tile
Door Features: InsulatedDoors
Fireplace: No
Laundry Features: WasherHookup
Furnished: Unfurnished
Interior Features: Attic, PermanentAtticStairs, WindowTreatments, BreakfastBar, BedroomonMainLevel, EntranceFoyer, KitchenIsland, StainlessSteelAppliances, SolidSurfaceCounters
Appliances: DoubleOven, Dishwasher, Disposal, Microwave, Range, Refrigerator, RangeHood
Lot Info
Lease Considered: ,No,
Lease Assignable: ,No,
Acres: 0.14
Land Lease: No
Lot Description: CityLot, Rectangular
Misc
Pool Private: No
Pets Allowed: OwnerOnly, Yes
Offer Compensation
Other School Info
Property Info
County: Horry
View: No
Senior Community: No
Stipulation of Sale: None
Habitable Residence: ,No,
Property Sub Type Additional: Detached
Property Attached: No
Security Features: SmokeDetectors
Disclosures: CovenantsRestrictionsDisclosure,SellerDisclosure
Rent Control: No
Construction: Resale
Room Info
Basement: ,No,
Sold Info
Sqft Info
Building Sqft: 3577
Living Area Source: PublicRecords
Sqft: 2415
Tax Info
Unit Info
Utilities / Hvac
Heating: Central, Electric
Cooling: CentralAir
Electric On Property: No
Cooling: Yes
Utilities Available: CableAvailable, ElectricityAvailable, NaturalGasAvailable, PhoneAvailable, SewerAvailable, UndergroundUtilities, WaterAvailable
Heating: Yes
Water Source: Public
Waterfront / Water
Waterfront: No
Directions
Bridgewater community is located off Hwy 9 in Little River, across from McLead Seacoast Hospital.Courtesy of Realty One Group Docksidenorth - Cell: 843-443-5423
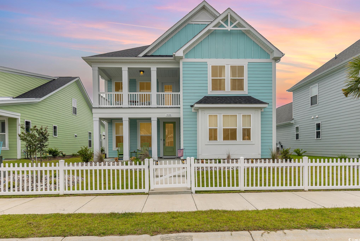
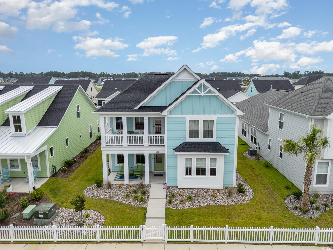
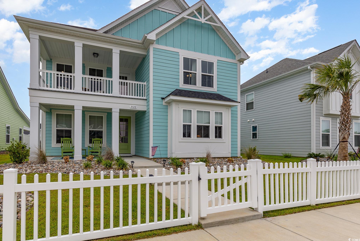
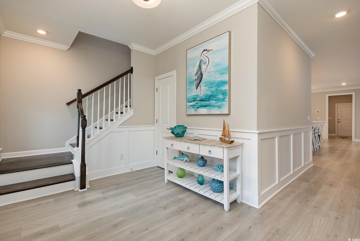
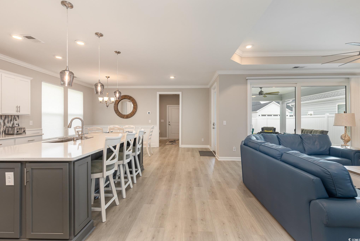
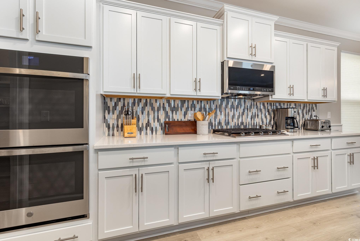
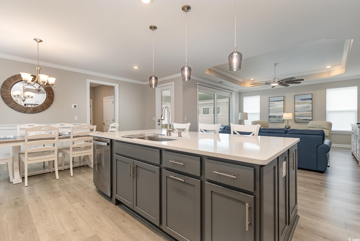
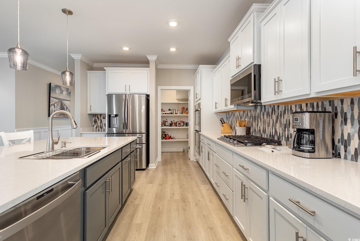
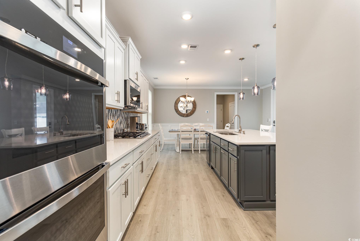
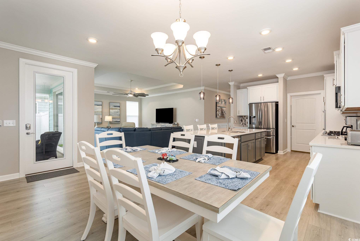
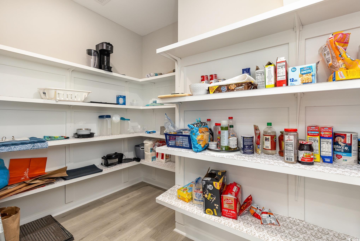
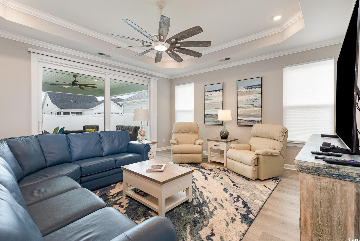
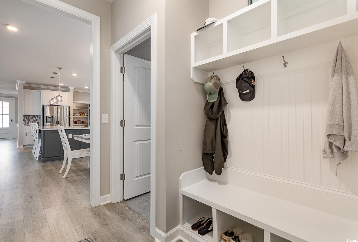
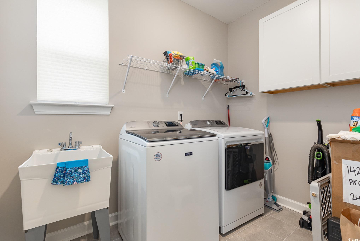
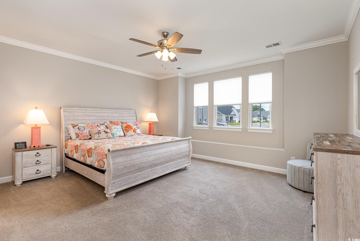
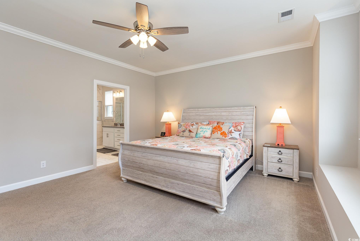
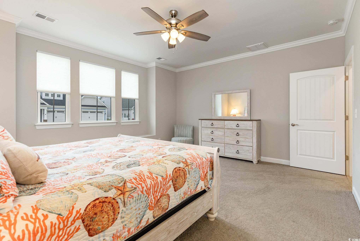
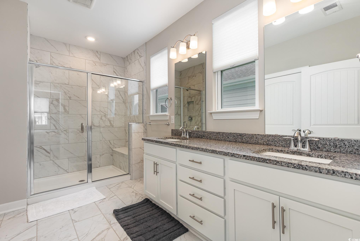
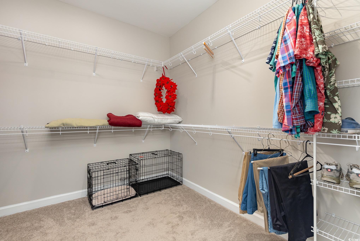
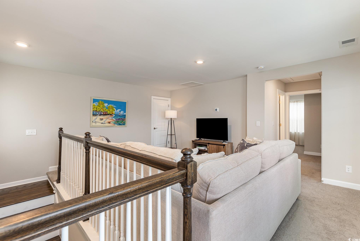
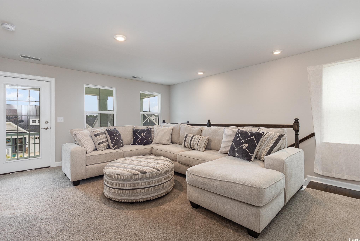
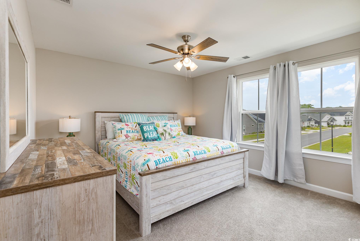
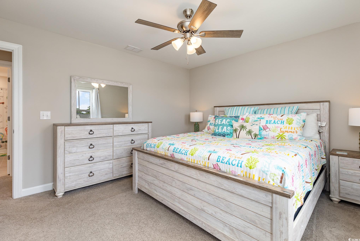
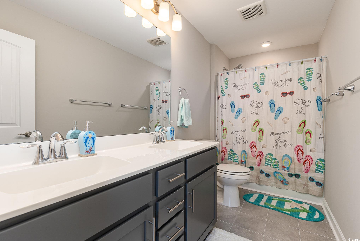
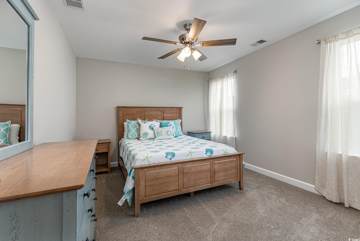
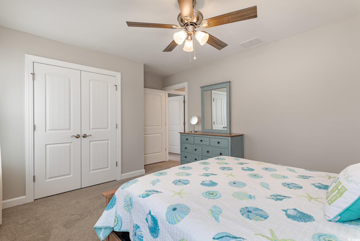
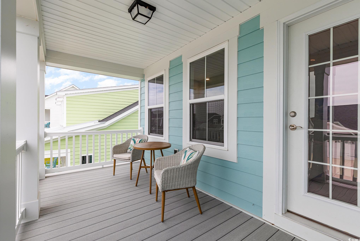
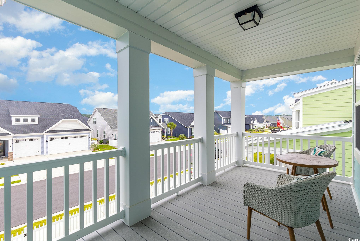
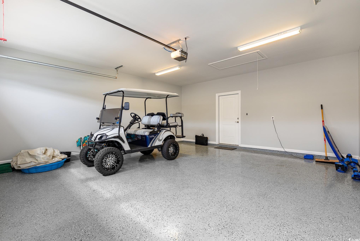
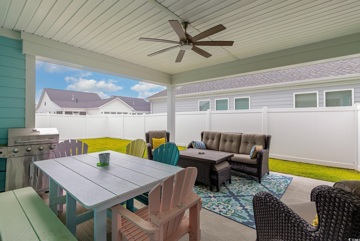
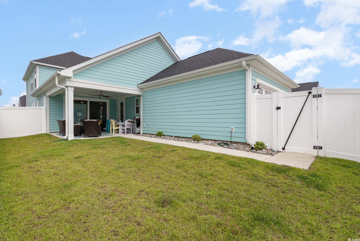
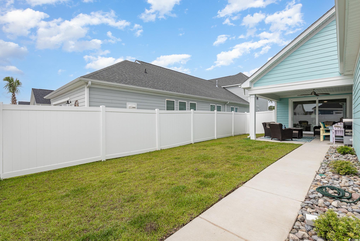
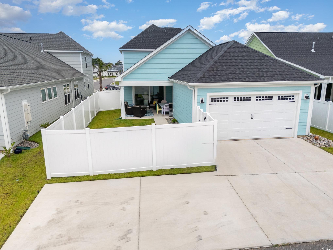
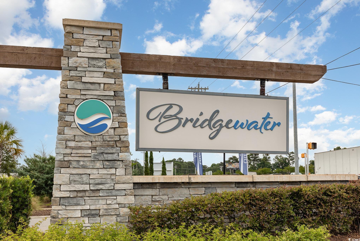
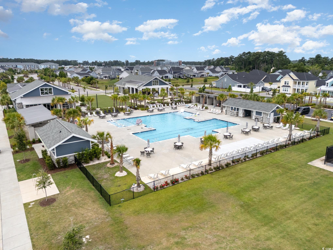
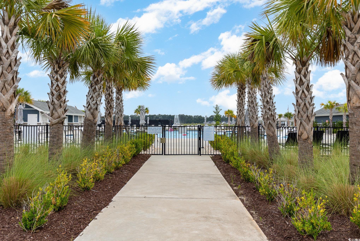
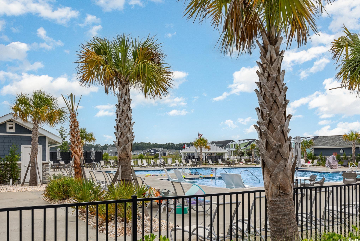
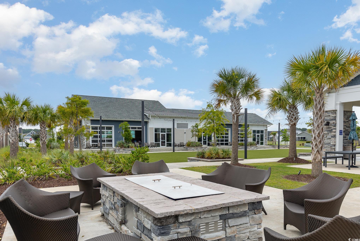
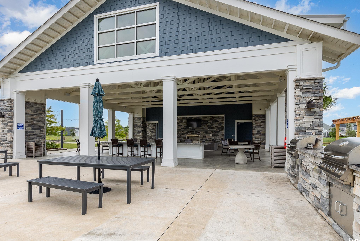
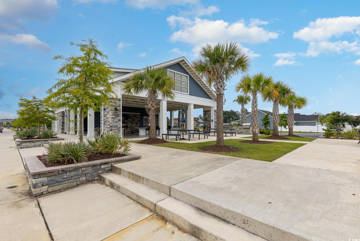
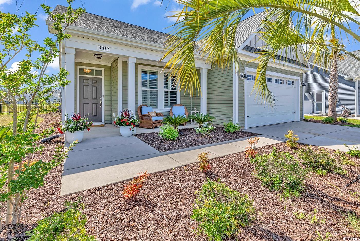
 MLS# 2414980
MLS# 2414980 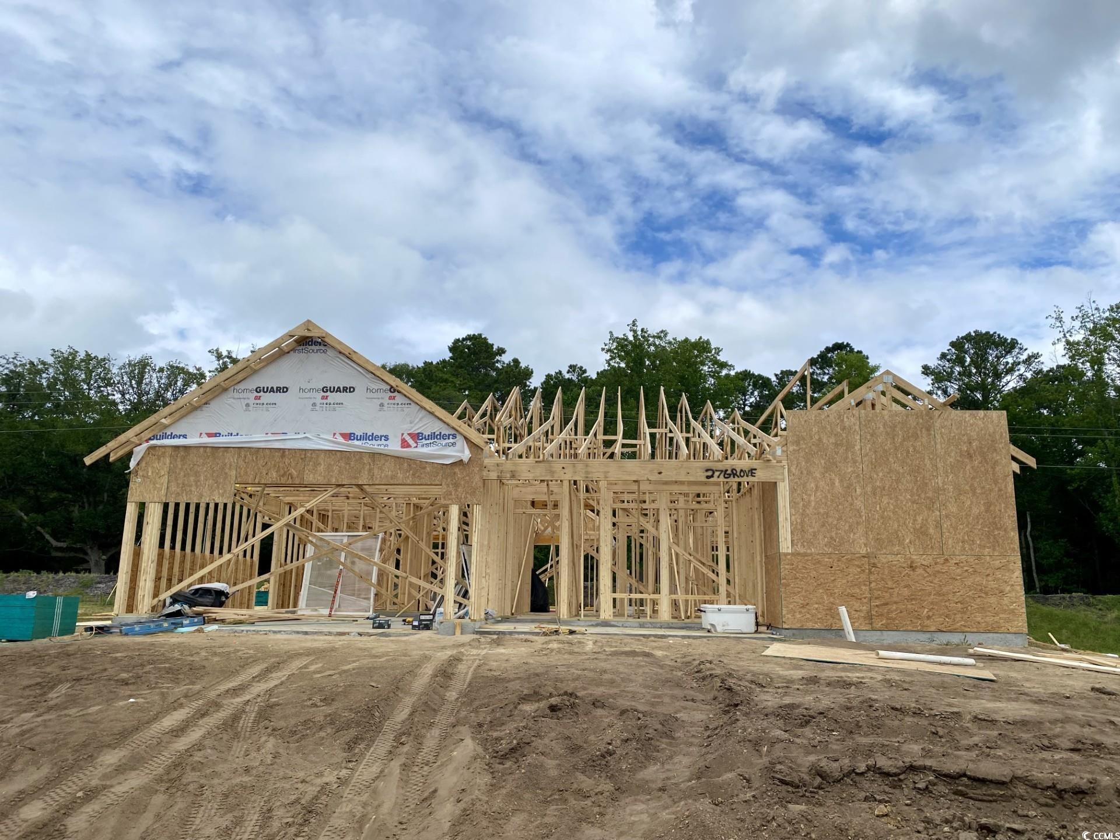
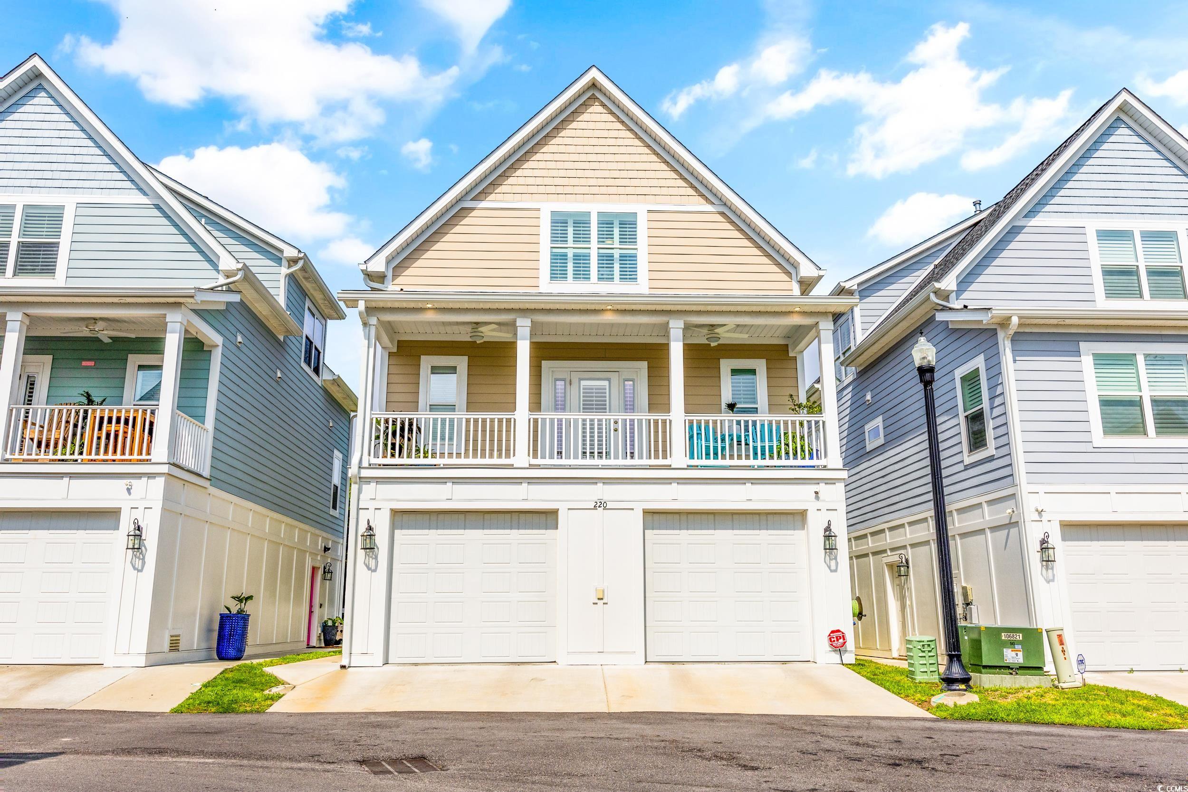
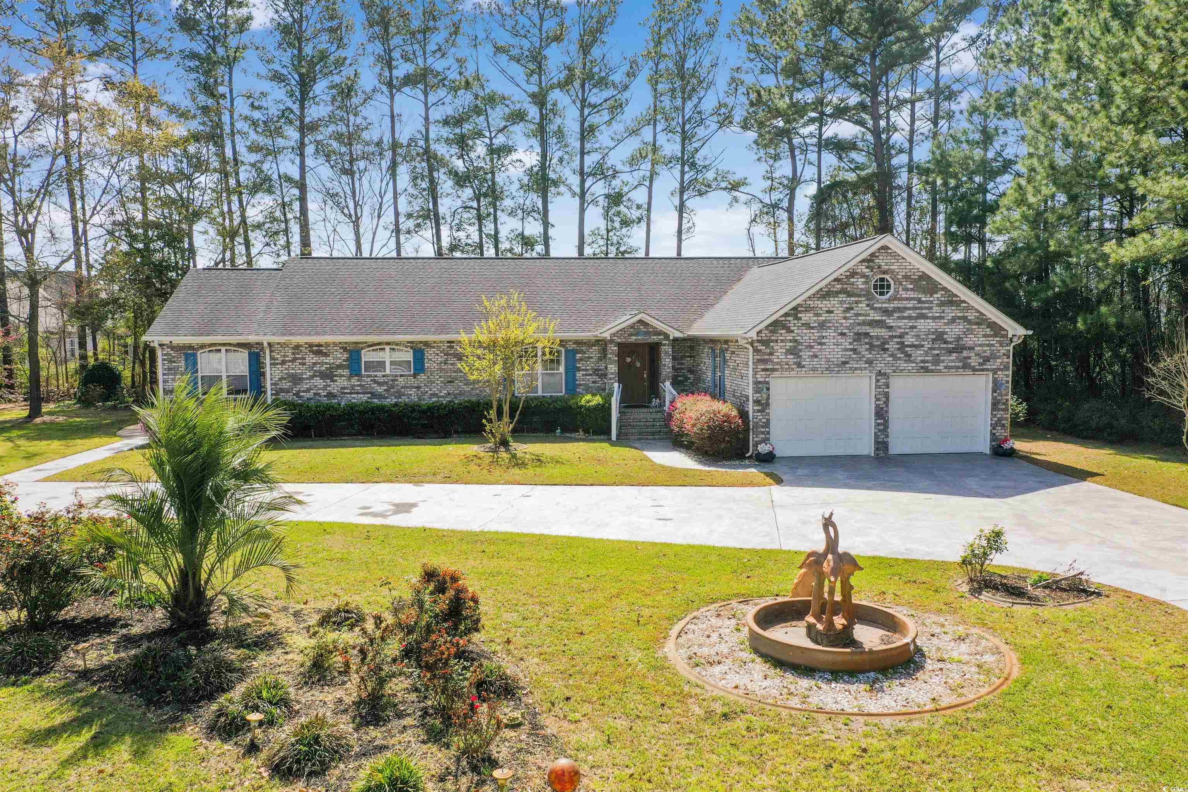
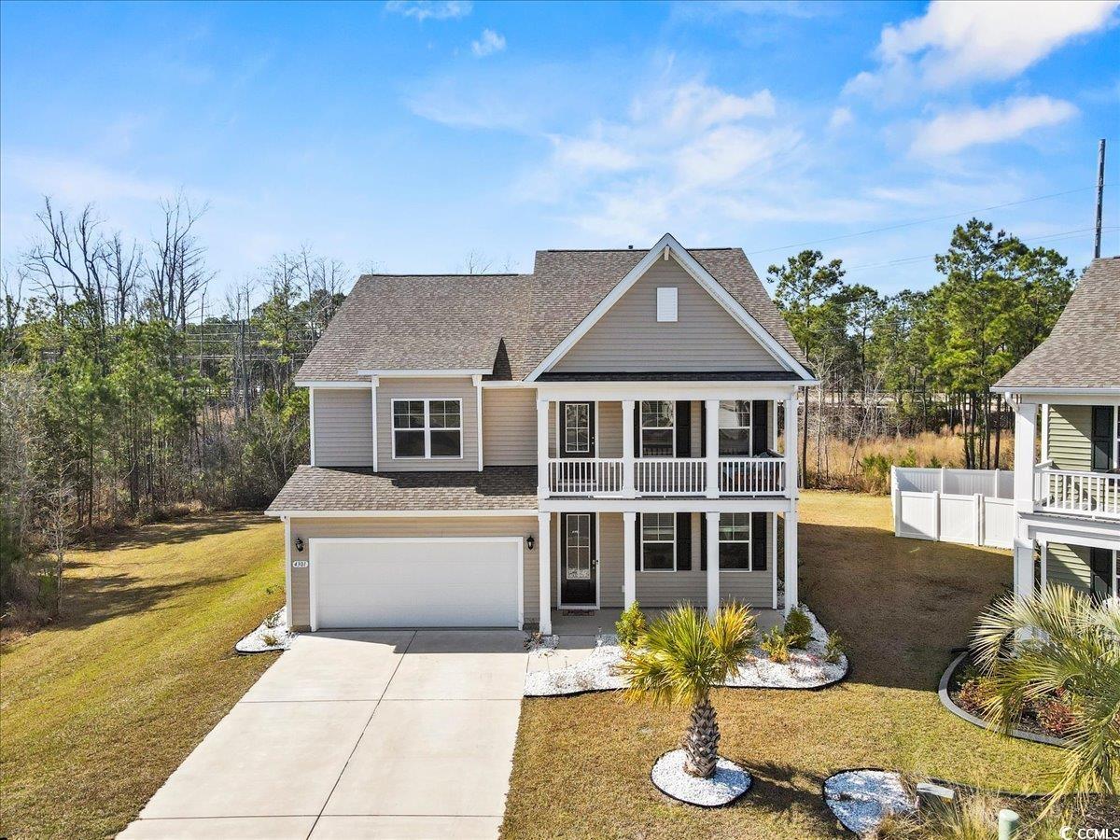
 Provided courtesy of © Copyright 2024 Coastal Carolinas Multiple Listing Service, Inc.®. Information Deemed Reliable but Not Guaranteed. © Copyright 2024 Coastal Carolinas Multiple Listing Service, Inc.® MLS. All rights reserved. Information is provided exclusively for consumers’ personal, non-commercial use,
that it may not be used for any purpose other than to identify prospective properties consumers may be interested in purchasing.
Images related to data from the MLS is the sole property of the MLS and not the responsibility of the owner of this website.
Provided courtesy of © Copyright 2024 Coastal Carolinas Multiple Listing Service, Inc.®. Information Deemed Reliable but Not Guaranteed. © Copyright 2024 Coastal Carolinas Multiple Listing Service, Inc.® MLS. All rights reserved. Information is provided exclusively for consumers’ personal, non-commercial use,
that it may not be used for any purpose other than to identify prospective properties consumers may be interested in purchasing.
Images related to data from the MLS is the sole property of the MLS and not the responsibility of the owner of this website.