Myrtle Beach, SC 29575
- 5Beds
- 3Full Baths
- 1Half Baths
- 3,068SqFt
- 2002Year Built
- 0.33Acres
- MLS# 2415028
- Residential
- Detached
- Active
- Approx Time on Market5 days
- AreaMyrtle Beach Area--Includes Prestwick & Lakewood
- CountyHorry
- SubdivisionPrestwick
Overview
Welcome to this stunning, move-in ready, fully updated home in Prestwick Country Club in Myrtle Beach, South Carolina. Prestwick is a gated and guarded community with a golf course, driving range, pool complex, and tennis and pickle ball club. This 5 bedroom, 3.5 bath home sits on a large and maturely landscaped .33 acre corner lot! The landscaping has been well thought out and has an irrigation system and French drains around the perimeter. The curb appeal is stunning with a side load garage, half wrap around porch and plenty of space to sit outside. The concrete fiber exterior, shutters, and trim has been recently painted as well as the whole interior. Walk through the front door and be greeted with extremely high ceilings and the formal dining room that opens to the kitchen and living room. There are engineered SPC floors throughout the first floor and tile. The living room has a gas fireplace, built in cabinets surrounding the TV and an extra living space that enlarges the living room or could be a nice sitting room or sunroom with a view of the backyard. The kitchen boasts plenty of cabinets, granite countertops and a new granite island with single bowl sink. The range is a brand new JennAir gas 6-burner with exhaust. There is the option of dining at the breakfast bar, dining nook, or formal dining room. The spacious owners' suite is designed to impress, featuring a walk-in closet and French doors that lead to a luxurious bathroom. The bathroom is equipped with double sinks, a separate soaking tub, a frameless tile shower with dual shower heads (including a rain head), and additional discreet pull-out storage along with a laundry bin. The laundry room, conveniently situated on the first floor near the owners' suite, boasts extra cabinets, a tile backsplash, and a dedicated folding area, highlighting its practicality and style. The garage is a true two-car space complete with a new hot water heater, a recently installed garage motor, and a whole-house surge protector for added convenience and safety. Up the hardwood stairs you'll find two bedrooms that share a remodeled jack and jill bathroom. This updated space features custom cabinetry, a subway tile backsplash, a tub/shower combination, and tasteful, fresh updates throughout. The other guest bedroom shares a bathroom with the largest room upstairs, which is currently configured as an office but can also serve as a bedroom. There is plenty of storage in this home and two attic entrances with one having pull down stairs. At the rear of the house, the painted concrete and landscaping lights create a peaceful and private atmosphere, perfect for enjoying the outdoors and yard. The quality of this home is evidentyou won't want to miss out on this opportunity. The HOA includes use of the large pool and facilities, trash and recycling pick up, 24/7 gated access and a physical guard. Golf, tennis and social memberships are available for purchase as a separate fee from the monthly HOA dues. Prestwick is centrally located to everything that the Grand Strand has to offer, multiple beaches, shopping, dining, State Parks, and the Myrtle Beach International Airport. Schedule your showing today!
Agriculture / Farm
Grazing Permits Blm: ,No,
Horse: No
Grazing Permits Forest Service: ,No,
Grazing Permits Private: ,No,
Irrigation Water Rights: ,No,
Farm Credit Service Incl: ,No,
Crops Included: ,No,
Association Fees / Info
Hoa Frequency: Monthly
Hoa Fees: 185
Hoa: 1
Hoa Includes: AssociationManagement, CommonAreas, CableTV, LegalAccounting, Pools, Recycling, RecreationFacilities, Security, Trash
Community Features: Clubhouse, GolfCartsOK, Gated, RecreationArea, TennisCourts, Golf, LongTermRentalAllowed, Pool
Assoc Amenities: Clubhouse, Gated, OwnerAllowedGolfCart, PetRestrictions, Security, TennisCourts
Bathroom Info
Total Baths: 4.00
Halfbaths: 1
Fullbaths: 3
Bedroom Info
Beds: 5
Building Info
New Construction: No
Levels: Two
Year Built: 2002
Mobile Home Remains: ,No,
Zoning: RES
Style: Traditional
Construction Materials: HardiPlankType, WoodFrame
Buyer Compensation
Exterior Features
Spa: No
Patio and Porch Features: FrontPorch
Pool Features: Community, OutdoorPool
Exterior Features: SprinklerIrrigation
Financial
Lease Renewal Option: ,No,
Garage / Parking
Parking Capacity: 6
Garage: Yes
Carport: No
Parking Type: Attached, TwoCarGarage, Garage, GarageDoorOpener
Open Parking: No
Attached Garage: Yes
Garage Spaces: 2
Green / Env Info
Interior Features
Floor Cover: Carpet, Tile, Vinyl
Fireplace: Yes
Furnished: Unfurnished
Interior Features: Attic, Fireplace, Other, PermanentAtticStairs, SplitBedrooms, WindowTreatments, BreakfastBar, BedroomonMainLevel, BreakfastArea, KitchenIsland, StainlessSteelAppliances, SolidSurfaceCounters
Appliances: Dishwasher, Disposal, Microwave, Range, Refrigerator, RangeHood, Dryer, Washer
Lot Info
Lease Considered: ,No,
Lease Assignable: ,No,
Acres: 0.33
Land Lease: No
Lot Description: CornerLot, NearGolfCourse, OutsideCityLimits, Rectangular
Misc
Pool Private: No
Pets Allowed: OwnerOnly, Yes
Offer Compensation
Other School Info
Property Info
County: Horry
View: No
Senior Community: No
Stipulation of Sale: None
Habitable Residence: ,No,
Property Sub Type Additional: Detached
Property Attached: No
Security Features: GatedCommunity, SmokeDetectors, SecurityService
Disclosures: CovenantsRestrictionsDisclosure,SellerDisclosure
Rent Control: No
Construction: Resale
Room Info
Basement: ,No,
Sold Info
Sqft Info
Building Sqft: 3574
Living Area Source: Appraiser
Sqft: 3068
Tax Info
Unit Info
Utilities / Hvac
Heating: Central, Electric, Propane
Cooling: CentralAir
Electric On Property: No
Cooling: Yes
Heating: Yes
Waterfront / Water
Waterfront: No
Directions
GPS may take you to the side gate, it's closer to the side gate, but use the main gate off of 544 that is guarded for access.Courtesy of Bhhs Coastal Real Estate
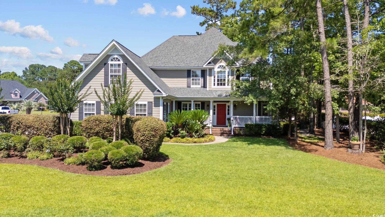
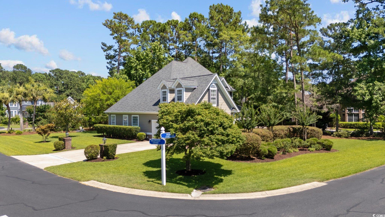
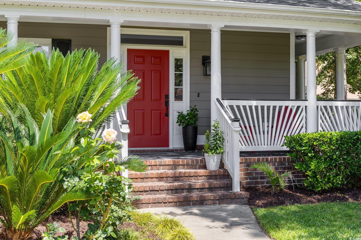
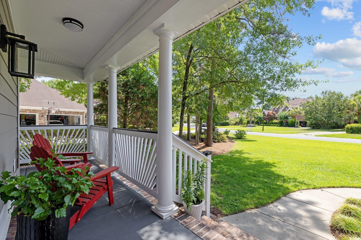
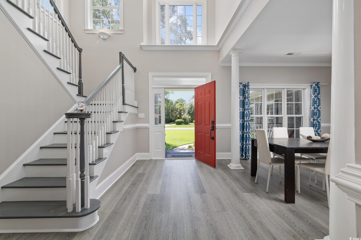
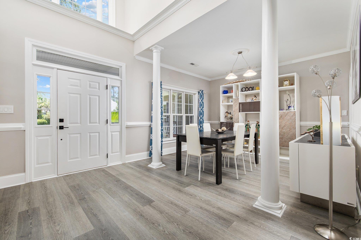
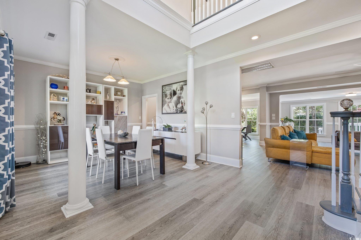
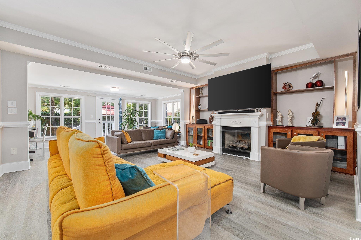
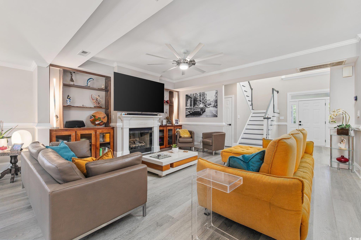
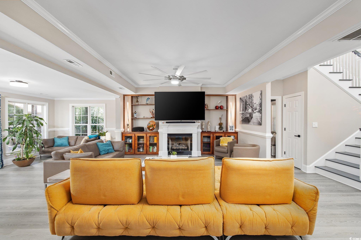
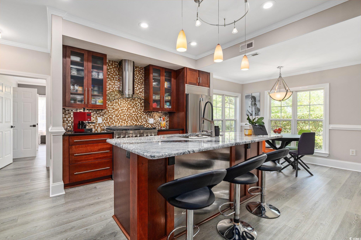
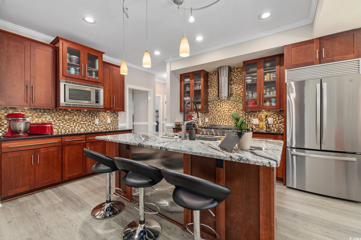
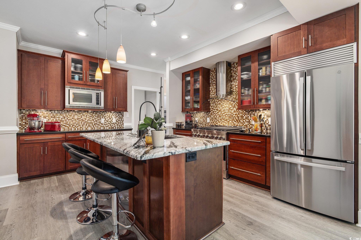
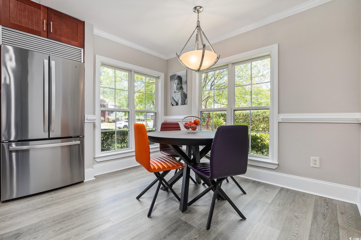
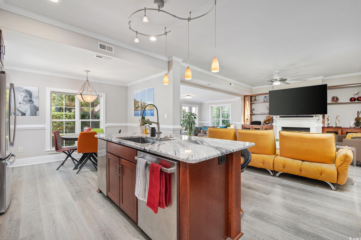
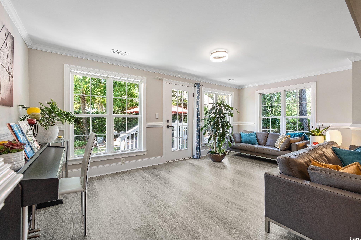
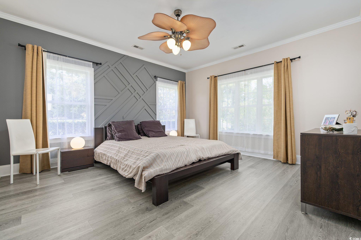
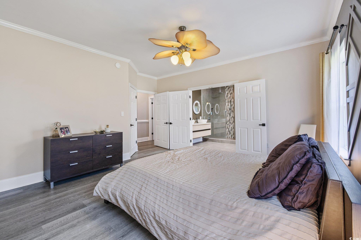
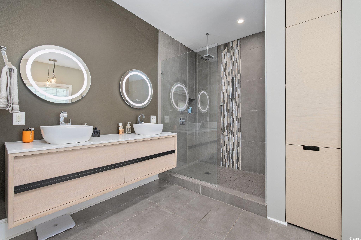
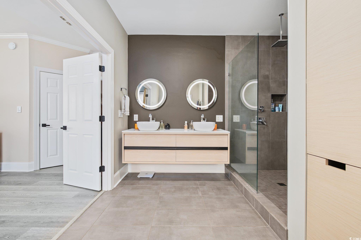
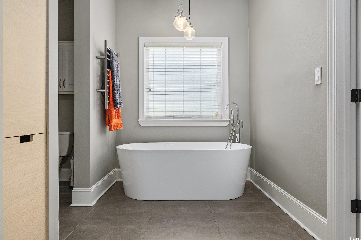
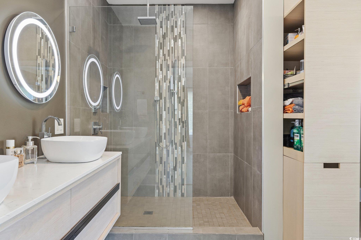
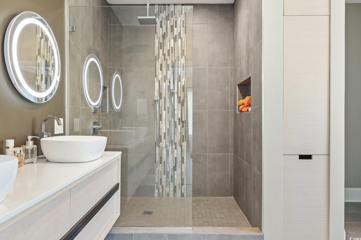
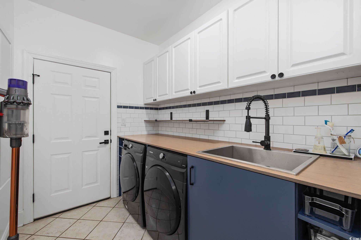
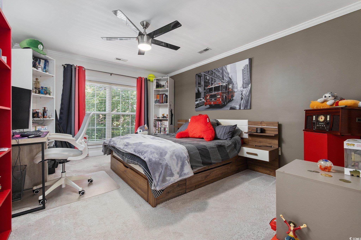
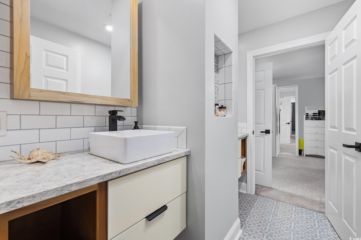
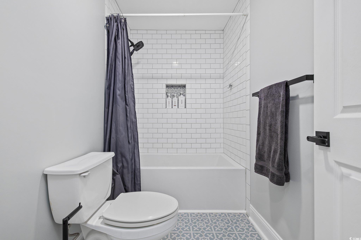
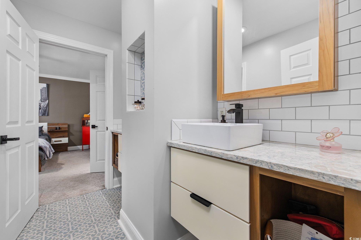
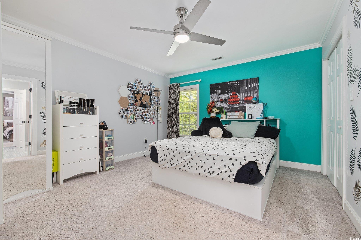
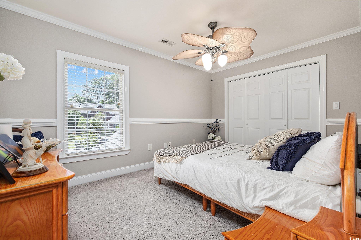
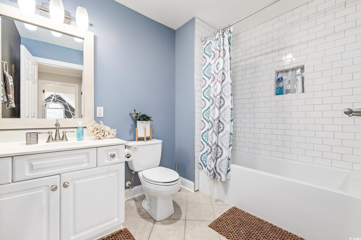
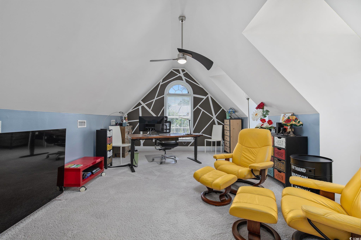
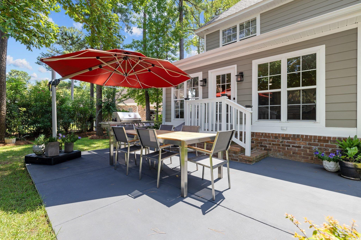
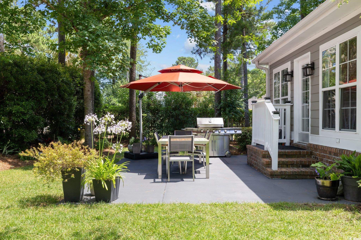
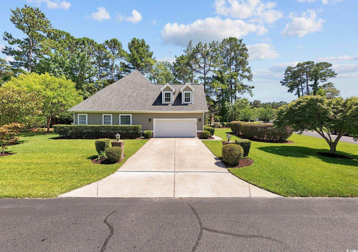
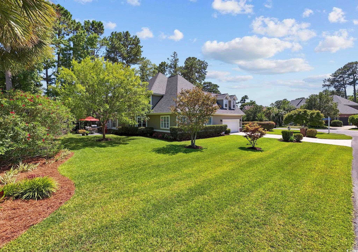
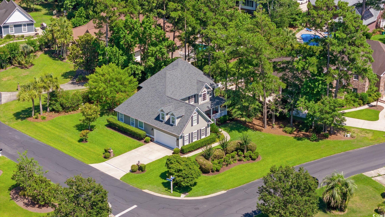
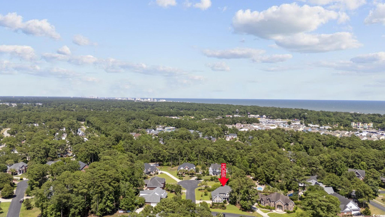
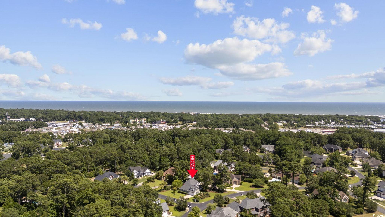
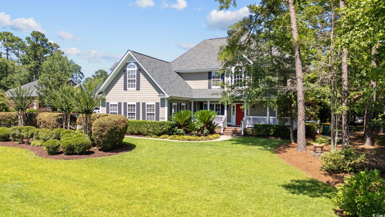
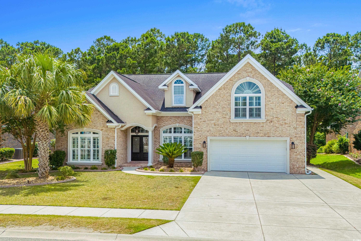
 MLS# 2415402
MLS# 2415402 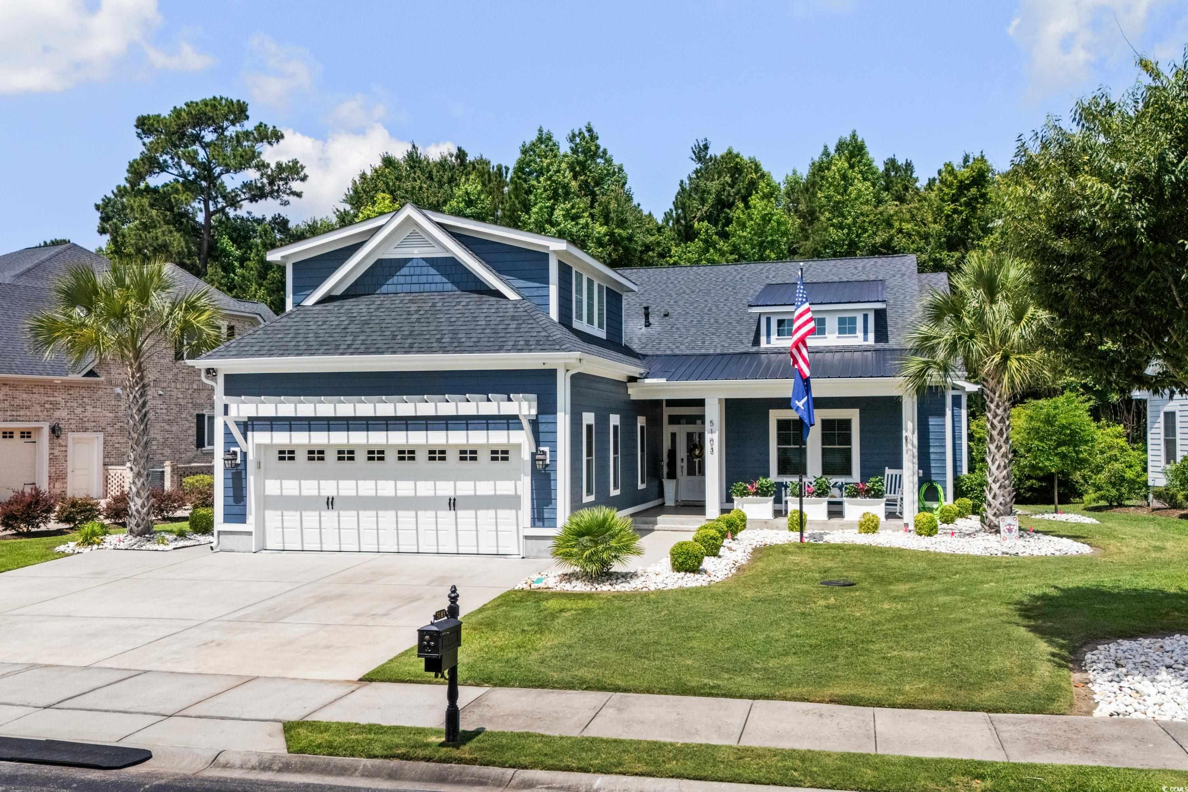
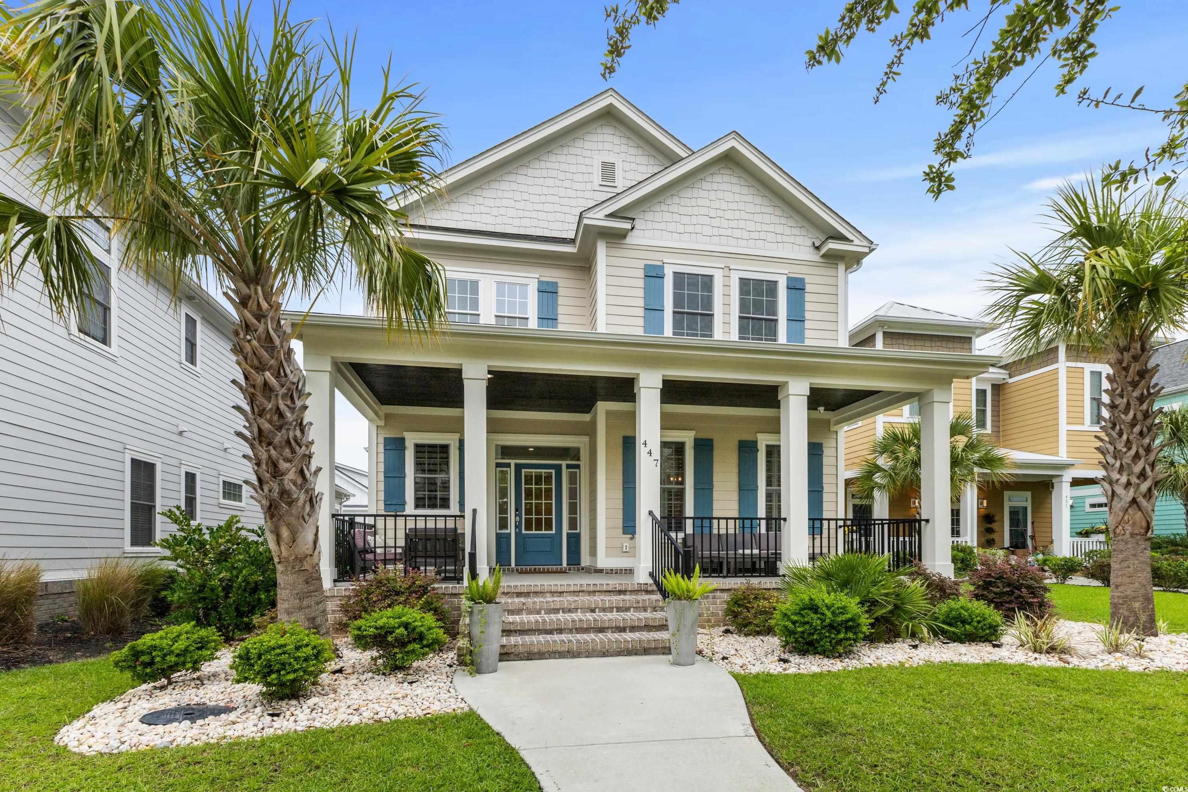
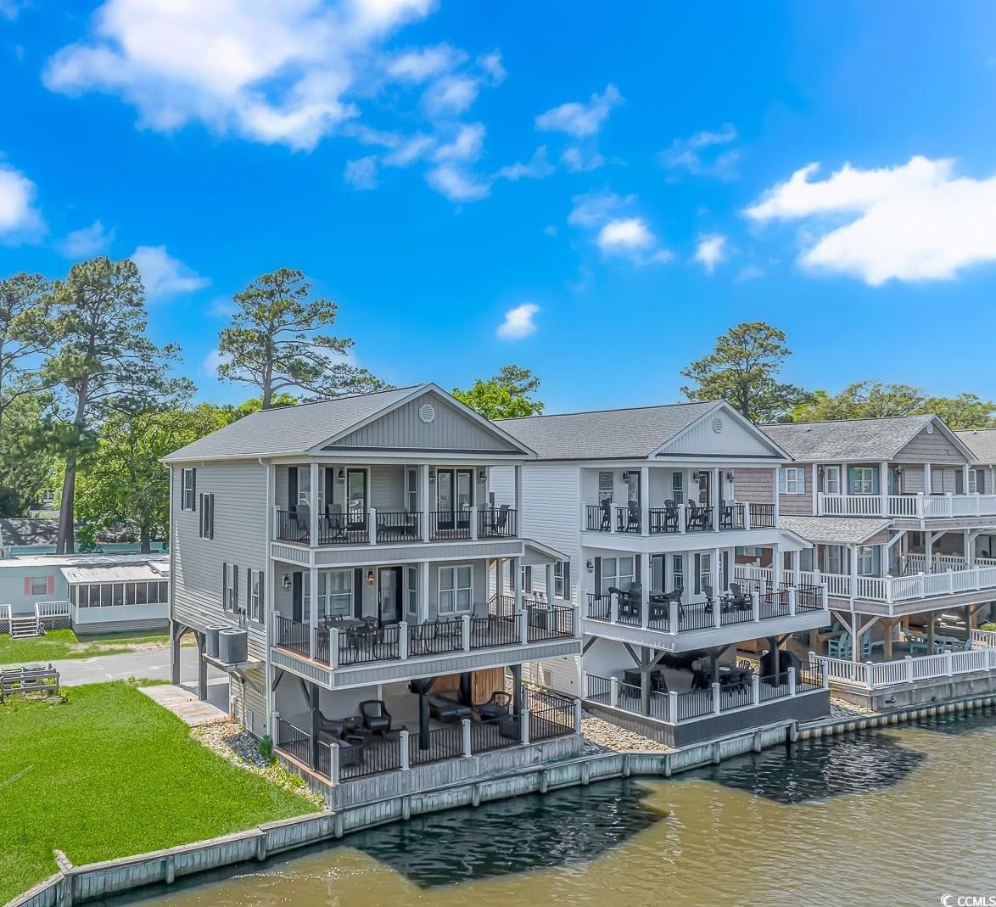
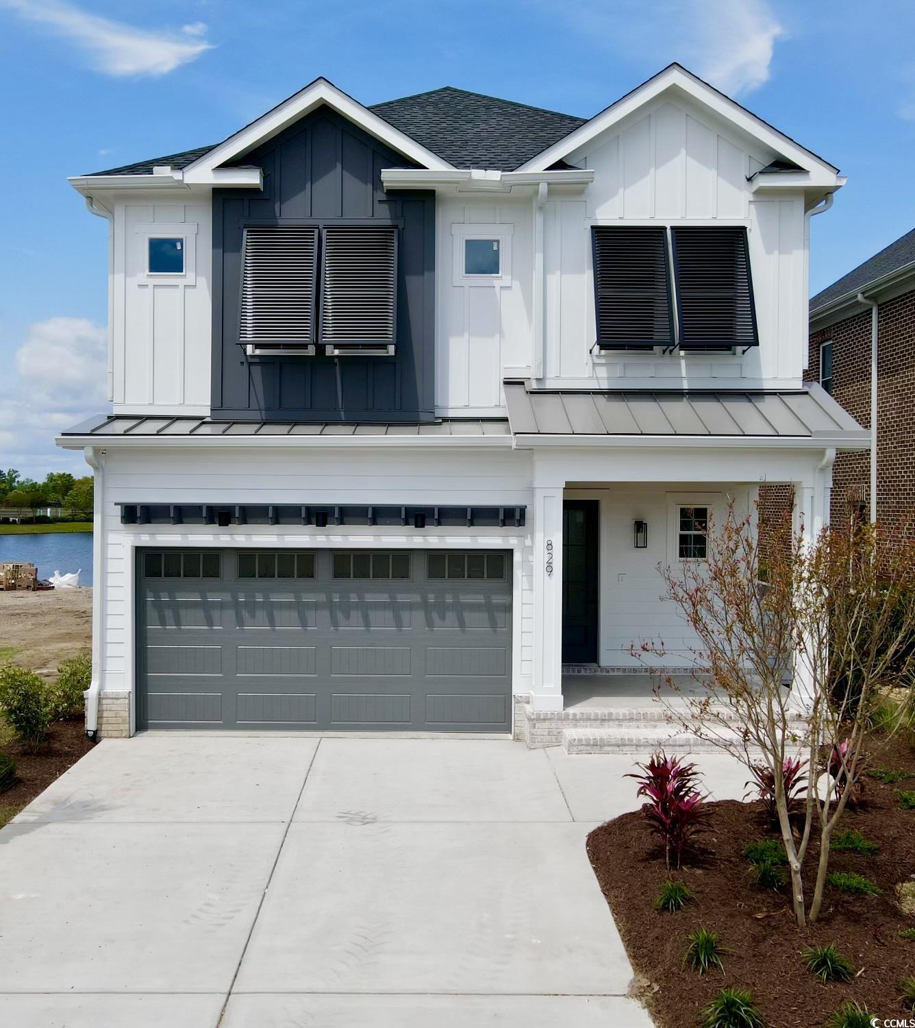
 Provided courtesy of © Copyright 2024 Coastal Carolinas Multiple Listing Service, Inc.®. Information Deemed Reliable but Not Guaranteed. © Copyright 2024 Coastal Carolinas Multiple Listing Service, Inc.® MLS. All rights reserved. Information is provided exclusively for consumers’ personal, non-commercial use,
that it may not be used for any purpose other than to identify prospective properties consumers may be interested in purchasing.
Images related to data from the MLS is the sole property of the MLS and not the responsibility of the owner of this website.
Provided courtesy of © Copyright 2024 Coastal Carolinas Multiple Listing Service, Inc.®. Information Deemed Reliable but Not Guaranteed. © Copyright 2024 Coastal Carolinas Multiple Listing Service, Inc.® MLS. All rights reserved. Information is provided exclusively for consumers’ personal, non-commercial use,
that it may not be used for any purpose other than to identify prospective properties consumers may be interested in purchasing.
Images related to data from the MLS is the sole property of the MLS and not the responsibility of the owner of this website.