Little River, SC 29566
- 3Beds
- 3Full Baths
- 2Half Baths
- 2,950SqFt
- 2006Year Built
- AUnit #
- MLS# 2414989
- Residential
- Condominium
- Active
- Approx Time on Market6 days
- AreaLittle River Area--South of Hwy 9
- CountyHorry
- SubdivisionBridgeway Park
Overview
Check all the boxes on your must have list...This spacious Tri-Level has everything you could want in a home, inside and outeven an elevator! The floor plan is included and be sure to see the 3D tour! (No photos of garage) This home is larger in person than it appears, yet despite being 3 levels it is accessible for anyone with limitations. Youll fall in love with open concept floor plan and quickly see how easy it is to entertain many guests/family, yet still maintain some privacy, as each of the 3 bedrooms has its own private bathroom, with the addition of two half baths within the home. Impeccably maintained and owner occupied year round, this home has been well cared for. The wood floors throughout just SHINE. You'll definitely want to get that golf cart ready! Located in a fabulous section of Little River, just off the ICW! Quick access to the area beaches, restaurants and shopping at Cherry Grove/N Myrtle Beach. The neighborhood is picturesque and the property has immediate curb appeal! There is plenty of off street parking in the driveway and you have additional parking in the 2 car garage. Direct entry to the home from the ground level takes you into the garage where you will find a finished 14 X 20 Recreation room. A great space to entertain or work privately away from the other two main levels. The garage offers great storage space, a well organized worksop area and a half bath. Direct access out to the back yard patio, which is fully fenced in and private. Relax out back in the hot tub while you grill some steaks, play some music and entertain guests with a game of cornhole. Head back inside you can take the elevator up to the main level, use the staircase out back or the interior stairs, which are newly stained. The kitchen is just as beautiful as it is functional, with no lack of storage as the cabinets surround the space. Stainless applicances, tile backsplash, stone counters in a neutral tone, with an eat at peninsula just add to the luxurious space. In the back of the home there is a sitting room that overlooks the back yard patio. Use opportunities for this space are limitless. There is a half bath for guests on the main living area. The master bedrm on the main level has a walk-in closet, double sink and an en-suite bathroom with garden tub. The master on the main floor offers privacy from the other 2 bedrms on the upper level. Both bedrooms on the upper level are generously sized with ample closet space. Each has their own full private bathroom, so the floorplan is very flexible for owners and a great opportunity for guests! There is a large foyer on upper level for additional common living space. The laundry room is at the end of the hall. HVAC system was replaced last year. Furniture negotiable. Come and see all this house has to offer you a HOME! Square footage approximated. Buyer to verify.
Agriculture / Farm
Grazing Permits Blm: ,No,
Horse: No
Grazing Permits Forest Service: ,No,
Grazing Permits Private: ,No,
Irrigation Water Rights: ,No,
Farm Credit Service Incl: ,No,
Crops Included: ,No,
Association Fees / Info
Hoa Frequency: Monthly
Hoa Fees: 367
Hoa: 1
Hoa Includes: AssociationManagement, Insurance, LegalAccounting
Community Features: GolfCartsOK, LongTermRentalAllowed, ShortTermRentalAllowed
Assoc Amenities: OwnerAllowedGolfCart, OwnerAllowedMotorcycle, PetRestrictions, TenantAllowedGolfCart, TenantAllowedMotorcycle
Bathroom Info
Total Baths: 5.00
Halfbaths: 2
Fullbaths: 3
Bedroom Info
Beds: 3
Building Info
New Construction: No
Levels: ThreeOrMore
Year Built: 2006
Mobile Home Remains: ,No,
Zoning: PDD
Style: LowRise
Common Walls: EndUnit
Construction Materials: Stucco
Entry Level: 1
Buyer Compensation
Exterior Features
Spa: Yes
Patio and Porch Features: Balcony, FrontPorch, Patio
Spa Features: HotTub
Foundation: Slab
Exterior Features: Balcony, Fence, HandicapAccessible, HotTubSpa, Patio
Financial
Lease Renewal Option: ,No,
Garage / Parking
Garage: Yes
Carport: No
Parking Type: Garage, Private, GarageDoorOpener
Open Parking: No
Attached Garage: No
Green / Env Info
Interior Features
Floor Cover: Tile, Wood
Fireplace: No
Laundry Features: WasherHookup
Furnished: Unfurnished
Interior Features: Elevator, HandicapAccess, HotTubSpa, SplitBedrooms, BedroomonMainLevel, EntranceFoyer, Workshop
Appliances: Dryer, Washer
Lot Info
Lease Considered: ,No,
Lease Assignable: ,No,
Acres: 0.00
Lot Size: 0.08
Land Lease: No
Lot Description: Rectangular
Misc
Pool Private: No
Pets Allowed: OwnerOnly, Yes
Offer Compensation
Other School Info
Property Info
County: Horry
View: No
Senior Community: No
Stipulation of Sale: None
Habitable Residence: ,No,
Property Sub Type Additional: Condominium
Property Attached: No
Security Features: SmokeDetectors
Disclosures: CovenantsRestrictionsDisclosure,SellerDisclosure
Rent Control: No
Construction: Resale
Room Info
Basement: ,No,
Sold Info
Sqft Info
Building Sqft: 3300
Living Area Source: Estimated
Sqft: 2950
Tax Info
Unit Info
Unit: A
Utilities / Hvac
Heating: Central, Electric
Cooling: CentralAir
Electric On Property: No
Cooling: Yes
Utilities Available: CableAvailable, ElectricityAvailable, PhoneAvailable, SewerAvailable, UndergroundUtilities, WaterAvailable
Heating: Yes
Water Source: Public
Waterfront / Water
Waterfront: No
Directions
GPS May say Plantation Harbour or N Plantation Harbour. Off Sea Mountain HWY turn at corner of Aaron's electrical store onto Plantation Harbour Dr. Unit is almost at end on right (2ND to last). Unit A is on the left.Courtesy of Keller Williams Innovate South
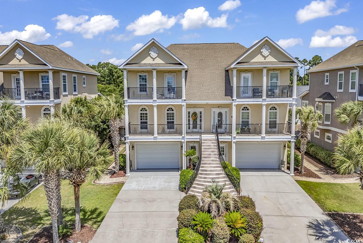
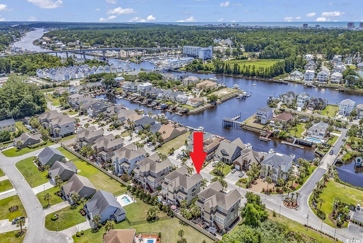
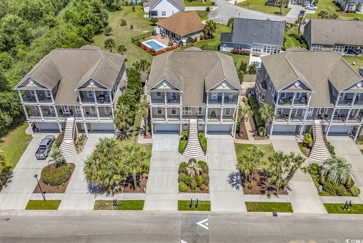
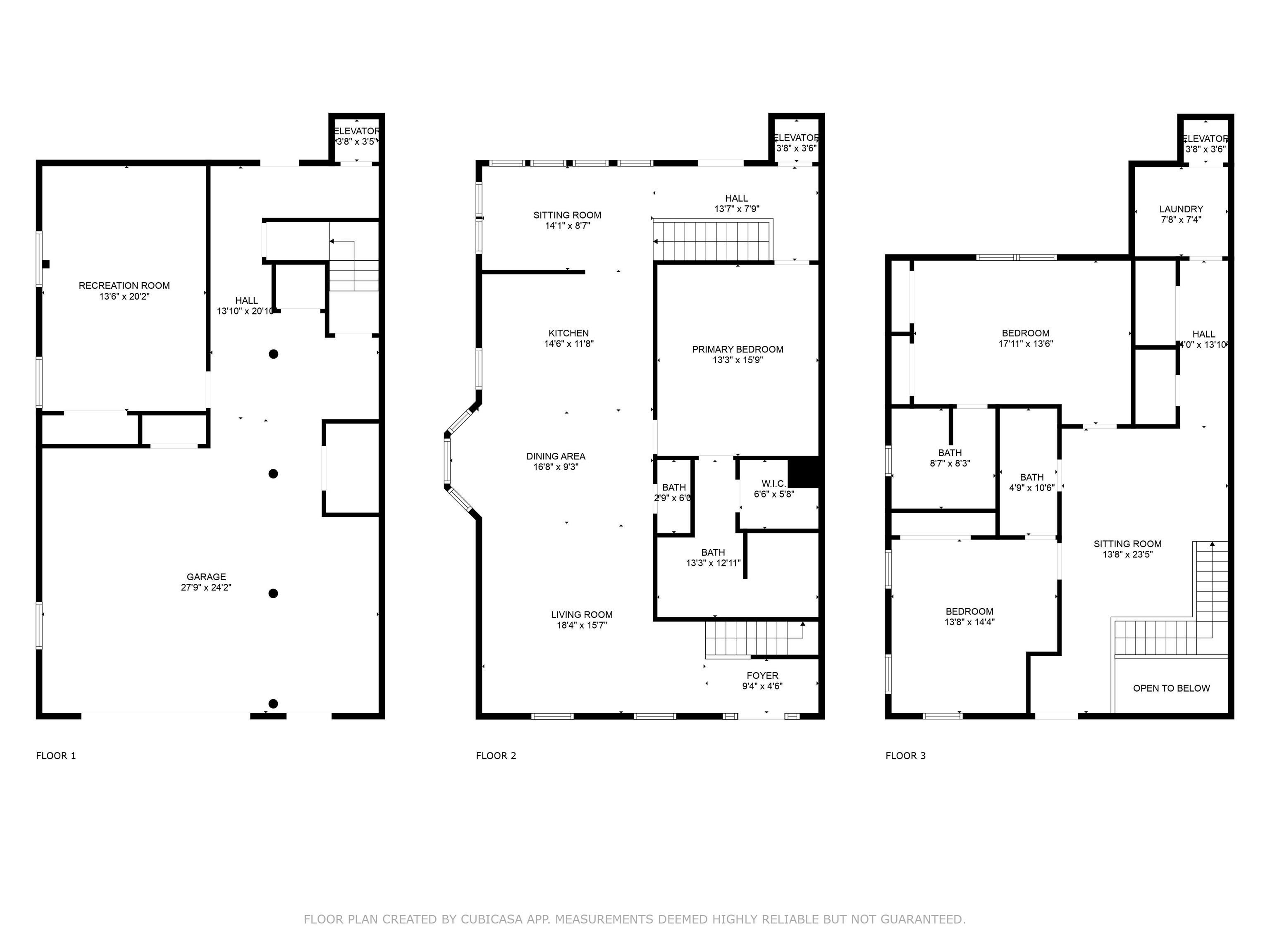
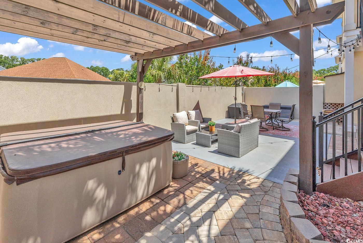
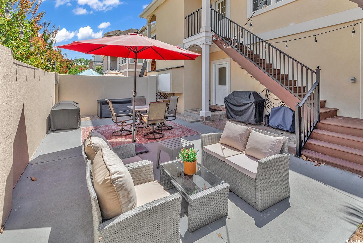
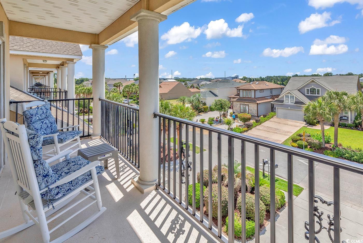
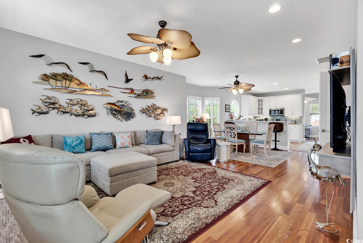
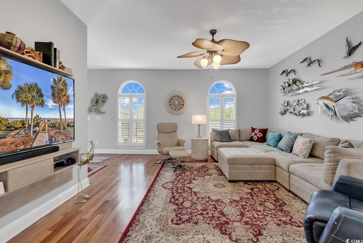
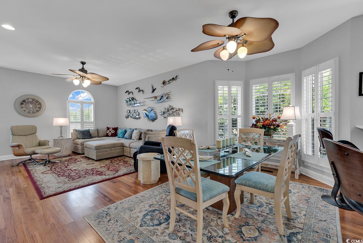
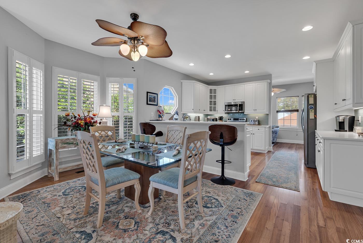
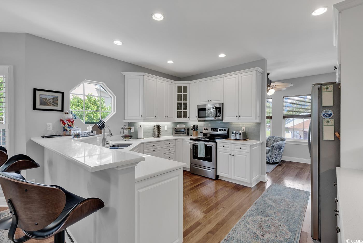
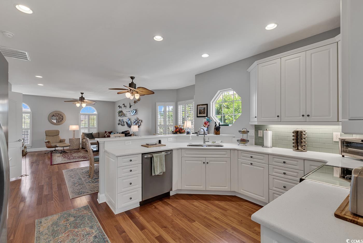
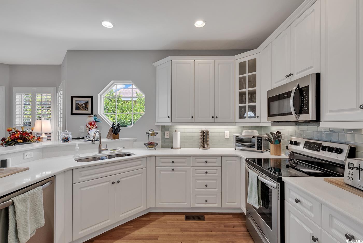
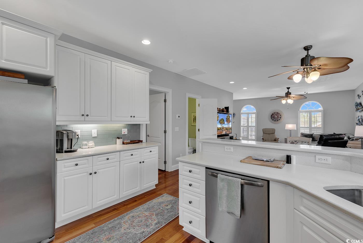
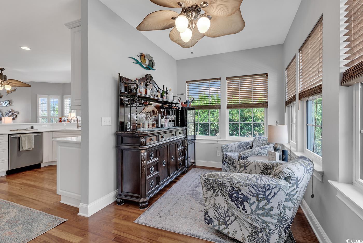
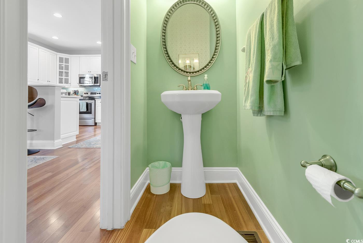
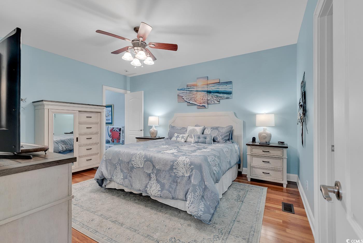
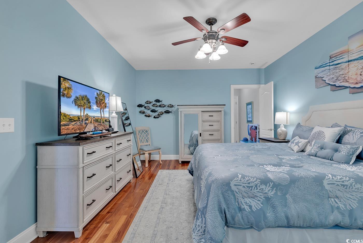
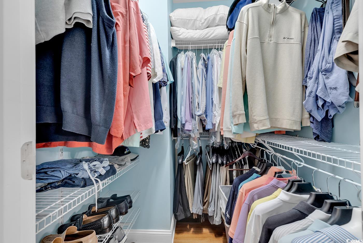
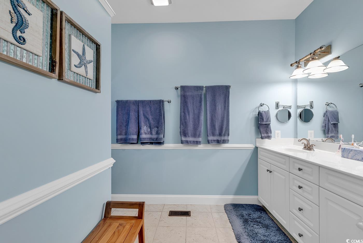
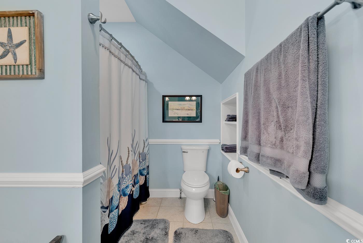
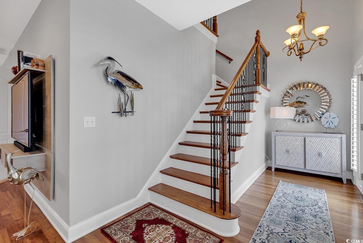
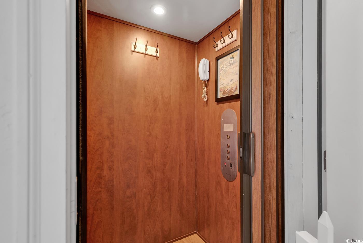
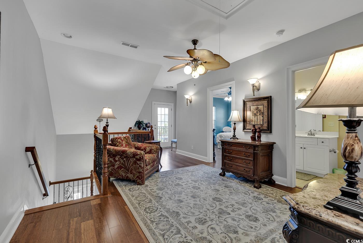
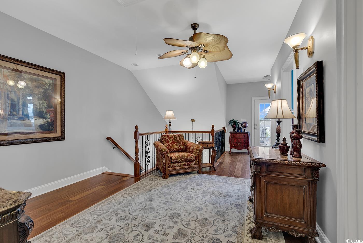
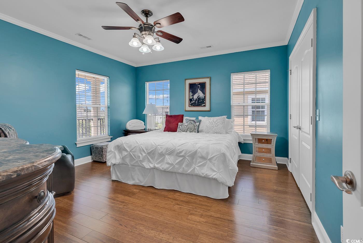
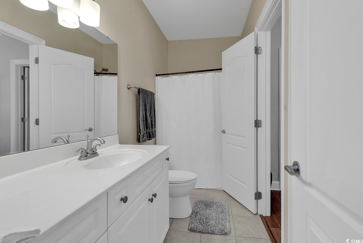
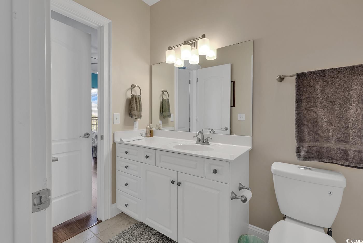
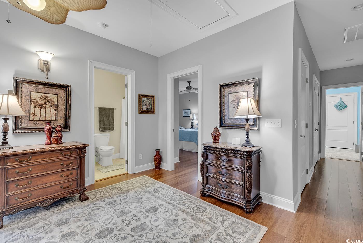
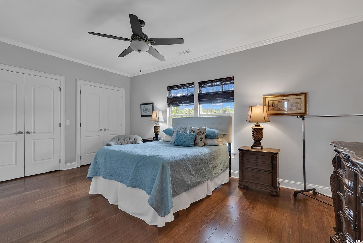
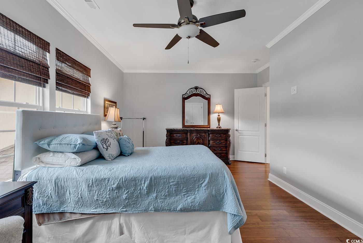
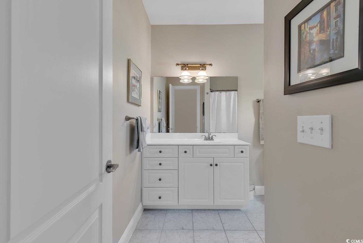
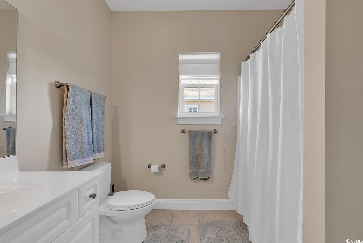
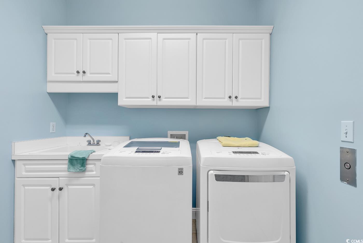
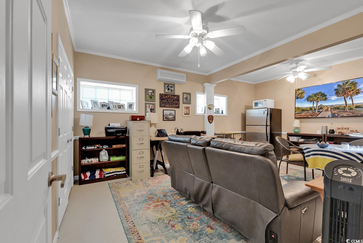
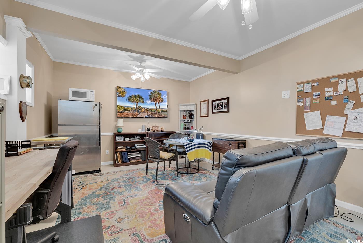
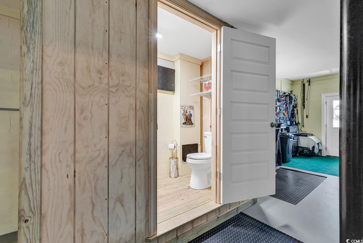
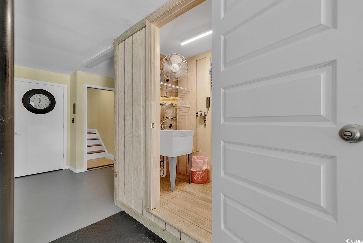
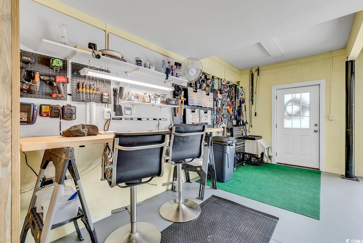
 Provided courtesy of © Copyright 2024 Coastal Carolinas Multiple Listing Service, Inc.®. Information Deemed Reliable but Not Guaranteed. © Copyright 2024 Coastal Carolinas Multiple Listing Service, Inc.® MLS. All rights reserved. Information is provided exclusively for consumers’ personal, non-commercial use,
that it may not be used for any purpose other than to identify prospective properties consumers may be interested in purchasing.
Images related to data from the MLS is the sole property of the MLS and not the responsibility of the owner of this website.
Provided courtesy of © Copyright 2024 Coastal Carolinas Multiple Listing Service, Inc.®. Information Deemed Reliable but Not Guaranteed. © Copyright 2024 Coastal Carolinas Multiple Listing Service, Inc.® MLS. All rights reserved. Information is provided exclusively for consumers’ personal, non-commercial use,
that it may not be used for any purpose other than to identify prospective properties consumers may be interested in purchasing.
Images related to data from the MLS is the sole property of the MLS and not the responsibility of the owner of this website.