Conway, SC 29526
- 3Beds
- 2Full Baths
- N/AHalf Baths
- 1,750SqFt
- 2016Year Built
- 0.17Acres
- MLS# 2413353
- Residential
- ManufacturedHome
- Sold
- Approx Time on Market2 months, 26 days
- AreaConway Area--South of Conway Between 501 & Wacc. River
- CountyHorry
- Subdivision Lakeside Crossing
Overview
Enjoy an incredible coastal lifestyle living in this gorgeous home within Lakeside Crossing! This meticulously maintained property offers everything you need. From the luxury vinyl plank flooring throughout to the stainless steel kitchen appliances, no detail has been overlooked. Quartz countertops and tile backsplashes wrap around the eat-in kitchen make cooking any family meal enjoyable. The custom-built West Shore shower offers a spa-like experience with the ability for easy access. Outside you'll find a spacious front porch, while an oversized back patio with extended BBQ area lined with patio pavers awaits for any size gathering. Lakeside crossing is located just a short distance away from so many activities! Minutes away from the scenic Riverwalk in downtown Conway, and about 15 minutes from the beach. This 55+ community is full of good living and great neighbors, where residents enjoy a carefree lifestyle with lawn care included. In the middle of Lakeside Crossingsits a multi-million dollar amenities center, boasting an array of facilities to suit every interest. From the clubhouse to the indoor and outdoor pools, hot tub, and expansive lake for fishing and paddle boating, there's no shortage of recreational opportunities. Tennis courts, a 25,000 square foot fitness center, and a spacious ballroom cater to active lifestyles, while the library, computer center, and billiards room provide spaces for relaxation and socializing. Daily happy hours in the lounge add to the community's convivial atmosphere, even a full-time activities director makes sure there's always something exciting happening, from games and golfing to arts, crafts, and sports. Lakeside Crossing welcomes furry companions, making it a truly pet-friendly haven for residents seeking an enriching and fulfilling lifestyle in a amazing area. Enjoy this opportunity today!
Sale Info
Listing Date: 06-03-2024
Sold Date: 08-30-2024
Aprox Days on Market:
2 month(s), 26 day(s)
Listing Sold:
2 month(s), 10 day(s) ago
Asking Price: $249,900
Selling Price: $225,000
Price Difference:
Reduced By $4,900
Agriculture / Farm
Grazing Permits Blm: ,No,
Horse: No
Grazing Permits Forest Service: ,No,
Grazing Permits Private: ,No,
Irrigation Water Rights: ,No,
Farm Credit Service Incl: ,No,
Crops Included: ,No,
Association Fees / Info
Hoa Frequency: Monthly
Hoa: No
Hoa Includes: AssociationManagement, CommonAreas, MaintenanceGrounds, Pools, Recycling, RecreationFacilities, Trash
Community Features: Clubhouse, Dock, GolfCartsOK, Gated, RecreationArea, TennisCourts, Pool
Assoc Amenities: BoatDock, Clubhouse, Gated, OwnerAllowedGolfCart, PetRestrictions, Security, TennisCourts
Bathroom Info
Total Baths: 2.00
Fullbaths: 2
Bedroom Info
Beds: 3
Building Info
New Construction: No
Levels: One
Year Built: 2016
Mobile Home Remains: ,No,
Zoning: Res
Style: MobileHome
Buyer Compensation
Exterior Features
Spa: No
Patio and Porch Features: Deck, FrontPorch, Patio
Pool Features: Community, Indoor, OutdoorPool
Exterior Features: Deck, Patio
Financial
Lease Renewal Option: ,No,
Garage / Parking
Parking Capacity: 6
Garage: Yes
Carport: No
Parking Type: Attached, Garage, TwoCarGarage
Open Parking: No
Attached Garage: Yes
Garage Spaces: 2
Green / Env Info
Interior Features
Fireplace: No
Laundry Features: WasherHookup
Furnished: Unfurnished
Interior Features: BreakfastBar, BedroomonMainLevel, EntranceFoyer, KitchenIsland, StainlessSteelAppliances
Appliances: Dishwasher, Microwave, Refrigerator
Lot Info
Lease Considered: ,No,
Lease Assignable: ,No,
Acres: 0.17
Land Lease: Yes
Lot Description: OutsideCityLimits
Misc
Pool Private: No
Pets Allowed: OwnerOnly, Yes
Body Type: TripleWide
Offer Compensation
Other School Info
Property Info
County: Horry
View: No
Senior Community: Yes
Stipulation of Sale: None
Habitable Residence: ,No,
Property Sub Type Additional: ManufacturedHome,MobileHome
Property Attached: No
Security Features: GatedCommunity, SecurityService
Disclosures: CovenantsRestrictionsDisclosure,SellerDisclosure
Rent Control: No
Construction: Resale
Room Info
Basement: ,No,
Sold Info
Sold Date: 2024-08-30T00:00:00
Sqft Info
Building Sqft: 2500
Living Area Source: Estimated
Sqft: 1750
Tax Info
Unit Info
Utilities / Hvac
Heating: Central, Electric
Cooling: CentralAir
Electric On Property: No
Cooling: Yes
Utilities Available: CableAvailable, ElectricityAvailable, PhoneAvailable, SewerAvailable, UndergroundUtilities, WaterAvailable
Heating: Yes
Water Source: Public
Waterfront / Water
Waterfront: No
Courtesy of Keller Williams The Forturro G













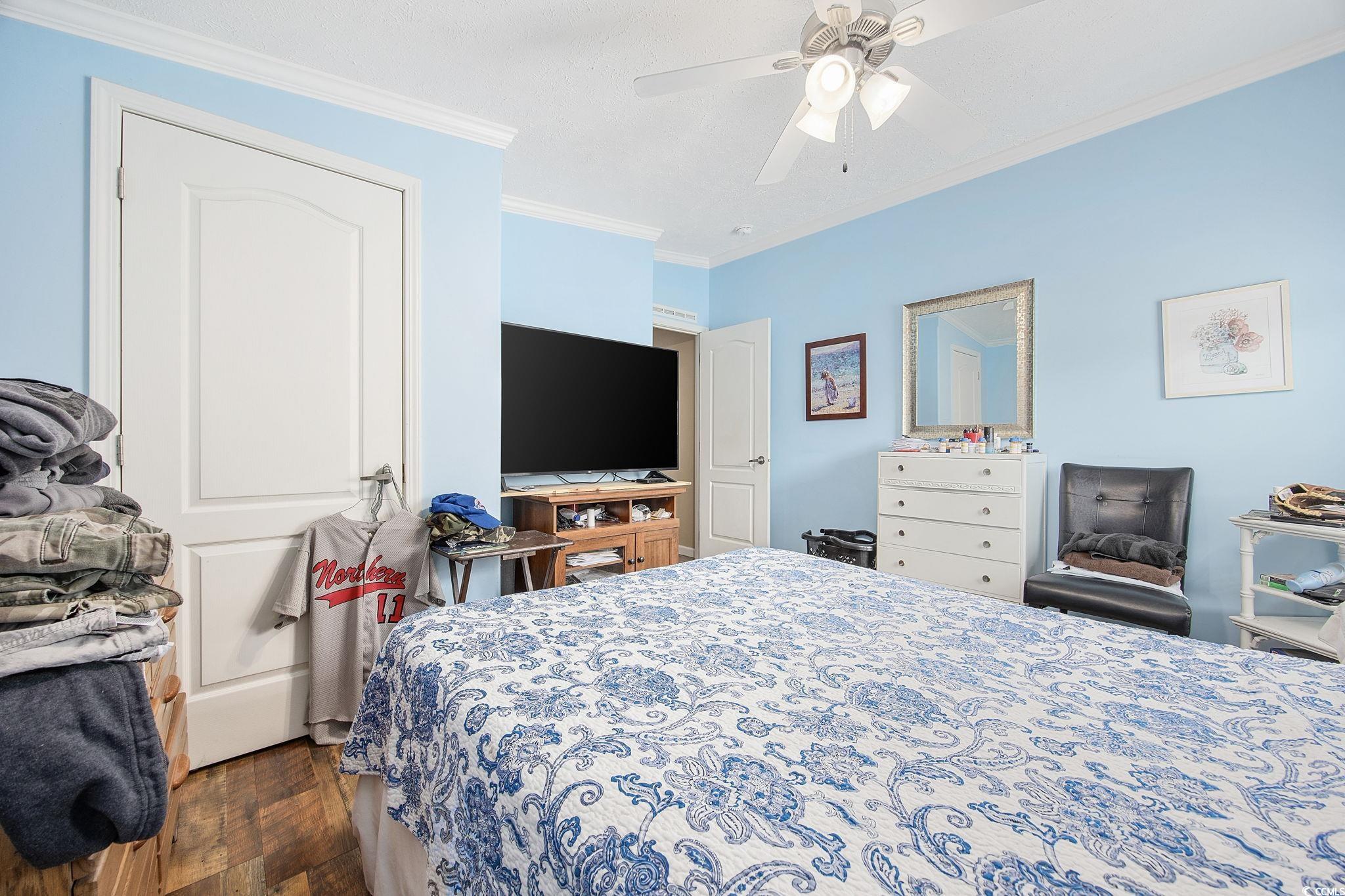


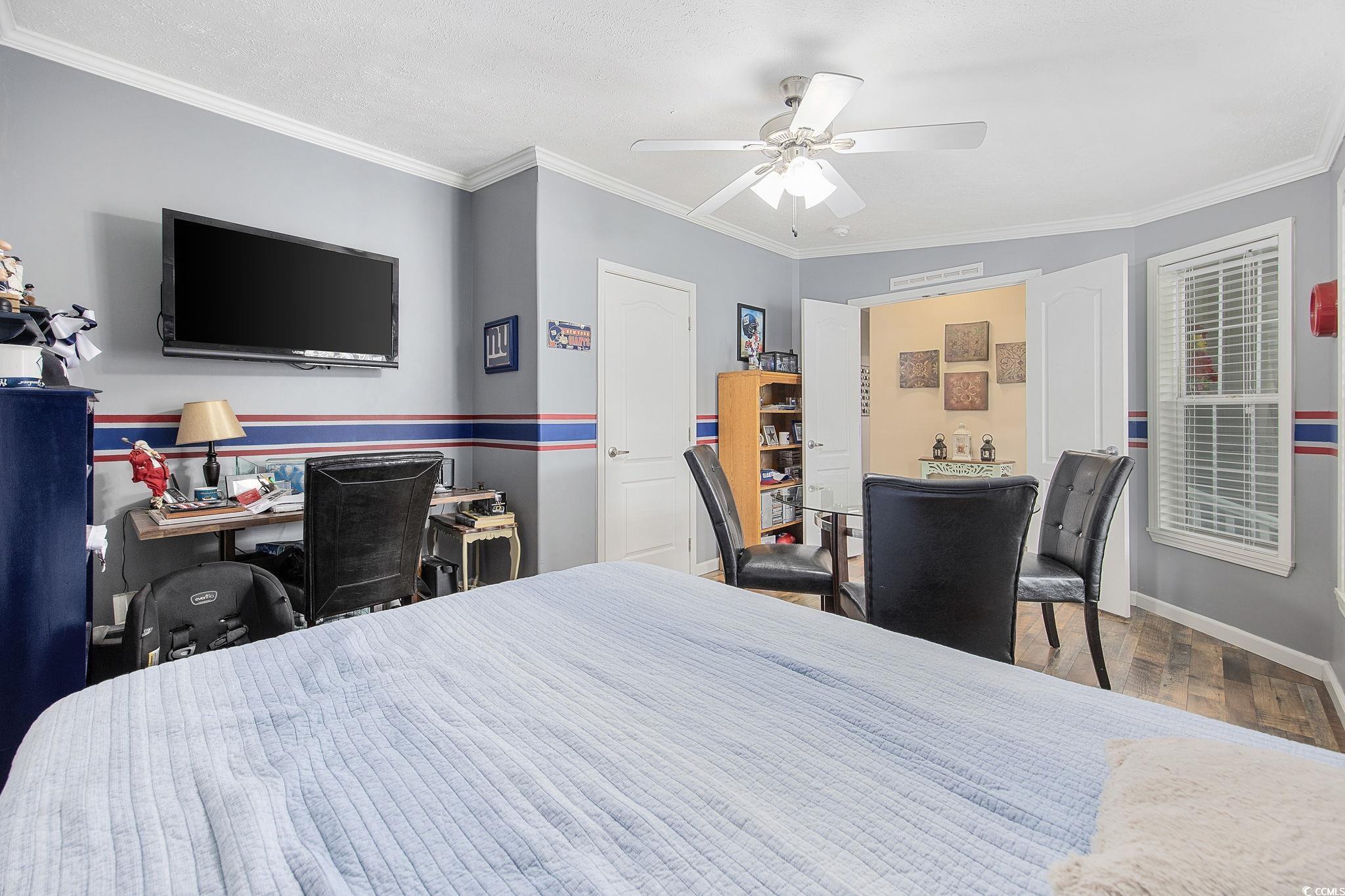























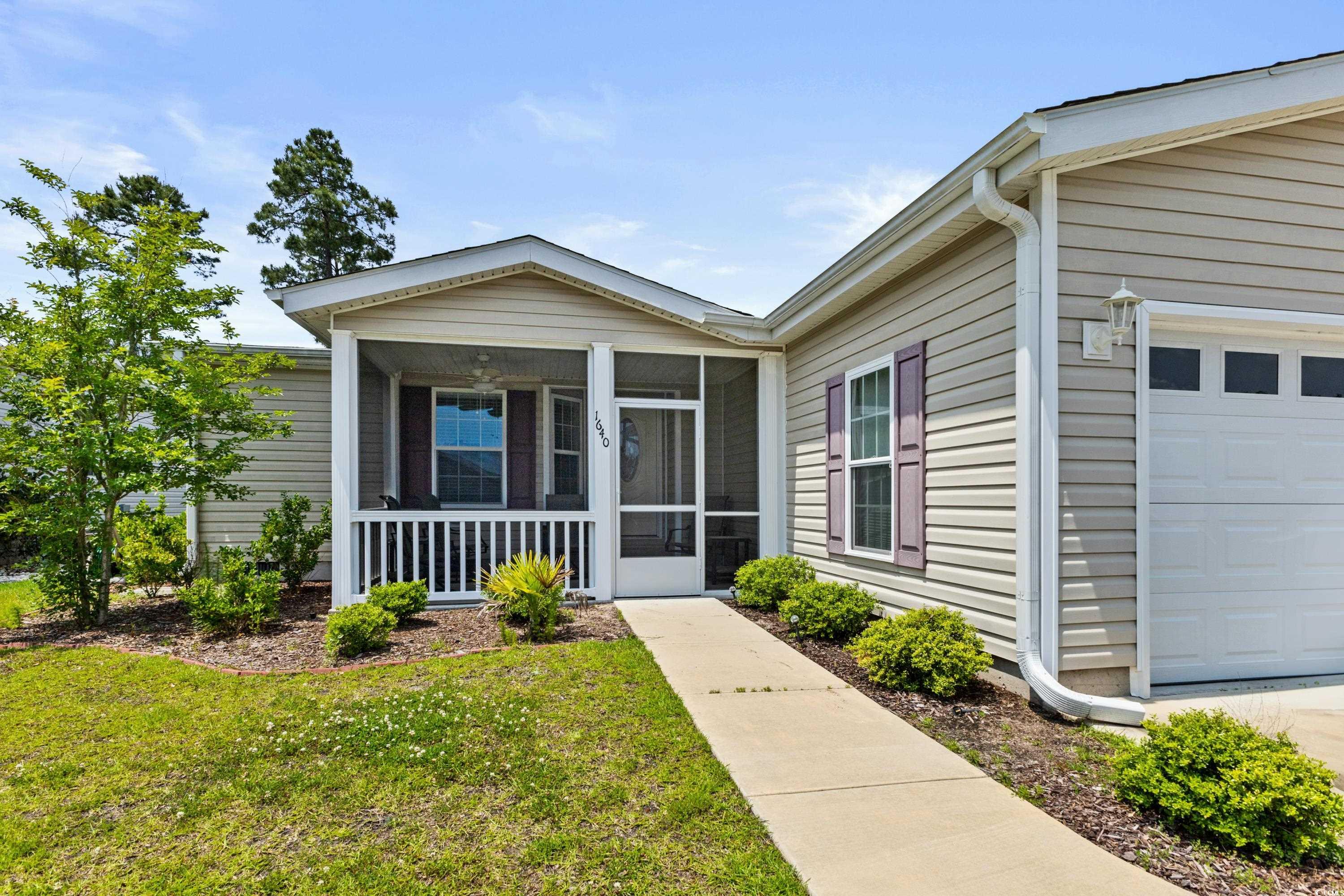
 MLS# 2411774
MLS# 2411774 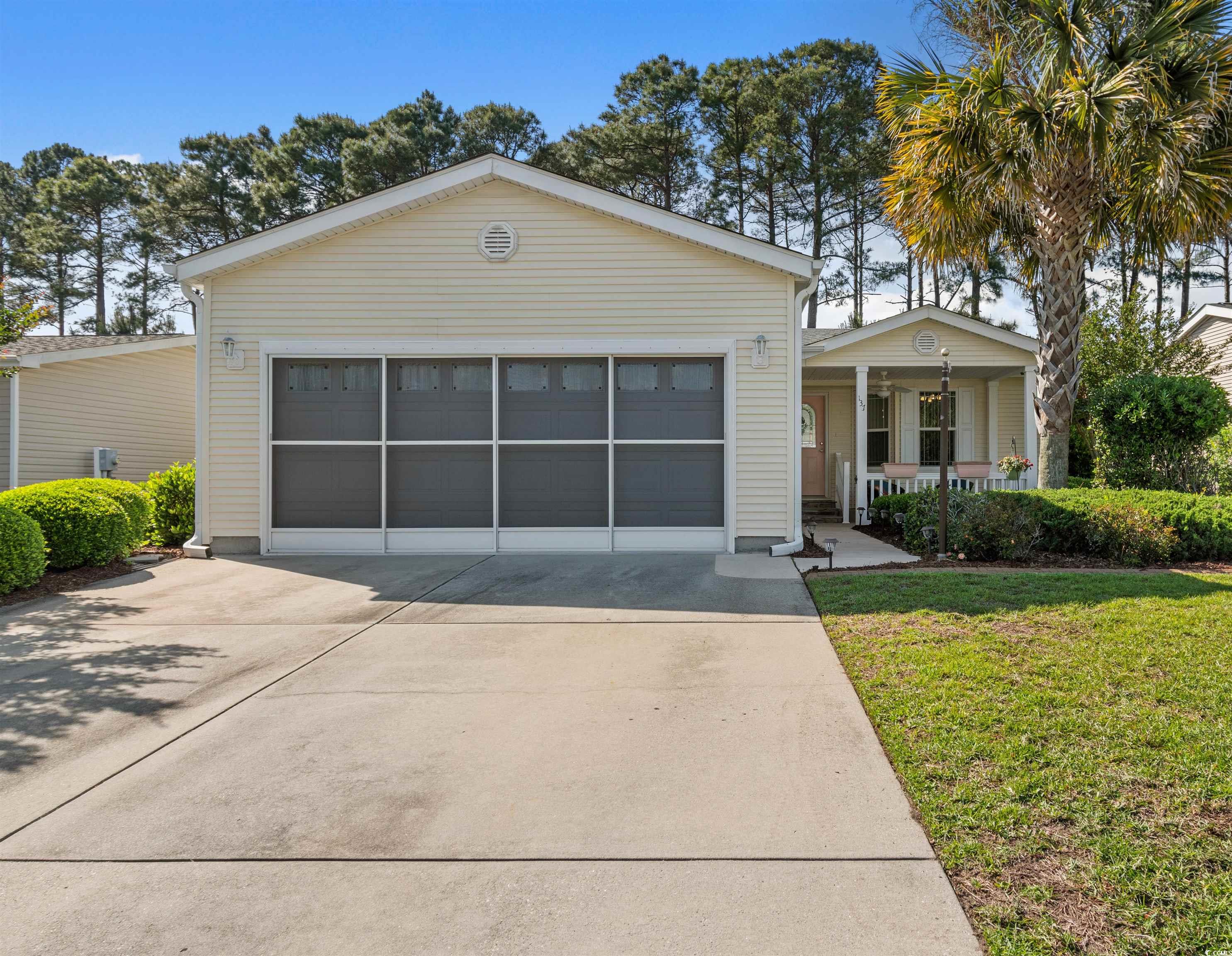

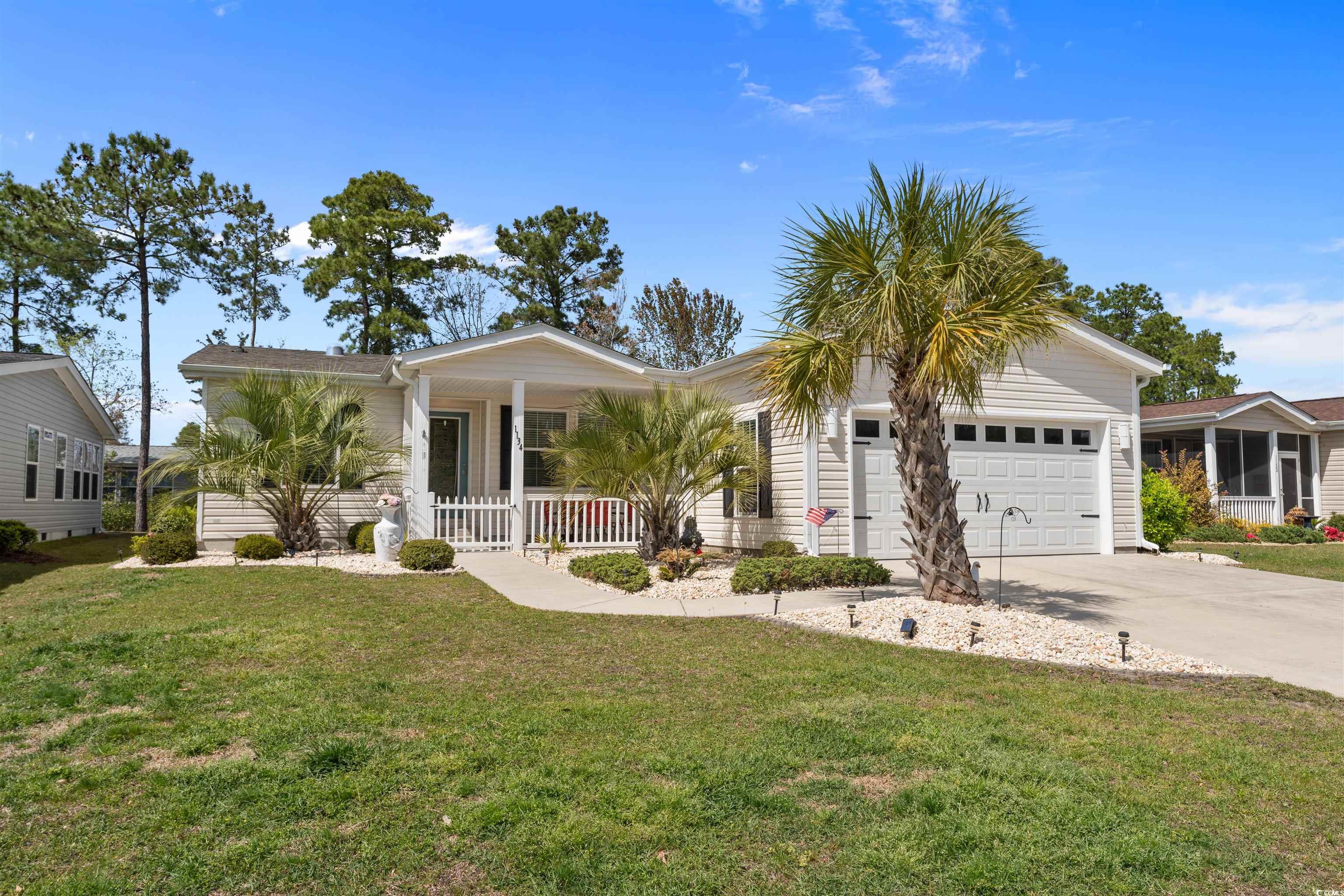
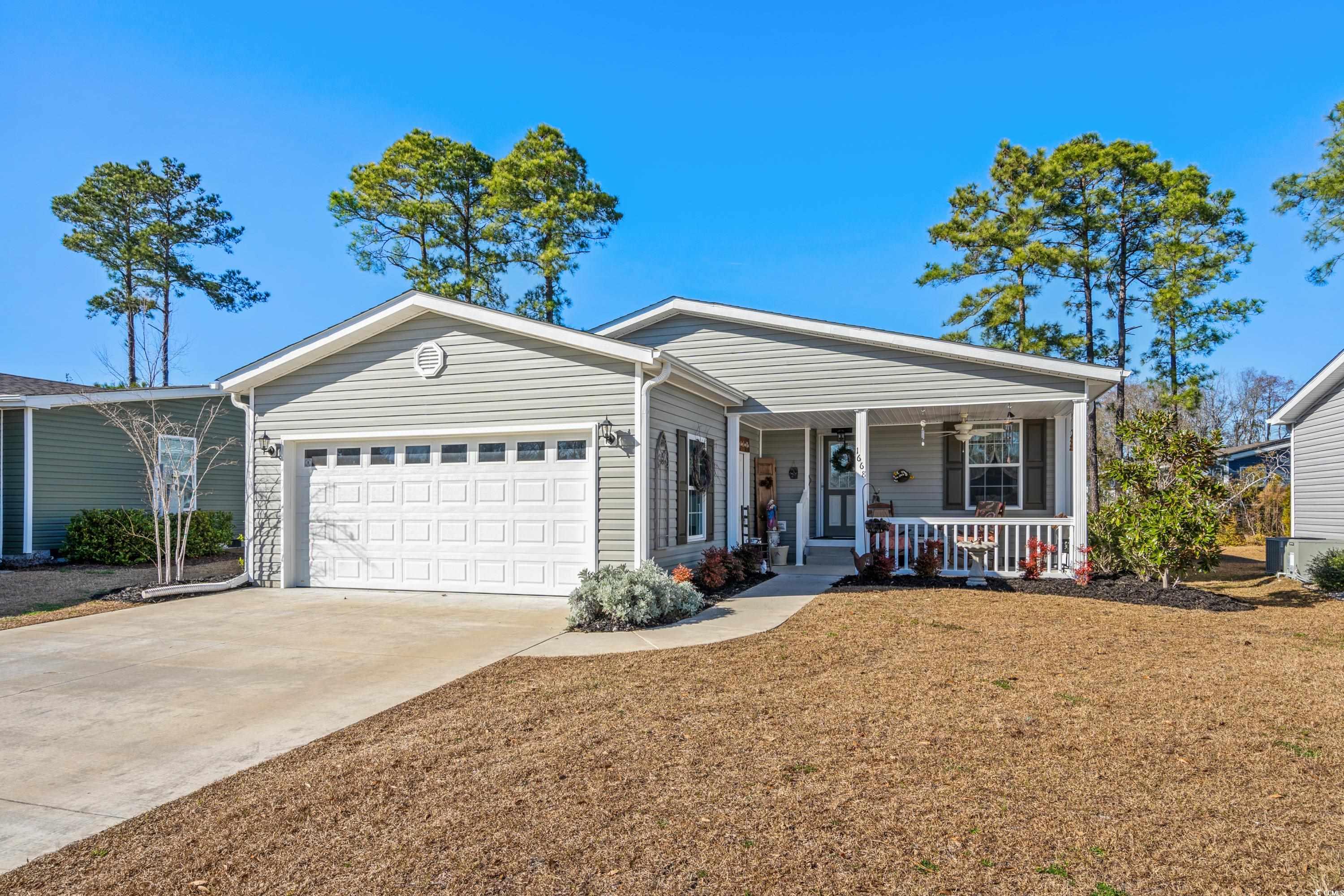
 Provided courtesy of © Copyright 2024 Coastal Carolinas Multiple Listing Service, Inc.®. Information Deemed Reliable but Not Guaranteed. © Copyright 2024 Coastal Carolinas Multiple Listing Service, Inc.® MLS. All rights reserved. Information is provided exclusively for consumers’ personal, non-commercial use,
that it may not be used for any purpose other than to identify prospective properties consumers may be interested in purchasing.
Images related to data from the MLS is the sole property of the MLS and not the responsibility of the owner of this website.
Provided courtesy of © Copyright 2024 Coastal Carolinas Multiple Listing Service, Inc.®. Information Deemed Reliable but Not Guaranteed. © Copyright 2024 Coastal Carolinas Multiple Listing Service, Inc.® MLS. All rights reserved. Information is provided exclusively for consumers’ personal, non-commercial use,
that it may not be used for any purpose other than to identify prospective properties consumers may be interested in purchasing.
Images related to data from the MLS is the sole property of the MLS and not the responsibility of the owner of this website.