Myrtle Beach, SC 29579
- 4Beds
- 3Full Baths
- 1Half Baths
- 2,610SqFt
- 2019Year Built
- 0.21Acres
- MLS# 2412836
- Residential
- Detached
- Active Under Contract
- Approx Time on Market28 days
- AreaMyrtle Beach Area--Carolina Forest
- CountyHorry
- SubdivisionWaterford Plantation
Overview
You cant ignore the curb appeal of this one of a kind CUSTOM built better than new home in Waterford Plantation. Home is on a cul-de-sac featuring spacious brick front covered porch, carriage style side car garage, professionally landscaped yard with river rock and slate borders along with an abundance of trees and shrubs. The driveway allows for ample parking off the street and features tabby concrete driveway adding Southern charm and character to this lovely home. This immaculate open floor plan has many details to list with wood floors throughout, crown molding, wide base moldings, coffered ceiling in living room, brick fireplace, built in wall units with storage, a massive attic for more storage, 9ft. sliding glass doors leading to screened in Carolina Room with a gorgeous slate floor leading out to the covered patio with pavers, summer kitchen, fenced in backyard overlooking the lake in the backyard. The interior kitchen is a chefs dream featuring large dining area, white cabinets, inviting large center island in a warm gray/brown cabinet featuring additional storage and accommodates seating for 4, premium upgraded quartz countertops, subway tile backsplash, stainless steel gas burning stove and wall oven, pantry, designer lighting that elevate the kitchen to another level to make this kitchen a dream to entertain and enjoy with family and friends. Master Suite with tray ceiling, crown molding, slider doors to walk out and enjoy coffee on additional back patio overlooking lake, double sink vanities, water closet, large tile shower, walk in custom designed closet. Two additional 1st floor bedrooms feature wood floors, crown molding and ceiling fans. Hall bathroom features a large tub and tiled shower walls and floor. The laundry room/mud room can be accessed through a second entry door on the front porch leading to the garage. Some features include porcelain tile floor, sink with granite countertops, washer and dryer, large closet and a built-in stop and drop rack for storing and organization. From this room is the entrance door that leads upstairs to a large bonus room featuring a full size bathroom. Also upstairs you will be amazed at the EXTRA LARGE storage rooms featuring shelves allowing for personal items to be easily accessible in the home at any time. The painted oversized two car garage has epoxy painted floors, painted walls, trimmed casement windows, additional large storage closet and additional cabinets. You will appreciate the convenient location of Waterford Plantation to the beach, shopping, hospitals, dining, golf course and airport. Waterford Plantation is a beautiful community with plenty of mature trees, sidewalks, amenity center, pool, gym, playground, tennis court, pickleball, nature trail and it backs up to the Man O War and Wizard golf courses.
Agriculture / Farm
Grazing Permits Blm: ,No,
Horse: No
Grazing Permits Forest Service: ,No,
Grazing Permits Private: ,No,
Irrigation Water Rights: ,No,
Farm Credit Service Incl: ,No,
Crops Included: ,No,
Association Fees / Info
Hoa Frequency: Monthly
Hoa Fees: 87
Hoa: 1
Hoa Includes: AssociationManagement, CommonAreas, LegalAccounting, Pools, RecreationFacilities
Community Features: Clubhouse, GolfCartsOK, RecreationArea, TennisCourts, LongTermRentalAllowed, Pool
Assoc Amenities: Clubhouse, OwnerAllowedGolfCart, OwnerAllowedMotorcycle, PetRestrictions, TennisCourts
Bathroom Info
Total Baths: 4.00
Halfbaths: 1
Fullbaths: 3
Bedroom Info
Beds: 4
Building Info
New Construction: No
Levels: OneandOneHalf
Year Built: 2019
Mobile Home Remains: ,No,
Zoning: Res
Style: Traditional
Construction Materials: BrickVeneer, VinylSiding
Buyer Compensation
Exterior Features
Spa: No
Patio and Porch Features: FrontPorch, Patio, Porch, Screened
Pool Features: Community, OutdoorPool
Foundation: Slab
Exterior Features: BuiltinBarbecue, Barbecue, Fence, SprinklerIrrigation, Patio
Financial
Lease Renewal Option: ,No,
Garage / Parking
Parking Capacity: 4
Garage: Yes
Carport: No
Parking Type: Attached, TwoCarGarage, Garage, GarageDoorOpener
Open Parking: No
Attached Garage: Yes
Garage Spaces: 2
Green / Env Info
Interior Features
Floor Cover: Carpet, Tile, Wood
Fireplace: Yes
Laundry Features: WasherHookup
Furnished: Unfurnished
Interior Features: Attic, Fireplace, PermanentAtticStairs, SplitBedrooms, WindowTreatments, BreakfastBar, BedroomonMainLevel, BreakfastArea, EntranceFoyer, KitchenIsland, StainlessSteelAppliances, SolidSurfaceCounters
Appliances: DoubleOven, Dishwasher, Disposal, Microwave, Range, Refrigerator, RangeHood, Dryer, Washer
Lot Info
Lease Considered: ,No,
Lease Assignable: ,No,
Acres: 0.21
Land Lease: No
Lot Description: CulDeSac, LakeFront, Pond
Misc
Pool Private: No
Pets Allowed: OwnerOnly, Yes
Offer Compensation
Other School Info
Property Info
County: Horry
View: No
Senior Community: No
Stipulation of Sale: None
Habitable Residence: ,No,
Property Sub Type Additional: Detached
Property Attached: No
Security Features: SecuritySystem, SmokeDetectors
Disclosures: CovenantsRestrictionsDisclosure,SellerDisclosure
Rent Control: No
Construction: Resale
Room Info
Basement: ,No,
Sold Info
Sqft Info
Building Sqft: 3757
Living Area Source: PublicRecords
Sqft: 2610
Tax Info
Unit Info
Utilities / Hvac
Heating: Central, Electric, Gas, Propane
Cooling: CentralAir
Electric On Property: No
Cooling: Yes
Utilities Available: CableAvailable, ElectricityAvailable, PhoneAvailable, SewerAvailable, UndergroundUtilities, WaterAvailable
Heating: Yes
Water Source: Public
Waterfront / Water
Waterfront: Yes
Waterfront Features: Pond
Courtesy of S.h. June & Associates, Llc
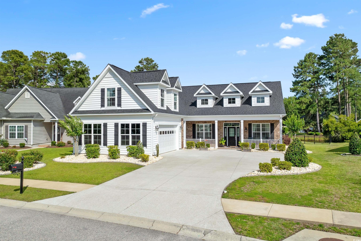
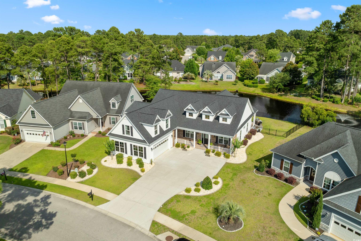
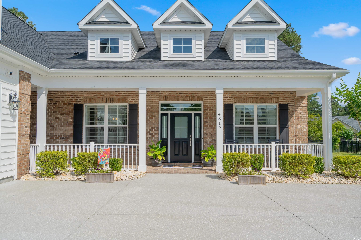
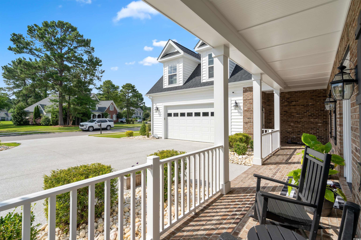
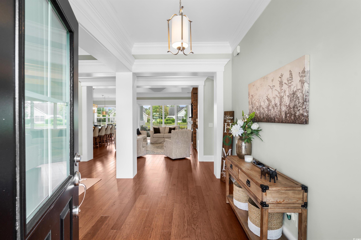
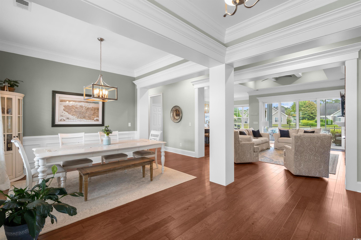
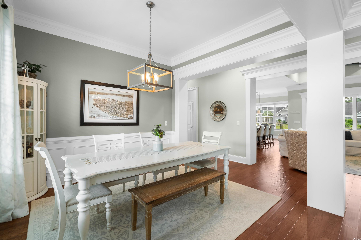
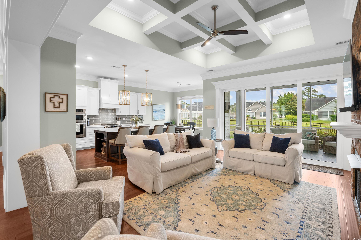
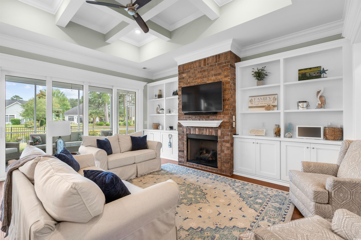
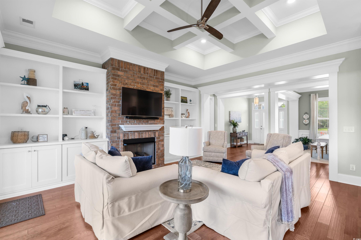
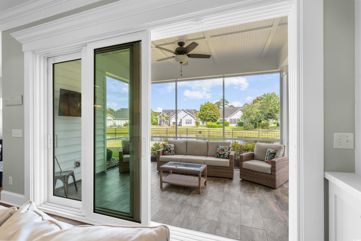
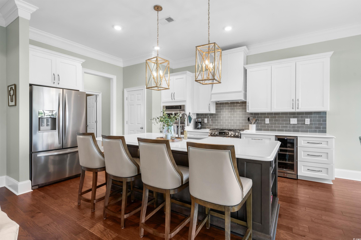
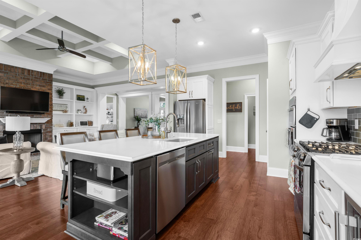
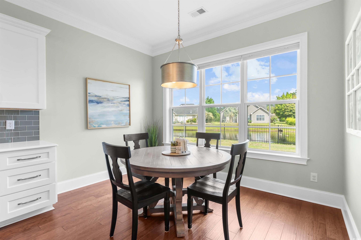
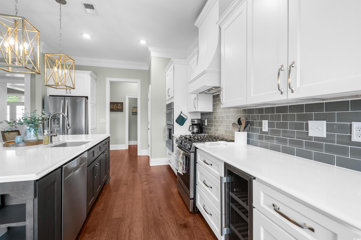
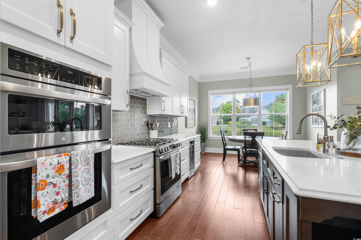
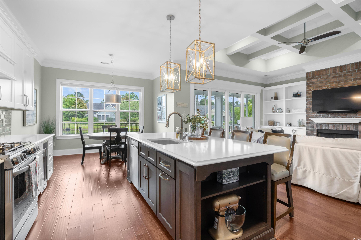
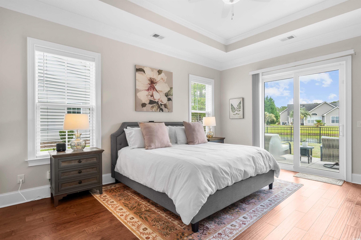
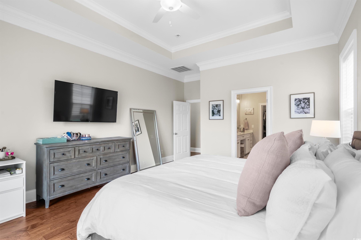
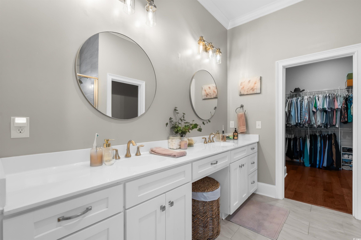
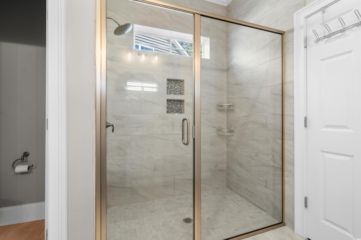
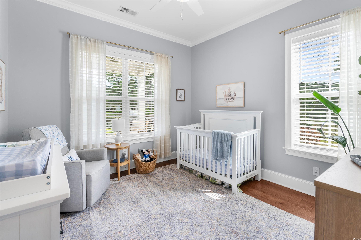
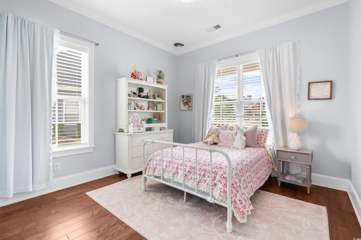
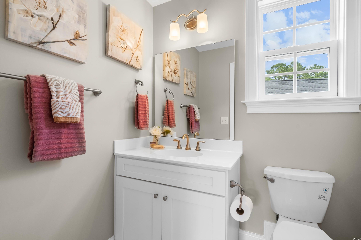
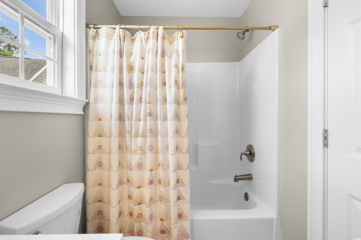
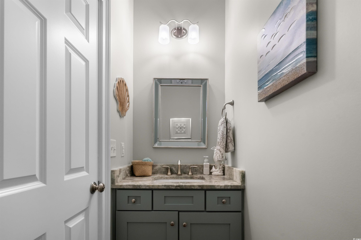
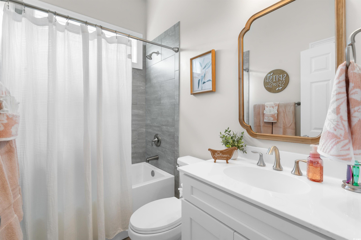
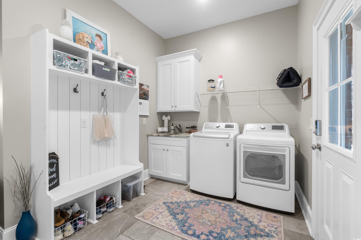
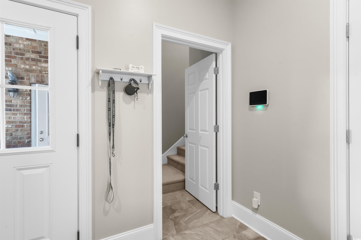
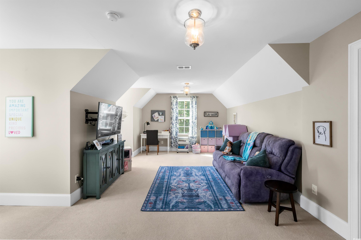
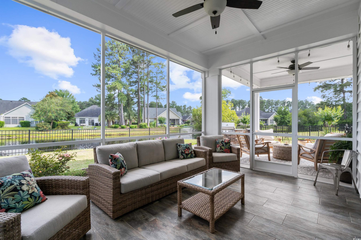
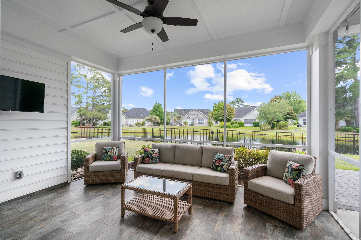
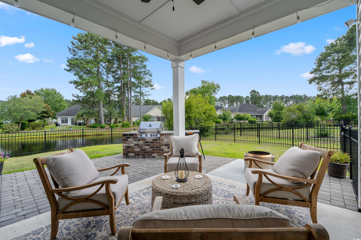
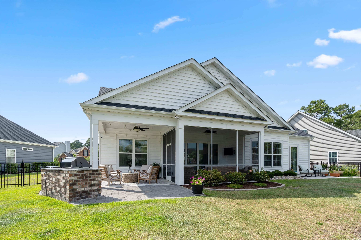
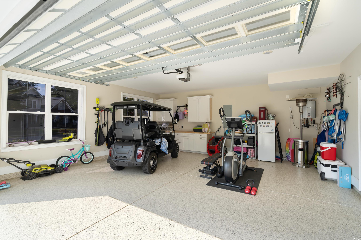
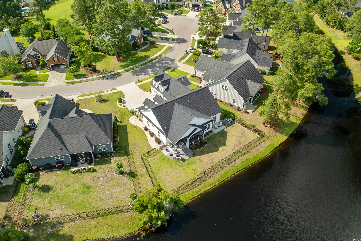
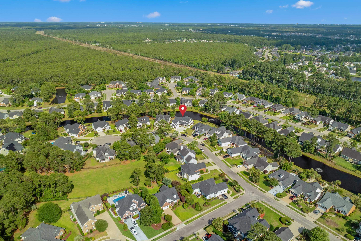
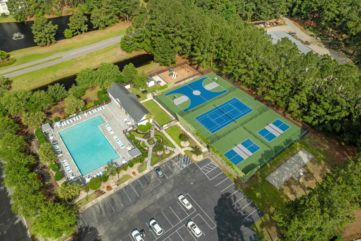
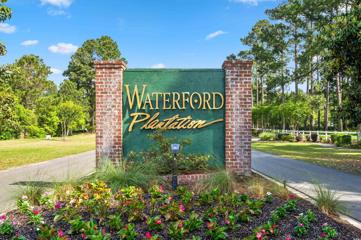
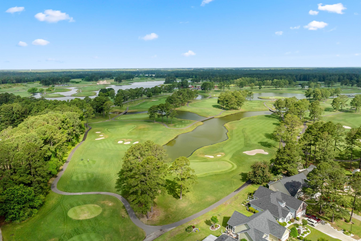
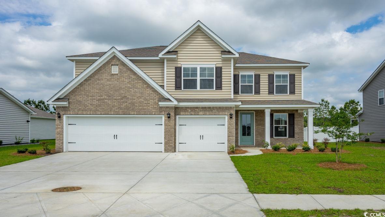
 MLS# 2414010
MLS# 2414010 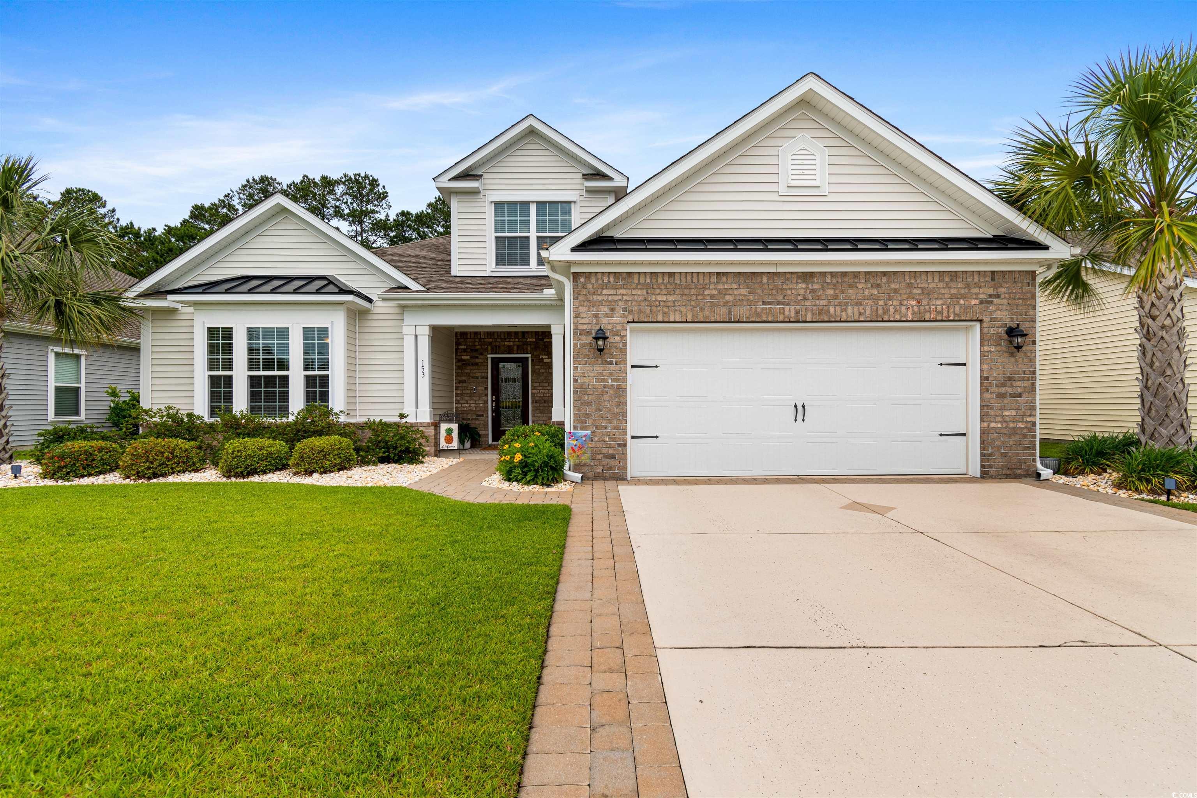
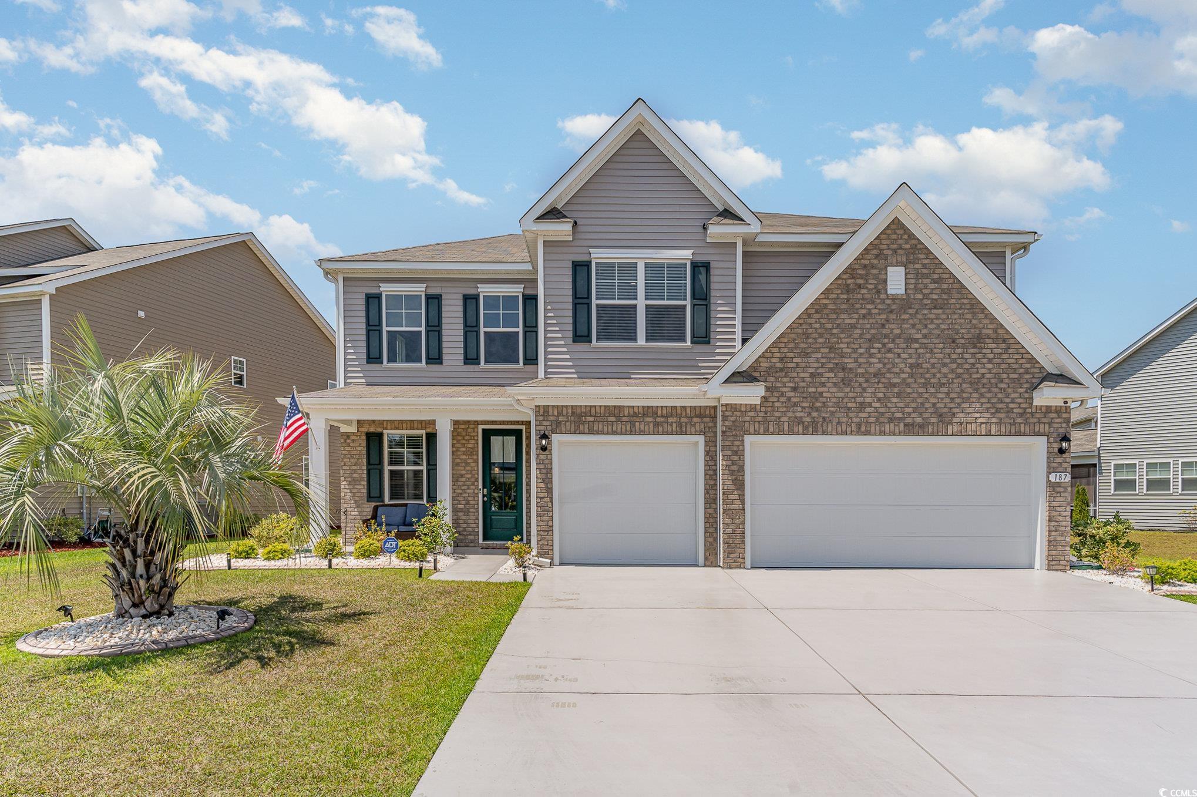
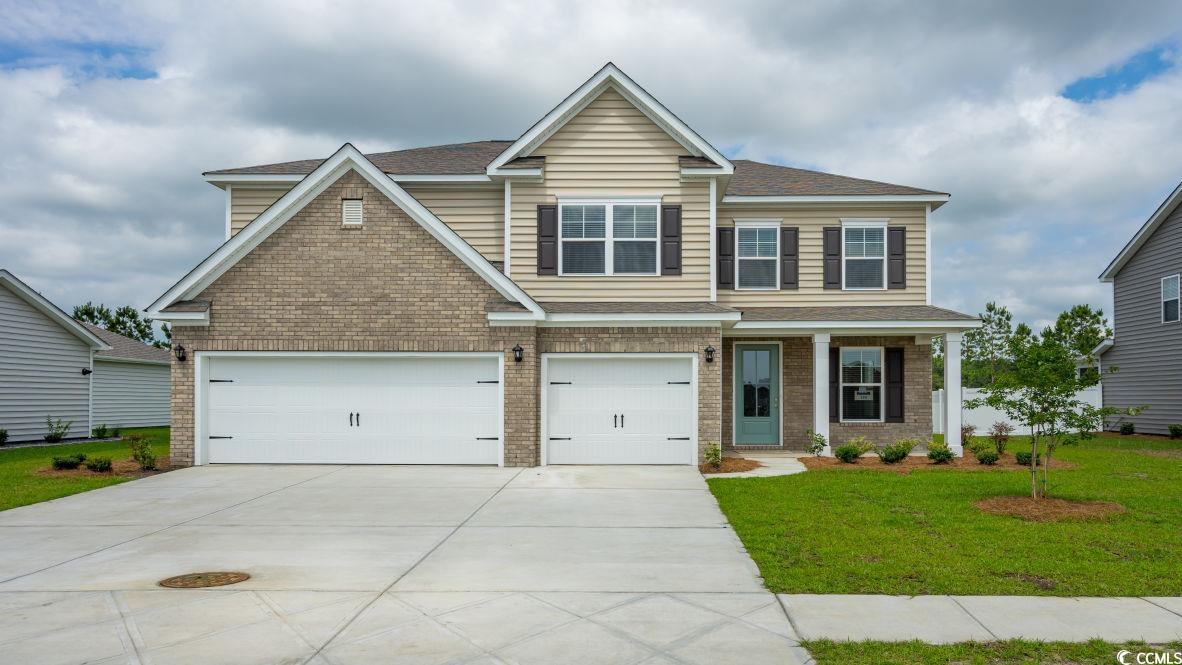
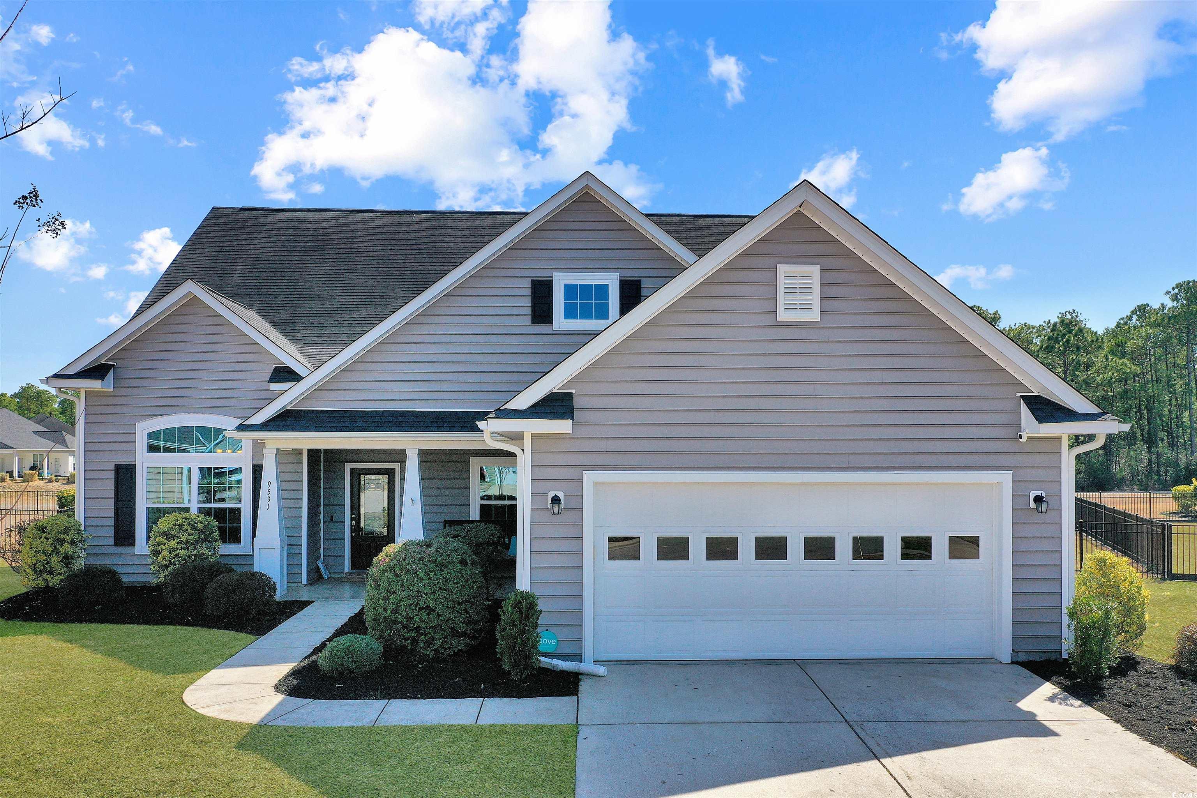
 Provided courtesy of © Copyright 2024 Coastal Carolinas Multiple Listing Service, Inc.®. Information Deemed Reliable but Not Guaranteed. © Copyright 2024 Coastal Carolinas Multiple Listing Service, Inc.® MLS. All rights reserved. Information is provided exclusively for consumers’ personal, non-commercial use,
that it may not be used for any purpose other than to identify prospective properties consumers may be interested in purchasing.
Images related to data from the MLS is the sole property of the MLS and not the responsibility of the owner of this website.
Provided courtesy of © Copyright 2024 Coastal Carolinas Multiple Listing Service, Inc.®. Information Deemed Reliable but Not Guaranteed. © Copyright 2024 Coastal Carolinas Multiple Listing Service, Inc.® MLS. All rights reserved. Information is provided exclusively for consumers’ personal, non-commercial use,
that it may not be used for any purpose other than to identify prospective properties consumers may be interested in purchasing.
Images related to data from the MLS is the sole property of the MLS and not the responsibility of the owner of this website.