Pawleys Island, SC 29585
- 5Beds
- 5Full Baths
- 1Half Baths
- 4,260SqFt
- 2003Year Built
- 0.36Acres
- MLS# 2410026
- Residential
- Detached
- Sold
- Approx Time on Market1 month, 12 days
- AreaPawleys Island Area
- CountyGeorgetown
- Subdivision Sweet Grass
Overview
Want a home with truly spectacular Views? You just found it!! This custom designed, coastal inspired, Creekfront 5 bedroom, 5.5 bath home provides some of the best views of the Creek, Marsh, Pawleys North Inlet and Atlantic Ocean that you will find. Enjoy sunrise over the ocean, views of the changing tides in the Inlet and birds at play over the water. The views from this home change by the hour as the tide ebbs and flows through Pawleys North Inlet. This home has custom features throughout to include Heart of Pine Flooring, solid wood doors and a custom Heart of Pine four level open staircase. There is also an Elevator to take you from the ground level at garage to the third level of the home. The fourth level is a loft area or home office with an open sundeck. The first floor is the main entry from front porch and has 4 bedrooms, 4 bathrooms and 2 Bedrooms are on ocean side of home. The first floor has its own family room, custom full wall length-built ins with fireplace and the main laundry area. The 2nd floor is the main living area of the home and has a custom designed kitchen that includes a large work island with gas cooktop, breakfast bar, all built-in stainless steel appliances with Sub Zero Refrigerator, double wall ovens, wine fridge, microwave, DW and a farm sink. Solid surface quartz / granite countertops and pantry. The kitchen is open to the dining area and 2nd floor family room with custom built ins and fireplace. This is the main gathering place of the home and is open to the 2nd floor screen porch, covered porch and open deck, all offering views of the Pawleys waterfront that make this home so special. The primary bedroom suite is also located on the main floor (2nd) and has fantastic views, 2 closets, dressing area and primary bath includes a jetted tub, walk in tile shower and a 2nd washer and dryer conveniently located next to the bathroom. This home was designed with lots of windows to allow the Carolina Sunshine in and provide 180 degrees of views from multiple levels of the home. The location of the porches and decks on all floors adds to the coastal feel of this home allowing a great flow from indoors to outdoors. There are 2 screen porches, 2 covered porches and 2 open deck areas on ocean side of the home. There is also a wrap-around front porch. The garage area under the house provides ample parking for vehicles, abundant storage and an outdoor shower and downstairs toilet. Enjoy your private saltwater swimming pool and a hot tub and or take a walk to the community dock for fishing, crabbing or just sit and enjoy the waterfront under the covered dock. Launch a kayak and cruise the inlet and marshes or paddle over for a day at the uncrowded beaches and at Pawleys North Inlet. This property offers many different coastal water activities right at home in your backyard. Located in Sweetgrass, a Gated Waterfront Community with community boardwalk, covered dock and floating dock on Pawleys Inlet. Be sure to view the 3D Floor Plan walk thru ( https://my.matterport.com/show/?m=bEQRLCSBymj&mls=1 ) ..... and the VIDEO ( https://www.youtube.com/watch?v=UVnLidaKsU4 ) that shows the location and a complete aerial view of the community dock, Inlet and Beaches. Schedule your private showing today! Come see this exceptional home and see what makes this location truly special.
Sale Info
Listing Date: 04-22-2024
Sold Date: 06-04-2024
Aprox Days on Market:
1 month(s), 12 day(s)
Listing Sold:
5 month(s), 4 day(s) ago
Asking Price: $1,895,000
Selling Price: $1,850,000
Price Difference:
Reduced By $45,000
Agriculture / Farm
Grazing Permits Blm: ,No,
Horse: No
Grazing Permits Forest Service: ,No,
Grazing Permits Private: ,No,
Irrigation Water Rights: ,No,
Farm Credit Service Incl: ,No,
Crops Included: ,No,
Association Fees / Info
Hoa Frequency: Monthly
Hoa Fees: 146
Hoa: 1
Hoa Includes: AssociationManagement, CommonAreas, LegalAccounting, RecreationFacilities
Community Features: Dock, GolfCartsOK, Gated, LongTermRentalAllowed
Assoc Amenities: BoatDock, Gated, OwnerAllowedGolfCart, OwnerAllowedMotorcycle, PetRestrictions
Bathroom Info
Total Baths: 6.00
Halfbaths: 1
Fullbaths: 5
Bedroom Info
Beds: 5
Building Info
New Construction: No
Levels: ThreeOrMore
Year Built: 2003
Mobile Home Remains: ,No,
Zoning: GR
Style: RaisedBeach
Construction Materials: HardiPlankType, Masonry, Stucco, WoodFrame
Buyer Compensation
Exterior Features
Spa: Yes
Patio and Porch Features: Balcony, RearPorch, FrontPorch, Patio, Porch, Screened
Spa Features: HotTub
Pool Features: InGround, OutdoorPool, Private
Foundation: Raised
Exterior Features: Balcony, HotTubSpa, SprinklerIrrigation, Pool, Porch, Patio, Storage
Financial
Lease Renewal Option: ,No,
Garage / Parking
Parking Capacity: 8
Garage: Yes
Carport: No
Parking Type: Underground, GarageDoorOpener
Open Parking: No
Attached Garage: No
Green / Env Info
Green Energy Efficient: Doors, Windows
Interior Features
Floor Cover: Carpet, Tile, Wood
Door Features: InsulatedDoors
Fireplace: Yes
Laundry Features: WasherHookup
Furnished: Unfurnished
Interior Features: Elevator, Fireplace, SplitBedrooms, WindowTreatments, BreakfastBar, EntranceFoyer, KitchenIsland, Loft, StainlessSteelAppliances, SolidSurfaceCounters
Appliances: DoubleOven, Dishwasher, Disposal, Microwave, Range, Refrigerator
Lot Info
Lease Considered: ,No,
Lease Assignable: ,No,
Acres: 0.36
Land Lease: No
Lot Description: CulDeSac, FloodZone, OutsideCityLimits, Rectangular, StreamCreek
Misc
Pool Private: Yes
Pets Allowed: OwnerOnly, Yes
Offer Compensation
Other School Info
Property Info
County: Georgetown
View: Yes
Senior Community: No
Stipulation of Sale: None
Habitable Residence: ,No,
View: MarshView, Ocean
Property Sub Type Additional: Detached
Property Attached: No
Security Features: GatedCommunity, SmokeDetectors
Disclosures: CovenantsRestrictionsDisclosure,SellerDisclosure
Rent Control: No
Construction: Resale
Room Info
Basement: ,No,
Sold Info
Sold Date: 2024-06-04T00:00:00
Sqft Info
Building Sqft: 8100
Living Area Source: Estimated
Sqft: 4260
Tax Info
Unit Info
Utilities / Hvac
Heating: Central, Electric
Cooling: CentralAir
Electric On Property: No
Cooling: Yes
Utilities Available: CableAvailable, ElectricityAvailable, PhoneAvailable, SewerAvailable, UndergroundUtilities, WaterAvailable
Heating: Yes
Water Source: Public
Waterfront / Water
Waterfront: No
Waterfront Features: Creek
Directions
From Ocean Hwy (17) turn on to Jetty Drive. Enter through gate with gate code (provided with showing confirmation) Through Gate turn right and 201 Grackle is the last home on left. Look for mailbox with address.Courtesy of Re/max Executive - Cell: 843-240-5684
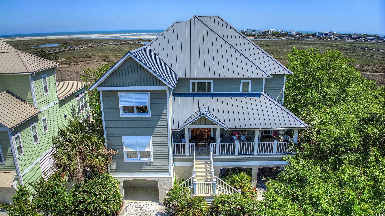
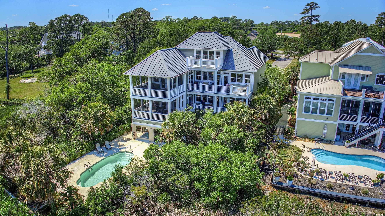
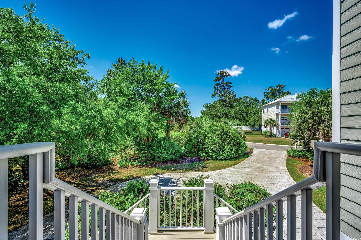
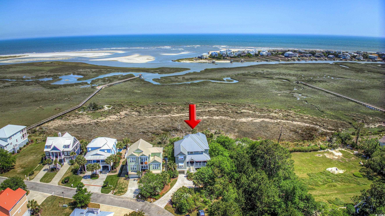
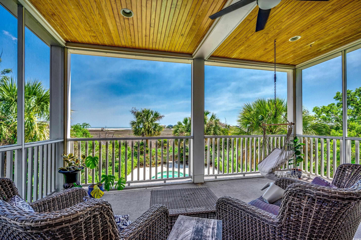
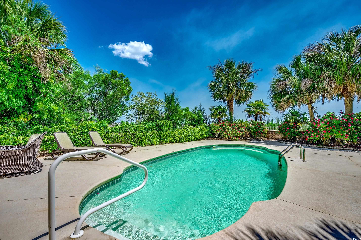
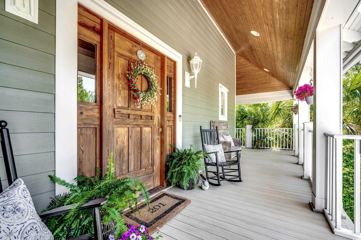
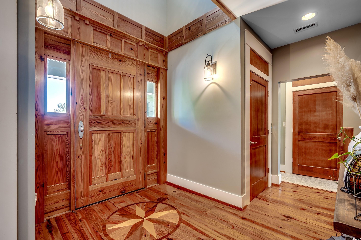
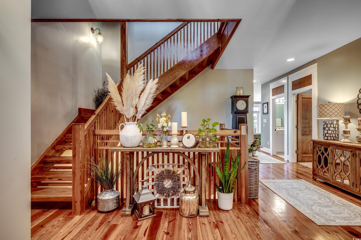
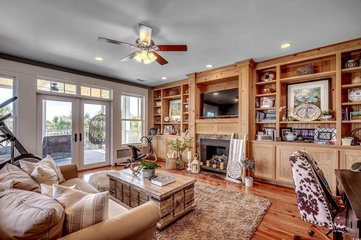
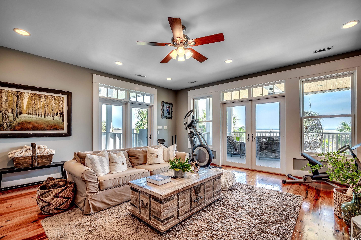
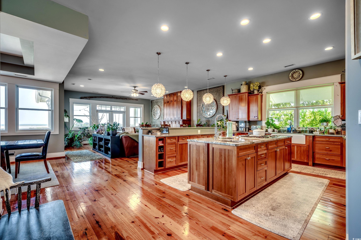
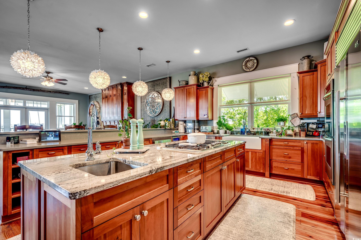
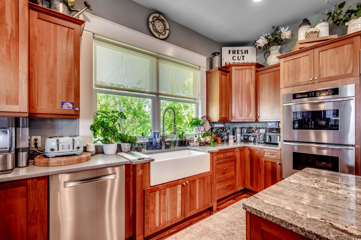
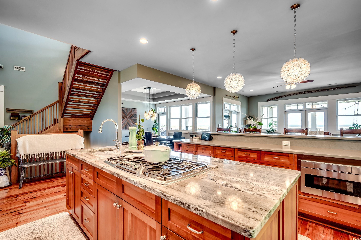
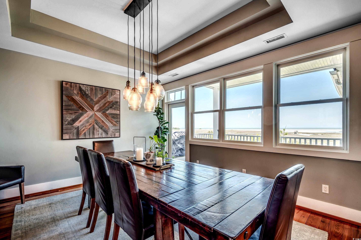
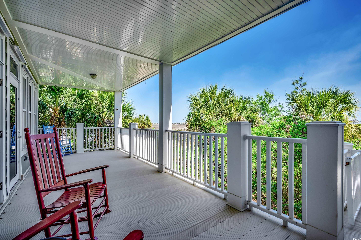
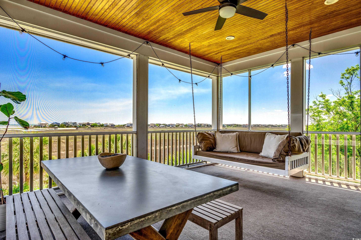
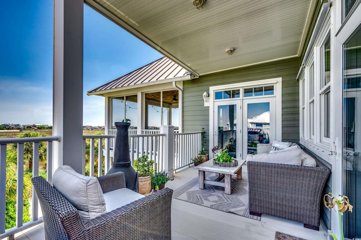
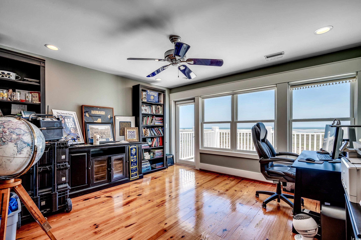
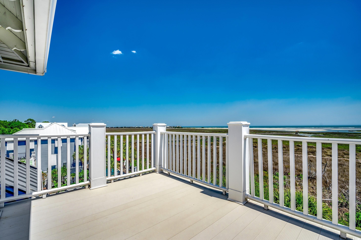
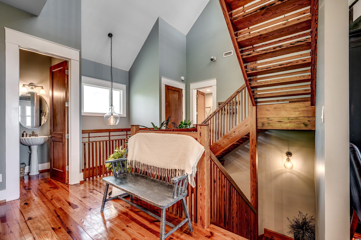
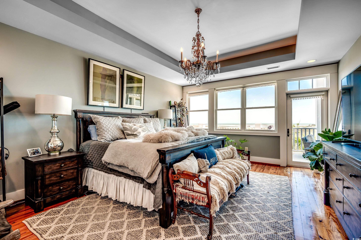
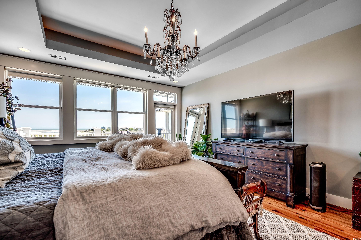
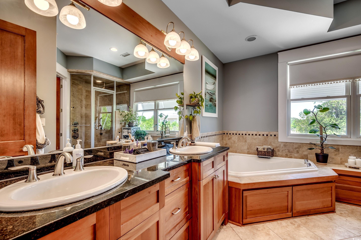
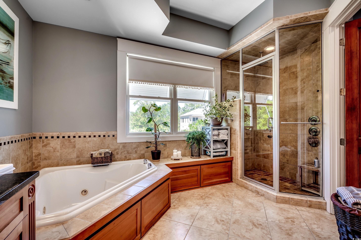
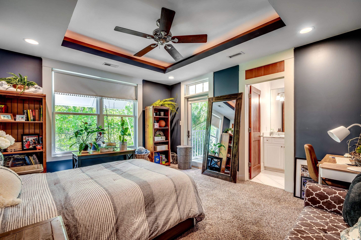
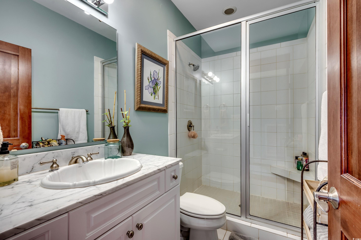
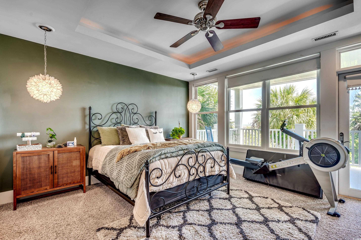
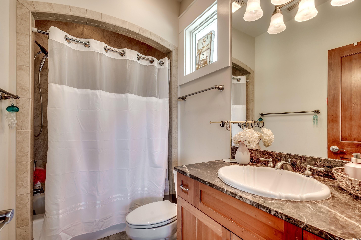
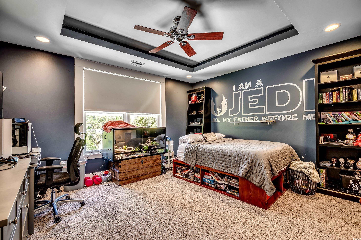
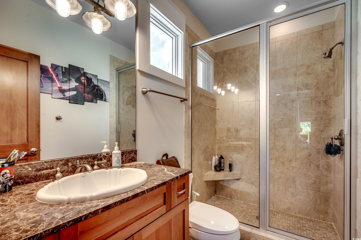
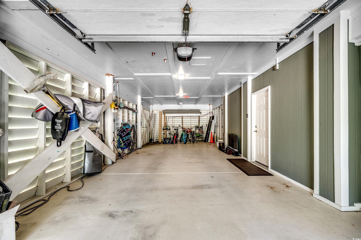
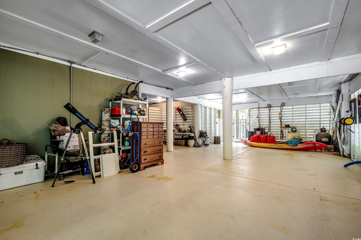
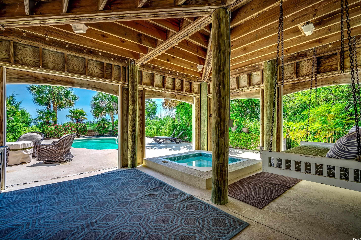
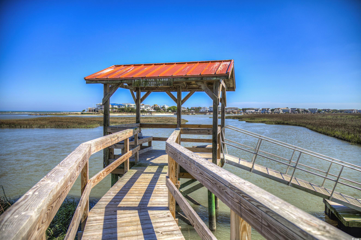
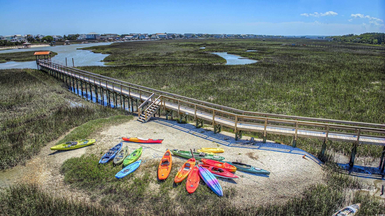
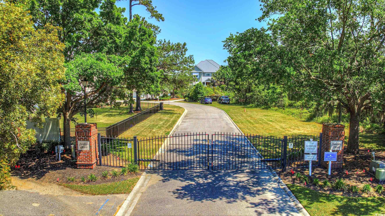
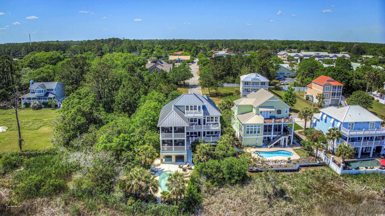
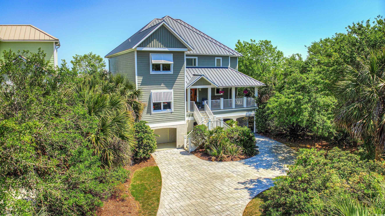
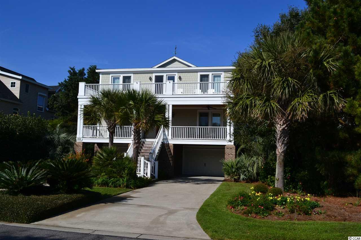
 MLS# 1509073
MLS# 1509073  Provided courtesy of © Copyright 2024 Coastal Carolinas Multiple Listing Service, Inc.®. Information Deemed Reliable but Not Guaranteed. © Copyright 2024 Coastal Carolinas Multiple Listing Service, Inc.® MLS. All rights reserved. Information is provided exclusively for consumers’ personal, non-commercial use,
that it may not be used for any purpose other than to identify prospective properties consumers may be interested in purchasing.
Images related to data from the MLS is the sole property of the MLS and not the responsibility of the owner of this website.
Provided courtesy of © Copyright 2024 Coastal Carolinas Multiple Listing Service, Inc.®. Information Deemed Reliable but Not Guaranteed. © Copyright 2024 Coastal Carolinas Multiple Listing Service, Inc.® MLS. All rights reserved. Information is provided exclusively for consumers’ personal, non-commercial use,
that it may not be used for any purpose other than to identify prospective properties consumers may be interested in purchasing.
Images related to data from the MLS is the sole property of the MLS and not the responsibility of the owner of this website.