Calabash, NC 28467
- 6Beds
- 3Full Baths
- 1Half Baths
- 3,014SqFt
- 2024Year Built
- 0.40Acres
- MLS# 2409142
- Residential
- Detached
- Sold
- Approx Time on Market4 months, 20 days
- AreaNorth Carolina
- CountyBrunswick
- Subdivision Allston Park - Nc
Overview
Welcome to Allston Park! Our newest community in the Calabash Area! Convenient to roadways, beaches, shopping & dining opportunities galore! We will have a community pool too to make a splash and cool off in the hot summer months! This two-story home comes on almost a half-acre of property with six bedrooms and three-and-one-half bathrooms. A flex guest space with a private bath is located on the first floor. Open kitchen with eat-in area, dining room and great room on the first floor. A primary suite plus four additional bedrooms and a loft can be found on the second level. The primary bath has a shower and double sinks and a generous walk-in closet. Upgraded shaker-style white cabinets, tiled backsplash, luxury vinyl plank flooring throughout the living space, and carpet in most bedrooms. Each bedroom upstairs also has a walk-in closet, and they share another full bathroom. In addition, the second floor contains a loft space and a walk-in storage room. Great plan for versatile living. Two car garage, front & rear covered porches as well can be found outside to make this style home a great entertaining space inside & out! The planned amenity area will feature a pool, restrooms, mail kiosk and parking -THIS HOME IS UNDER CONSTRUCTION!! PHOTOS FOR ILLUSTRATION ONLY - COLORS/OPTIONS/FEATURES/DESIGN VARIES
Sale Info
Listing Date: 04-15-2024
Sold Date: 09-05-2024
Aprox Days on Market:
4 month(s), 20 day(s)
Listing Sold:
2 month(s), 10 day(s) ago
Asking Price: $408,861
Selling Price: $407,900
Price Difference:
Same as list price
Agriculture / Farm
Grazing Permits Blm: ,No,
Horse: No
Grazing Permits Forest Service: ,No,
Grazing Permits Private: ,No,
Irrigation Water Rights: ,No,
Farm Credit Service Incl: ,No,
Crops Included: ,No,
Association Fees / Info
Hoa Frequency: Monthly
Hoa Fees: 46
Hoa: 1
Hoa Includes: CommonAreas, Pools
Community Features: Pool
Bathroom Info
Total Baths: 4.00
Halfbaths: 1
Fullbaths: 3
Bedroom Info
Beds: 6
Building Info
New Construction: Yes
Levels: Two
Year Built: 2024
Mobile Home Remains: ,No,
Zoning: Res
Style: Traditional
Development Status: NewConstruction
Construction Materials: VinylSiding
Builders Name: Clayton Properties DBA: Mungo Homes
Builder Model: Turner B
Buyer Compensation
Exterior Features
Spa: No
Patio and Porch Features: RearPorch, FrontPorch
Pool Features: Community, OutdoorPool
Foundation: Slab
Exterior Features: Porch
Financial
Lease Renewal Option: ,No,
Garage / Parking
Parking Capacity: 6
Garage: Yes
Carport: No
Parking Type: Attached, Garage, TwoCarGarage, GarageDoorOpener
Open Parking: No
Attached Garage: Yes
Garage Spaces: 2
Green / Env Info
Interior Features
Floor Cover: Carpet, LuxuryVinyl, LuxuryVinylPlank
Fireplace: No
Laundry Features: WasherHookup
Furnished: Unfurnished
Interior Features: KitchenIsland, StainlessSteelAppliances, SolidSurfaceCounters
Appliances: Dishwasher, Microwave, Range
Lot Info
Lease Considered: ,No,
Lease Assignable: ,No,
Acres: 0.40
Lot Size: IRREGULAR 85X155X80X145
Land Lease: No
Misc
Pool Private: No
Offer Compensation
Other School Info
Property Info
County: Brunswick
View: No
Senior Community: No
Stipulation of Sale: None
Habitable Residence: ,No,
Property Sub Type Additional: Detached
Property Attached: No
Rent Control: No
Construction: NeverOccupied
Room Info
Basement: ,No,
Sold Info
Sold Date: 2024-09-05T00:00:00
Sqft Info
Building Sqft: 3401
Living Area Source: Builder
Sqft: 3014
Tax Info
Unit Info
Utilities / Hvac
Heating: Electric
Cooling: CentralAir
Electric On Property: No
Cooling: Yes
Utilities Available: ElectricityAvailable, SewerAvailable, UndergroundUtilities, WaterAvailable
Heating: Yes
Water Source: Public
Waterfront / Water
Waterfront: No
Directions
Highway 17 North or South to Shingletree Road - Proceed to community & turn onto Night Lotus Drive to Mayflower Dr! OR Hickman Road/Highway 57 to Shingletree Road and turn - proceed to community and turn onto Night Lotus Drive to Mayflower Dr Hickman/hwy 57 to Shingletree road *use 360 Shingletree Road for GPS directions will guide you to community entranceCourtesy of Mungo Homes Coastal Divison Gs
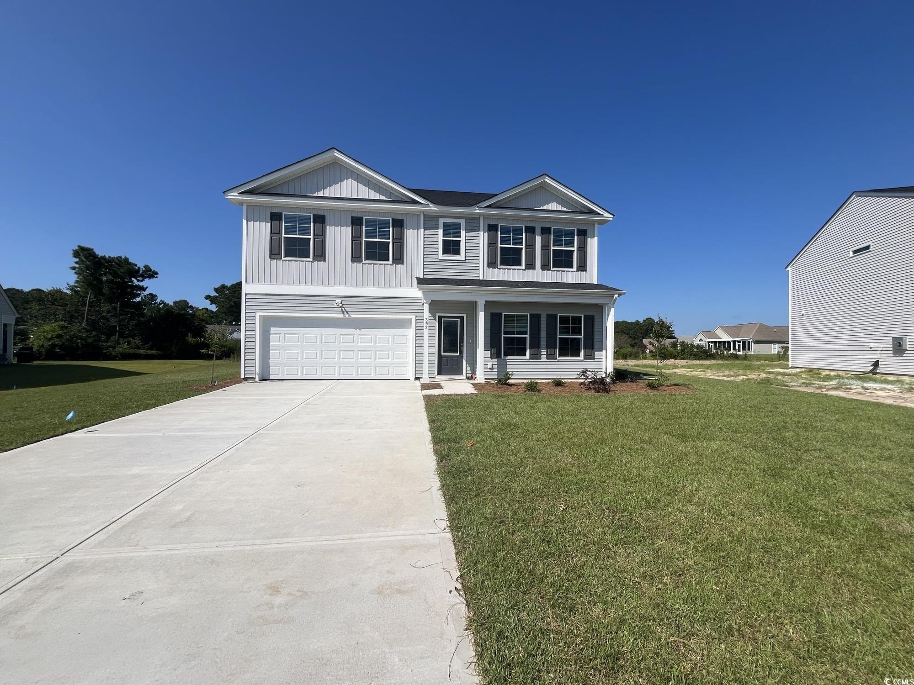







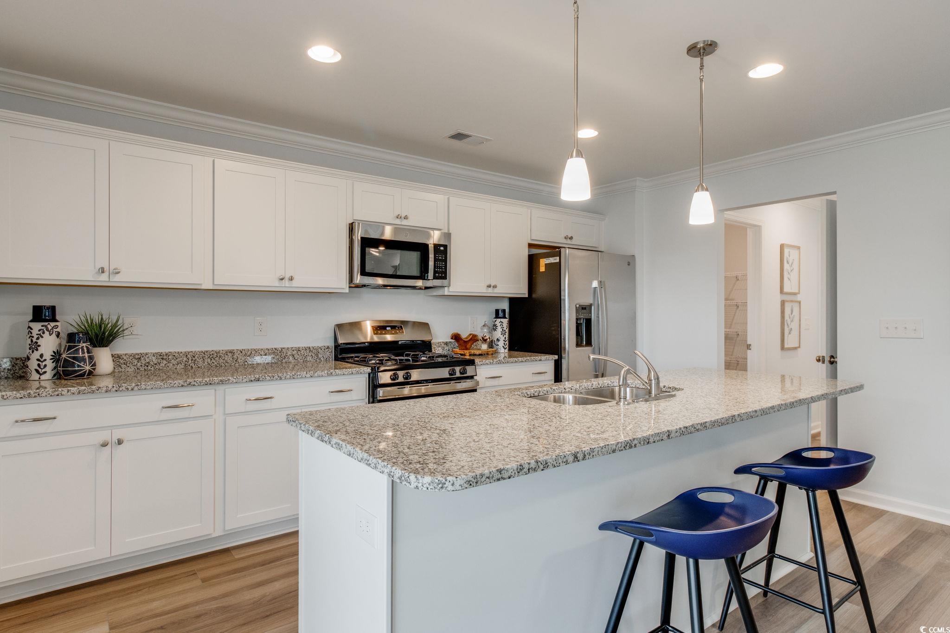





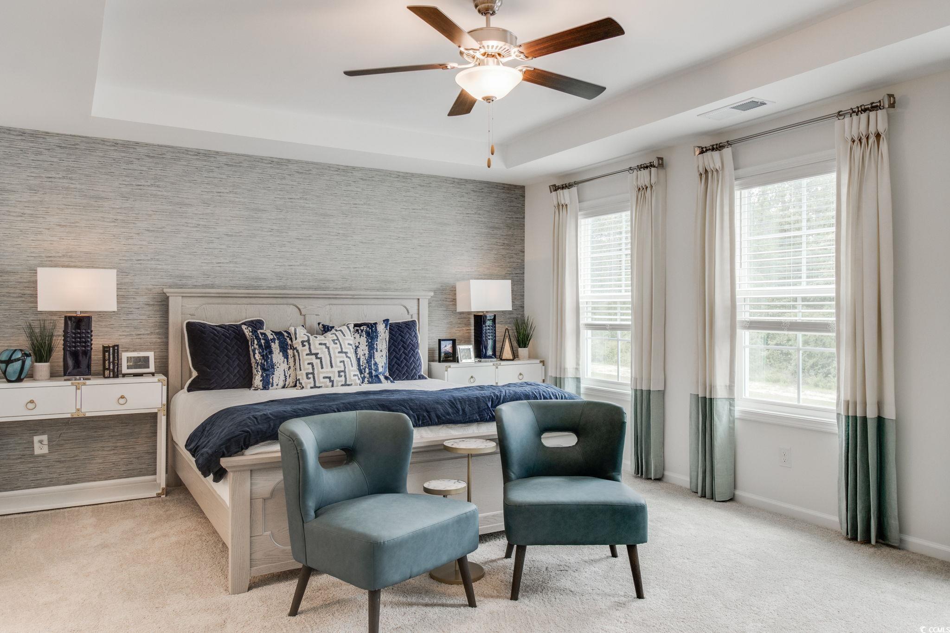



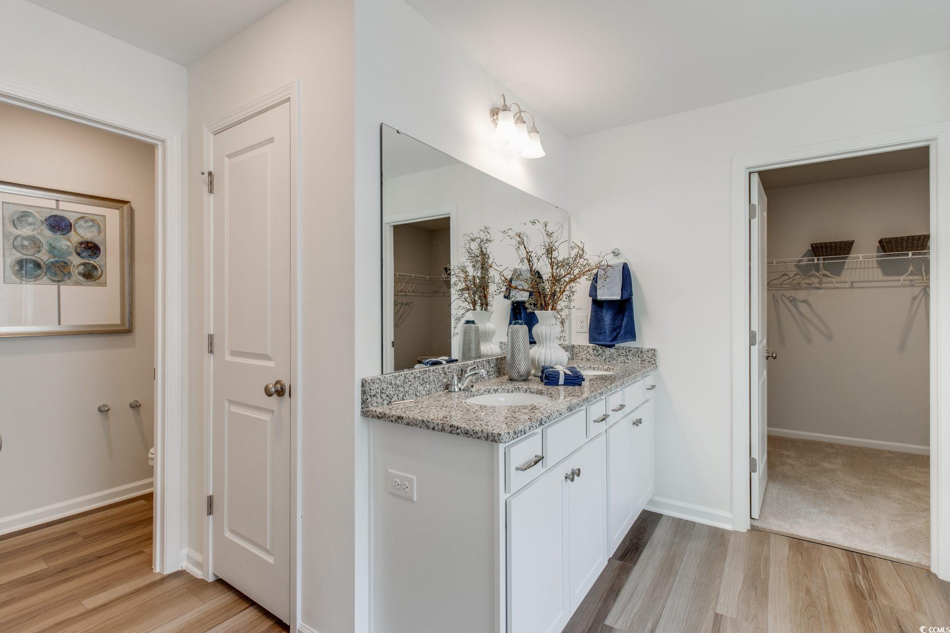

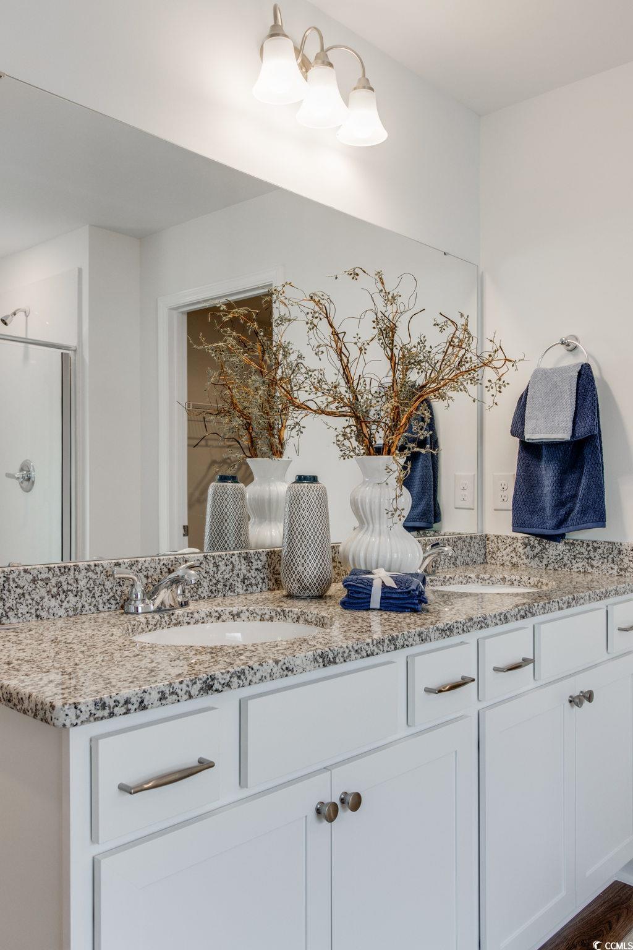












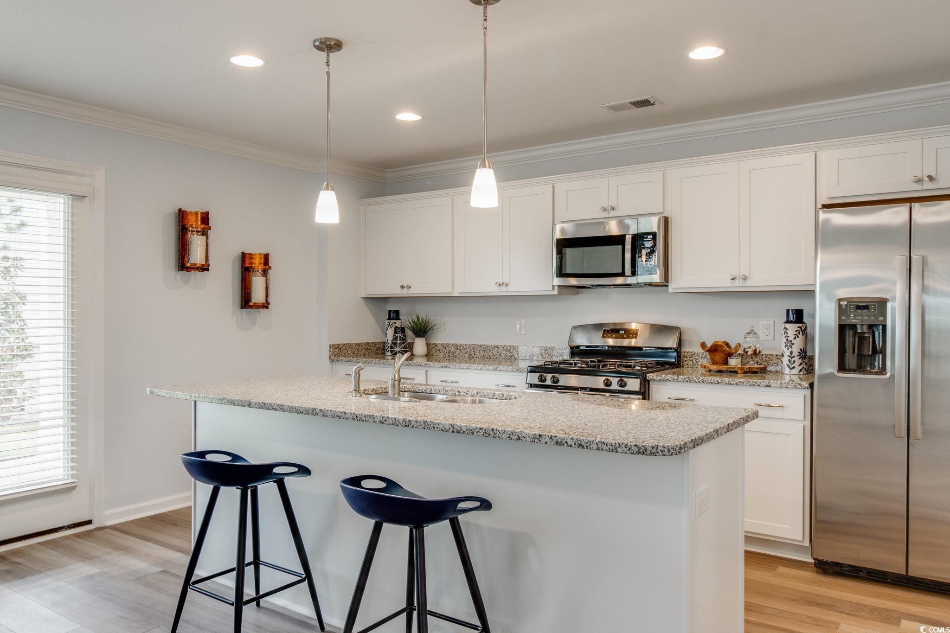





 Provided courtesy of © Copyright 2024 Coastal Carolinas Multiple Listing Service, Inc.®. Information Deemed Reliable but Not Guaranteed. © Copyright 2024 Coastal Carolinas Multiple Listing Service, Inc.® MLS. All rights reserved. Information is provided exclusively for consumers’ personal, non-commercial use,
that it may not be used for any purpose other than to identify prospective properties consumers may be interested in purchasing.
Images related to data from the MLS is the sole property of the MLS and not the responsibility of the owner of this website.
Provided courtesy of © Copyright 2024 Coastal Carolinas Multiple Listing Service, Inc.®. Information Deemed Reliable but Not Guaranteed. © Copyright 2024 Coastal Carolinas Multiple Listing Service, Inc.® MLS. All rights reserved. Information is provided exclusively for consumers’ personal, non-commercial use,
that it may not be used for any purpose other than to identify prospective properties consumers may be interested in purchasing.
Images related to data from the MLS is the sole property of the MLS and not the responsibility of the owner of this website.