Pawleys Island, SC 29585
- 4Beds
- 2Full Baths
- N/AHalf Baths
- 1,671SqFt
- 2016Year Built
- 0.17Acres
- MLS# 2409114
- Residential
- Detached
- Sold
- Approx Time on Market3 months, 1 day
- Area44a Pawleys Island Mainland
- CountyGeorgetown
- Subdivision The Cottages At Pawleys Island
Overview
Welcome to this refinished 4 bed, 2 bath oasis in the Cottages at Pawleys Island! On your way home, soak in the serenity of living at the beach! As you arrive, park comfortably in the convenience your personal attached garage or driveway. Throughout the main floor, this home boasts new LVP floors, complimented by fresh paint. As you make your way inside, notice the spacious living room, perfect for a night relaxing with family. The spacious master bedroom is located to the rear of the home, featuring a tray ceiling, walk in closet, and attached master bathroom with dual sinks. The second and third bedrooms are to the front of the home, sharing the second full bathroom. Both of these bedrooms display mural artwork. In the kitchen you will find stainless appliances, wood cabinetry, and ample counter space. Through the kitchen, you have the pantry and laundry area, offering extra storage. To the side, you have room dedicated to a dining table. Upstairs to the 4th bedroom, you will find new carpeting and fresh paint. Outside, enjoy playing in your large private back yard and grilling on the patio. This property is located in the Waccamaw school district. It is centrally located to all the shopping and dining the hammock coast has to offer and is just over a mile from the pristine beach. Make sure to schedule your showing today!
Sale Info
Listing Date: 04-15-2024
Sold Date: 07-17-2024
Aprox Days on Market:
3 month(s), 1 day(s)
Listing Sold:
3 month(s), 29 day(s) ago
Asking Price: $399,000
Selling Price: $387,000
Price Difference:
Same as list price
Agriculture / Farm
Grazing Permits Blm: ,No,
Horse: No
Grazing Permits Forest Service: ,No,
Grazing Permits Private: ,No,
Irrigation Water Rights: ,No,
Farm Credit Service Incl: ,No,
Crops Included: ,No,
Association Fees / Info
Hoa Frequency: Monthly
Hoa Fees: 21
Hoa: 1
Hoa Includes: CommonAreas, LegalAccounting
Community Features: GolfCartsOK
Assoc Amenities: OwnerAllowedGolfCart, OwnerAllowedMotorcycle, PetRestrictions
Bathroom Info
Total Baths: 2.00
Fullbaths: 2
Bedroom Info
Beds: 4
Building Info
New Construction: No
Year Built: 2016
Mobile Home Remains: ,No,
Zoning: Res
Style: Ranch
Construction Materials: VinylSiding
Builders Name: Beverly Homes
Buyer Compensation
Exterior Features
Spa: No
Patio and Porch Features: Patio
Foundation: Slab
Exterior Features: Patio
Financial
Lease Renewal Option: ,No,
Garage / Parking
Parking Capacity: 4
Garage: Yes
Carport: No
Parking Type: Attached, Garage, TwoCarGarage, GarageDoorOpener
Open Parking: No
Attached Garage: Yes
Garage Spaces: 2
Green / Env Info
Interior Features
Floor Cover: Carpet, LuxuryVinyl, LuxuryVinylPlank
Fireplace: No
Laundry Features: WasherHookup
Furnished: Unfurnished
Interior Features: BedroomonMainLevel, BreakfastArea
Appliances: Dishwasher, Disposal, Microwave, Range, Refrigerator, Dryer, Washer
Lot Info
Lease Considered: ,No,
Lease Assignable: ,No,
Acres: 0.17
Land Lease: No
Lot Description: Rectangular
Misc
Pool Private: No
Pets Allowed: OwnerOnly, Yes
Offer Compensation
Other School Info
Property Info
County: Georgetown
View: No
Senior Community: No
Stipulation of Sale: None
Habitable Residence: ,No,
Property Sub Type Additional: Detached
Property Attached: No
Security Features: SmokeDetectors
Disclosures: CovenantsRestrictionsDisclosure,SellerDisclosure
Rent Control: No
Construction: Resale
Room Info
Basement: ,No,
Sold Info
Sold Date: 2024-07-17T00:00:00
Sqft Info
Building Sqft: 2426
Living Area Source: PublicRecords
Sqft: 1671
Tax Info
Unit Info
Utilities / Hvac
Heating: Central
Cooling: CentralAir, WallWindowUnits
Electric On Property: No
Cooling: Yes
Utilities Available: CableAvailable, ElectricityAvailable, PhoneAvailable, SewerAvailable, UndergroundUtilities, WaterAvailable
Heating: Yes
Water Source: Public
Waterfront / Water
Waterfront: No
Directions
From Hwy 17 turn on to Waverly Rd. Turn left on to Clearwater Drive. Home will be mid-ways down on the right across from pond.Courtesy of Orange Real Estate
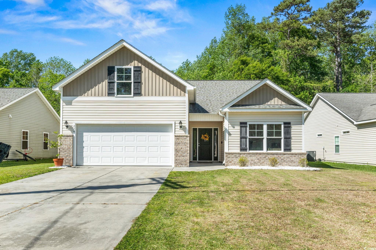
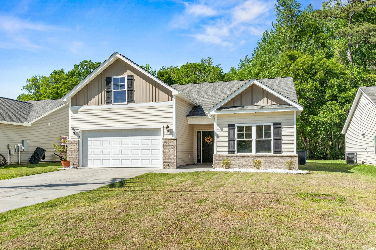
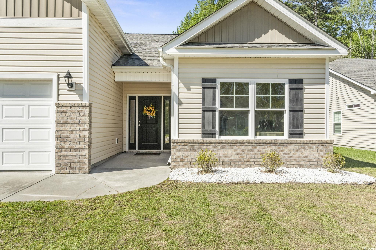
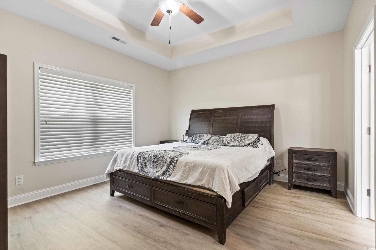
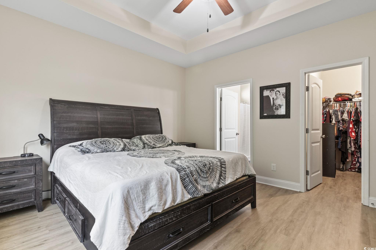
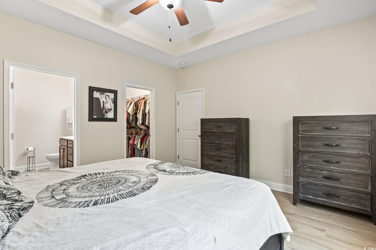
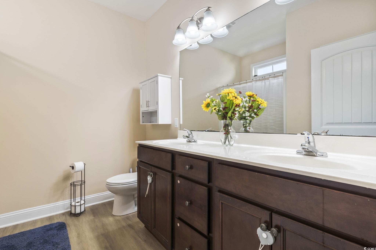
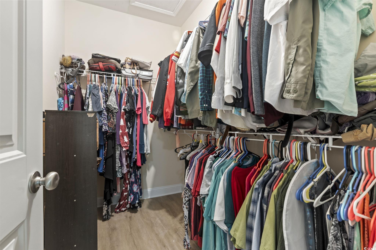
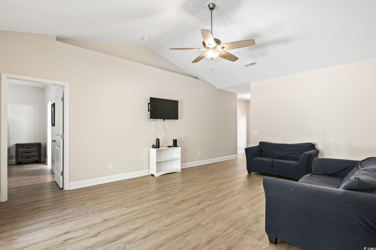
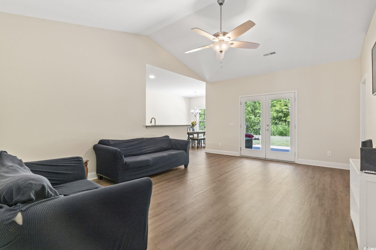
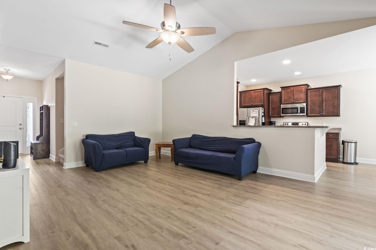
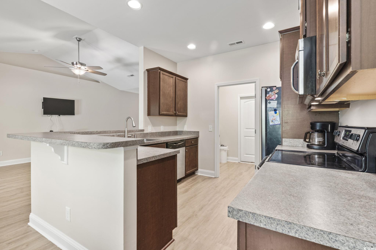
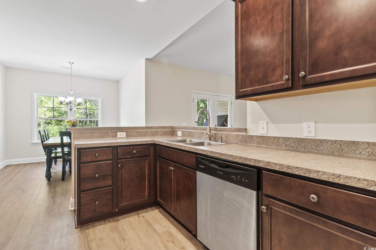
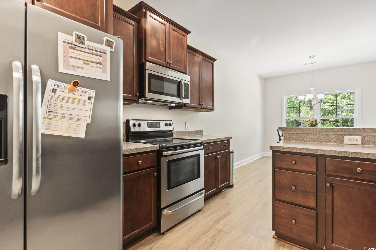
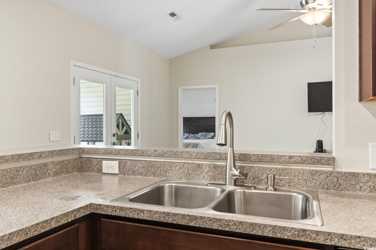
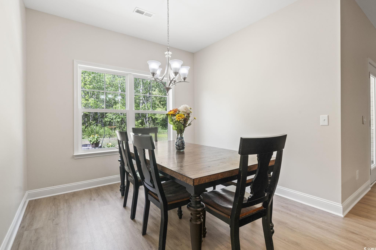
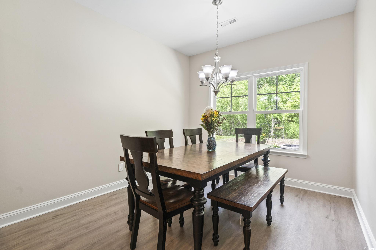
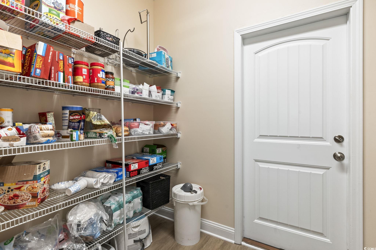
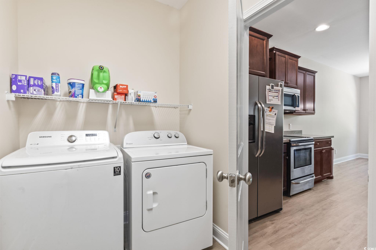
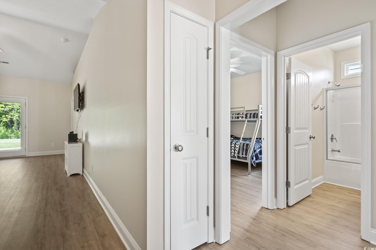
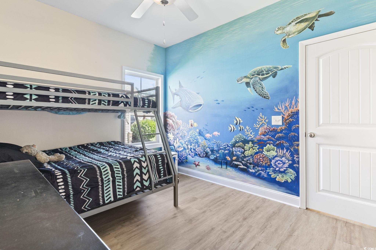
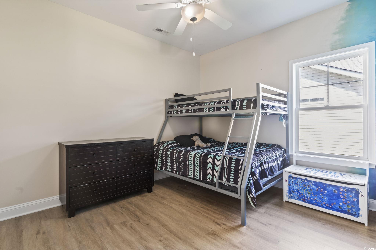
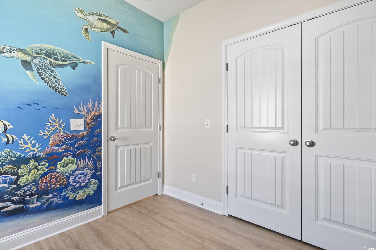
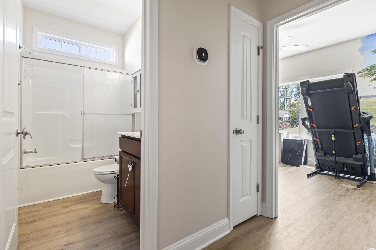
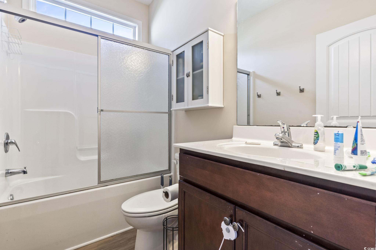
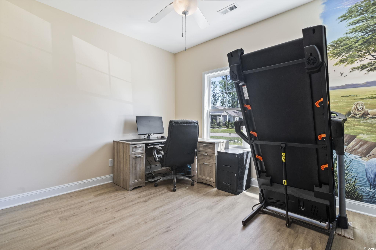
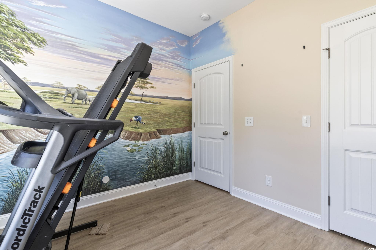
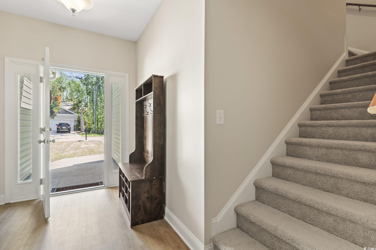
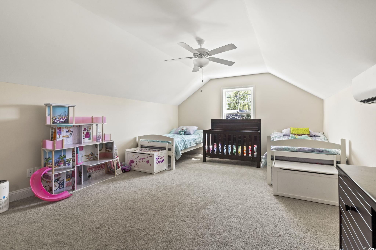
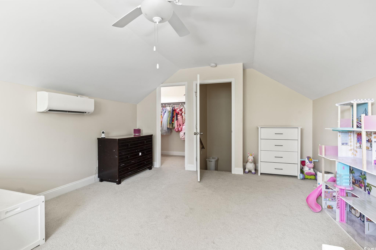
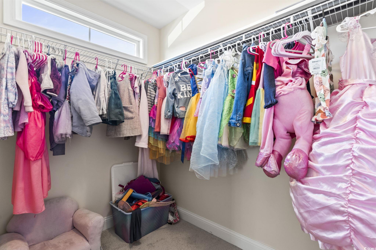
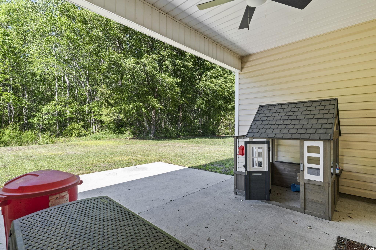
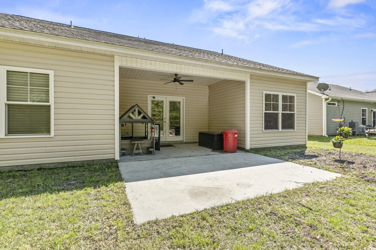
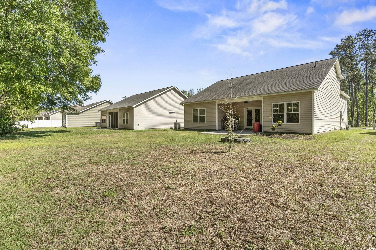
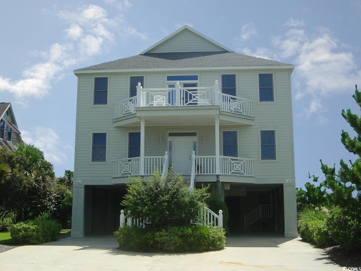
 MLS# 2406881
MLS# 2406881 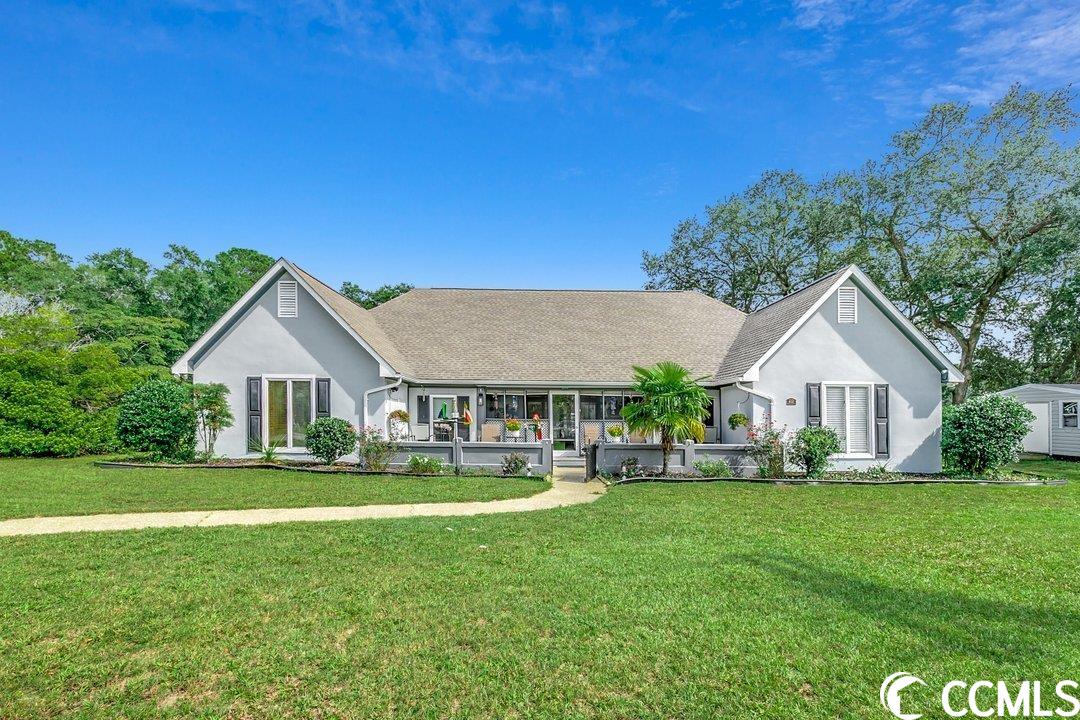
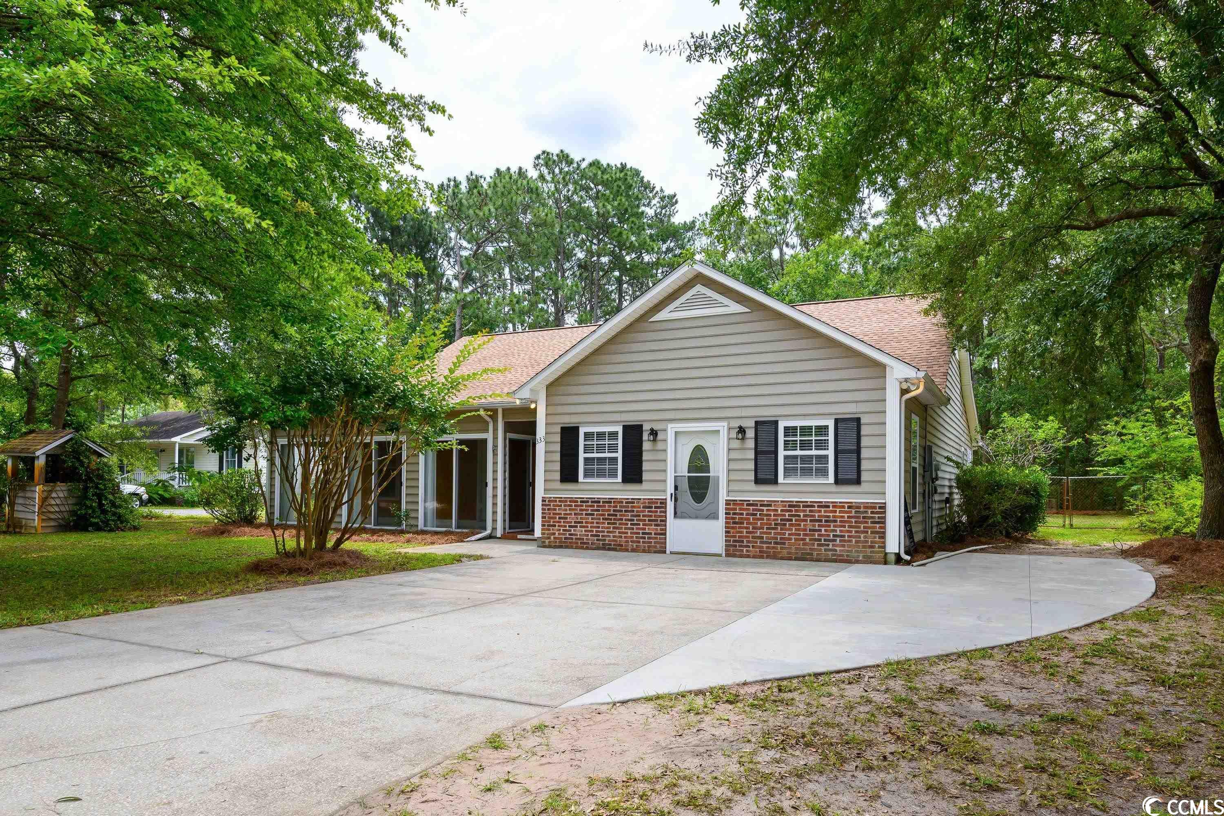
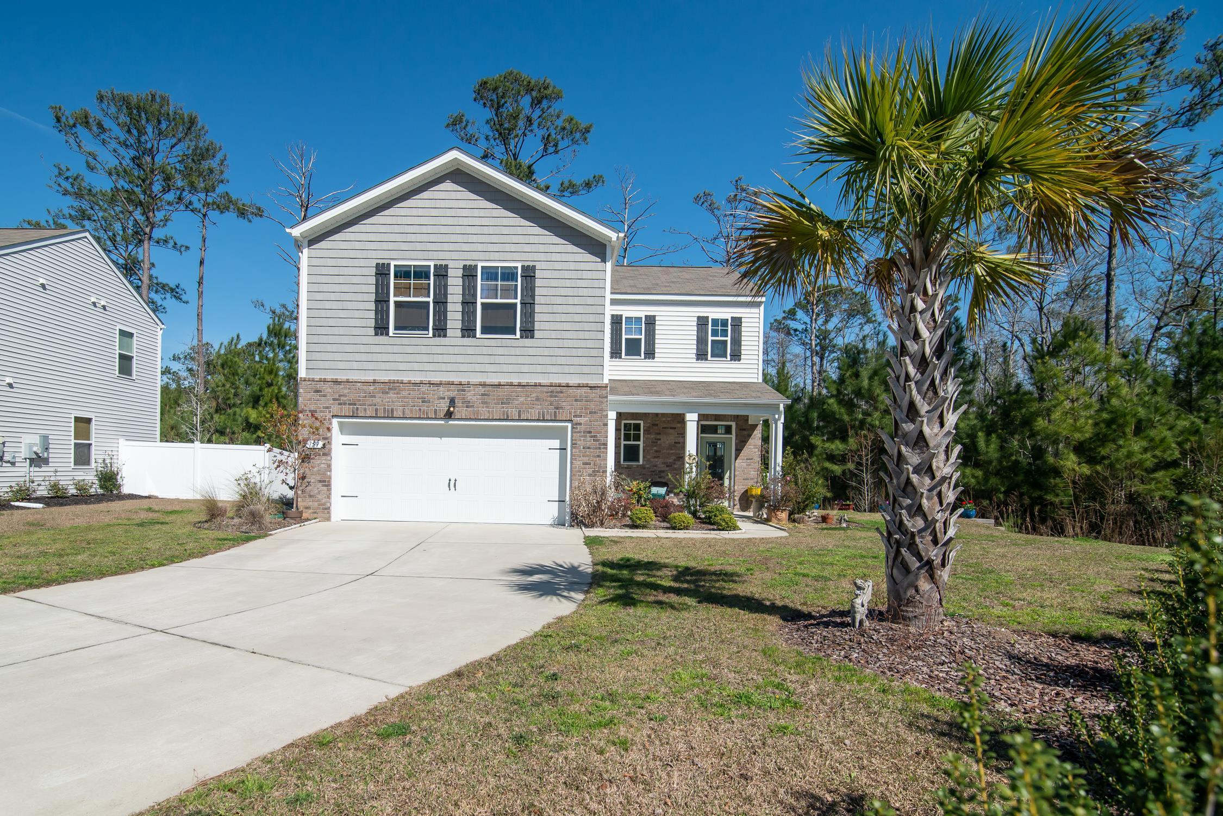
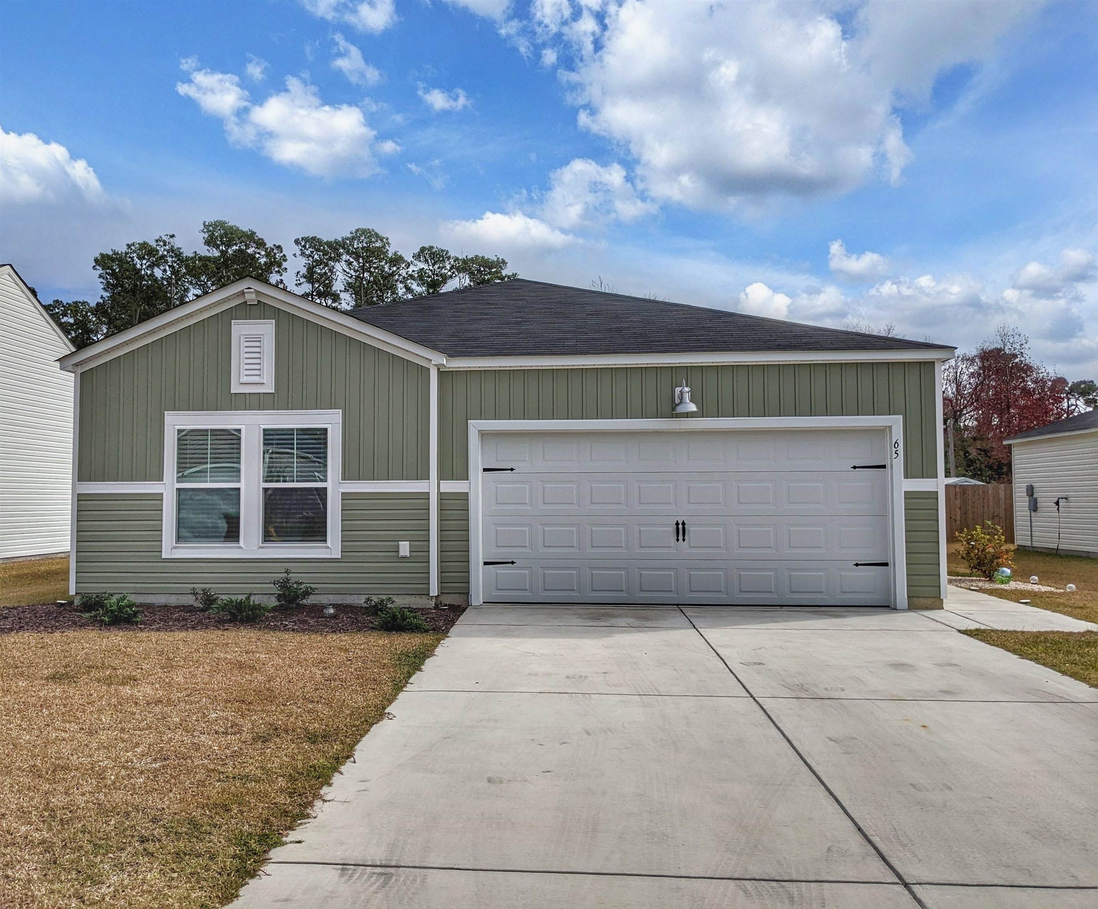
 Provided courtesy of © Copyright 2024 Coastal Carolinas Multiple Listing Service, Inc.®. Information Deemed Reliable but Not Guaranteed. © Copyright 2024 Coastal Carolinas Multiple Listing Service, Inc.® MLS. All rights reserved. Information is provided exclusively for consumers’ personal, non-commercial use,
that it may not be used for any purpose other than to identify prospective properties consumers may be interested in purchasing.
Images related to data from the MLS is the sole property of the MLS and not the responsibility of the owner of this website.
Provided courtesy of © Copyright 2024 Coastal Carolinas Multiple Listing Service, Inc.®. Information Deemed Reliable but Not Guaranteed. © Copyright 2024 Coastal Carolinas Multiple Listing Service, Inc.® MLS. All rights reserved. Information is provided exclusively for consumers’ personal, non-commercial use,
that it may not be used for any purpose other than to identify prospective properties consumers may be interested in purchasing.
Images related to data from the MLS is the sole property of the MLS and not the responsibility of the owner of this website.