Myrtle Beach, SC 29588
- 3Beds
- 2Full Baths
- N/AHalf Baths
- 1,110SqFt
- 1984Year Built
- 0.30Acres
- MLS# 2407850
- Residential
- Detached
- Sold
- Approx Time on Market4 months, 7 days
- AreaMyrtle Beach Area--Socastee
- CountyHorry
- Subdivision Watsons Riverside
Overview
YOU FOUND IT, if you are looking for a private backyard, large lot and NO HOA! A private backyard like this one is hard to find in Myrtle Beach proper. Enjoy the sunset from the back deck and sunrise from the front porch. And, if you are a plant lover, well, you are going to love the natural light in this home. Being situated on a cul-de-sac means less noise and even more added privacy. The open living/dining area and split bedroom plan allow for comfortable, but private home-life. While dining you can take in the lovely view of the backyard and enjoy grilling on the expansive back deck. If you love to be in the kitchen you will be thankful for the window over the sink and the storage provided by the solid wood cabinets. HVAC 2018. Granite kitchen counters. Stainless Appliances. LVP throughout. Ceiling fan in living room and bedrooms. This neighborhood of older style homes brings up feelings of nostalgia and an era of living that has passed us by. You won't find any cookie-cutter homes here or a board of owners telling you that you can't park your boat or RV in your driveway. Live YOUR best life and still be conveniently located to all things Myrtle Beach, with Market Common's shopping, dining, and entertainment nearby and the sand and sea just a short drive away. Whether you are looking for your first home, an investment property or a second home, this could be exactly what you need. Storage shed, washer, dryer, and nest thermostat convey with sale. Sellers offering a HOME WARRANTY; ask agent for more details about warranty and potential CREDIT for CLOSING COSTS. Schedule a tour TODAY!
Sale Info
Listing Date: 04-01-2024
Sold Date: 08-09-2024
Aprox Days on Market:
4 month(s), 7 day(s)
Listing Sold:
2 month(s), 26 day(s) ago
Asking Price: $256,000
Selling Price: $235,000
Price Difference:
Reduced By $10,000
Agriculture / Farm
Grazing Permits Blm: ,No,
Horse: No
Grazing Permits Forest Service: ,No,
Grazing Permits Private: ,No,
Irrigation Water Rights: ,No,
Farm Credit Service Incl: ,No,
Crops Included: ,No,
Association Fees / Info
Hoa Frequency: Monthly
Hoa: No
Community Features: GolfCartsOK, LongTermRentalAllowed, ShortTermRentalAllowed
Assoc Amenities: OwnerAllowedGolfCart, OwnerAllowedMotorcycle, PetRestrictions, TenantAllowedGolfCart, TenantAllowedMotorcycle
Bathroom Info
Total Baths: 2.00
Fullbaths: 2
Bedroom Info
Beds: 3
Building Info
New Construction: No
Levels: One
Year Built: 1984
Mobile Home Remains: ,No,
Zoning: SF 6
Style: Ranch
Construction Materials: Brick
Buyer Compensation
Exterior Features
Spa: No
Patio and Porch Features: Deck, FrontPorch
Window Features: StormWindows
Foundation: Crawlspace
Exterior Features: Deck, Storage
Financial
Lease Renewal Option: ,No,
Garage / Parking
Parking Capacity: 3
Garage: No
Carport: Yes
Parking Type: Carport
Open Parking: No
Attached Garage: No
Green / Env Info
Interior Features
Floor Cover: Laminate
Door Features: StormDoors
Fireplace: No
Laundry Features: WasherHookup
Furnished: Unfurnished
Interior Features: SplitBedrooms, BedroomonMainLevel, StainlessSteelAppliances, SolidSurfaceCounters
Appliances: Dishwasher, Disposal, Microwave, Range, Refrigerator, RangeHood, Dryer, Washer
Lot Info
Lease Considered: ,No,
Lease Assignable: ,No,
Acres: 0.30
Lot Size: 90 X 127 X 18 X 80 X137
Land Lease: No
Lot Description: OutsideCityLimits, Rectangular
Misc
Pool Private: No
Pets Allowed: OwnerOnly, Yes
Offer Compensation
Other School Info
Property Info
County: Horry
View: No
Senior Community: No
Stipulation of Sale: None
Habitable Residence: ,No,
Property Sub Type Additional: Detached
Property Attached: No
Security Features: SmokeDetectors
Disclosures: SellerDisclosure
Rent Control: No
Construction: Resale
Room Info
Basement: ,No,
Basement: CrawlSpace
Sold Info
Sold Date: 2024-08-09T00:00:00
Sqft Info
Building Sqft: 1524
Living Area Source: Appraiser
Sqft: 1110
Tax Info
Unit Info
Utilities / Hvac
Heating: Central, ForcedAir
Cooling: AtticFan, CentralAir
Electric On Property: No
Cooling: Yes
Utilities Available: CableAvailable, ElectricityAvailable, Other, PhoneAvailable, SewerAvailable, WaterAvailable
Heating: Yes
Water Source: Public
Waterfront / Water
Waterfront: No
Waterfront Features: Creek
Schools
Elem: Socastee Elementary School
Middle: Forestbrook Middle School
High: Socastee High School
Directions
GPS will guide you. Off Hwy 707, turn onto Luttie Rd, then left onto W Oak Cir Dr, then left onto Sims Dr. Home will be on the right.Courtesy of Duncan Group Properties - admin@duncangroupproperties.com
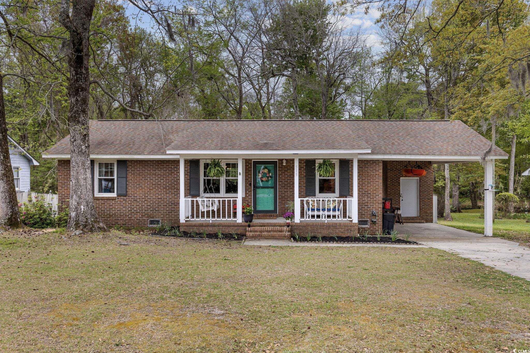




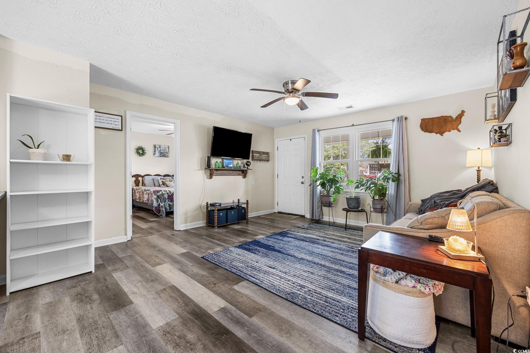
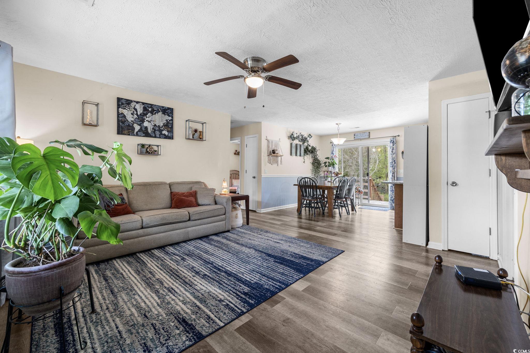
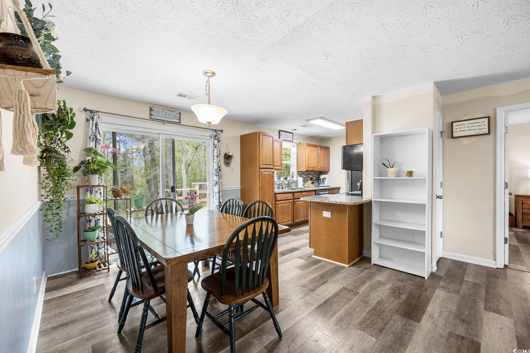
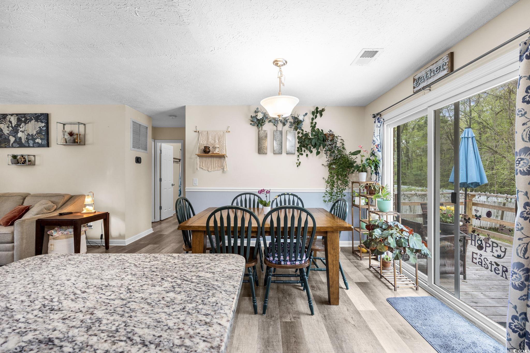
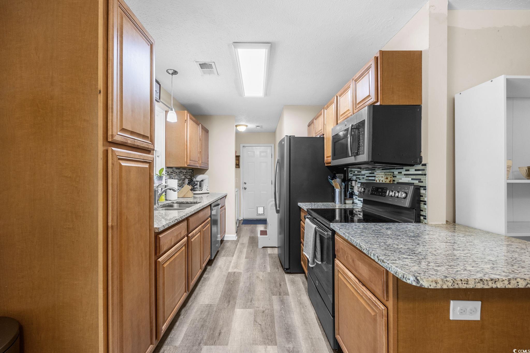
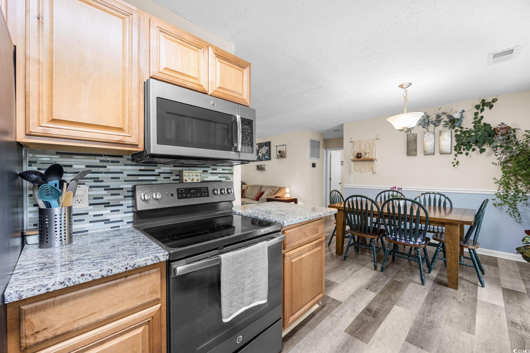





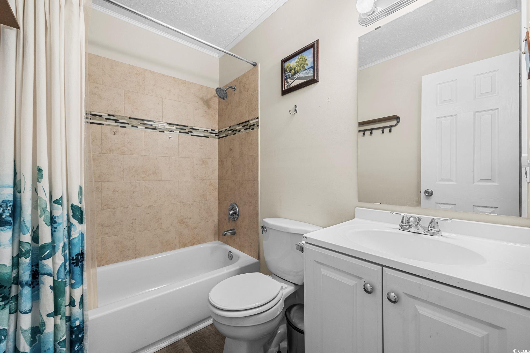
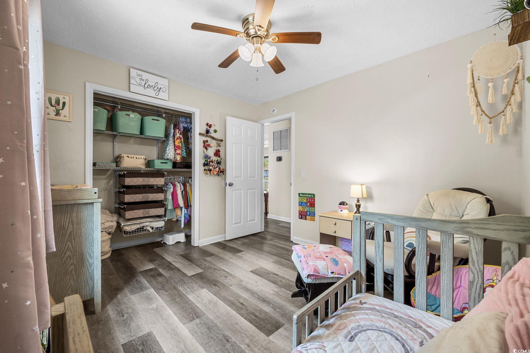
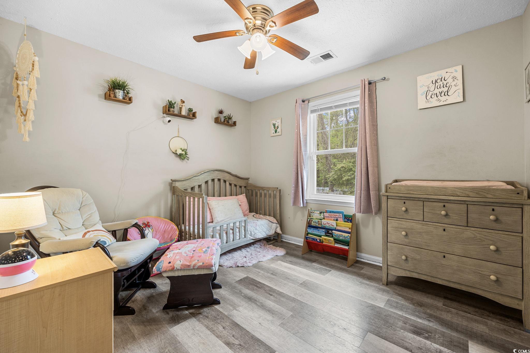
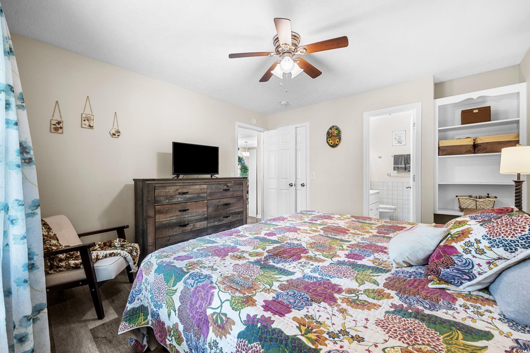
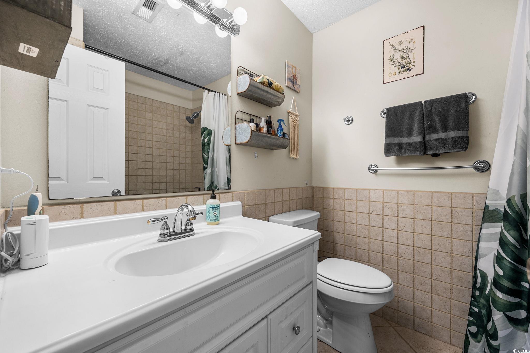
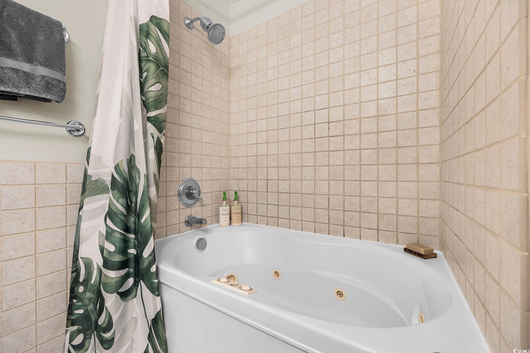


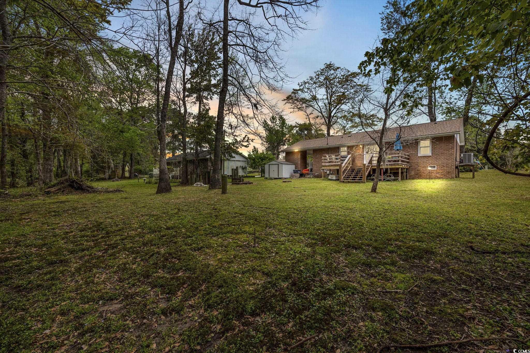

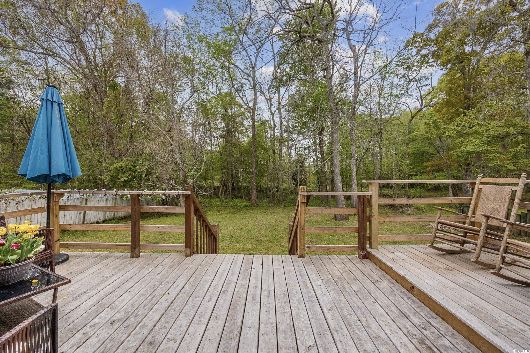

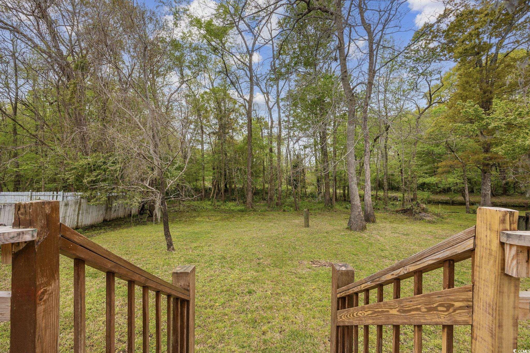

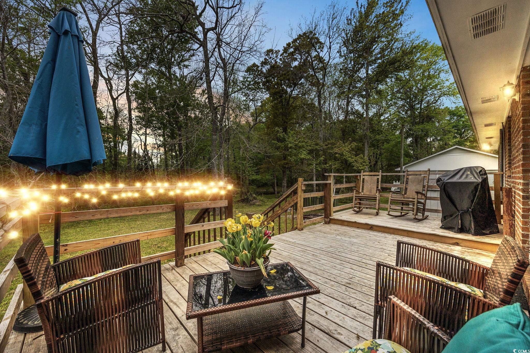



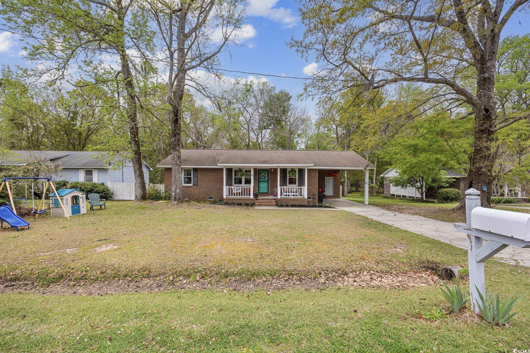

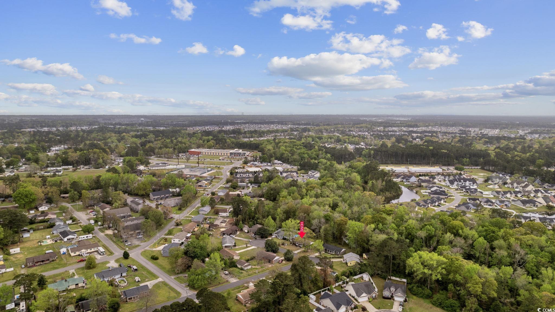
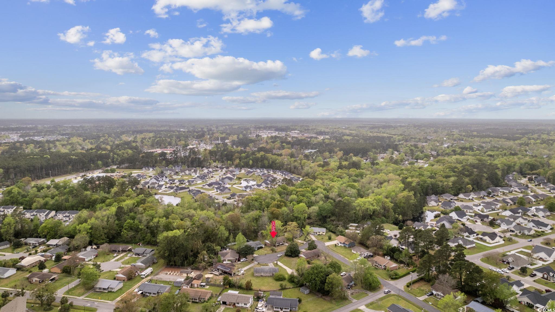

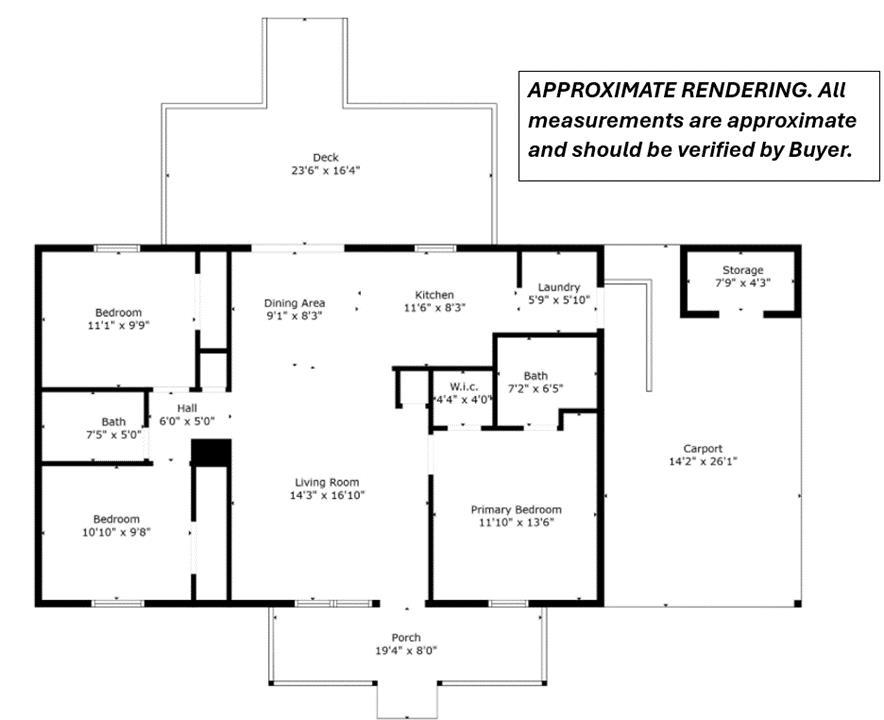
 MLS# 914830
MLS# 914830 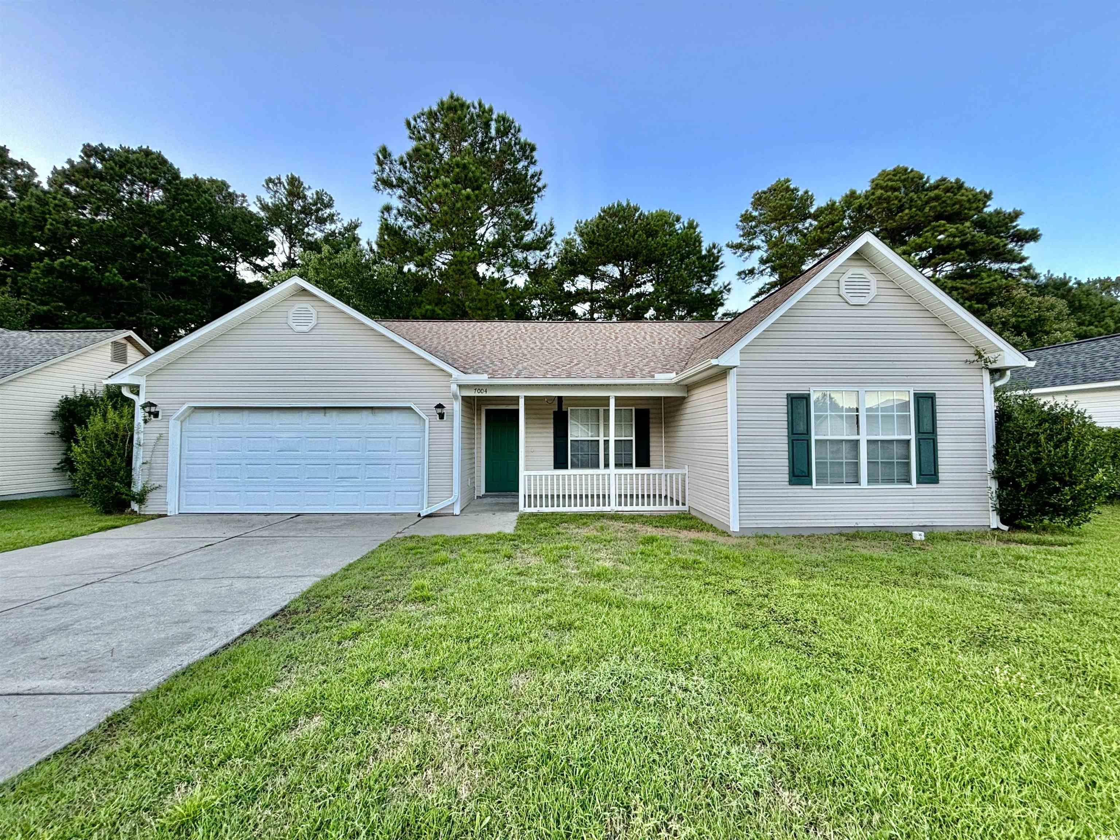
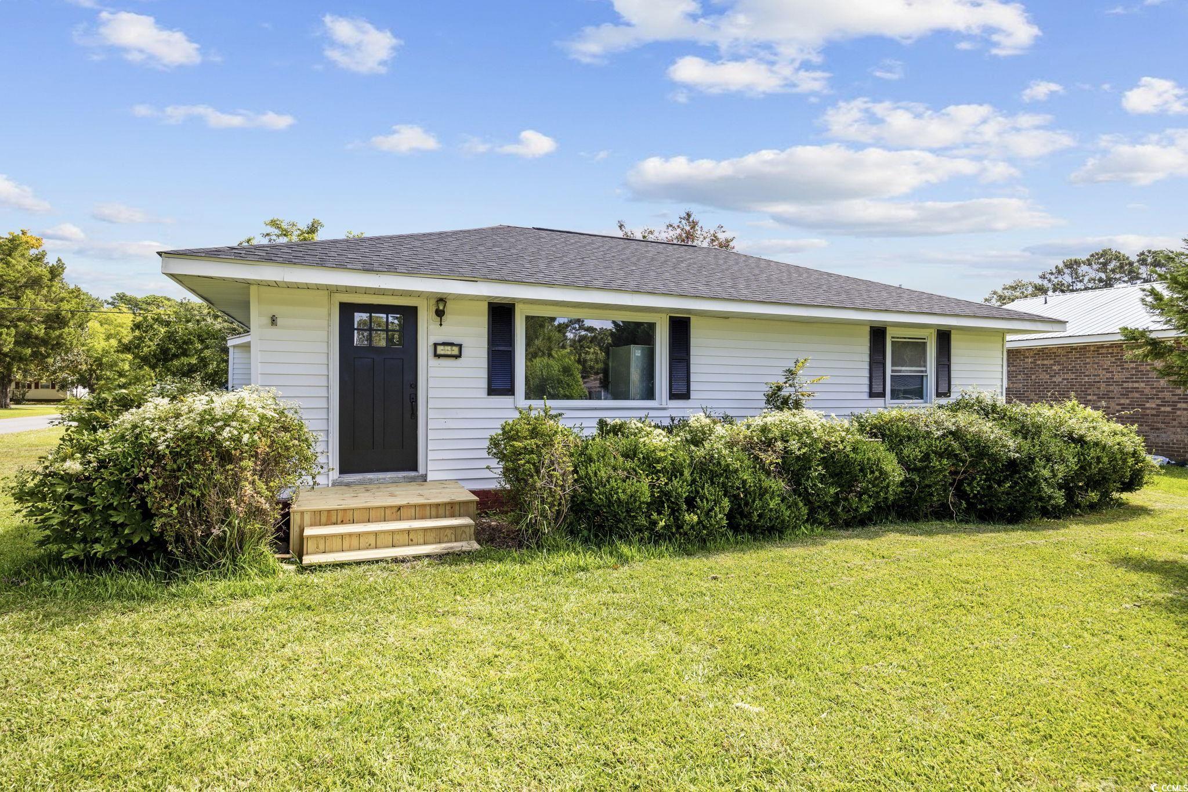
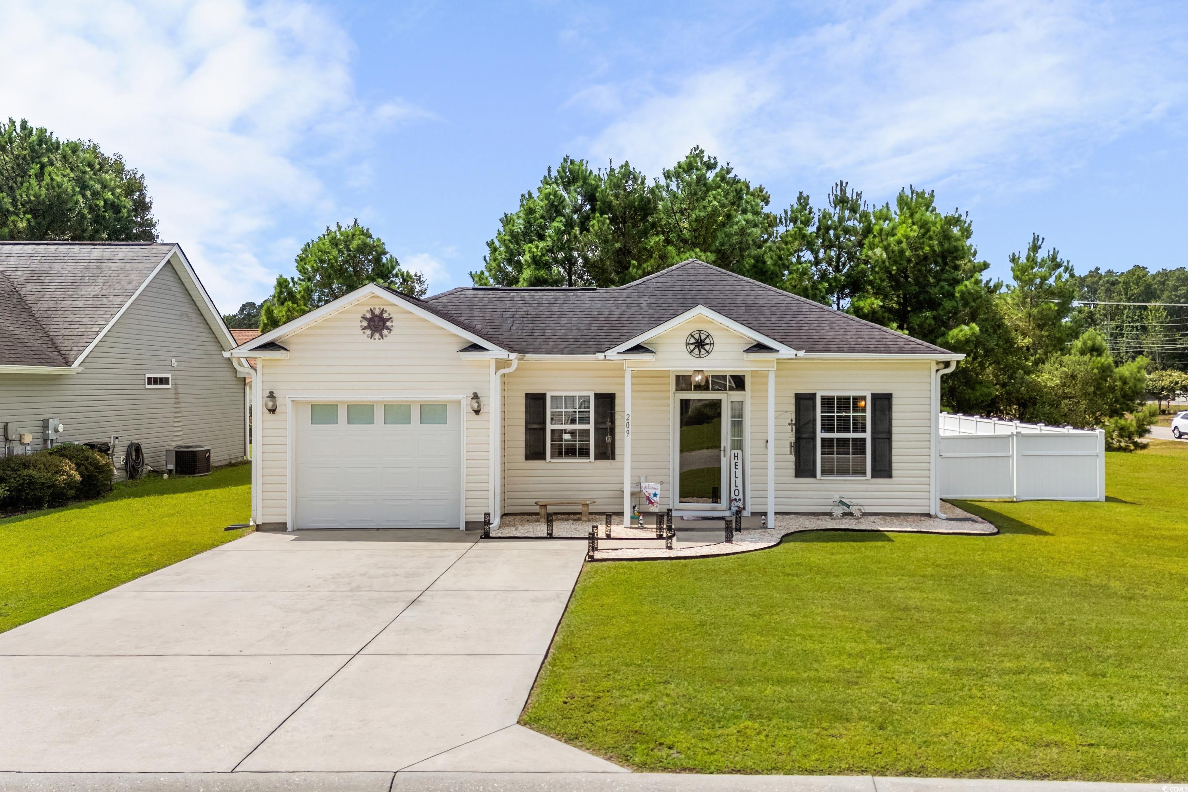
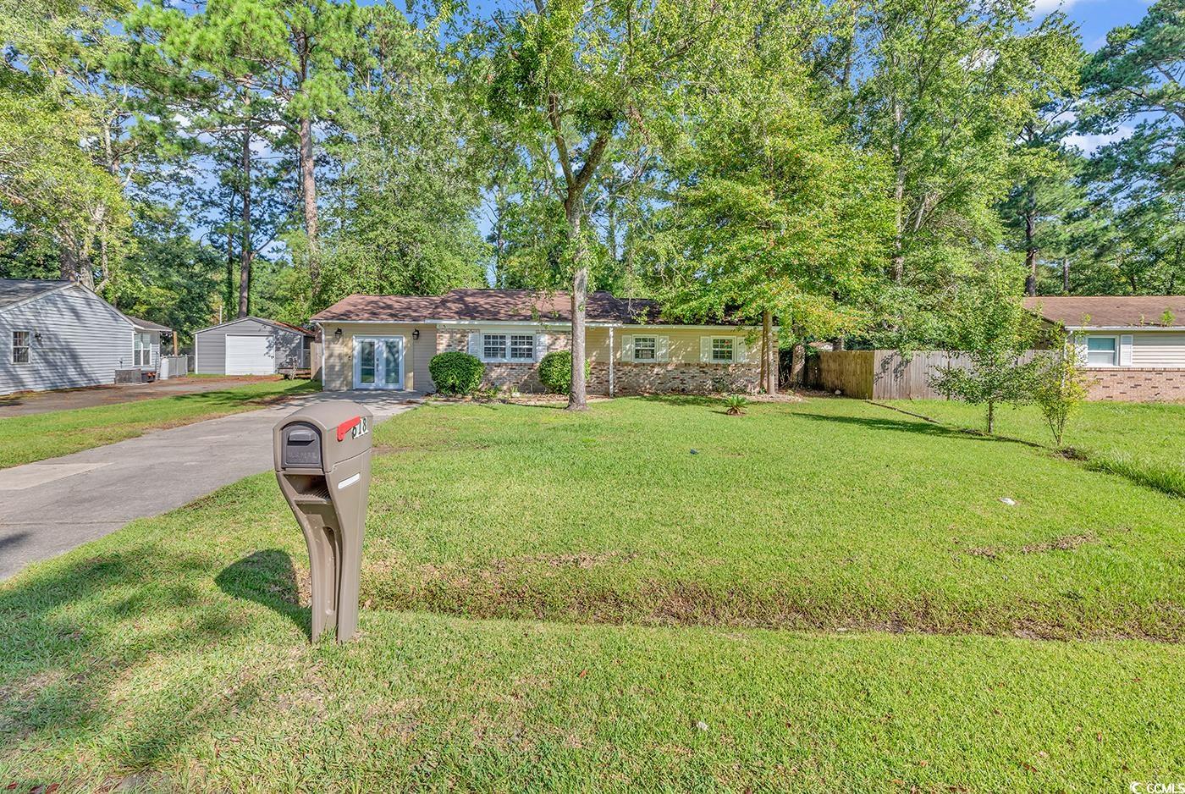
 Provided courtesy of © Copyright 2024 Coastal Carolinas Multiple Listing Service, Inc.®. Information Deemed Reliable but Not Guaranteed. © Copyright 2024 Coastal Carolinas Multiple Listing Service, Inc.® MLS. All rights reserved. Information is provided exclusively for consumers’ personal, non-commercial use,
that it may not be used for any purpose other than to identify prospective properties consumers may be interested in purchasing.
Images related to data from the MLS is the sole property of the MLS and not the responsibility of the owner of this website.
Provided courtesy of © Copyright 2024 Coastal Carolinas Multiple Listing Service, Inc.®. Information Deemed Reliable but Not Guaranteed. © Copyright 2024 Coastal Carolinas Multiple Listing Service, Inc.® MLS. All rights reserved. Information is provided exclusively for consumers’ personal, non-commercial use,
that it may not be used for any purpose other than to identify prospective properties consumers may be interested in purchasing.
Images related to data from the MLS is the sole property of the MLS and not the responsibility of the owner of this website.