Myrtle Beach, SC 29577
- 4Beds
- 2Full Baths
- N/AHalf Baths
- 1,568SqFt
- 2021Year Built
- 0.11Acres
- MLS# 2402035
- Residential
- ManufacturedHome
- Sold
- Approx Time on Market7 months, 2 days
- AreaMyrtle Beach Area--Southern Limit To 10th Ave N
- CountyHorry
- Subdivision Market Village
Overview
Best Deal in Myrtle Beach!!! This is a beautiful 4 bedroom 2 bath Energy Smart Home featuring R33 Ceiling Insulation...R22 Floor Insulation...R11 Wall Insulation...Air Tight Construction...Low-E Windows...Energy Efficent Bulbs...Programable Ecobee Theromostat...Sealed Duct Work...Improved Air Filtrations and an Energy Efficient Water Heater...Savings! Savings!! Savings!!! This home is located close to Dining, Entertainment,beaches, Mall, International Airport and Medical Services. You are just a golf cart ride to Market Commons and all that it has to offer. LOCATION ! LOCATION !! LOCATION!!! This home boast an open floorplan in the living area and a split bedroom layout for maximum privacy. This home was built in 2021 and is just a few years old. This property has been maticulously cared for. The home has only been lived in for only 2 years and boast all the room you need for a primary residence or a second home. Market Village, is a beautiful subdivision that will allow for Exterior Storage Units, Decks,Patios, Customized Privacy Fences, personalized landscaping, golf carts and and etc. These additions are approved by the community rental management company. The best part is your land lease is less or comparable to most HOA Fees for Condos in the area. Your land lease includes Lawn Service and Trash Pick-up. What a deal! This property qualifies for conventional financing. Call and make an appointment to see this beautiful turn-key move-in ready home today.
Sale Info
Listing Date: 01-24-2024
Sold Date: 08-27-2024
Aprox Days on Market:
7 month(s), 2 day(s)
Listing Sold:
2 month(s), 8 day(s) ago
Asking Price: $179,900
Selling Price: $139,999
Price Difference:
Same as list price
Agriculture / Farm
Grazing Permits Blm: ,No,
Horse: No
Grazing Permits Forest Service: ,No,
Grazing Permits Private: ,No,
Irrigation Water Rights: ,No,
Farm Credit Service Incl: ,No,
Crops Included: ,No,
Association Fees / Info
Hoa Frequency: Monthly
Hoa: 1
Hoa Includes: MaintenanceGrounds, Trash
Community Features: GolfCartsOK
Assoc Amenities: OwnerAllowedGolfCart, OwnerAllowedMotorcycle, PetRestrictions
Bathroom Info
Total Baths: 2.00
Fullbaths: 2
Bedroom Info
Beds: 4
Building Info
New Construction: No
Levels: One
Year Built: 2021
Mobile Home Remains: ,No,
Zoning: MHP
Style: MobileHome
Construction Materials: VinylSiding
Buyer Compensation
Exterior Features
Spa: No
Foundation: Crawlspace
Financial
Lease Renewal Option: ,No,
Garage / Parking
Parking Capacity: 3
Garage: No
Carport: No
Parking Type: Driveway
Open Parking: No
Attached Garage: No
Green / Env Info
Green Energy Efficient: Doors, Windows
Interior Features
Door Features: InsulatedDoors, StormDoors
Fireplace: No
Laundry Features: WasherHookup
Furnished: Furnished
Interior Features: SplitBedrooms, WindowTreatments, BedroomonMainLevel, KitchenIsland
Appliances: Dishwasher, Microwave, Range, Refrigerator, RangeHood, Dryer, Washer
Lot Info
Lease Considered: ,No,
Lease Assignable: ,No,
Acres: 0.11
Land Lease: Yes
Lot Description: CityLot, Rectangular
Misc
Pool Private: No
Pets Allowed: OwnerOnly, Yes
Body Type: DoubleWide
Offer Compensation
Other School Info
Property Info
County: Horry
View: No
Senior Community: No
Stipulation of Sale: None
Habitable Residence: ,No,
Property Sub Type Additional: ManufacturedHome,MobileHome
Property Attached: No
Security Features: SmokeDetectors
Disclosures: CovenantsRestrictionsDisclosure,SellerDisclosure
Rent Control: No
Construction: Resale
Room Info
Basement: ,No,
Basement: CrawlSpace
Sold Info
Sold Date: 2024-08-27T00:00:00
Sqft Info
Building Sqft: 1568
Living Area Source: Owner
Sqft: 1568
Tax Info
Unit Info
Utilities / Hvac
Heating: Central, Electric, ForcedAir
Cooling: CentralAir
Electric On Property: No
Cooling: Yes
Utilities Available: CableAvailable, ElectricityAvailable, Other, PhoneAvailable, SewerAvailable, UndergroundUtilities, WaterAvailable
Heating: Yes
Water Source: Public
Waterfront / Water
Waterfront: No
Schools
Elem: Myrtle Beach Elementary School
Middle: Myrtle Beach Middle School
High: Myrtle Beach High School
Directions
Traveling from Farrow Parkway merge onto hwy 17 North approx 1.4 miles.... Make a right on Shetland Lane for .2 miles....turne left on Shetland Woods Dr.... Approximatley .2 miles at stop make a right on Hangar Ct.... House will be located on the leftCourtesy of Strand Realty Associates Llc
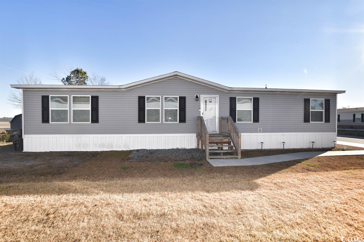
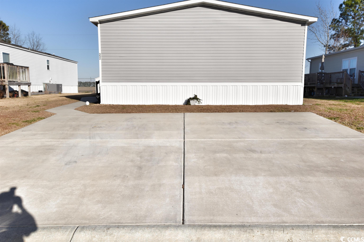

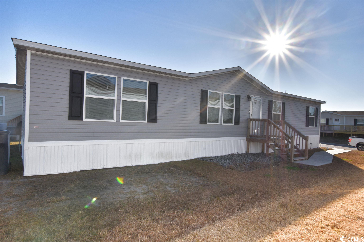
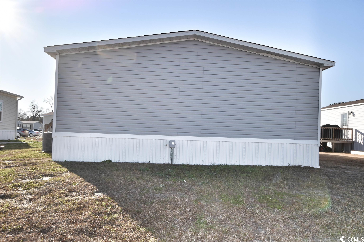
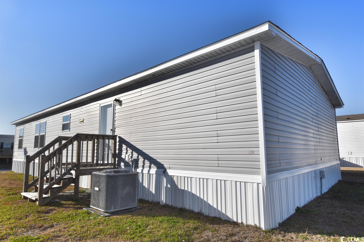
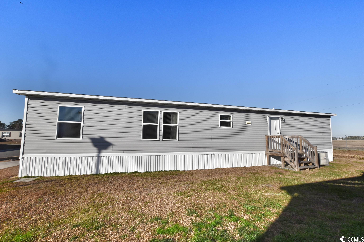
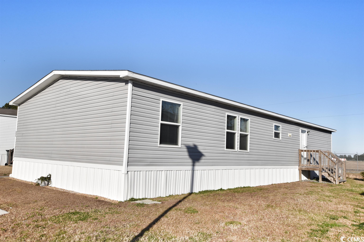
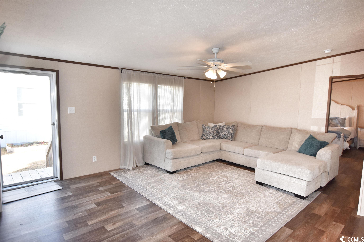
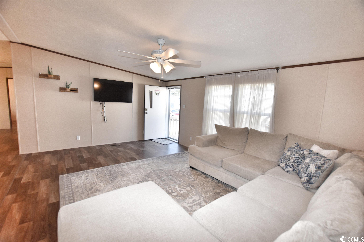
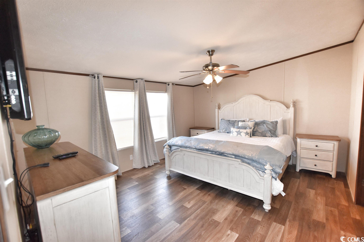
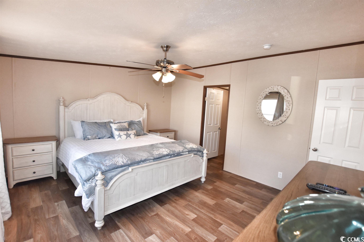
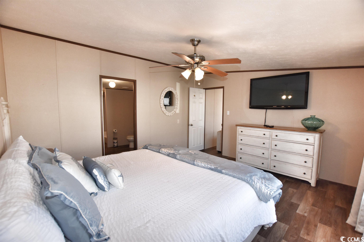
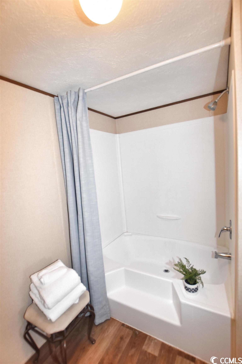
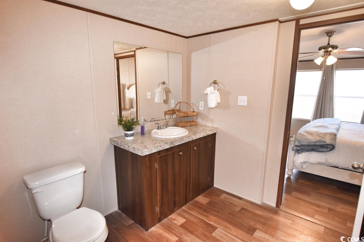
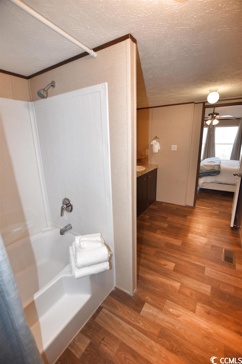
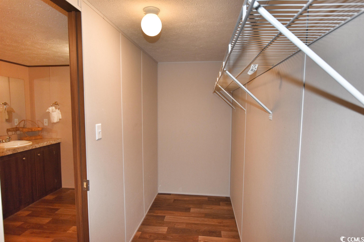
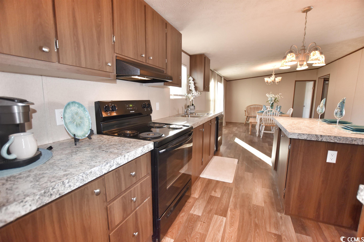
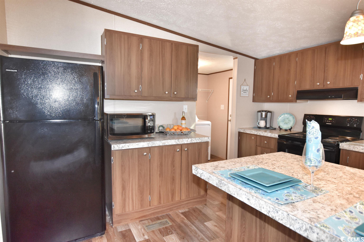
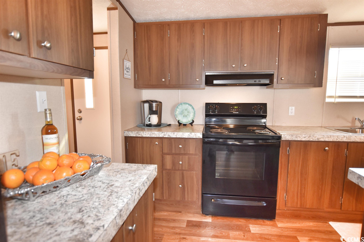
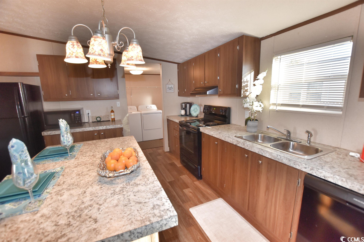
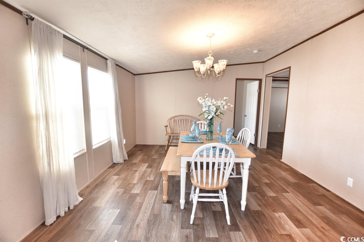
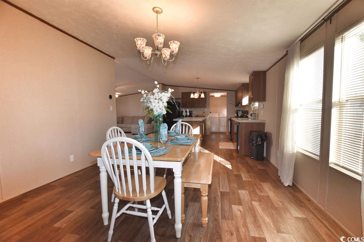
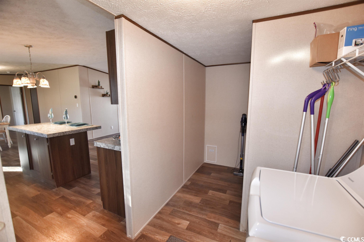
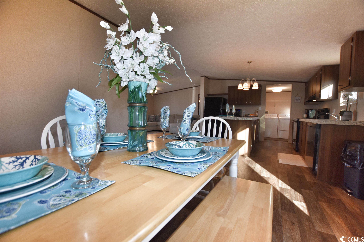
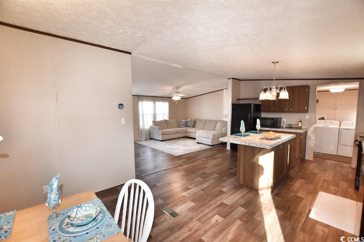
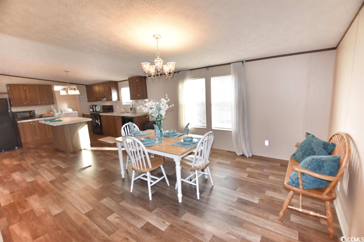
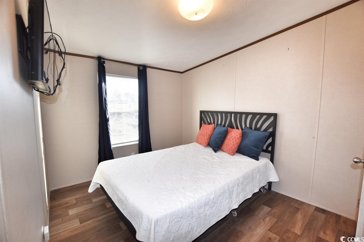
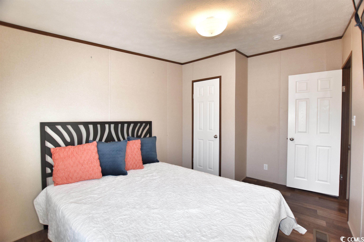
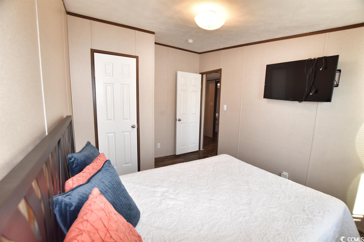
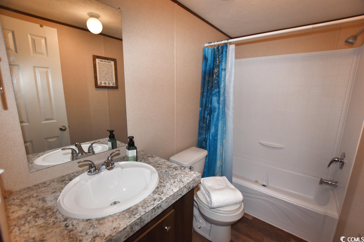
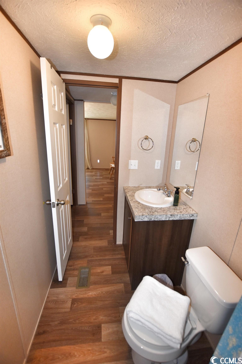
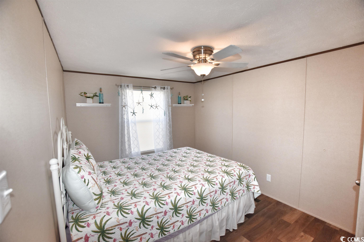
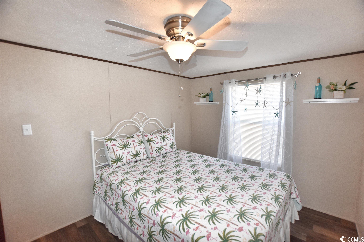
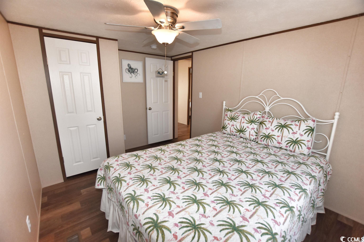
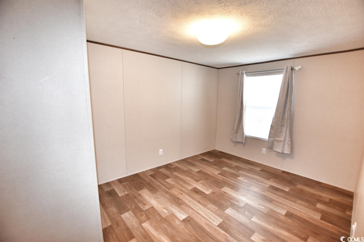
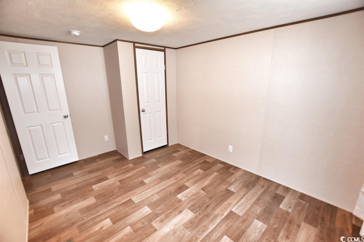
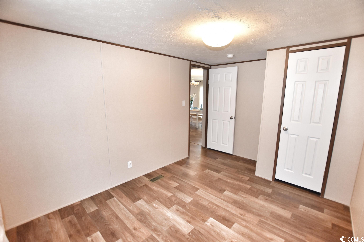
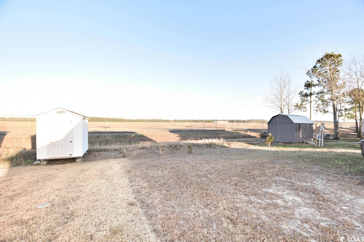
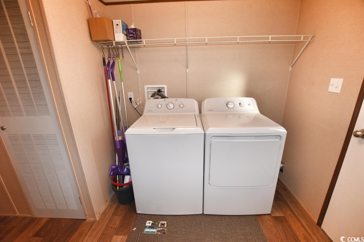

 MLS# 2413904
MLS# 2413904 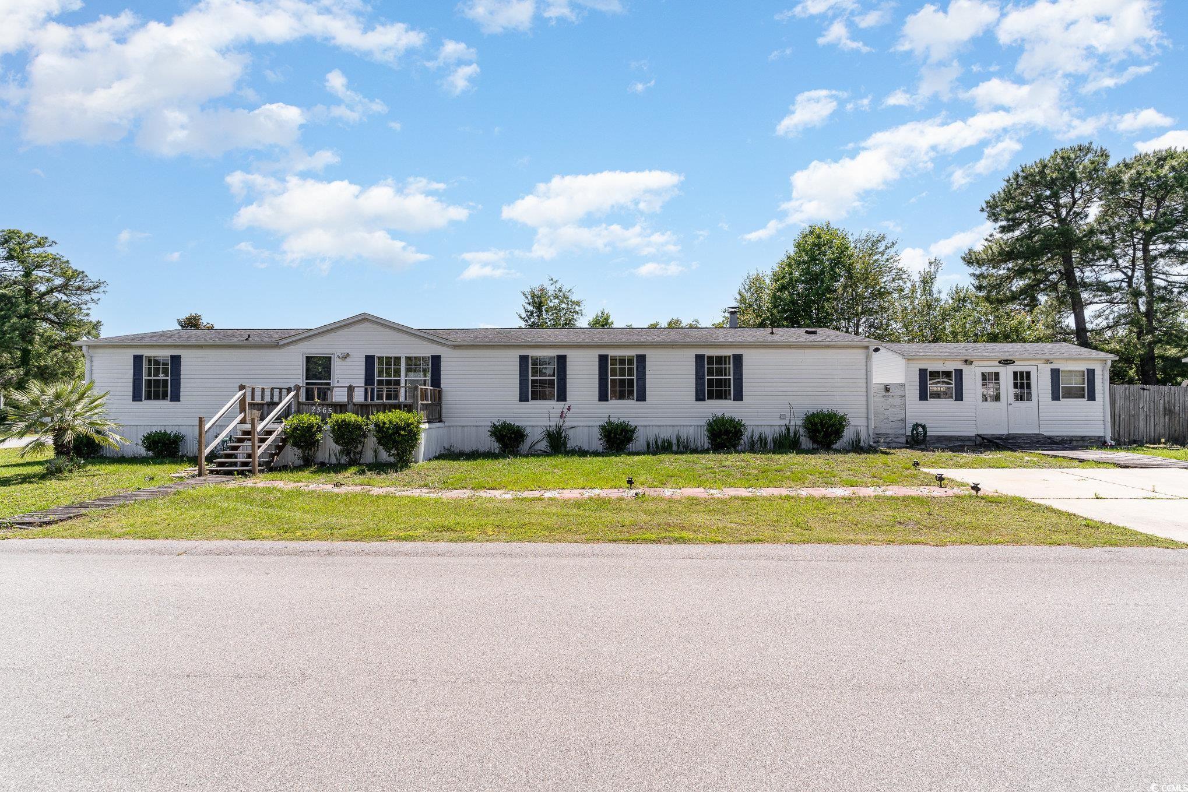
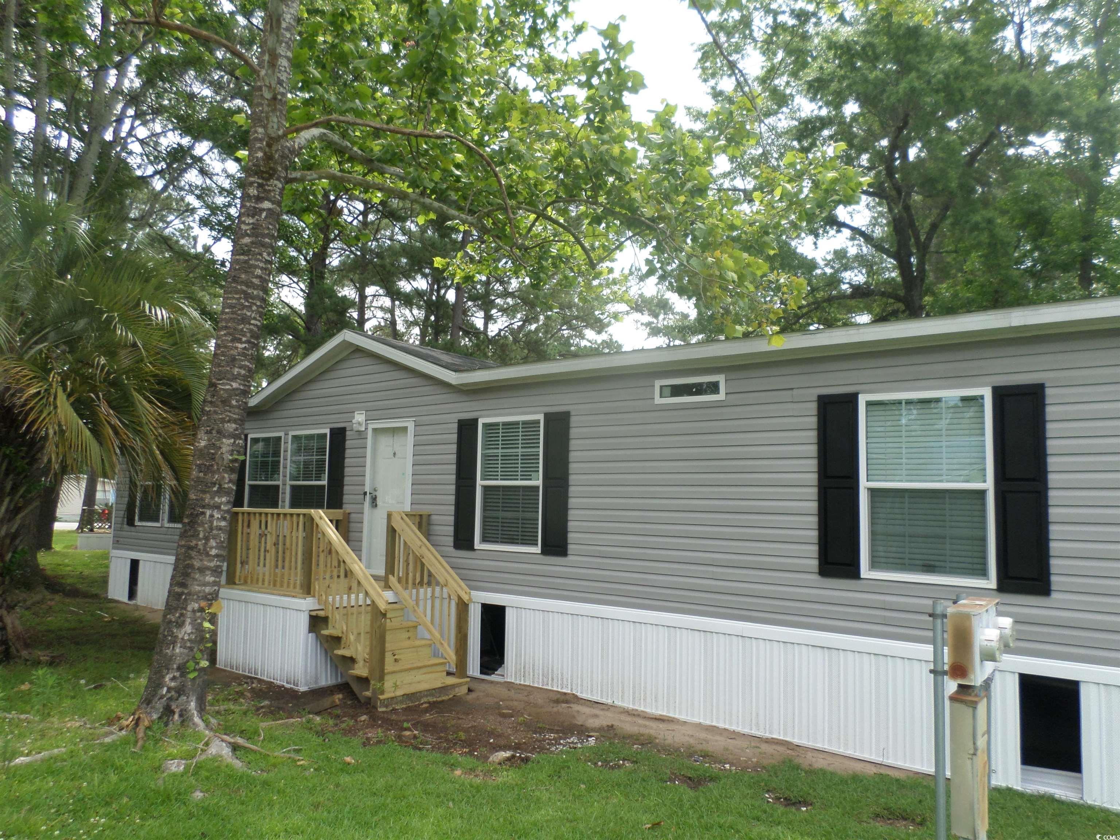
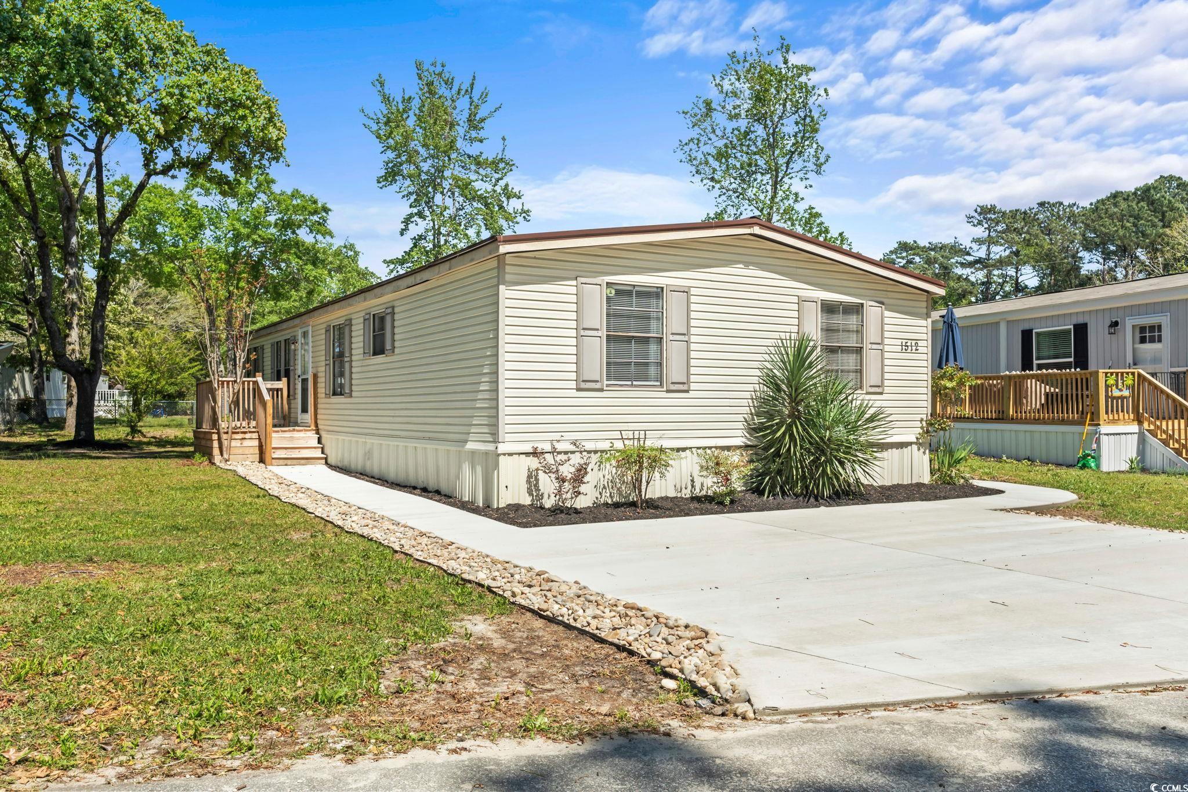
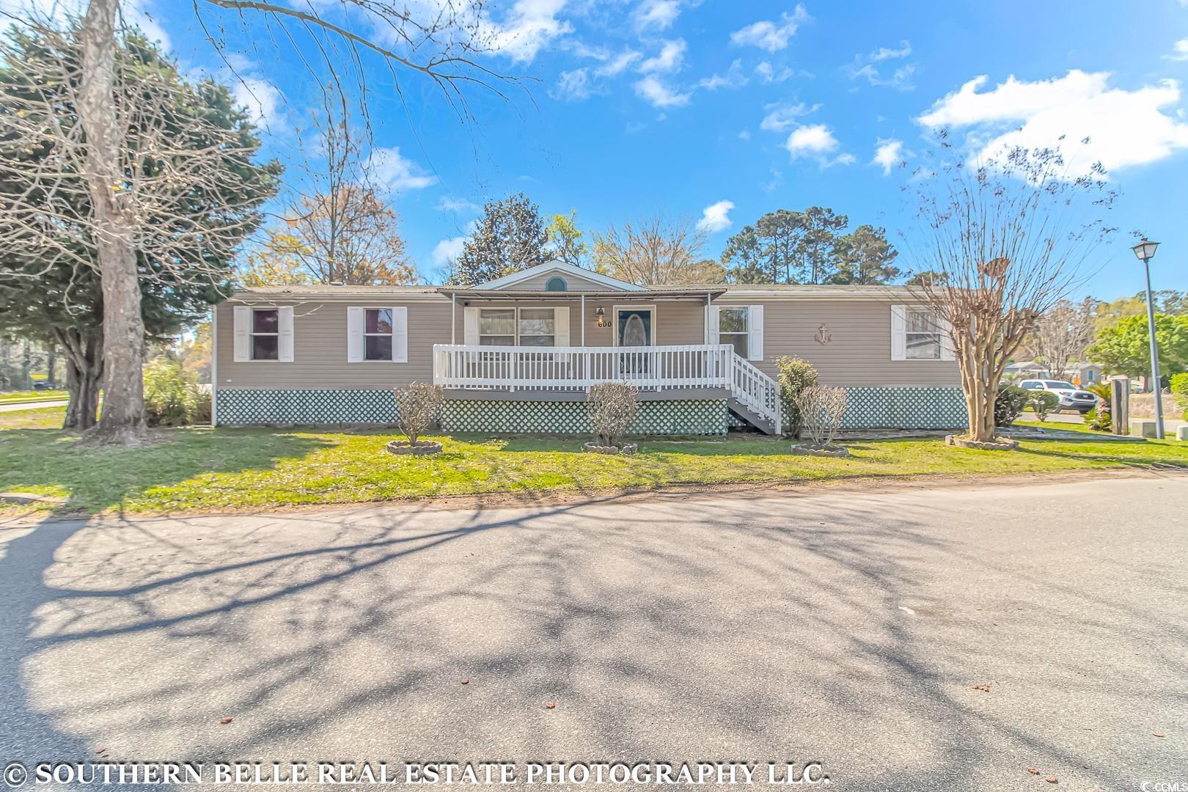
 Provided courtesy of © Copyright 2024 Coastal Carolinas Multiple Listing Service, Inc.®. Information Deemed Reliable but Not Guaranteed. © Copyright 2024 Coastal Carolinas Multiple Listing Service, Inc.® MLS. All rights reserved. Information is provided exclusively for consumers’ personal, non-commercial use,
that it may not be used for any purpose other than to identify prospective properties consumers may be interested in purchasing.
Images related to data from the MLS is the sole property of the MLS and not the responsibility of the owner of this website.
Provided courtesy of © Copyright 2024 Coastal Carolinas Multiple Listing Service, Inc.®. Information Deemed Reliable but Not Guaranteed. © Copyright 2024 Coastal Carolinas Multiple Listing Service, Inc.® MLS. All rights reserved. Information is provided exclusively for consumers’ personal, non-commercial use,
that it may not be used for any purpose other than to identify prospective properties consumers may be interested in purchasing.
Images related to data from the MLS is the sole property of the MLS and not the responsibility of the owner of this website.