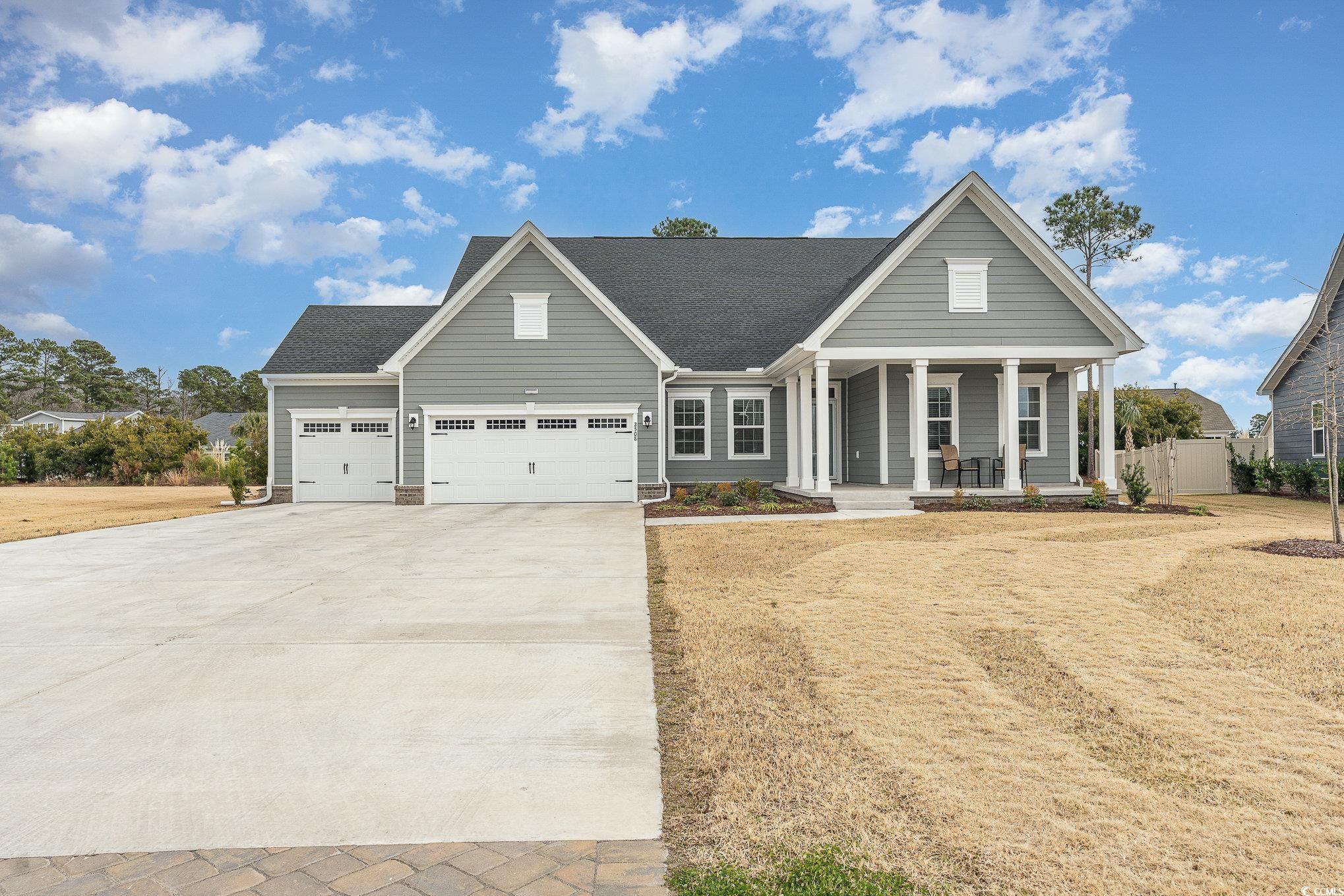Myrtle Beach, SC 29579
- 4Beds
- 3Full Baths
- 3Half Baths
- 2,787SqFt
- 2022Year Built
- 0.40Acres
- MLS# 2400914
- Residential
- Detached
- Active Under Contract
- Approx Time on Market3 months, 20 days
- AreaMyrtle Beach Area--Carolina Forest
- CountyHorry
- SubdivisionIndigo Bay
Overview
Discover the perfect blend of elegance and functionality in this stunning 4-bedroom, 3-bathroom home, nestled in a quiet cul-de-sac with a one-year builder warranty in place until March 2024! Step inside to find a spacious great room adorned with a tray ceiling, creating a warm and inviting atmosphere for family gatherings or entertaining guests. The gourmet kitchen boasts a large center island, breakfast bar, gas stove, walk-in pantry, and an eat-in kitchen area - perfect for the chef in you! Youll love this open floor plan! The owner suite is a true retreat with a large tray ceiling, ceiling fan, and two walk-in closets. Pamper yourself in the luxurious en suite bath featuring double vanities, a linen closet and walk in shower. Need extra space? This home has it covered! Enjoy an office/flex space with French doors and crown molding - ideal for a home office or additional living area. Split bedroom layout offers two more bedrooms with ceiling fans that provide comfort for family or guests, and a full bath with upgraded fixtures adds a touch of sophistication. Upstairs, a versatile loft area awaits your creativity, along with an additional bedroom and full bath - perfect for a growing family or hosting out-of-town guests. Practicality meets style with a laundry room, ensuring convenience in your daily routine. Step outside to a screened porch, offering a tranquil retreat to enjoy the Carolina weather. Beyond the home, take advantage of the Indigo Bay amenities - a dog park for your furry friends, an outdoor pool for refreshing swims, and a serene 50 acre lake for kayaking or fishing enthusiasts. And a gated community for added security.
Agriculture / Farm
Grazing Permits Blm: ,No,
Horse: No
Grazing Permits Forest Service: ,No,
Grazing Permits Private: ,No,
Irrigation Water Rights: ,No,
Farm Credit Service Incl: ,No,
Crops Included: ,No,
Association Fees / Info
Hoa Frequency: Monthly
Hoa Fees: 95
Hoa: 1
Hoa Includes: CommonAreas, Pools, RecreationFacilities, Trash
Community Features: Clubhouse, Gated, RecreationArea, Pool
Assoc Amenities: Clubhouse, Gated
Bathroom Info
Total Baths: 6.00
Halfbaths: 3
Fullbaths: 3
Bedroom Info
Beds: 4
Building Info
New Construction: No
Levels: Two
Year Built: 2022
Mobile Home Remains: ,No,
Zoning: Res
Style: Traditional
Construction Materials: HardiPlankType, Masonry
Builders Name: NVR, Inc
Builder Model: Savannah
Buyer Compensation
Exterior Features
Spa: No
Patio and Porch Features: FrontPorch, Patio, Porch, Screened
Pool Features: Community, OutdoorPool
Foundation: Slab
Exterior Features: SprinklerIrrigation, Patio
Financial
Lease Renewal Option: ,No,
Garage / Parking
Parking Capacity: 5
Garage: Yes
Carport: No
Parking Type: Attached, Garage, ThreeCarGarage, GarageDoorOpener
Open Parking: No
Attached Garage: Yes
Garage Spaces: 3
Green / Env Info
Interior Features
Floor Cover: Carpet, Tile, Vinyl
Fireplace: No
Laundry Features: WasherHookup
Furnished: Unfurnished
Interior Features: SplitBedrooms, WindowTreatments, BreakfastBar, BedroomonMainLevel, EntranceFoyer, KitchenIsland, Loft, StainlessSteelAppliances, SolidSurfaceCounters
Appliances: Dishwasher, Disposal, Microwave, Range, Refrigerator, RangeHood, Dryer, Washer
Lot Info
Lease Considered: ,No,
Lease Assignable: ,No,
Acres: 0.40
Land Lease: No
Lot Description: CulDeSac
Misc
Pool Private: No
Offer Compensation
Other School Info
Property Info
County: Horry
View: No
Senior Community: No
Stipulation of Sale: None
Property Sub Type Additional: Detached
Property Attached: No
Security Features: GatedCommunity, SmokeDetectors
Disclosures: CovenantsRestrictionsDisclosure,SellerDisclosure
Rent Control: No
Construction: Resale
Room Info
Basement: ,No,
Sold Info
Sqft Info
Building Sqft: 3446
Living Area Source: PublicRecords
Sqft: 2787
Tax Info
Unit Info
Utilities / Hvac
Heating: Central, ForcedAir, Gas
Cooling: CentralAir
Electric On Property: No
Cooling: Yes
Utilities Available: CableAvailable, ElectricityAvailable, NaturalGasAvailable, SewerAvailable, UndergroundUtilities, WaterAvailable
Heating: Yes
Water Source: Public
Waterfront / Water
Waterfront: No
Courtesy of Century 21 The Harrelson Group








































 Provided courtesy of © Copyright 2024 Coastal Carolinas Multiple Listing Service, Inc.®. Information Deemed Reliable but Not Guaranteed. © Copyright 2024 Coastal Carolinas Multiple Listing Service, Inc.® MLS. All rights reserved. Information is provided exclusively for consumers’ personal, non-commercial use,
that it may not be used for any purpose other than to identify prospective properties consumers may be interested in purchasing.
Images related to data from the MLS is the sole property of the MLS and not the responsibility of the owner of this website.
Provided courtesy of © Copyright 2024 Coastal Carolinas Multiple Listing Service, Inc.®. Information Deemed Reliable but Not Guaranteed. © Copyright 2024 Coastal Carolinas Multiple Listing Service, Inc.® MLS. All rights reserved. Information is provided exclusively for consumers’ personal, non-commercial use,
that it may not be used for any purpose other than to identify prospective properties consumers may be interested in purchasing.
Images related to data from the MLS is the sole property of the MLS and not the responsibility of the owner of this website.