Conway, SC 29526
- 3Beds
- 2Full Baths
- N/AHalf Baths
- 1,614SqFt
- 1996Year Built
- 0.32Acres
- MLS# 2322346
- Residential
- Detached
- Sold
- Approx Time on Market4 months, 19 days
- AreaConway Area--South of Conway Between 501 & Wacc. River
- CountyHorry
- Subdivision Partridge Glen
Overview
Welcome to 101 Lynn Ct in the city of Conway. This 3-bedrooms 2-bath home offers spacious living areas, an open floor plan for entertaining. New LVP flooring has been installed in the living/dining/kitchen/bathrooms' areas. Kitchen hand bathrooms have updated cabinets and vanities. Picture yourself entertaining friends and family for the holidays. This home is located near the Hackler Golf Course, CCU, HGTC, Conway Medical Center, restaurants, stores and so much more. With a prime location, this home provides both comfort and convenience for its residents. No HOA restrictions. OWNER WILL PROVIDE FIRST YEAR HOME WARRANTY WITH 2-10 HOME WARRANTY. Make this move in ready home yours just in time for the holidays. Contact your agent today!
Sale Info
Listing Date: 11-02-2023
Sold Date: 03-22-2024
Aprox Days on Market:
4 month(s), 19 day(s)
Listing Sold:
7 month(s), 14 day(s) ago
Asking Price: $330,000
Selling Price: $325,000
Price Difference:
Same as list price
Agriculture / Farm
Grazing Permits Blm: ,No,
Horse: No
Grazing Permits Forest Service: ,No,
Grazing Permits Private: ,No,
Irrigation Water Rights: ,No,
Farm Credit Service Incl: ,No,
Crops Included: ,No,
Association Fees / Info
Hoa Frequency: Monthly
Hoa: No
Community Features: GolfCartsOK, LongTermRentalAllowed
Assoc Amenities: OwnerAllowedGolfCart, OwnerAllowedMotorcycle, PetRestrictions, Security, TenantAllowedGolfCart, TenantAllowedMotorcycle
Bathroom Info
Total Baths: 2.00
Fullbaths: 2
Bedroom Info
Beds: 3
Building Info
New Construction: No
Levels: One
Year Built: 1996
Mobile Home Remains: ,No,
Zoning: Res
Style: Ranch
Construction Materials: BrickVeneer, VinylSiding
Buyer Compensation
Exterior Features
Spa: No
Patio and Porch Features: Patio, Porch, Screened
Foundation: Slab
Exterior Features: Patio
Financial
Lease Renewal Option: ,No,
Garage / Parking
Parking Capacity: 6
Garage: Yes
Carport: No
Parking Type: Detached, Garage, TwoCarGarage, GarageDoorOpener
Open Parking: No
Attached Garage: No
Garage Spaces: 2
Green / Env Info
Interior Features
Floor Cover: Carpet, LuxuryVinylPlank
Door Features: StormDoors
Fireplace: Yes
Laundry Features: WasherHookup
Furnished: Unfurnished
Interior Features: Attic, Fireplace, PermanentAtticStairs, WindowTreatments, BreakfastBar, BedroomonMainLevel, BreakfastArea
Appliances: Dishwasher, Disposal, Microwave, Range, RangeHood
Lot Info
Lease Considered: ,No,
Lease Assignable: ,No,
Acres: 0.32
Land Lease: No
Lot Description: CornerLot, OutsideCityLimits
Misc
Pool Private: No
Pets Allowed: OwnerOnly, Yes
Offer Compensation
Other School Info
Property Info
County: Horry
View: No
Senior Community: No
Stipulation of Sale: None
Property Sub Type Additional: Detached
Property Attached: No
Security Features: SecuritySystem, SmokeDetectors, SecurityService
Disclosures: SellerDisclosure
Rent Control: No
Construction: Resale
Room Info
Basement: ,No,
Sold Info
Sold Date: 2024-03-22T00:00:00
Sqft Info
Building Sqft: 2114
Living Area Source: PublicRecords
Sqft: 1614
Tax Info
Unit Info
Utilities / Hvac
Heating: Central, Electric, Propane
Cooling: CentralAir
Electric On Property: No
Cooling: Yes
Utilities Available: CableAvailable, ElectricityAvailable, PhoneAvailable, SewerAvailable, UndergroundUtilities, WaterAvailable
Heating: Yes
Water Source: Public
Waterfront / Water
Waterfront: No
Directions
From Surfside Beach continue straight on SC-544 W toward Conway for 11.4 miles. Turn right onto Singleton Ridge Rd toward Hospital. Go for 0.2 mi. Turn left onto Lynn Ct, 101 Lynn Ct is the first house on the left. From Myrtle Beach Continue on Highway 501 N toward Conway turn left onto Myrtle Ridge for 2.5 miles, turn right on Highway 544. Go for 0.8 mi. Turn right onto Singleton Ridge Rd toward Hospital. Go for 0.2 mi. Turn left onto Lynn Ct, 101 Lynn Ct is the first house on the left.Courtesy of Thegrandstrandsalesgroupexp
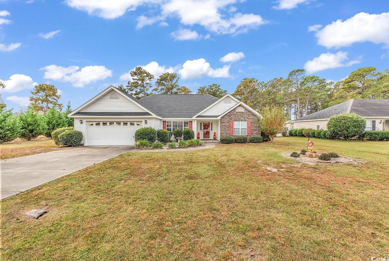
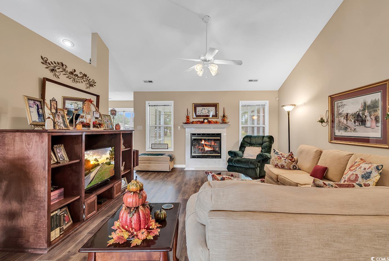
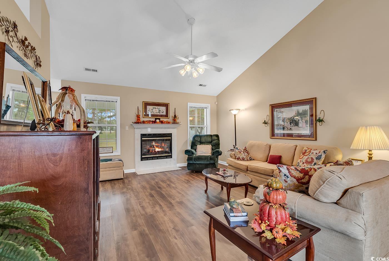

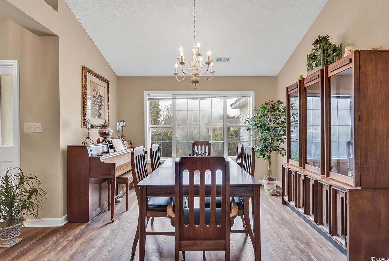
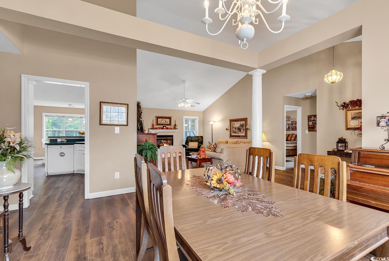
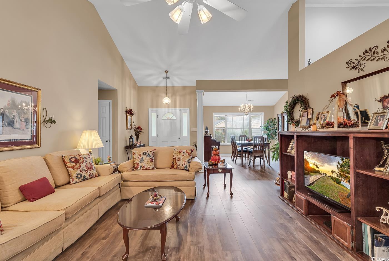
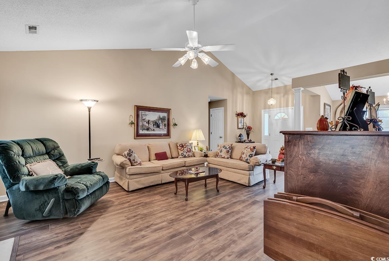



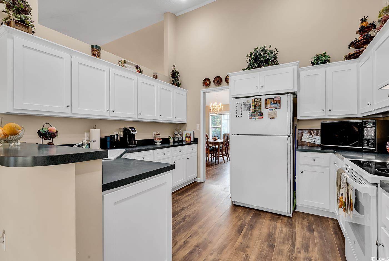

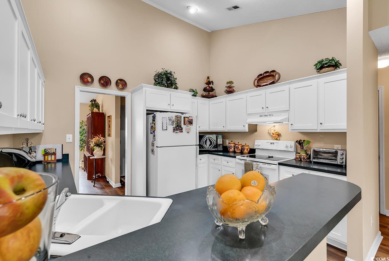
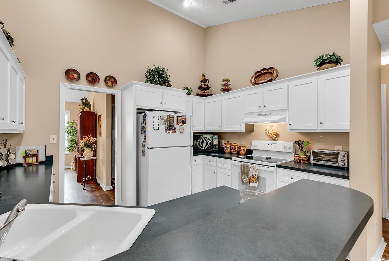
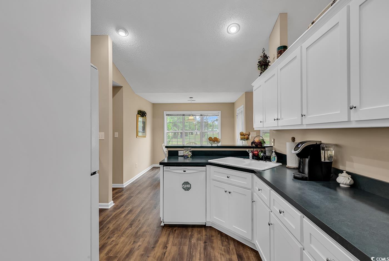
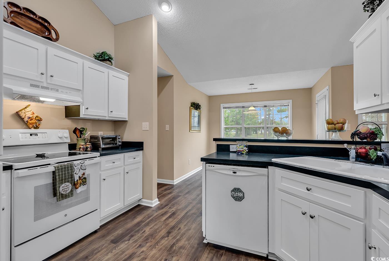
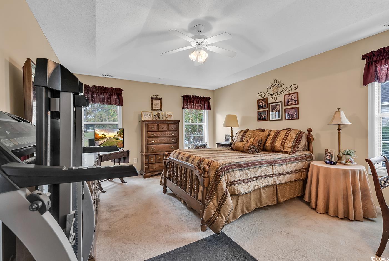
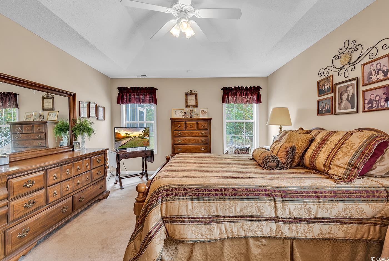
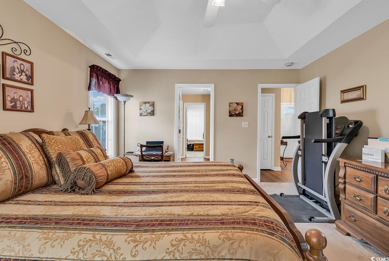
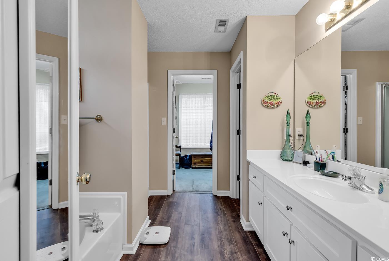
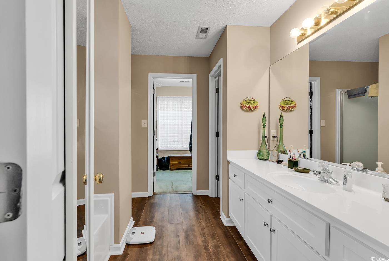
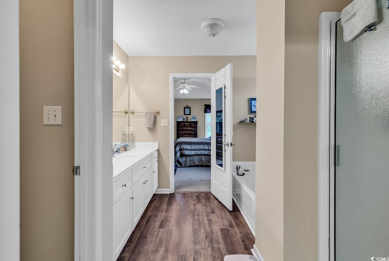
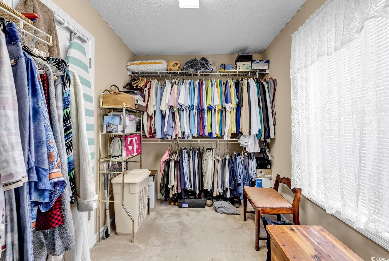
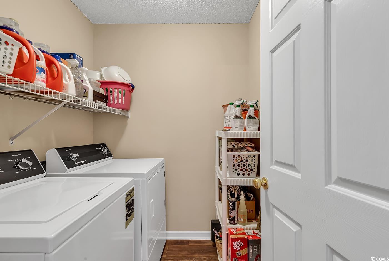
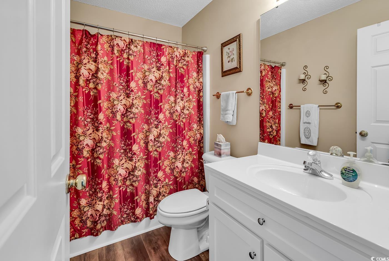
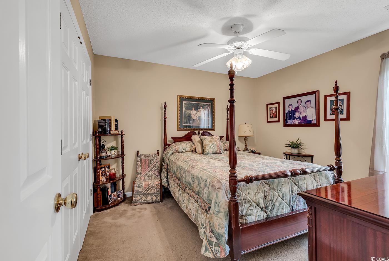

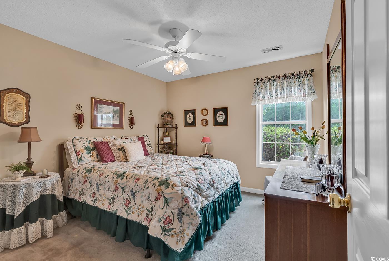
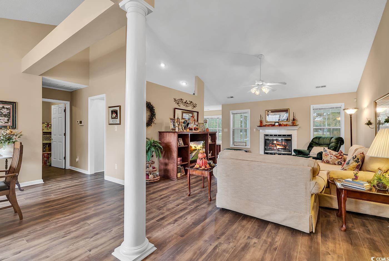
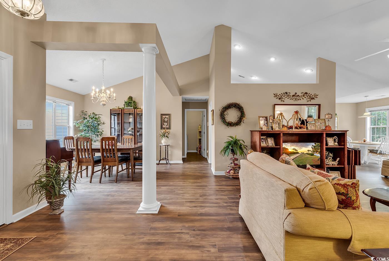

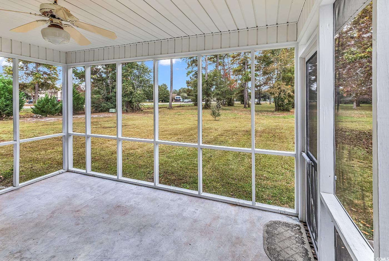
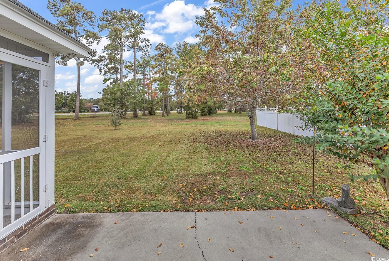
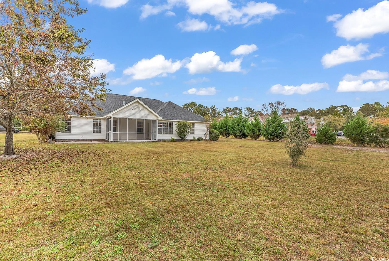
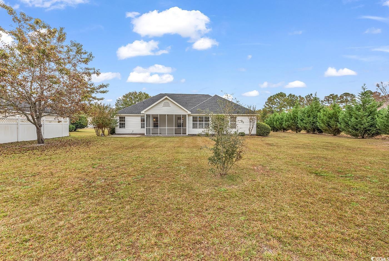
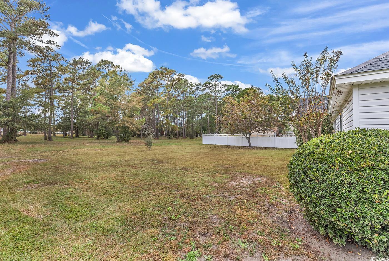
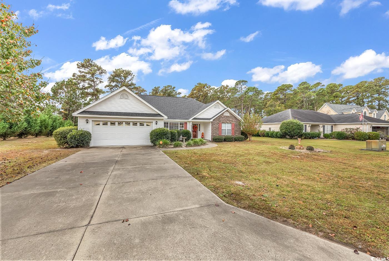
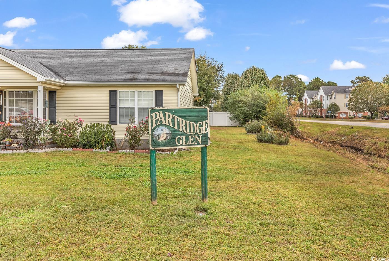
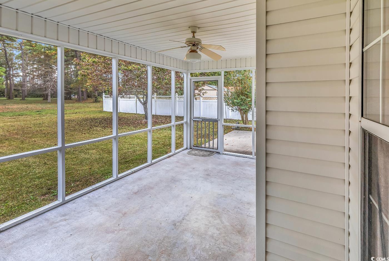
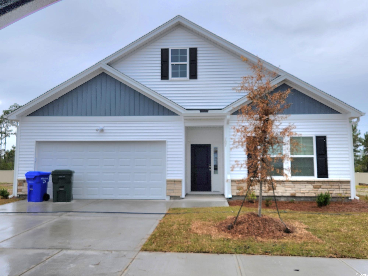
 MLS# 2424921
MLS# 2424921 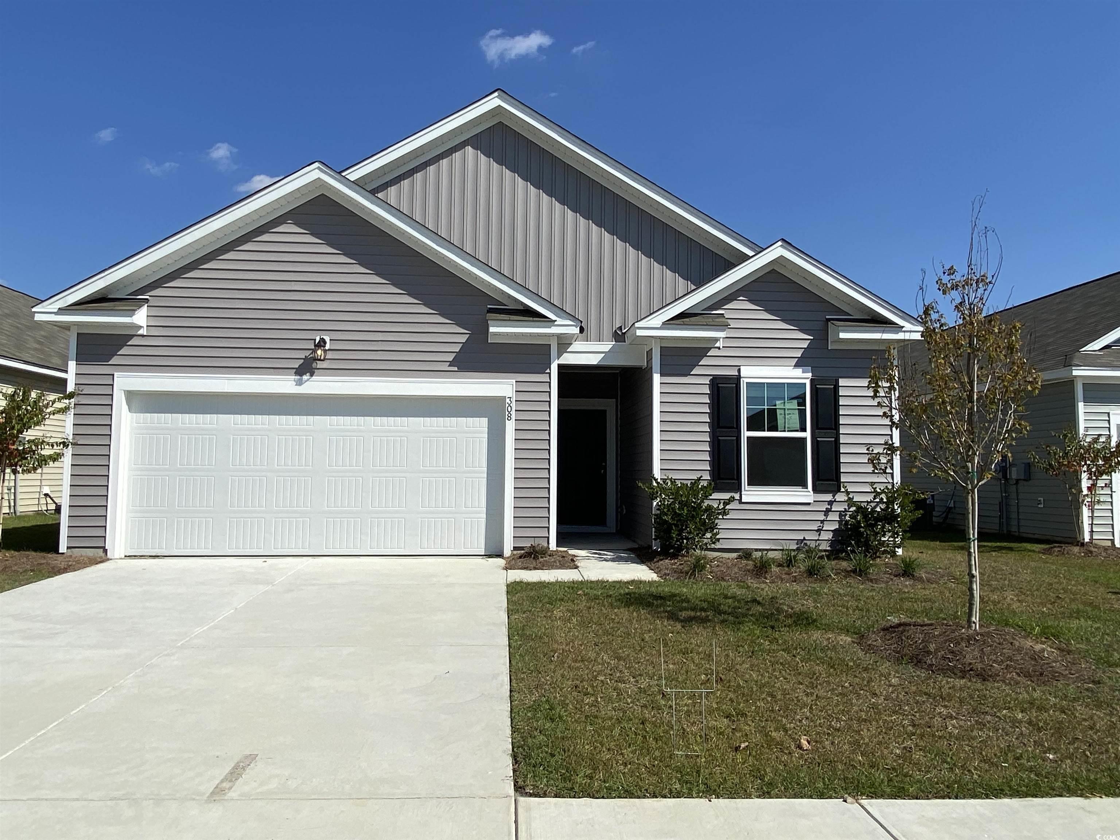
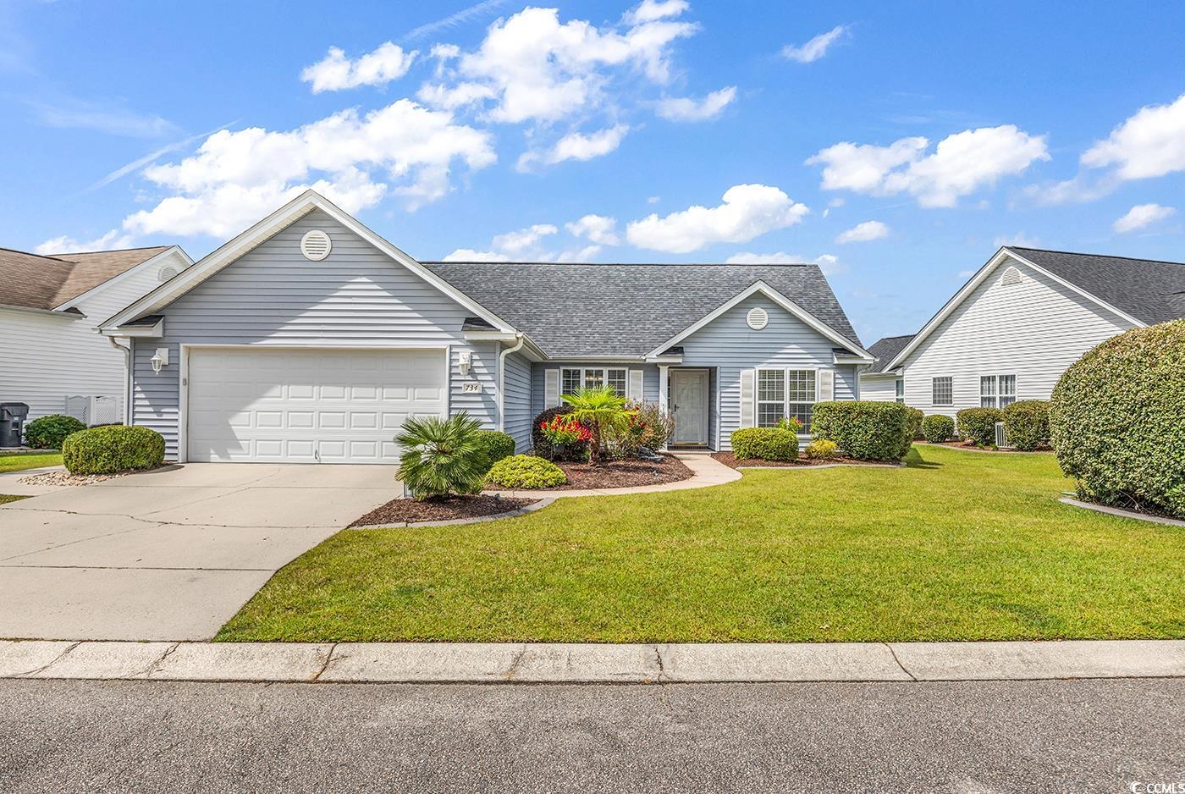
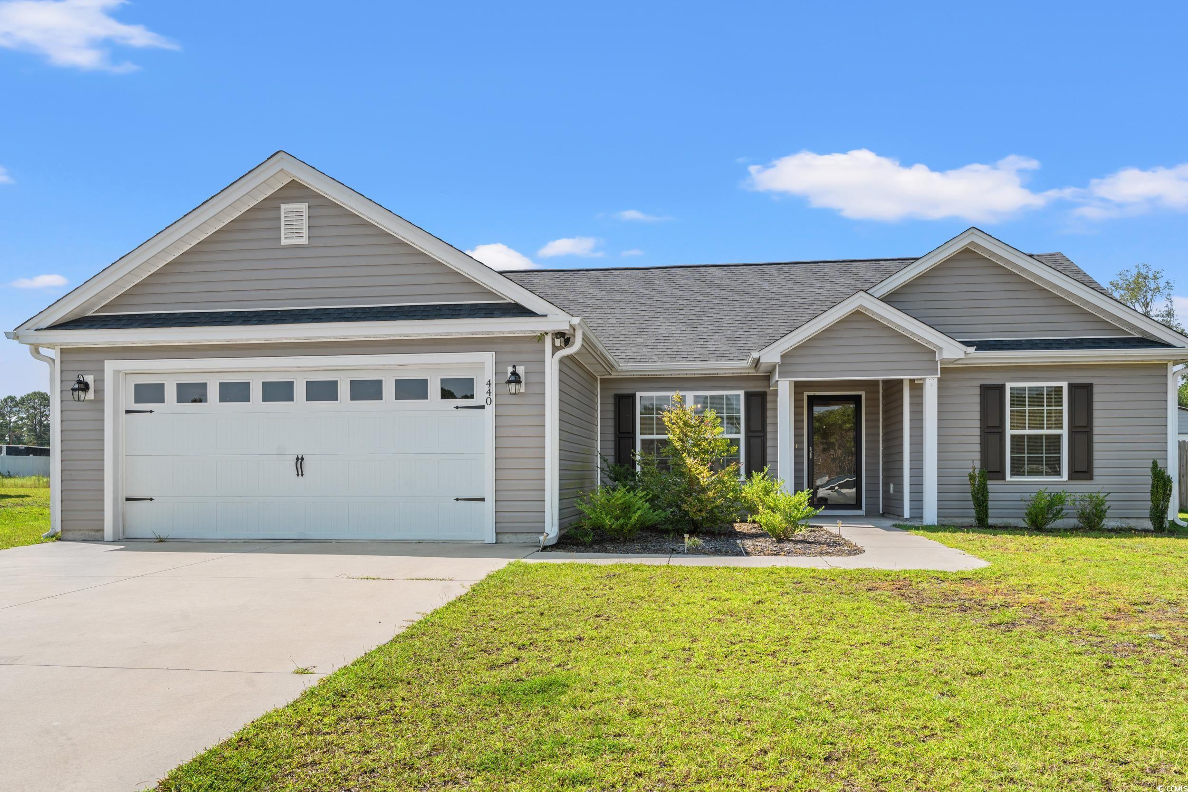
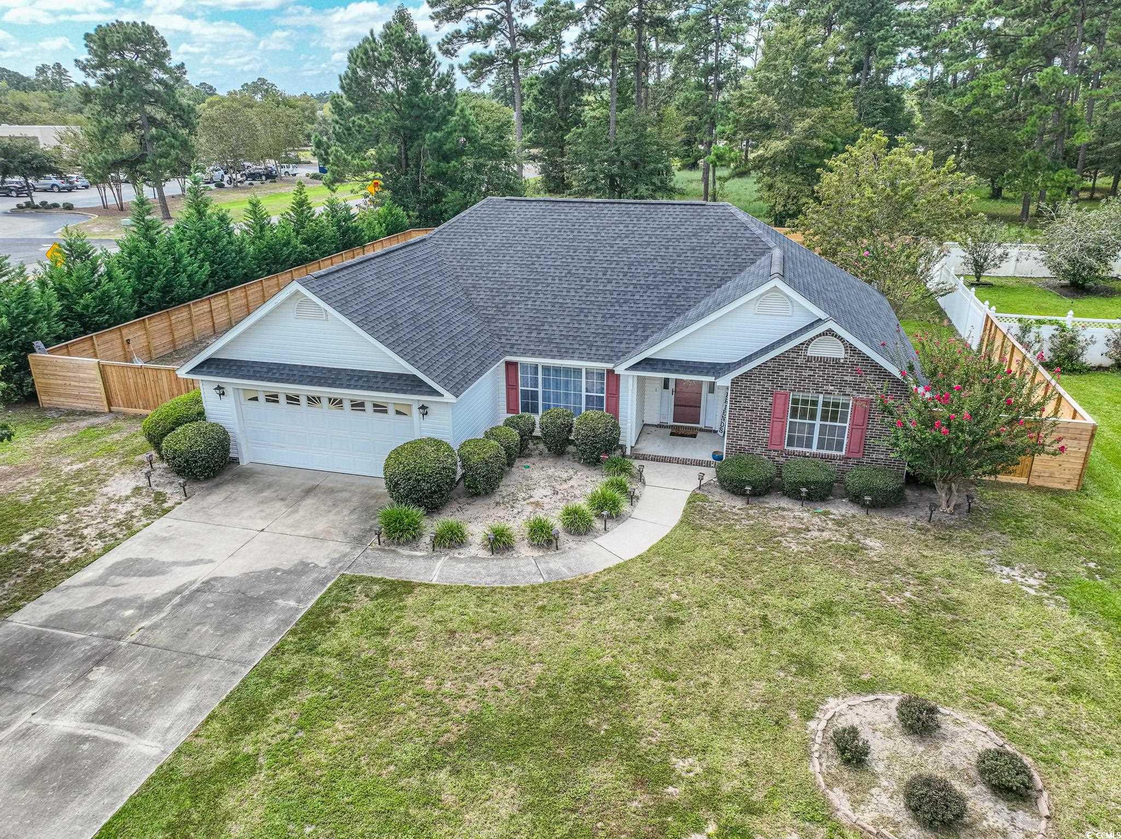
 Provided courtesy of © Copyright 2024 Coastal Carolinas Multiple Listing Service, Inc.®. Information Deemed Reliable but Not Guaranteed. © Copyright 2024 Coastal Carolinas Multiple Listing Service, Inc.® MLS. All rights reserved. Information is provided exclusively for consumers’ personal, non-commercial use,
that it may not be used for any purpose other than to identify prospective properties consumers may be interested in purchasing.
Images related to data from the MLS is the sole property of the MLS and not the responsibility of the owner of this website.
Provided courtesy of © Copyright 2024 Coastal Carolinas Multiple Listing Service, Inc.®. Information Deemed Reliable but Not Guaranteed. © Copyright 2024 Coastal Carolinas Multiple Listing Service, Inc.® MLS. All rights reserved. Information is provided exclusively for consumers’ personal, non-commercial use,
that it may not be used for any purpose other than to identify prospective properties consumers may be interested in purchasing.
Images related to data from the MLS is the sole property of the MLS and not the responsibility of the owner of this website.