Myrtle Beach, SC 29588
- 3Beds
- 2Full Baths
- N/AHalf Baths
- 1,310SqFt
- 2016Year Built
- 101Unit #
- MLS# 2319424
- Residential
- Condominium
- Sold
- Approx Time on Market2 months, 19 days
- AreaMyrtle Beach Area--South of 544 & West of 17 Bypass M.i. Horry County
- CountyHorry
- Subdivision The Village At Queens Harbour
Overview
Welcome to this stunning 3-bedroom, 2-bathroom condo Situated on the first floor end unit. This residence offers a lifestyle of elegance and convenience. Upon entering, you'll immediately notice the Light bright airy open layout with crown molding elegantly frames the 9-foot ceilings. The plantation shutters adorn the windows, allowing you to control the natural light and privacy to your liking, and Hardwood flooring throughout. The living space opens up to a beautiful screen porch, offering a perfect blend of indoor and outdoor living. The kitchen featuring sleek granite countertops and a convenient breakfast bar for casual dining. The master bedroom boasts a tranquil retreat with its walk-in shower, large vanity offering ample storage, and not one, but two closets for organizational bliss. Two additional bedrooms with walk-in closets provide ample space for guests or family members. The separate laundry room adds a practical touch, offering even more storage options. Steps to the community pool, clubhouse, and barbecue area. Conveniently located just off 17 Bypass and Hwy 544. Great Shopping, less than 5 minutes to the Beach, also close by, Market Common, the Marshwalk for all your entertainment and best Seafood in SC. Medical facilities, and airport. This condo is used as a 2nd home and never rented. Don't miss the chance to experience the luxury and lifestyle this first-floor end unit at The Village at Queen Harbor has to offer. Schedule your viewing today.
Sale Info
Listing Date: 09-25-2023
Sold Date: 12-15-2023
Aprox Days on Market:
2 month(s), 19 day(s)
Listing Sold:
10 month(s), 23 day(s) ago
Asking Price: $277,900
Selling Price: $262,500
Price Difference:
Reduced By $7,400
Agriculture / Farm
Grazing Permits Blm: ,No,
Horse: No
Grazing Permits Forest Service: ,No,
Grazing Permits Private: ,No,
Irrigation Water Rights: ,No,
Farm Credit Service Incl: ,No,
Crops Included: ,No,
Association Fees / Info
Hoa Frequency: Monthly
Hoa Fees: 337
Hoa: 1
Hoa Includes: AssociationManagement, CommonAreas, CableTV, Insurance, LegalAccounting, MaintenanceGrounds, PestControl, Pools, Sewer, Trash, Water
Community Features: Clubhouse, CableTV, RecreationArea, LongTermRentalAllowed, Pool
Assoc Amenities: Clubhouse, PetRestrictions, PetsAllowed, Trash, CableTV, Elevators, MaintenanceGrounds
Bathroom Info
Total Baths: 2.00
Fullbaths: 2
Bedroom Info
Beds: 3
Building Info
New Construction: No
Levels: One
Year Built: 2016
Mobile Home Remains: ,No,
Zoning: MF
Style: MidRise
Common Walls: EndUnit
Construction Materials: VinylSiding
Entry Level: 1
Buyer Compensation
Exterior Features
Spa: No
Patio and Porch Features: RearPorch, Porch, Screened
Window Features: StormWindows
Pool Features: Community, OutdoorPool
Foundation: Slab
Exterior Features: Elevator, Porch, Storage
Financial
Lease Renewal Option: ,No,
Garage / Parking
Garage: No
Carport: No
Parking Type: Other
Open Parking: No
Attached Garage: No
Green / Env Info
Interior Features
Floor Cover: Wood
Door Features: StormDoors
Fireplace: No
Laundry Features: WasherHookup
Furnished: Unfurnished
Interior Features: SplitBedrooms, WindowTreatments, BedroomonMainLevel, EntranceFoyer
Appliances: Dryer, Washer
Lot Info
Lease Considered: ,No,
Lease Assignable: ,No,
Acres: 0.00
Land Lease: No
Lot Description: OutsideCityLimits, Rectangular
Misc
Pool Private: No
Pets Allowed: OwnerOnly, Yes
Offer Compensation
Other School Info
Property Info
County: Horry
View: No
Senior Community: No
Stipulation of Sale: None
Property Sub Type Additional: Condominium
Property Attached: No
Security Features: SmokeDetectors
Disclosures: CovenantsRestrictionsDisclosure,SellerDisclosure
Rent Control: No
Construction: Resale
Room Info
Basement: ,No,
Sold Info
Sold Date: 2023-12-15T00:00:00
Sqft Info
Building Sqft: 1410
Living Area Source: PublicRecords
Sqft: 1310
Tax Info
Unit Info
Unit: 101
Utilities / Hvac
Heating: Central
Cooling: CentralAir
Electric On Property: No
Cooling: Yes
Utilities Available: CableAvailable, ElectricityAvailable, PhoneAvailable, SewerAvailable, UndergroundUtilities, WaterAvailable, TrashCollection
Heating: Yes
Water Source: Public
Waterfront / Water
Waterfront: No
Schools
Elem: Burgess Elementary School
Middle: Saint James Middle School
High: Saint James High School
Directions
17 Bypass turn onto Queens Harbour Blvd. Turn Right onto Loyola Dr., Turn Left onto Shelby Lawson. 2nd building on the LeftCourtesy of Re/max Southern Shores Gc - Cell: 843-997-3883
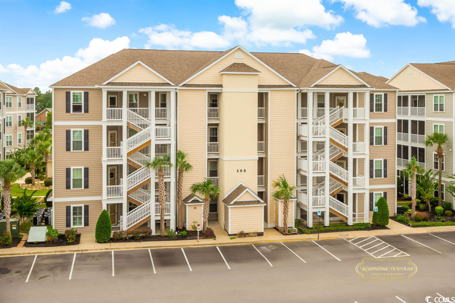
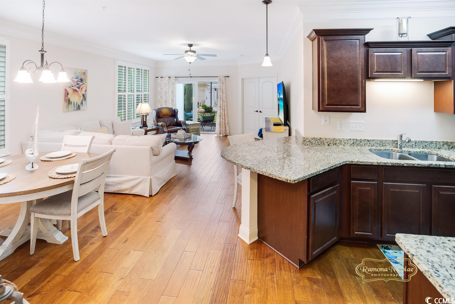
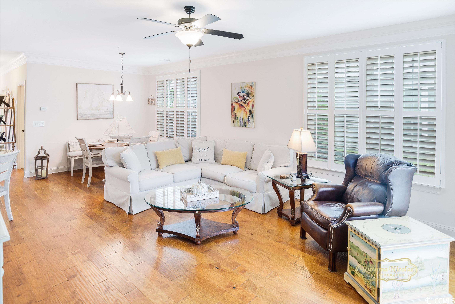
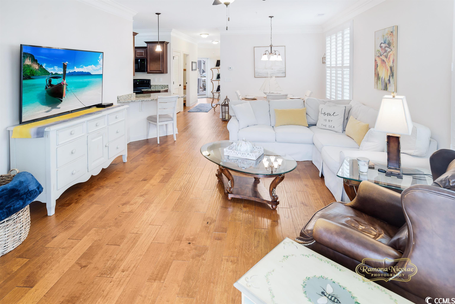
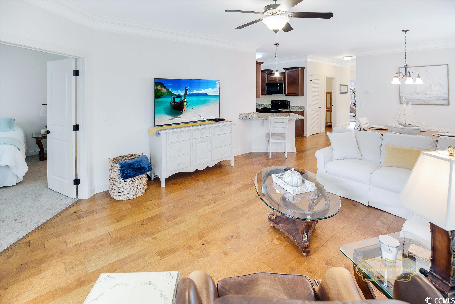
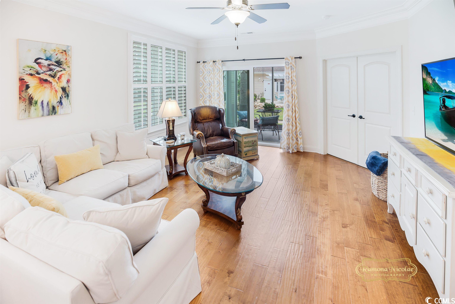
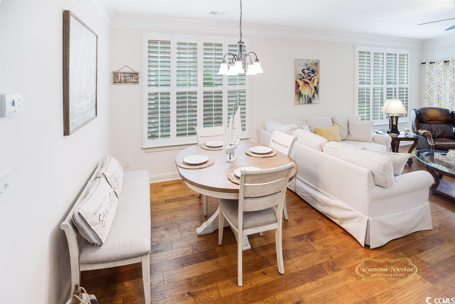
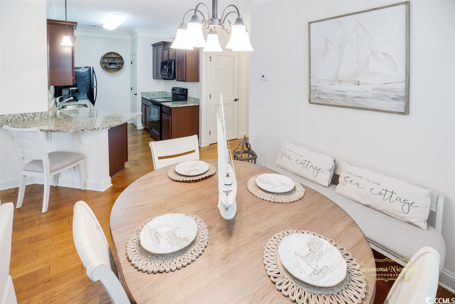
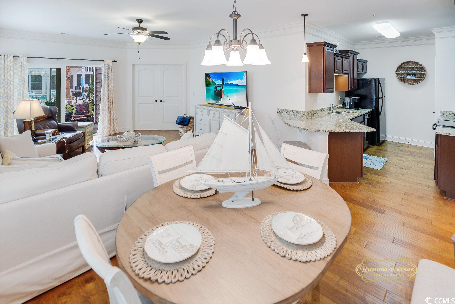
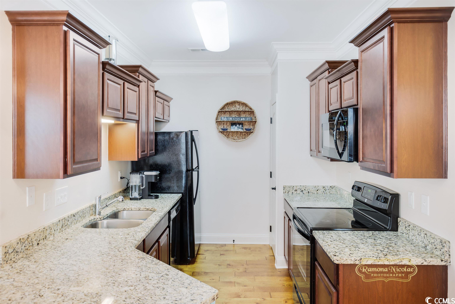
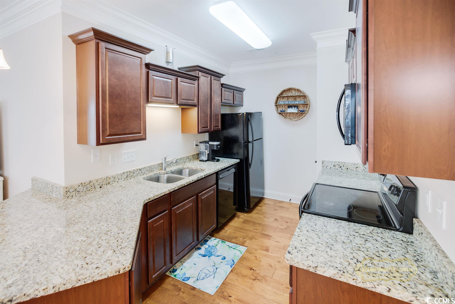
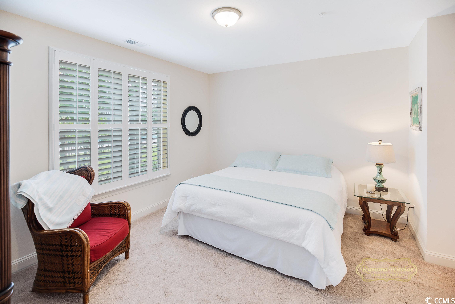
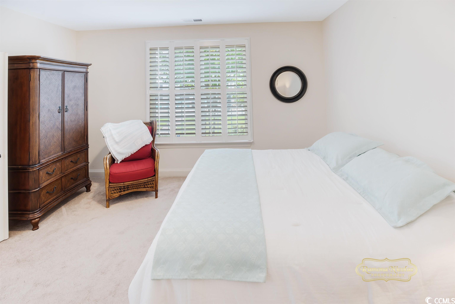
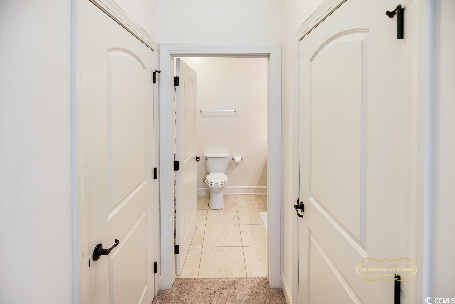
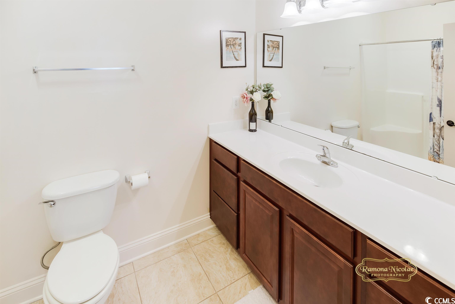
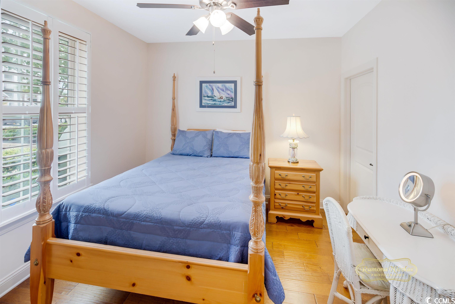
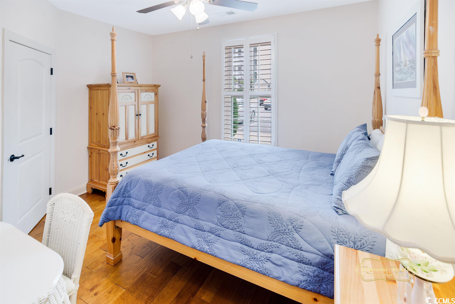
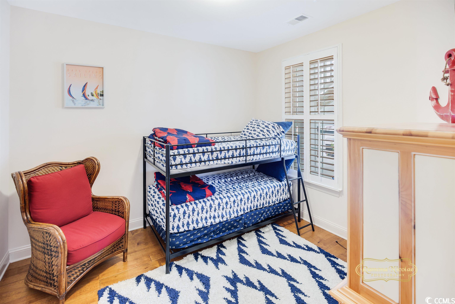
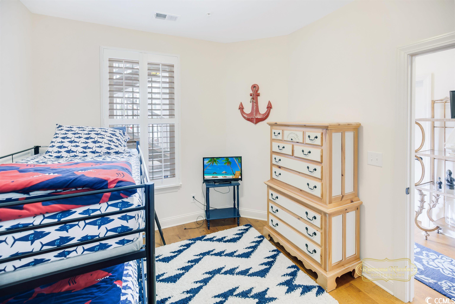
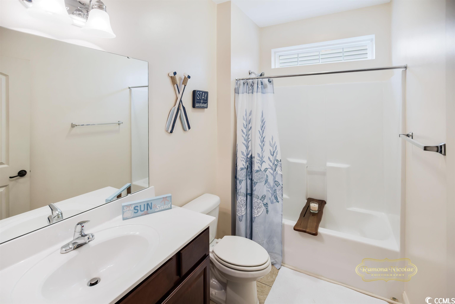
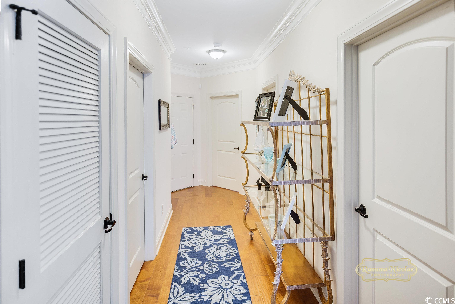
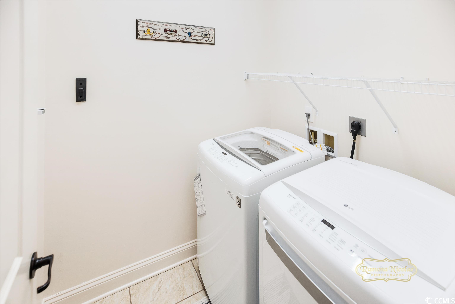
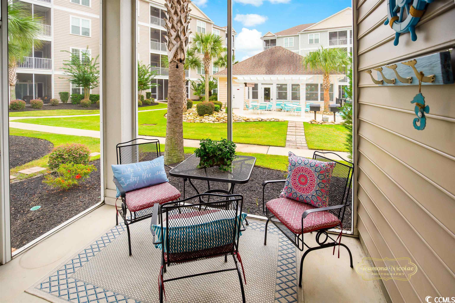
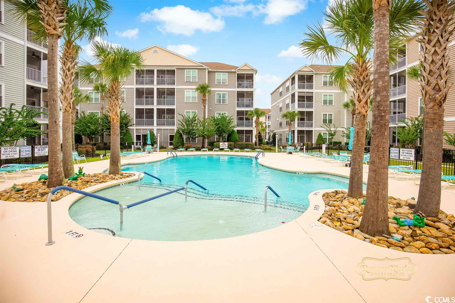
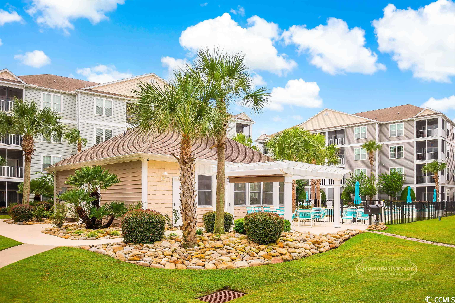
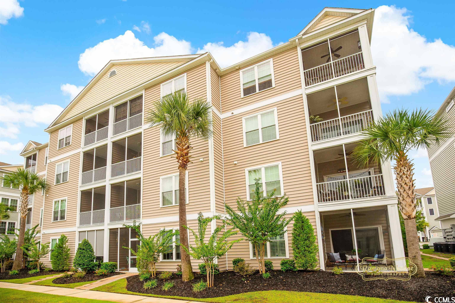
 MLS# 914991
MLS# 914991 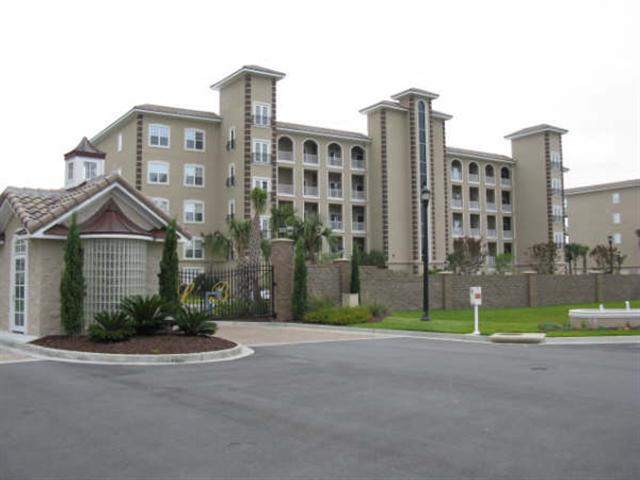
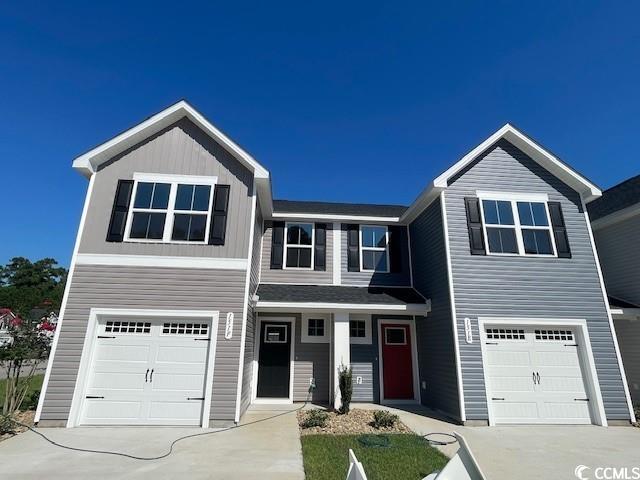
 Provided courtesy of © Copyright 2024 Coastal Carolinas Multiple Listing Service, Inc.®. Information Deemed Reliable but Not Guaranteed. © Copyright 2024 Coastal Carolinas Multiple Listing Service, Inc.® MLS. All rights reserved. Information is provided exclusively for consumers’ personal, non-commercial use,
that it may not be used for any purpose other than to identify prospective properties consumers may be interested in purchasing.
Images related to data from the MLS is the sole property of the MLS and not the responsibility of the owner of this website.
Provided courtesy of © Copyright 2024 Coastal Carolinas Multiple Listing Service, Inc.®. Information Deemed Reliable but Not Guaranteed. © Copyright 2024 Coastal Carolinas Multiple Listing Service, Inc.® MLS. All rights reserved. Information is provided exclusively for consumers’ personal, non-commercial use,
that it may not be used for any purpose other than to identify prospective properties consumers may be interested in purchasing.
Images related to data from the MLS is the sole property of the MLS and not the responsibility of the owner of this website.