Myrtle Beach, SC 29579
- 3Beds
- 2Full Baths
- 1Half Baths
- 1,510SqFt
- 2006Year Built
- 101Unit #
- MLS# 2313345
- Residential
- Condominium
- Sold
- Approx Time on Market6 months, 1 day
- AreaMyrtle Beach Area--Carolina Forest
- CountyHorry
- Subdivision Fountains, The
Overview
Welcome to this incredible opportunity to own a stunning 3-bedroom, 2.5-bathroom FIRST FLOOR condo with a private garage in a desirable gated community! Conveniently located just minutes away from the beach, golf courses, restaurants, and entertainment, this condo offers both convenience and luxury. Situated as an end unit, this condo boasts an abundance of windows, allowing for breathtaking views and an abundance of natural light. The spacious and functional floor plan is designed with both comfort and style in mind. The kitchen is thoughtfully designed to be open to the great room, creating a seamless flow. It features a convenient breakfast bar. A pantry for ample storage. One of the standout features of this condo is the large screened porch, accessible from both the great room and the master bedroom. From this peaceful retreat, you can enjoy serene views of the pond, creating a perfect setting for relaxation and unwinding. The owners bedroom is a true haven with its private bathroom, complete with double sinks and tile flooring. Additionally, the master bedroom includes a walk-in closet for all your storage needs. The two remaining bedrooms share a Large full bathroom and also offer their own walk-in closets. For the convenience of your guests, there is a half bathroom conveniently located in the entry hall. Unique to first floor units in this community, this condo offers direct access to the garage, ensuring ease and convenience. The garage itself provides extra functionality with an extra deep storage closet, providing ample space for your belongings. All appliances in the condo are included in the sale, making it move-in ready. The Homeowners Association (HOA) takes care of several important aspects, including building insurance, trash pickup, landscaping, cable TV, and common area maintenance, providing you with a hassle-free living experience. Please note that the square footage provided is approximate and should be verified by the buyer. This exceptional condo offers a combination of luxury, functionality, and convenience, making it a truly remarkable opportunity. Don't miss out on making it your own!
Sale Info
Listing Date: 07-06-2023
Sold Date: 01-08-2024
Aprox Days on Market:
6 month(s), 1 day(s)
Listing Sold:
9 month(s), 27 day(s) ago
Asking Price: $269,000
Selling Price: $258,000
Price Difference:
Reduced By $2,000
Agriculture / Farm
Grazing Permits Blm: ,No,
Horse: No
Grazing Permits Forest Service: ,No,
Grazing Permits Private: ,No,
Irrigation Water Rights: ,No,
Farm Credit Service Incl: ,No,
Crops Included: ,No,
Association Fees / Info
Hoa Frequency: Monthly
Hoa Fees: 418
Hoa: 1
Hoa Includes: AssociationManagement, CommonAreas, CableTV, Insurance, LegalAccounting, MaintenanceGrounds, PestControl, Pools, Trash
Community Features: CableTV, Gated, LongTermRentalAllowed, Pool
Assoc Amenities: Gated, OwnerAllowedMotorcycle, PetRestrictions, Trash, CableTV, MaintenanceGrounds
Bathroom Info
Total Baths: 3.00
Halfbaths: 1
Fullbaths: 2
Bedroom Info
Beds: 3
Building Info
New Construction: No
Levels: One
Year Built: 2006
Mobile Home Remains: ,No,
Zoning: PUD
Style: LowRise
Common Walls: EndUnit
Construction Materials: Masonry
Entry Level: 1
Buyer Compensation
Exterior Features
Spa: No
Patio and Porch Features: RearPorch, Porch, Screened
Pool Features: Community, OutdoorPool
Foundation: Slab
Exterior Features: Porch
Financial
Lease Renewal Option: ,No,
Garage / Parking
Garage: Yes
Carport: No
Parking Type: Garage, Private, GarageDoorOpener
Open Parking: No
Attached Garage: No
Green / Env Info
Interior Features
Floor Cover: LuxuryVinylPlank, Tile
Door Features: StormDoors
Fireplace: No
Laundry Features: WasherHookup
Furnished: Unfurnished
Interior Features: BedroomonMainLevel, EntranceFoyer
Appliances: Dryer, Washer
Lot Info
Lease Considered: ,No,
Lease Assignable: ,No,
Acres: 0.00
Land Lease: No
Lot Description: LakeFront, OutsideCityLimits, Pond
Misc
Pool Private: No
Pets Allowed: OwnerOnly, Yes
Offer Compensation
Other School Info
Property Info
County: Horry
View: Yes
Senior Community: No
Stipulation of Sale: None
View: Lake, Pond
Property Sub Type Additional: Condominium
Property Attached: No
Security Features: FireSprinklerSystem, GatedCommunity, SmokeDetectors
Disclosures: CovenantsRestrictionsDisclosure,SellerDisclosure
Rent Control: No
Construction: Resale
Room Info
Basement: ,No,
Sold Info
Sold Date: 2024-01-08T00:00:00
Sqft Info
Building Sqft: 1600
Living Area Source: PublicRecords
Sqft: 1510
Tax Info
Unit Info
Unit: 101
Utilities / Hvac
Heating: Central, Electric
Cooling: CentralAir
Electric On Property: No
Cooling: Yes
Utilities Available: ElectricityAvailable, SewerAvailable, WaterAvailable, TrashCollection
Heating: Yes
Water Source: Public
Waterfront / Water
Waterfront: Yes
Waterfront Features: Pond
Directions
501 to Gardner Lacy Rd. Head East to Tibwin Ave. turn Right to Sweetgrass Dr . turn Right to Glenbrook Dr turn Right.Courtesy of Re/max Southern Shores Gc - Cell: 843-631-6644
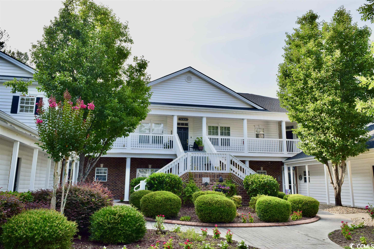
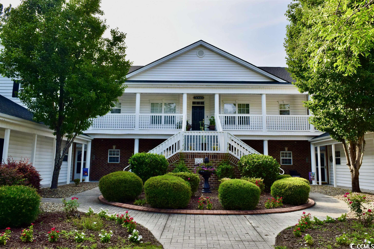
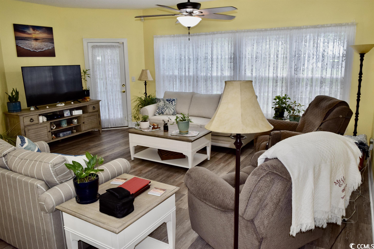
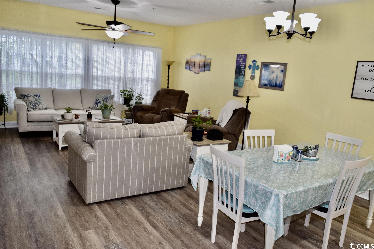
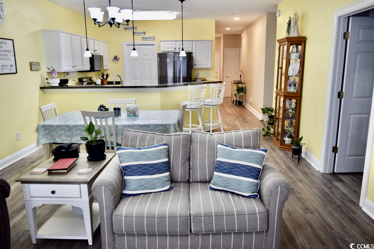
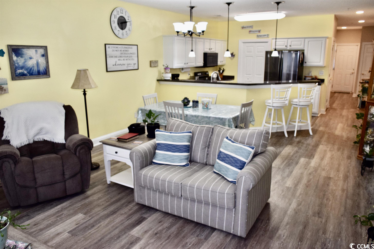
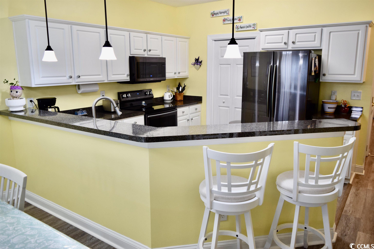
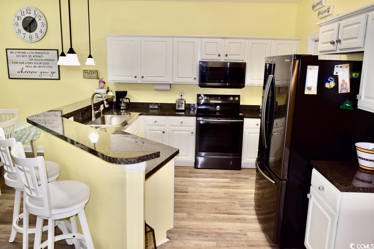
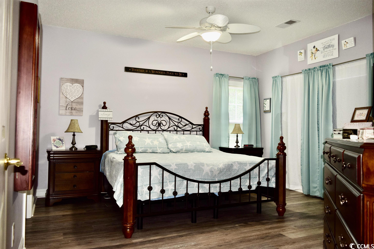
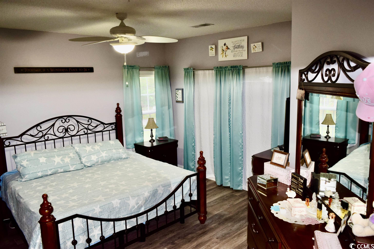
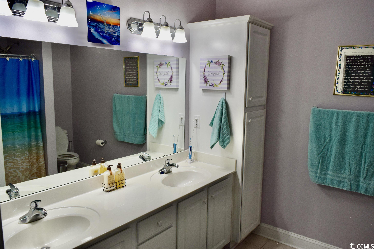
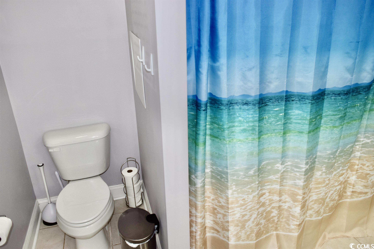
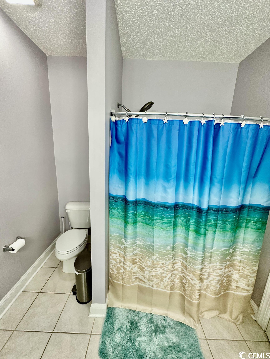
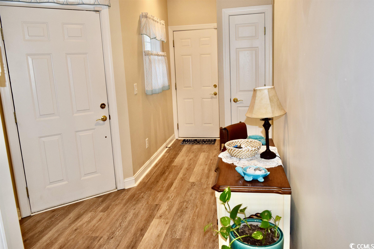
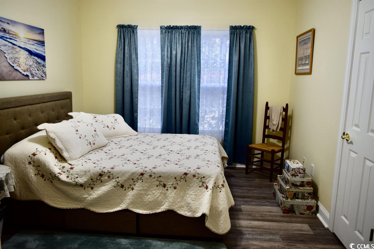
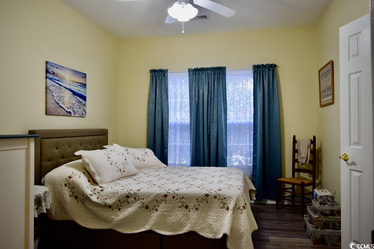
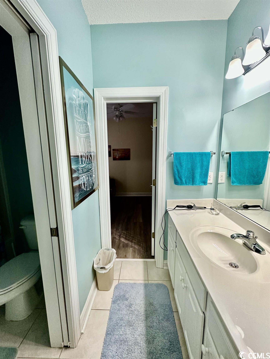
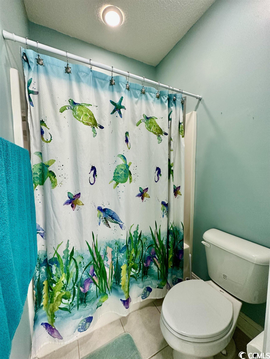
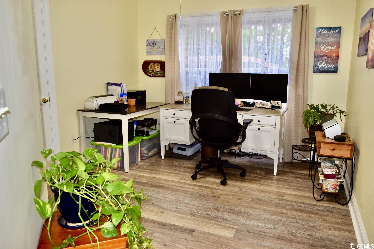
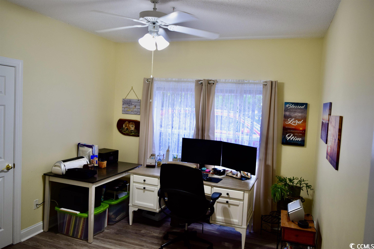
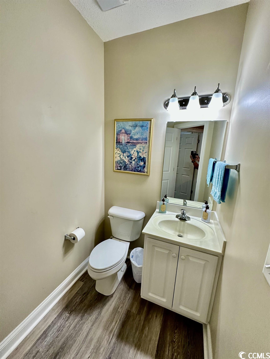
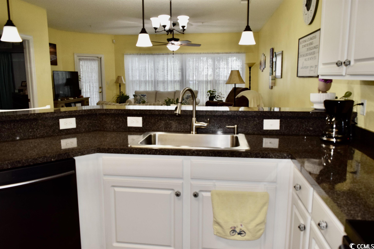
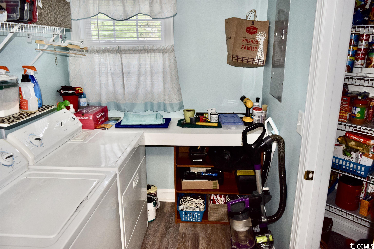
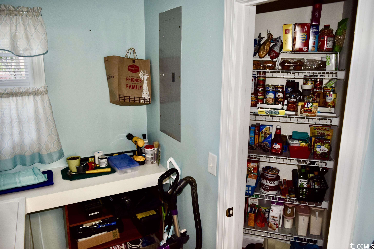
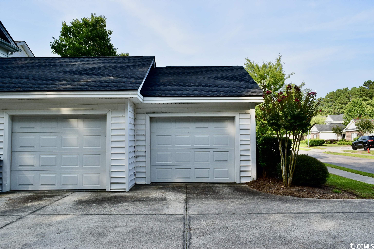
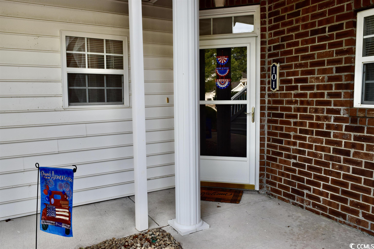
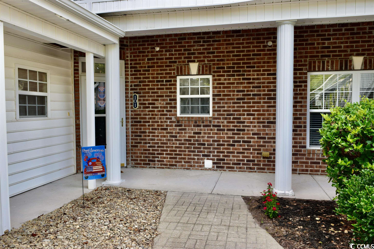
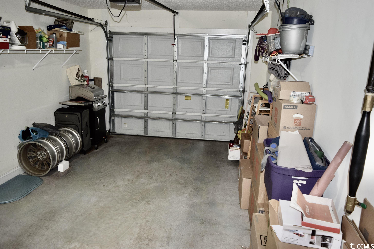
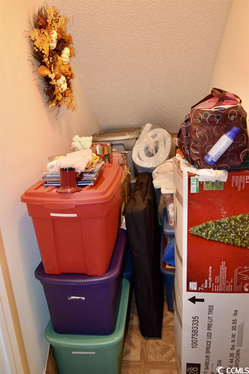
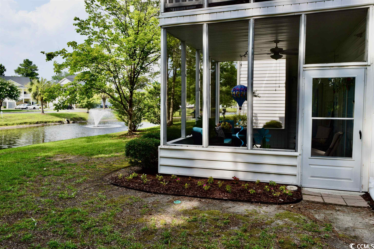
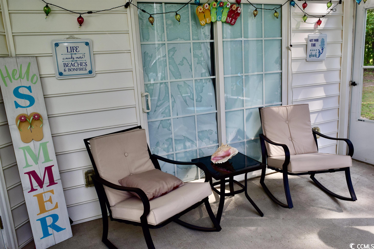
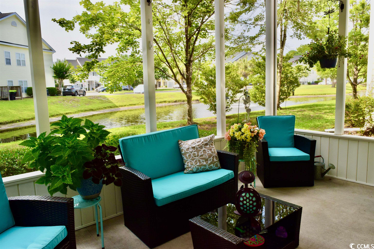
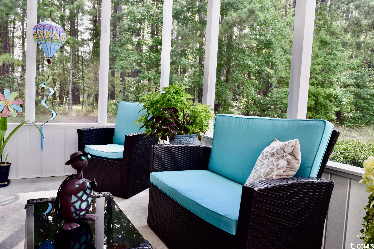
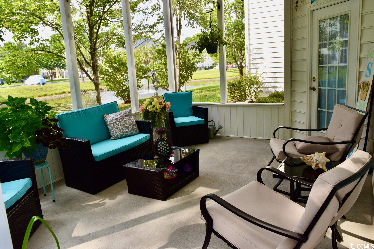
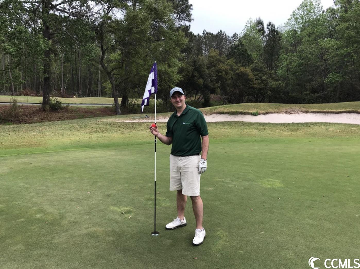
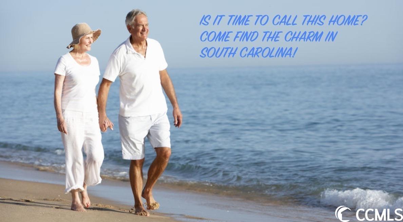


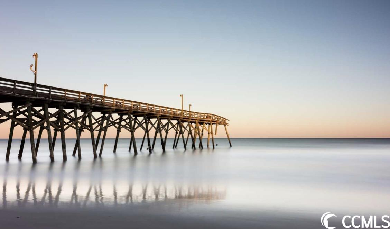
 MLS# 704107
MLS# 704107 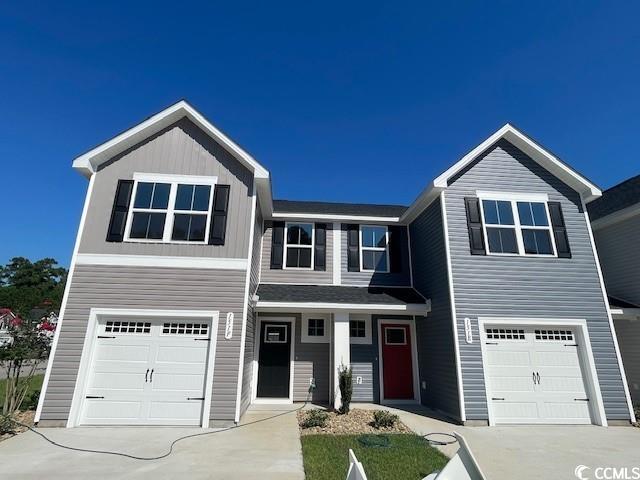
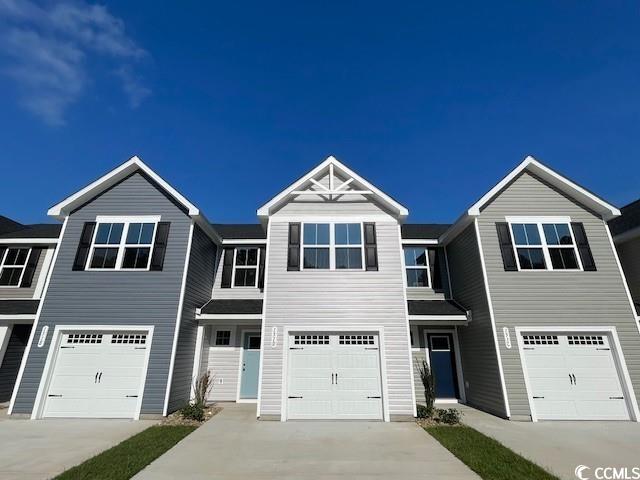
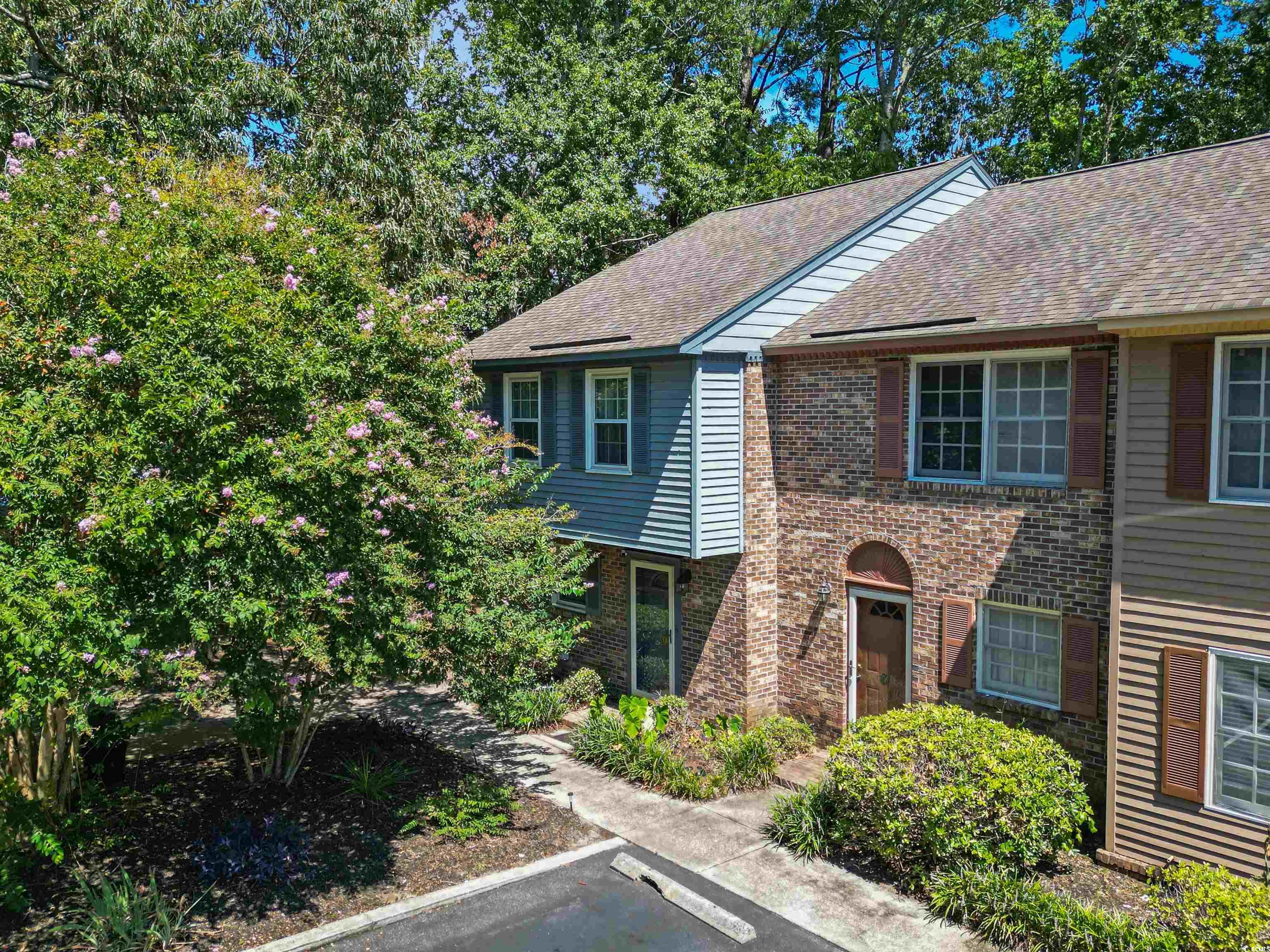
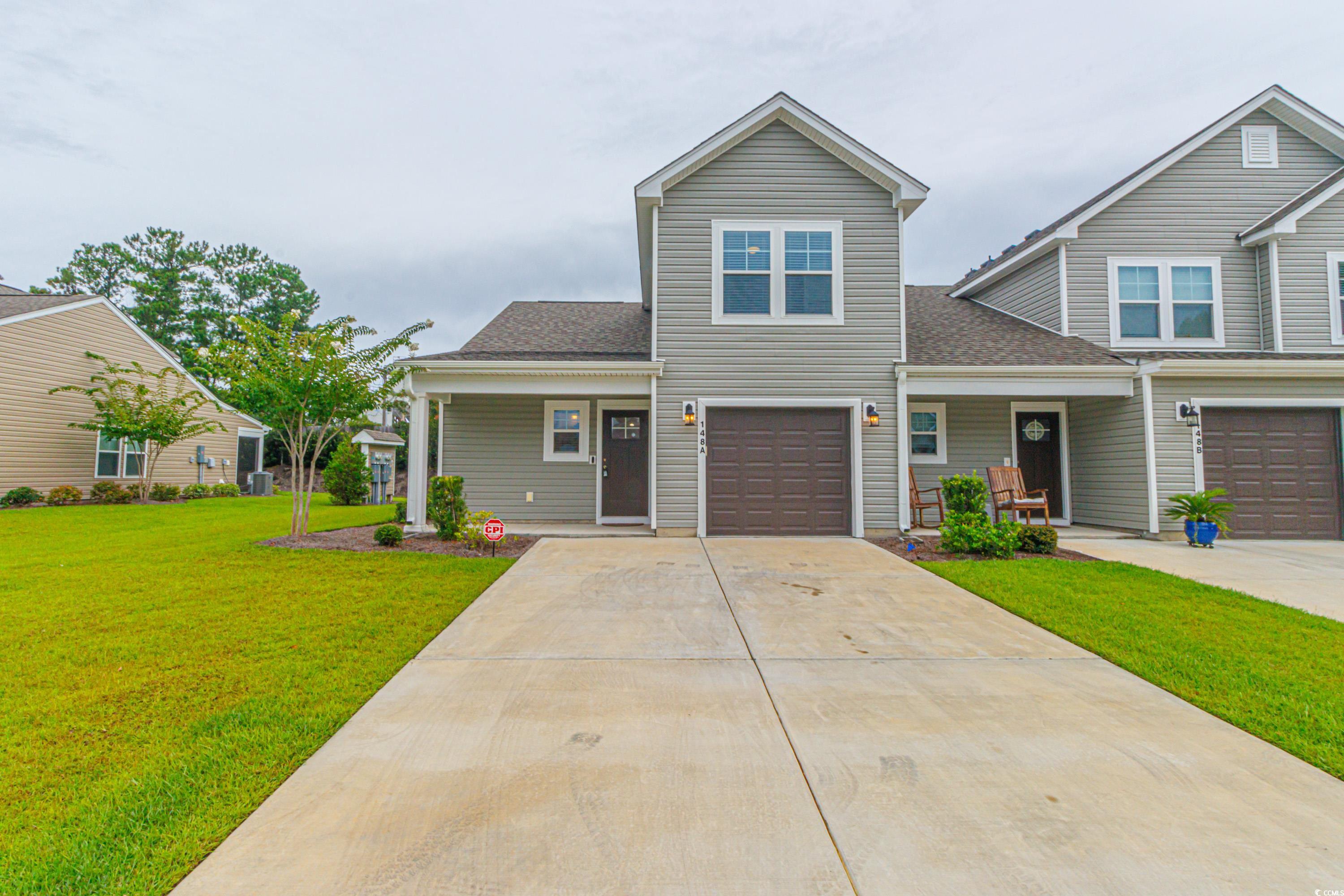
 Provided courtesy of © Copyright 2024 Coastal Carolinas Multiple Listing Service, Inc.®. Information Deemed Reliable but Not Guaranteed. © Copyright 2024 Coastal Carolinas Multiple Listing Service, Inc.® MLS. All rights reserved. Information is provided exclusively for consumers’ personal, non-commercial use,
that it may not be used for any purpose other than to identify prospective properties consumers may be interested in purchasing.
Images related to data from the MLS is the sole property of the MLS and not the responsibility of the owner of this website.
Provided courtesy of © Copyright 2024 Coastal Carolinas Multiple Listing Service, Inc.®. Information Deemed Reliable but Not Guaranteed. © Copyright 2024 Coastal Carolinas Multiple Listing Service, Inc.® MLS. All rights reserved. Information is provided exclusively for consumers’ personal, non-commercial use,
that it may not be used for any purpose other than to identify prospective properties consumers may be interested in purchasing.
Images related to data from the MLS is the sole property of the MLS and not the responsibility of the owner of this website.