Georgetown, SC 29440
- 3Beds
- 2Full Baths
- N/AHalf Baths
- 2,040SqFt
- 1985Year Built
- 0.35Acres
- MLS# 2311276
- Residential
- Detached
- Sold
- Approx Time on Market2 months, 15 days
- AreaGeorgetown Area--Includes City of Georgetown
- CountyGeorgetown
- Subdivision Country Club Estates (G'town)
Overview
Looking for a home in Georgetown, South Carolina? Welcome to 1003 Grimes St. located in Country Club Estates, a popular established neighborhood within the city limits. This cute ranch style home is the popular split bedroom floor plan with three bedrooms and two full baths. In between there's a large great room with wood accents, built-in book shelves, hardwood floors and a beautiful wood burning brick fireplace separating the dining room from the living area - definitely the focal point of the space! The kitchen has a breakfast nook, pantry and adjoining laundry room and the sun room overlooks the fenced back yard and patio area. The owner's suite has double closets, and bathroom with new vanity and flooring. You'll also find a freshly painted neutral interior, brand new carpet in the bedrooms, new ceiling fans and fixtures, HVAC new in 2023, good extra closet space, and a detached storage building! Country Club Estates has shady streets lined with live oak trees and a community club house for entertaining and special events. Located close to historic downtown Georgetown waterfront Harbor Walk with quaint shops, wonderful restaurants, fresh seafood vendors, and access to five rivers that surround the area. Easy drive to Pawleys Island, the closest beach access. Welcome to the Low Country! *Buyer is responsible for verifying home and lot square footage.
Sale Info
Listing Date: 06-07-2023
Sold Date: 08-23-2023
Aprox Days on Market:
2 month(s), 15 day(s)
Listing Sold:
1 Year(s), 2 month(s), 23 day(s) ago
Asking Price: $365,000
Selling Price: $315,000
Price Difference:
Reduced By $34,500
Agriculture / Farm
Grazing Permits Blm: ,No,
Horse: No
Grazing Permits Forest Service: ,No,
Grazing Permits Private: ,No,
Irrigation Water Rights: ,No,
Farm Credit Service Incl: ,No,
Crops Included: ,No,
Association Fees / Info
Hoa Frequency: NotApplicable
Hoa: No
Bathroom Info
Total Baths: 2.00
Fullbaths: 2
Bedroom Info
Beds: 3
Building Info
New Construction: No
Levels: One
Year Built: 1985
Mobile Home Remains: ,No,
Zoning: RES
Style: Ranch
Construction Materials: VinylSiding
Buyer Compensation
Exterior Features
Spa: No
Patio and Porch Features: FrontPorch, Patio
Foundation: Slab
Exterior Features: Fence, Patio, Storage
Financial
Lease Renewal Option: ,No,
Garage / Parking
Parking Capacity: 4
Garage: Yes
Carport: No
Parking Type: Attached, Garage, TwoCarGarage
Open Parking: No
Attached Garage: Yes
Garage Spaces: 2
Green / Env Info
Interior Features
Floor Cover: Carpet, LuxuryVinylPlank, Vinyl, Wood
Fireplace: Yes
Laundry Features: WasherHookup
Furnished: Unfurnished
Interior Features: Fireplace, SplitBedrooms, BedroomonMainLevel, BreakfastArea, EntranceFoyer
Appliances: Dishwasher, Disposal, Range, Refrigerator, Dryer, Washer
Lot Info
Lease Considered: ,No,
Lease Assignable: ,No,
Acres: 0.35
Lot Size: 102 x 150 x 103 x 145
Land Lease: No
Lot Description: CityLot, Rectangular
Misc
Pool Private: No
Offer Compensation
Other School Info
Property Info
County: Georgetown
View: No
Senior Community: No
Stipulation of Sale: None
Property Sub Type Additional: Detached
Property Attached: No
Disclosures: SellerDisclosure
Rent Control: No
Construction: Resale
Room Info
Basement: ,No,
Sold Info
Sold Date: 2023-08-23T00:00:00
Sqft Info
Building Sqft: 2612
Living Area Source: Assessor
Sqft: 2040
Tax Info
Unit Info
Utilities / Hvac
Heating: Central, Electric
Cooling: CentralAir
Electric On Property: No
Cooling: Yes
Utilities Available: CableAvailable, ElectricityAvailable, PhoneAvailable, SewerAvailable, WaterAvailable
Heating: Yes
Water Source: Public
Waterfront / Water
Waterfront: No
Schools
Elem: Kensington Elementary School
Middle: Georgetown Middle School
High: Georgetown High School
Directions
Driving DirectionsCourtesy of Re/max Executive
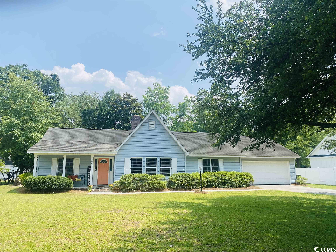
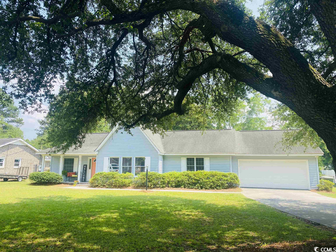
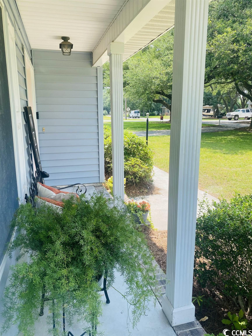
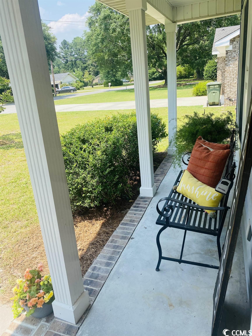
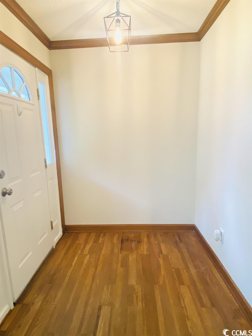
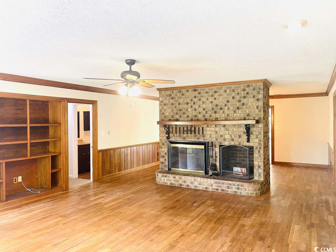
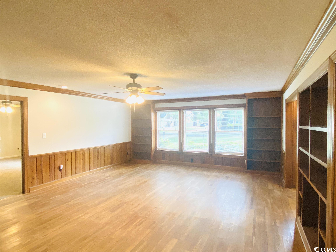
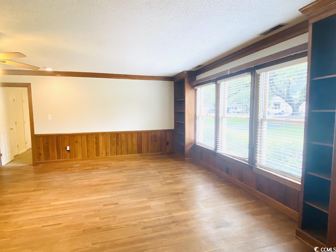
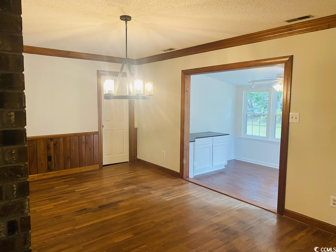
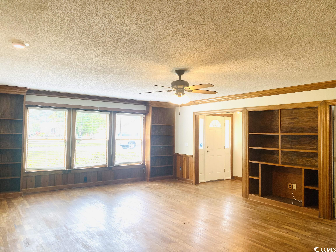
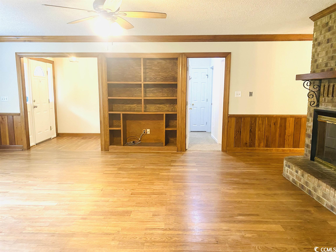
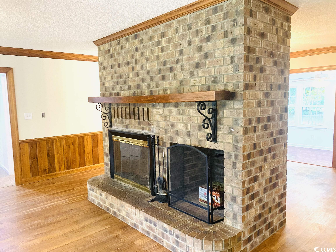
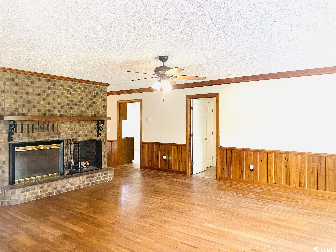
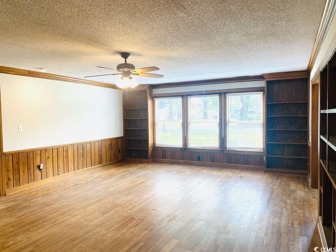
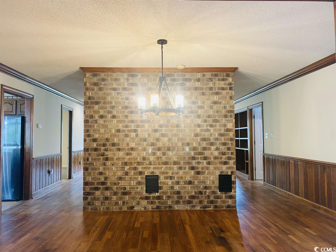
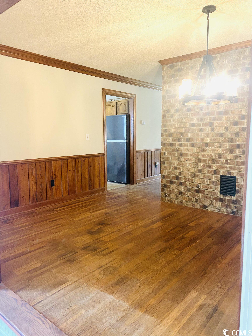
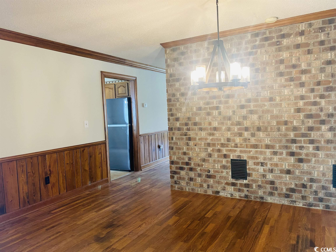
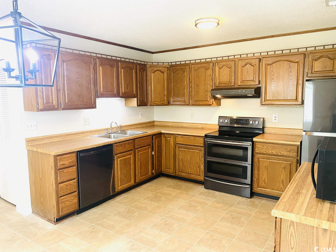
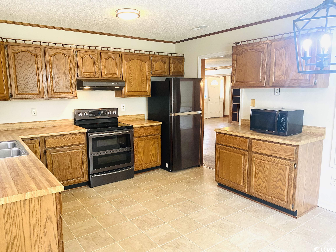
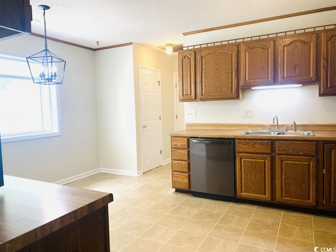
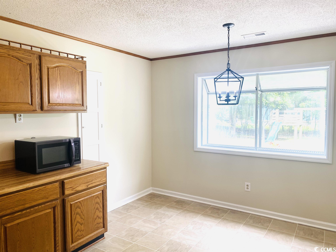
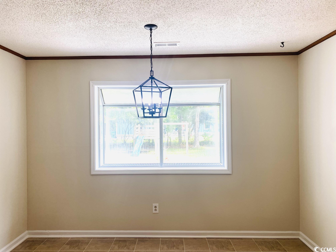
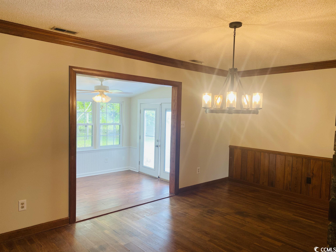
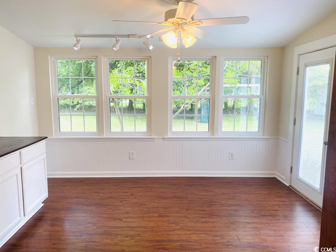
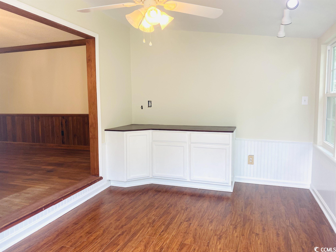
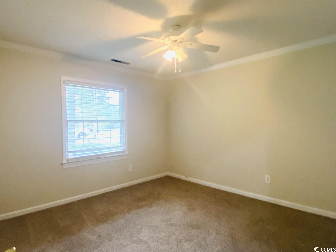
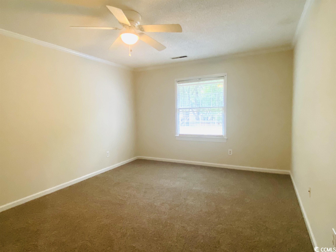
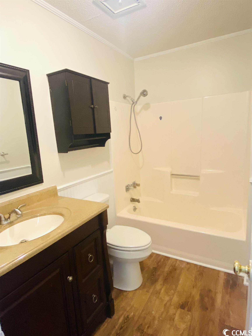
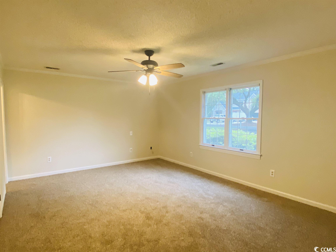
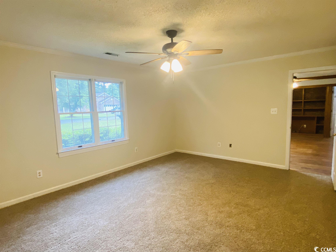
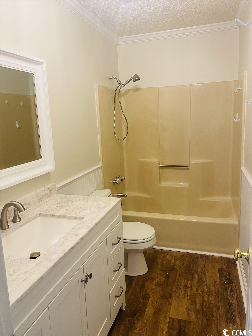
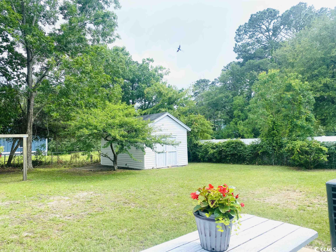
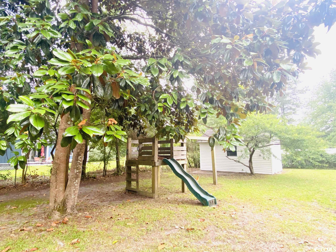
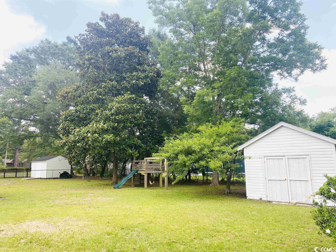
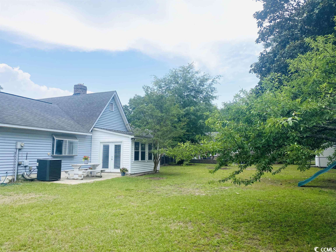
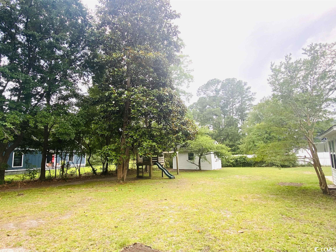

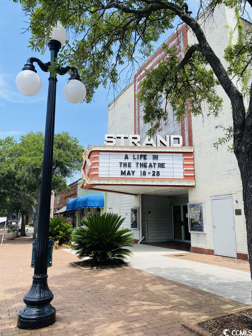
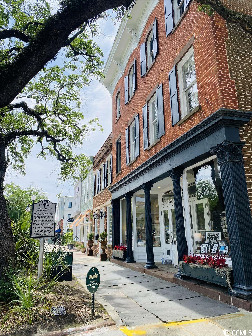

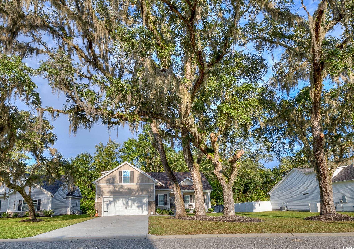
 MLS# 2421722
MLS# 2421722 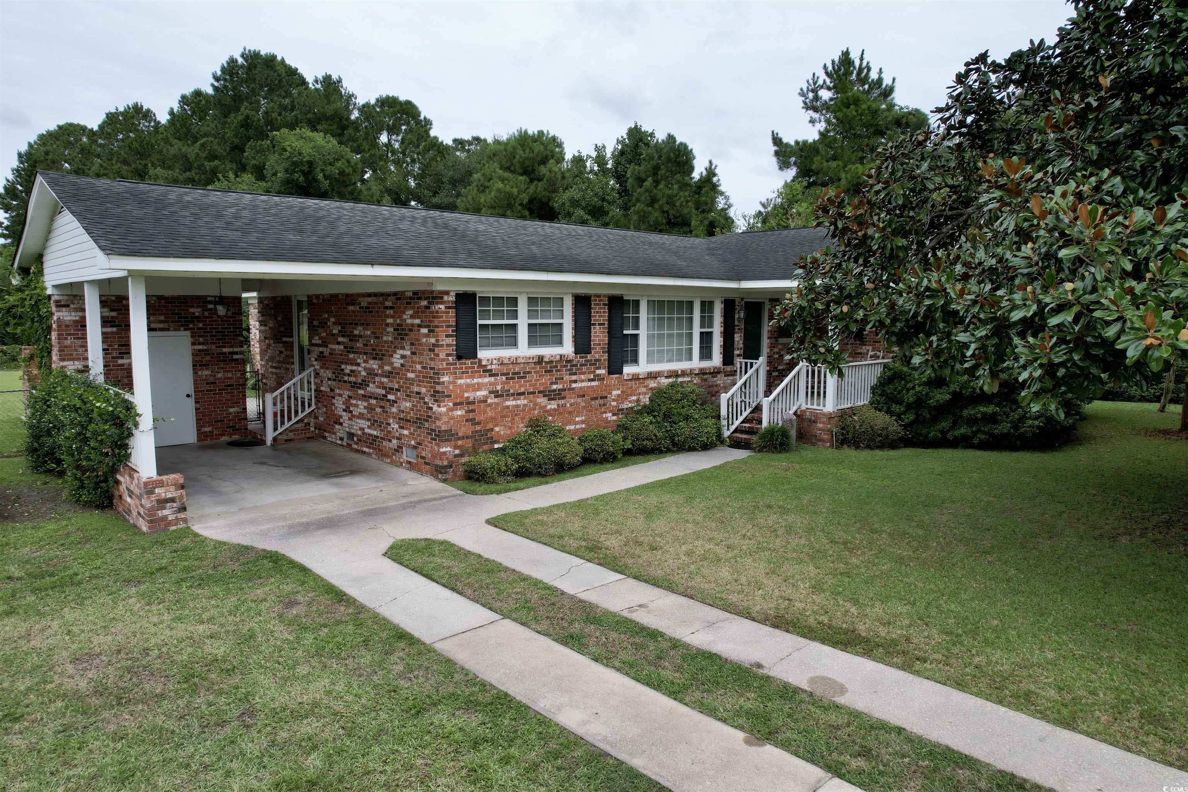
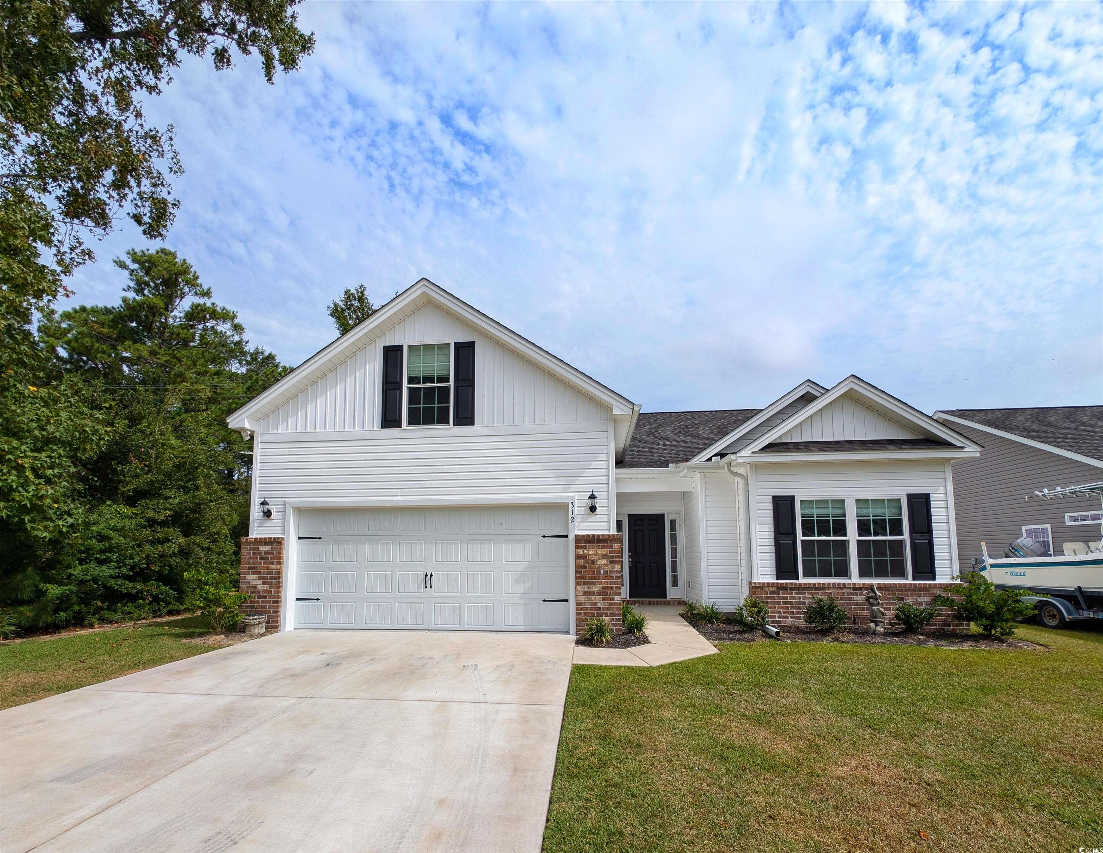
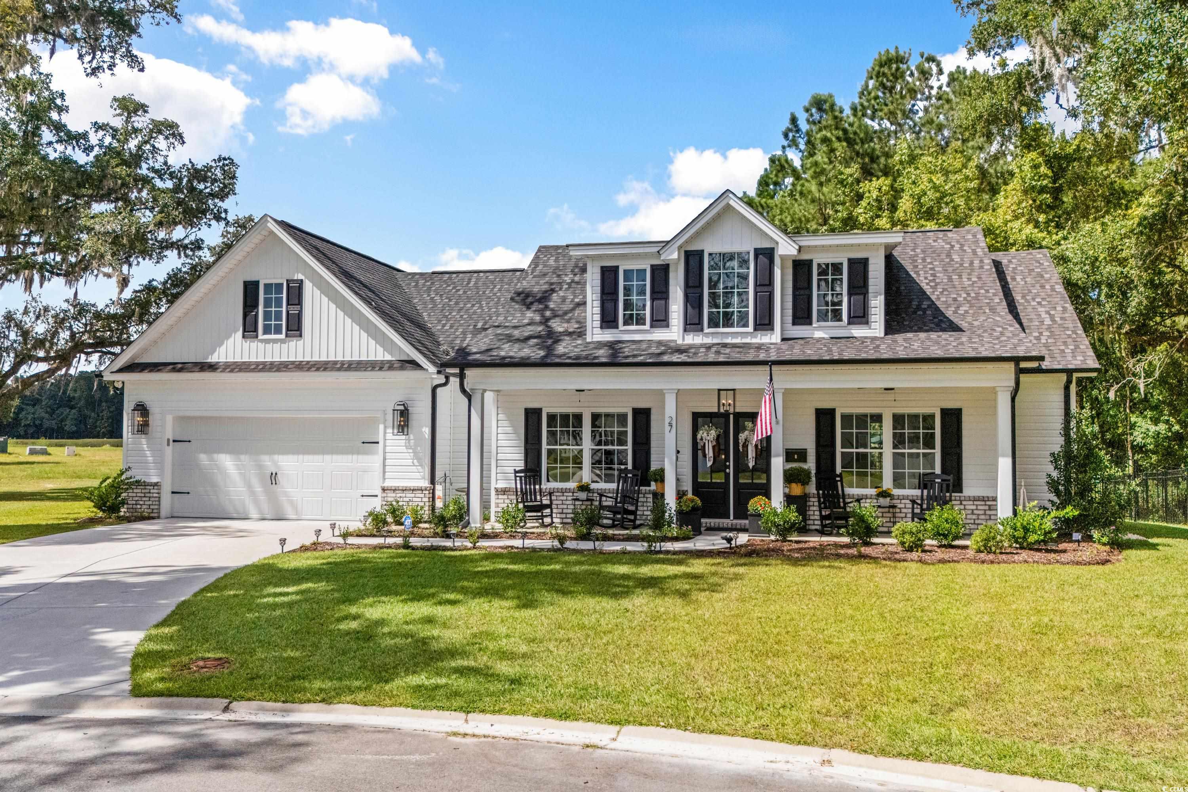
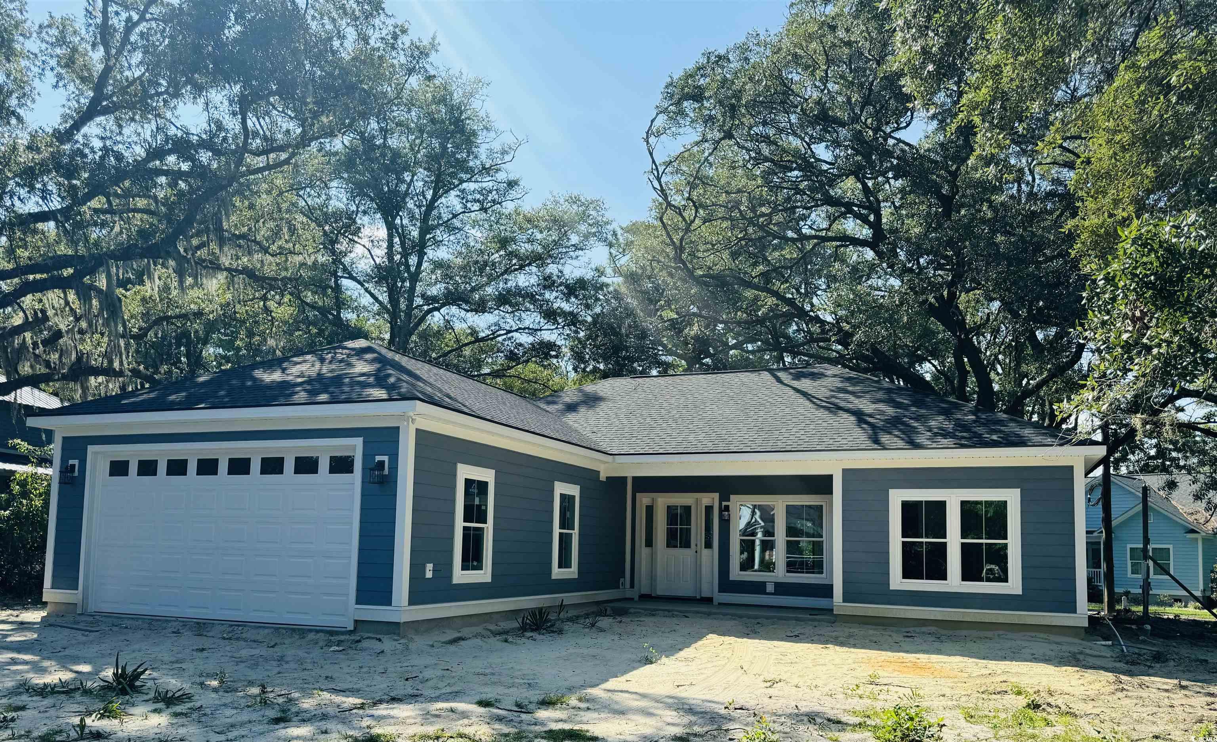
 Provided courtesy of © Copyright 2024 Coastal Carolinas Multiple Listing Service, Inc.®. Information Deemed Reliable but Not Guaranteed. © Copyright 2024 Coastal Carolinas Multiple Listing Service, Inc.® MLS. All rights reserved. Information is provided exclusively for consumers’ personal, non-commercial use,
that it may not be used for any purpose other than to identify prospective properties consumers may be interested in purchasing.
Images related to data from the MLS is the sole property of the MLS and not the responsibility of the owner of this website.
Provided courtesy of © Copyright 2024 Coastal Carolinas Multiple Listing Service, Inc.®. Information Deemed Reliable but Not Guaranteed. © Copyright 2024 Coastal Carolinas Multiple Listing Service, Inc.® MLS. All rights reserved. Information is provided exclusively for consumers’ personal, non-commercial use,
that it may not be used for any purpose other than to identify prospective properties consumers may be interested in purchasing.
Images related to data from the MLS is the sole property of the MLS and not the responsibility of the owner of this website.