Myrtle Beach, SC 29572
- 4Beds
- 3Full Baths
- N/AHalf Baths
- 2,829SqFt
- 2020Year Built
- 0.24Acres
- MLS# 2311014
- Residential
- Detached
- Sold
- Approx Time on Market26 days
- AreaMyrtle Beach Area--79th Ave N To Dunes Cove
- CountyHorry
- SubdivisionGrande Dunes - Del Webb
Overview
This beautiful move-in ready Dunwoody model is situated on one of the largest pond view lots in the prestigious Del Webb of Grande Dunes community and truly has it all! Enjoy breath taking views from every angle! The open floor plan with LVP flooring throughout includes a gourmet kitchen with upgraded quartz countertops and a designer backsplash, a huge island with a farmhouse sink and seating for four, upgraded stainless steel appliances including a double oven, gas cooktop and built in wine cooler, custom shelving in pantry, soft close cabinetry with under cabinet lighting, and a separate dining area! The large great room features a gas fireplace with a decorative side cabinet and boasts extra wide glass sliders leading to the screened lanai with Eze-Breeze windows where you can relax and enjoy the lights changing colors in the pond fountain at night! Step outside to the additional patio space for all your cookouts! The primary suite has a trey ceiling and a custom walk-in closet. The primary bathroom features a spacious vanity with double sinks and quartz countertops, a tiled shower and large soaking tub. Off the foyer is your flex room and upstairs is your huge bonus room! The laundry room is conveniently located off the garage and also has custom cabinetry with a built-in ironing board! Conveniently pull two cars and your golf cart into the garage! There is also a pull-down attic with additional storage space! Del Webb at Grande Dunes is a natural gas, 55+ community offering an amenity rich, luxurious lifestyle and only one mile to the beach! The state-of-the-art amenity center includes a resort-style pool directly on the Intracoastal Waterway, outdoor fire pit and lounge area, covered bocce ball court, indoor pool, full gym, four pickle-ball courts, two tennis courts, a full time Lifestyle Director and a monthly calendar of events and activities for everyone! As a Del Webb homeowner you also have exclusive access to the members only, oceanfront, Grande Dunes Ocean Club featuring exquisite dining, an Olympic size oceanfront pool with food & beverage service as well as meeting rooms and social activities.
Sale Info
Listing Date: 06-03-2023
Sold Date: 06-30-2023
Aprox Days on Market:
26 day(s)
Listing Sold:
10 month(s), 20 day(s) ago
Asking Price: $829,000
Selling Price: $805,000
Price Difference:
Reduced By $24,000
Agriculture / Farm
Grazing Permits Blm: ,No,
Horse: No
Grazing Permits Forest Service: ,No,
Grazing Permits Private: ,No,
Irrigation Water Rights: ,No,
Farm Credit Service Incl: ,No,
Crops Included: ,No,
Association Fees / Info
Hoa Frequency: Monthly
Hoa Fees: 318
Hoa: 1
Hoa Includes: CommonAreas, MaintenanceGrounds, Pools, RecreationFacilities
Community Features: Beach, Clubhouse, Dock, GolfCartsOK, PrivateBeach, RecreationArea, TennisCourts, LongTermRentalAllowed, Pool
Assoc Amenities: BeachRights, BoatDock, Clubhouse, OwnerAllowedGolfCart, PrivateMembership, PetRestrictions, TennisCourts
Bathroom Info
Total Baths: 3.00
Fullbaths: 3
Bedroom Info
Beds: 4
Building Info
New Construction: No
Year Built: 2020
Mobile Home Remains: ,No,
Zoning: RES
Style: Ranch
Builders Name: Pulte
Builder Model: Dunwoody w/ bonus room
Buyer Compensation
Exterior Features
Spa: No
Pool Features: Community, Indoor, OutdoorPool
Financial
Lease Renewal Option: ,No,
Garage / Parking
Parking Capacity: 6
Garage: Yes
Carport: No
Parking Type: Attached, Garage, TwoCarGarage
Open Parking: No
Attached Garage: Yes
Garage Spaces: 2
Green / Env Info
Interior Features
Floor Cover: LuxuryVinylPlank, Tile
Fireplace: Yes
Laundry Features: WasherHookup
Furnished: Unfurnished
Interior Features: Fireplace, SplitBedrooms, KitchenIsland, StainlessSteelAppliances
Appliances: DoubleOven, Dishwasher, Disposal, Microwave, Range, Refrigerator, RangeHood
Lot Info
Lease Considered: ,No,
Lease Assignable: ,No,
Acres: 0.24
Land Lease: No
Lot Description: IrregularLot
Misc
Pool Private: No
Pets Allowed: OwnerOnly, Yes
Offer Compensation
Other School Info
Property Info
County: Horry
View: No
Senior Community: No
Stipulation of Sale: None
Property Sub Type Additional: Detached
Property Attached: No
Security Features: SecuritySystem, SmokeDetectors
Disclosures: CovenantsRestrictionsDisclosure
Rent Control: No
Construction: Resale
Room Info
Basement: ,No,
Sold Info
Sold Date: 2023-06-30T00:00:00
Sqft Info
Building Sqft: 3676
Living Area Source: Estimated
Sqft: 2829
Tax Info
Unit Info
Utilities / Hvac
Electric On Property: No
Cooling: No
Utilities Available: CableAvailable, ElectricityAvailable, NaturalGasAvailable, SewerAvailable, UndergroundUtilities, WaterAvailable
Heating: No
Water Source: Public
Waterfront / Water
Waterfront: No
Courtesy of S.h. June & Associates, Llc
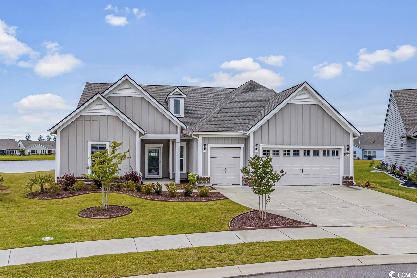
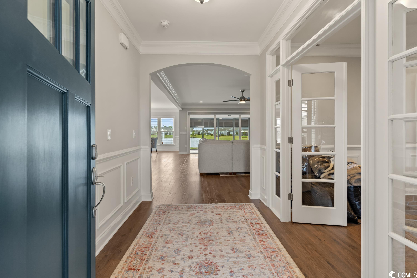
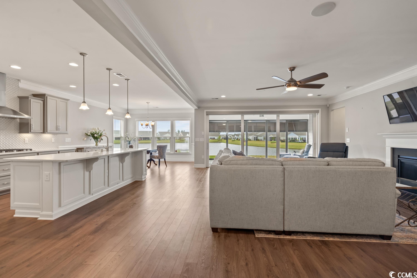
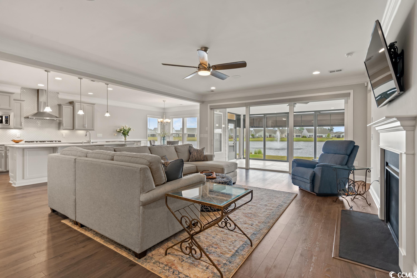
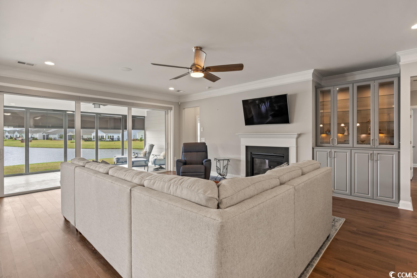
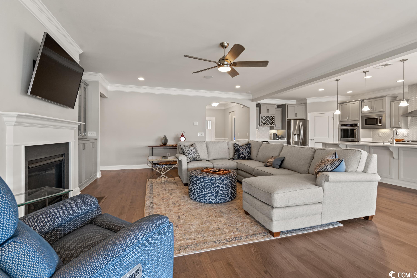
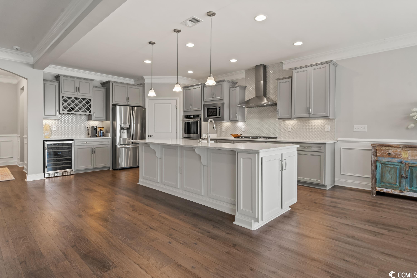
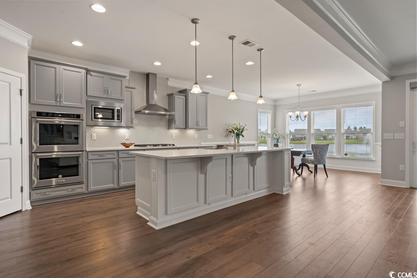
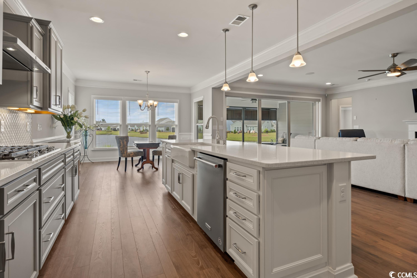
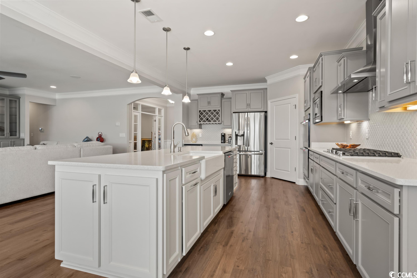
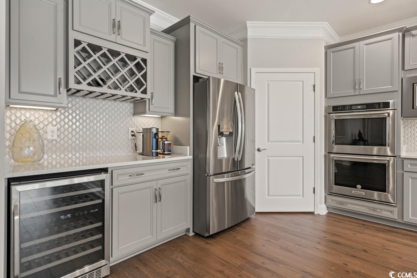
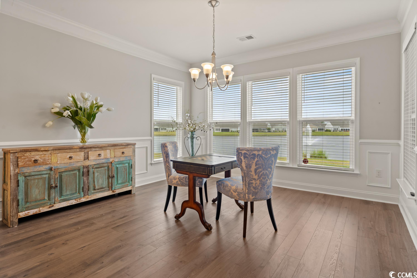
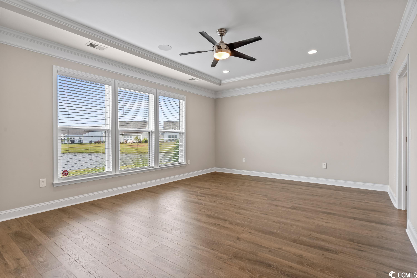
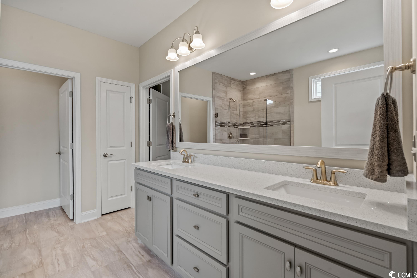
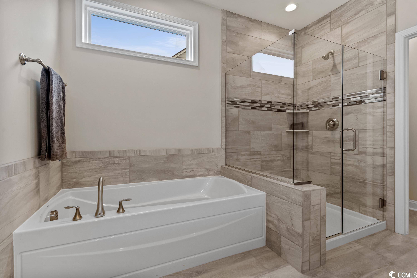
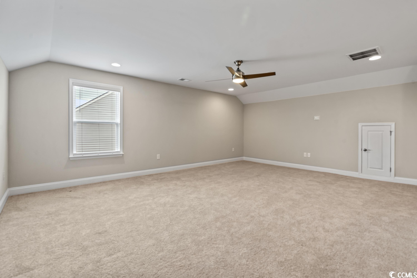
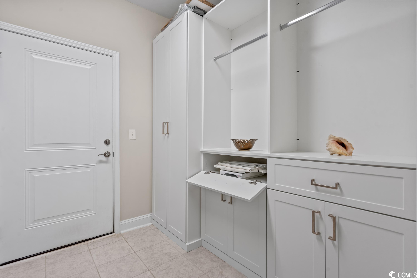
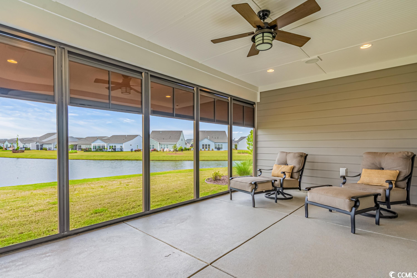
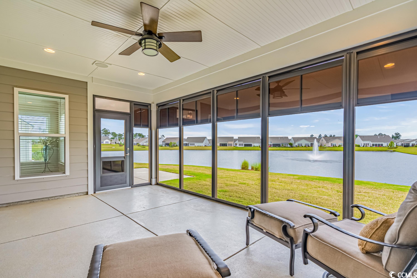
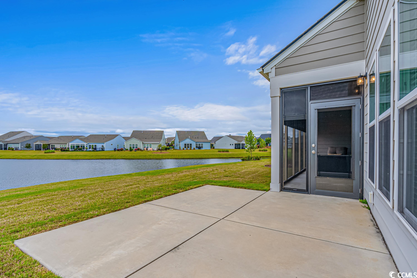
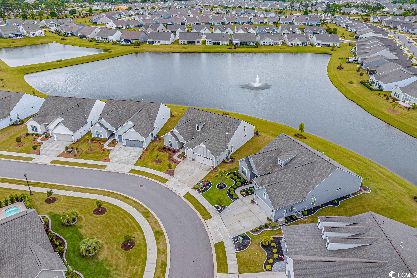
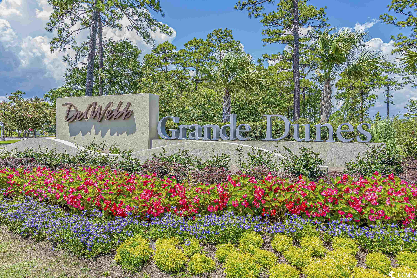
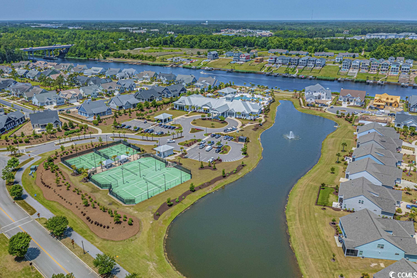
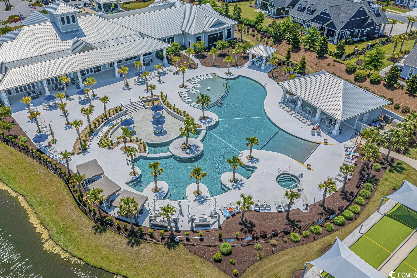
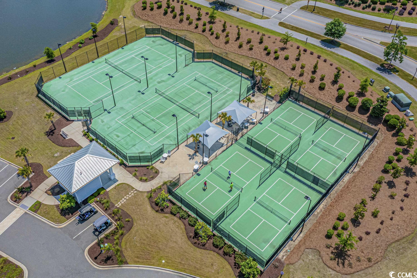
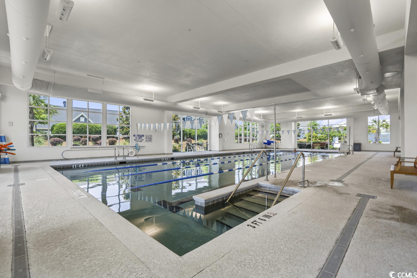
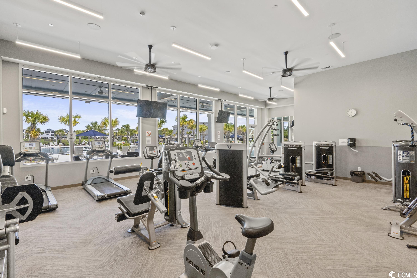
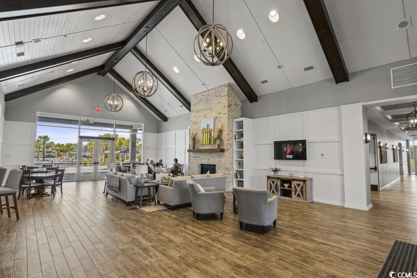
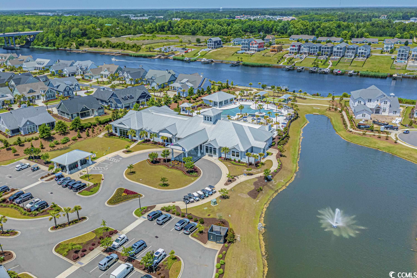
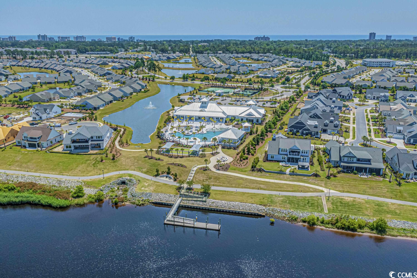
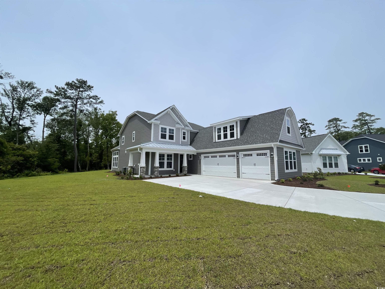
 MLS# 2411673
MLS# 2411673 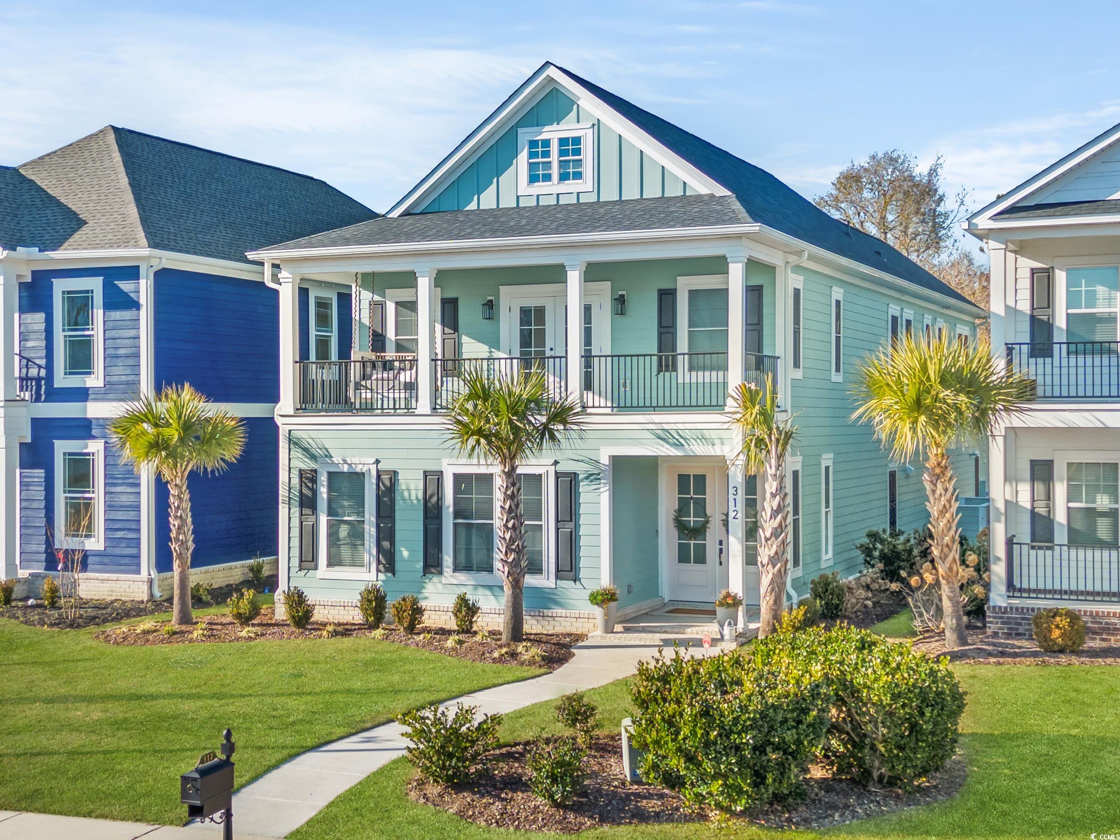
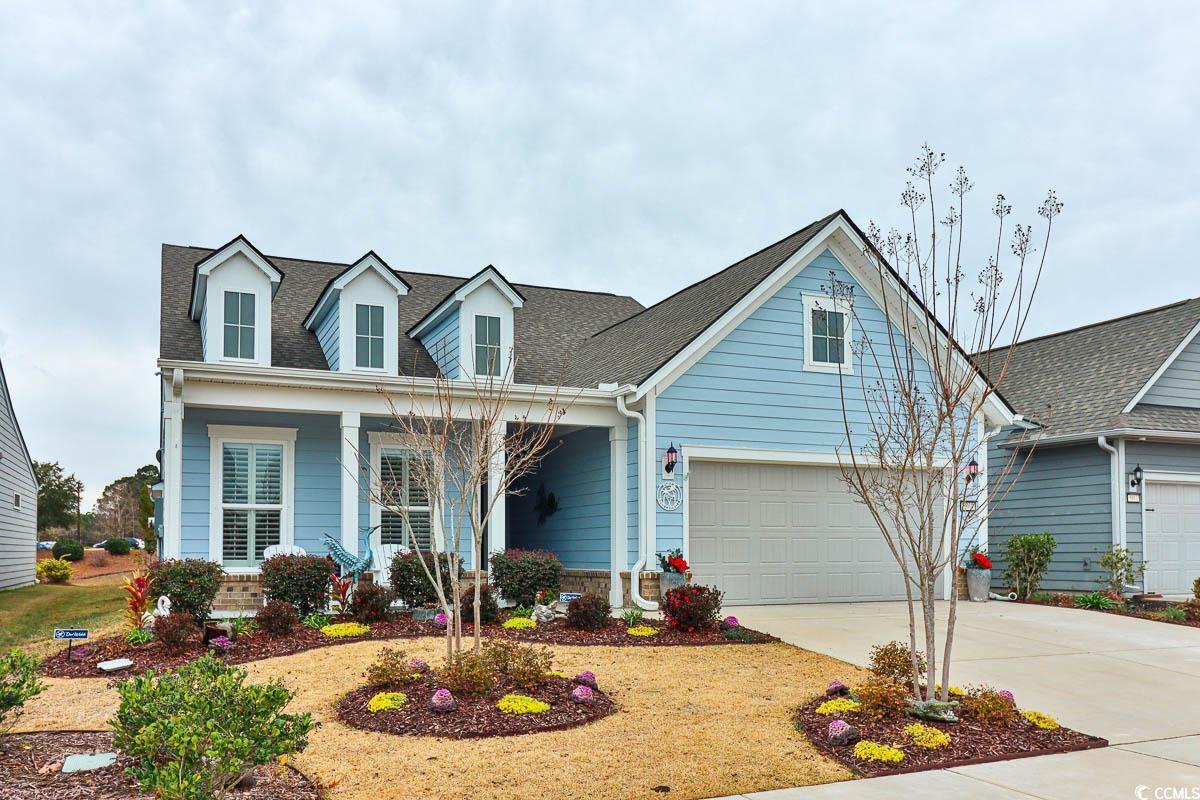
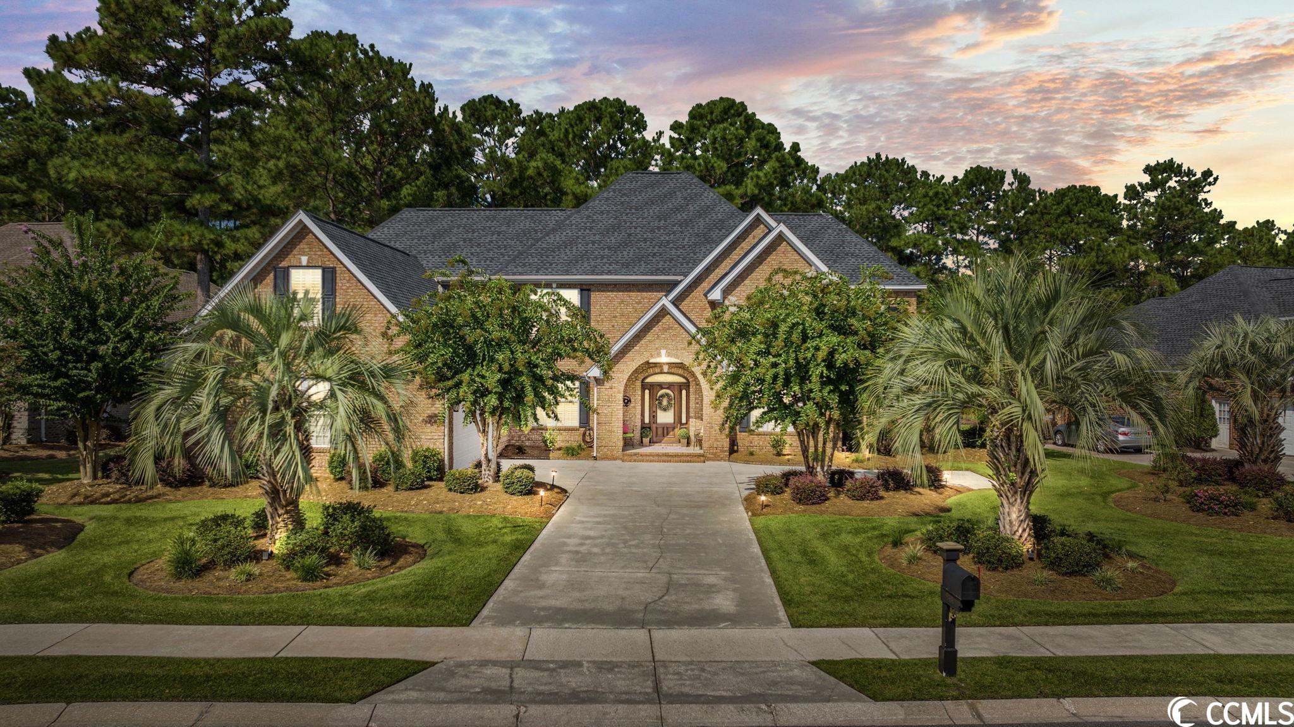
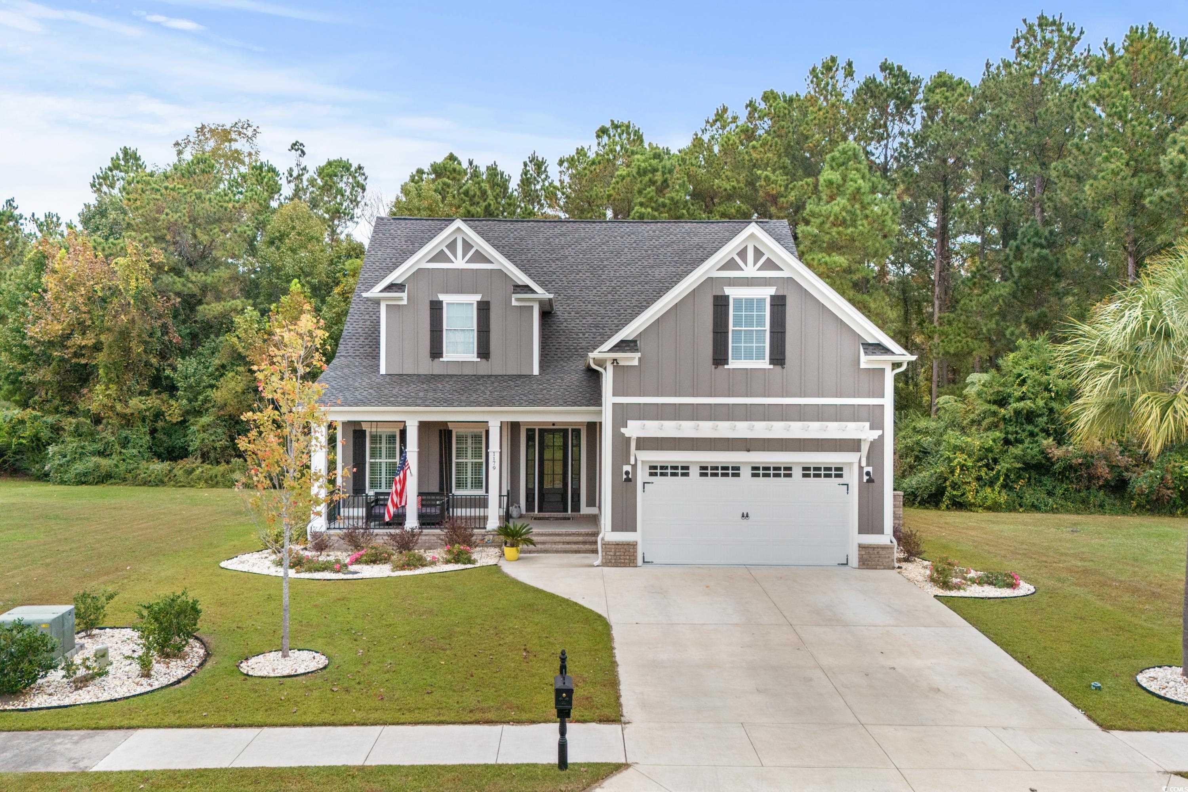
 Provided courtesy of © Copyright 2024 Coastal Carolinas Multiple Listing Service, Inc.®. Information Deemed Reliable but Not Guaranteed. © Copyright 2024 Coastal Carolinas Multiple Listing Service, Inc.® MLS. All rights reserved. Information is provided exclusively for consumers’ personal, non-commercial use,
that it may not be used for any purpose other than to identify prospective properties consumers may be interested in purchasing.
Images related to data from the MLS is the sole property of the MLS and not the responsibility of the owner of this website.
Provided courtesy of © Copyright 2024 Coastal Carolinas Multiple Listing Service, Inc.®. Information Deemed Reliable but Not Guaranteed. © Copyright 2024 Coastal Carolinas Multiple Listing Service, Inc.® MLS. All rights reserved. Information is provided exclusively for consumers’ personal, non-commercial use,
that it may not be used for any purpose other than to identify prospective properties consumers may be interested in purchasing.
Images related to data from the MLS is the sole property of the MLS and not the responsibility of the owner of this website.