Myrtle Beach, SC 29588
- 3Beds
- 2Full Baths
- N/AHalf Baths
- 1,438SqFt
- 2011Year Built
- 0.21Acres
- MLS# 2308746
- Residential
- Detached
- Sold
- Approx Time on Market1 month, 23 days
- AreaMyrtle Beach Area--North of Bay Rd Between Wacc. River & 707
- CountyHorry
- SubdivisionOsprey Cove
Overview
If you are looking for a home in with a large lot and beautiful nature views, then look no further. This beautifully wooded pond view lot in Osprey Cove V is something all the nature lovers will enjoy! When you walk in the front door, after the view of the water fountain in the pond through multiple windows catches your eye, you will see an open concept home in the freshly painted living room and kitchen with vaulted ceilings accompanied with a Paladin window above the kitchen. The exquisite seashell backsplash gives this kitchen a lovely beach theme and is very unique. The kitchen has a full breakfast bar, farm sink, drop down lights and a stainless-steel refrigerator. The washer & dryer also stay with the home. There is waterproof flooring throughout the home with Luxury Vinyl Plank in all the bedrooms. The master bedroom has a walk-in closet. The back screened in room with ceiling fan is quite nice and compliments the pond view to ensure you will be able to enjoy all of those beautiful Carolina days. With the open concept, dual sliding glass doors almost beside each other and fine quality windows, natural light easily flows throughout the home. You really can see a lot of this beautiful lot from inside the home. The layout of this home makes it to where you can have a breakfast nook or reading area in the back of the home by the kitchen since there is space for a dining area in the front of the home. This too is unique is regards to the layout of a home. The 2-car garage has a motorized retractable garage screen with privacy view (you can't see inside the garage from the outside). With his home being only 15 minutes to the beach and shopping, 10 minutes to the intracoastal waterway and the famous restaurant row in Murrells Inlet within reach makes this a good location. This home is zoned for the highly sought after Saint James school district (Burgess for elementary) which is a big plus. The home also has a sprinkler system and termite stations. Hvac is only 3 years old. This is a very nice home and a must see! Book your showing today. The home has really been taken care of. Buyer is responsible for the verification of all measurements.
Sale Info
Listing Date: 05-05-2023
Sold Date: 06-29-2023
Aprox Days on Market:
1 month(s), 23 day(s)
Listing Sold:
10 month(s), 5 day(s) ago
Asking Price: $339,900
Selling Price: $329,000
Price Difference:
Reduced By $10,900
Agriculture / Farm
Grazing Permits Blm: ,No,
Horse: No
Grazing Permits Forest Service: ,No,
Grazing Permits Private: ,No,
Irrigation Water Rights: ,No,
Farm Credit Service Incl: ,No,
Crops Included: ,No,
Association Fees / Info
Hoa Frequency: Quarterly
Hoa Fees: 48
Hoa: 1
Hoa Includes: CommonAreas
Community Features: GolfCartsOK, LongTermRentalAllowed
Assoc Amenities: OwnerAllowedGolfCart, OwnerAllowedMotorcycle, PetRestrictions
Bathroom Info
Total Baths: 2.00
Fullbaths: 2
Bedroom Info
Beds: 3
Building Info
New Construction: No
Levels: One
Year Built: 2011
Mobile Home Remains: ,No,
Zoning: SF 6
Style: Ranch
Construction Materials: VinylSiding
Buyer Compensation
Exterior Features
Spa: No
Patio and Porch Features: RearPorch, Deck, Porch, Screened
Foundation: Slab
Exterior Features: Deck, SprinklerIrrigation, Porch
Financial
Lease Renewal Option: ,No,
Garage / Parking
Parking Capacity: 6
Garage: Yes
Carport: No
Parking Type: Attached, Garage, TwoCarGarage, GarageDoorOpener
Open Parking: No
Attached Garage: Yes
Garage Spaces: 2
Green / Env Info
Interior Features
Floor Cover: Other, Vinyl
Door Features: StormDoors
Fireplace: No
Laundry Features: WasherHookup
Furnished: Unfurnished
Interior Features: SplitBedrooms, WindowTreatments, BreakfastBar, BedroomonMainLevel
Appliances: Dishwasher, Disposal, Microwave, Range, Refrigerator, Dryer, Washer
Lot Info
Lease Considered: ,No,
Lease Assignable: ,No,
Acres: 0.21
Land Lease: No
Lot Description: LakeFront, OutsideCityLimits, Pond, Rectangular
Misc
Pool Private: No
Pets Allowed: OwnerOnly, Yes
Offer Compensation
Other School Info
Property Info
County: Horry
View: No
Senior Community: No
Stipulation of Sale: None
Property Sub Type Additional: Detached
Property Attached: No
Security Features: SmokeDetectors
Rent Control: No
Construction: Resale
Room Info
Basement: ,No,
Sold Info
Sold Date: 2023-06-29T00:00:00
Sqft Info
Building Sqft: 2008
Living Area Source: PublicRecords
Sqft: 1438
Tax Info
Unit Info
Utilities / Hvac
Heating: Central, Electric
Cooling: CentralAir
Electric On Property: No
Cooling: Yes
Utilities Available: CableAvailable, ElectricityAvailable, PhoneAvailable, SewerAvailable, UndergroundUtilities, WaterAvailable
Heating: Yes
Water Source: Public
Waterfront / Water
Waterfront: Yes
Waterfront Features: Pond
Schools
Elem: Burgess Elementary School
Middle: Saint James Middle School
High: Saint James High School
Directions
From Hwy 707 North, turn right onto Tern Hall Drive. Tern Hall becomes Caspian Tern Dr. Home will be on the left.Courtesy of Century 21 The Harrelson Group
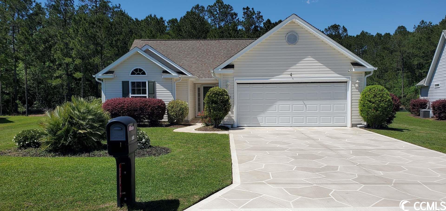
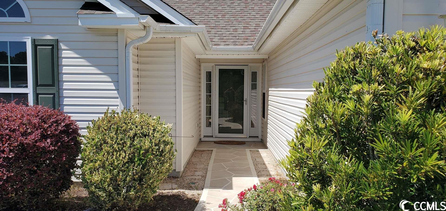
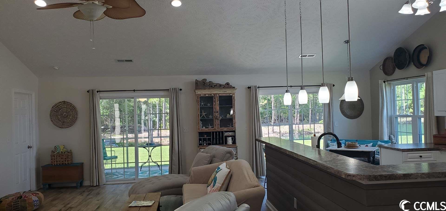
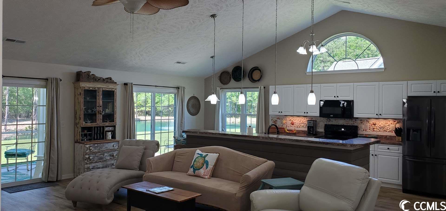
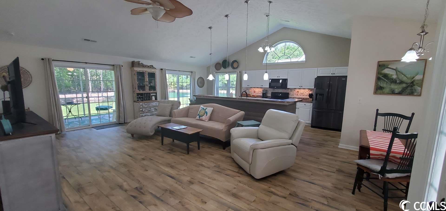
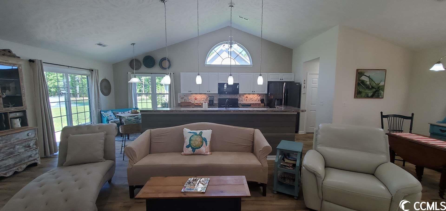
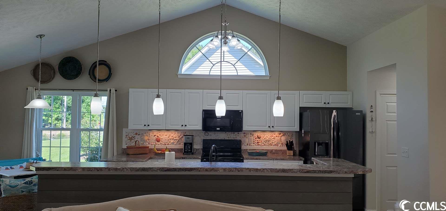
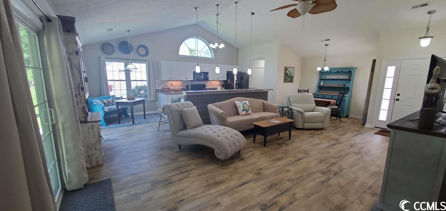
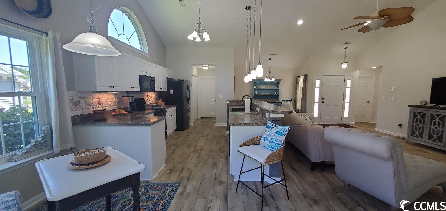
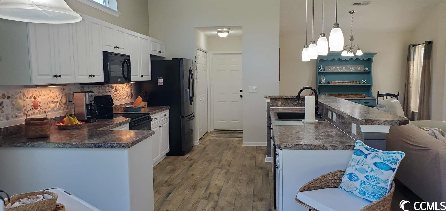
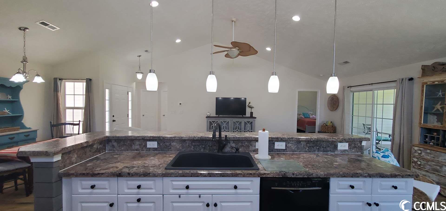
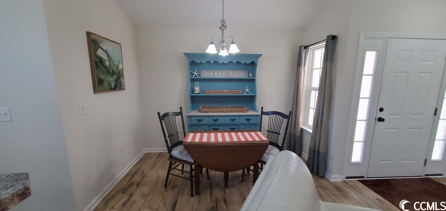
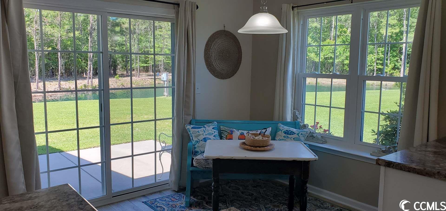
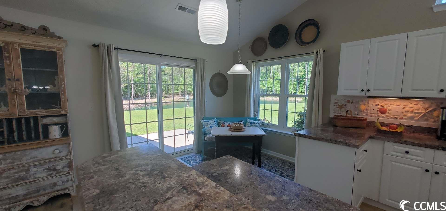
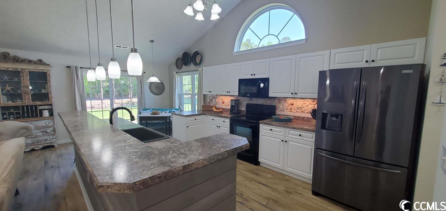
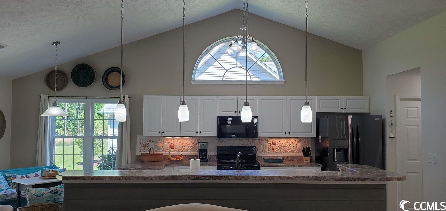
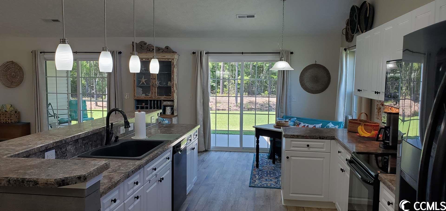
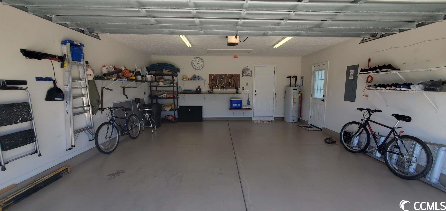
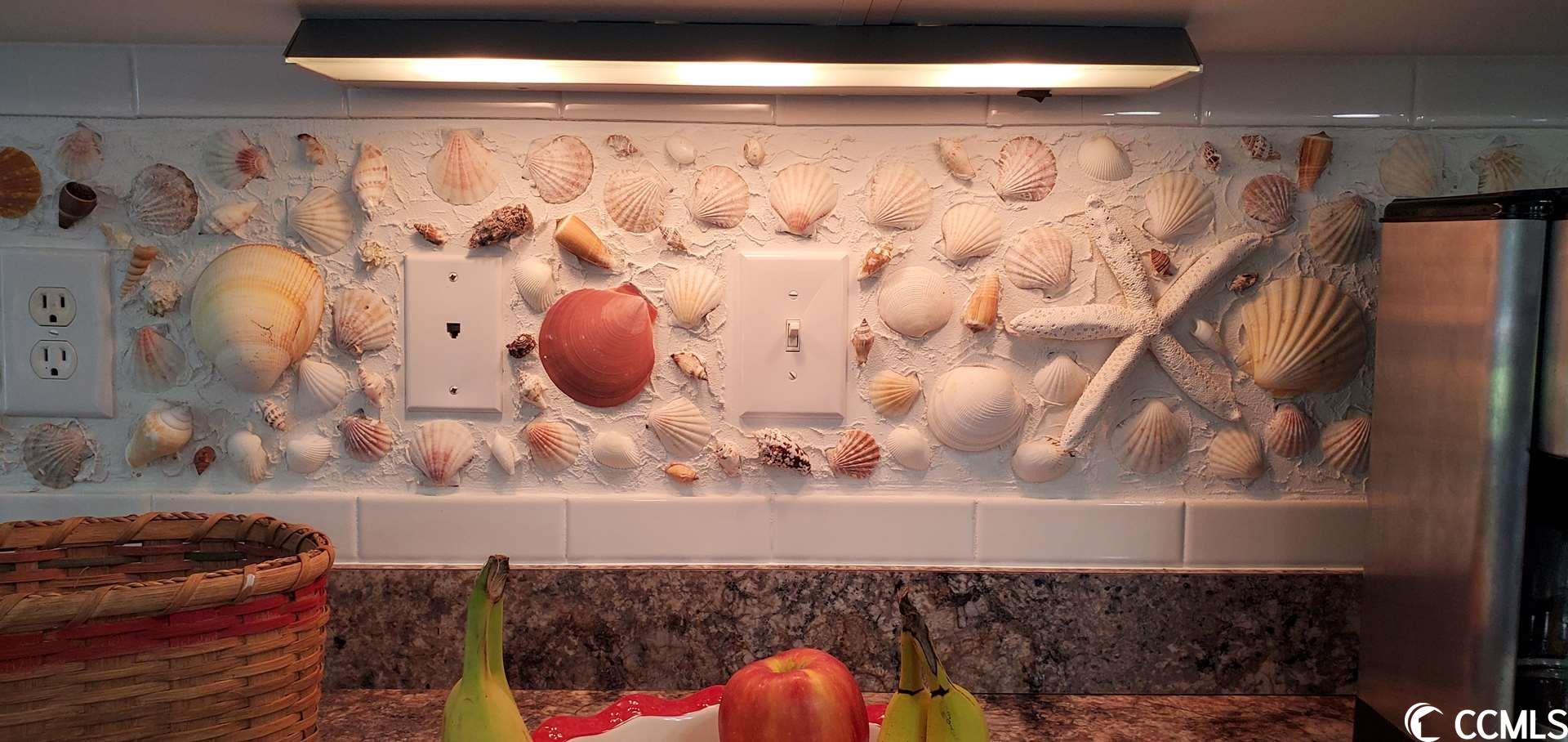
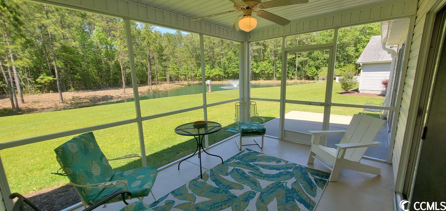
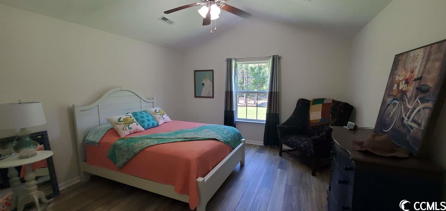
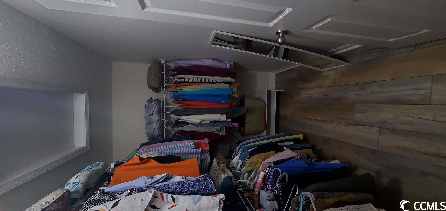
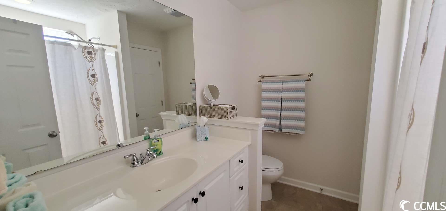
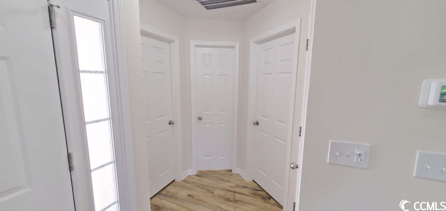
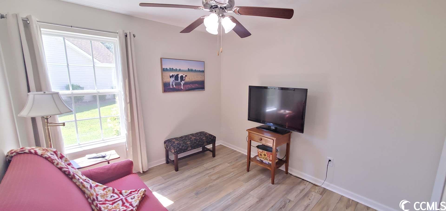
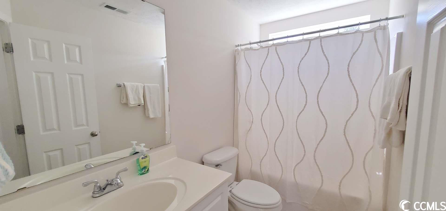
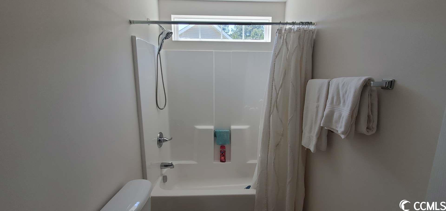
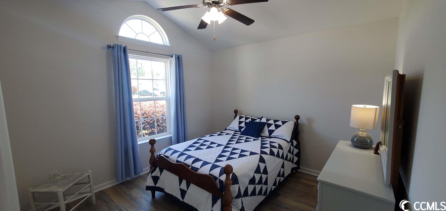
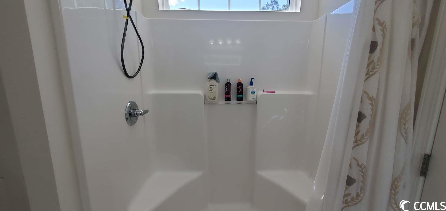
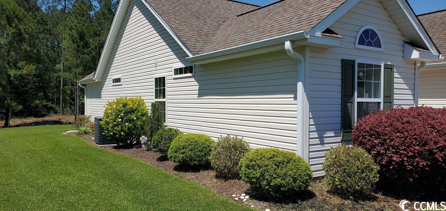
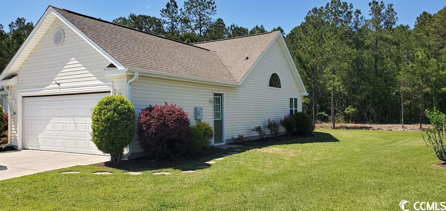
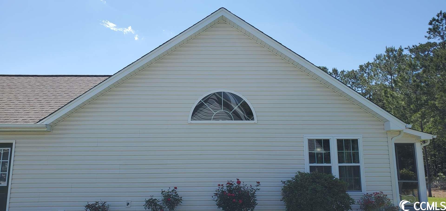
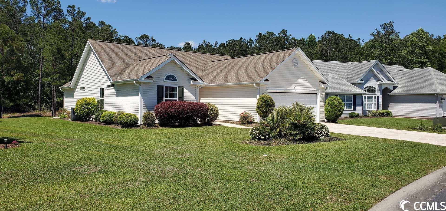
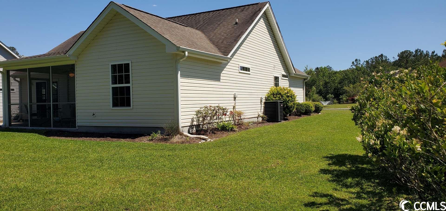
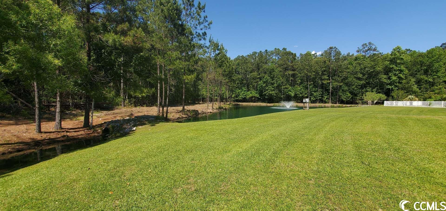
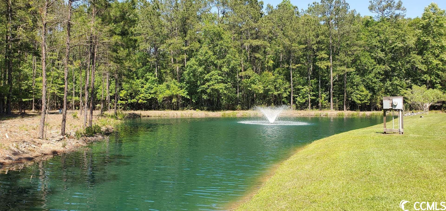
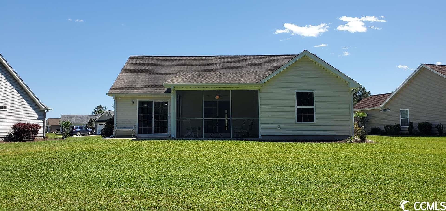

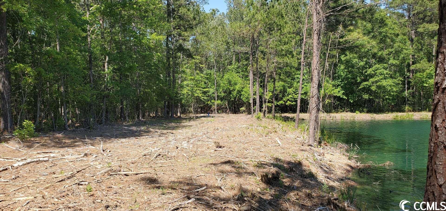
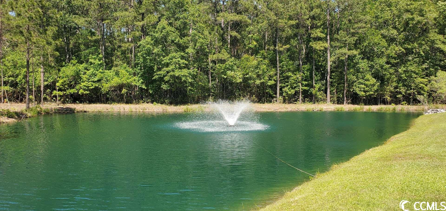
 MLS# 911871
MLS# 911871 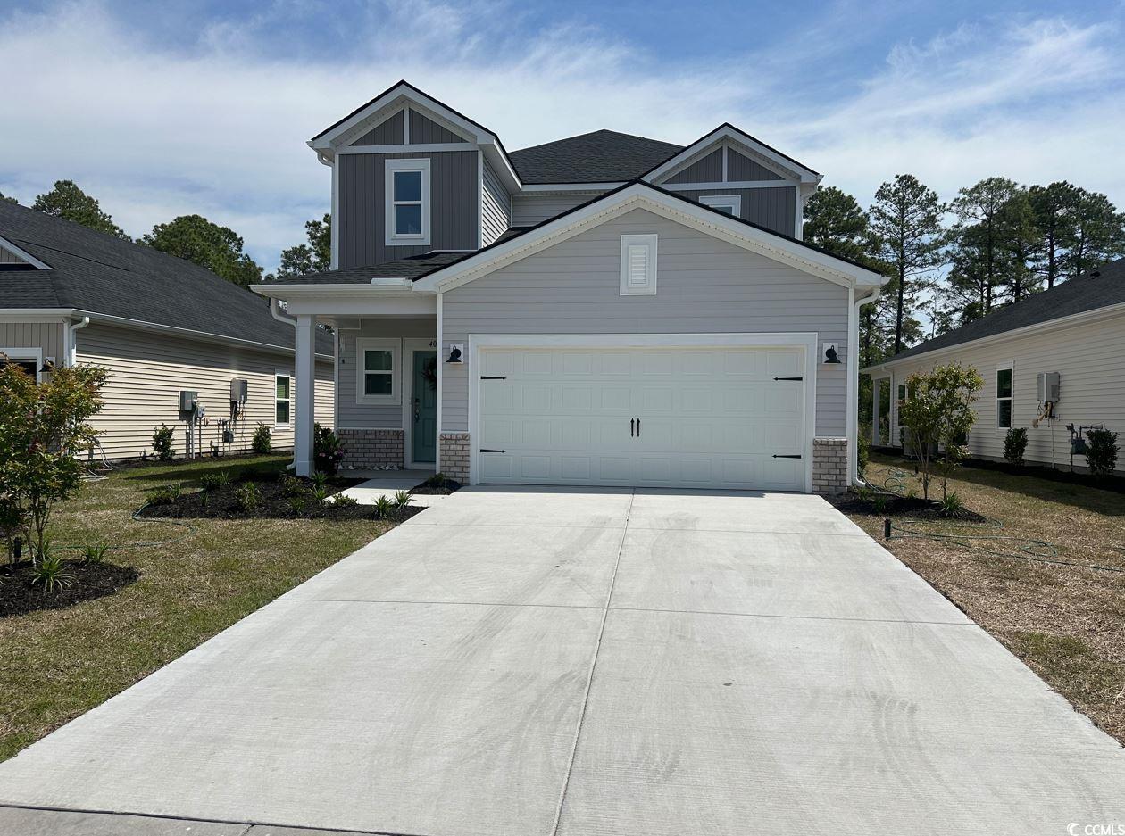
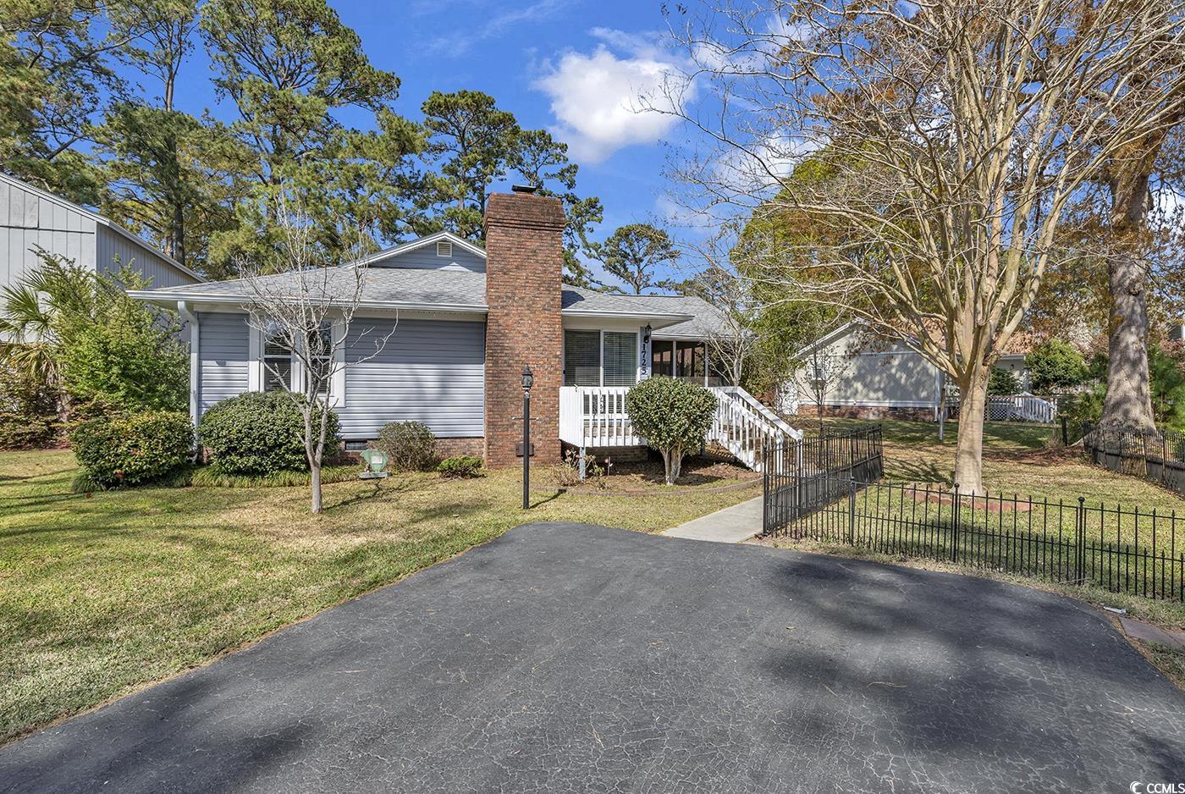
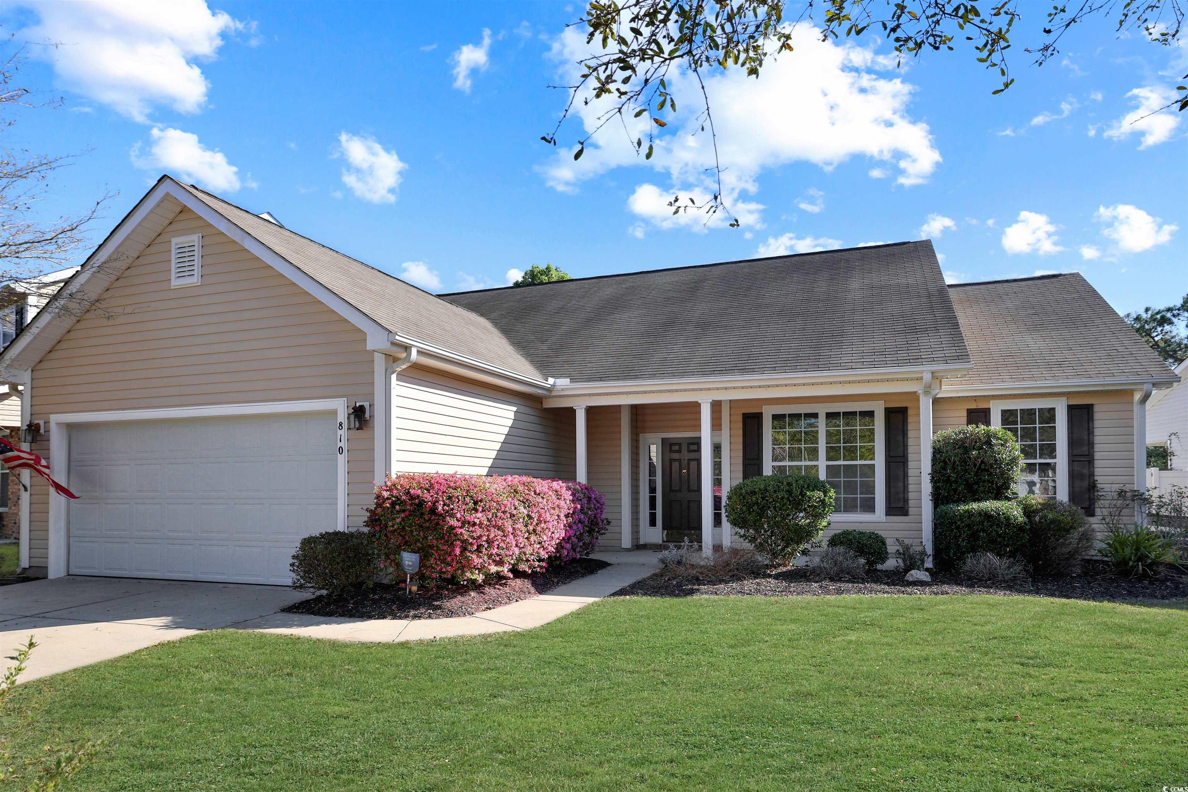
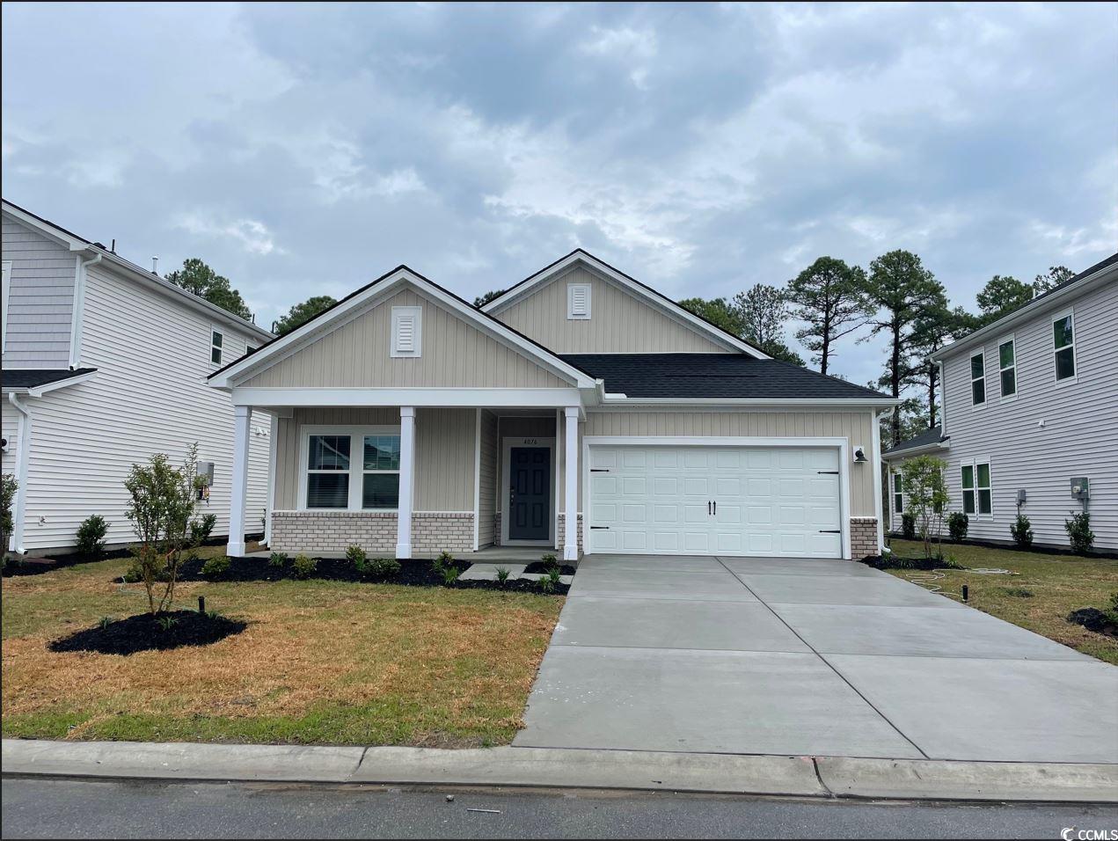
 Provided courtesy of © Copyright 2024 Coastal Carolinas Multiple Listing Service, Inc.®. Information Deemed Reliable but Not Guaranteed. © Copyright 2024 Coastal Carolinas Multiple Listing Service, Inc.® MLS. All rights reserved. Information is provided exclusively for consumers’ personal, non-commercial use,
that it may not be used for any purpose other than to identify prospective properties consumers may be interested in purchasing.
Images related to data from the MLS is the sole property of the MLS and not the responsibility of the owner of this website.
Provided courtesy of © Copyright 2024 Coastal Carolinas Multiple Listing Service, Inc.®. Information Deemed Reliable but Not Guaranteed. © Copyright 2024 Coastal Carolinas Multiple Listing Service, Inc.® MLS. All rights reserved. Information is provided exclusively for consumers’ personal, non-commercial use,
that it may not be used for any purpose other than to identify prospective properties consumers may be interested in purchasing.
Images related to data from the MLS is the sole property of the MLS and not the responsibility of the owner of this website.