Myrtle Beach, SC 29572
- 2Beds
- 1Full Baths
- 1Half Baths
- 1,148SqFt
- 1984Year Built
- A4Unit #
- MLS# 2305466
- Residential
- Condominium
- Sold
- Approx Time on Market1 month, 11 days
- AreaMyrtle Beach Area--48th Ave N To 79th Ave N
- CountyHorry
- Subdivision Colony Club Villas
Overview
Welcome to this completely redone townhouse style condo, located less than a mile from the beach! When you enter this unit you walk into an open kitchen with granite counter tops, new cabinets, new appliances, updated tile that flows into the dining area, and updated fixtures throughout. In the living area you have brand new LVP flooring, fresh paint and a half bath as well. On the second floor you will find two bedrooms with brand new carpeting and the bathroom beautifully tiled. Each bedroom has its own sink and dressing area attached to the main bathroom. This unit has a newer HVAC system and water heater. You also have a private patio space in the rear of the unit, allowing you to live the condo life and still be able to garden or have personal outdoor space. The location of this unit is literally minutes to everything! The ocean, Broadway at the Beach, Grand Strand Hospital, golfing and everything else that Myrtle Beach has to offer. Not only is the location AMAZING but you have your own community pool for the days when you may want to stay in but still enjoy yourself. This unit is a must see!!
Sale Info
Listing Date: 03-23-2023
Sold Date: 05-05-2023
Aprox Days on Market:
1 month(s), 11 day(s)
Listing Sold:
1 Year(s), 6 month(s), 1 day(s) ago
Asking Price: $199,900
Selling Price: $198,700
Price Difference:
Reduced By $1,200
Agriculture / Farm
Grazing Permits Blm: ,No,
Horse: No
Grazing Permits Forest Service: ,No,
Grazing Permits Private: ,No,
Irrigation Water Rights: ,No,
Farm Credit Service Incl: ,No,
Crops Included: ,No,
Association Fees / Info
Hoa Frequency: Monthly
Hoa Fees: 361
Hoa: 1
Hoa Includes: AssociationManagement, CommonAreas, CableTV, Insurance, LegalAccounting, MaintenanceGrounds, PestControl, Pools, Sewer, Trash, Water
Community Features: CableTV, InternetAccess, LongTermRentalAllowed, Pool
Assoc Amenities: PetRestrictions, PetsAllowed, Trash, CableTV, MaintenanceGrounds
Bathroom Info
Total Baths: 2.00
Halfbaths: 1
Fullbaths: 1
Bedroom Info
Beds: 2
Building Info
New Construction: No
Levels: Two
Year Built: 1984
Structure Type: Townhouse
Mobile Home Remains: ,No,
Zoning: Multi
Construction Materials: Stucco
Entry Level: 1
Buyer Compensation
Exterior Features
Spa: No
Patio and Porch Features: Patio
Pool Features: Community, OutdoorPool
Foundation: Slab
Exterior Features: Patio, Storage
Financial
Lease Renewal Option: ,No,
Garage / Parking
Garage: No
Carport: No
Parking Type: Assigned
Open Parking: No
Attached Garage: No
Green / Env Info
Interior Features
Floor Cover: Carpet, LuxuryVinylPlank, Tile
Fireplace: No
Laundry Features: WasherHookup
Furnished: Unfurnished
Interior Features: WindowTreatments, HighSpeedInternet
Appliances: Dryer, Washer
Lot Info
Lease Considered: ,No,
Lease Assignable: ,No,
Acres: 0.00
Land Lease: No
Lot Description: CityLot, Other
Misc
Pool Private: No
Pets Allowed: OwnerOnly, Yes
Offer Compensation
Other School Info
Property Info
County: Horry
View: No
Senior Community: No
Stipulation of Sale: None
Property Sub Type Additional: Condominium,Townhouse
Property Attached: No
Security Features: SmokeDetectors
Disclosures: CovenantsRestrictionsDisclosure,SellerDisclosure
Rent Control: No
Construction: Resale
Room Info
Basement: ,No,
Sold Info
Sold Date: 2023-05-05T00:00:00
Sqft Info
Building Sqft: 1200
Living Area Source: PublicRecords
Sqft: 1148
Tax Info
Unit Info
Unit: A4
Utilities / Hvac
Heating: Central, Electric
Cooling: CentralAir
Electric On Property: No
Cooling: Yes
Utilities Available: CableAvailable, ElectricityAvailable, PhoneAvailable, SewerAvailable, UndergroundUtilities, WaterAvailable, HighSpeedInternetAvailable
Heating: Yes
Water Source: Public
Waterfront / Water
Waterfront: No
Schools
Elem: Myrtle Beach Elementary School
Middle: Myrtle Beach Middle School
High: Myrtle Beach High School
Courtesy of Nexthome Seekers
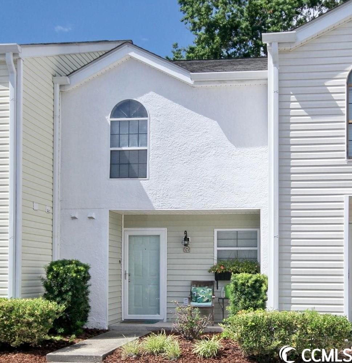
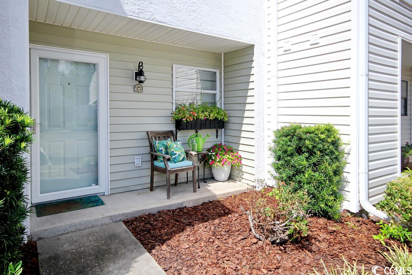
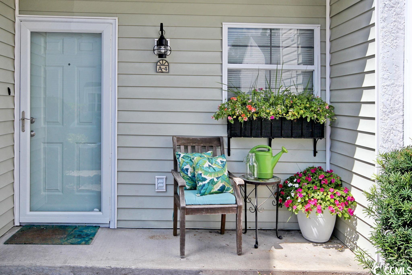
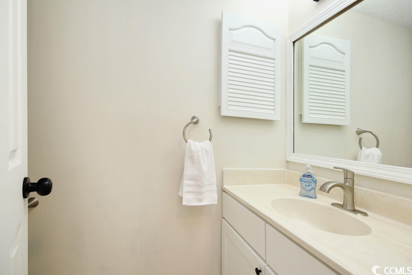
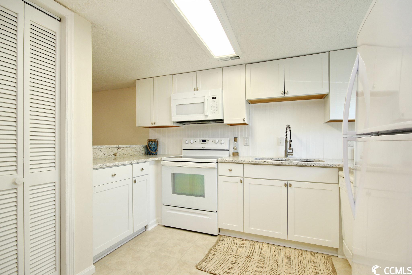
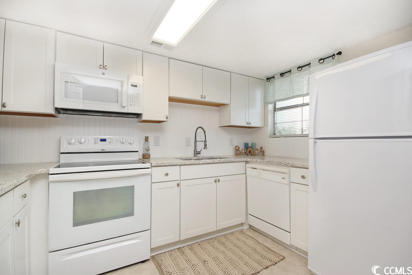
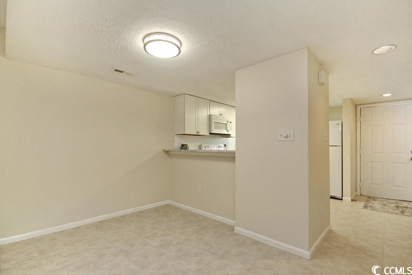
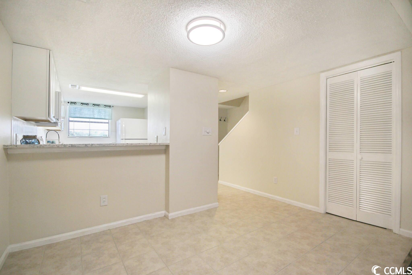
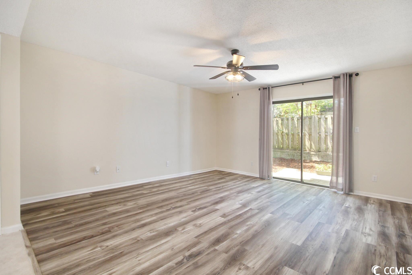
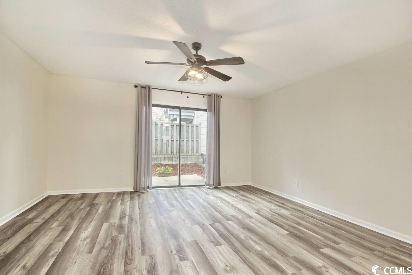
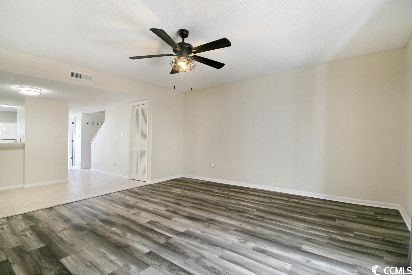
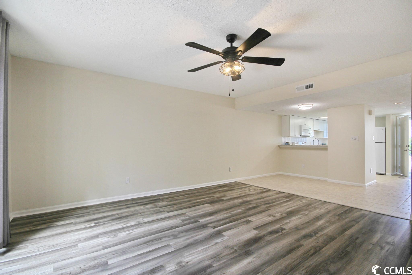
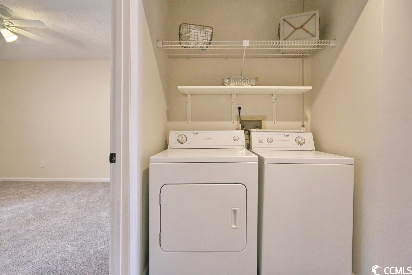
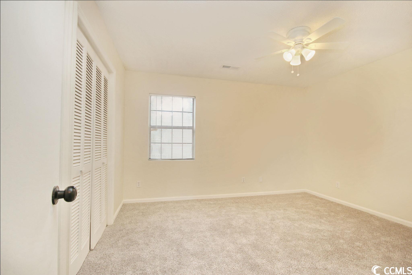
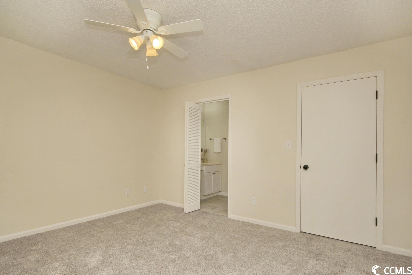
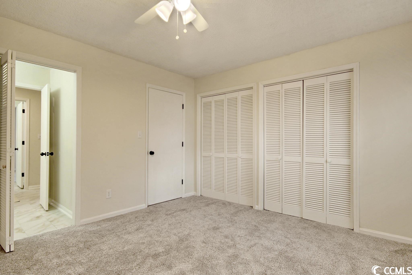
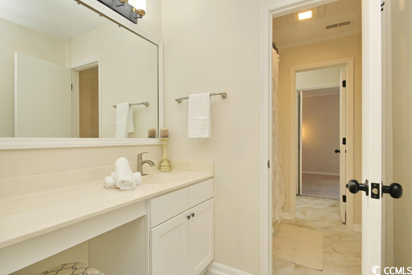
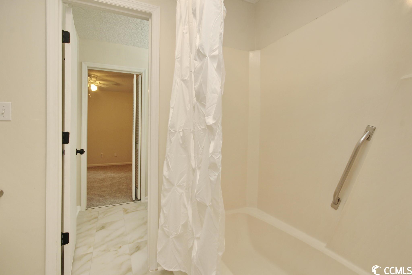
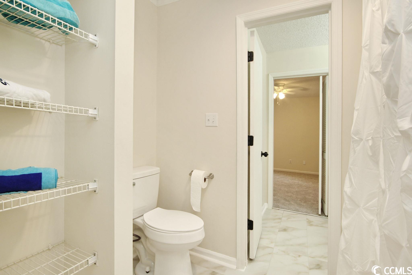
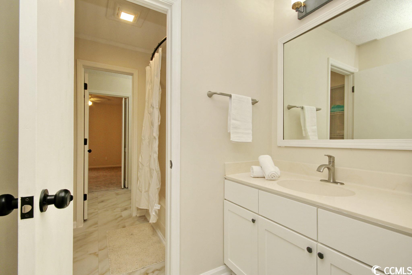
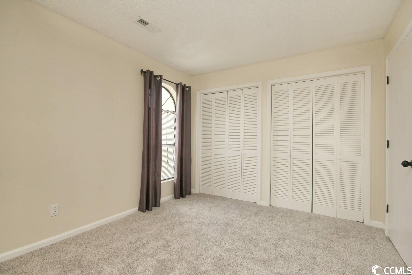
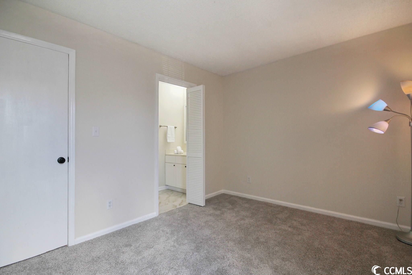
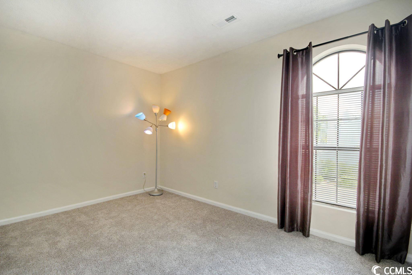
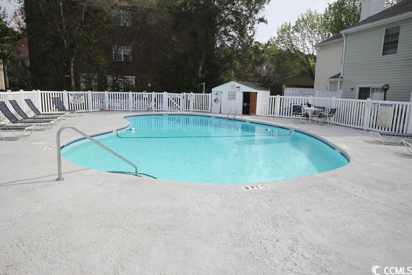
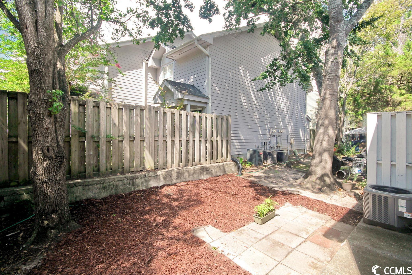
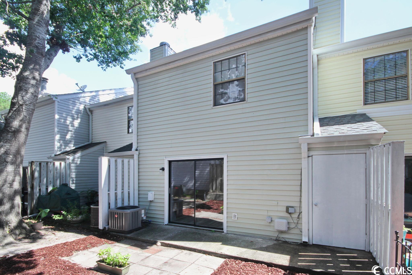
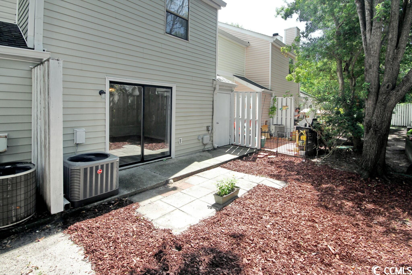
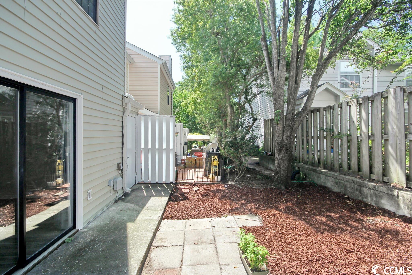
 MLS# 909954
MLS# 909954 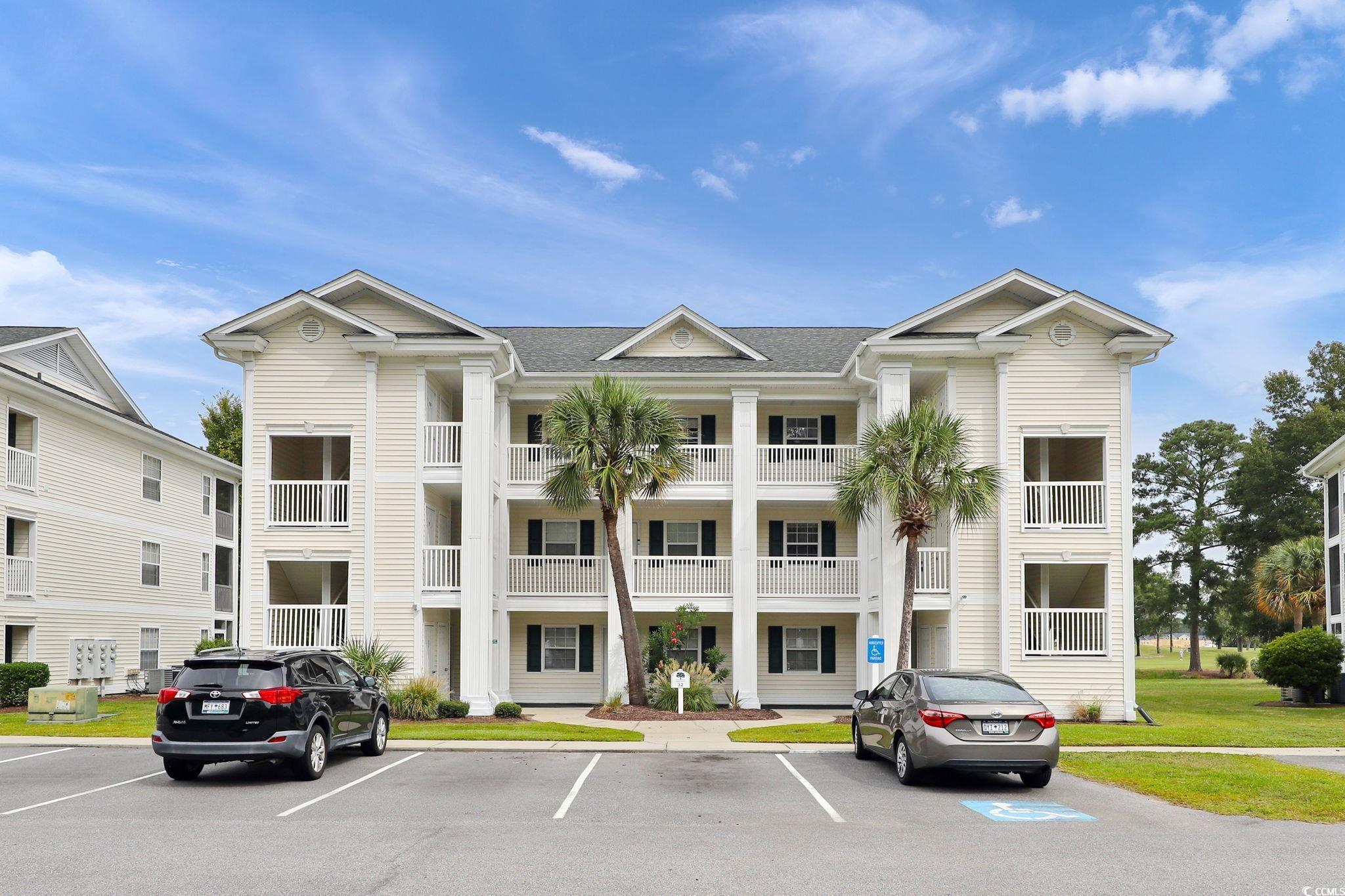
 Provided courtesy of © Copyright 2024 Coastal Carolinas Multiple Listing Service, Inc.®. Information Deemed Reliable but Not Guaranteed. © Copyright 2024 Coastal Carolinas Multiple Listing Service, Inc.® MLS. All rights reserved. Information is provided exclusively for consumers’ personal, non-commercial use,
that it may not be used for any purpose other than to identify prospective properties consumers may be interested in purchasing.
Images related to data from the MLS is the sole property of the MLS and not the responsibility of the owner of this website.
Provided courtesy of © Copyright 2024 Coastal Carolinas Multiple Listing Service, Inc.®. Information Deemed Reliable but Not Guaranteed. © Copyright 2024 Coastal Carolinas Multiple Listing Service, Inc.® MLS. All rights reserved. Information is provided exclusively for consumers’ personal, non-commercial use,
that it may not be used for any purpose other than to identify prospective properties consumers may be interested in purchasing.
Images related to data from the MLS is the sole property of the MLS and not the responsibility of the owner of this website.