Pawleys Island, SC 29585
- 3Beds
- 2Full Baths
- N/AHalf Baths
- 1,433SqFt
- 2006Year Built
- 0.00Acres
- MLS# 2225509
- Residential
- Townhouse
- Sold
- Approx Time on Market2 months, 24 days
- AreaPawleys Island Area-Litchfield Mainland
- CountyGeorgetown
- Subdivision Hidden Oaks - Pawleys Island
Overview
Congratulations on choosing Pawleys Island as your next hometown and if you already live here, you know. Pawleys Island is a quaint seaside community sandwiched between the Atlantic Ocean and the Intercoastal Waterway (Waccamaw River). Pawleys is filled with many historical sites, fantastic golfing, one of a kind shopping, and some of the best restaurants on the South Carolina Coast. The Pawleys experience is one of a kind and if you are one of the lucky ones you get to call this place home. Pawleys Island is often grouped into the Greater Myrtle Beach area. Which is ranked below the national average for cost of living, provides great nationally recognized health care resources, divvies out plenty of vitamin D with many days of sunshine, and provides access to some of the most fabulous beaches on the South Carolina Coast. Not to mention the fabulous airport with many flights in and out to top destinations across the country. Spirit Airlines which is one of the carriers at Myrtle Beach has flights to over 70 destinations across the US and Internationally. Welcome to 40-2 High Grove Ct. We are pleased to be offering The White Oak model which is a 3 bedrooms, 2 bathrooms, single level paired ranch. Featuring a split floor plan, large living room, spacious kitchen, covered front and back porch with an extra back patio, 2 cargarage, and hurricane shutters for all windows and doors. This is truly easy living at its finest. The HOA takes care of trash pickup, landscaping, water and sewer, power washing, and much more! Move in ready in a fantastic location close to all Pawleys Island has to offer.
Sale Info
Listing Date: 11-23-2022
Sold Date: 02-17-2023
Aprox Days on Market:
2 month(s), 24 day(s)
Listing Sold:
1 Year(s), 8 month(s), 30 day(s) ago
Asking Price: $350,000
Selling Price: $330,000
Price Difference:
Reduced By $20,000
Agriculture / Farm
Grazing Permits Blm: ,No,
Horse: No
Grazing Permits Forest Service: ,No,
Grazing Permits Private: ,No,
Irrigation Water Rights: ,No,
Farm Credit Service Incl: ,No,
Crops Included: ,No,
Association Fees / Info
Hoa Frequency: Monthly
Hoa Fees: 364
Hoa: 1
Hoa Includes: AssociationManagement, CommonAreas, Insurance, MaintenanceGrounds, Sewer, Trash, Water
Bathroom Info
Total Baths: 2.00
Fullbaths: 2
Bedroom Info
Beds: 3
Building Info
New Construction: No
Levels: One
Year Built: 2006
Structure Type: Townhouse
Mobile Home Remains: ,No,
Zoning: GR
Construction Materials: VinylSiding
Entry Level: 1
Building Name: UNIT 2202 #40-2
Buyer Compensation
Exterior Features
Spa: No
Patio and Porch Features: RearPorch, FrontPorch, Patio
Foundation: Slab
Exterior Features: Porch, Patio
Financial
Lease Renewal Option: ,No,
Garage / Parking
Garage: Yes
Carport: No
Parking Type: TwoCarGarage, Private
Open Parking: No
Attached Garage: No
Garage Spaces: 2
Green / Env Info
Interior Features
Floor Cover: Laminate
Fireplace: No
Laundry Features: WasherHookup
Furnished: Unfurnished
Interior Features: WindowTreatments, BedroomonMainLevel
Lot Info
Lease Considered: ,No,
Lease Assignable: ,No,
Acres: 0.00
Land Lease: No
Lot Description: Rectangular
Misc
Pool Private: No
Offer Compensation
Other School Info
Property Info
County: Georgetown
View: No
Senior Community: No
Stipulation of Sale: None
Property Sub Type Additional: Townhouse
Property Attached: No
Security Features: SmokeDetectors
Disclosures: CovenantsRestrictionsDisclosure,SellerDisclosure
Rent Control: No
Construction: Resale
Room Info
Basement: ,No,
Sold Info
Sold Date: 2023-02-17T00:00:00
Sqft Info
Building Sqft: 1813
Living Area Source: Plans
Sqft: 1433
Tax Info
Unit Info
Utilities / Hvac
Heating: Central, Electric
Cooling: CentralAir
Electric On Property: No
Cooling: Yes
Utilities Available: CableAvailable, ElectricityAvailable, PhoneAvailable, SewerAvailable, UndergroundUtilities, WaterAvailable
Heating: Yes
Water Source: Public
Waterfront / Water
Waterfront: No
Directions
Traveling South on Hwy 17 Bypass, Hidden Oaks Community is just south of Health Point, turn right onto Ford Rd off of Hwy 17. Take a left into the Hidden Oaks Community. Turn right onto Hidden Oaks Ct. Bear right on Highgrove Ct. 40-2 High Grove Ct. is on your right hand side.Courtesy of Salt Realty
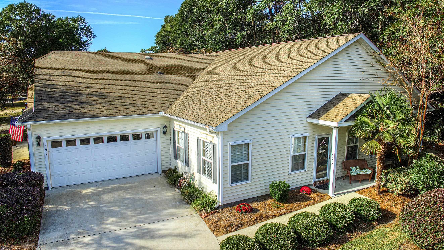
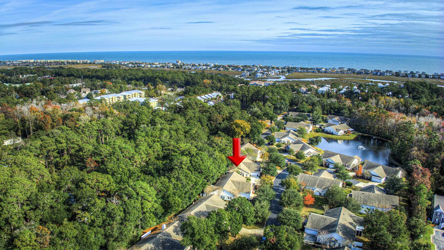
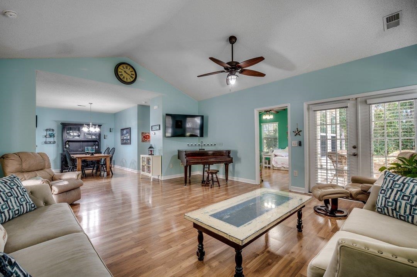
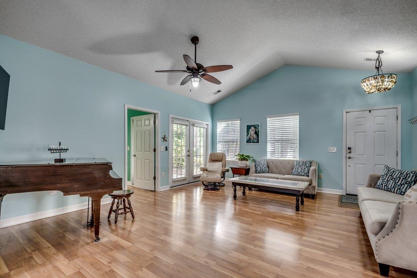
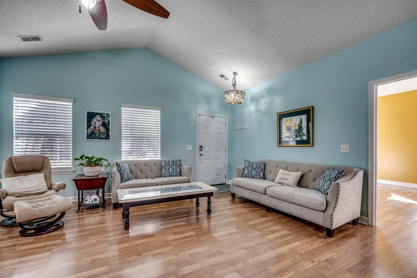
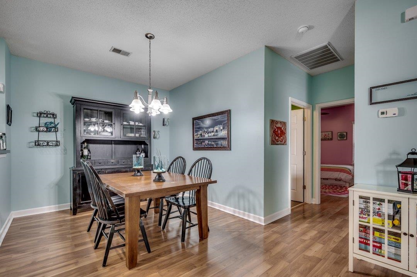
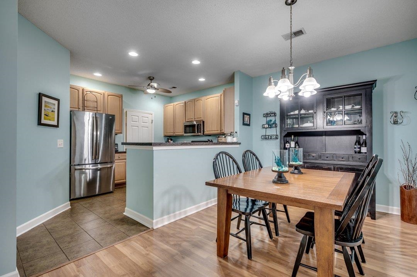
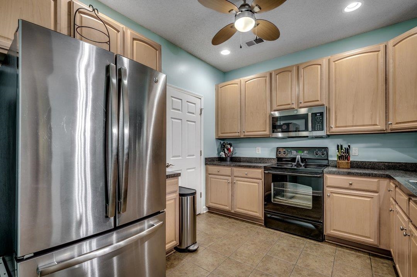
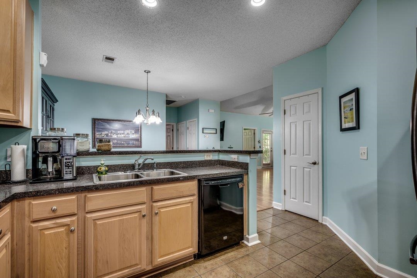
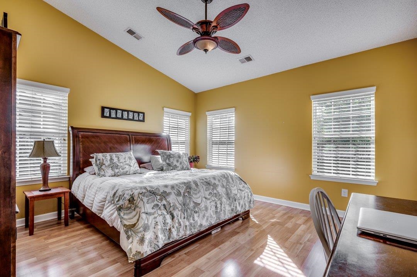
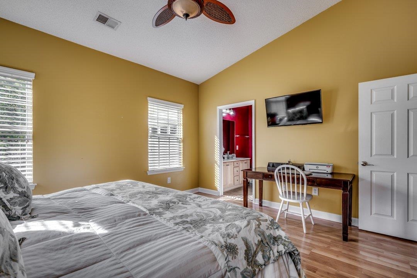
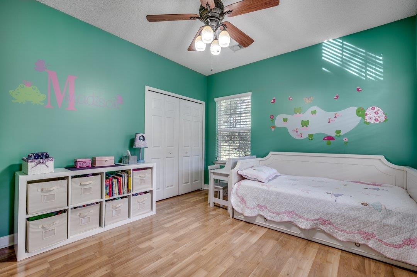
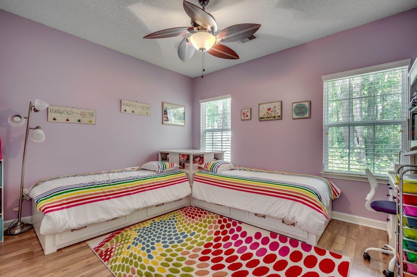
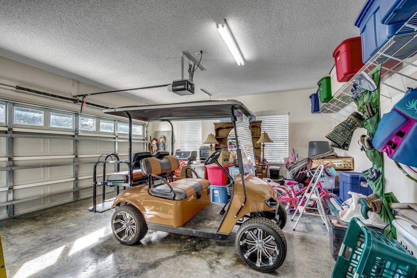
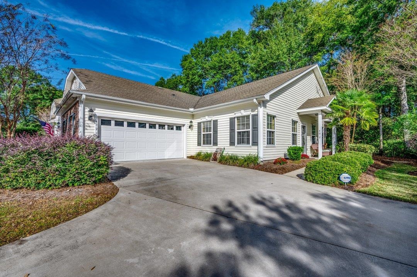
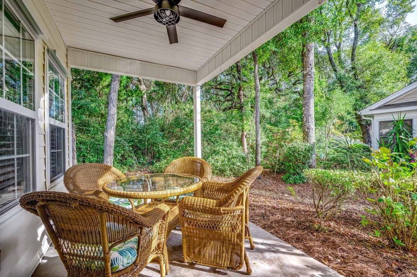
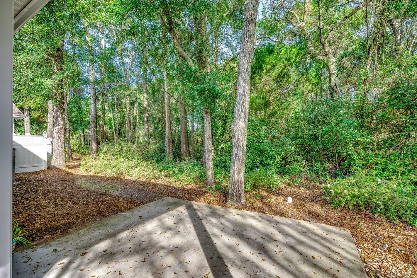
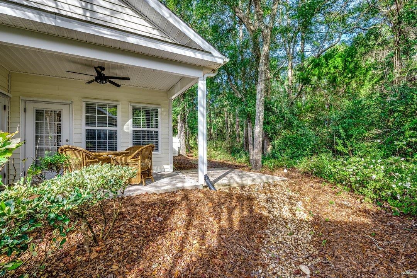
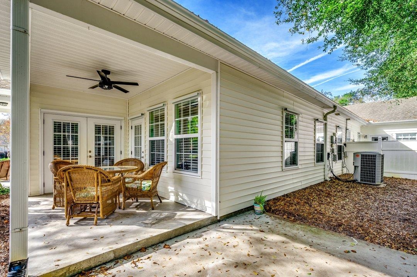
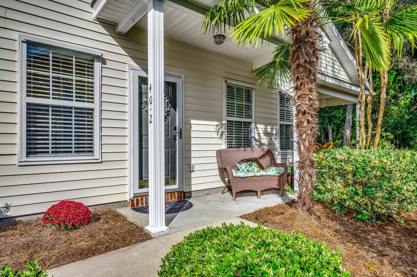
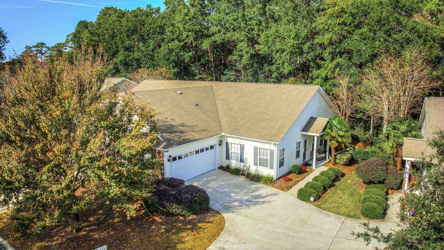
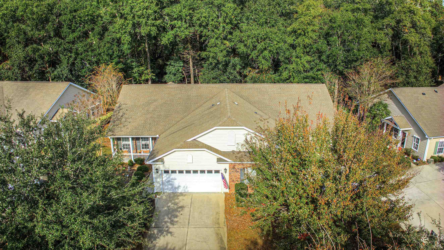
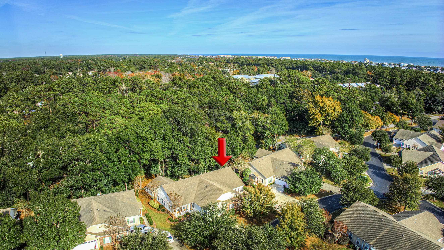
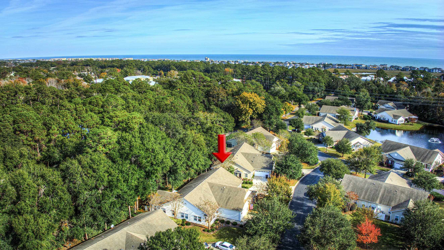
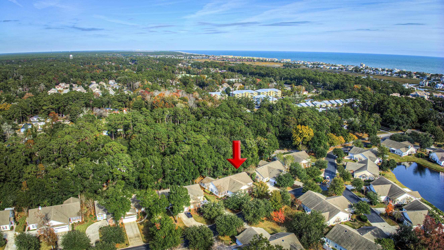
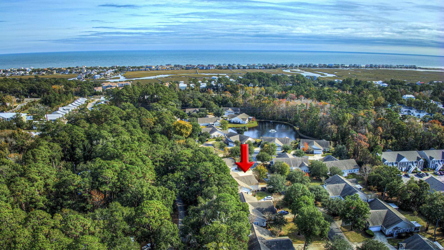
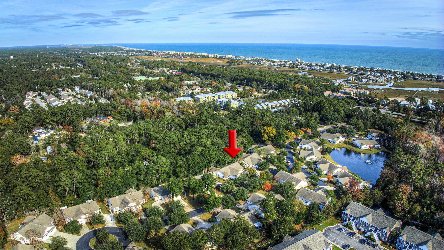
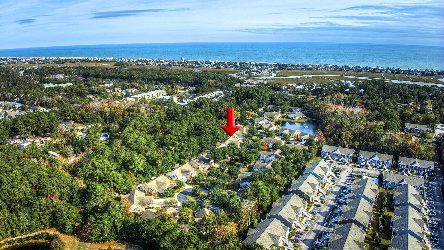
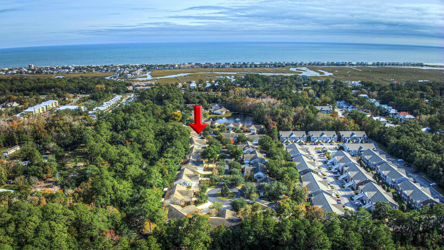
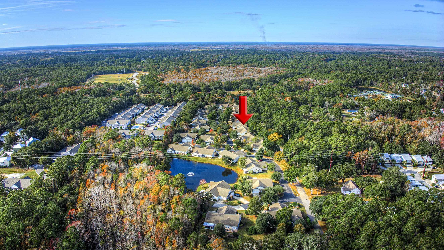
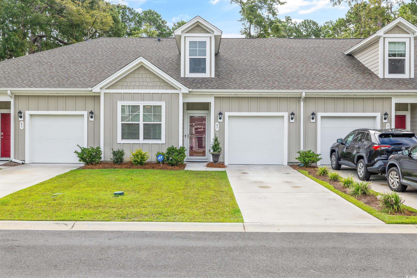
 MLS# 2420283
MLS# 2420283 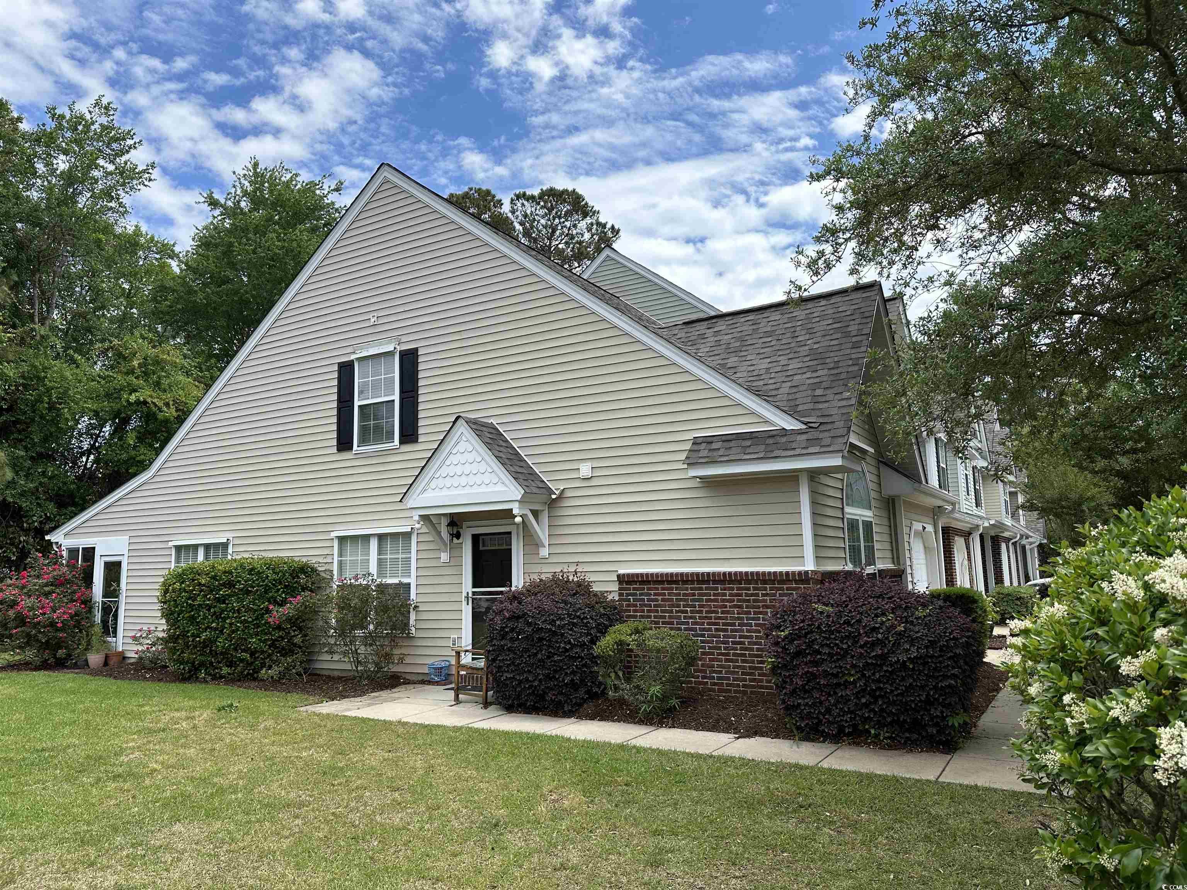
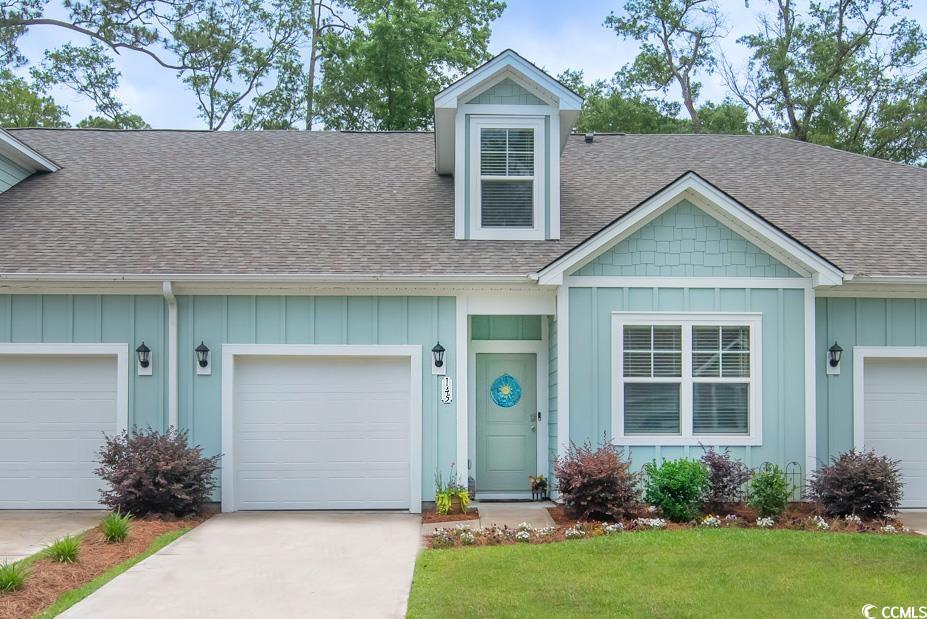
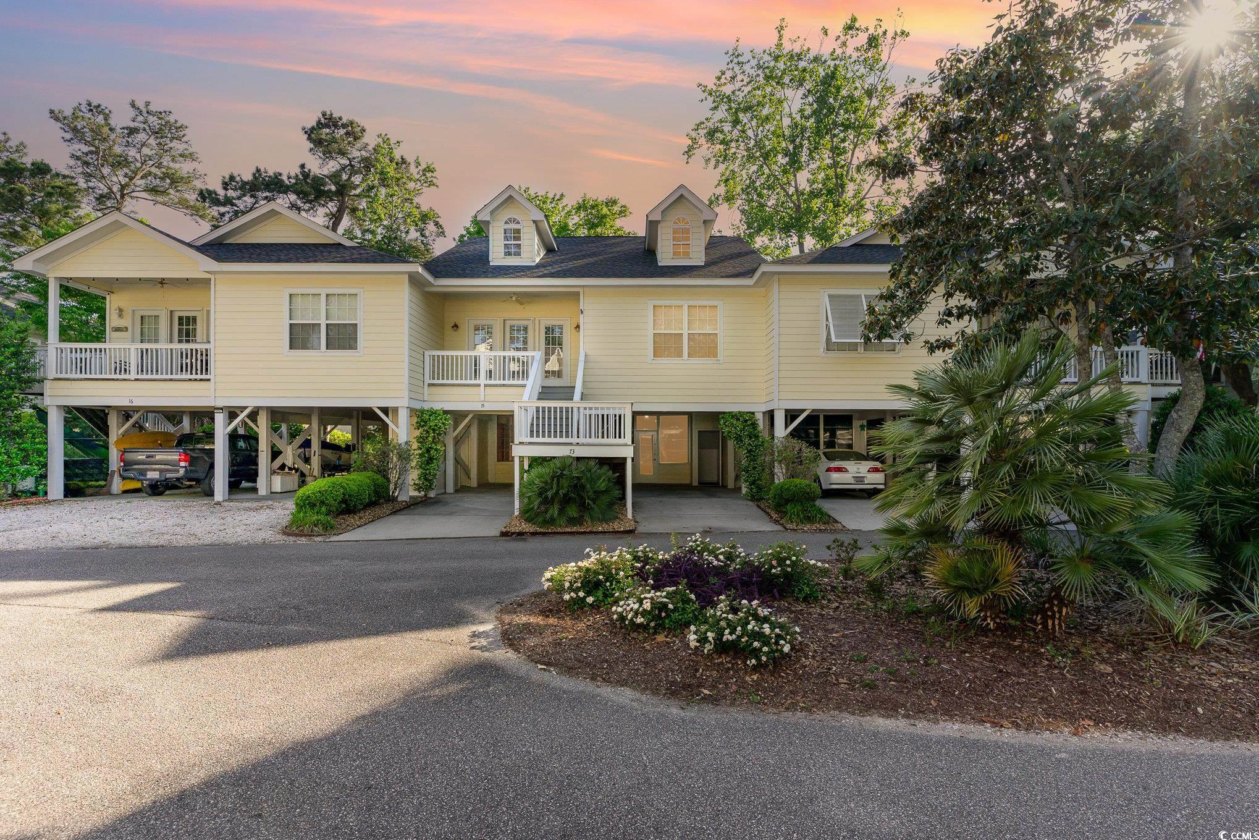
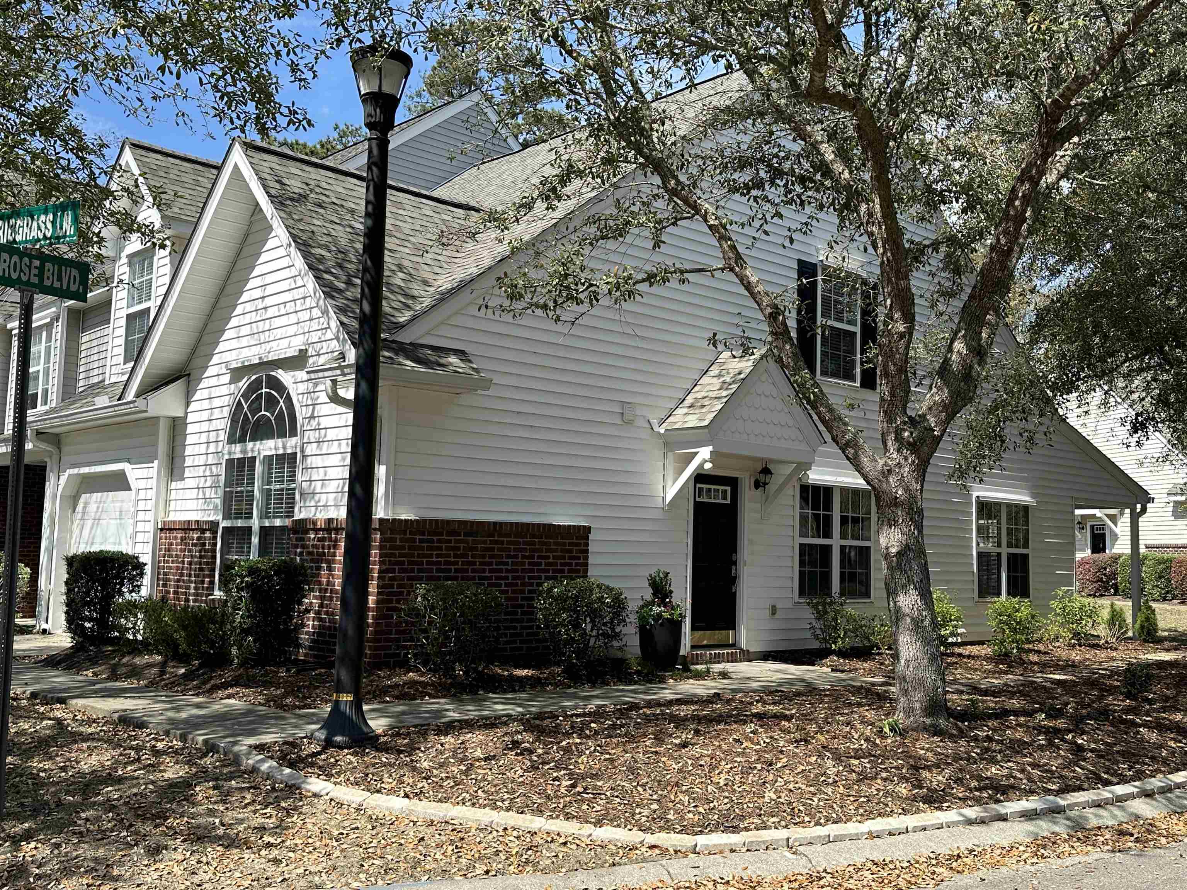
 Provided courtesy of © Copyright 2024 Coastal Carolinas Multiple Listing Service, Inc.®. Information Deemed Reliable but Not Guaranteed. © Copyright 2024 Coastal Carolinas Multiple Listing Service, Inc.® MLS. All rights reserved. Information is provided exclusively for consumers’ personal, non-commercial use,
that it may not be used for any purpose other than to identify prospective properties consumers may be interested in purchasing.
Images related to data from the MLS is the sole property of the MLS and not the responsibility of the owner of this website.
Provided courtesy of © Copyright 2024 Coastal Carolinas Multiple Listing Service, Inc.®. Information Deemed Reliable but Not Guaranteed. © Copyright 2024 Coastal Carolinas Multiple Listing Service, Inc.® MLS. All rights reserved. Information is provided exclusively for consumers’ personal, non-commercial use,
that it may not be used for any purpose other than to identify prospective properties consumers may be interested in purchasing.
Images related to data from the MLS is the sole property of the MLS and not the responsibility of the owner of this website.