Myrtle Beach, SC 29577
- 4Beds
- 3Full Baths
- N/AHalf Baths
- 2,151SqFt
- 2013Year Built
- 0.18Acres
- MLS# 2224097
- Residential
- Detached
- Sold
- Approx Time on Market2 months, 14 days
- AreaMyrtle Beach Area--Southern Limit To 10th Ave N
- CountyHorry
- SubdivisionEmmens Preserve - Market Commons
Overview
Welcome home to this Immaculate 4-bedroom, 3-bath home located in the highly desirable Emmens Preserve community in Market Common. This well-kept Crepe Myrtle home features a spacious and open floor plan with vaulted ceilings it has 42 inch raised panel kitchen cabinets, natural gas fireplace and 2 inch plantation blinds throughout, with updated Natural light from two Solatubes Daylight systems in the main living area! This floor plan is spacious throughout boasting an abundance of natural light to a calming soft ambient lighting in the evening from the two solar night lights generated from the daylight Solatubes. They brighten up the living space and reduce the need for electricity (cost efficient) without glare or direct rays keeping inside a comfortable atmosphere..Solar fans remove excess heat, keeping you cool all summer long & maximum ventilation all year long. This home is privately located at the end of a cul-de-sac in a quiet section of Emmens Preserve adjacent to an unoccupied OPEN common lot giving you privacy & feeling of extra land plus partially fenced in yard/ cobblestone brick pathway. Exterior improvements include new/mature landscaping, river rock beds, concrete curbscapes and irrigation. The motion lighted cobblestone brick pathway extends from garage to rear of home partially wrapping around the upgraded 3-season room to an open cement pad with extended paver patio in the oasis-like backyard. Grilling is enjoyable on your extended patio of your peaceful idyllic garden. Sequential Perennials & plant vegetation brighten your garden for years to come! Marvel every season as your foliage shines all season long with several different variegation patterns and colorful hues! Spacious Master suite offers tray ceiling, walk-in master bath with double bowl sinks & granite tops, comfort height toilet, garden tub and separate upgraded glass shower doors then walk into a stunning custom closet with motion light. First floor split style bedrooms have 2 additional fan-lighted bedrooms with full bath plus updated marble sink top & comfort ADA toilet. Upstairs contains a large bedroom or Bonus Room with a walk-in closet and a full bath, update Comfort height toilet & updated marble sink top- perfect for a guest suite. The main living area is open and spacious and plenty of natural light - excellent for entertaining. The house has been freshly painted throughout interior and exterior including garage, new upgraded carpeting, solid surface countertops. Lush lawn. The screened porch Lanai has been converted to a three Season Room with tinted vinyl windows for privacy and able to entertain in all elements! Your home boasts natural gas, natural gas tankless Rinnai, natural gas heating and stovetop, & sprinklers. Irrigation systems in place and clear see-through field side hurricane shutters included in the sale. Woodland trail across the street for easy bike ride to beach or other connecting communities. Ammenities include a resort style community pool, kiddie pool, fitness facility, playground, dog park, grill and picnic areas, weekly activities. Doolittle Lake for relaxed enjoyment of waterfowl while sitting on several benches or swings around the lake. New putting green at the outdoor Kitchen complex and more. Nestled in Market Common, this beautiful home is a 15 min golf cart ride to the beach and to all the dining, shopping, and fun that Market Common has to offer. There are numerous walking and bike trails in the Market Common area to enjoy the great outdoors! Medical facilities abound and the Myrtle Beach International Airport is just minutes away. Start living the Market Common lifestyle today!
Sale Info
Listing Date: 11-03-2022
Sold Date: 01-18-2023
Aprox Days on Market:
2 month(s), 14 day(s)
Listing Sold:
1 Year(s), 3 month(s), 14 day(s) ago
Asking Price: $474,900
Selling Price: $450,000
Price Difference:
Reduced By $14,900
Agriculture / Farm
Grazing Permits Blm: ,No,
Horse: No
Grazing Permits Forest Service: ,No,
Grazing Permits Private: ,No,
Irrigation Water Rights: ,No,
Farm Credit Service Incl: ,No,
Crops Included: ,No,
Association Fees / Info
Hoa Frequency: Monthly
Hoa Fees: 80
Hoa: 1
Hoa Includes: AssociationManagement, CommonAreas, Insurance, LegalAccounting, Pools, RecreationFacilities
Community Features: Clubhouse, GolfCartsOK, RecreationArea, LongTermRentalAllowed, Pool
Assoc Amenities: Clubhouse, OwnerAllowedGolfCart, OwnerAllowedMotorcycle, PetRestrictions, Security, TenantAllowedGolfCart, TenantAllowedMotorcycle
Bathroom Info
Total Baths: 3.00
Fullbaths: 3
Bedroom Info
Beds: 4
Building Info
New Construction: No
Levels: OneandOneHalf
Year Built: 2013
Mobile Home Remains: ,No,
Zoning: res
Style: Ranch
Builders Name: Lennar
Builder Model: Crepe Myrtle
Buyer Compensation
Exterior Features
Spa: No
Patio and Porch Features: FrontPorch, Patio, Porch, Screened
Window Features: Skylights, StormWindows
Pool Features: Community, OutdoorPool
Foundation: Slab
Exterior Features: Fence, SprinklerIrrigation, Patio
Financial
Lease Renewal Option: ,No,
Garage / Parking
Parking Capacity: 4
Garage: Yes
Carport: No
Parking Type: Attached, Garage, TwoCarGarage, GarageDoorOpener
Open Parking: No
Attached Garage: Yes
Garage Spaces: 2
Green / Env Info
Interior Features
Floor Cover: Carpet, Tile, Wood
Fireplace: Yes
Laundry Features: WasherHookup
Furnished: Unfurnished
Interior Features: Fireplace, Skylights, WindowTreatments, BreakfastBar, StainlessSteelAppliances, SolidSurfaceCounters
Appliances: Dishwasher, Disposal, Microwave, Range, Dryer, Washer
Lot Info
Lease Considered: ,No,
Lease Assignable: ,No,
Acres: 0.18
Lot Size: 59x67x105x42x14x114
Land Lease: No
Lot Description: CityLot, IrregularLot
Misc
Pool Private: No
Pets Allowed: OwnerOnly, Yes
Offer Compensation
Other School Info
Property Info
County: Horry
View: No
Senior Community: No
Stipulation of Sale: None
Property Sub Type Additional: Detached
Property Attached: No
Security Features: SmokeDetectors, SecurityService
Disclosures: CovenantsRestrictionsDisclosure,SellerDisclosure
Rent Control: No
Construction: Resale
Room Info
Basement: ,No,
Sold Info
Sold Date: 2023-01-18T00:00:00
Sqft Info
Building Sqft: 2450
Living Area Source: PublicRecords
Sqft: 2151
Tax Info
Unit Info
Utilities / Hvac
Heating: Central, Electric, ForcedAir, Gas
Cooling: CentralAir
Electric On Property: No
Cooling: Yes
Utilities Available: CableAvailable, ElectricityAvailable, NaturalGasAvailable, PhoneAvailable, SewerAvailable, WaterAvailable
Heating: Yes
Water Source: Public
Waterfront / Water
Waterfront: No
Schools
Elem: Myrtle Beach Elementary School
Middle: Myrtle Beach Middle School
High: Myrtle Beach High School
Courtesy of Bhhs Coastal Real Estate
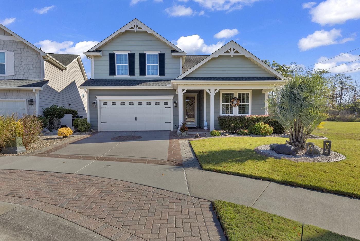
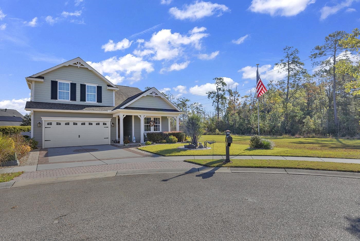
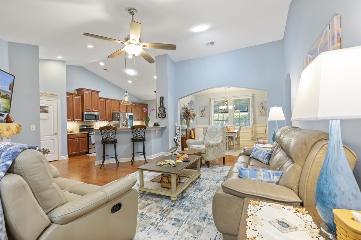
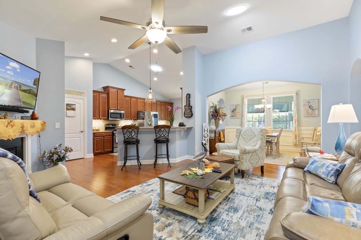
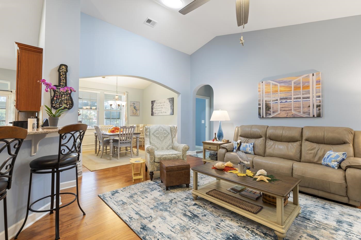
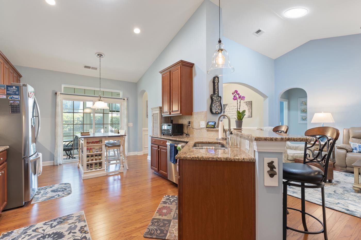
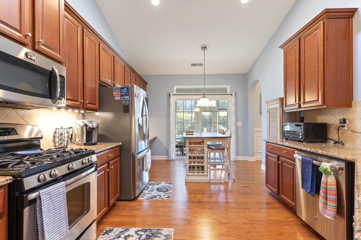
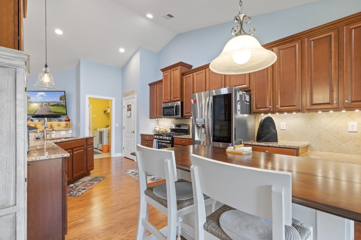
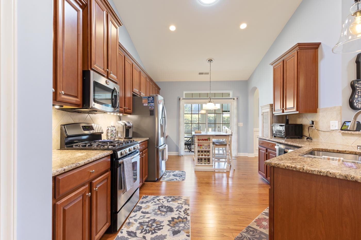
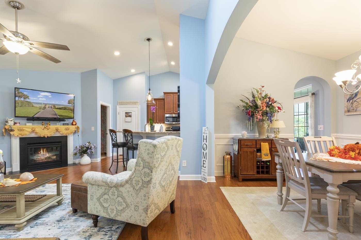
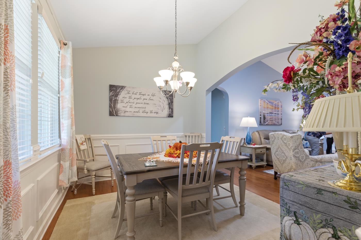
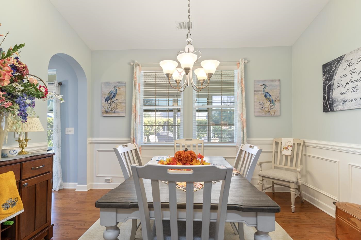
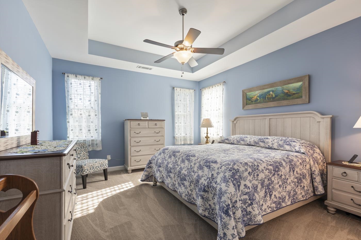
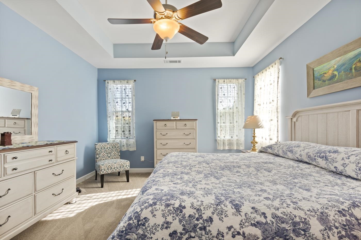
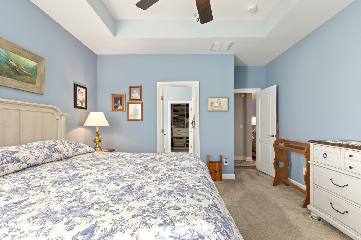
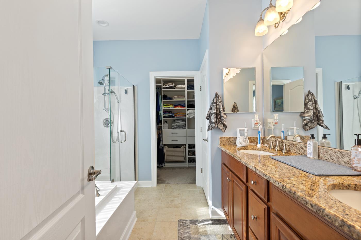
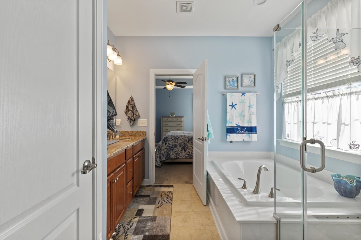
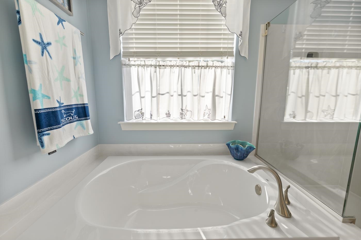
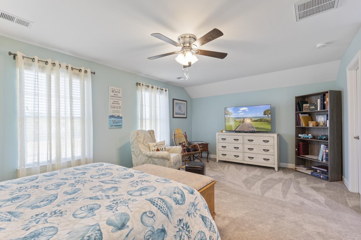
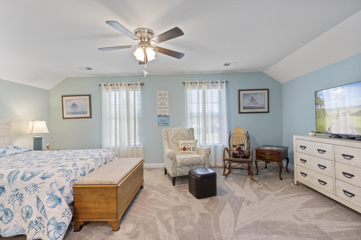
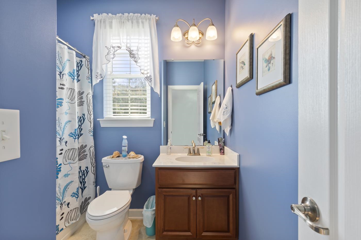
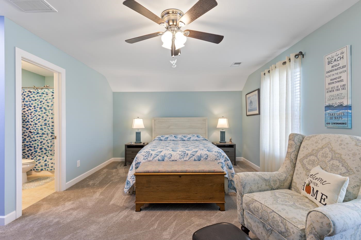
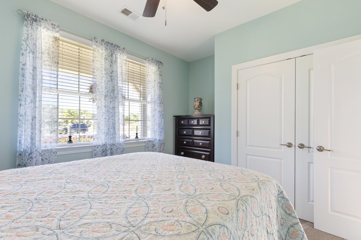
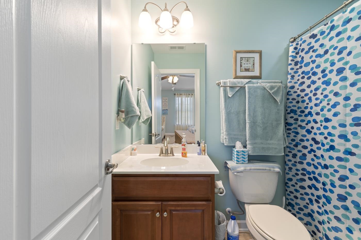
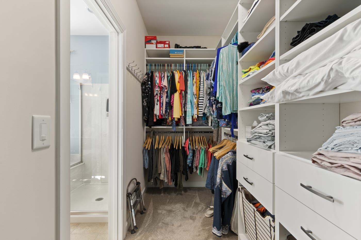
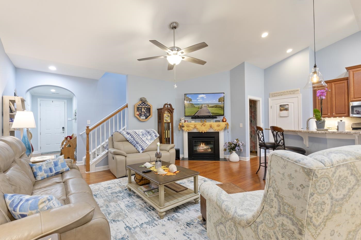
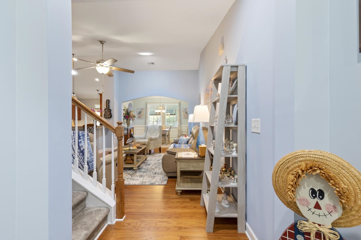
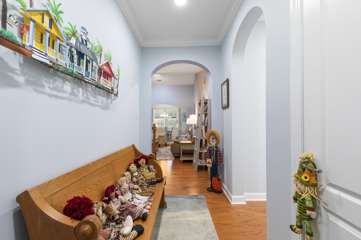
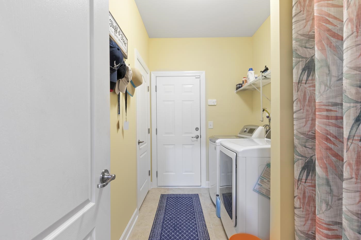
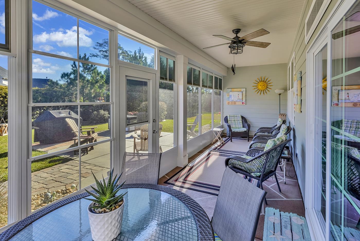
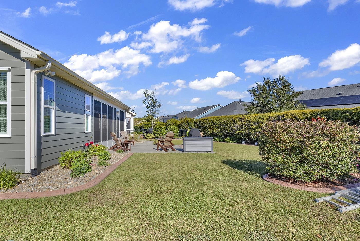
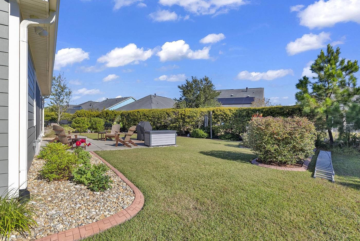
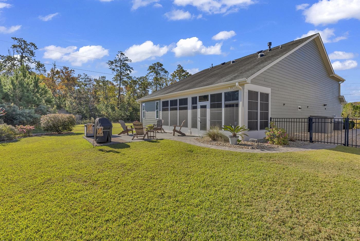
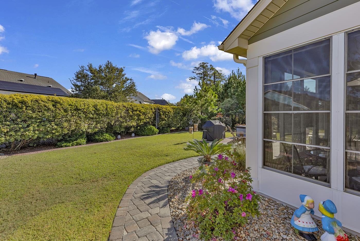
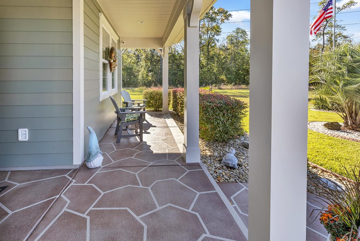
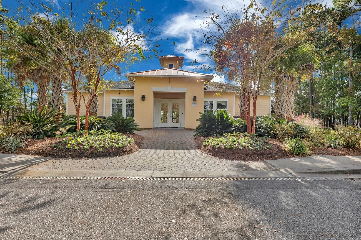
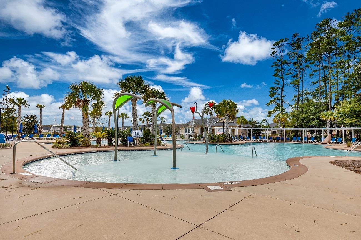
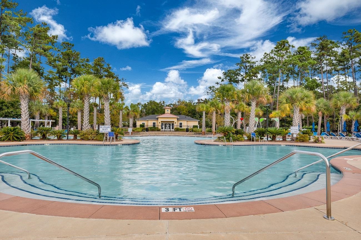
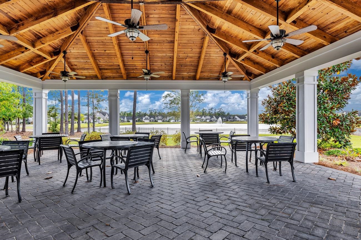
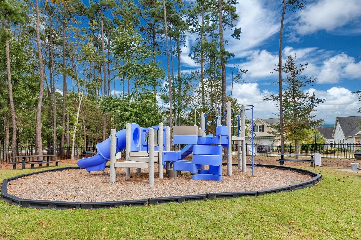
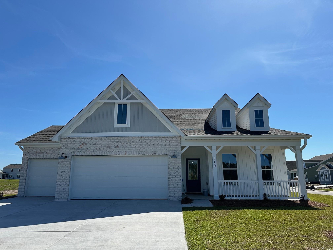
 MLS# 2410421
MLS# 2410421 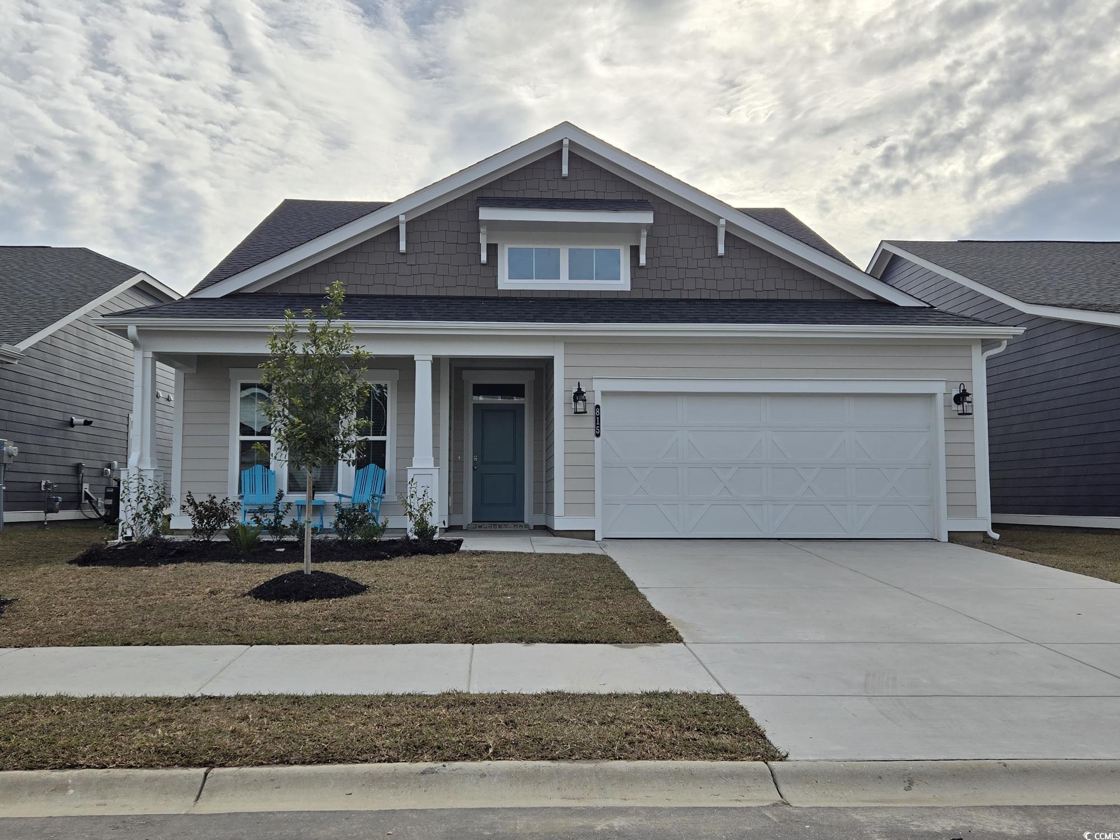
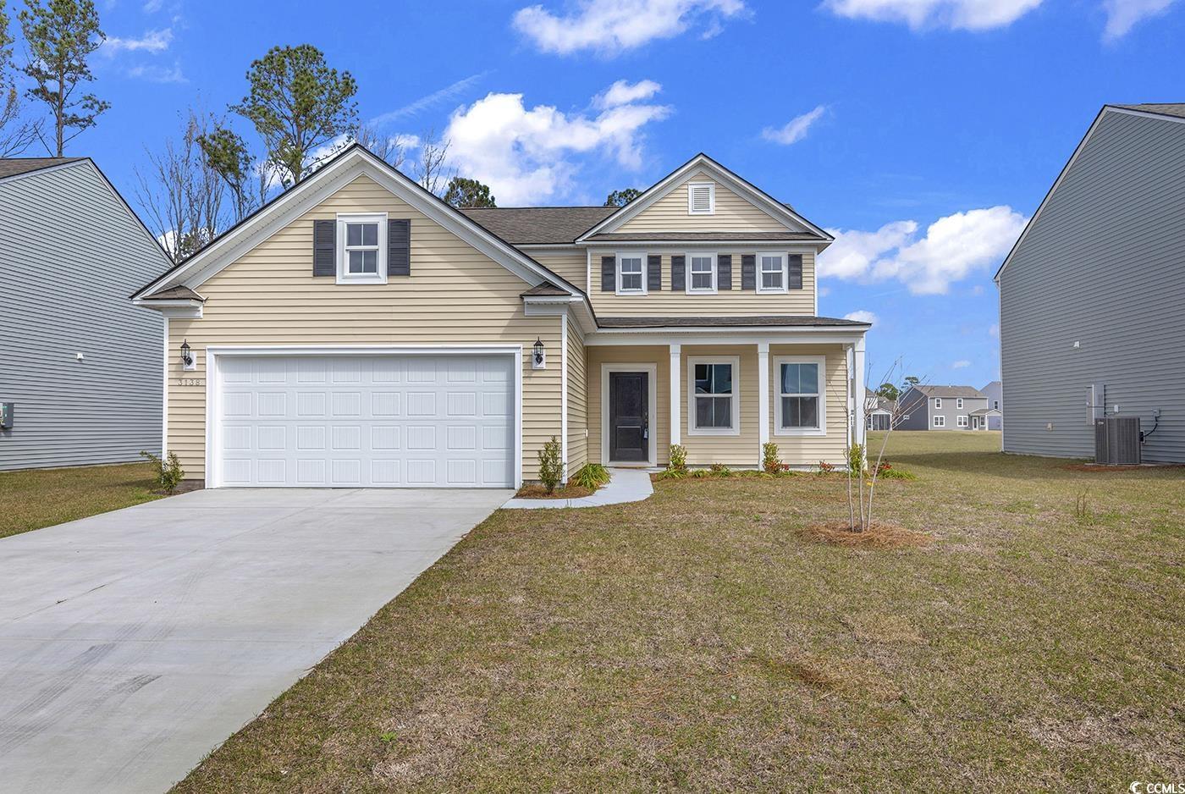
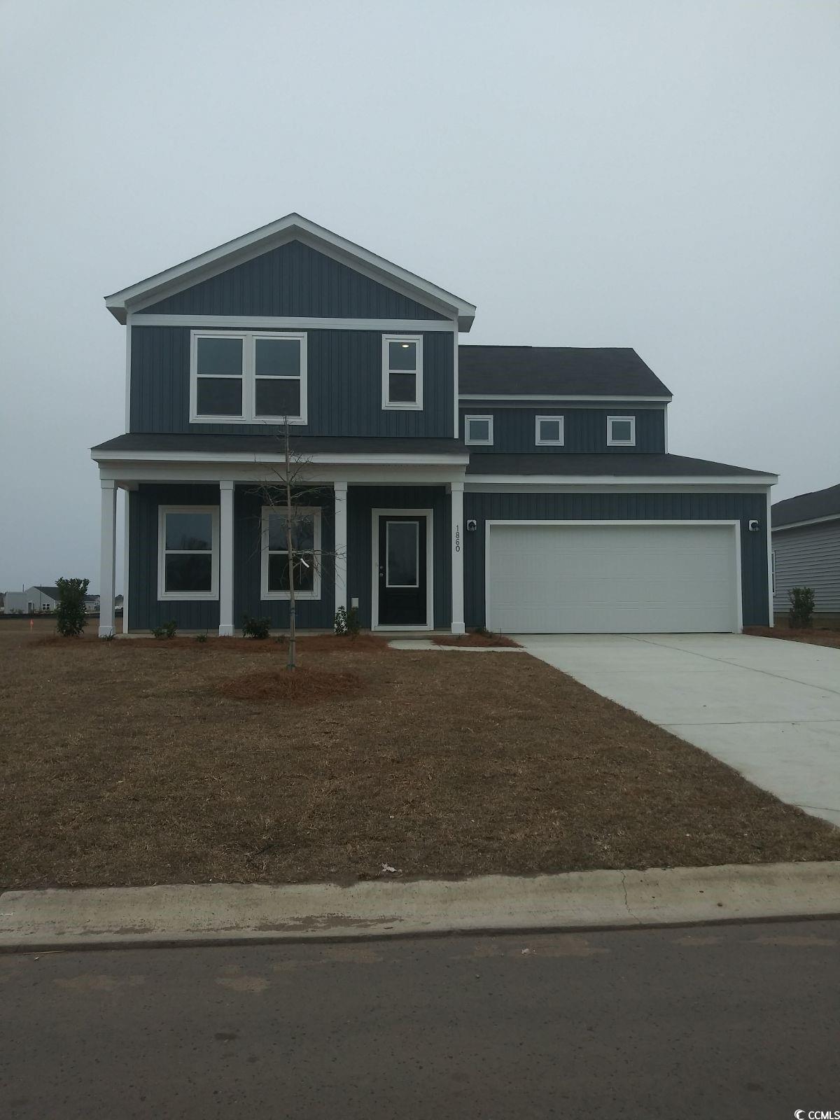
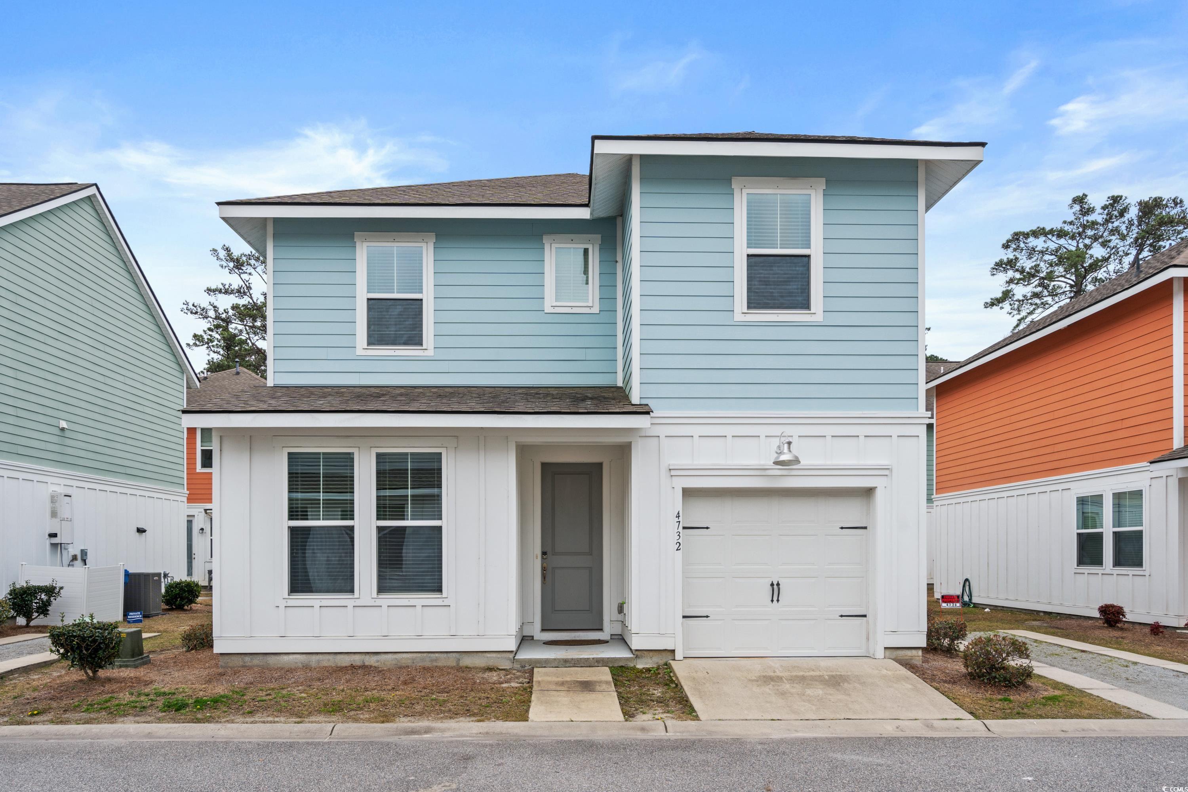
 Provided courtesy of © Copyright 2024 Coastal Carolinas Multiple Listing Service, Inc.®. Information Deemed Reliable but Not Guaranteed. © Copyright 2024 Coastal Carolinas Multiple Listing Service, Inc.® MLS. All rights reserved. Information is provided exclusively for consumers’ personal, non-commercial use,
that it may not be used for any purpose other than to identify prospective properties consumers may be interested in purchasing.
Images related to data from the MLS is the sole property of the MLS and not the responsibility of the owner of this website.
Provided courtesy of © Copyright 2024 Coastal Carolinas Multiple Listing Service, Inc.®. Information Deemed Reliable but Not Guaranteed. © Copyright 2024 Coastal Carolinas Multiple Listing Service, Inc.® MLS. All rights reserved. Information is provided exclusively for consumers’ personal, non-commercial use,
that it may not be used for any purpose other than to identify prospective properties consumers may be interested in purchasing.
Images related to data from the MLS is the sole property of the MLS and not the responsibility of the owner of this website.