Surfside Beach, SC 29575
- 4Beds
- 3Full Baths
- 1Half Baths
- 2,025SqFt
- 2001Year Built
- 0.06Acres
- MLS# 2209174
- Residential
- Detached
- Sold
- Approx Time on Market26 days
- AreaSurfside Beach--East of 17 and South of Surfside Drive
- CountyHorry
- Subdivision Ocean Oaks
Overview
Meticulously maintained 4 bed 3.5 bath home just 3 blocks from ocean. This home comes nicely furnished! Home has many upgrades to include new hurricane rated windows, vinyl, black out shades in Master suite, nest thermostat, security camera system with Ring doorbell, etc. Beautiful new LVP flooring, tile and like-new carpeting. Large bedrooms with huge walk-in closets and views of the crystal blue community pool. Water heater only 5 years old and HVAC 2 years old. Quiet neighborhood with low HOA where neighbors enjoy neighborhood dinners and watch out for each other! Walk across the street from neighborhood to library, park and tennis courts or walk to the beach, restaurants, town festivals and shopping! Grab your Salt Life oasis in the desirable Family Beach of Surfside Beach by viewing the walk through video online and scheduling your tour today!
Sale Info
Listing Date: 04-28-2022
Sold Date: 05-25-2022
Aprox Days on Market:
26 day(s)
Listing Sold:
2 Year(s), 5 month(s), 5 day(s) ago
Asking Price: $569,900
Selling Price: $565,000
Price Difference:
Reduced By $4,900
Agriculture / Farm
Grazing Permits Blm: ,No,
Horse: No
Grazing Permits Forest Service: ,No,
Grazing Permits Private: ,No,
Irrigation Water Rights: ,No,
Farm Credit Service Incl: ,No,
Crops Included: ,No,
Association Fees / Info
Hoa Frequency: Quarterly
Hoa Fees: 150
Hoa: 1
Hoa Includes: MaintenanceGrounds, Pools
Community Features: GolfCartsOK, LongTermRentalAllowed, Pool
Assoc Amenities: OwnerAllowedGolfCart, OwnerAllowedMotorcycle, PetRestrictions, TenantAllowedGolfCart, TenantAllowedMotorcycle
Bathroom Info
Total Baths: 4.00
Halfbaths: 1
Fullbaths: 3
Bedroom Info
Beds: 4
Building Info
New Construction: No
Levels: Two
Year Built: 2001
Mobile Home Remains: ,No,
Zoning: R1
Style: RaisedBeach
Construction Materials: VinylSiding
Buyer Compensation
Exterior Features
Spa: No
Patio and Porch Features: Balcony, Patio
Pool Features: Community, OutdoorPool
Foundation: Raised
Exterior Features: Balcony, SprinklerIrrigation, Patio, Storage
Financial
Lease Renewal Option: ,No,
Garage / Parking
Parking Capacity: 4
Garage: No
Carport: No
Parking Type: Underground
Open Parking: No
Attached Garage: No
Green / Env Info
Green Energy Efficient: Doors, Windows
Interior Features
Floor Cover: Carpet, LuxuryVinylPlank, Tile
Door Features: InsulatedDoors, StormDoors
Fireplace: No
Laundry Features: WasherHookup
Furnished: Furnished
Interior Features: Furnished, SplitBedrooms, WindowTreatments, BreakfastBar, BedroomonMainLevel
Appliances: Dishwasher, Disposal, Microwave, Range, Refrigerator, Dryer, Washer
Lot Info
Lease Considered: ,No,
Lease Assignable: ,No,
Acres: 0.06
Lot Size: 62x45x63x43
Land Lease: No
Lot Description: CityLot, Rectangular
Misc
Pool Private: No
Pets Allowed: OwnerOnly, Yes
Offer Compensation
Other School Info
Property Info
County: Horry
View: No
Senior Community: No
Stipulation of Sale: None
Property Sub Type Additional: Detached
Property Attached: No
Security Features: SecuritySystem, SmokeDetectors
Disclosures: CovenantsRestrictionsDisclosure,SellerDisclosure
Rent Control: No
Construction: Resale
Room Info
Basement: ,No,
Sold Info
Sold Date: 2022-05-25T00:00:00
Sqft Info
Building Sqft: 2955
Living Area Source: Estimated
Sqft: 2025
Tax Info
Unit Info
Utilities / Hvac
Heating: Central, Electric
Cooling: CentralAir
Electric On Property: No
Cooling: Yes
Utilities Available: CableAvailable, ElectricityAvailable, SewerAvailable, WaterAvailable
Heating: Yes
Water Source: Public
Waterfront / Water
Waterfront: No
Schools
Elem: Seaside Elementary School
Middle: Saint James Middle School
High: Saint James High School
Directions
From Hwy 17 Business turn onto Surfside Drive. Drive .4 mile and turn right onto S Myrtle Drive. Drive 300 ft. and turn left onto Ocean Palms Drive. Home is 100 ft. on left.Courtesy of Grand Strand Homes & Land
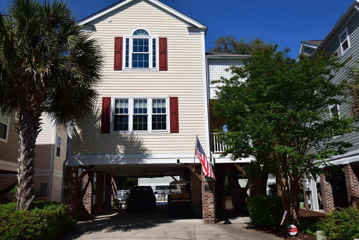
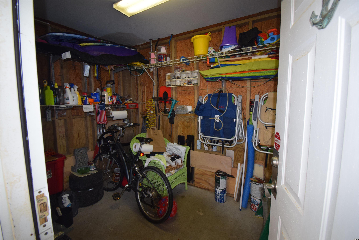
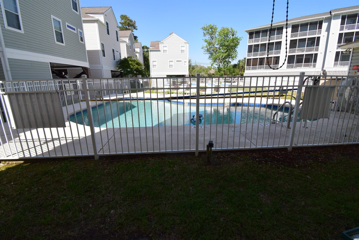
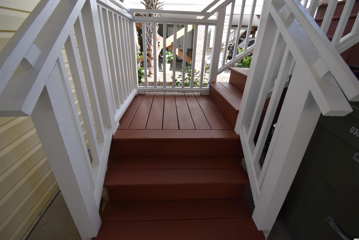
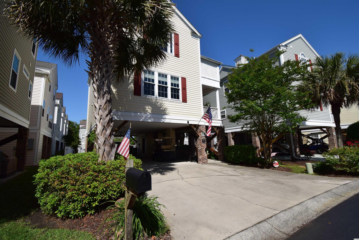
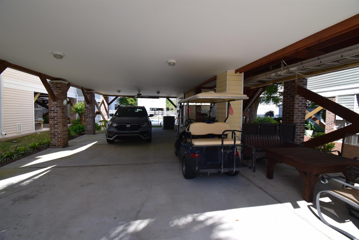
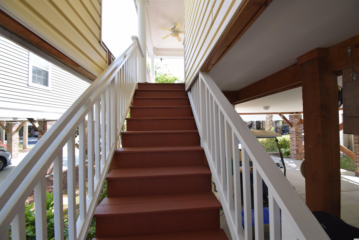
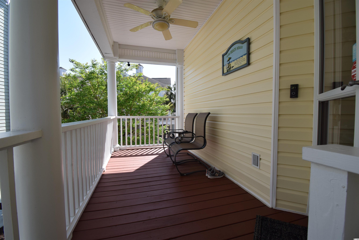
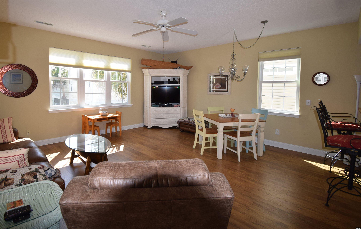
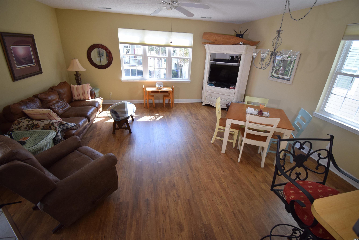
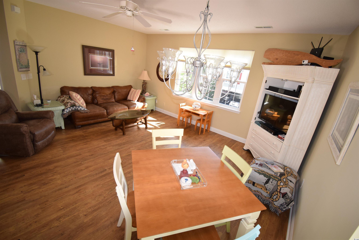
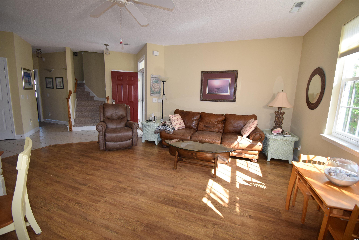
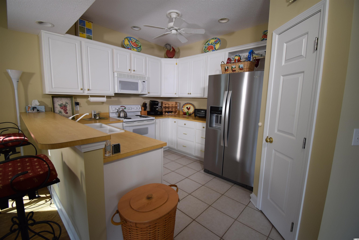
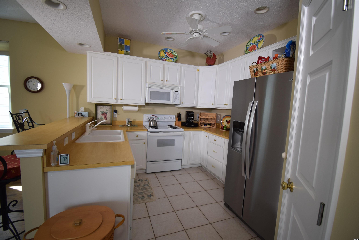
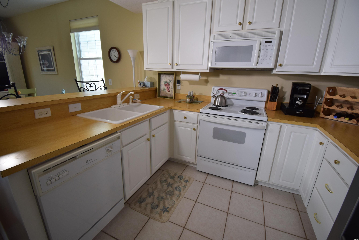
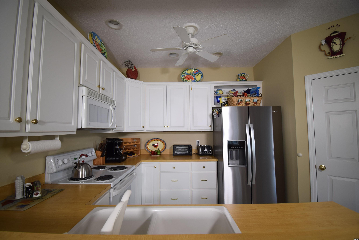
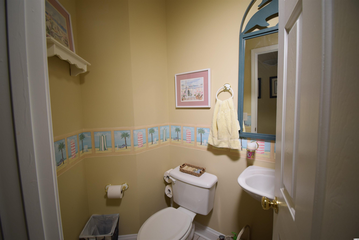
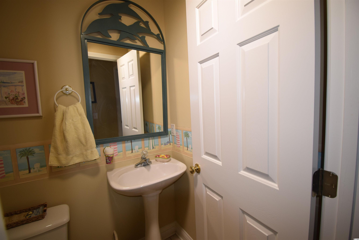
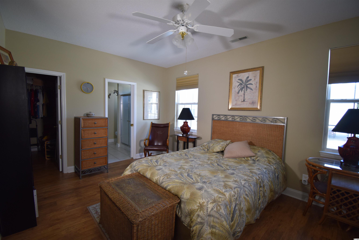
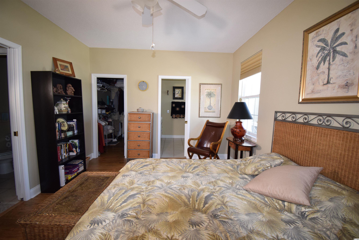
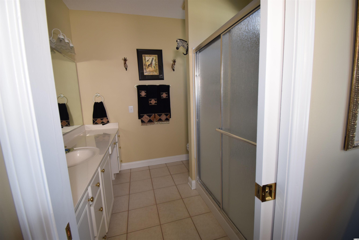
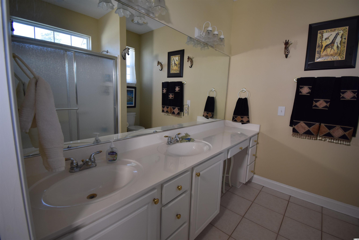
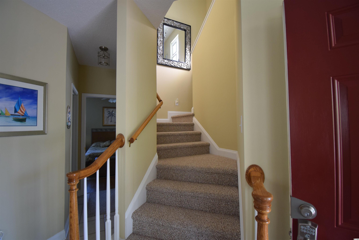
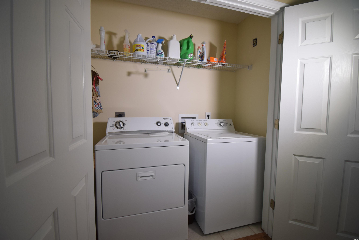
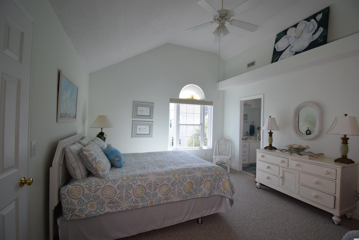
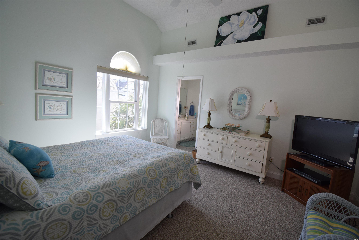
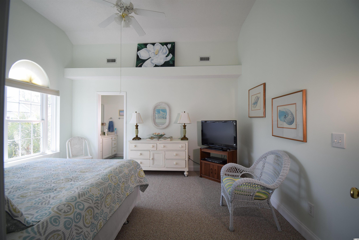
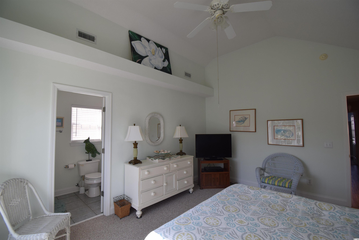
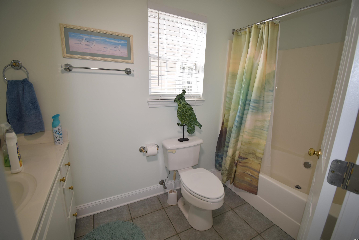
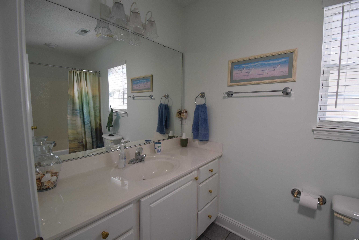
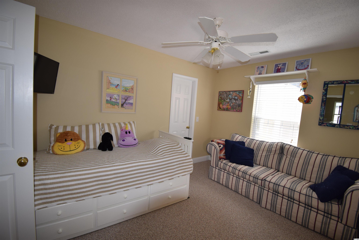
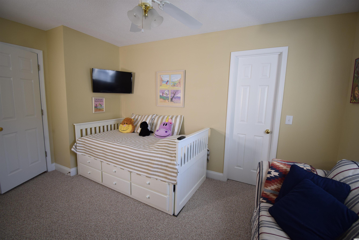
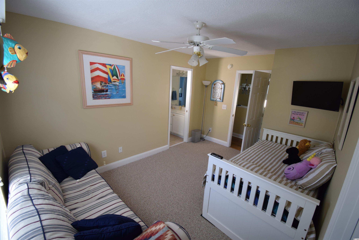
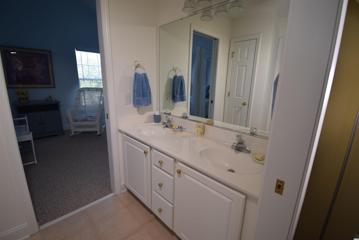
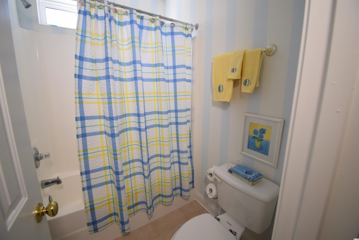
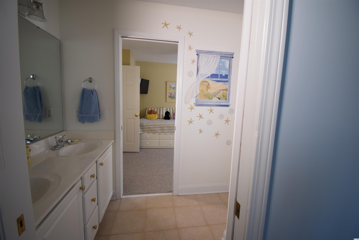
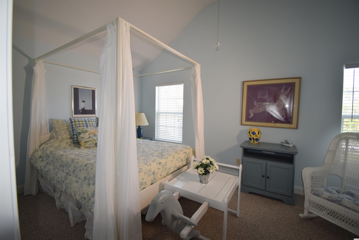
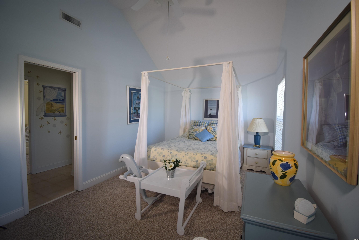
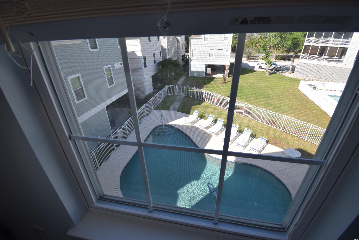
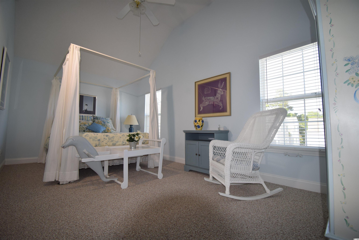
 MLS# 911990
MLS# 911990 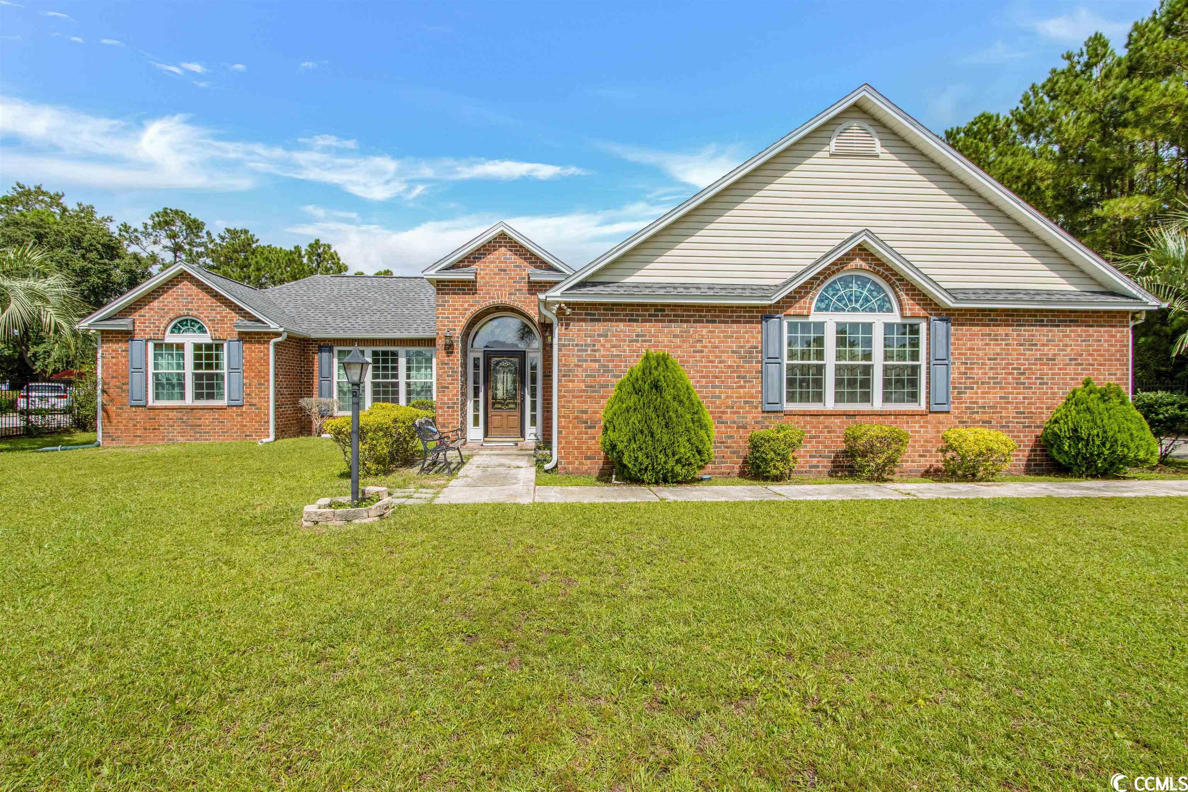
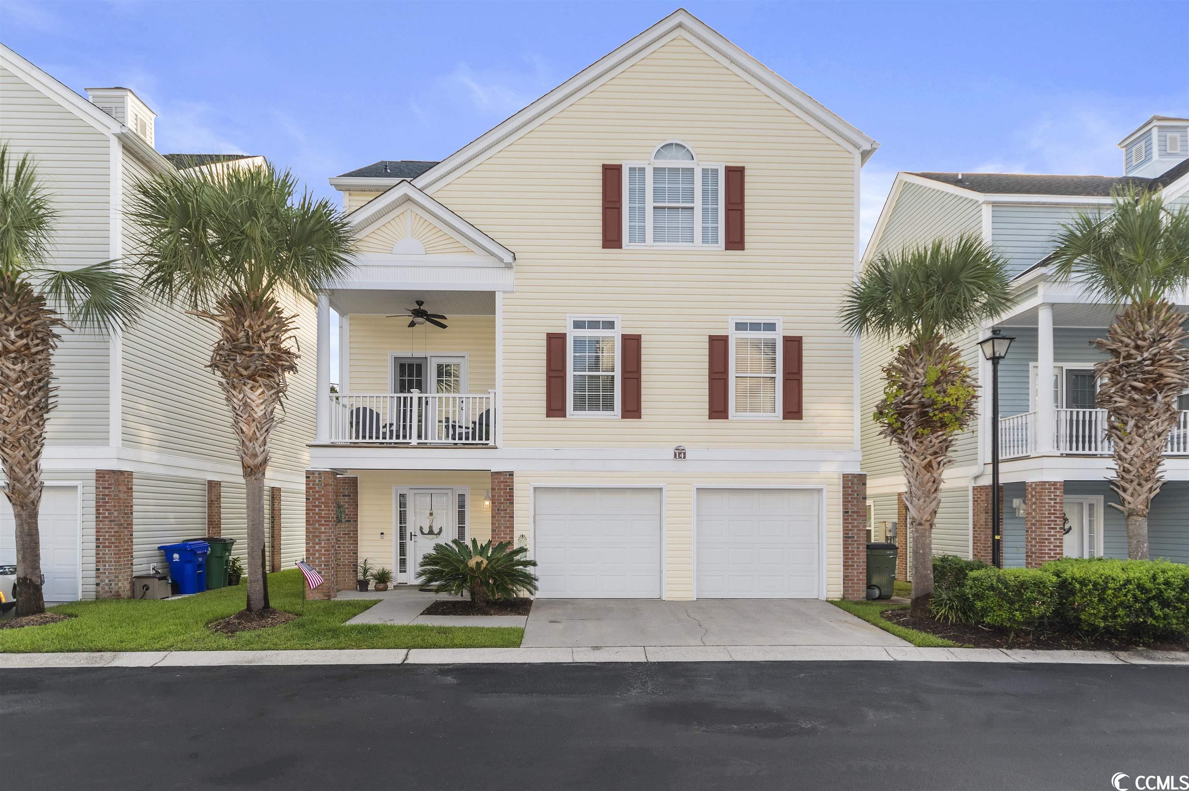
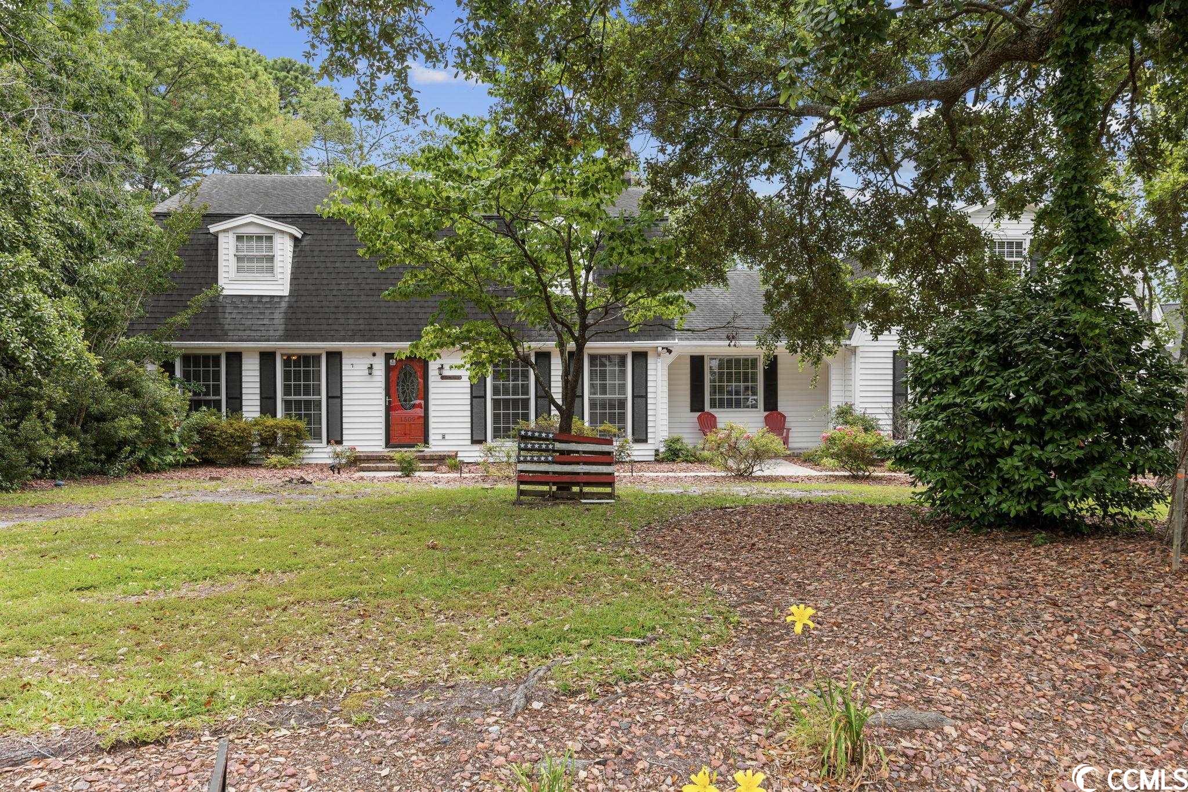
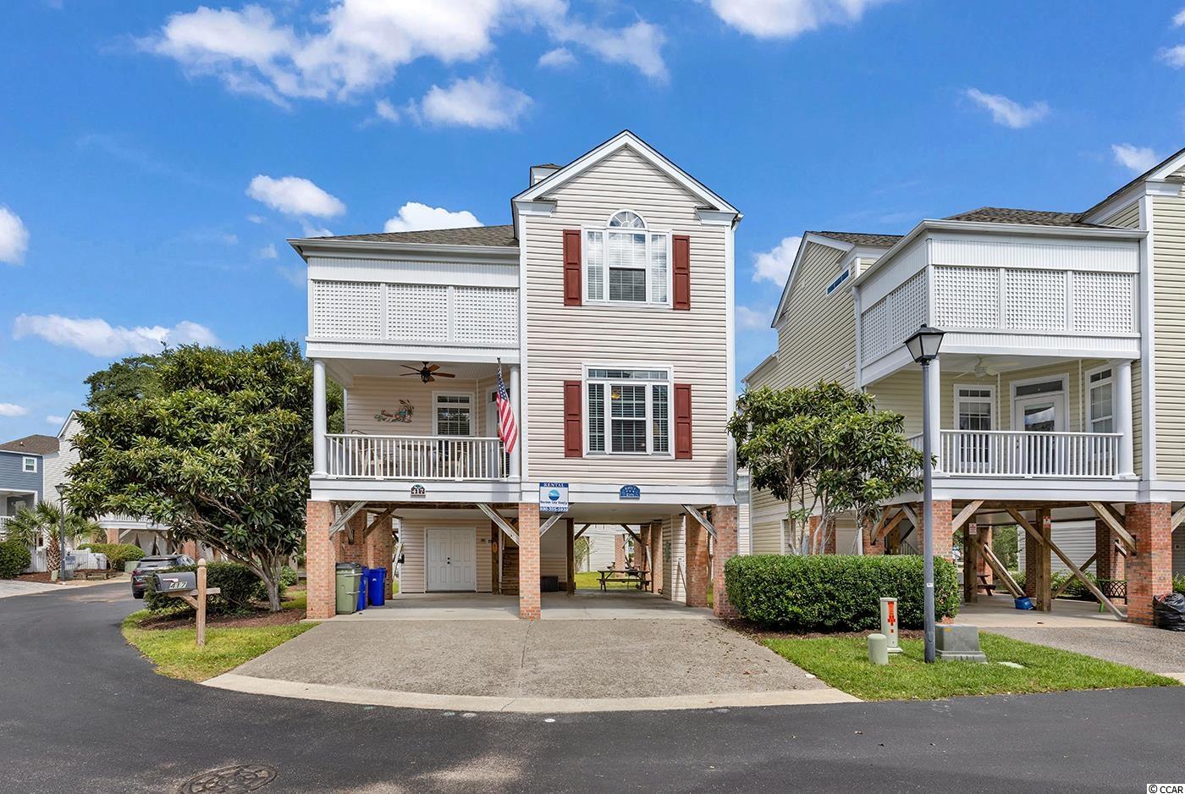
 Provided courtesy of © Copyright 2024 Coastal Carolinas Multiple Listing Service, Inc.®. Information Deemed Reliable but Not Guaranteed. © Copyright 2024 Coastal Carolinas Multiple Listing Service, Inc.® MLS. All rights reserved. Information is provided exclusively for consumers’ personal, non-commercial use,
that it may not be used for any purpose other than to identify prospective properties consumers may be interested in purchasing.
Images related to data from the MLS is the sole property of the MLS and not the responsibility of the owner of this website.
Provided courtesy of © Copyright 2024 Coastal Carolinas Multiple Listing Service, Inc.®. Information Deemed Reliable but Not Guaranteed. © Copyright 2024 Coastal Carolinas Multiple Listing Service, Inc.® MLS. All rights reserved. Information is provided exclusively for consumers’ personal, non-commercial use,
that it may not be used for any purpose other than to identify prospective properties consumers may be interested in purchasing.
Images related to data from the MLS is the sole property of the MLS and not the responsibility of the owner of this website.