Myrtle Beach, SC 29577
- 3Beds
- 2Full Baths
- N/AHalf Baths
- 1,484SqFt
- 2014Year Built
- 0.13Acres
- MLS# 2125627
- Residential
- Detached
- Sold
- Approx Time on Market1 month, 19 days
- AreaMyrtle Beach Area--Southern Limit To 10th Ave N
- CountyHorry
- SubdivisionEmmens Preserve - Market Commons
Overview
This 3BR/2BA home in Emmens Preserve is located on quiet street with Protected Conservation Woodlands behind the back yard. This is the best priced home in Market Commons & it is perfect for downsizing retirees or to use as a vacation retreat. The home features Mohawk hardwood flooring, 2 plantation blinds, upgraded ceiling fans & custom crown moldings throughout the main living areas. Emmens Preserve has access to energy efficient natural gas for the tankless water heater, home heating system, living room fireplace & a connection in the backyard for a grill. The spacious kitchen has stainless steel appliances, 42 raised panel maple cabinets, flat top stove, built-in microwave, granite countertops. The open floor plan flows from the kitchen to the breakfast nook & living room. There is a formal dining room and laundry room & features a split bedroom floorplan. The Master Bedroom Suite has a garden tub, shower, double sinks & walk-in closet The back yard with a custom-built stone patio & retractable awning is the perfect spot to enjoy your privacy surrounded by nature. The garage has a built-in workbench & storage shelving over the garage door. The owners are providing customized hurricane shutters for all windows and the sliding glass door. Located in the popular Market Commons community designed for lifestyle enhancements like sidewalks, bicycle riding & commuting via golf carts. Conveniently close to shopping, restaurants, entertainment and multiplex sporks park. Emmens Preserve has a resort size pool, clubhouse with fitness center, playground & picnic pavilion.
Sale Info
Listing Date: 11-15-2021
Sold Date: 01-04-2022
Aprox Days on Market:
1 month(s), 19 day(s)
Listing Sold:
2 Year(s), 4 month(s), 12 day(s) ago
Asking Price: $340,000
Selling Price: $358,650
Price Difference:
Increase $18,650
Agriculture / Farm
Grazing Permits Blm: ,No,
Horse: No
Grazing Permits Forest Service: ,No,
Grazing Permits Private: ,No,
Irrigation Water Rights: ,No,
Farm Credit Service Incl: ,No,
Crops Included: ,No,
Association Fees / Info
Hoa Frequency: Monthly
Hoa Fees: 78
Hoa: 1
Hoa Includes: AssociationManagement, Pools, RecreationFacilities
Community Features: Clubhouse, GolfCartsOK, RecreationArea, LongTermRentalAllowed, Pool
Assoc Amenities: Clubhouse, OwnerAllowedGolfCart
Bathroom Info
Total Baths: 2.00
Fullbaths: 2
Bedroom Info
Beds: 3
Building Info
New Construction: No
Levels: One
Year Built: 2014
Mobile Home Remains: ,No,
Zoning: City of MB
Style: Traditional
Construction Materials: HardiPlankType
Builders Name: Lennar
Buyer Compensation
Exterior Features
Spa: No
Patio and Porch Features: RearPorch, FrontPorch, Patio
Pool Features: Community, OutdoorPool
Foundation: Slab
Exterior Features: Porch, Patio
Financial
Lease Renewal Option: ,No,
Garage / Parking
Parking Capacity: 2
Garage: Yes
Carport: No
Parking Type: Attached, Garage, TwoCarGarage, GarageDoorOpener
Open Parking: No
Attached Garage: Yes
Garage Spaces: 2
Green / Env Info
Interior Features
Floor Cover: Carpet, Tile, Wood
Fireplace: No
Laundry Features: WasherHookup
Furnished: Unfurnished
Interior Features: SplitBedrooms, BedroomonMainLevel, BreakfastArea, StainlessSteelAppliances, SolidSurfaceCounters
Appliances: Dishwasher, Microwave, Range, Refrigerator, Dryer, Washer
Lot Info
Lease Considered: ,No,
Lease Assignable: ,No,
Acres: 0.13
Lot Size: 50 x 110 x 49 x 110
Land Lease: No
Lot Description: CityLot, Rectangular
Misc
Pool Private: No
Offer Compensation
Other School Info
Property Info
County: Horry
View: No
Senior Community: No
Stipulation of Sale: None
Property Sub Type Additional: Detached
Property Attached: No
Disclosures: CovenantsRestrictionsDisclosure
Rent Control: No
Construction: Resale
Room Info
Basement: ,No,
Sold Info
Sold Date: 2022-01-04T00:00:00
Sqft Info
Building Sqft: 1998
Living Area Source: Other
Sqft: 1484
Tax Info
Unit Info
Utilities / Hvac
Heating: Central, Electric, Gas
Cooling: CentralAir
Electric On Property: No
Cooling: Yes
Utilities Available: CableAvailable, ElectricityAvailable, NaturalGasAvailable, PhoneAvailable, SewerAvailable, WaterAvailable
Heating: Yes
Water Source: Public
Waterfront / Water
Waterfront: No
Schools
Elem: Myrtle Beach Elementary School
Middle: Myrtle Beach Intermediate
High: Myrtle Beach High School
Directions
From Hwy 17 Bypass, south of the City of Myrtle Beach, turn east at the traffic light onto Coventry Blvd. Turn Right onto Berkshire Ave. Turn right onto Beaumont Way. Turn Right onto Thames Court. The home is on the right-hand side of the road. 1428 Thames Court MBSC 29577. GPS 33.665045, -78.961360Courtesy of Re/max Southern Shores Gc - Cell: 843-450-8760
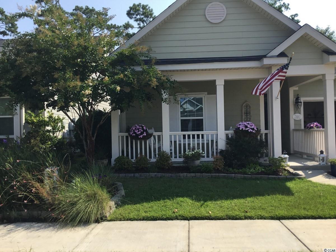
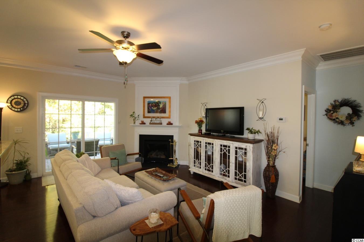
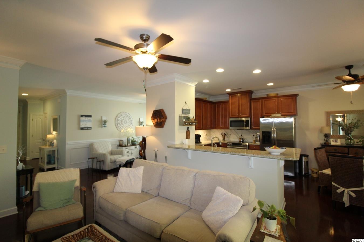
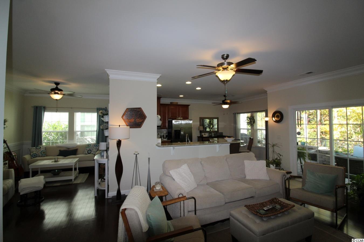
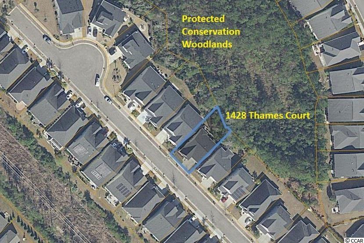
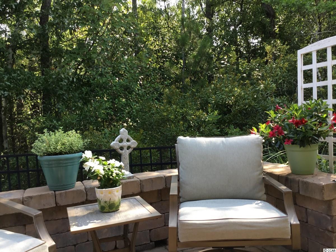
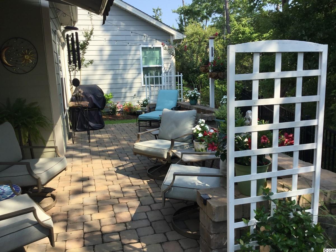
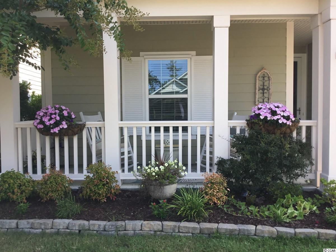
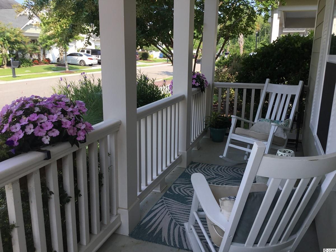
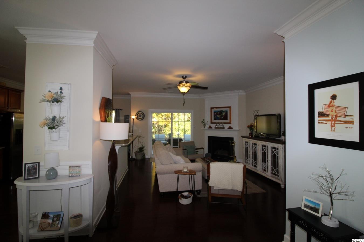
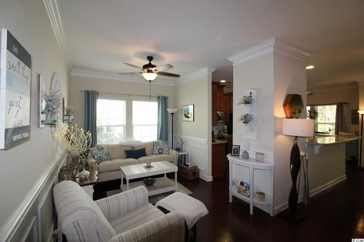
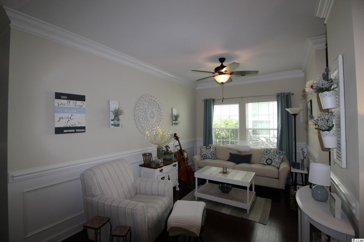
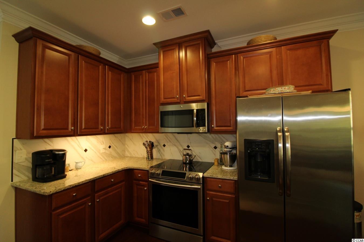
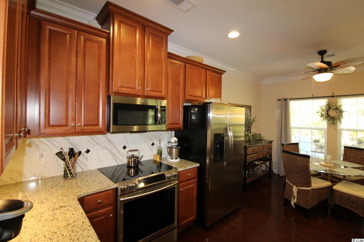
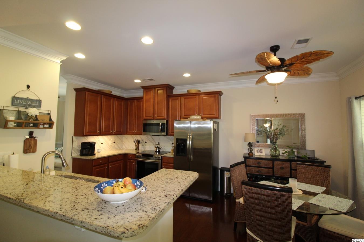
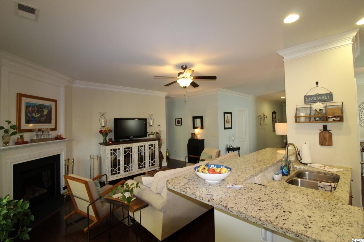
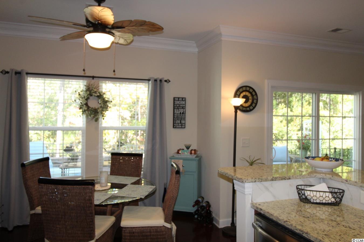
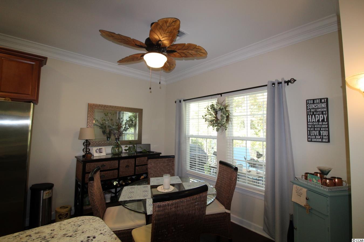
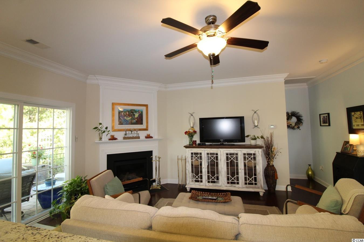
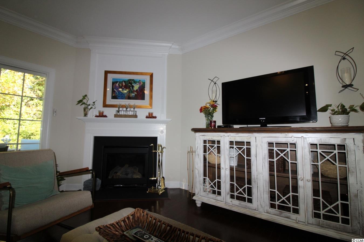
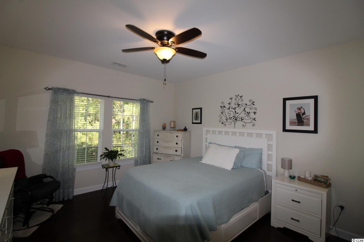
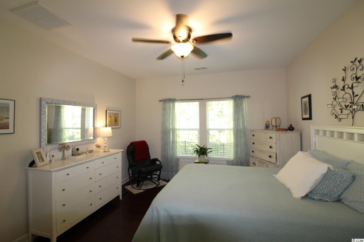
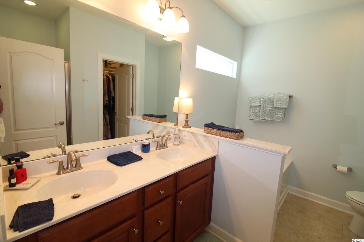
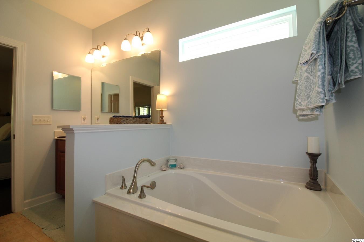
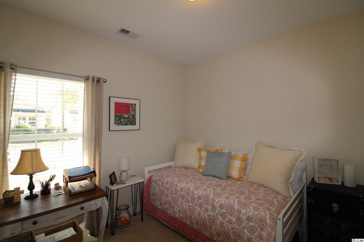
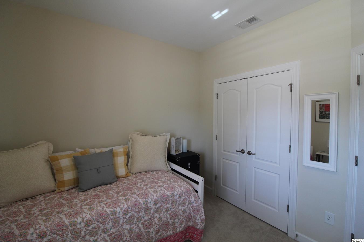
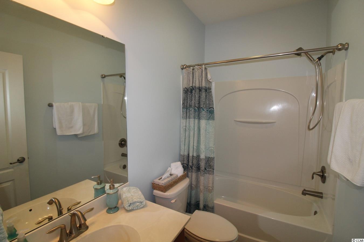
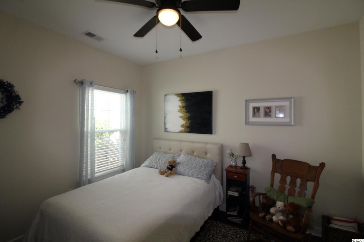
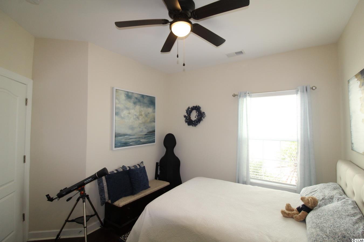
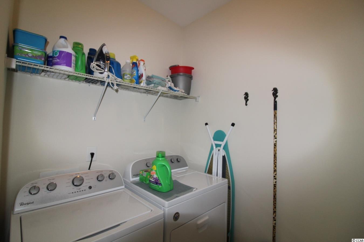
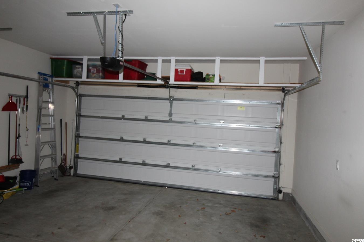
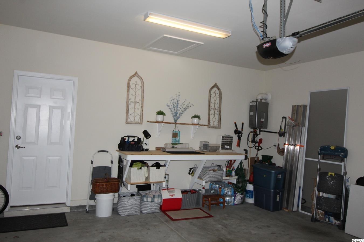
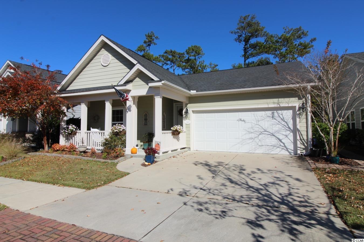
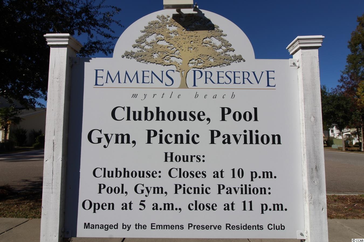
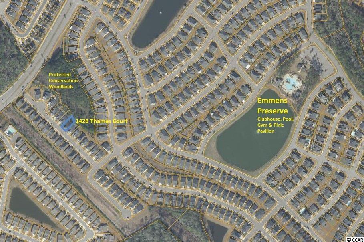
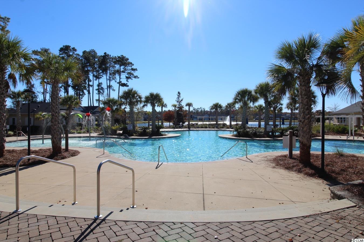
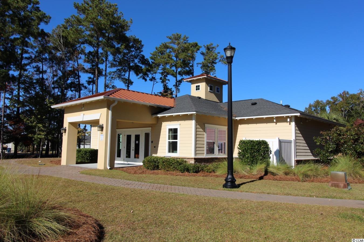
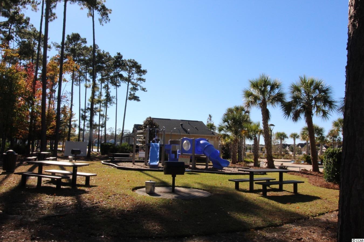
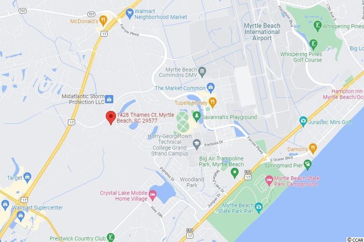
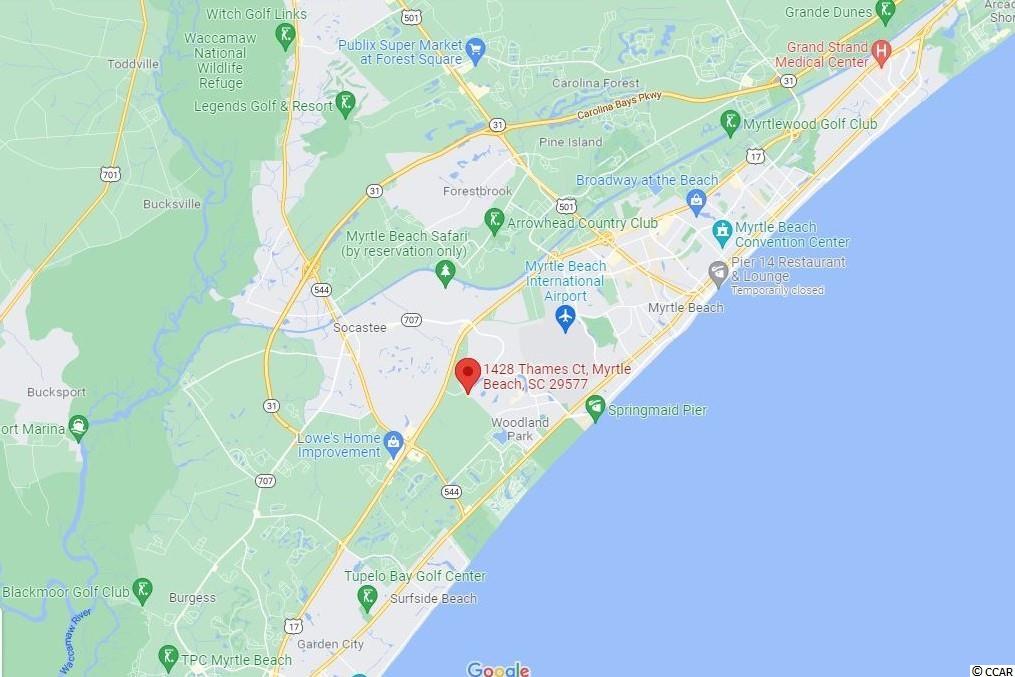
 MLS# 911871
MLS# 911871 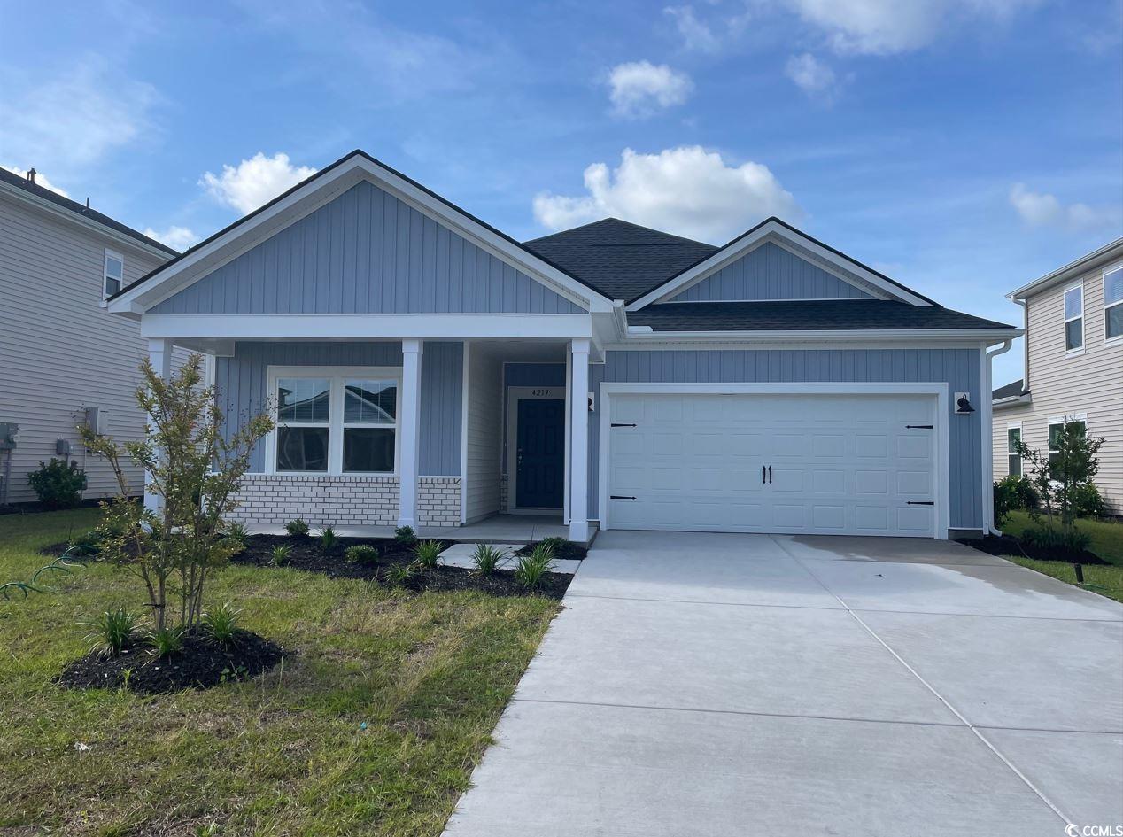
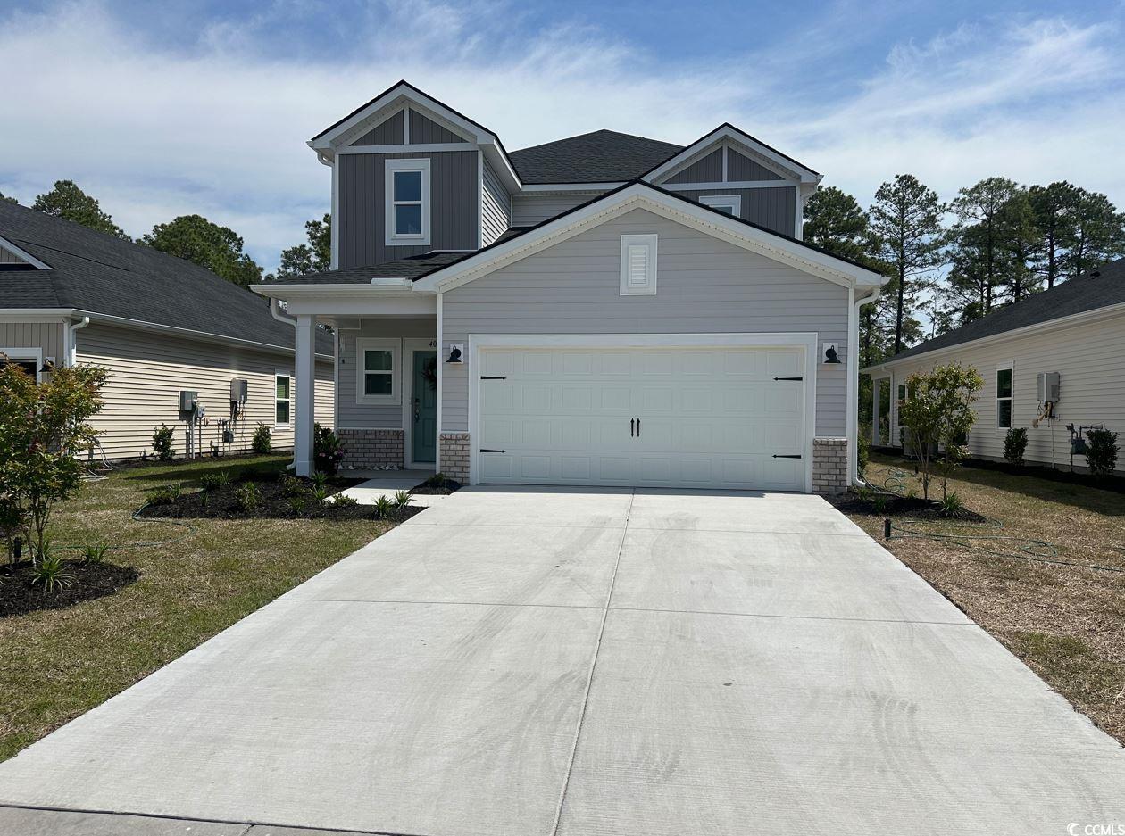
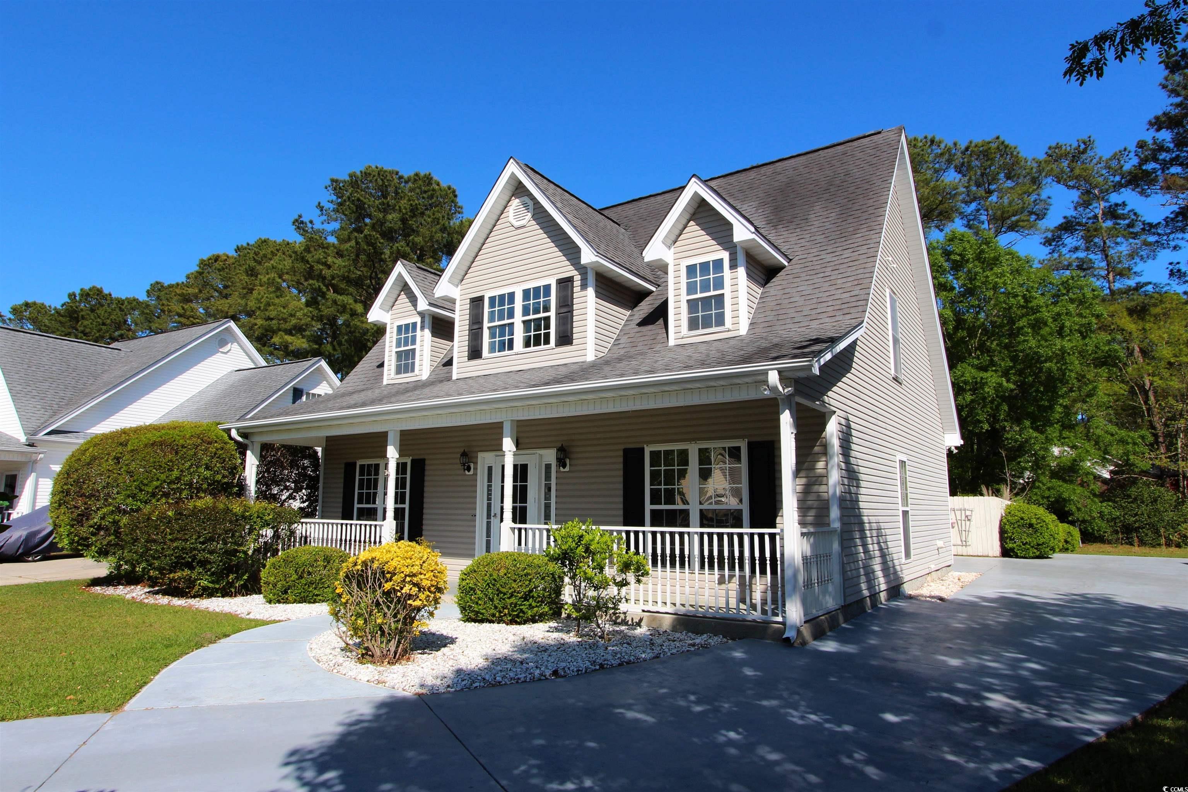
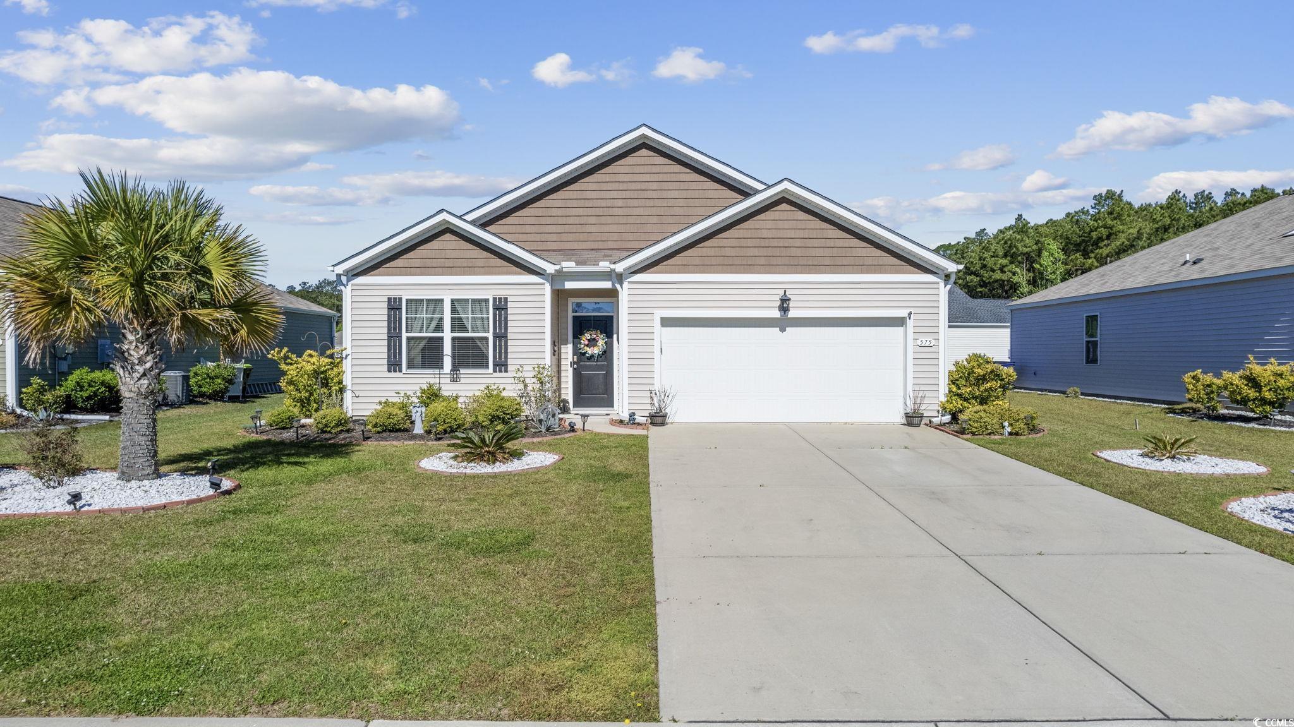
 Provided courtesy of © Copyright 2024 Coastal Carolinas Multiple Listing Service, Inc.®. Information Deemed Reliable but Not Guaranteed. © Copyright 2024 Coastal Carolinas Multiple Listing Service, Inc.® MLS. All rights reserved. Information is provided exclusively for consumers’ personal, non-commercial use,
that it may not be used for any purpose other than to identify prospective properties consumers may be interested in purchasing.
Images related to data from the MLS is the sole property of the MLS and not the responsibility of the owner of this website.
Provided courtesy of © Copyright 2024 Coastal Carolinas Multiple Listing Service, Inc.®. Information Deemed Reliable but Not Guaranteed. © Copyright 2024 Coastal Carolinas Multiple Listing Service, Inc.® MLS. All rights reserved. Information is provided exclusively for consumers’ personal, non-commercial use,
that it may not be used for any purpose other than to identify prospective properties consumers may be interested in purchasing.
Images related to data from the MLS is the sole property of the MLS and not the responsibility of the owner of this website.