Pawleys Island, SC 29585
- 5Beds
- 4Full Baths
- 1Half Baths
- 3,720SqFt
- 2017Year Built
- 0.17Acres
- MLS# 2123932
- Residential
- Detached
- Sold
- Approx Time on Market1 month, 14 days
- AreaPawleys Island Area-Litchfield Beaches
- CountyGeorgetown
- Subdivision North Litchfield Beach
Overview
43 Belvedere was thoughtfully designed and meticulously built in 2017 to leverage the best in beach living at beautiful North Litchfield Beach at Pawleys Island, SC. Less than a block from the beach, 43 Belvedere has a grand, open floor plan with multiple porches allowing views and breezes to flow seamlessly to create a delightfully relaxed beach environment, all the while, with the utmost in elegant finishes and quality. Classic Pawleys Island white Hardy clap board exterior, black trim windows and porches galore capture the essence of coastal low country living. The interior of the home follows suit with high ceilings, shiplap siding, 8' doors, beautiful wood flooring, wonderful lighting all constructed with a detailed eye to create a unique sense of casual elegance. The main living level is anchored by a gracious chef's kitchen with ample pantry, stainless Thermadore appliances, solid surface countertops, and huge island that flows to the family room with large eating area, open living area with fireplace and huge TV. Just down the hall lies the impressive Primary Suite with designer bath, spacious Closets, and laundry. The main living floor is finished off by a large formal dining room, study with fireplace, powder room, and of course front and back screened porches. The second living floor features 4 spacious bedrooms and 3 baths, an upstairs laundry area and a spacious screened porch with ocean views. Up another story lies the roof top porch with amazing ocean views; perfect for sunrise coffee or evening cocktails. With all this wonderful space your favorite area may well be the private lower level lanai and pool complex which includes, space for lounging, TV, dining, showers and lots of storage. The house was designed with many extras above the norm; too numerous to mention all but to include a few: 250 gallon buried propane tank, electrical hook up for solar panels and car charging station, elevator shaft, and porches with hose bibs, 3 cooling and heating systems, hurricane rated windows and doors, 6"" stud walks, heated and cooled pool, and much more. So call us and come see the very best in beach living....the Litchfield/Pawleys life style could not be better experienced than at 43 Belvedere.
Sale Info
Listing Date: 10-24-2021
Sold Date: 12-09-2021
Aprox Days on Market:
1 month(s), 14 day(s)
Listing Sold:
2 Year(s), 11 month(s), 3 day(s) ago
Asking Price: $1,595,000
Selling Price: $1,595,000
Price Difference:
Same as list price
Agriculture / Farm
Grazing Permits Blm: ,No,
Horse: No
Grazing Permits Forest Service: ,No,
Grazing Permits Private: ,No,
Irrigation Water Rights: ,No,
Farm Credit Service Incl: ,No,
Crops Included: ,No,
Association Fees / Info
Hoa Frequency: Other
Hoa: No
Bathroom Info
Total Baths: 5.00
Halfbaths: 1
Fullbaths: 4
Bedroom Info
Beds: 5
Building Info
New Construction: No
Levels: ThreeOrMore
Year Built: 2017
Mobile Home Remains: ,No,
Zoning: res
Style: RaisedBeach
Construction Materials: HardiPlankType, WoodFrame
Buyer Compensation
Exterior Features
Spa: Yes
Patio and Porch Features: RearPorch, Deck, FrontPorch, Patio, Porch, Screened
Spa Features: HotTub
Window Features: StormWindows
Pool Features: OutdoorPool, Private
Foundation: Raised
Exterior Features: Deck, Fence, HotTubSpa, SprinklerIrrigation, Porch, Patio, Storage
Financial
Lease Renewal Option: ,No,
Garage / Parking
Parking Capacity: 8
Garage: No
Carport: No
Parking Type: Underground
Open Parking: No
Attached Garage: No
Green / Env Info
Green Energy Efficient: Doors, Windows
Interior Features
Floor Cover: Tile, Wood
Door Features: InsulatedDoors, StormDoors
Fireplace: Yes
Laundry Features: WasherHookup
Furnished: Furnished
Interior Features: CentralVacuum, Furnished, Fireplace, WindowTreatments, BedroomonMainLevel, EntranceFoyer, KitchenIsland, StainlessSteelAppliances, SolidSurfaceCounters, Workshop
Appliances: DoubleOven, Dishwasher, Freezer, Disposal, Microwave, Range, Refrigerator, RangeHood, Dryer, Washer
Lot Info
Lease Considered: ,No,
Lease Assignable: ,No,
Acres: 0.17
Land Lease: No
Lot Description: FloodZone, IrregularLot, OutsideCityLimits, Rectangular
Misc
Pool Private: Yes
Offer Compensation
Other School Info
Property Info
County: Georgetown
View: Yes
Senior Community: No
Stipulation of Sale: None
View: Ocean
Property Sub Type Additional: Detached
Property Attached: No
Security Features: SmokeDetectors
Rent Control: No
Room Info
Basement: ,No,
Sold Info
Sold Date: 2021-12-09T00:00:00
Sqft Info
Building Sqft: 7232
Living Area Source: Plans
Sqft: 3720
Tax Info
Unit Info
Utilities / Hvac
Heating: Central, SpaceHeater
Cooling: CentralAir
Electric On Property: No
Cooling: Yes
Utilities Available: CableAvailable, ElectricityAvailable, Other, PhoneAvailable, SewerAvailable, WaterAvailable
Heating: Yes
Water Source: Public
Waterfront / Water
Waterfront: No
Courtesy of Cb Sea Coast Advantage Pi - Main Line: 843-237-9824
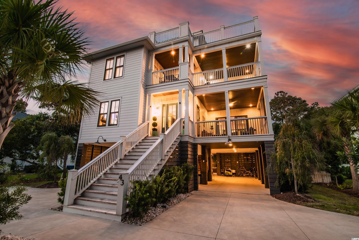
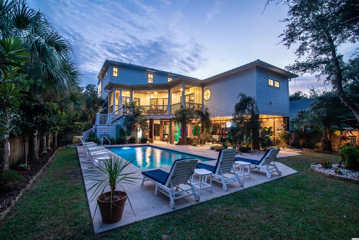
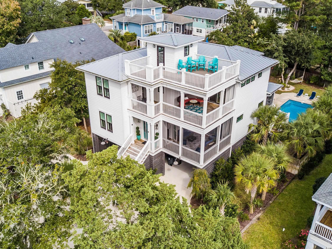
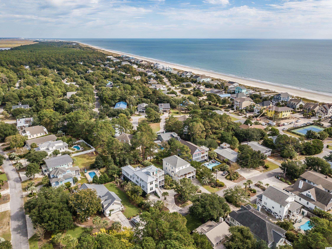
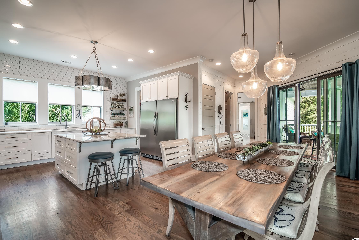
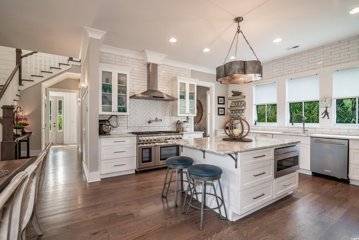
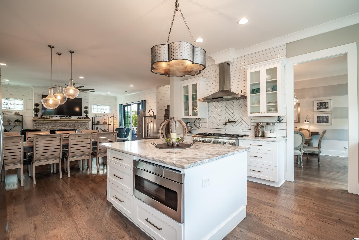
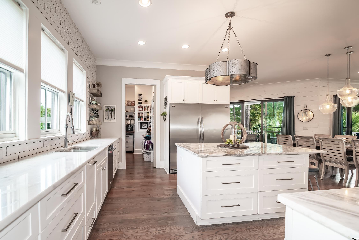
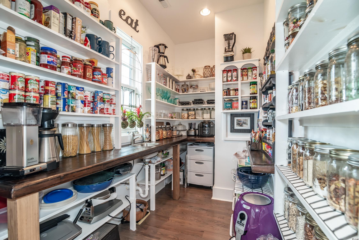
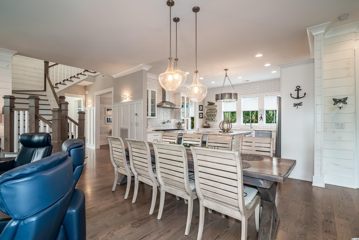
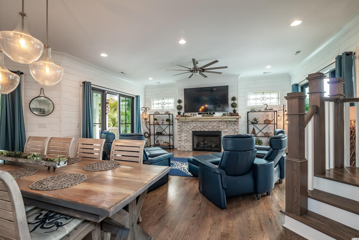
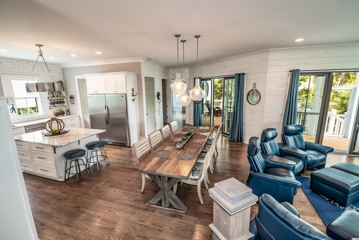
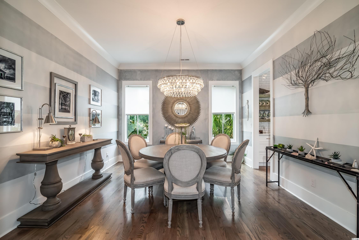
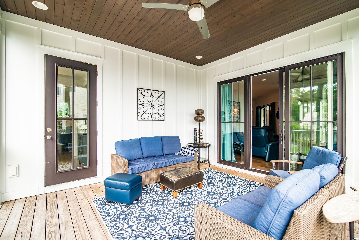
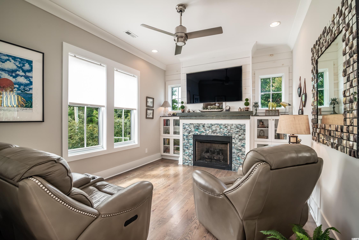
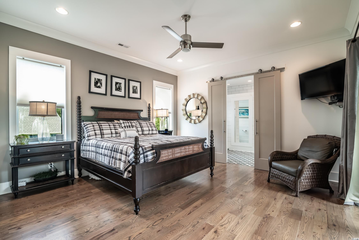
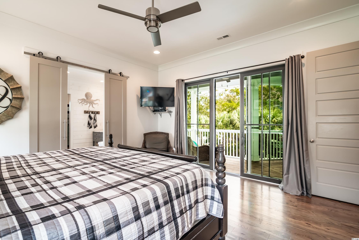
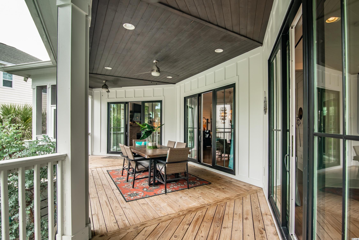
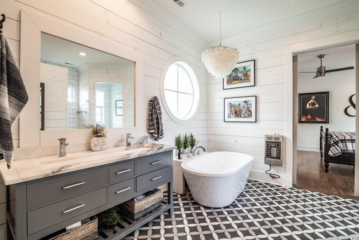
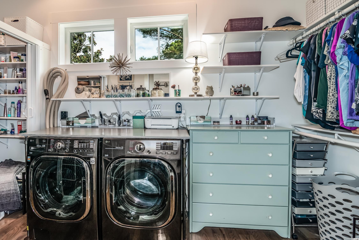
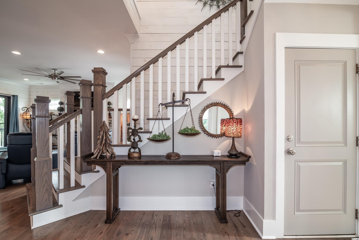
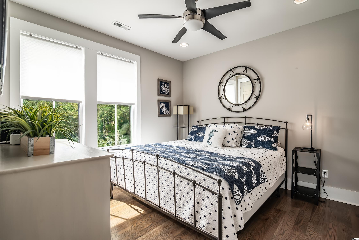
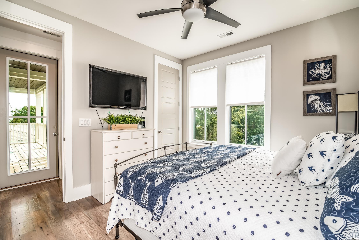
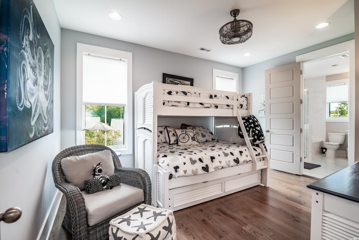
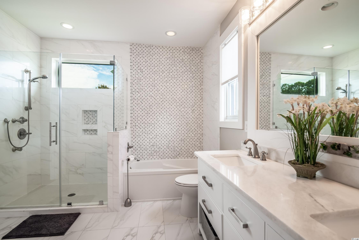
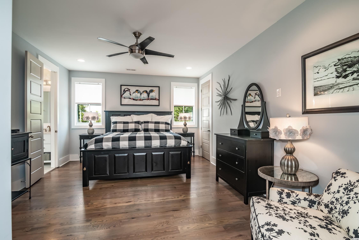
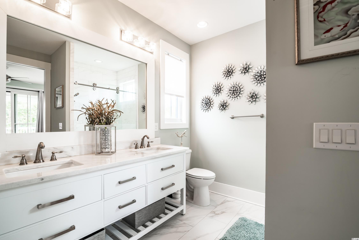
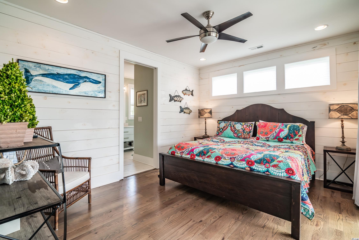
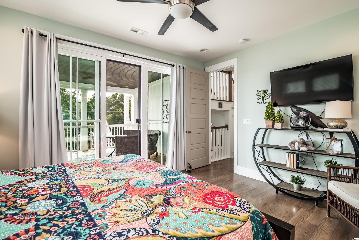
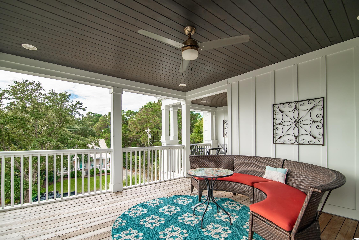
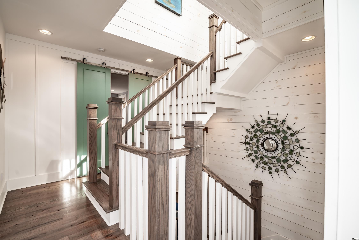
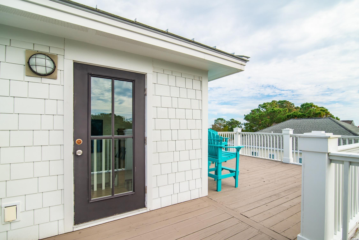
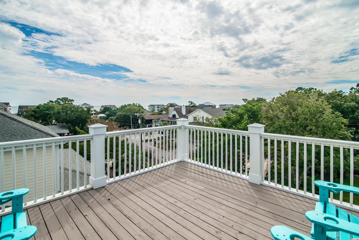
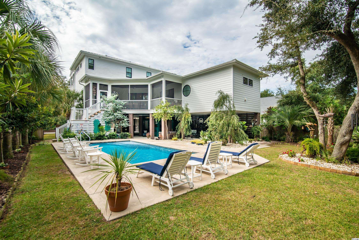
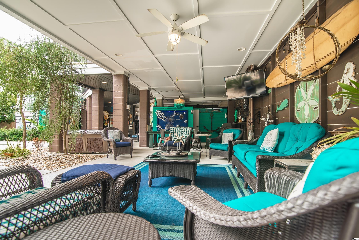
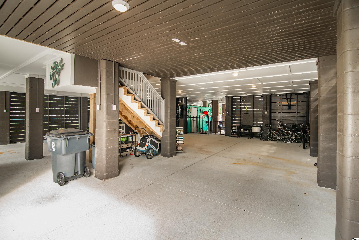
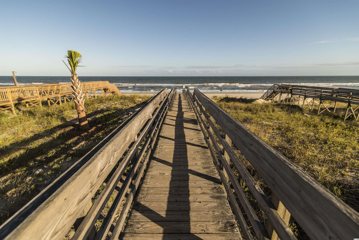
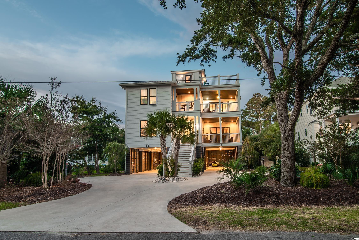
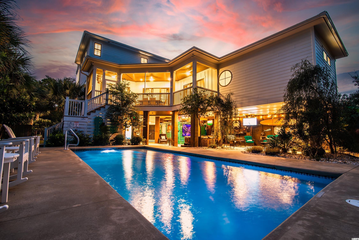
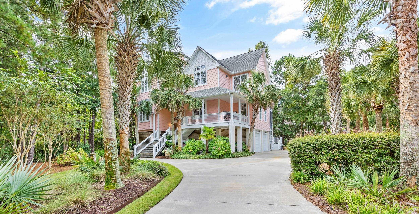
 MLS# 2421337
MLS# 2421337 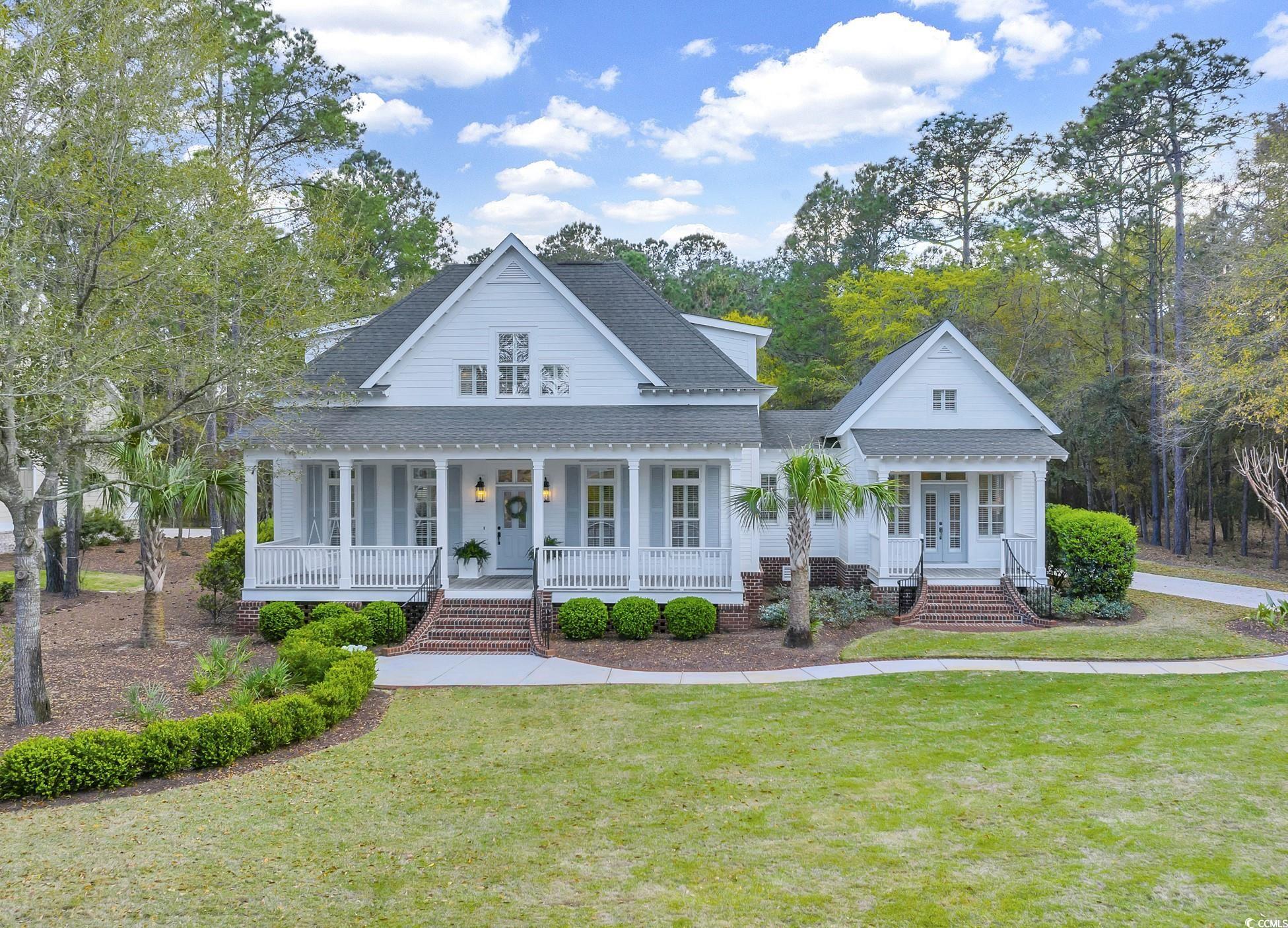
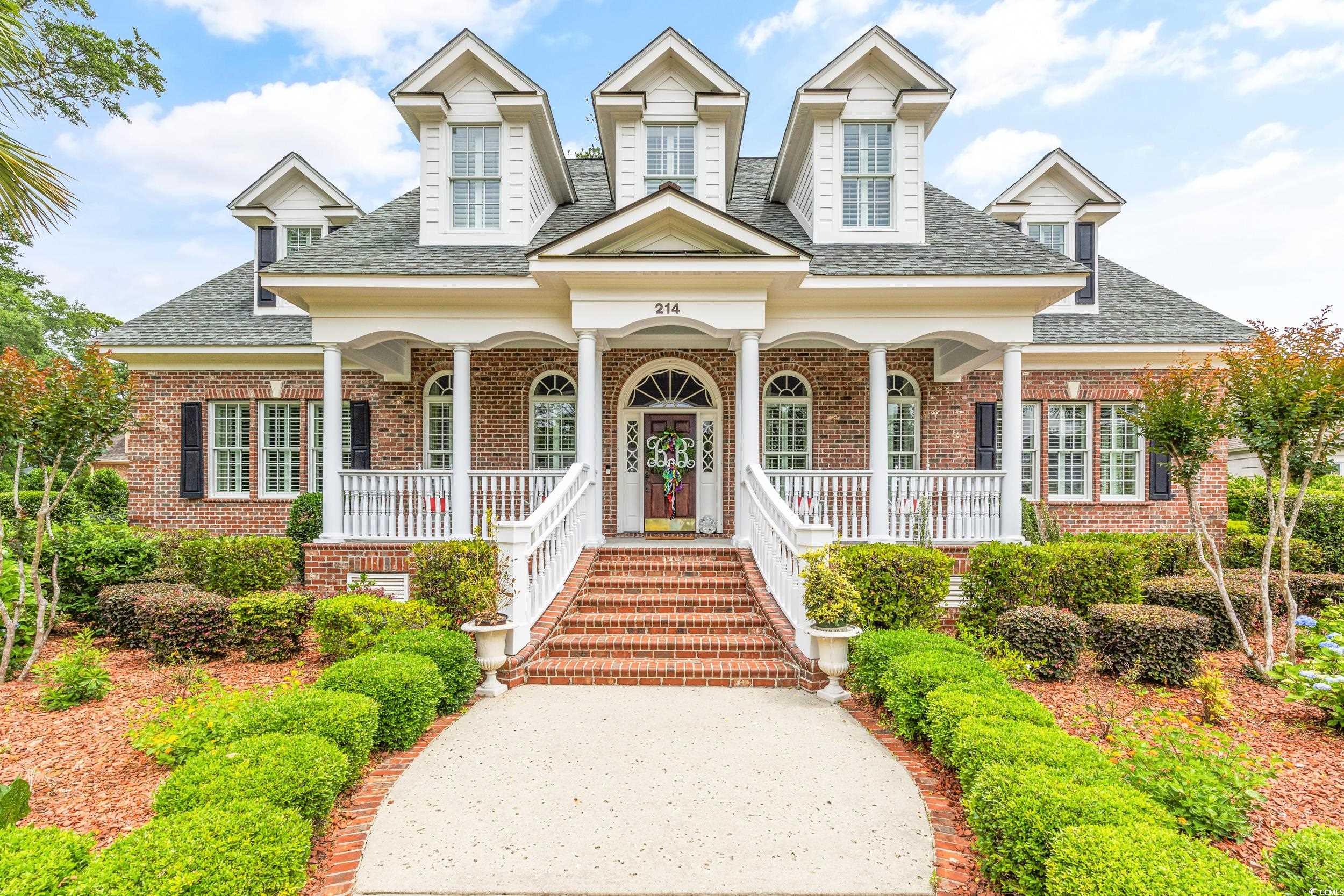
 Provided courtesy of © Copyright 2024 Coastal Carolinas Multiple Listing Service, Inc.®. Information Deemed Reliable but Not Guaranteed. © Copyright 2024 Coastal Carolinas Multiple Listing Service, Inc.® MLS. All rights reserved. Information is provided exclusively for consumers’ personal, non-commercial use,
that it may not be used for any purpose other than to identify prospective properties consumers may be interested in purchasing.
Images related to data from the MLS is the sole property of the MLS and not the responsibility of the owner of this website.
Provided courtesy of © Copyright 2024 Coastal Carolinas Multiple Listing Service, Inc.®. Information Deemed Reliable but Not Guaranteed. © Copyright 2024 Coastal Carolinas Multiple Listing Service, Inc.® MLS. All rights reserved. Information is provided exclusively for consumers’ personal, non-commercial use,
that it may not be used for any purpose other than to identify prospective properties consumers may be interested in purchasing.
Images related to data from the MLS is the sole property of the MLS and not the responsibility of the owner of this website.