Conway, SC 29526
- 3Beds
- 2Full Baths
- N/AHalf Baths
- 1,833SqFt
- 1998Year Built
- 0.15Acres
- MLS# 2123028
- Residential
- Detached
- Sold
- Approx Time on Market1 month, 10 days
- AreaConway Area--South of Conway Between 501 & Wacc. River
- CountyHorry
- SubdivisionMyrtle Trace
Overview
Enjoy living in Myrtle Trace, which is a 55 and older community neighboring Burning Ridge Golf course. The updated amenities center has a community swimming pool, bocce ball court, picnic area and recreation center that provides a venue for countless homeowners activities. From the moment you arrive you will notice standout features of this exceptionally well-maintained home including established trees and shrubs, newly surfaced driveway, and front porch entry with impressive brick front accents. The home exterior has lighting, landscaping, lawn sprinkler and rain gutters. The screened porch overlooking the rear yard and pond, adds to the serene comfort of living in this home. Another nice feature is the privacy offered by the wooded treed area beyond the rear yard. This beautiful home has lots of updates including a new roof with reinforced structural features and a new heating and air-conditioning system. The open split bedroom floor plan flows naturally from room to room. Continuing into the house from the entry way is the open formal dining room. The homeowners used this room as a music room with a piano. The Carolina room off the kitchen is being used as a formal dining room. The open living room view flows directly out to the screened porch overlooking the tranquil rear yard and pond. The hallway between the dining room and kitchen leads to the laundry room and attached double vehicle garage. The owners suite is spacious allowing for a king size bed and furnishings. Other features include a walk-in closet, ceiling fan and a lovely bay window. The bathroom features a vanity, separate shower, and separate bathtub. On the opposite side of the house are the two other bedrooms and bathroom. The kitchen countertops provide well-designed work areas with plenty of base and wall cabinets, a pantry and breakfast bar. The rear porch and rear yard make the perfect venue for outdoor grilling and an ideal place to relax and enjoy nature at its finest. The flower beds provide a nice area for gardening and for the enthusiastic gardeners, there is a community garden club. The yard is landscaped with a variety of established planted shrubs, trees, and flower beds. The recently surfaced driveway provides added parking spaces. The community has multiple entrances and exits throughout the neighborhood including a resident only entry and exit gate. Above the attached two vehicle garage is an area for light storage that will be appreciated for storing those infrequently used items. These are just a few of many home features. There is so much more to see and appreciate throughout this house. Enjoy time in the comfort of your home or join the many homeowners activities and clubs. The activities often include, exercise and dance classes, dining, movies, and entertainment. The recreation center has a lending library of books, puzzles, and DVDs. In addition to the gardening club, there are 18-hole, miniature golf and bowling leagues, breakfast and dining clubs, mystery book club, a choir, bingo, card games enough activities that they are posted in a community newsletter on a monthly calendar. Golf carts are allowed and can be driven to the golf course practice range but are not allowed on the golf course. This home is conveniently located to ocean beaches, Intra-Coastal Waterway boat ramps, parks, medical facilities that includes nearby major medical center and specialists. There are entertainment venues, shopping, restaurants, performing arts, theaters. nationally acclaimed public and private schools, top rated golf courses, tennis, bowling, International Airport, top rated colleges including Coastal Carolina University, Osher Lifelong Learning Institute for adult education courses, excursions, and much more to do and see. Living here is so much more than a place to live, it is a lifestyle as it was meant to be.
Sale Info
Listing Date: 10-12-2021
Sold Date: 11-23-2021
Aprox Days on Market:
1 month(s), 10 day(s)
Listing Sold:
2 Year(s), 5 month(s), 14 day(s) ago
Asking Price: $289,000
Selling Price: $277,000
Price Difference:
Reduced By $2,000
Agriculture / Farm
Grazing Permits Blm: ,No,
Horse: No
Grazing Permits Forest Service: ,No,
Grazing Permits Private: ,No,
Irrigation Water Rights: ,No,
Farm Credit Service Incl: ,No,
Crops Included: ,No,
Association Fees / Info
Hoa Frequency: Quarterly
Hoa Fees: 85
Hoa: 1
Hoa Includes: CommonAreas, RecreationFacilities
Community Features: Clubhouse, GolfCartsOK, RecreationArea, Golf, LongTermRentalAllowed, Pool
Assoc Amenities: Clubhouse, OwnerAllowedGolfCart, OwnerAllowedMotorcycle, PetRestrictions, TenantAllowedGolfCart, TenantAllowedMotorcycle
Bathroom Info
Total Baths: 2.00
Fullbaths: 2
Bedroom Info
Beds: 3
Building Info
New Construction: No
Levels: One
Year Built: 1998
Mobile Home Remains: ,No,
Zoning: Resident
Style: Ranch
Construction Materials: BrickVeneer, VinylSiding
Builders Name: Hall Custom Homes
Buyer Compensation
Exterior Features
Spa: No
Patio and Porch Features: RearPorch, FrontPorch
Pool Features: Community, OutdoorPool
Foundation: Slab
Exterior Features: Porch
Financial
Lease Renewal Option: ,No,
Garage / Parking
Parking Capacity: 4
Garage: Yes
Carport: No
Parking Type: Attached, Garage, TwoCarGarage, GarageDoorOpener
Open Parking: No
Attached Garage: Yes
Garage Spaces: 2
Green / Env Info
Green Energy Efficient: Doors, Windows
Interior Features
Floor Cover: Carpet, Vinyl
Door Features: InsulatedDoors
Fireplace: No
Laundry Features: WasherHookup
Furnished: Unfurnished
Interior Features: Attic, PermanentAtticStairs, SplitBedrooms, WindowTreatments, BreakfastBar, BedroomonMainLevel, EntranceFoyer
Appliances: Dishwasher, Disposal, Microwave, Range, Refrigerator, RangeHood
Lot Info
Lease Considered: ,No,
Lease Assignable: ,No,
Acres: 0.15
Land Lease: No
Lot Description: NearGolfCourse, LakeFront, OutsideCityLimits, Pond, Rectangular
Misc
Pool Private: No
Pets Allowed: OwnerOnly, Yes
Offer Compensation
Other School Info
Property Info
County: Horry
View: No
Senior Community: Yes
Stipulation of Sale: None
View: Lake
Property Sub Type Additional: Detached
Property Attached: No
Security Features: SmokeDetectors
Disclosures: CovenantsRestrictionsDisclosure,SellerDisclosure
Rent Control: No
Construction: Resale
Room Info
Basement: ,No,
Sold Info
Sold Date: 2021-11-23T00:00:00
Sqft Info
Building Sqft: 2333
Living Area Source: PublicRecords
Sqft: 1833
Tax Info
Unit Info
Utilities / Hvac
Heating: Central
Cooling: CentralAir
Electric On Property: No
Cooling: Yes
Utilities Available: CableAvailable, ElectricityAvailable, PhoneAvailable, SewerAvailable, UndergroundUtilities, WaterAvailable
Heating: Yes
Water Source: Public
Waterfront / Water
Waterfront: Yes
Waterfront Features: Pond
Directions
From Highway 501 turn onto Burning Ridge Road. Continue to intersection at the 4-way stop signs and turn right on Myrtle Trace Road (Lakeview neighborhood) and then turn right onto Candlewood Drive and turn right onto Glenwood Drive. Continue on Glenwood to 183 Glenwood, which is on the left. From Highway 544 take Singleton Ridge Road. Turn Right off Singleton Ridge Road to Myrtle Trace Road. Continue on Myrtle Trace Road and turn left onto Candlewood Drive then turn right onto Glenwood Drive on your left. Turn Right on Glenwood Road and continue to 183 Glenwood Drive, which is on the left. The entrance off Gardner-Lacey Road - Myrtle Ridge Road is gated and requires homeowners decal.Courtesy of Realty One Group Dockside
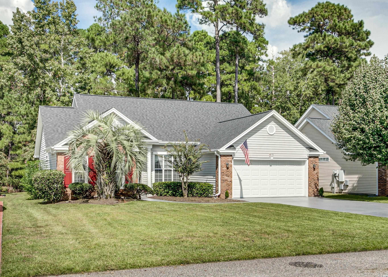
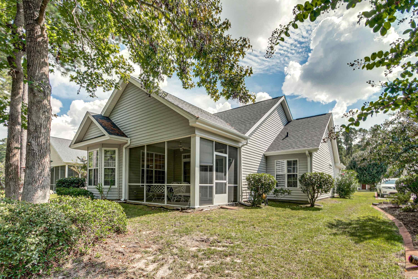
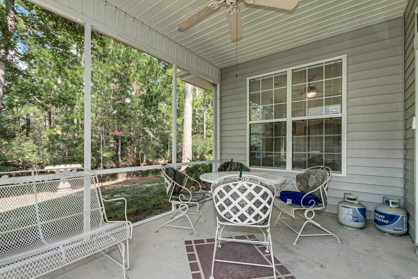
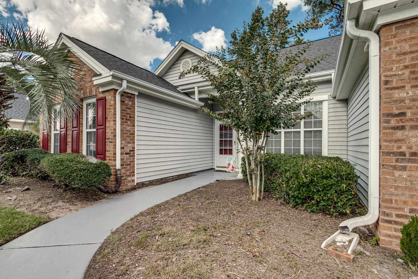
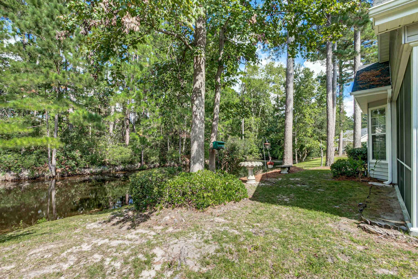
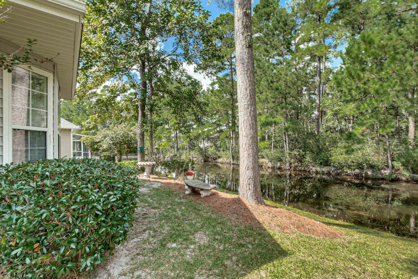
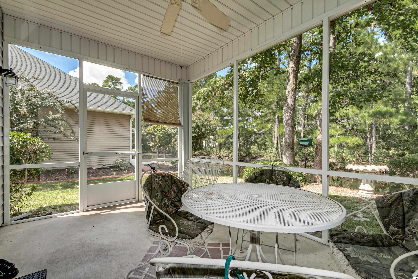
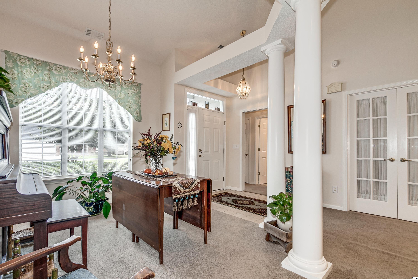
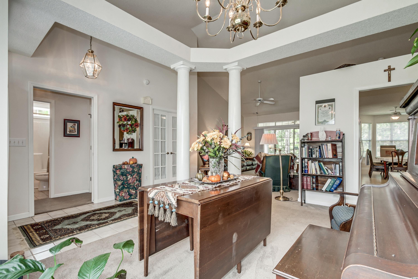
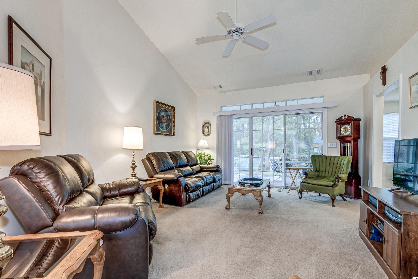
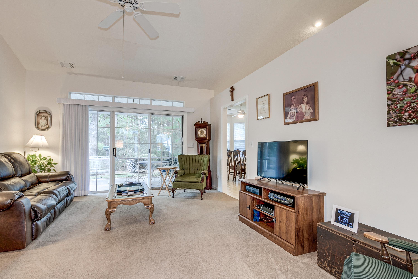
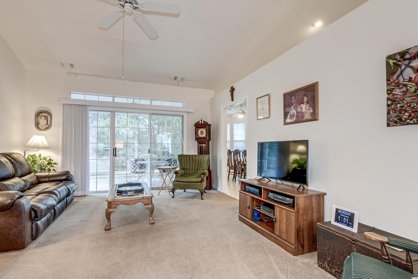
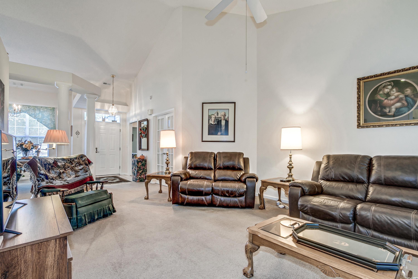
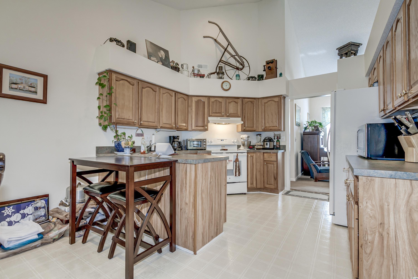
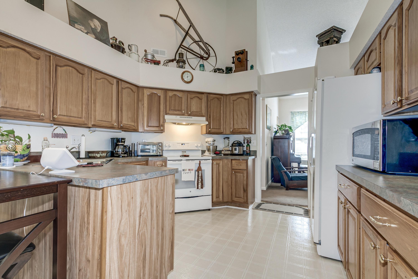
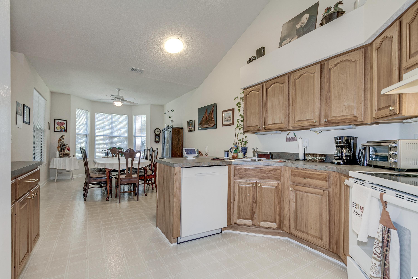
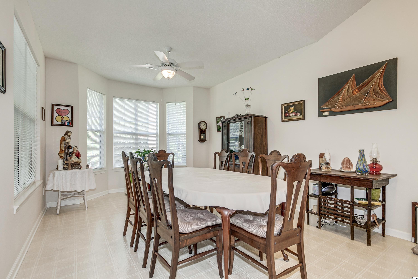
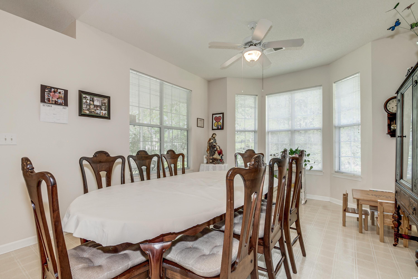
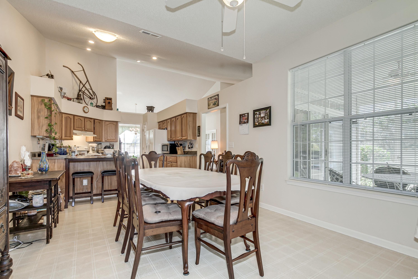
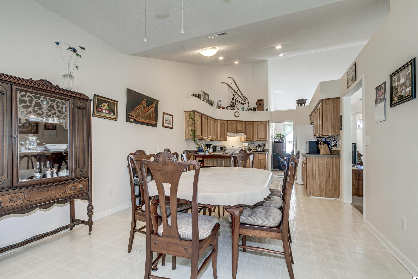
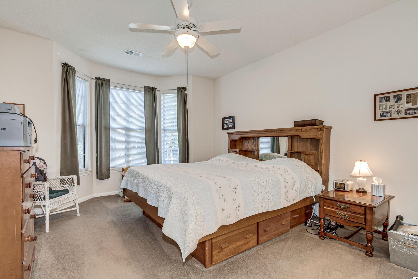
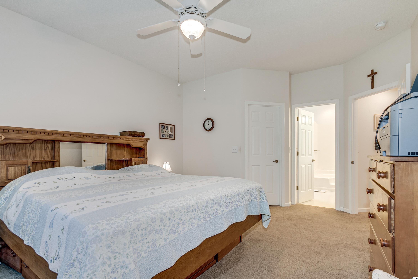
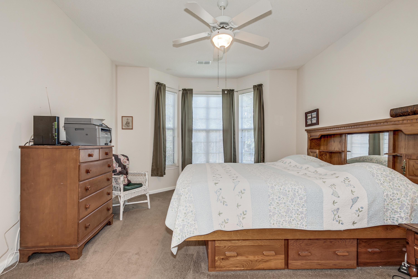
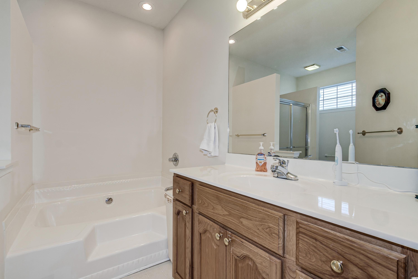
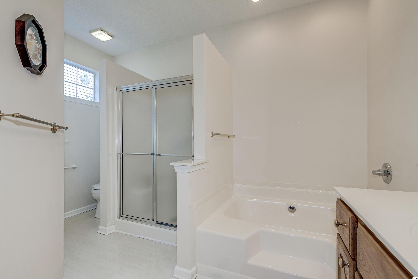
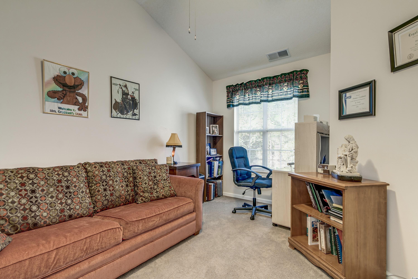
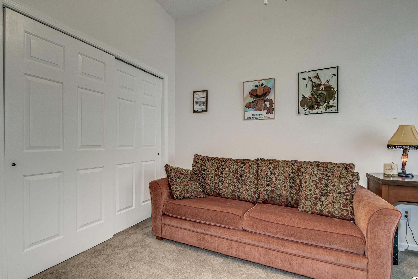
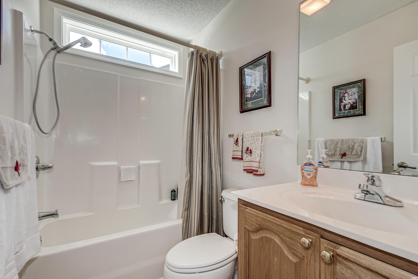
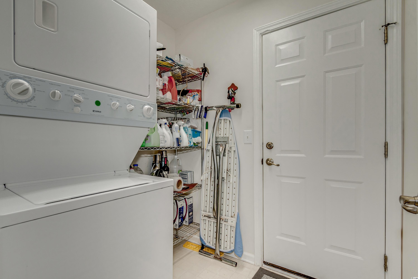
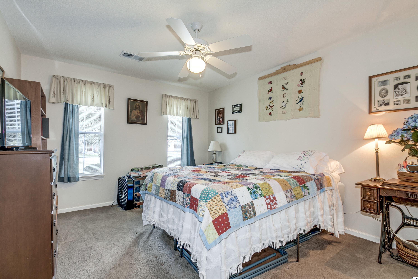
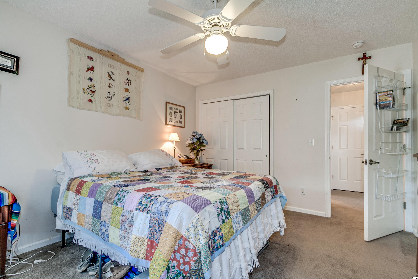
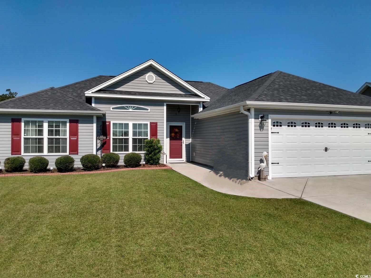
 MLS# 2407646
MLS# 2407646 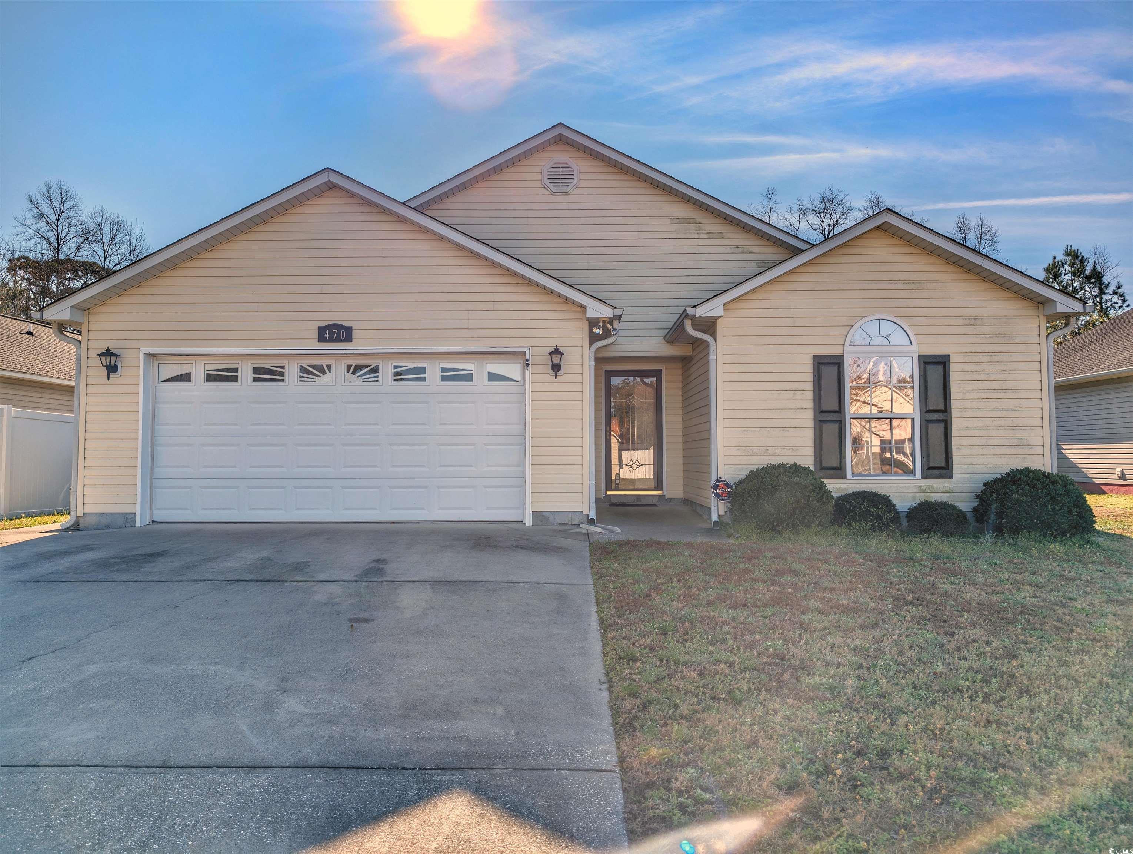
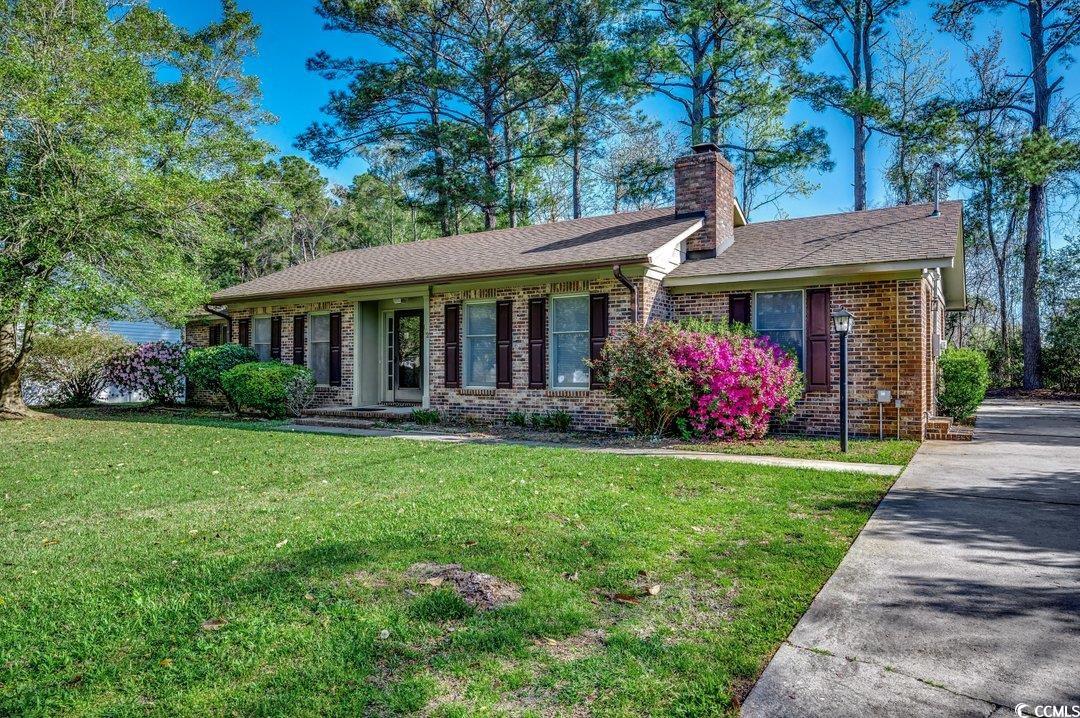
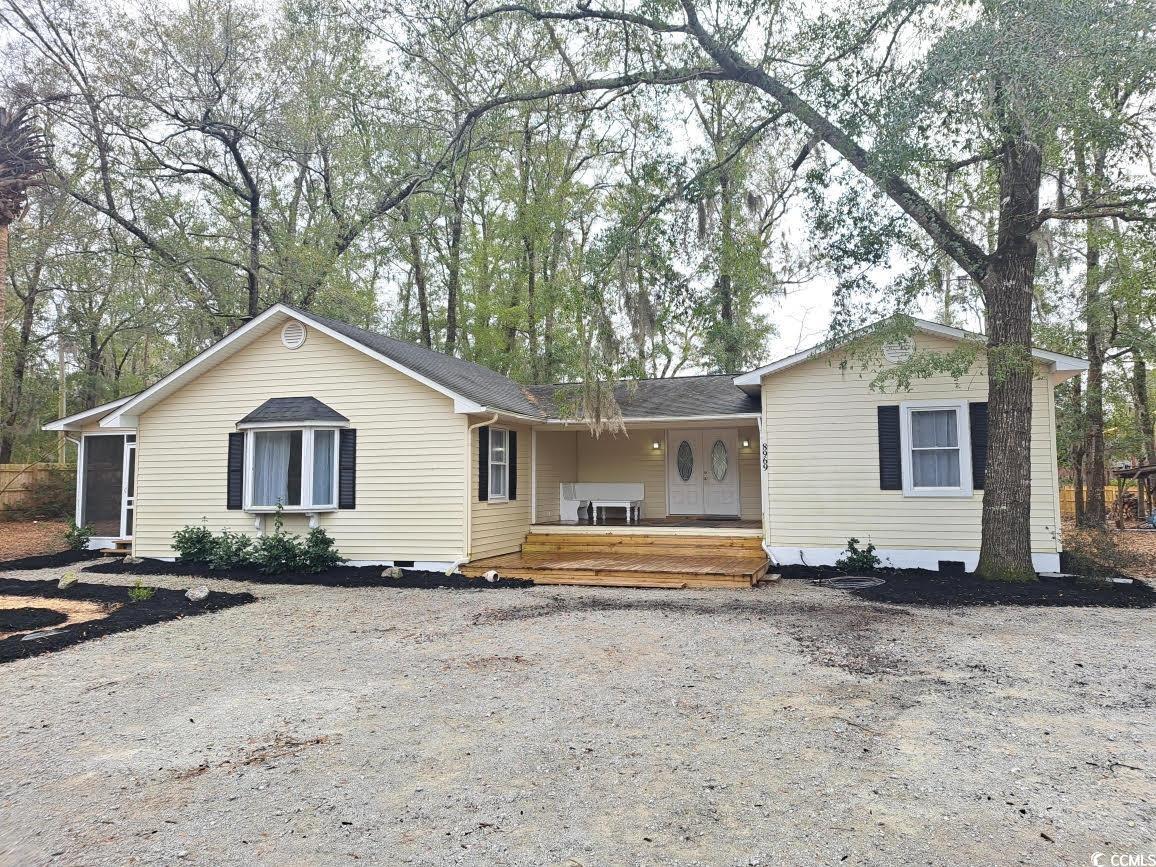
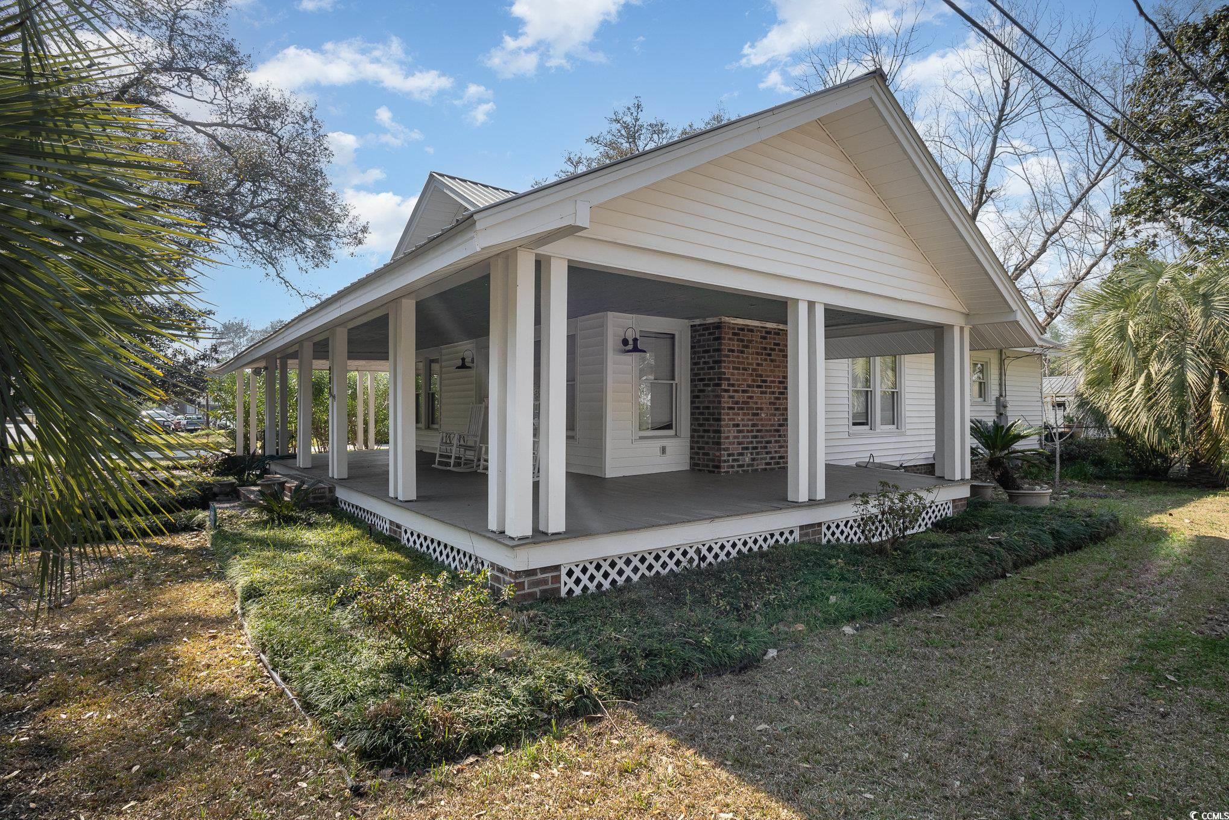
 Provided courtesy of © Copyright 2024 Coastal Carolinas Multiple Listing Service, Inc.®. Information Deemed Reliable but Not Guaranteed. © Copyright 2024 Coastal Carolinas Multiple Listing Service, Inc.® MLS. All rights reserved. Information is provided exclusively for consumers’ personal, non-commercial use,
that it may not be used for any purpose other than to identify prospective properties consumers may be interested in purchasing.
Images related to data from the MLS is the sole property of the MLS and not the responsibility of the owner of this website.
Provided courtesy of © Copyright 2024 Coastal Carolinas Multiple Listing Service, Inc.®. Information Deemed Reliable but Not Guaranteed. © Copyright 2024 Coastal Carolinas Multiple Listing Service, Inc.® MLS. All rights reserved. Information is provided exclusively for consumers’ personal, non-commercial use,
that it may not be used for any purpose other than to identify prospective properties consumers may be interested in purchasing.
Images related to data from the MLS is the sole property of the MLS and not the responsibility of the owner of this website.