Myrtle Beach, SC 29579
- 3Beds
- 2Full Baths
- N/AHalf Baths
- 2,138SqFt
- 2013Year Built
- 0.34Acres
- MLS# 2118517
- Residential
- Detached
- Sold
- Approx Time on Market1 month, 7 days
- AreaMyrtle Beach Area--South of 501 Between West Ferry & Burcale
- CountyHorry
- SubdivisionHighland Woods
Overview
Wondering if you can still find a good deal in this crazy market? BOOM. Here it is! Location, space, high tech house gadgets - this house is about to get your attention! Sitting on .3 acre, this home has one of the biggest FENCED-IN backyards in the entire community! Have dogs? You have just found the yard that will wear them out! Thinking about putting in a pool? Well, get your noodles 'cause a pool will be no problem!! The owner is quite excited about the 6-zone ""smart"" irrigation system complete with app that keeps eye on weather and modifies watering schedule on its own! There's a smart thermostat system inside the home as well - one of many features you'll love! The cathedral ceilings in multiple rooms give this home both abundant light and space! All rooms have been painted in a soothing beach palette. The kitchen is made for the cook who likes to make good use of counter space and the crown molding on the cabinets offers a touch of elegance. Head out onto the wide community streets to make your way on the ""secret route"" to Coastal Grand Mall, Myrtle Beach International Airport and The Market Common. This community is too perfect - slightly inland to get your bigger yard, but surprisingly close to everything you need for easy beach living! Mark this one on your list for best value and make your appointment to go see right away! Square footage is approximate and not guaranteed. Buyers responsible for verification.
Sale Info
Listing Date: 08-20-2021
Sold Date: 09-28-2021
Aprox Days on Market:
1 month(s), 7 day(s)
Listing Sold:
2 Year(s), 7 month(s), 19 day(s) ago
Asking Price: $274,449
Selling Price: $274,000
Price Difference:
Reduced By $449
Agriculture / Farm
Grazing Permits Blm: ,No,
Horse: No
Grazing Permits Forest Service: ,No,
Grazing Permits Private: ,No,
Irrigation Water Rights: ,No,
Farm Credit Service Incl: ,No,
Crops Included: ,No,
Association Fees / Info
Hoa Frequency: Quarterly
Hoa Fees: 25
Hoa: 1
Hoa Includes: AssociationManagement, CommonAreas, LegalAccounting
Community Features: GolfCartsOK, LongTermRentalAllowed
Assoc Amenities: OwnerAllowedGolfCart, PetRestrictions, TenantAllowedGolfCart
Bathroom Info
Total Baths: 2.00
Fullbaths: 2
Bedroom Info
Beds: 3
Building Info
New Construction: No
Levels: One
Year Built: 2013
Mobile Home Remains: ,No,
Zoning: Residentia
Style: Ranch
Construction Materials: VinylSiding
Builders Name: Flagstar Homes
Buyer Compensation
Exterior Features
Spa: No
Patio and Porch Features: RearPorch
Window Features: StormWindows
Foundation: Slab
Exterior Features: SprinklerIrrigation, Porch
Financial
Lease Renewal Option: ,No,
Garage / Parking
Parking Capacity: 4
Garage: Yes
Carport: No
Parking Type: Attached, Garage, TwoCarGarage, GarageDoorOpener
Open Parking: No
Attached Garage: Yes
Garage Spaces: 2
Green / Env Info
Interior Features
Floor Cover: Carpet, Laminate, Tile
Door Features: StormDoors
Fireplace: No
Laundry Features: WasherHookup
Furnished: Unfurnished
Interior Features: WindowTreatments, BreakfastArea
Appliances: Dishwasher, Microwave, Range, Refrigerator, TrashCompactor, Dryer, Washer
Lot Info
Lease Considered: ,No,
Lease Assignable: ,No,
Acres: 0.34
Land Lease: No
Lot Description: OutsideCityLimits, Rectangular
Misc
Pool Private: No
Pets Allowed: OwnerOnly, Yes
Offer Compensation
Other School Info
Property Info
County: Horry
View: No
Senior Community: No
Stipulation of Sale: None
Property Sub Type Additional: Detached
Property Attached: No
Security Features: SmokeDetectors
Disclosures: CovenantsRestrictionsDisclosure
Rent Control: No
Construction: Resale
Room Info
Basement: ,No,
Sold Info
Sold Date: 2021-09-28T00:00:00
Sqft Info
Building Sqft: 2603
Living Area Source: Other
Sqft: 2138
Tax Info
Unit Info
Utilities / Hvac
Heating: Central, Electric
Cooling: CentralAir
Electric On Property: No
Cooling: Yes
Utilities Available: ElectricityAvailable, UndergroundUtilities
Heating: Yes
Waterfront / Water
Waterfront: No
Directions
Take Forestbrook Road exit off Hwy. 501. Continue 2.2 miles, turning left at traffic light for McCormick Rd. Proceed 1 mile, turning left into Highland Woods community. Take first right onto Bagley Drive. Remain on Bagley Drive, taking a left at the SECOND SIGN for Bucklin Loop. House is will be 3rd home on the right.Courtesy of Cb Sea Coast Advantage Nmb - Main Line: 843-280-1232
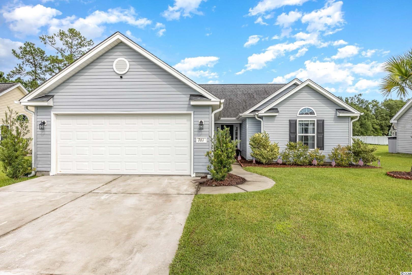
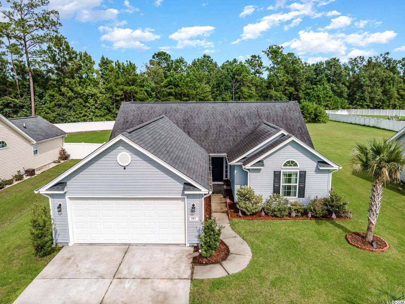
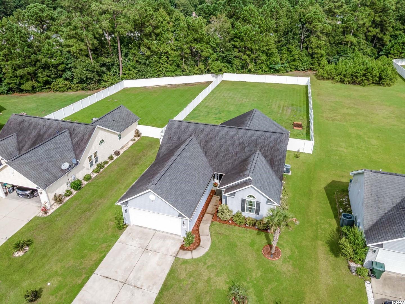
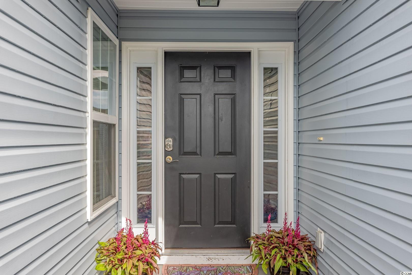
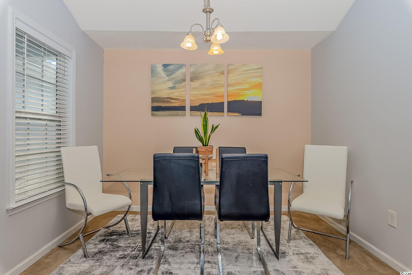
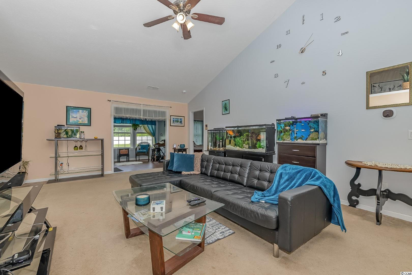
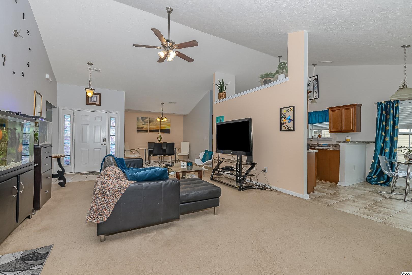
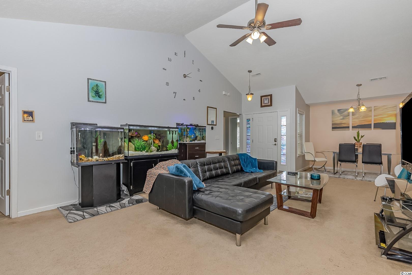
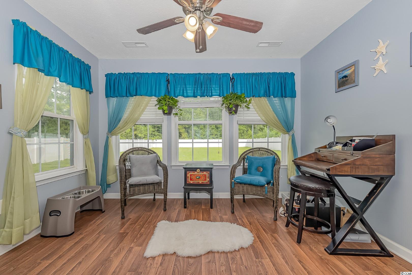
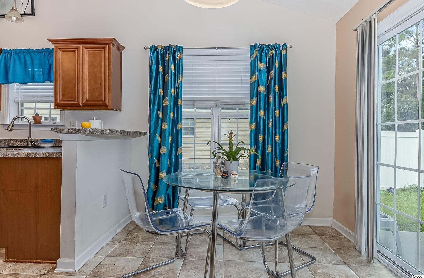
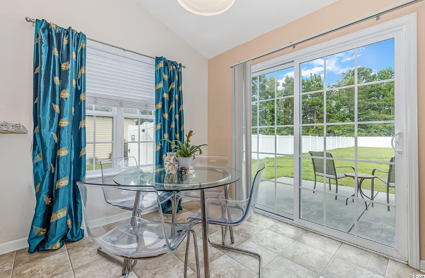
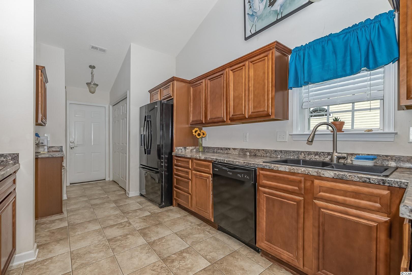
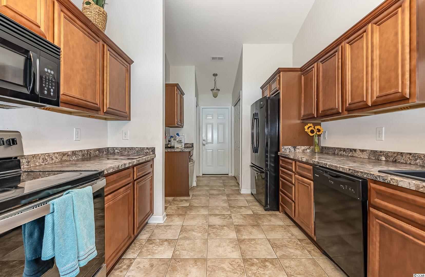
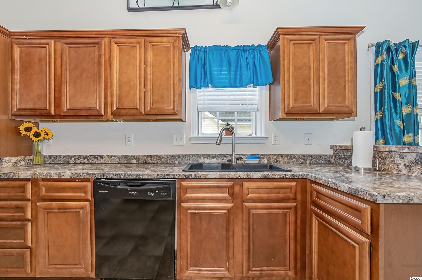
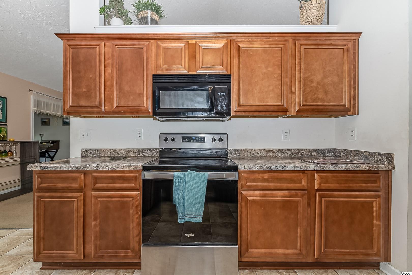
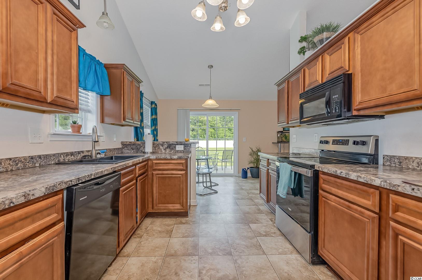
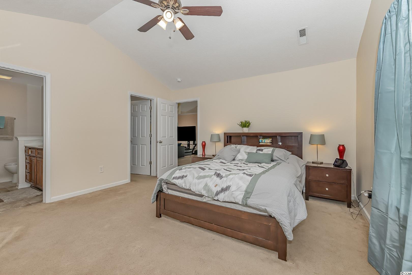
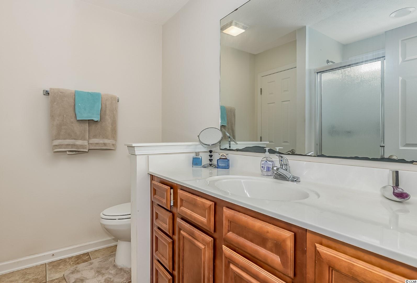
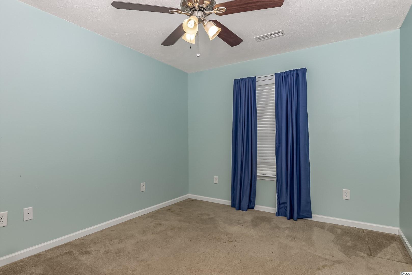
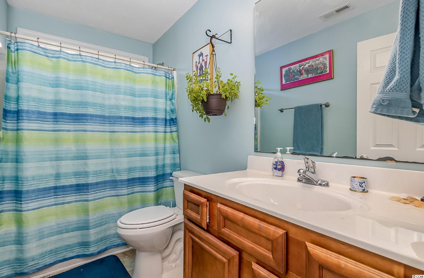
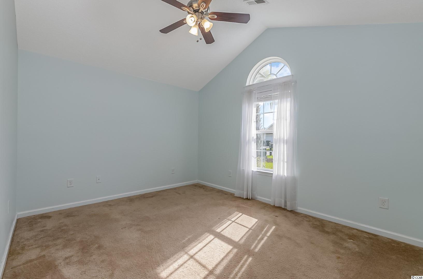
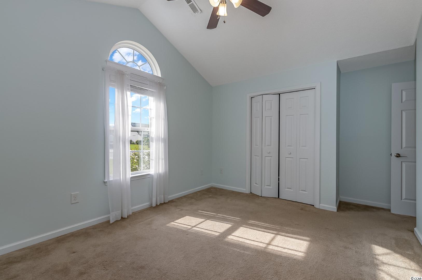
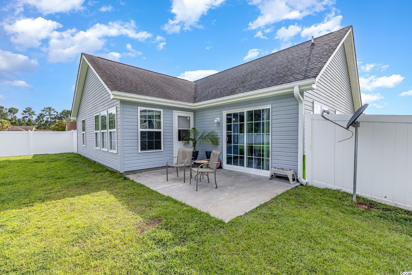
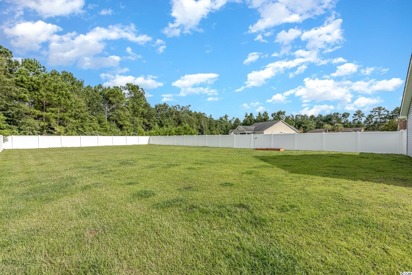
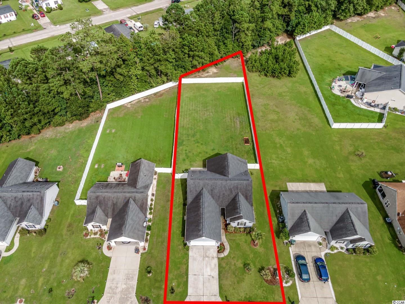
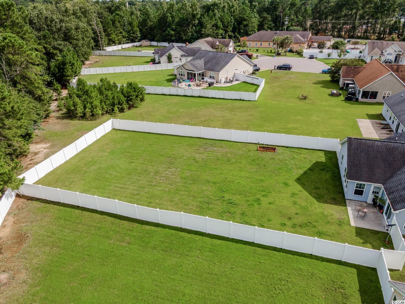
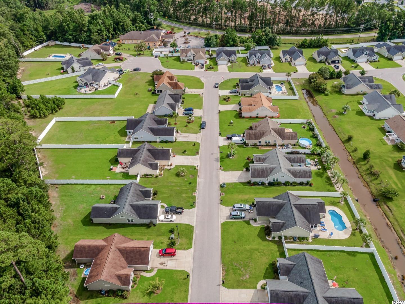
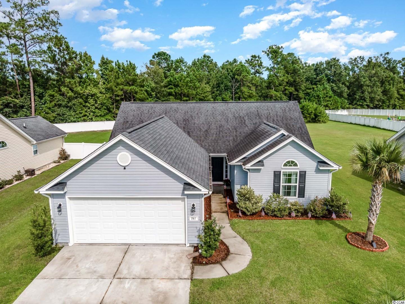
 MLS# 908235
MLS# 908235 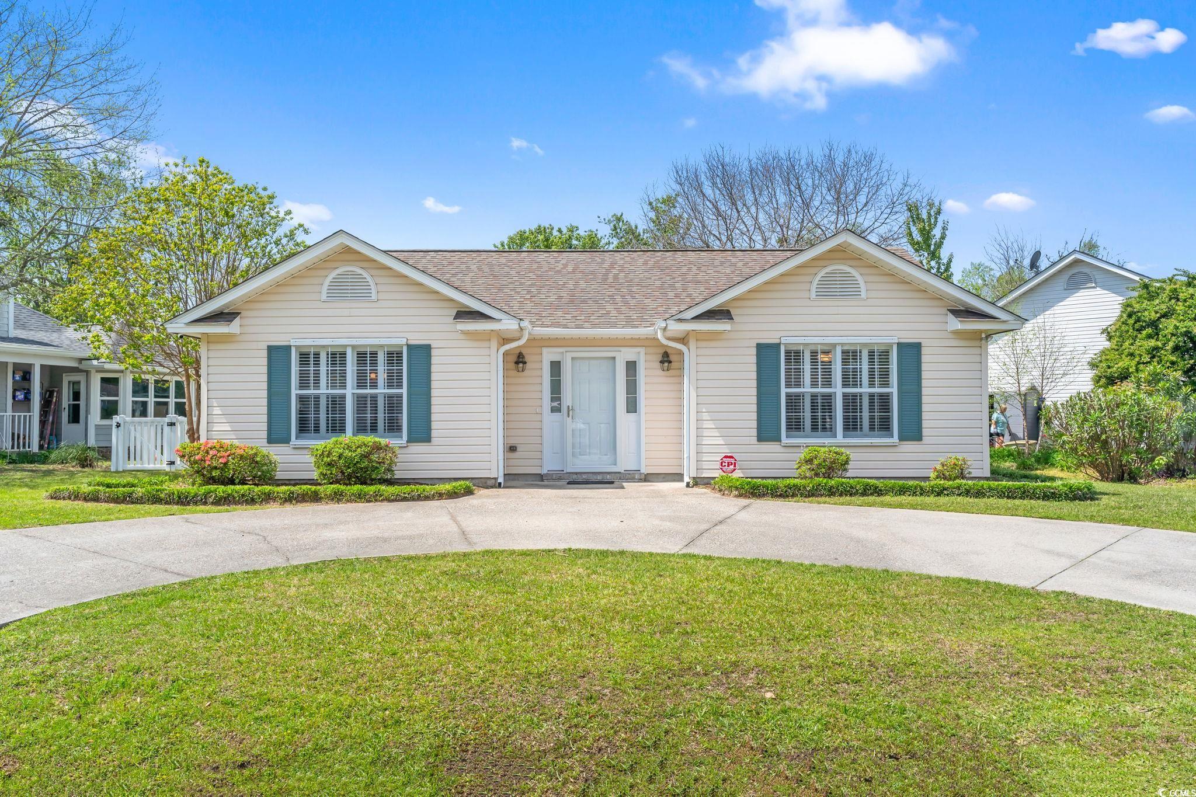
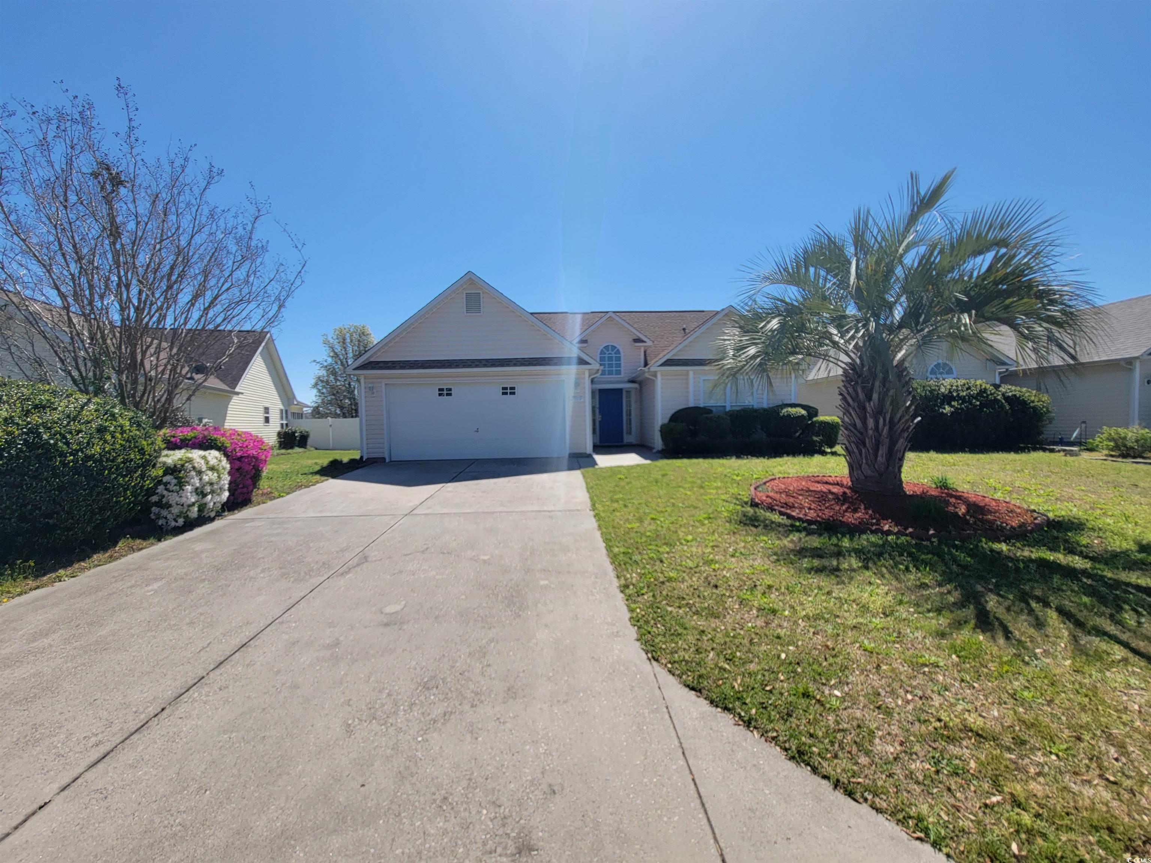
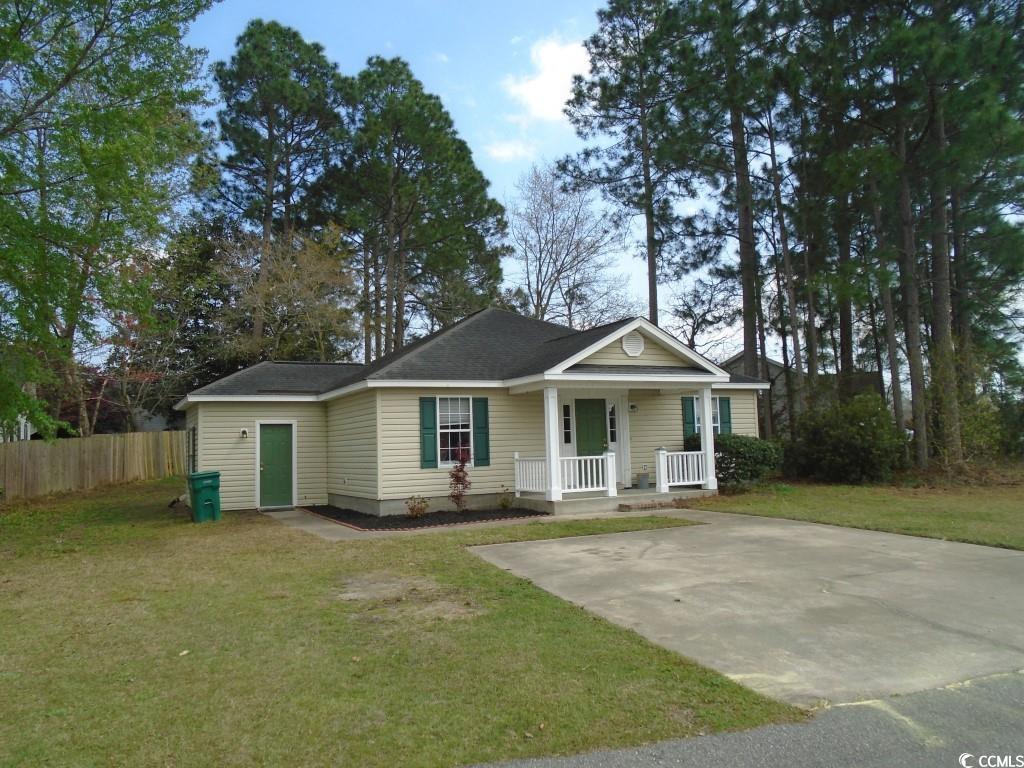
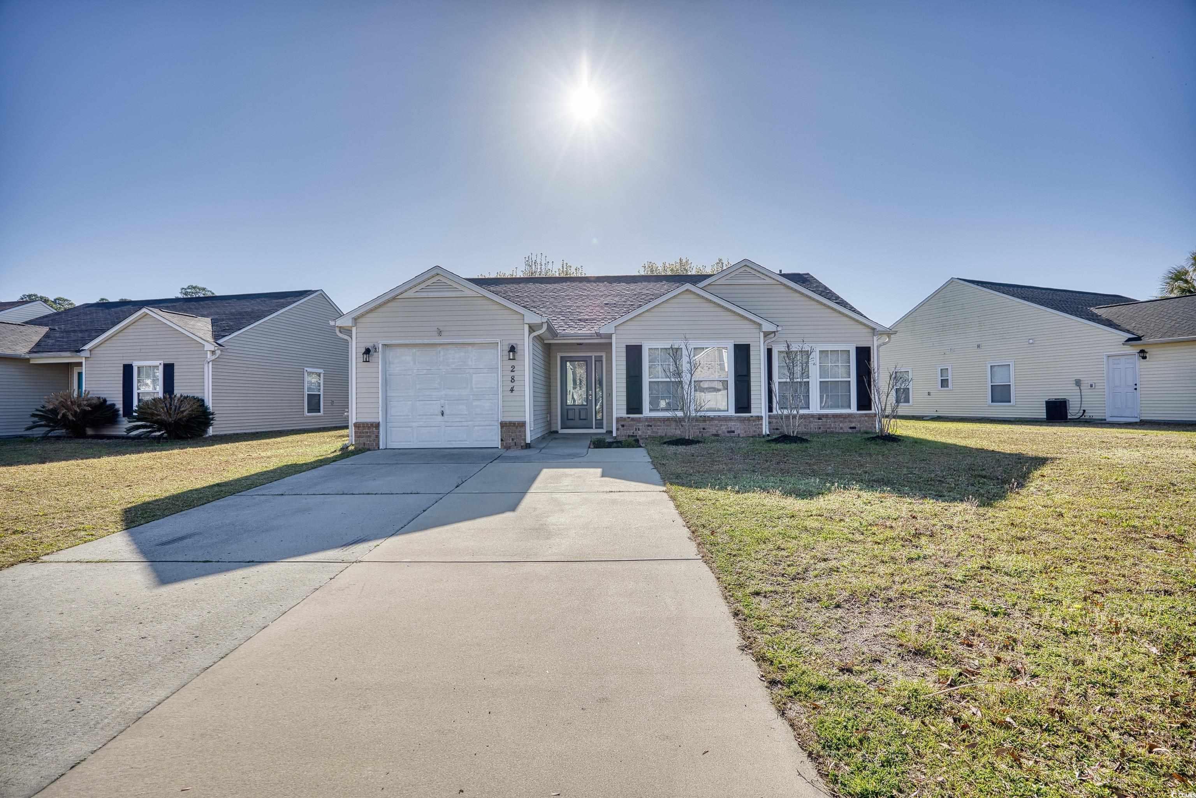
 Provided courtesy of © Copyright 2024 Coastal Carolinas Multiple Listing Service, Inc.®. Information Deemed Reliable but Not Guaranteed. © Copyright 2024 Coastal Carolinas Multiple Listing Service, Inc.® MLS. All rights reserved. Information is provided exclusively for consumers’ personal, non-commercial use,
that it may not be used for any purpose other than to identify prospective properties consumers may be interested in purchasing.
Images related to data from the MLS is the sole property of the MLS and not the responsibility of the owner of this website.
Provided courtesy of © Copyright 2024 Coastal Carolinas Multiple Listing Service, Inc.®. Information Deemed Reliable but Not Guaranteed. © Copyright 2024 Coastal Carolinas Multiple Listing Service, Inc.® MLS. All rights reserved. Information is provided exclusively for consumers’ personal, non-commercial use,
that it may not be used for any purpose other than to identify prospective properties consumers may be interested in purchasing.
Images related to data from the MLS is the sole property of the MLS and not the responsibility of the owner of this website.