Myrtle Beach, SC 29588
- 4Beds
- 2Full Baths
- N/AHalf Baths
- 1,278SqFt
- 2006Year Built
- 0.16Acres
- MLS# 2118018
- Residential
- Detached
- Sold
- Approx Time on Market1 month, 4 days
- AreaMyrtle Beach Area--South of 544 & West of 17 Bypass M.i. Horry County
- CountyHorry
- SubdivisionWooded Acres
Overview
Looking for a fantastic starter home or a home within the highly sought after St. James School district? Then look no further! This quaint 4 bedroom, 2 bath home in 'Wooded Acres' Subdivision has great curb appeal and is just waiting for somebody to add their personal touch. As you enter through the front door, you arrive in the living area, featuring vaulted ceilings and an open floor plan. Over to the left of the living area you will arrive at the hall way, leading to the laundry area, two bedrooms, the family bathroom and finally the master bedroom. The master features; tray ceilings, a walk in closet and of course, master bathroom. To the rear of the living area you enter into the dining/kitchen area containing lots of natural light from the sliding patio door. Off of the kitchen is the fourth bedroom which could also be purposed as an office or formal dining. From this point is also access to the attached, 2 car garage. The exterior is very low maintenance featuring a 6ft privacy fence in the back yard, irrigation system and outdoor storage area. Located within a stones throw to St. James schools, there are also many restaurants, stores and the beautiful Grand Strand beaches just minutes away! Schedule your showing today! All measurements and square footage are approximate and not guaranteed. Buyer responsible for verification.
Sale Info
Listing Date: 08-15-2021
Sold Date: 09-20-2021
Aprox Days on Market:
1 month(s), 4 day(s)
Listing Sold:
2 Year(s), 7 month(s), 26 day(s) ago
Asking Price: $250,000
Selling Price: $250,000
Price Difference:
Same as list price
Agriculture / Farm
Grazing Permits Blm: ,No,
Horse: No
Grazing Permits Forest Service: ,No,
Grazing Permits Private: ,No,
Irrigation Water Rights: ,No,
Farm Credit Service Incl: ,No,
Crops Included: ,No,
Association Fees / Info
Hoa Frequency: Annually
Hoa Fees: 25
Hoa: 1
Hoa Includes: AssociationManagement, CommonAreas
Community Features: LongTermRentalAllowed
Assoc Amenities: PetRestrictions
Bathroom Info
Total Baths: 2.00
Fullbaths: 2
Bedroom Info
Beds: 4
Building Info
New Construction: No
Levels: One
Year Built: 2006
Mobile Home Remains: ,No,
Zoning: PDD
Style: Ranch
Construction Materials: VinylSiding
Buyer Compensation
Exterior Features
Spa: No
Patio and Porch Features: Patio
Foundation: Slab
Exterior Features: Fence, SprinklerIrrigation, Patio, Storage
Financial
Lease Renewal Option: ,No,
Garage / Parking
Parking Capacity: 4
Garage: Yes
Carport: No
Parking Type: Attached, Garage, TwoCarGarage
Open Parking: No
Attached Garage: Yes
Garage Spaces: 2
Green / Env Info
Green Energy Efficient: Doors, Windows
Interior Features
Floor Cover: Carpet, Vinyl
Door Features: InsulatedDoors
Fireplace: No
Laundry Features: WasherHookup
Furnished: Unfurnished
Interior Features: Attic, PermanentAtticStairs, SplitBedrooms, WindowTreatments, BreakfastBar, BedroomonMainLevel
Appliances: Dishwasher, Disposal, Microwave, Range, Refrigerator, Dryer, Washer
Lot Info
Lease Considered: ,No,
Lease Assignable: ,No,
Acres: 0.16
Lot Size: 90x75x90x75
Land Lease: No
Lot Description: OutsideCityLimits, Rectangular
Misc
Pool Private: No
Pets Allowed: OwnerOnly, Yes
Offer Compensation
Other School Info
Property Info
County: Horry
View: No
Senior Community: No
Stipulation of Sale: None
Property Sub Type Additional: Detached
Property Attached: No
Security Features: SmokeDetectors
Disclosures: SellerDisclosure
Rent Control: No
Construction: Resale
Room Info
Basement: ,No,
Sold Info
Sold Date: 2021-09-20T00:00:00
Sqft Info
Building Sqft: 1700
Living Area Source: PublicRecords
Sqft: 1278
Tax Info
Unit Info
Utilities / Hvac
Heating: Central, Electric
Cooling: CentralAir
Electric On Property: No
Cooling: Yes
Utilities Available: CableAvailable, ElectricityAvailable, PhoneAvailable, SewerAvailable, UndergroundUtilities, WaterAvailable
Heating: Yes
Water Source: Public
Waterfront / Water
Waterfront: No
Schools
Elem: Saint James Elementary School
Middle: Saint James Middle School
High: Saint James High School
Directions
Heading South on Hwy 707, turn right onto Salem Road. After 0.5miles, turn left onto Bear Dance Rd. After 0.2miles, turn right onto Jumper Trail Cir. Home is second property, on the left.Courtesy of Re/max Southern Shores Gc - Cell: 843-957-0158
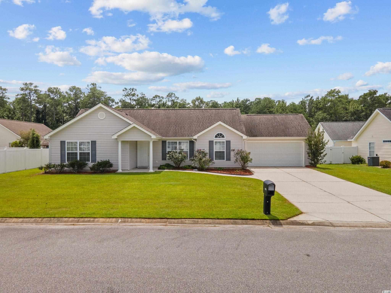
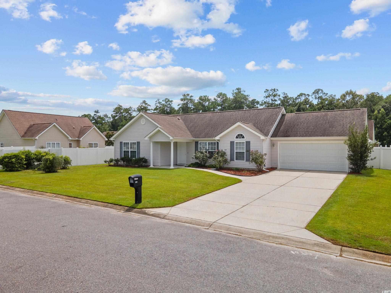
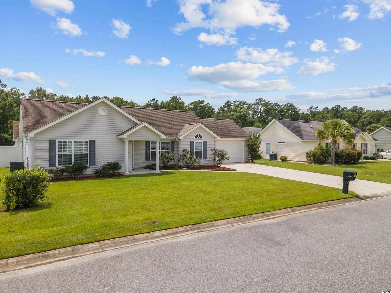
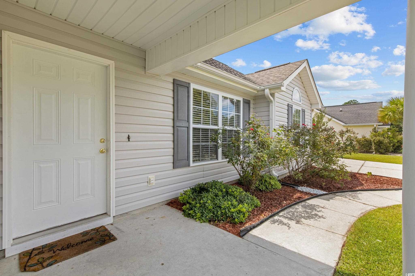
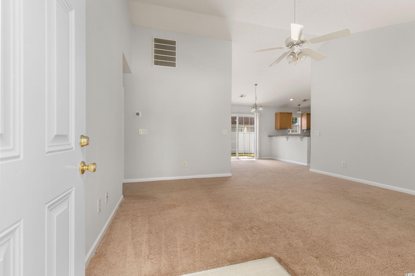
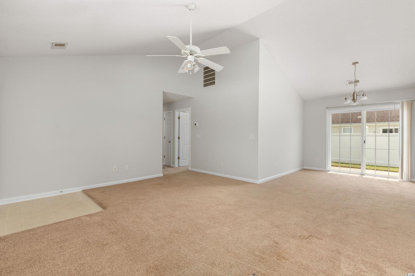
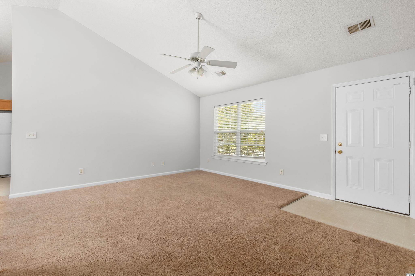
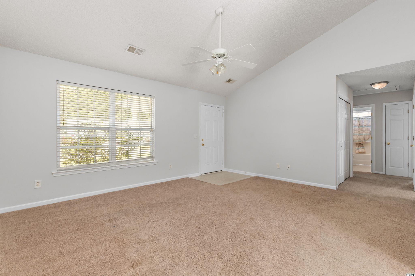
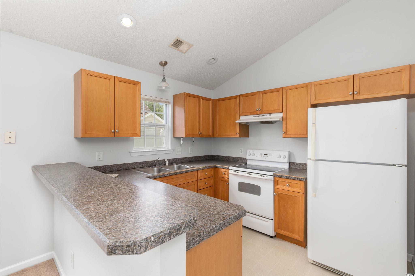
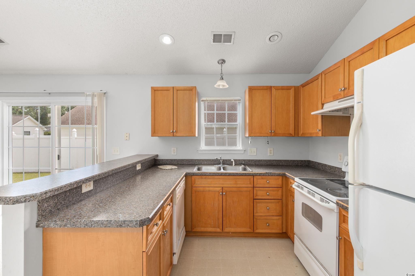
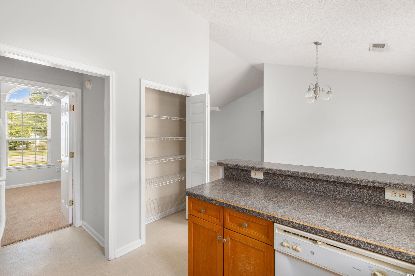
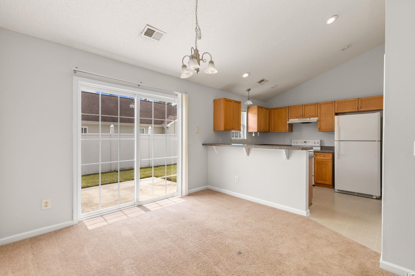
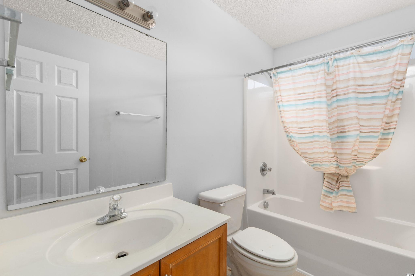
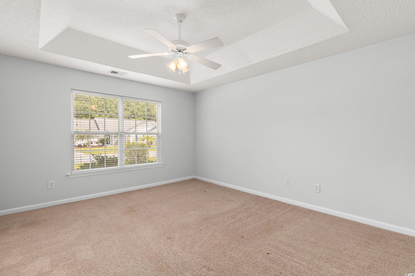
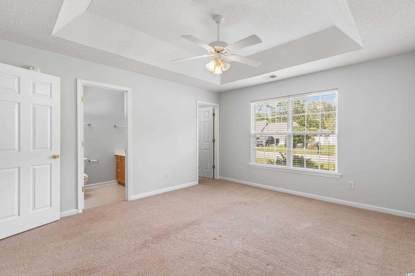
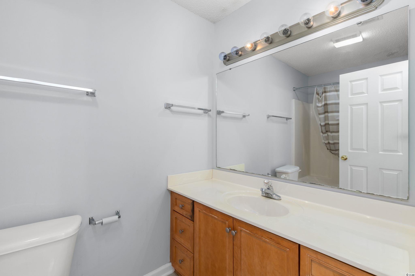
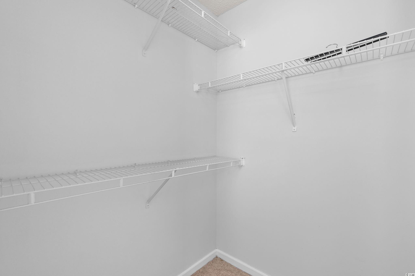
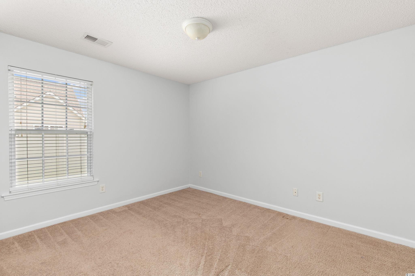
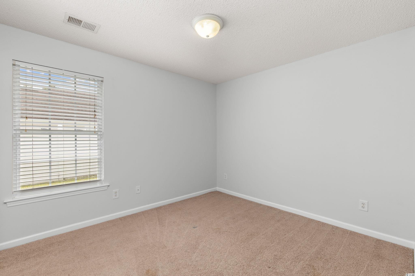
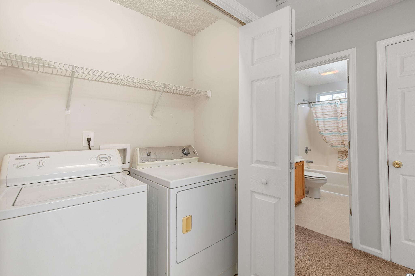
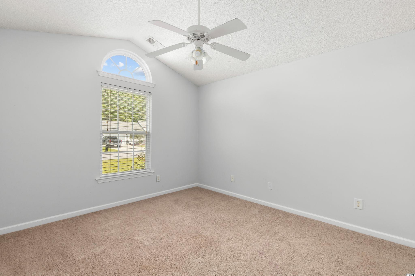
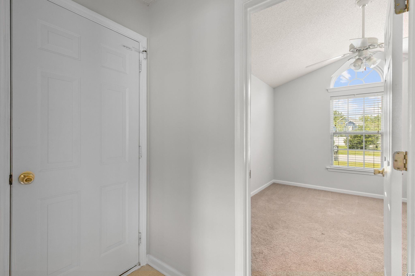
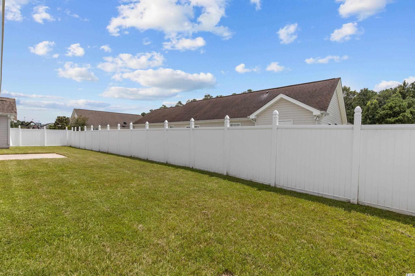
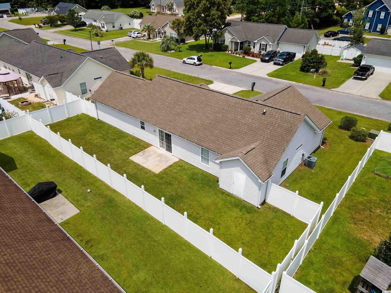
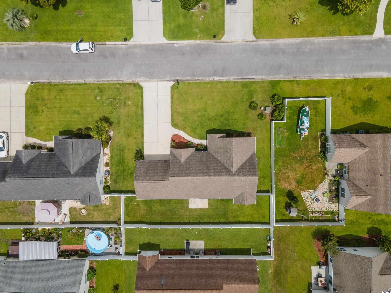
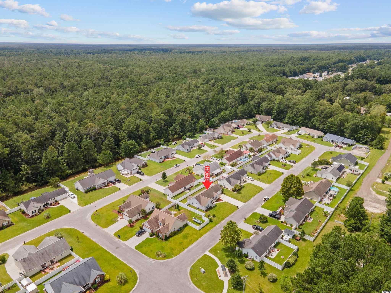
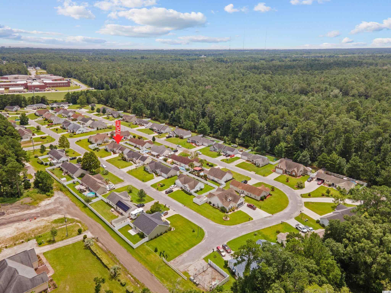
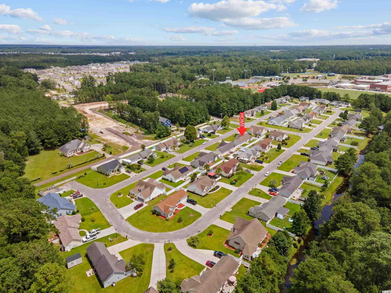
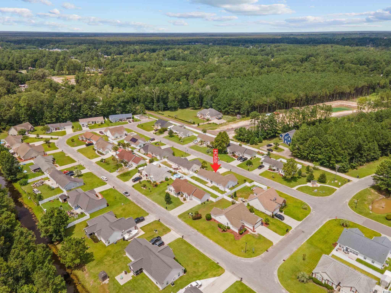
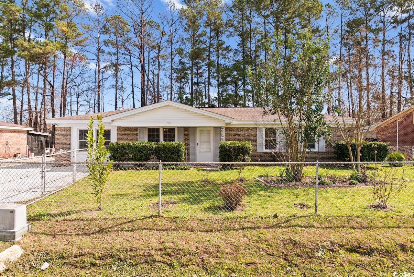
 MLS# 2406434
MLS# 2406434 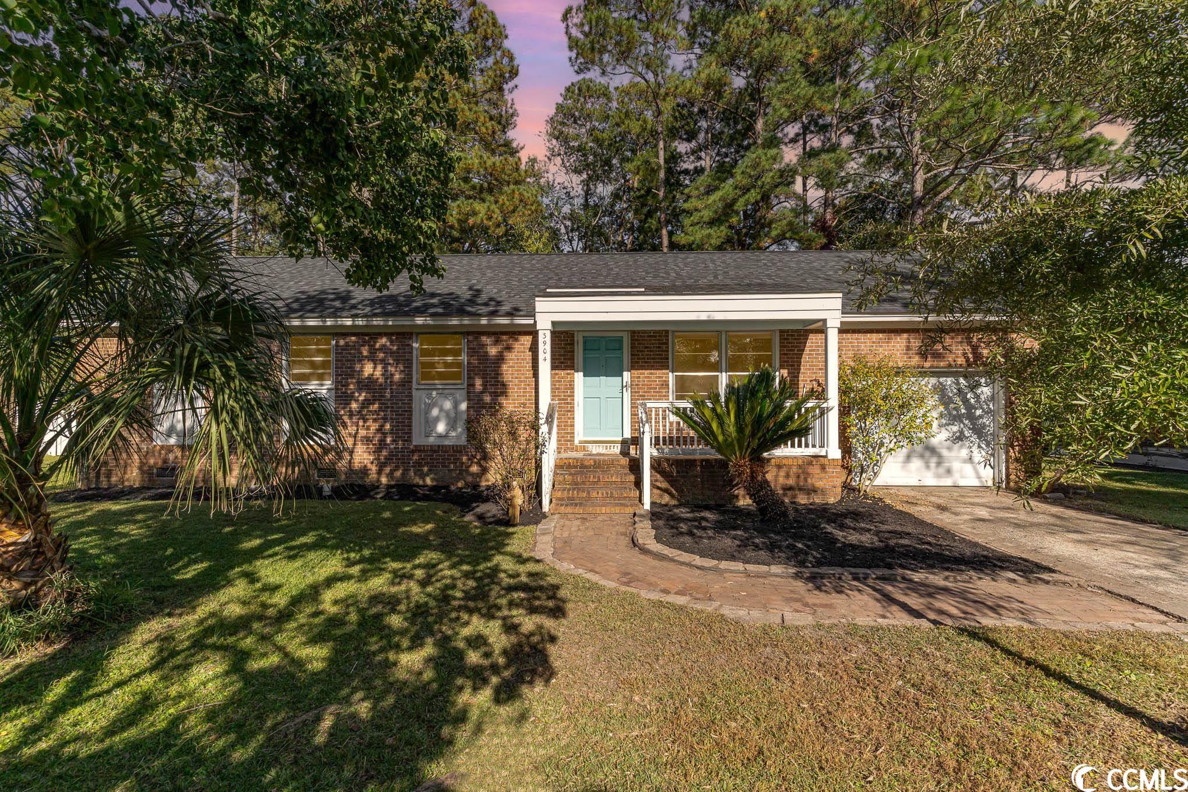
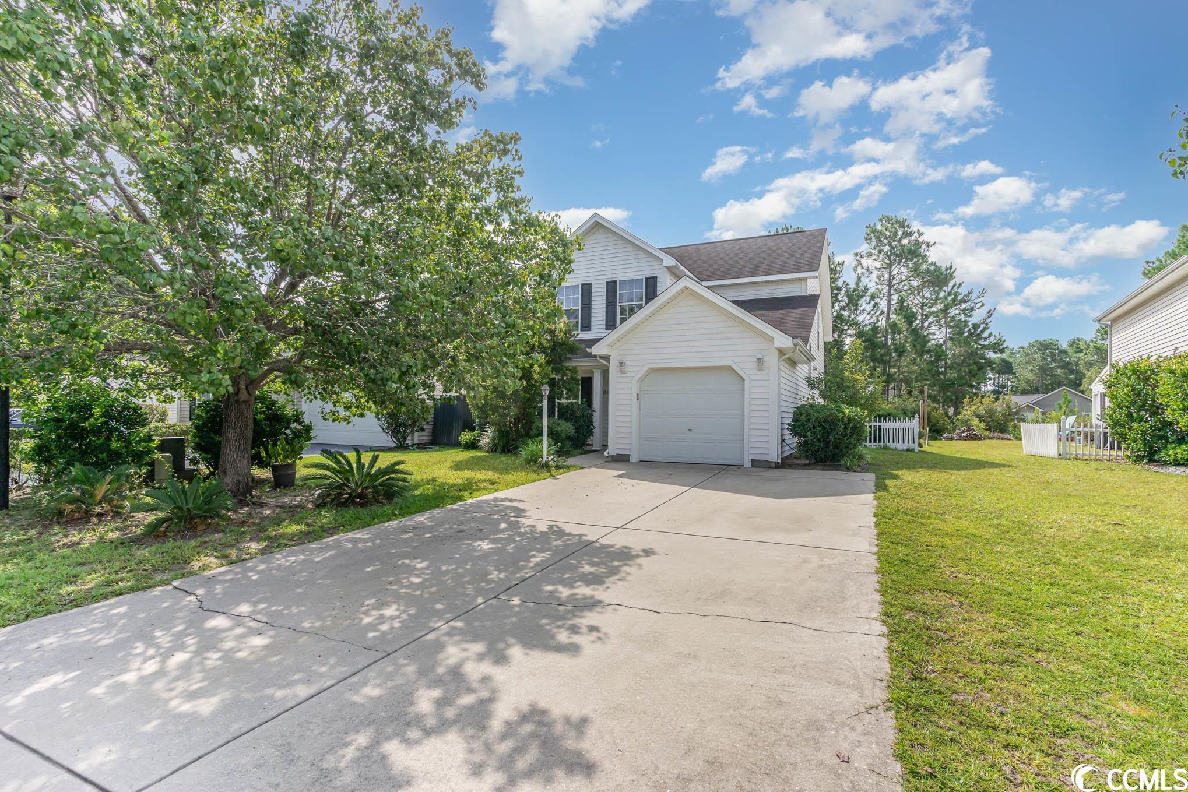
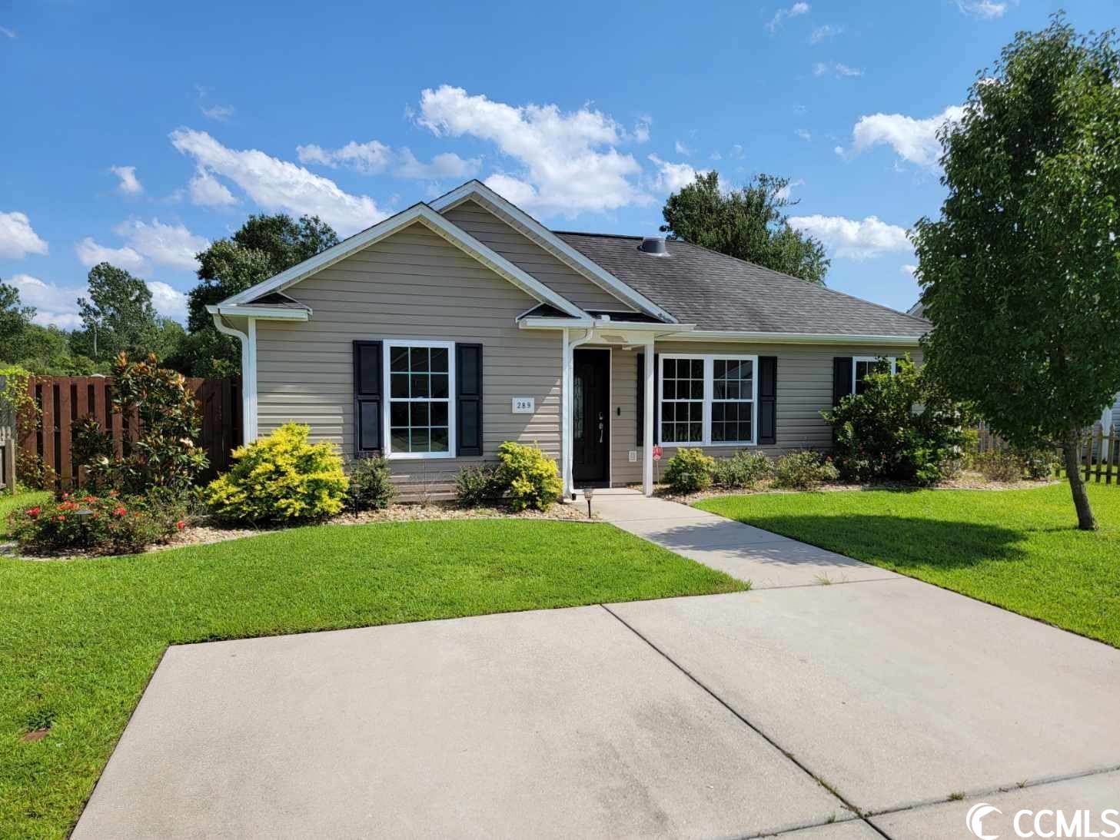
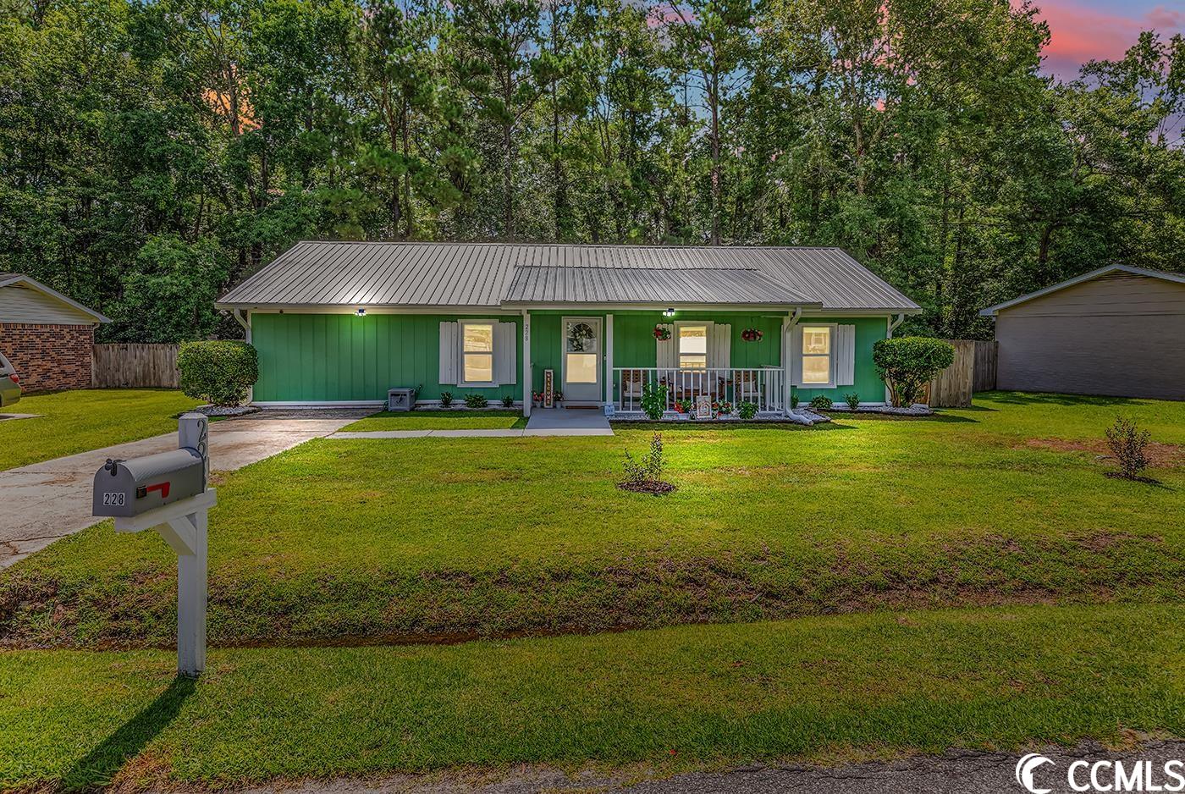
 Provided courtesy of © Copyright 2024 Coastal Carolinas Multiple Listing Service, Inc.®. Information Deemed Reliable but Not Guaranteed. © Copyright 2024 Coastal Carolinas Multiple Listing Service, Inc.® MLS. All rights reserved. Information is provided exclusively for consumers’ personal, non-commercial use,
that it may not be used for any purpose other than to identify prospective properties consumers may be interested in purchasing.
Images related to data from the MLS is the sole property of the MLS and not the responsibility of the owner of this website.
Provided courtesy of © Copyright 2024 Coastal Carolinas Multiple Listing Service, Inc.®. Information Deemed Reliable but Not Guaranteed. © Copyright 2024 Coastal Carolinas Multiple Listing Service, Inc.® MLS. All rights reserved. Information is provided exclusively for consumers’ personal, non-commercial use,
that it may not be used for any purpose other than to identify prospective properties consumers may be interested in purchasing.
Images related to data from the MLS is the sole property of the MLS and not the responsibility of the owner of this website.