Pawleys Island, SC 29585
- 2Beds
- 2Full Baths
- N/AHalf Baths
- 1,585SqFt
- 2006Year Built
- 0.00Acres
- MLS# 2117655
- Residential
- Townhouse
- Sold
- Approx Time on Market1 month, 23 days
- AreaPawleys Island Area-Litchfield Mainland
- CountyGeorgetown
- Subdivision Hidden Oaks - Pawleys Island
Overview
Welcome to quaint, peaceful Hidden Oaks. In this sought out neighborhood you will find the feel of a single family home with the freedom of very low maintenance townhome. This home features 2BR/2BA and two car garage. Bright and sunny unit, lots of windows covered with beautiful custom Plantation Shutters. Living area with cathedral ceilings, French doors to Carolina Room, Dining area, fully equipped kitchen; adjacent laundry room. Owner's bedroom with vaulted ceiling, large walk-in closet, Owner's bath features garden tub, separate shower, double sink. Guest bedroom has its very own Murphy bed. Lastly, the screened in porch off the back of the home offers an amazing private view of the water and private wooded area. Hurry, will not last long!
Sale Info
Listing Date: 08-10-2021
Sold Date: 10-04-2021
Aprox Days on Market:
1 month(s), 23 day(s)
Listing Sold:
3 Year(s), 1 month(s), 12 day(s) ago
Asking Price: $260,000
Selling Price: $275,000
Price Difference:
Increase $15,000
Agriculture / Farm
Grazing Permits Blm: ,No,
Horse: No
Grazing Permits Forest Service: ,No,
Grazing Permits Private: ,No,
Irrigation Water Rights: ,No,
Farm Credit Service Incl: ,No,
Crops Included: ,No,
Association Fees / Info
Hoa Frequency: Monthly
Hoa Fees: 340
Hoa: 1
Hoa Includes: AssociationManagement, CommonAreas, Insurance, LegalAccounting, MaintenanceGrounds, PestControl, Sewer, Trash, Water
Community Features: GolfCartsOK, InternetAccess, LongTermRentalAllowed
Assoc Amenities: OwnerAllowedGolfCart, PetRestrictions, PetsAllowed
Bathroom Info
Total Baths: 2.00
Fullbaths: 2
Bedroom Info
Beds: 2
Building Info
New Construction: No
Num Stories: 1
Levels: One
Year Built: 2006
Mobile Home Remains: ,No,
Zoning: Residentia
Style: OneStory
Common Walls: EndUnit
Construction Materials: VinylSiding
Entry Level: 1
Buyer Compensation
Exterior Features
Spa: No
Patio and Porch Features: FrontPorch, Porch, Screened
Foundation: Slab
Exterior Features: HandicapAccessible, SprinklerIrrigation
Financial
Lease Renewal Option: ,No,
Garage / Parking
Garage: Yes
Carport: No
Parking Type: TwoCarGarage, Private, GarageDoorOpener
Open Parking: No
Attached Garage: No
Garage Spaces: 2
Green / Env Info
Interior Features
Floor Cover: Carpet, Tile, Vinyl
Fireplace: No
Laundry Features: WasherHookup
Furnished: Furnished
Interior Features: Furnished, HandicapAccess, WindowTreatments, BedroomonMainLevel, EntranceFoyer, HighSpeedInternet
Appliances: Dryer, Washer
Lot Info
Lease Considered: ,No,
Lease Assignable: ,No,
Acres: 0.00
Land Lease: No
Lot Description: CulDeSac, IrregularLot, LakeFront, OutsideCityLimits, Pond
Misc
Pool Private: No
Pets Allowed: OwnerOnly, Yes
Offer Compensation
Other School Info
Property Info
County: Georgetown
View: Yes
Senior Community: No
Stipulation of Sale: None
View: Lake, Pond
Property Sub Type Additional: Townhouse
Property Attached: No
Security Features: SmokeDetectors
Disclosures: CovenantsRestrictionsDisclosure
Rent Control: No
Construction: Resale
Room Info
Basement: ,No,
Sold Info
Sold Date: 2021-10-04T00:00:00
Sqft Info
Building Sqft: 1585
Living Area Source: Estimated
Sqft: 1585
Tax Info
Unit Info
Unit: 301
Utilities / Hvac
Heating: Central, Electric
Cooling: CentralAir
Electric On Property: No
Cooling: Yes
Utilities Available: CableAvailable, ElectricityAvailable, PhoneAvailable, SewerAvailable, UndergroundUtilities, WaterAvailable, HighSpeedInternetAvailable
Heating: Yes
Water Source: Public
Waterfront / Water
Waterfront: Yes
Waterfront Features: Pond
Directions
Just South of Health Point, turn on to Ford Road off of Hwy 17. Hidden Oaks will be on the left. Turn left into neighborhood and 32-1 Hamstead Place will be straight ahead all the way to the end, last unit on the right on the pond.Courtesy of The Litchfield Company Re - Cell: 843-267-3577
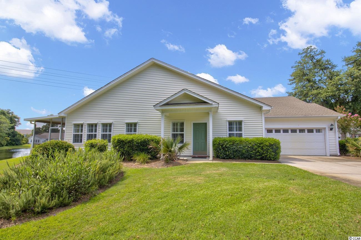
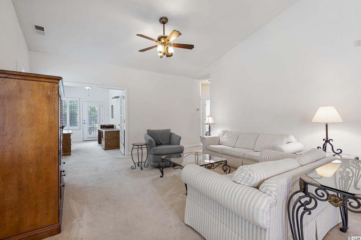
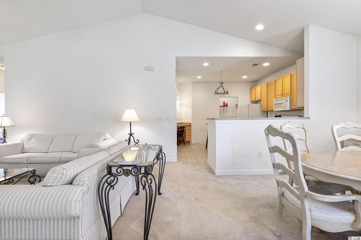
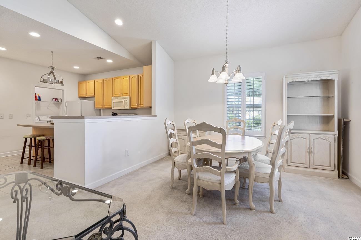
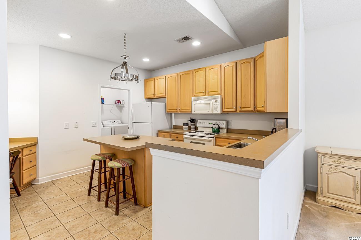
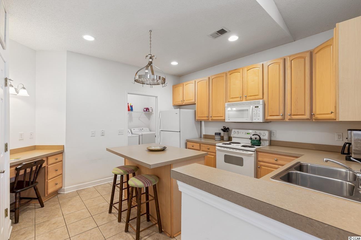
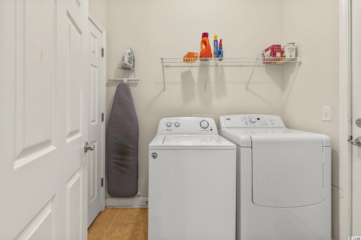
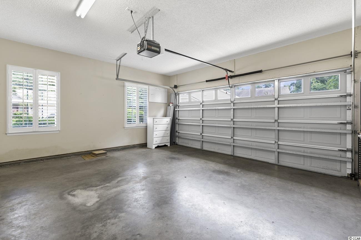
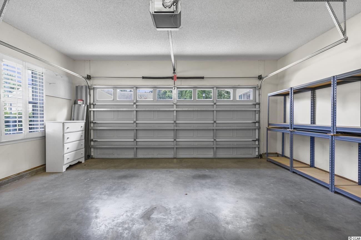
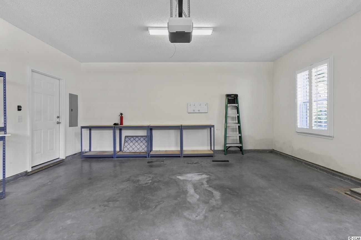
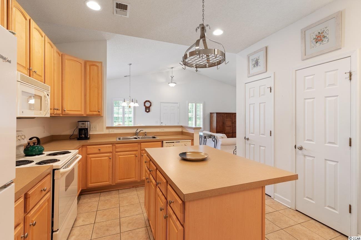
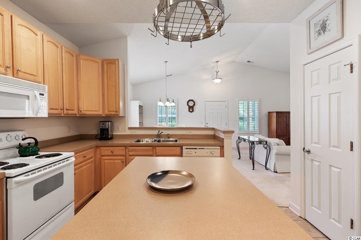
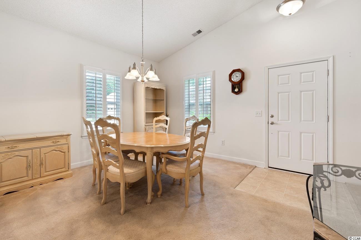
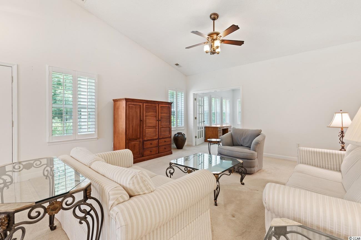
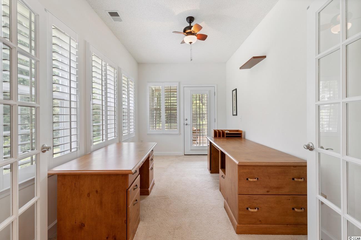
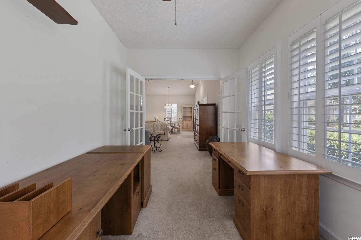
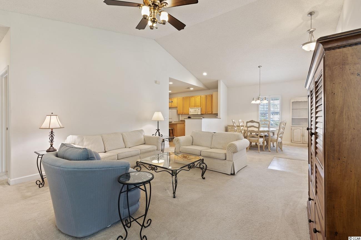
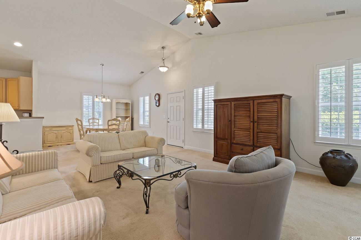
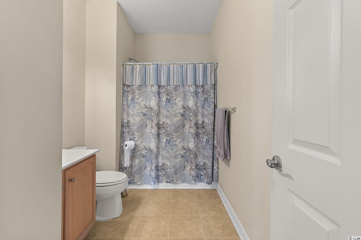
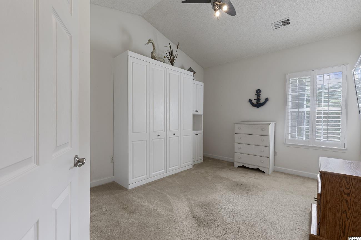
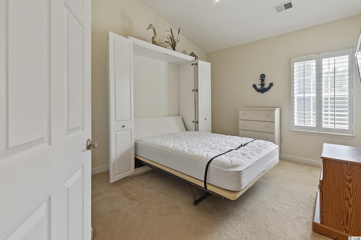
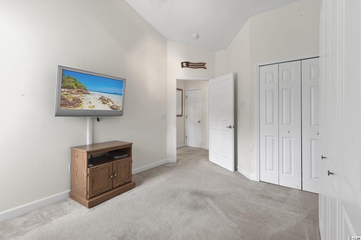
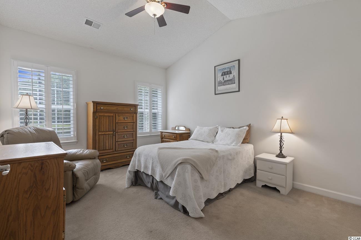
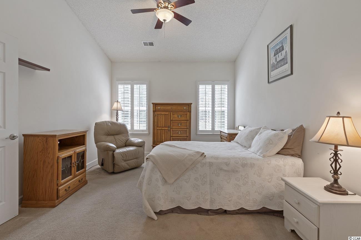
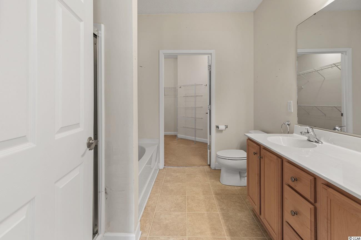
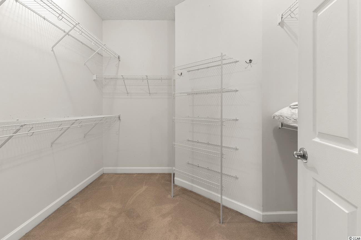
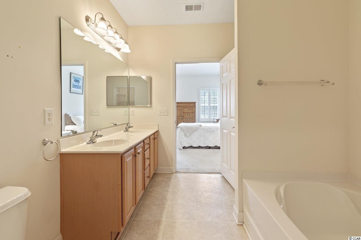
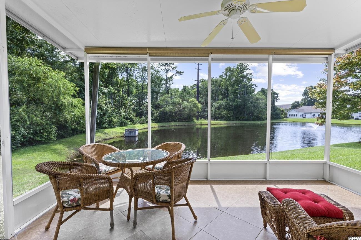
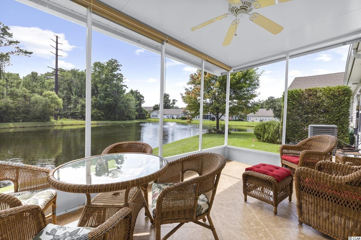
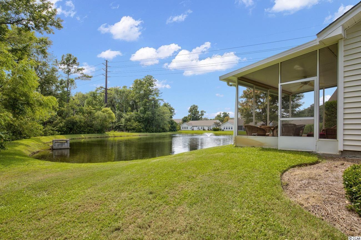
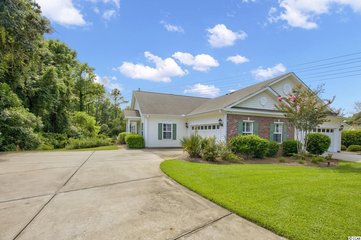
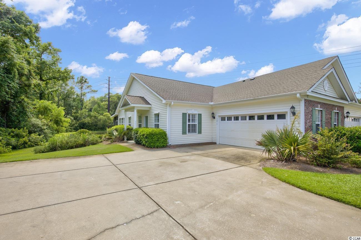
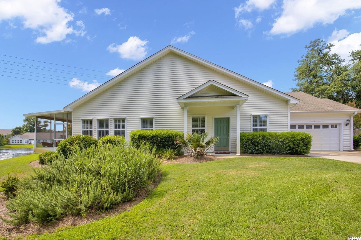
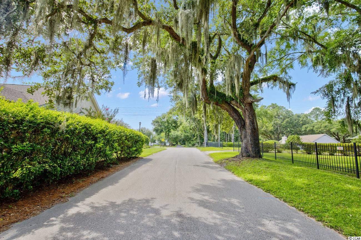
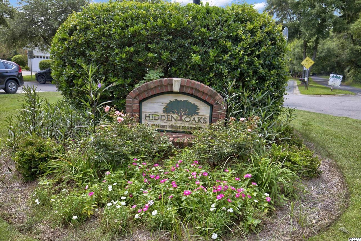
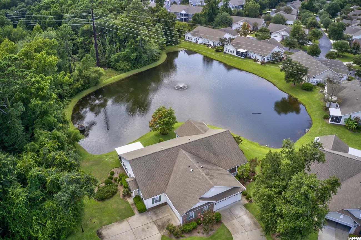
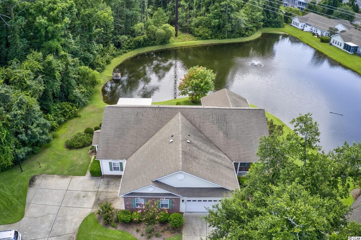
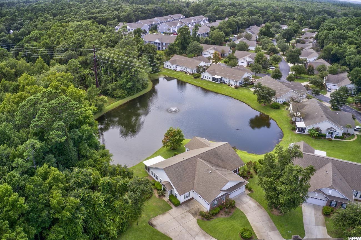
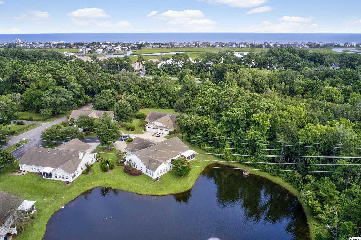
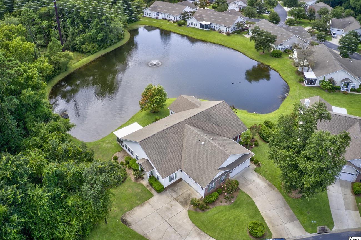
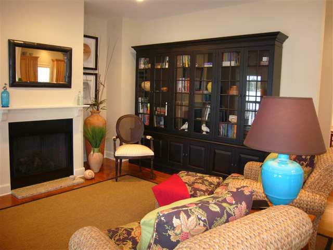
 MLS# 905575
MLS# 905575 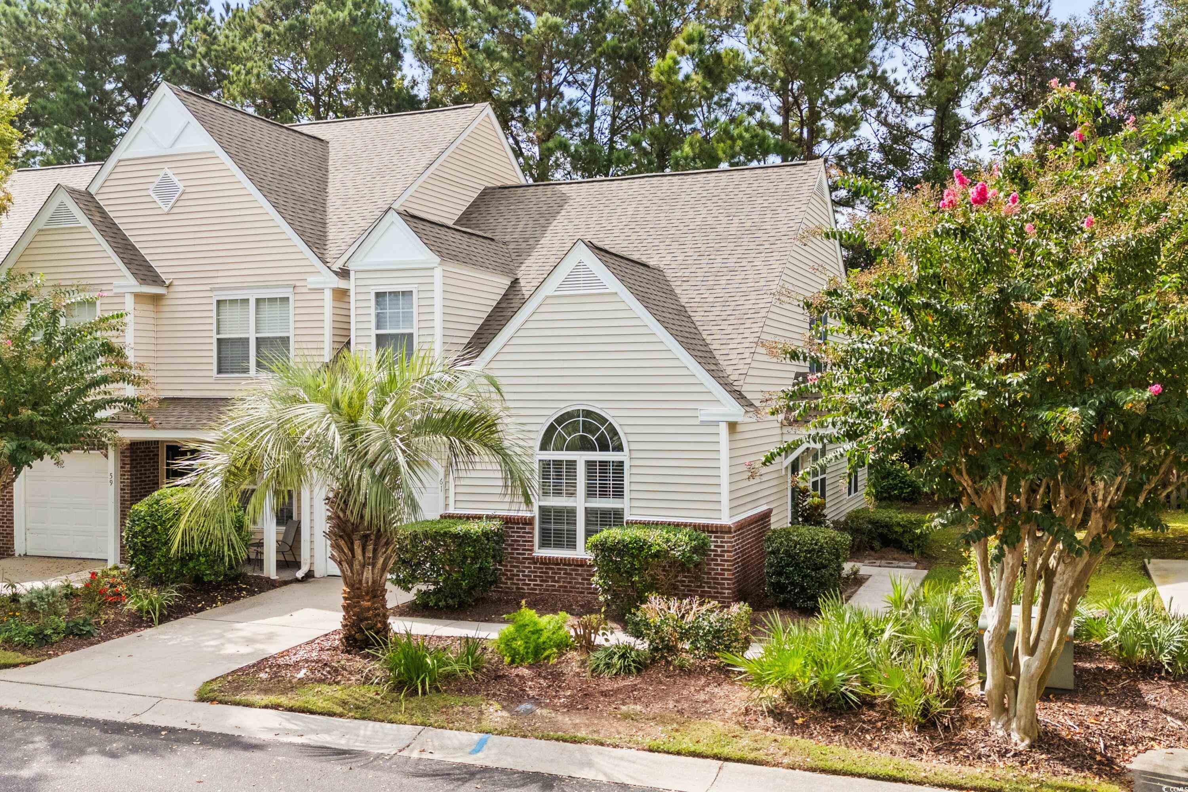
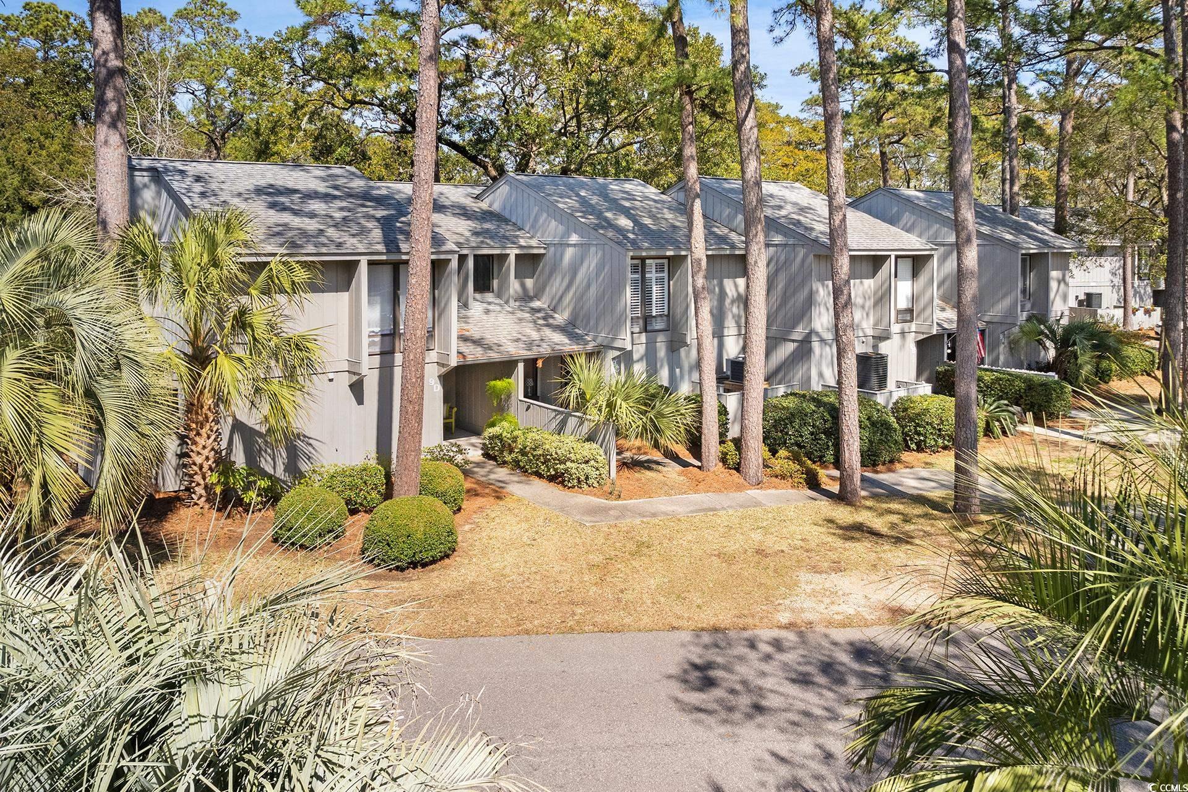
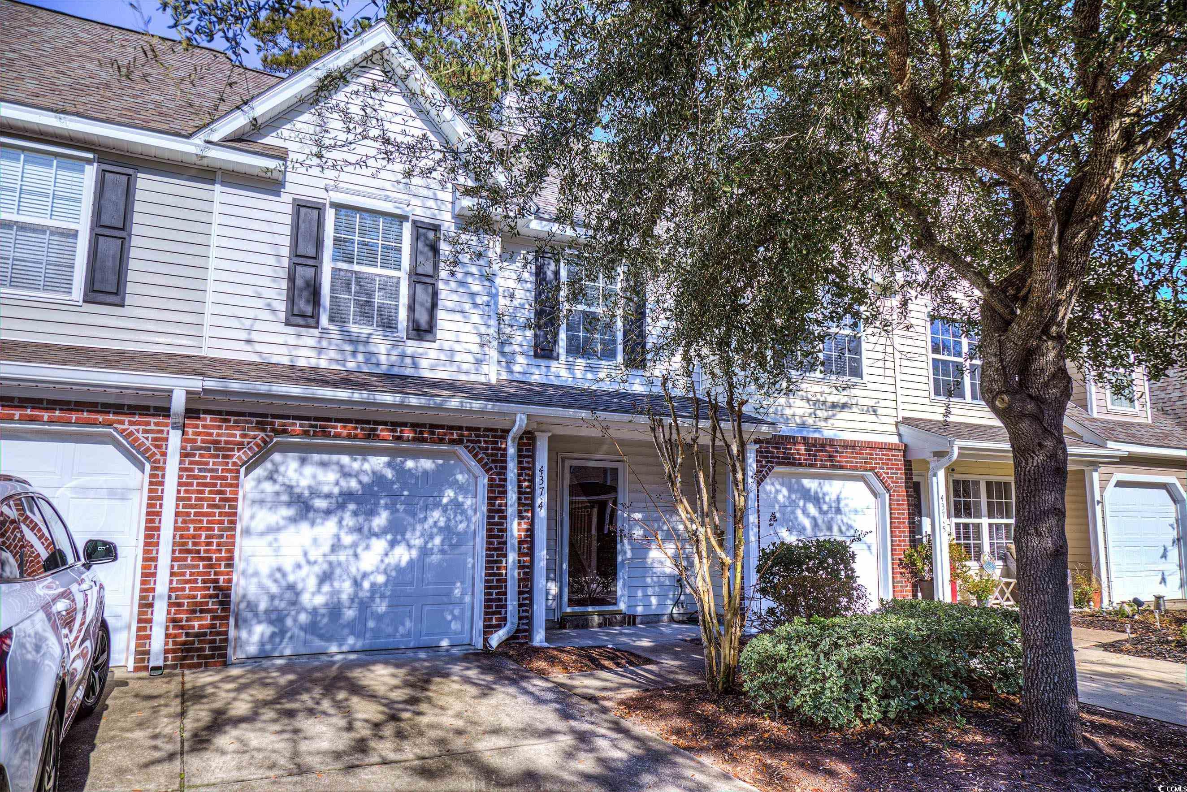
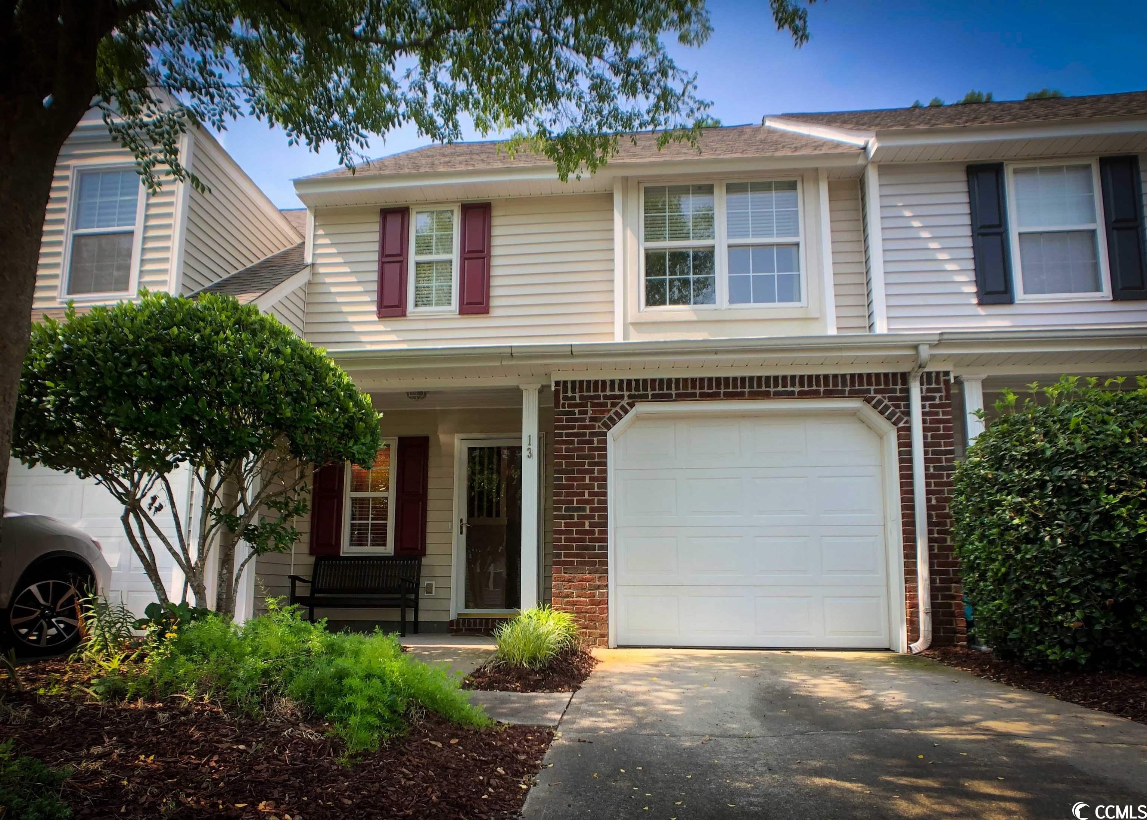
 Provided courtesy of © Copyright 2024 Coastal Carolinas Multiple Listing Service, Inc.®. Information Deemed Reliable but Not Guaranteed. © Copyright 2024 Coastal Carolinas Multiple Listing Service, Inc.® MLS. All rights reserved. Information is provided exclusively for consumers’ personal, non-commercial use,
that it may not be used for any purpose other than to identify prospective properties consumers may be interested in purchasing.
Images related to data from the MLS is the sole property of the MLS and not the responsibility of the owner of this website.
Provided courtesy of © Copyright 2024 Coastal Carolinas Multiple Listing Service, Inc.®. Information Deemed Reliable but Not Guaranteed. © Copyright 2024 Coastal Carolinas Multiple Listing Service, Inc.® MLS. All rights reserved. Information is provided exclusively for consumers’ personal, non-commercial use,
that it may not be used for any purpose other than to identify prospective properties consumers may be interested in purchasing.
Images related to data from the MLS is the sole property of the MLS and not the responsibility of the owner of this website.